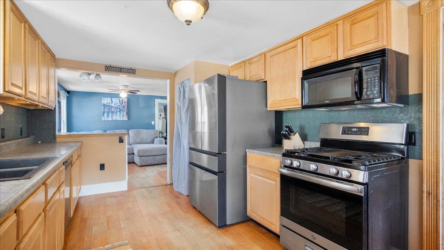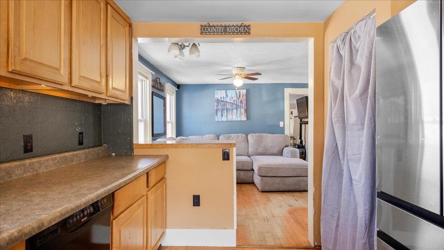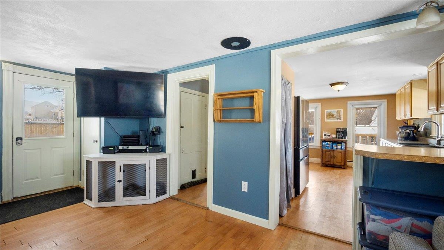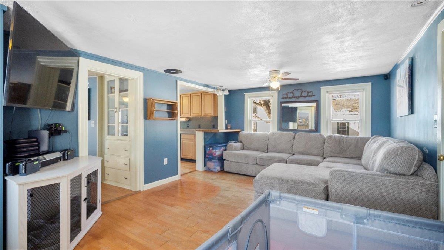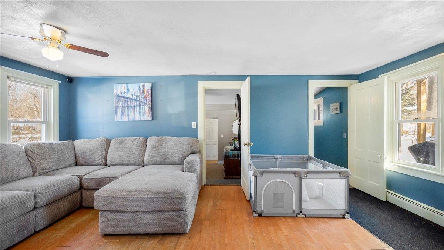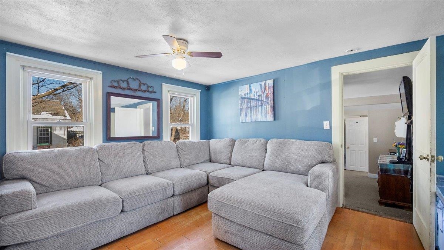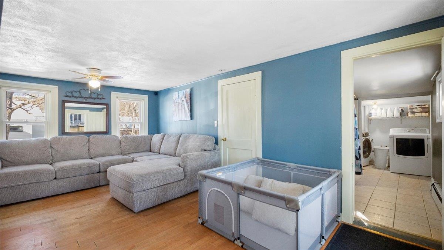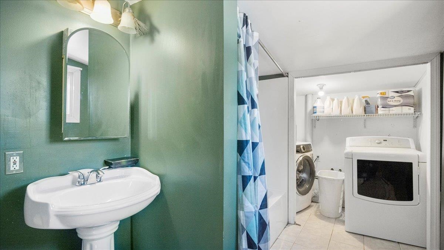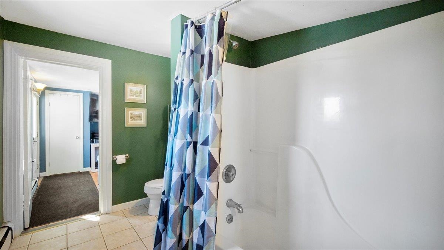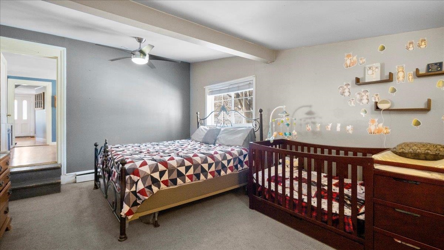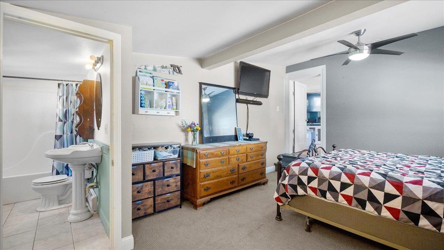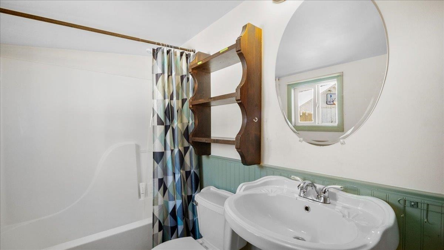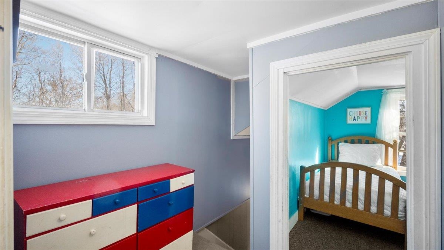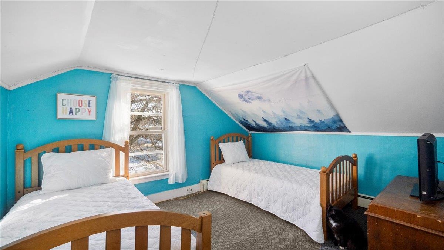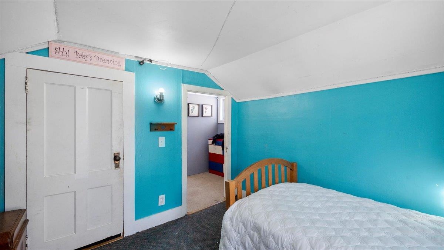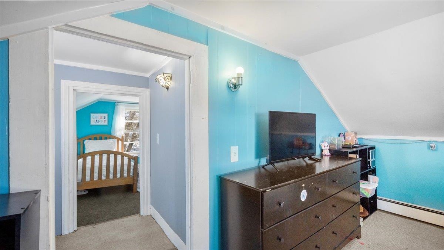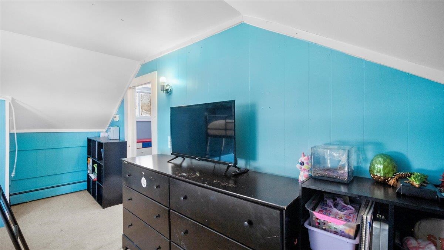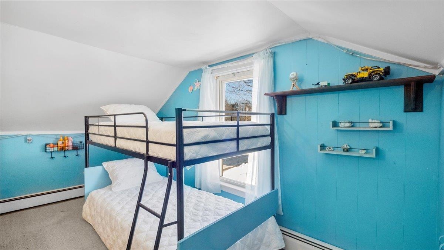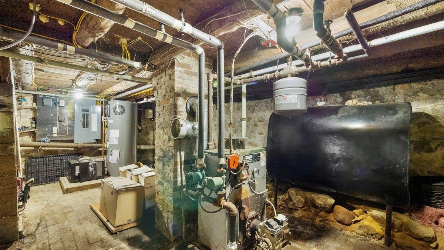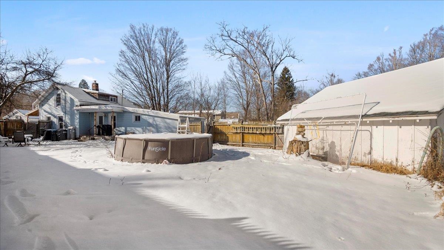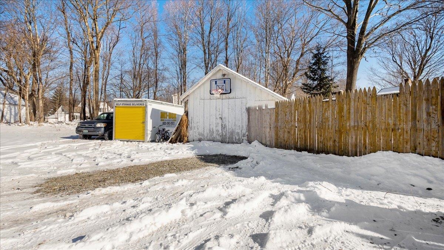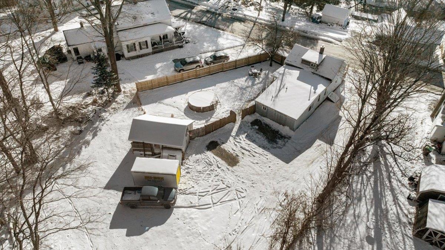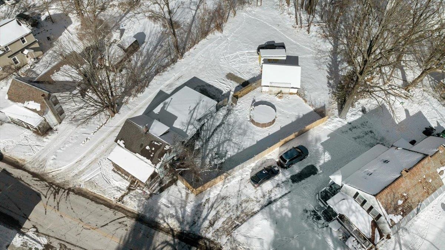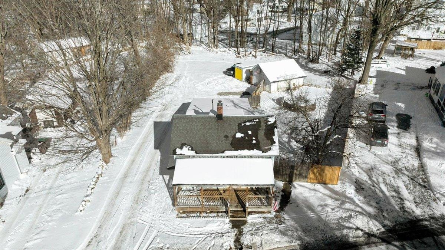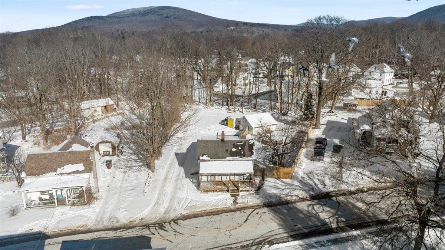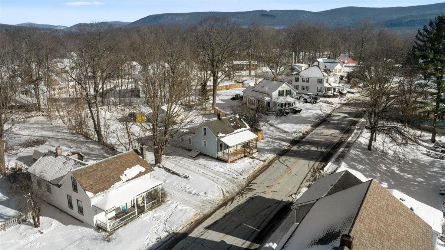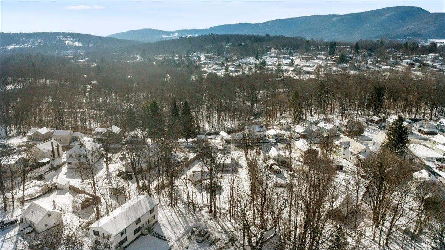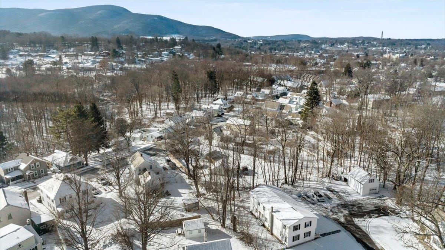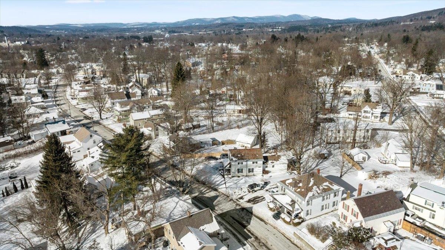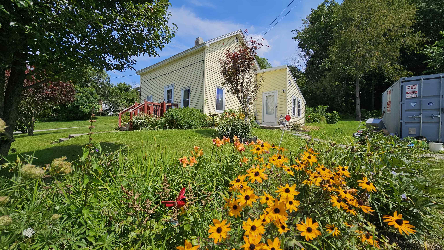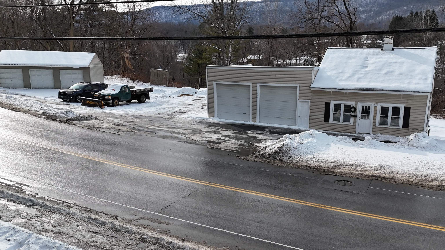1 of 38
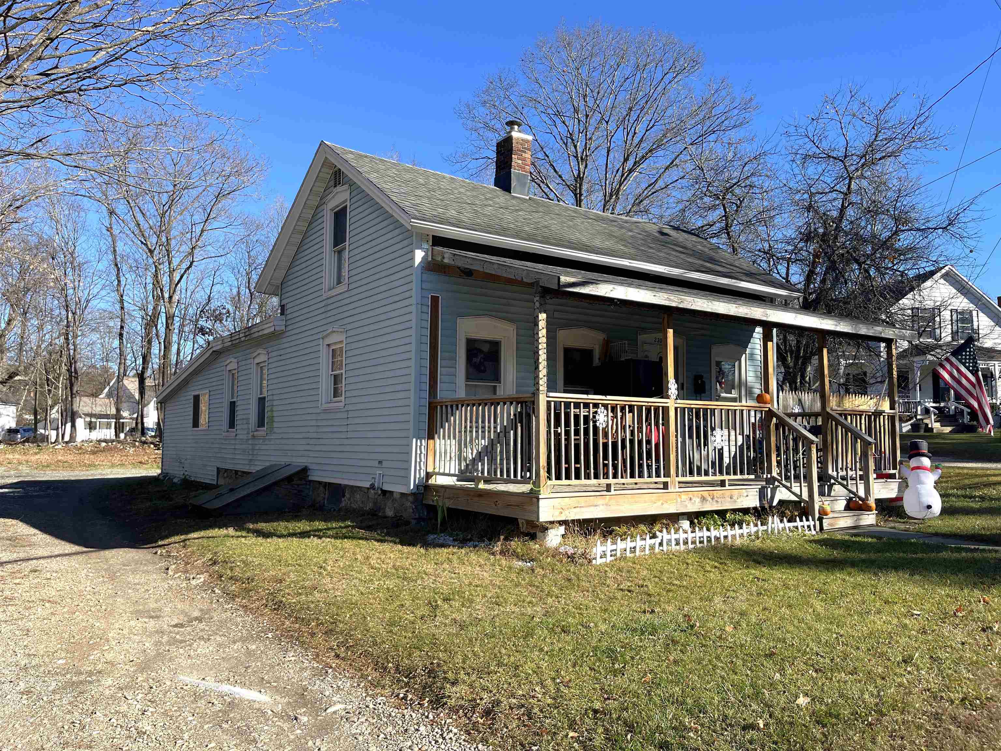
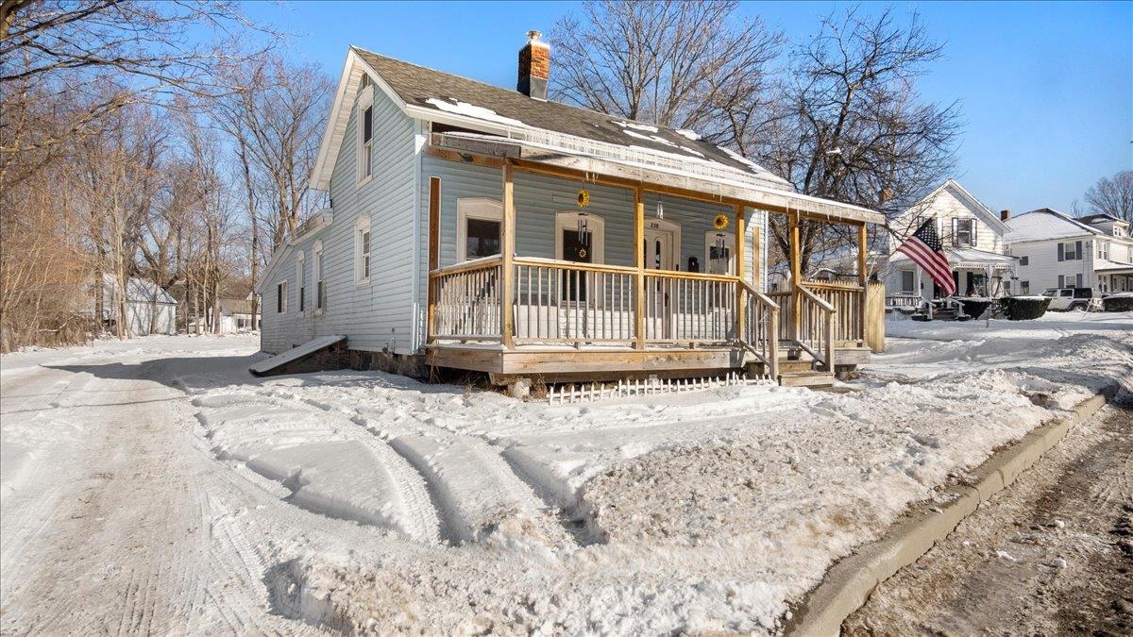

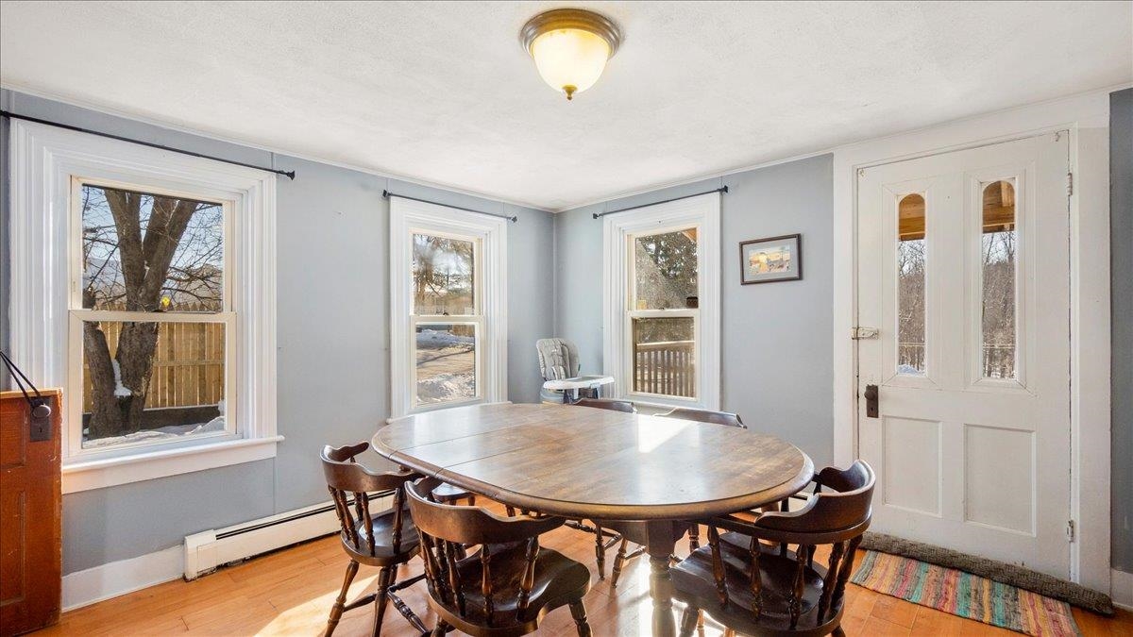
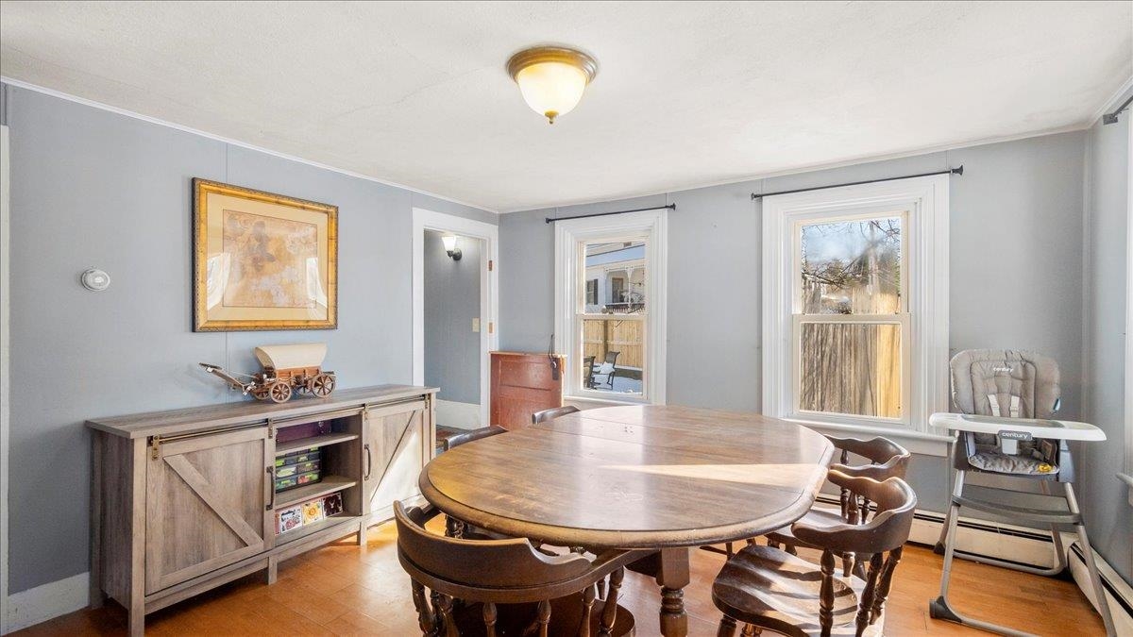
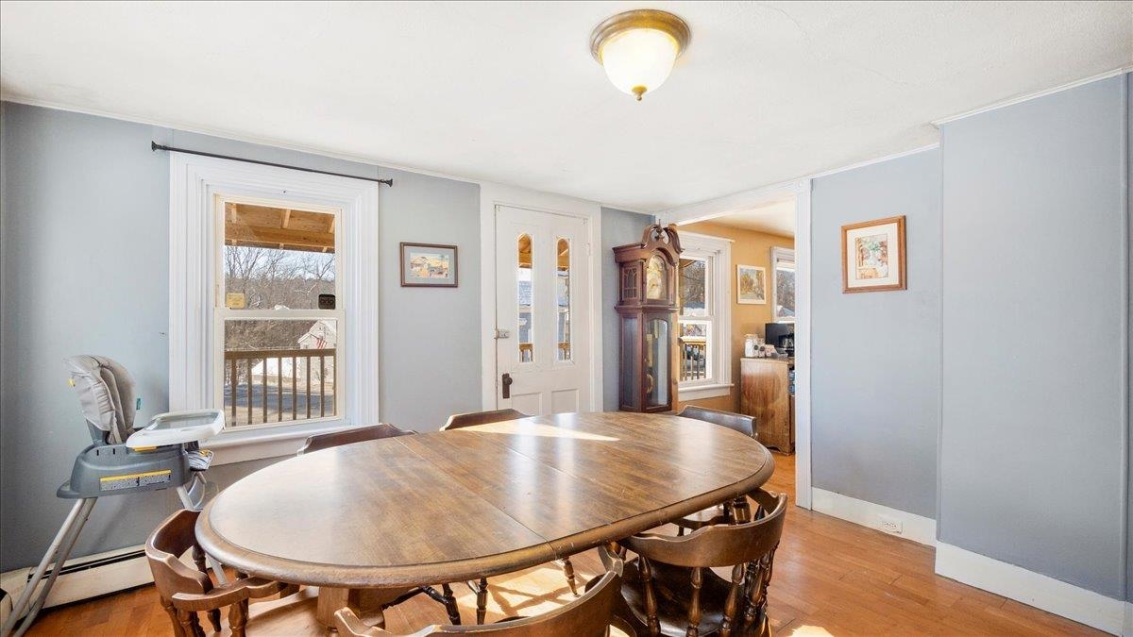
General Property Information
- Property Status:
- Active Under Contract
- Price:
- $225, 000
- Assessed:
- $0
- Assessed Year:
- County:
- VT-Bennington
- Acres:
- 0.41
- Property Type:
- Single Family
- Year Built:
- 1880
- Agency/Brokerage:
- Jenifer Hoffman
Hoffman Real Estate - Bedrooms:
- 3
- Total Baths:
- 2
- Sq. Ft. (Total):
- 1271
- Tax Year:
- 2025
- Taxes:
- $3, 513
- Association Fees:
Charming 1880s home with 3 bedrooms and 2 full baths. Highly desirable "one floor living" with the kitchen, dining, living room, primary suite and laundry all on the main level. Two bedrooms are upstairs, which has lower ceilings. Both bathrooms have tiled floors, pedestal sinks, and fiberglass tub/shower units. Kitchen has warm maple cabinets, soft green laminate countertops and tin-look backsplash, a large pantry and comes with black appliances. Major updates include new hybrid heat pump water heater (3 months old), new boiler with 2 zones (2 yrs old) and all new roofs (8 yrs ago). Sellers also rebuilt the front and side covered porches, cleared several large trees, and installed a new fence for the side yard. There's a detached 1-car garage and plenty of off-street parking. In town with sidewalks and streetlights, it's a short and easy walk to downtown where you can enjoy parades, festivals, shopping, and go out for dinner & drinks. Large lot with 0.41 acres. Between the garage and stone wall is a great opportunity to plant a garden or create a recreation/entertaining zone for hobbies you enjoy... I can picture cornhole, horseshoes, fire pit, soccer nets... the possibilities are endless! If you've been waiting to get into homeownership, now is the time.
Interior Features
- # Of Stories:
- 1.5
- Sq. Ft. (Total):
- 1271
- Sq. Ft. (Above Ground):
- 1271
- Sq. Ft. (Below Ground):
- 0
- Sq. Ft. Unfinished:
- 432
- Rooms:
- 6
- Bedrooms:
- 3
- Baths:
- 2
- Interior Desc:
- Ceiling Fan, Laundry Hook-ups, Primary BR w/ BA, Natural Light, Walk-in Closet, Laundry - 1st Floor
- Appliances Included:
- Dishwasher, Range - Gas, Refrigerator
- Flooring:
- Carpet, Hardwood, Tile
- Heating Cooling Fuel:
- Water Heater:
- Basement Desc:
- Bulkhead, Crawl Space, Partial, Stairs - Exterior, Stairs - Interior, Storage Space, Unfinished
Exterior Features
- Style of Residence:
- Cape, w/Addition
- House Color:
- Light Blue
- Time Share:
- No
- Resort:
- Exterior Desc:
- Exterior Details:
- Fence - Full, Porch - Covered, Storage
- Amenities/Services:
- Land Desc.:
- Level, Sidewalks, Street Lights, In Town, Neighborhood
- Suitable Land Usage:
- Roof Desc.:
- Shingle - Architectural
- Driveway Desc.:
- Crushed Stone, Gravel
- Foundation Desc.:
- Stone
- Sewer Desc.:
- Public
- Garage/Parking:
- Yes
- Garage Spaces:
- 1
- Road Frontage:
- 52
Other Information
- List Date:
- 2025-01-23
- Last Updated:
- 2025-01-28 18:46:47



