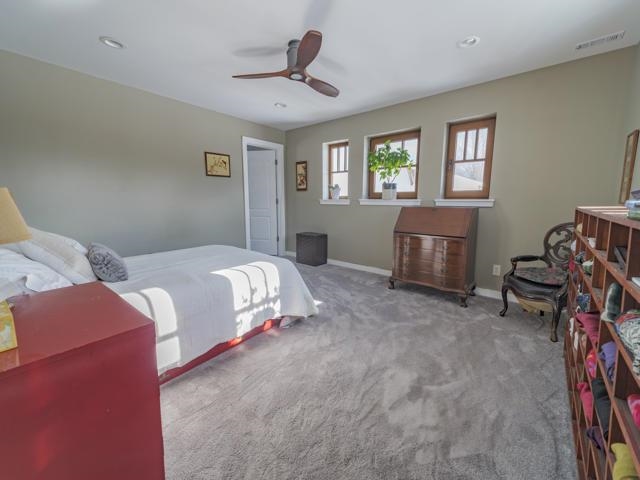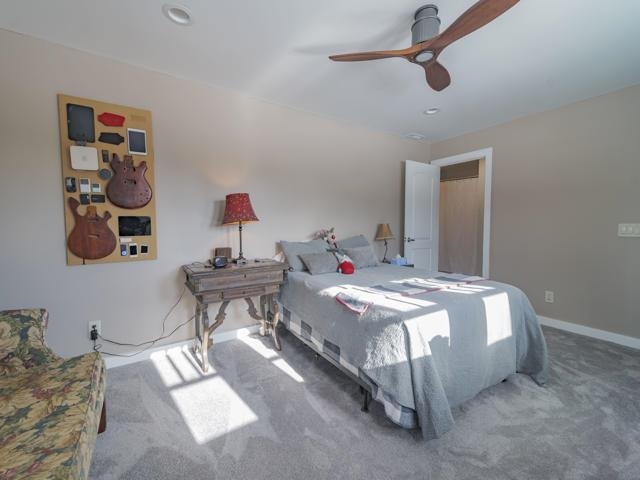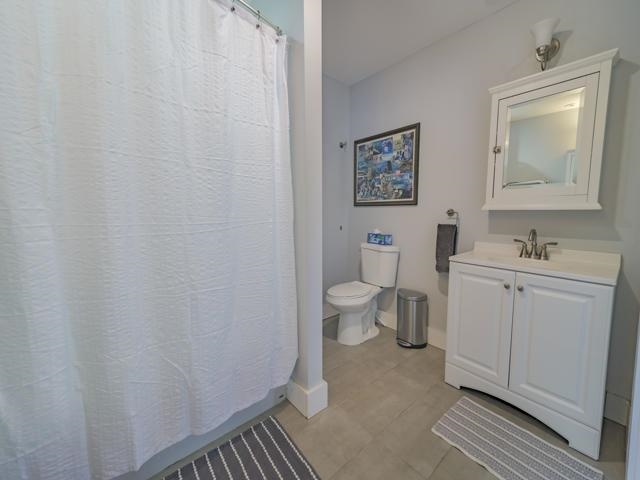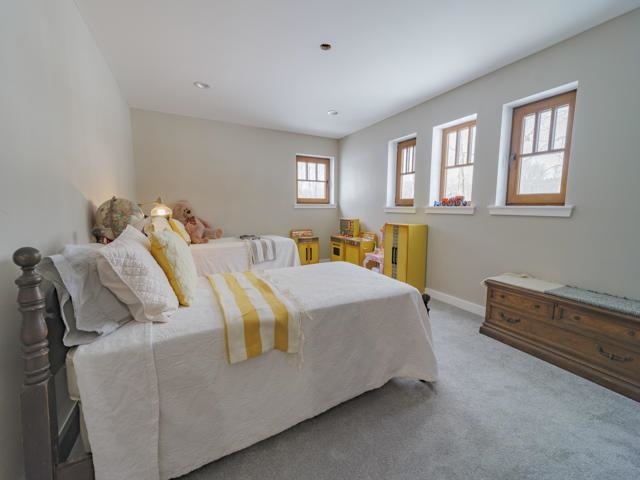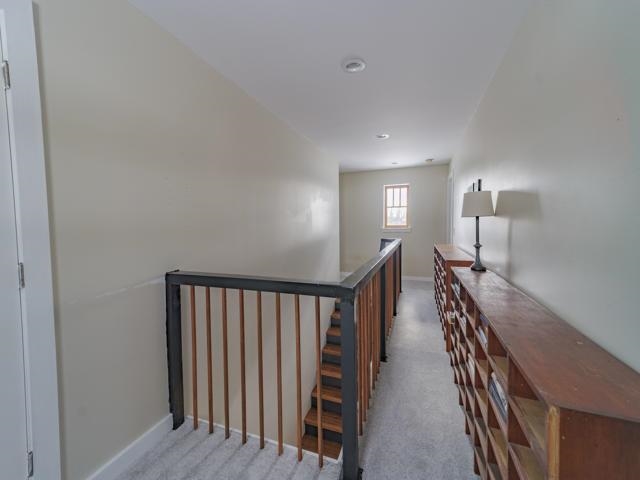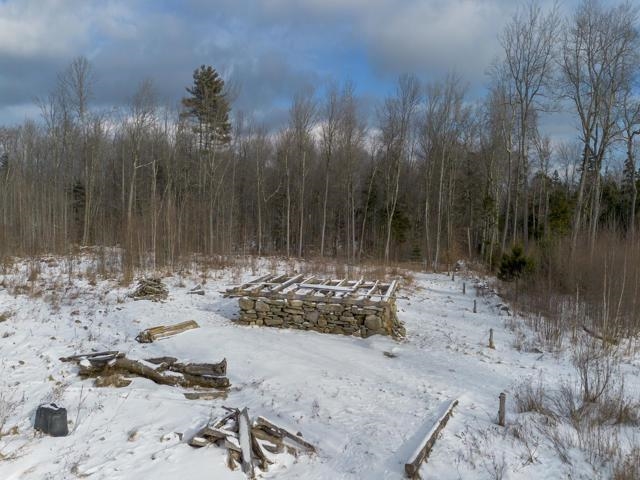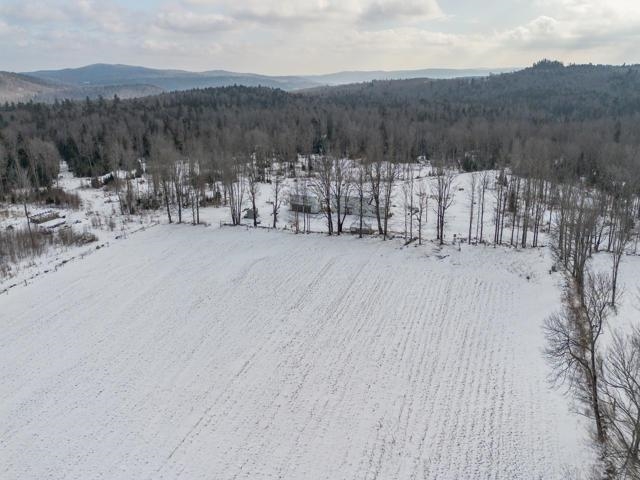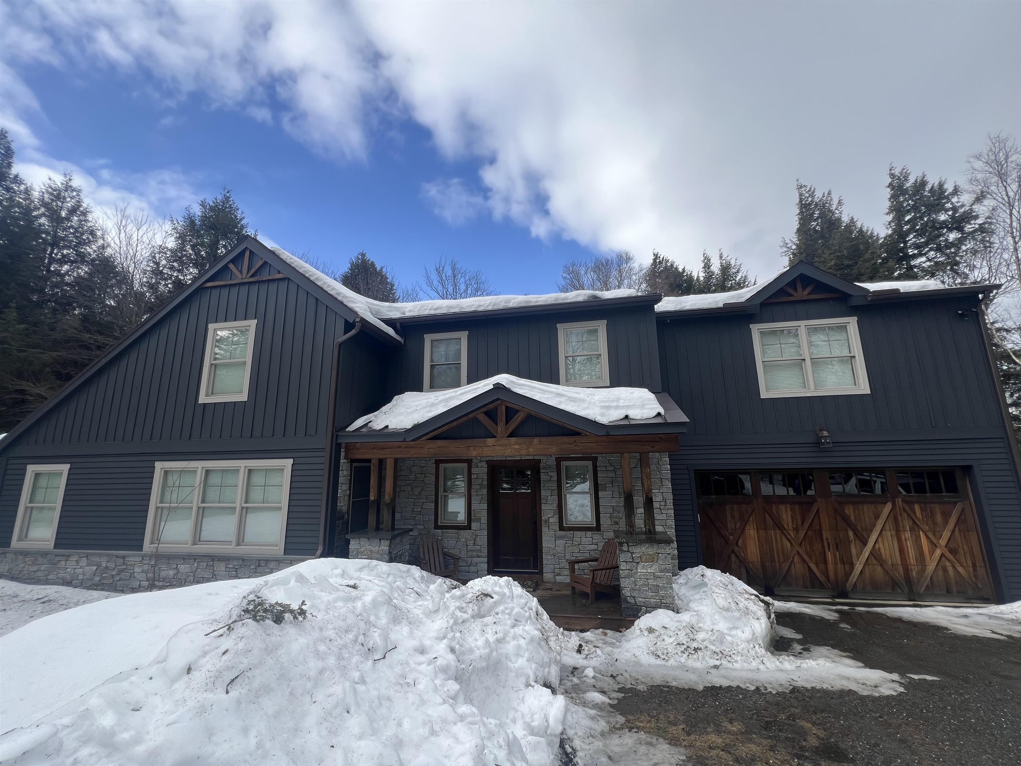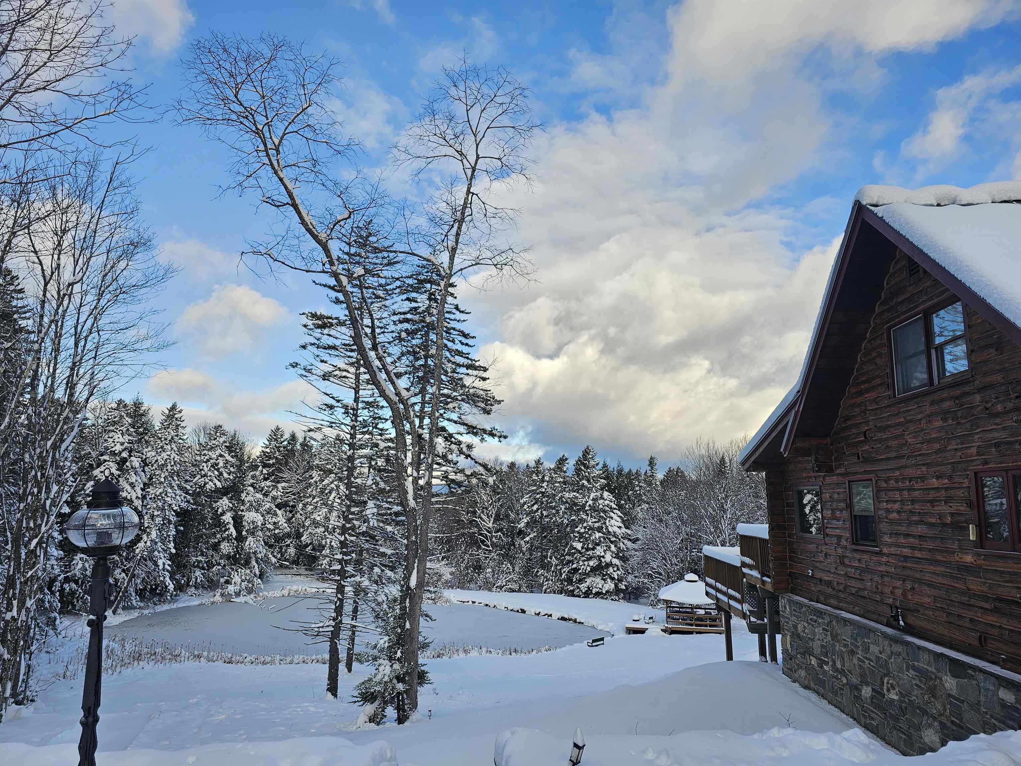1 of 58






General Property Information
- Property Status:
- Active
- Price:
- $1, 338, 000
- Assessed:
- $0
- Assessed Year:
- County:
- VT-Windham
- Acres:
- 99.00
- Property Type:
- Single Family
- Year Built:
- 2016
- Agency/Brokerage:
- Richard Caplan
Deerfield Valley Real Estate - Bedrooms:
- 4
- Total Baths:
- 4
- Sq. Ft. (Total):
- 3400
- Tax Year:
- 2024
- Taxes:
- $15, 603
- Association Fees:
Stunning Contemporary Farmhouse with Expansive Grounds & Ultimate Privacy. Nestled in the heart of nature, this beautifully designed contemporary farmhouse offers the perfect blend of modern comfort and rustic charm. Set on a sprawling property with open fields, mature maple trees, and two serene ponds. Stone walls, a stone barn, and an orchard add to the picturesque landscape. The home features an open-concept layout with abundant natural light pouring in from windows throughout the home. The great room boasts soaring 10+ foot ceilings and a striking two-sided gas fireplace, creating a warm and inviting atmosphere. The spacious eat-in kitchen, with its stainless steel appliances and walk-in pantry, is a chef’s dream. Inside, you’ll find large bedrooms, including two primary suites, ensuring comfort and privacy for all. A first-floor laundry room adds convenience, and radiant heat guarantees warmth and coziness. A large rear deck overlooking the expansive grounds, you’ll enjoy countless peaceful moments and views. The oversized 3-car garage includes a 1-bedroom apartment/family room above, offering space for guests or a private retreat. For those who enjoy gardening, the property’s large backyard is complemented by meticulously maintained gardens, an orchard, and a chicken coop, adding to the farmhouse charm. Conveniently located just 5 miles from the village of Wilmington and close to Mount Snow and Haystack.
Interior Features
- # Of Stories:
- 2
- Sq. Ft. (Total):
- 3400
- Sq. Ft. (Above Ground):
- 3400
- Sq. Ft. (Below Ground):
- 0
- Sq. Ft. Unfinished:
- 0
- Rooms:
- 8
- Bedrooms:
- 4
- Baths:
- 4
- Interior Desc:
- Dining Area, Fireplace - Gas, Fireplaces - 1, Kitchen Island, Kitchen/Dining, Living/Dining, Primary BR w/ BA, Natural Light, Walk-in Closet, Laundry - 1st Floor
- Appliances Included:
- Dryer, Range - Gas, Refrigerator, Washer
- Flooring:
- Carpet, Concrete, Tile
- Heating Cooling Fuel:
- Water Heater:
- Basement Desc:
Exterior Features
- Style of Residence:
- Contemporary, Farmhouse
- House Color:
- Time Share:
- No
- Resort:
- Exterior Desc:
- Exterior Details:
- Deck, Porch - Covered, Shed
- Amenities/Services:
- Land Desc.:
- Country Setting, Field/Pasture, View, Wooded
- Suitable Land Usage:
- Roof Desc.:
- Shingle - Asphalt
- Driveway Desc.:
- Gravel
- Foundation Desc.:
- Poured Concrete
- Sewer Desc.:
- Septic
- Garage/Parking:
- Yes
- Garage Spaces:
- 3
- Road Frontage:
- 500
Other Information
- List Date:
- 2025-01-23
- Last Updated:
- 2025-02-06 21:12:51























