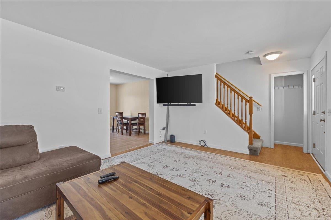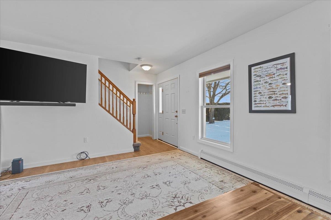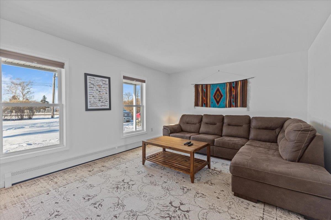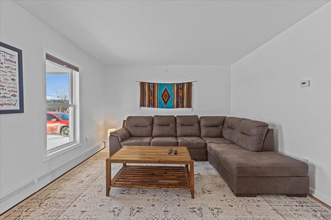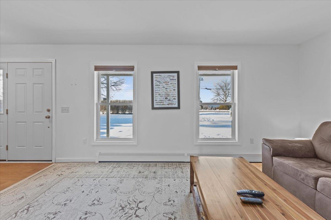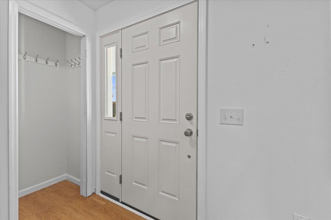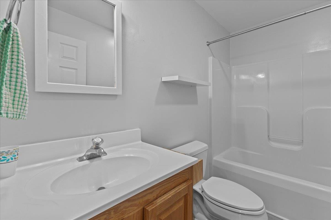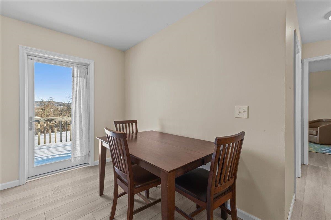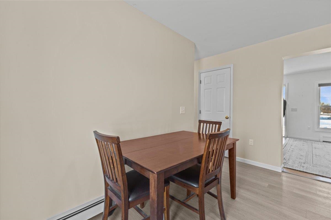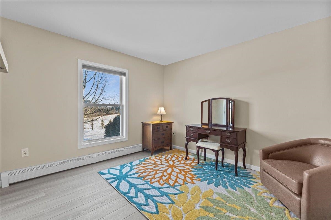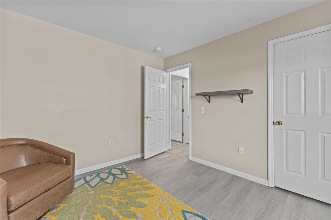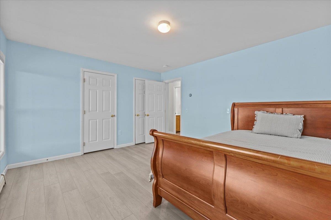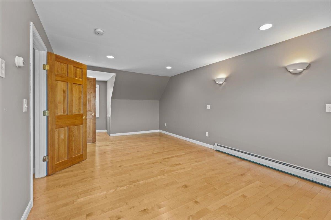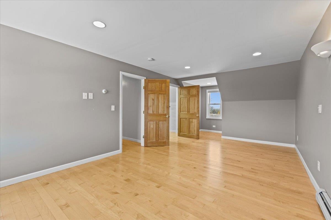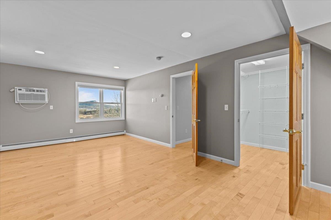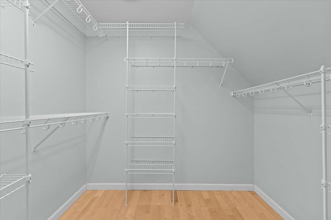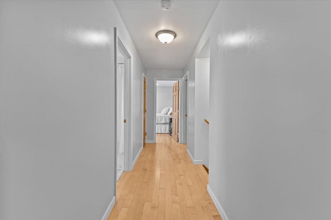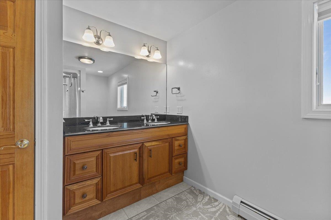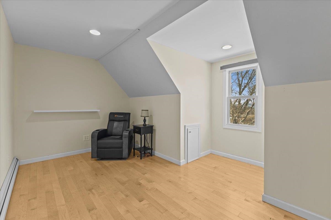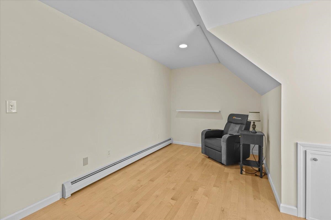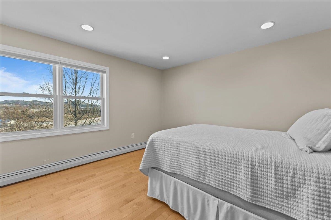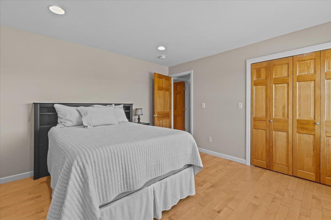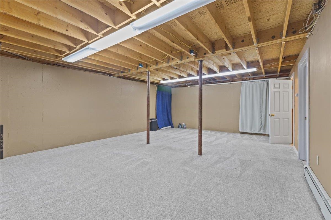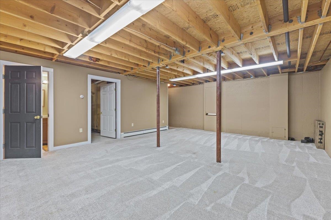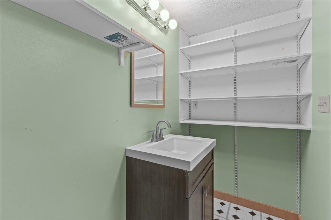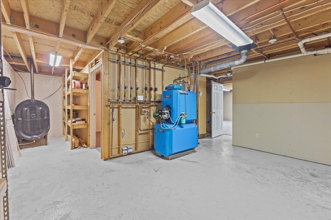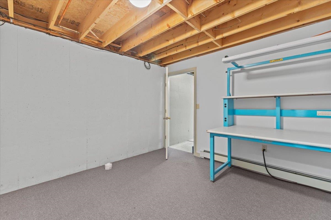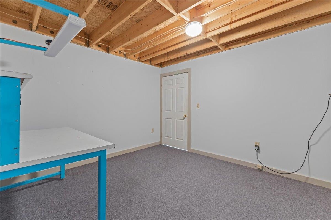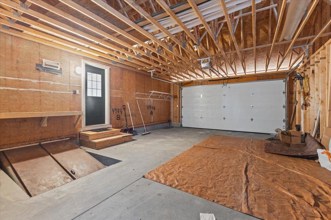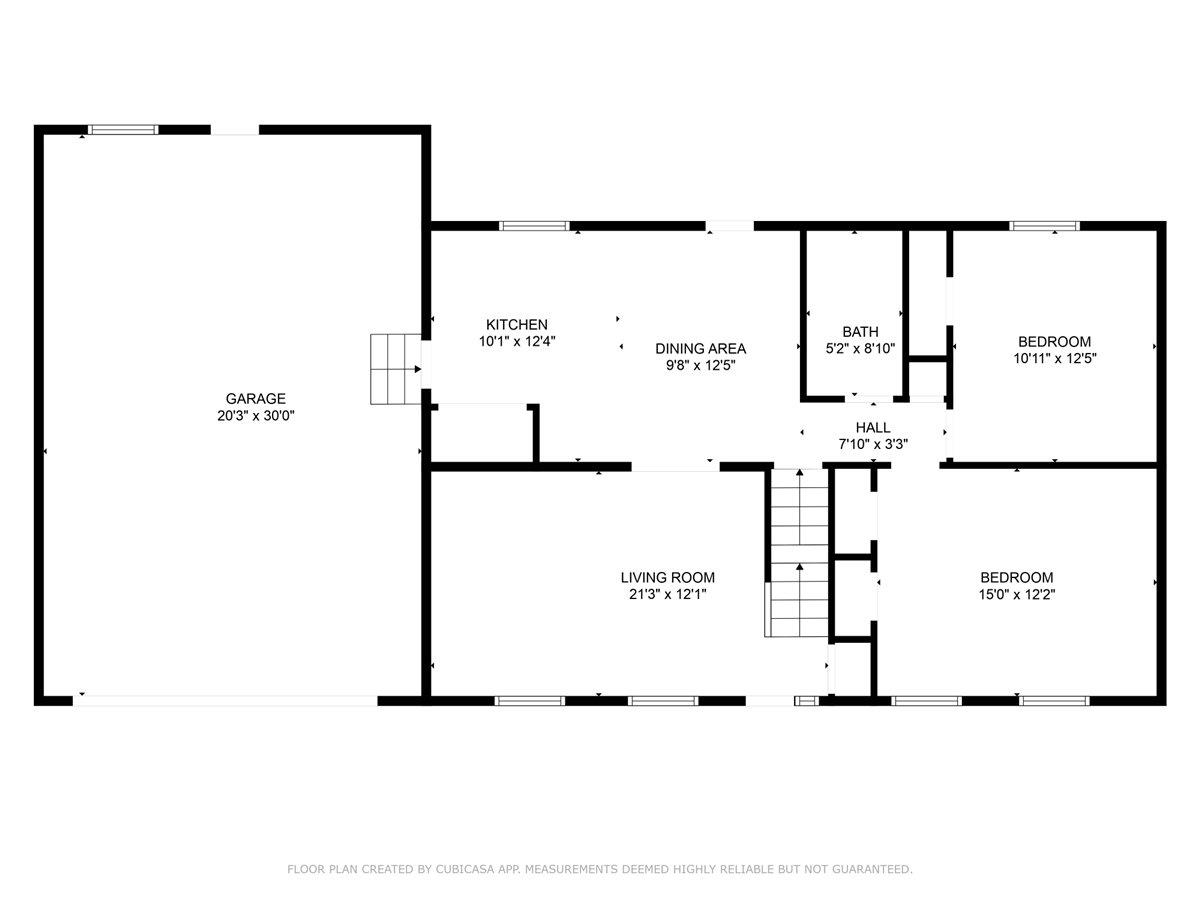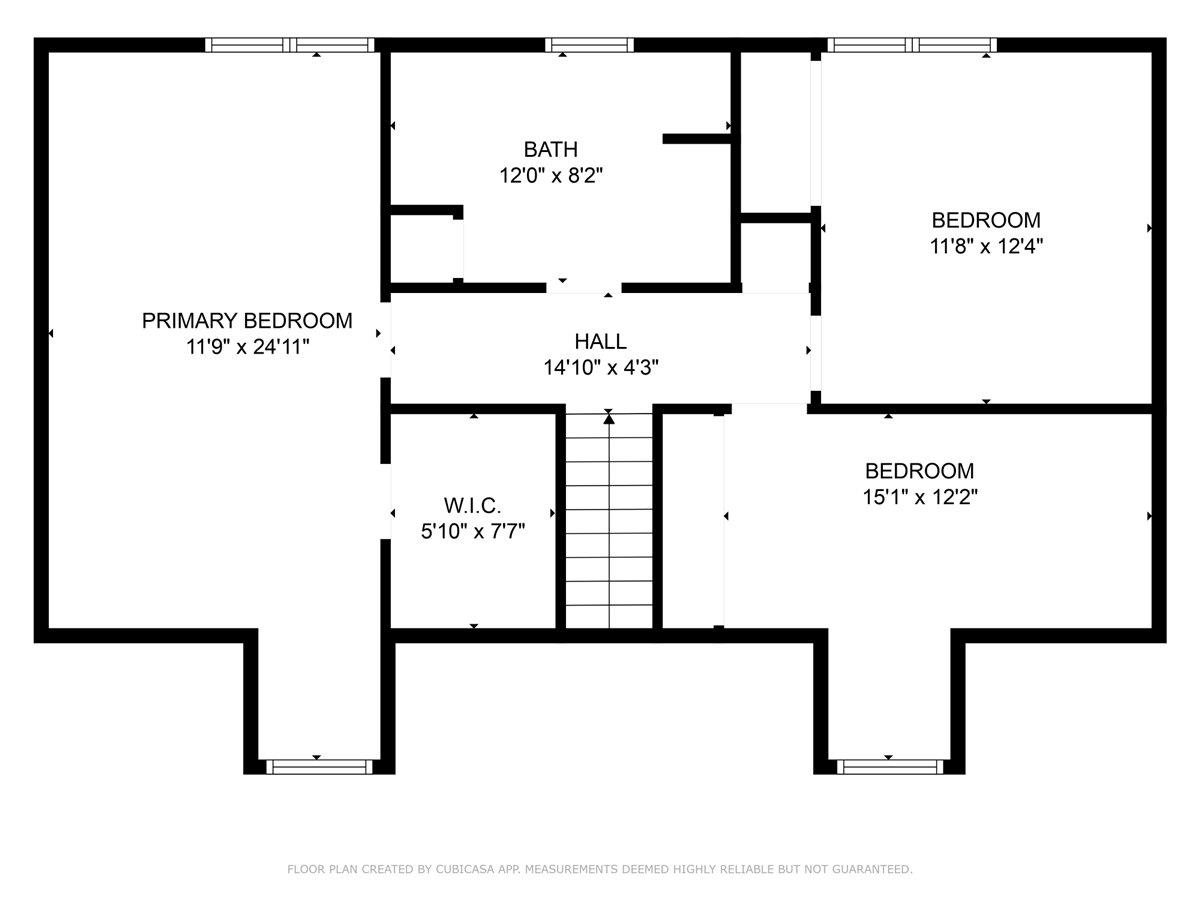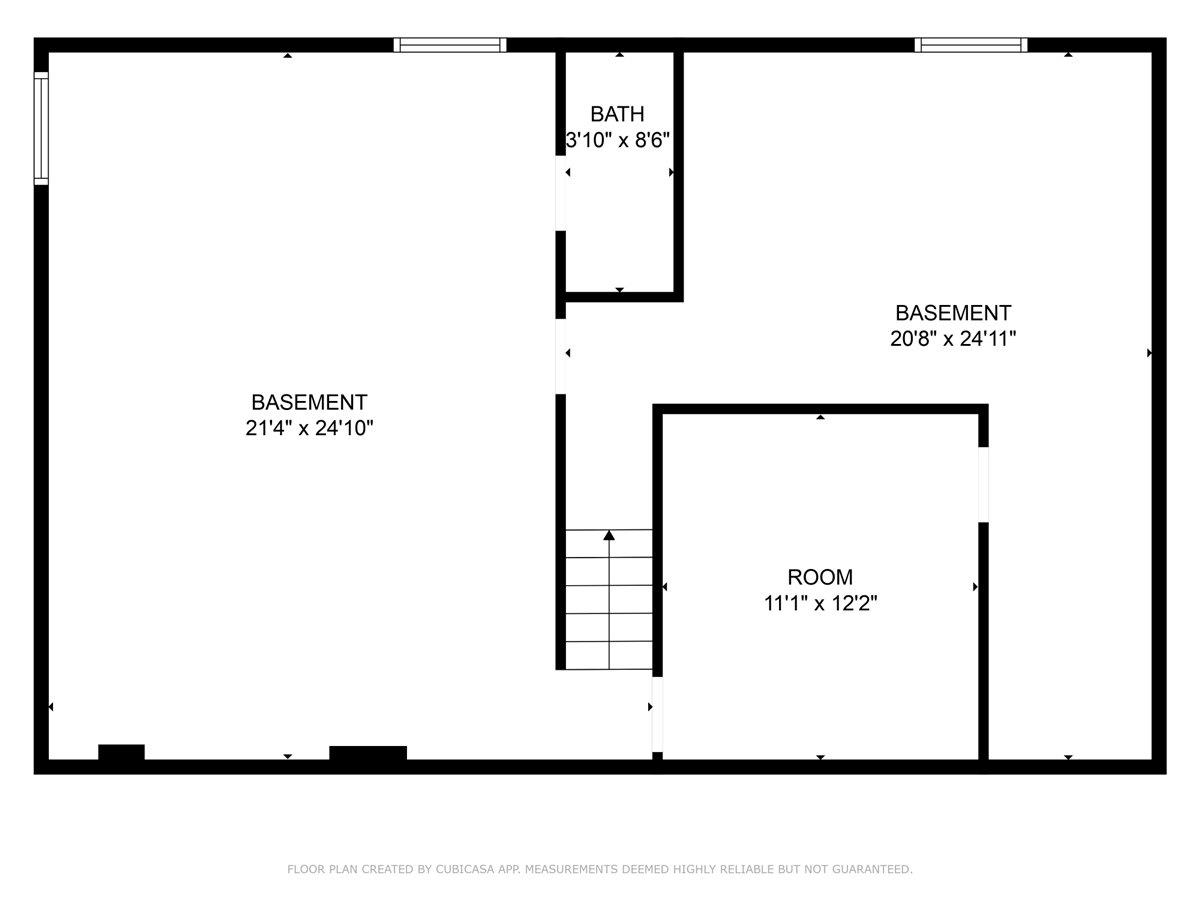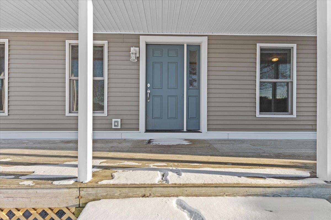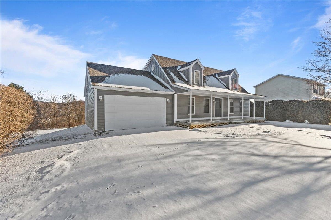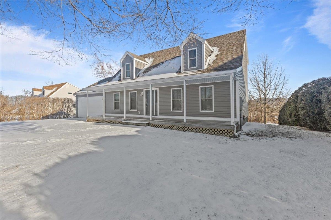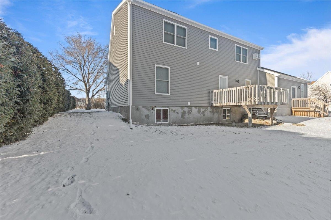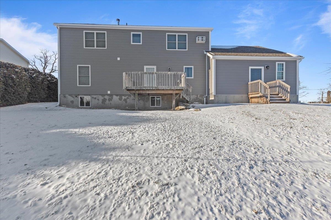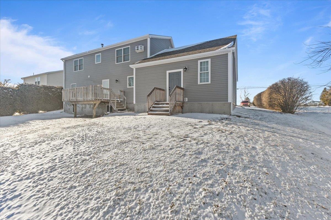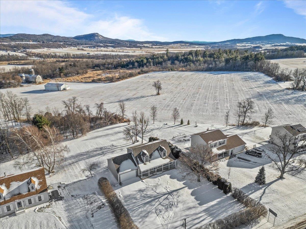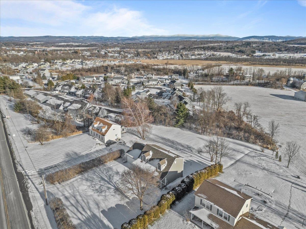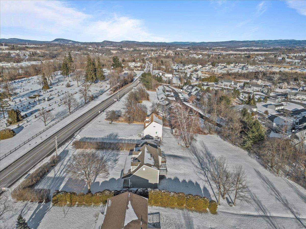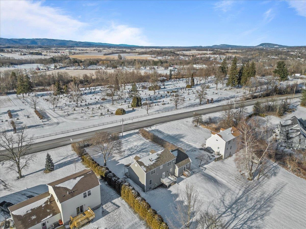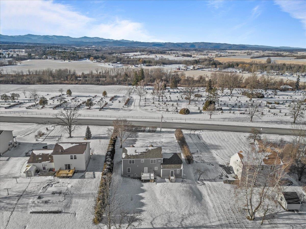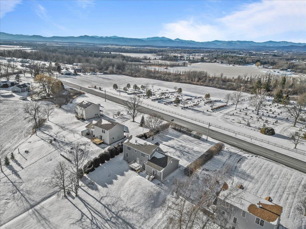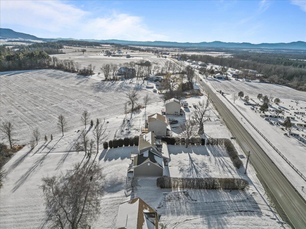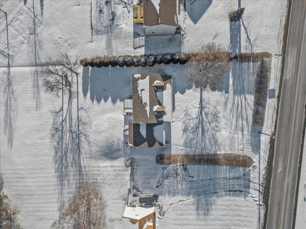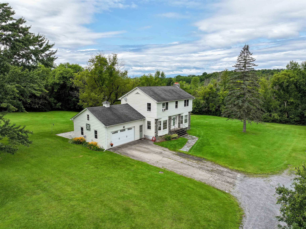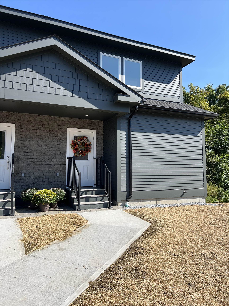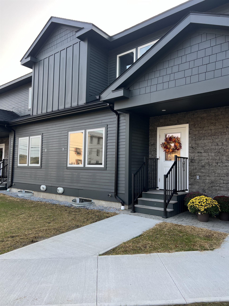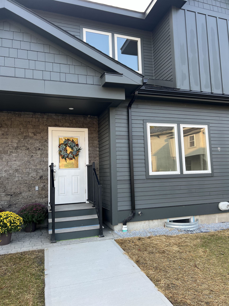1 of 57
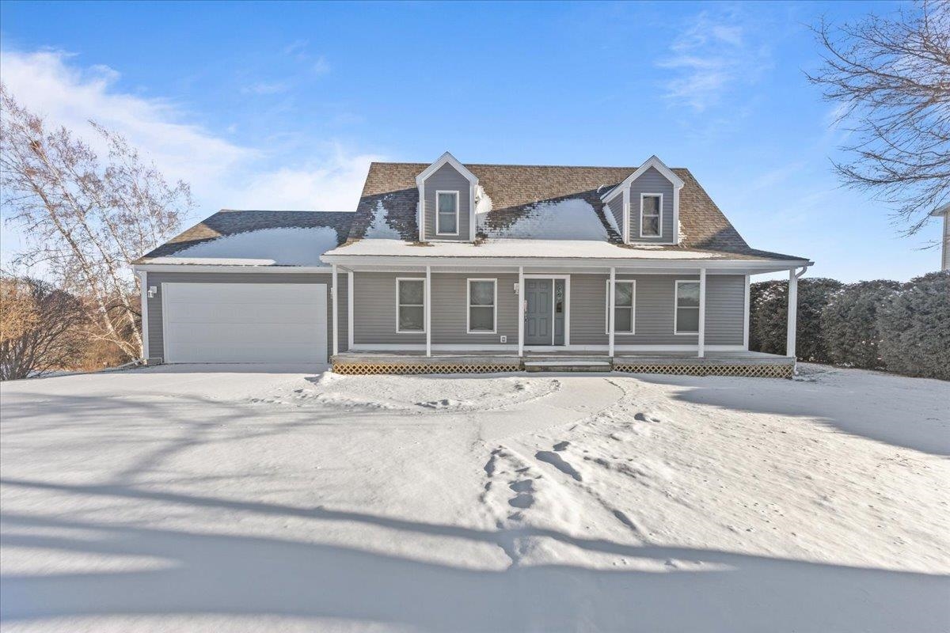
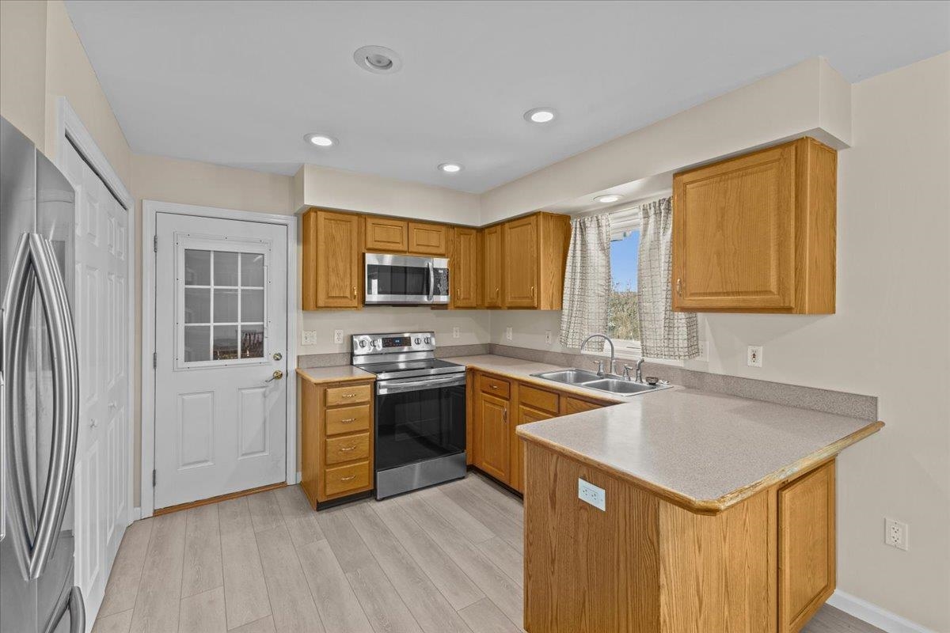
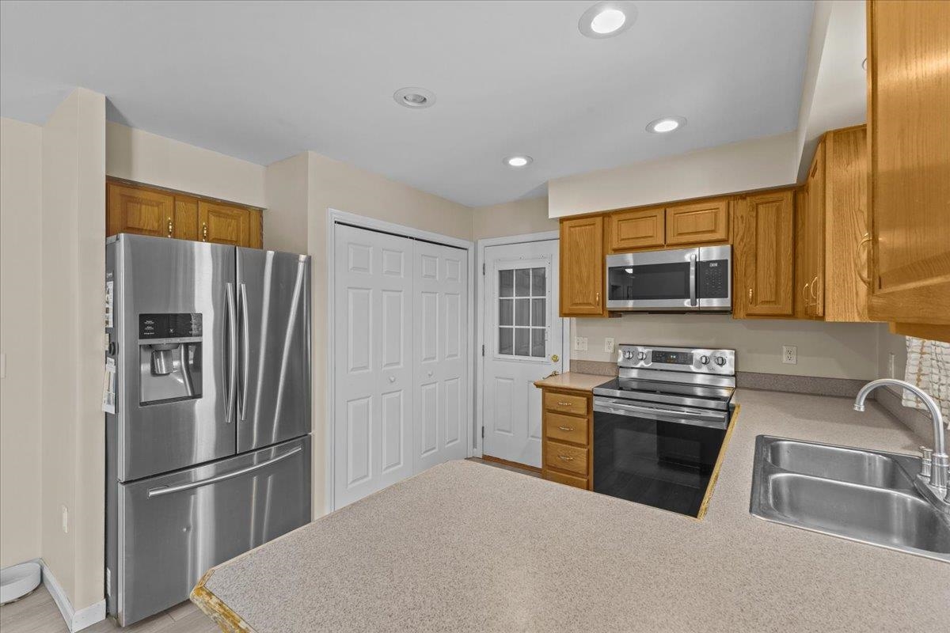
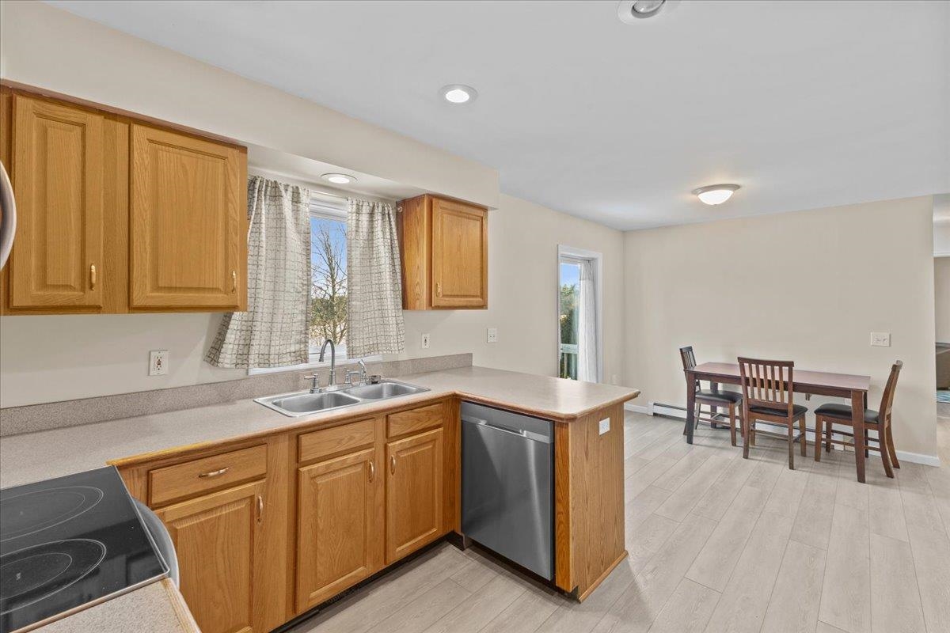
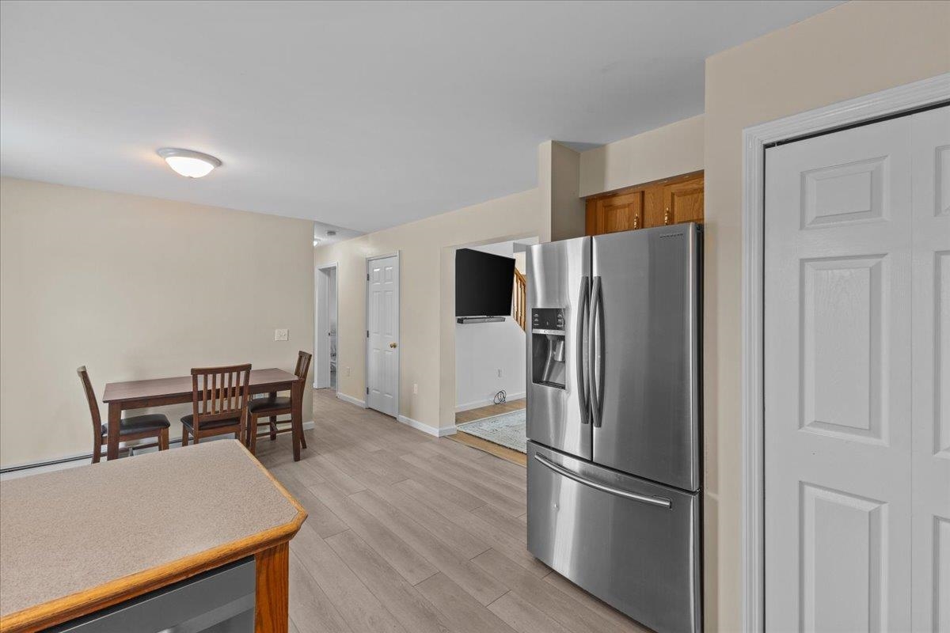
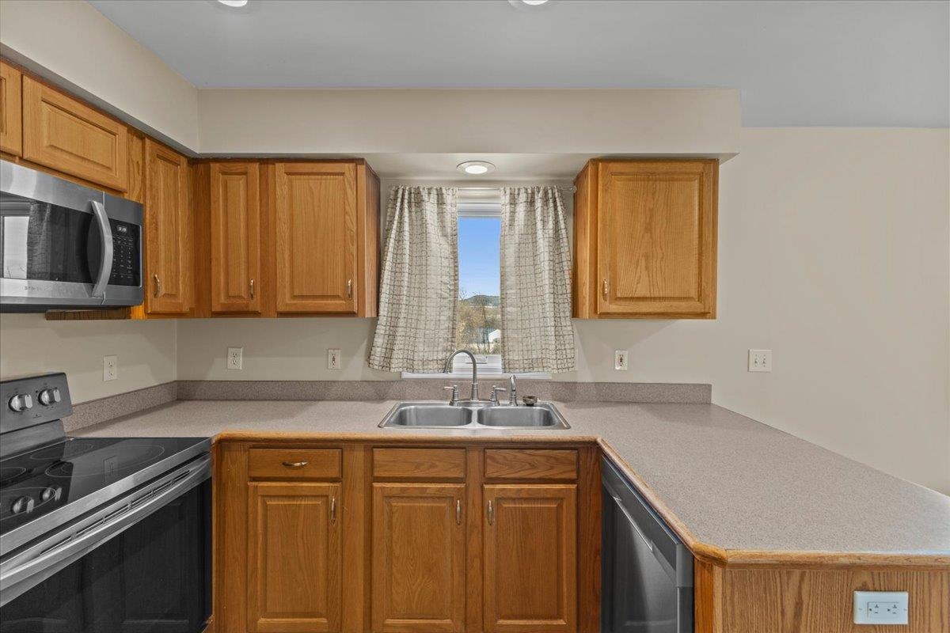
General Property Information
- Property Status:
- Active
- Price:
- $519, 900
- Assessed:
- $0
- Assessed Year:
- County:
- VT-Addison
- Acres:
- 0.57
- Property Type:
- Single Family
- Year Built:
- 2000
- Agency/Brokerage:
- The Gardner Group
RE/MAX North Professionals - Bedrooms:
- 5
- Total Baths:
- 3
- Sq. Ft. (Total):
- 1969
- Tax Year:
- 2024
- Taxes:
- $9, 060
- Association Fees:
Stellar location just minutes to downtown Vergennes with mountain views this 5 bedroom, 2.5 bathroom home has so much to offer! The open floor plan floods the home with natural light and includes a private back deck and a covered front porch, perfect for enjoying sunsets. First floor has large living room, full bath, and what could be a fantastic office space or bedroom as well as another first floor bedroom for convenience. Kitchen has great eat in dining space with kitchen bar for prep or entertaining. The primary suite offers an oversized walk in closet. 2 additional bedrooms and full bathroom with jetted tub are also located upstairs. A partially finished basement with a half bath provides versatile space for a media room, game room, or home gym. The oversized two-car garage adds even more storage. Conveniently located just minutes from Vergennes and a short drive to Burlington, and Lake Champlain this home truly has it all!
Interior Features
- # Of Stories:
- 2
- Sq. Ft. (Total):
- 1969
- Sq. Ft. (Above Ground):
- 1969
- Sq. Ft. (Below Ground):
- 0
- Sq. Ft. Unfinished:
- 1040
- Rooms:
- 9
- Bedrooms:
- 5
- Baths:
- 3
- Interior Desc:
- Dining Area, Laundry Hook-ups, Natural Light, Soaking Tub, Storage - Indoor, Walk-in Closet, Walk-in Pantry, Laundry - Basement
- Appliances Included:
- Dishwasher, Microwave, Range - Electric, Refrigerator, Water Heater - Off Boiler, Water Heater - Oil, Water Heater - Owned
- Flooring:
- Carpet, Hardwood, Tile, Vinyl Plank
- Heating Cooling Fuel:
- Water Heater:
- Basement Desc:
- Bulkhead, Concrete, Concrete Floor, Full, Partially Finished, Stairs - Basement
Exterior Features
- Style of Residence:
- Saltbox
- House Color:
- Time Share:
- No
- Resort:
- No
- Exterior Desc:
- Exterior Details:
- Porch, Porch - Covered
- Amenities/Services:
- Land Desc.:
- Country Setting, Level, Open
- Suitable Land Usage:
- Roof Desc.:
- Shingle
- Driveway Desc.:
- Gravel
- Foundation Desc.:
- Poured Concrete
- Sewer Desc.:
- Public
- Garage/Parking:
- Yes
- Garage Spaces:
- 2
- Road Frontage:
- 106
Other Information
- List Date:
- 2025-01-22
- Last Updated:
- 2025-01-22 20:53:52




