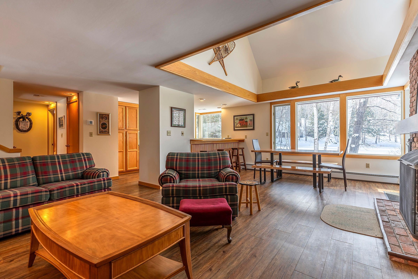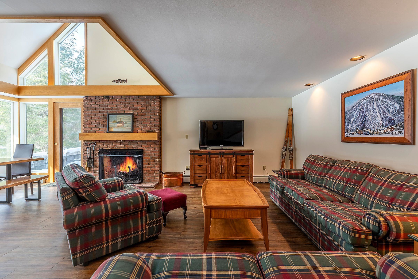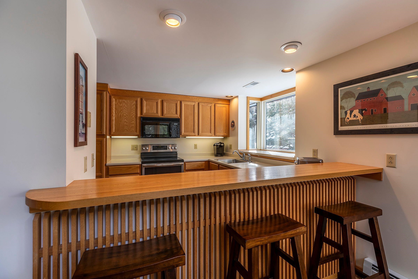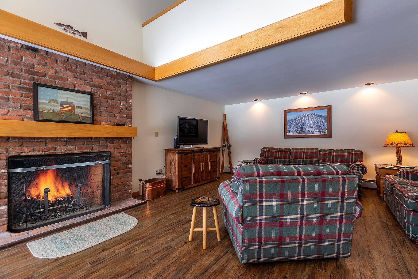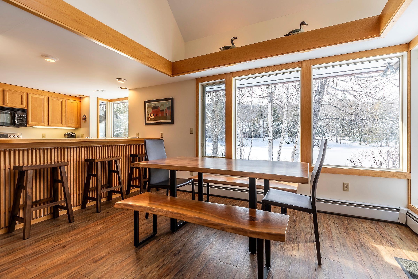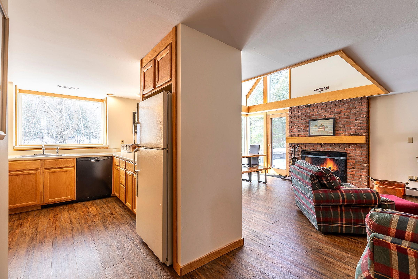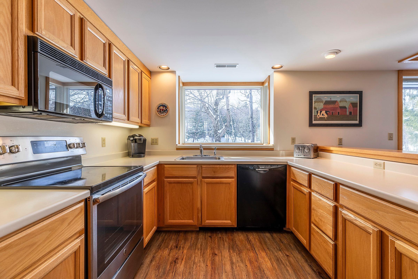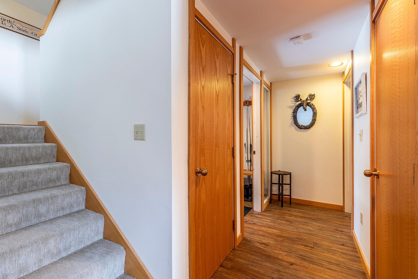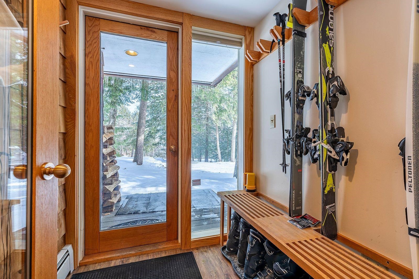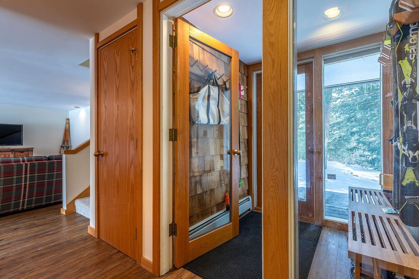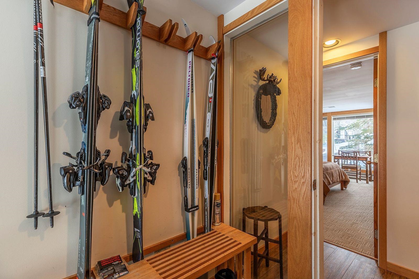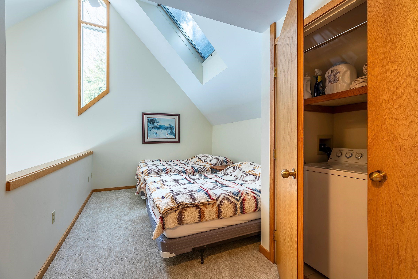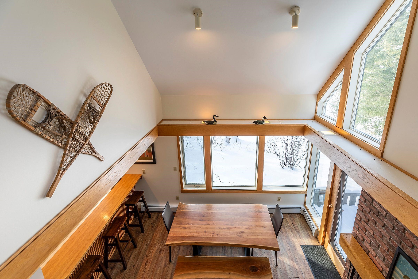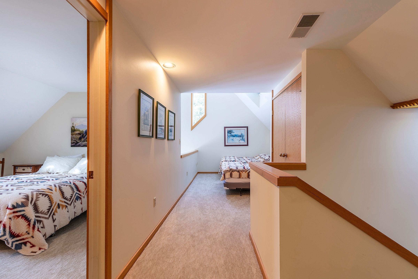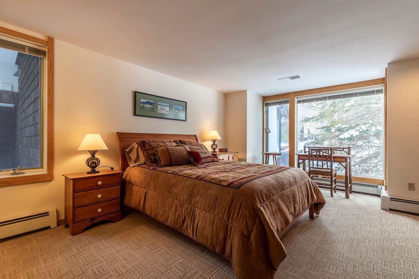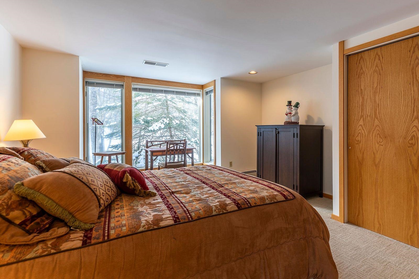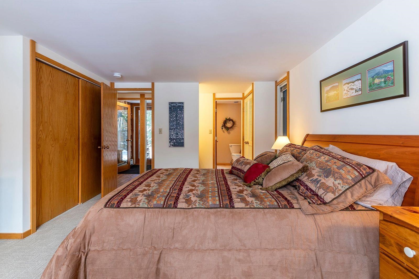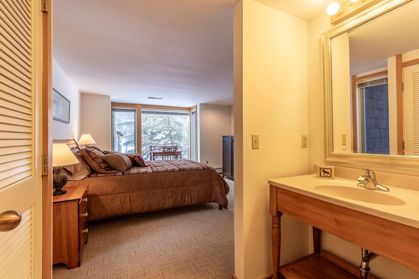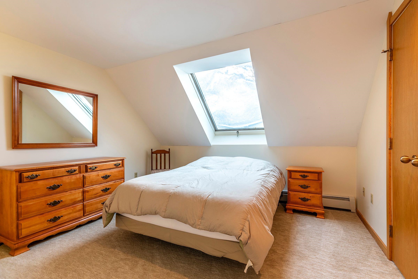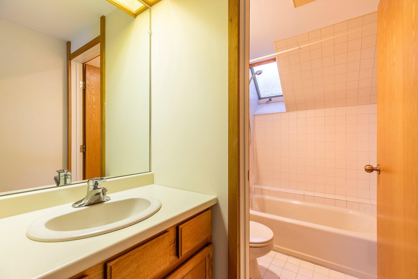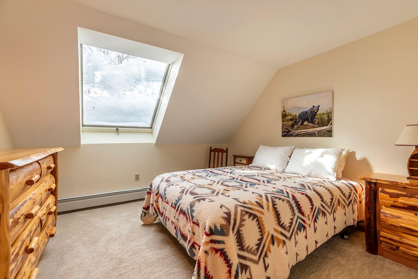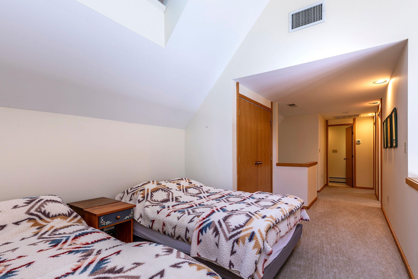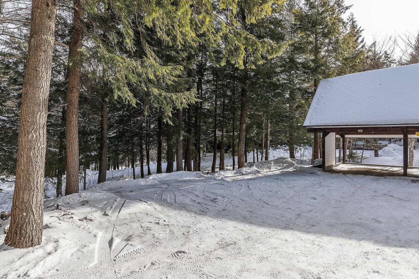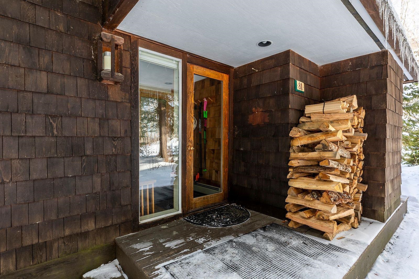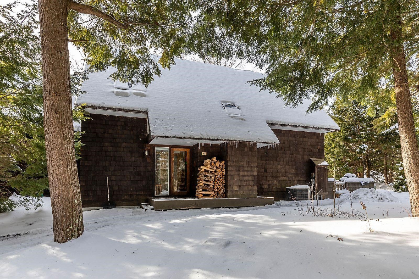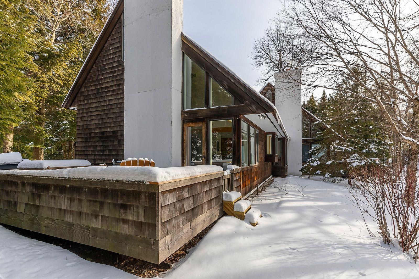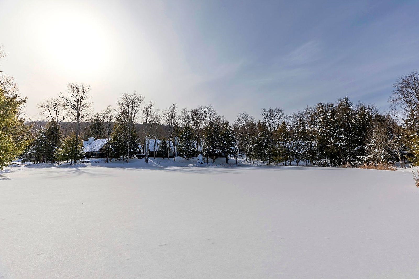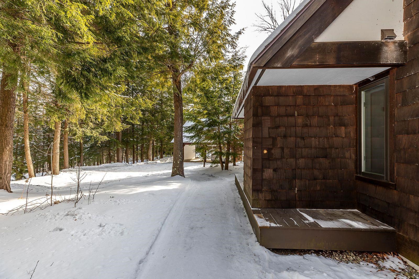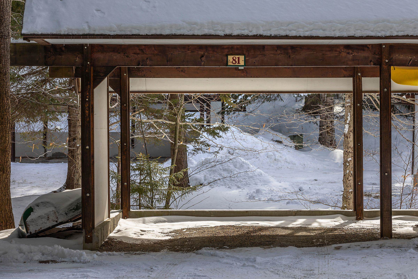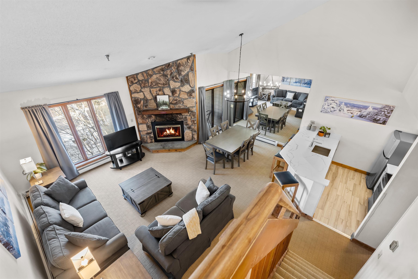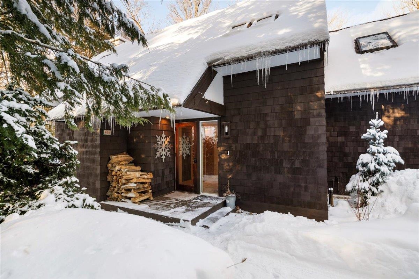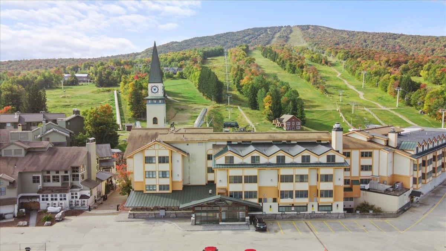1 of 35
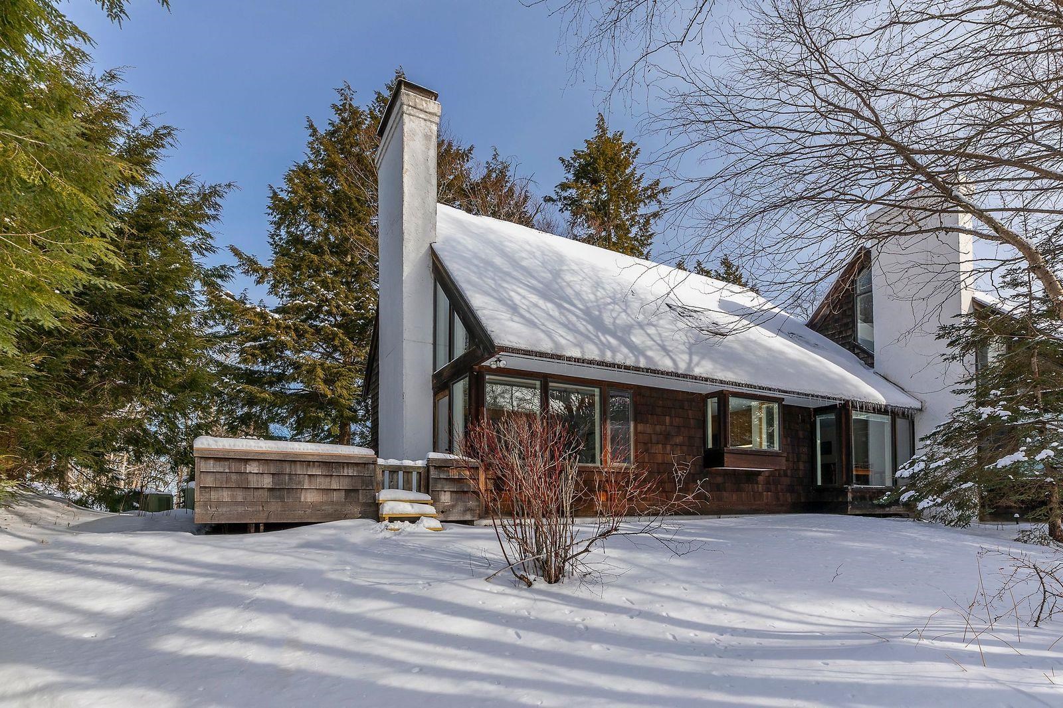
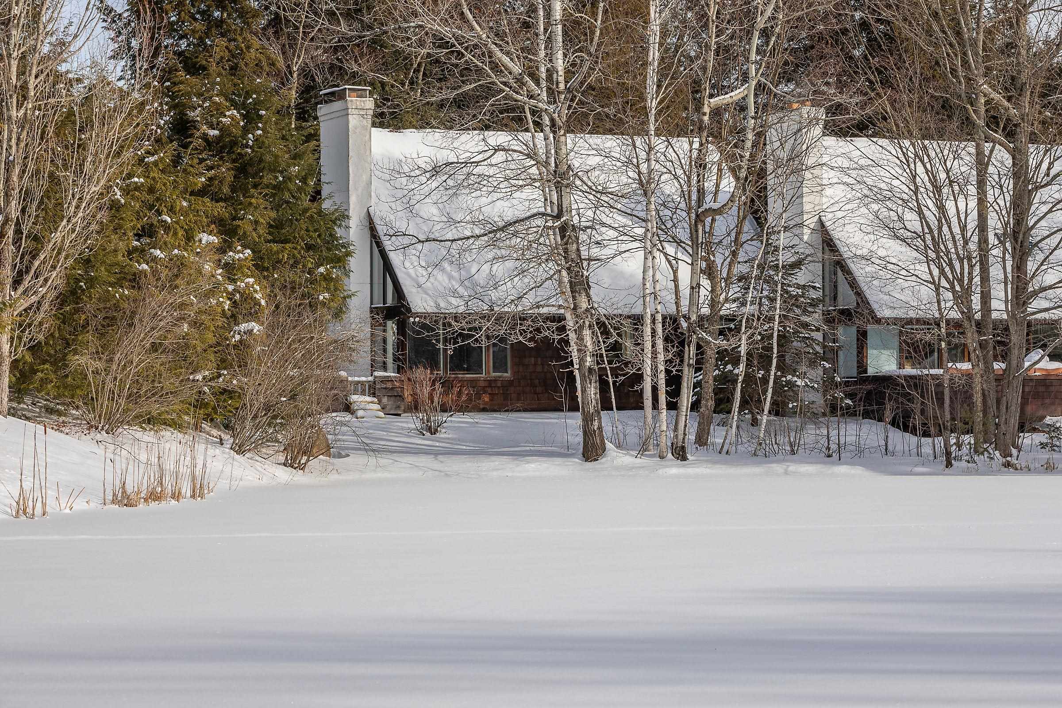
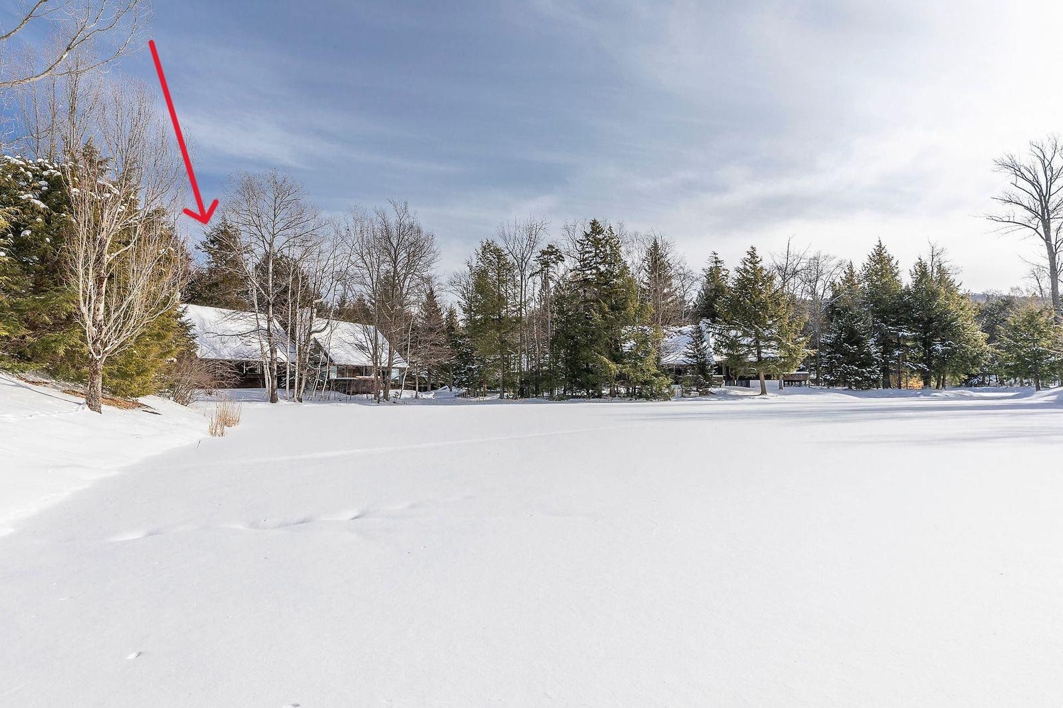
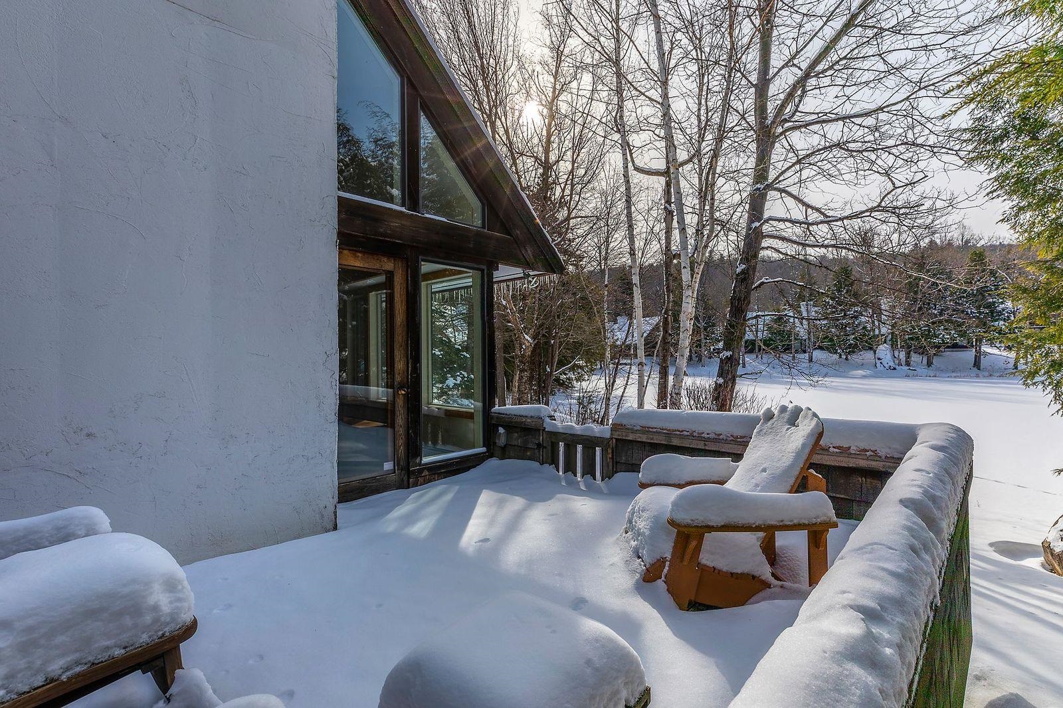

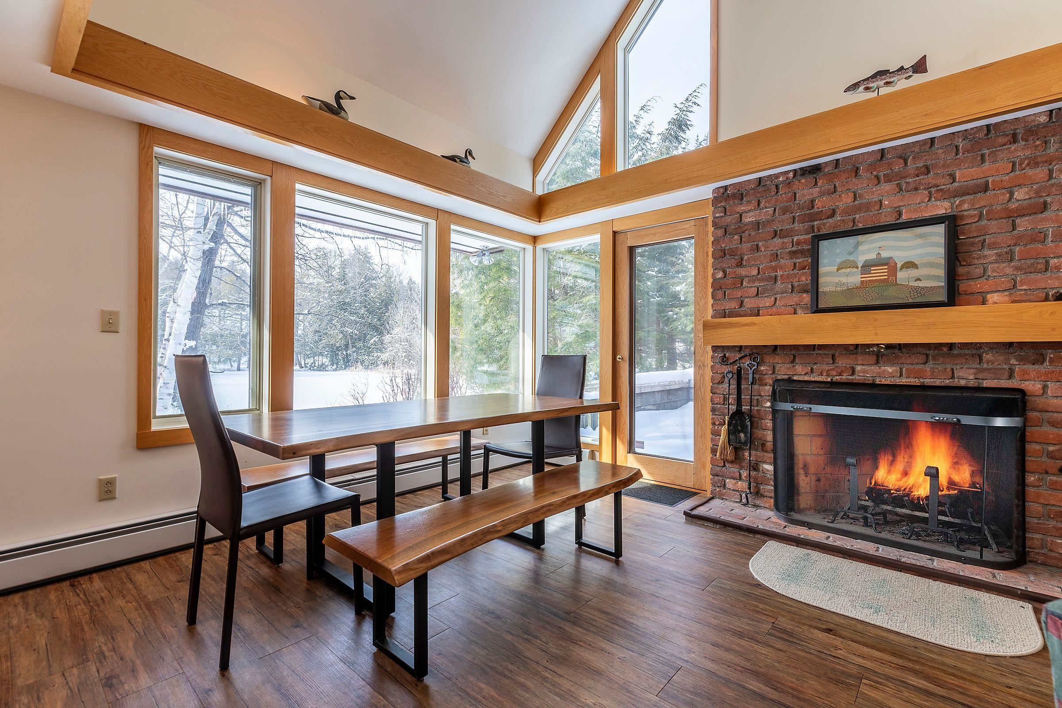
General Property Information
- Property Status:
- Active
- Price:
- $629, 000
- Unit Number
- 81
- Assessed:
- $0
- Assessed Year:
- County:
- VT-Bennington
- Acres:
- 0.00
- Property Type:
- Condo
- Year Built:
- 1998
- Agency/Brokerage:
- Lauren Behm
Berkshire Hathaway HomeServices Stratton Home - Bedrooms:
- 3
- Total Baths:
- 3
- Sq. Ft. (Total):
- 1650
- Tax Year:
- 2024
- Taxes:
- $8, 541
- Association Fees:
THE BEST LOCATION AT INTERVALE! Bask in the sun on your expansive deck and private pond front area! Experience breathtaking views of Intervale’s serene, picturesque pond from all rooms of your home! Discover this spacious 3 BR, 3 bath Townhome with a loft just a quick 5 minute shuttle ride to Stratton’s slopes! Being one of the last Intervales built (1998), this condo is newer and more efficiently built than other earlier builds. Enjoy the convenience of a driveway that serves only two condos, complete with a carport and additional private parking spaces. Hosting extra guests? The overflow parking lot is conveniently located just across Pond View Rd. This home features numerous upgrades, including Central A/C, new carpet on second floor and Primary BR, new Luxury waterproof/scratchproof flooring throughout main level, new WiFi enabled thermostats, a stylish Primary bath vanity and soaking tub, fresh interior paint, newly installed chimney cap, all toilets replaced and water tank replaced. #81 comes with a Stratton Fitness Center Bond with transfer fee paid by the Buyer. Don’t miss this fantastic opportunity to own a piece of Vermont, all while enjoying a low maintenance lifestyle! (This condo comes partially furnished; please see the attached document with a list of inclusions.)
Interior Features
- # Of Stories:
- 2
- Sq. Ft. (Total):
- 1650
- Sq. Ft. (Above Ground):
- 1650
- Sq. Ft. (Below Ground):
- 0
- Sq. Ft. Unfinished:
- 860
- Rooms:
- 8
- Bedrooms:
- 3
- Baths:
- 3
- Interior Desc:
- Blinds, Cathedral Ceiling, Fireplace - Wood, Kitchen/Dining, Living/Dining, Primary BR w/ BA, Skylight, Laundry - 2nd Floor, Smart Thermostat
- Appliances Included:
- Dishwasher, Dryer, Microwave, Range - Electric, Refrigerator, Washer, Water Heater - Off Boiler
- Flooring:
- Carpet, Manufactured, Tile
- Heating Cooling Fuel:
- Water Heater:
- Basement Desc:
- Concrete Floor, Storage Space, Unfinished, Interior Access
Exterior Features
- Style of Residence:
- End Unit, Townhouse
- House Color:
- brown
- Time Share:
- No
- Resort:
- Yes
- Exterior Desc:
- Exterior Details:
- Deck, Shed
- Amenities/Services:
- Land Desc.:
- Country Setting, Pond Frontage, Water View, Wooded, Near Golf Course, Near Shopping, Near Skiing, Near School(s)
- Suitable Land Usage:
- Roof Desc.:
- Shingle - Asphalt
- Driveway Desc.:
- Common/Shared, Dirt
- Foundation Desc.:
- Poured Concrete
- Sewer Desc.:
- Community
- Garage/Parking:
- No
- Garage Spaces:
- 0
- Road Frontage:
- 50
Other Information
- List Date:
- 2025-01-22
- Last Updated:
- 2025-01-22 17:53:13


