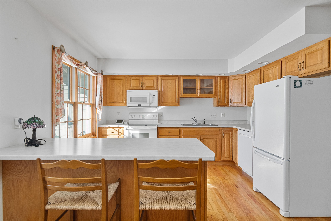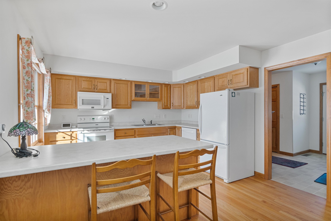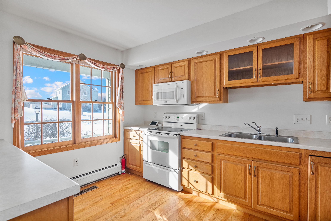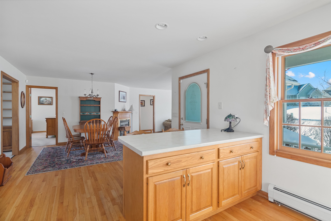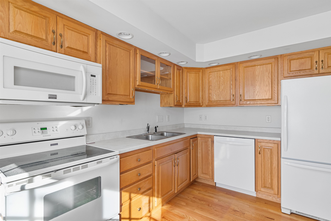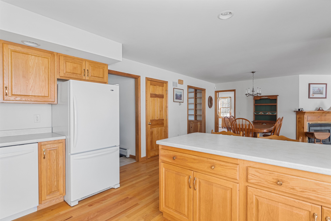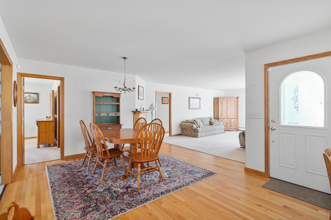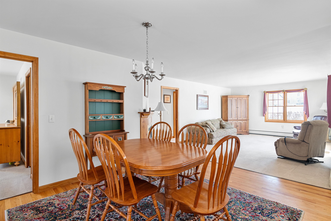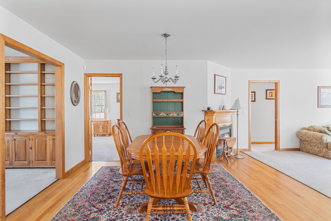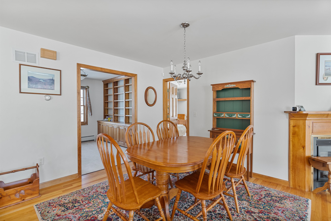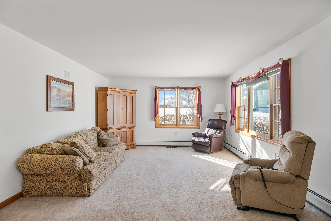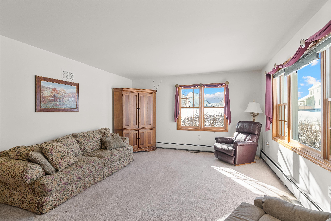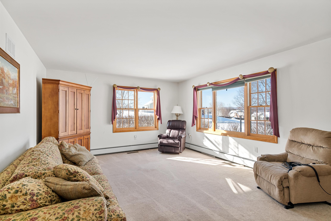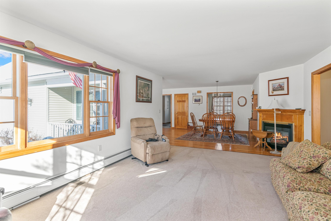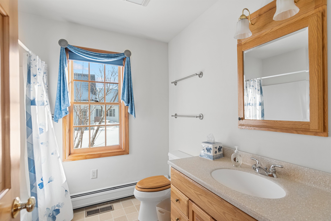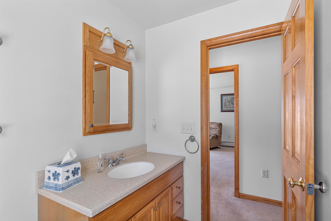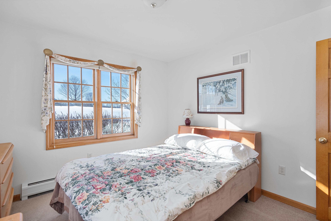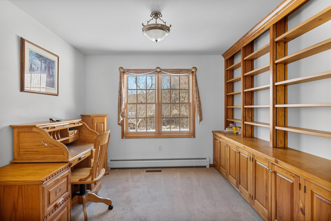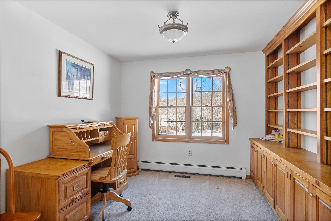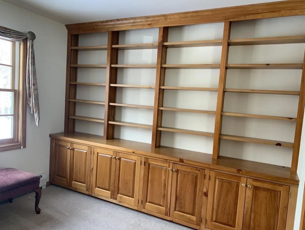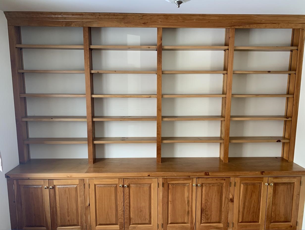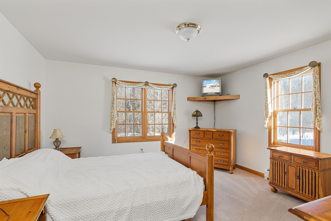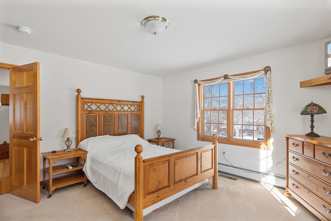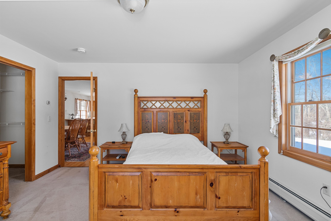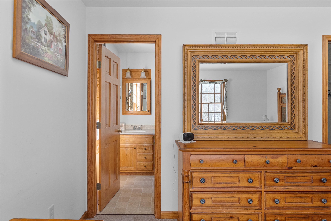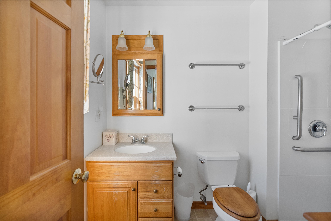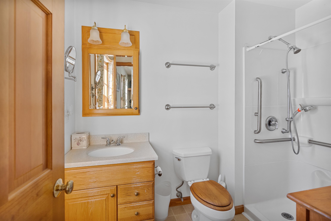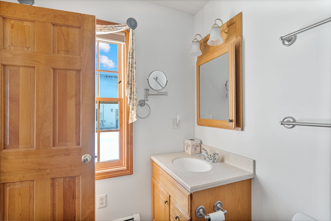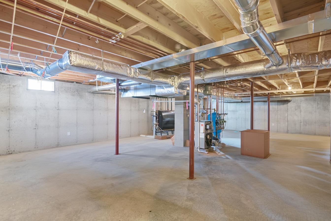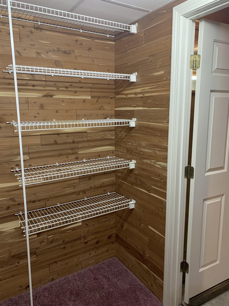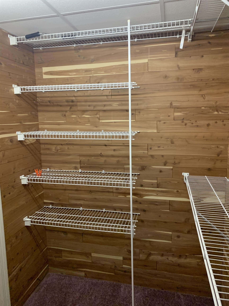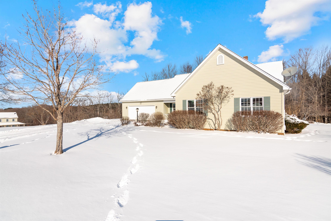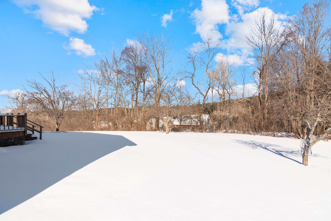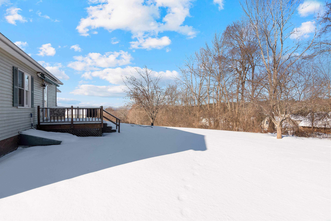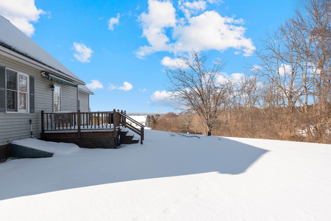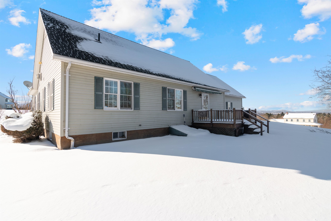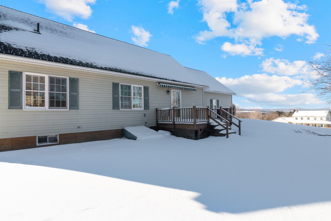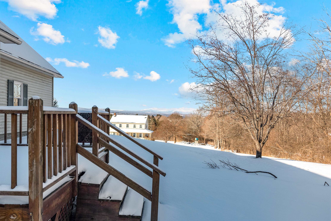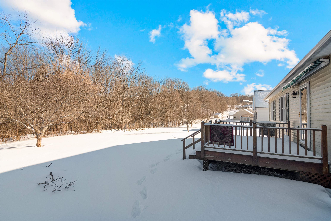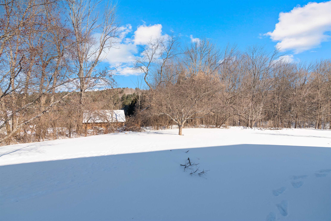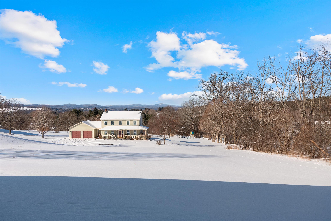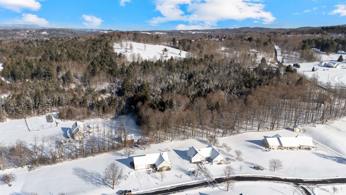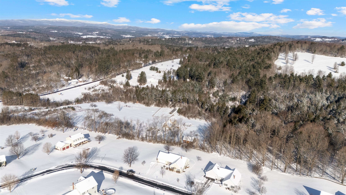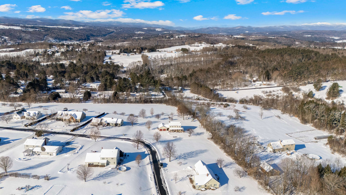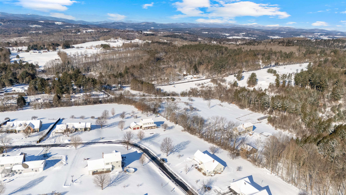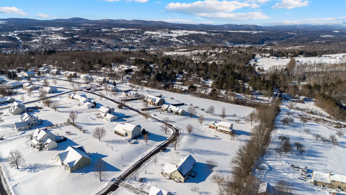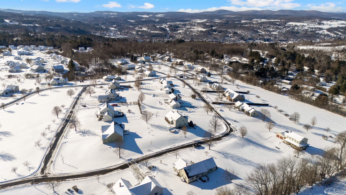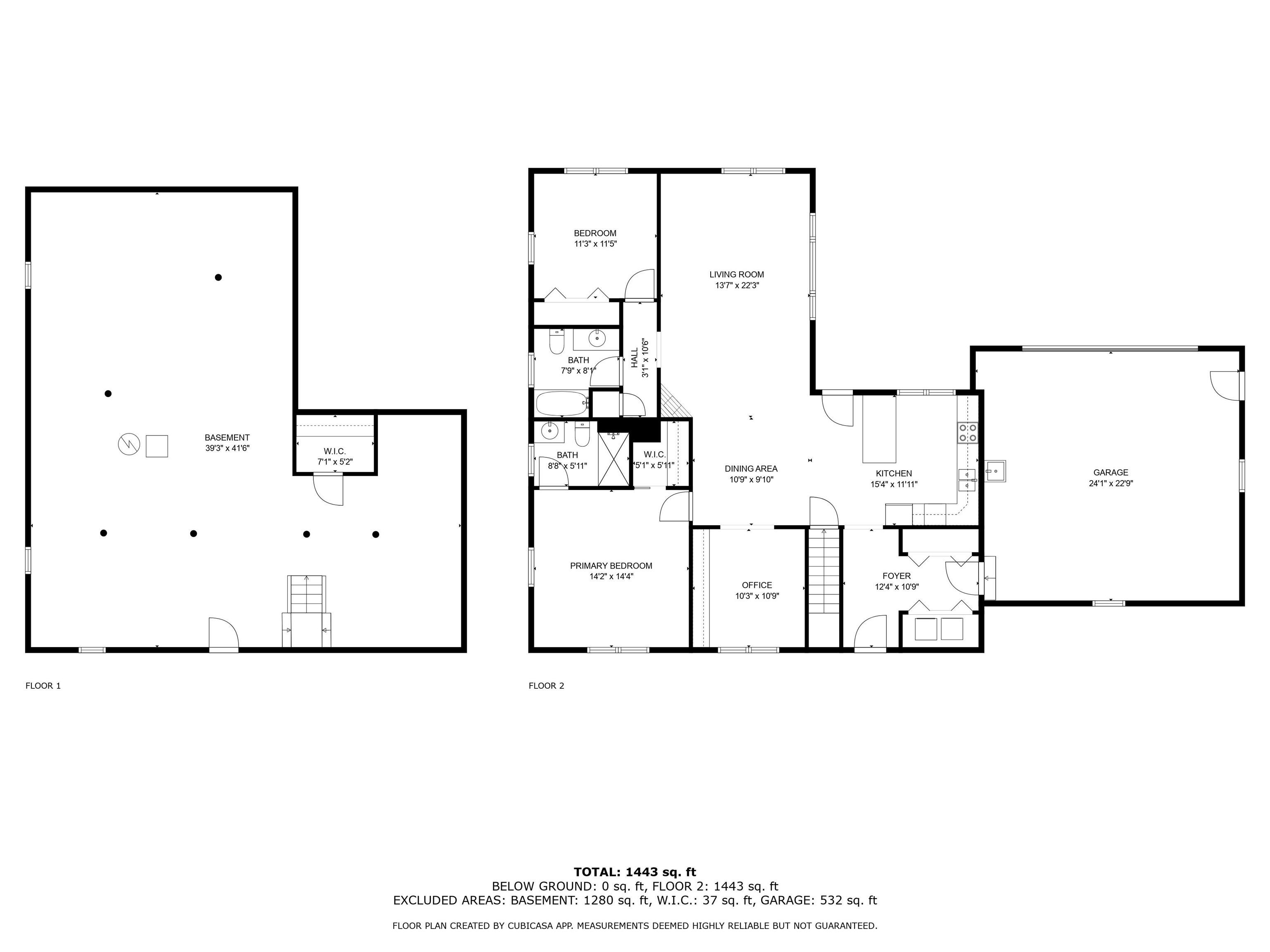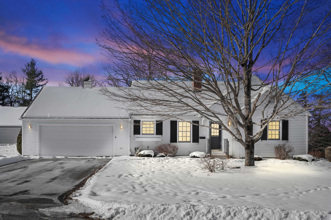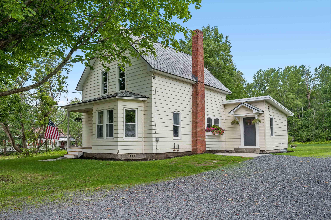1 of 59
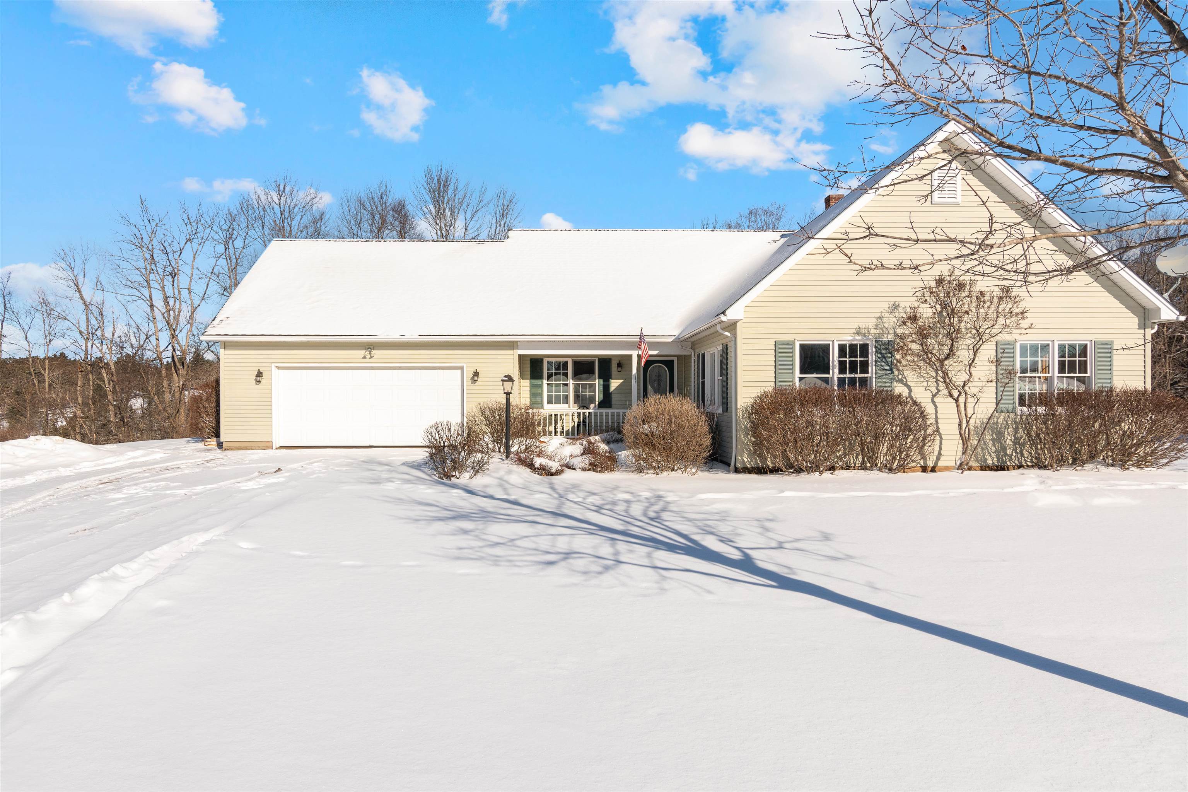
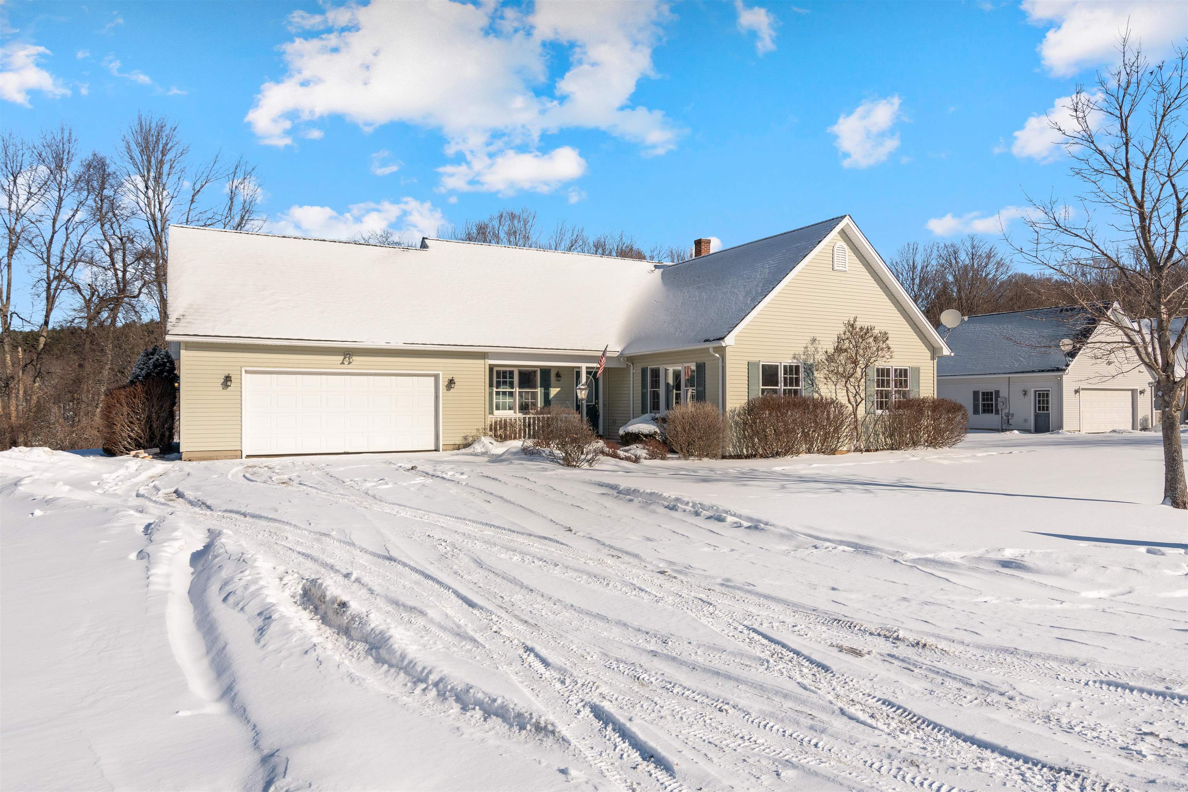


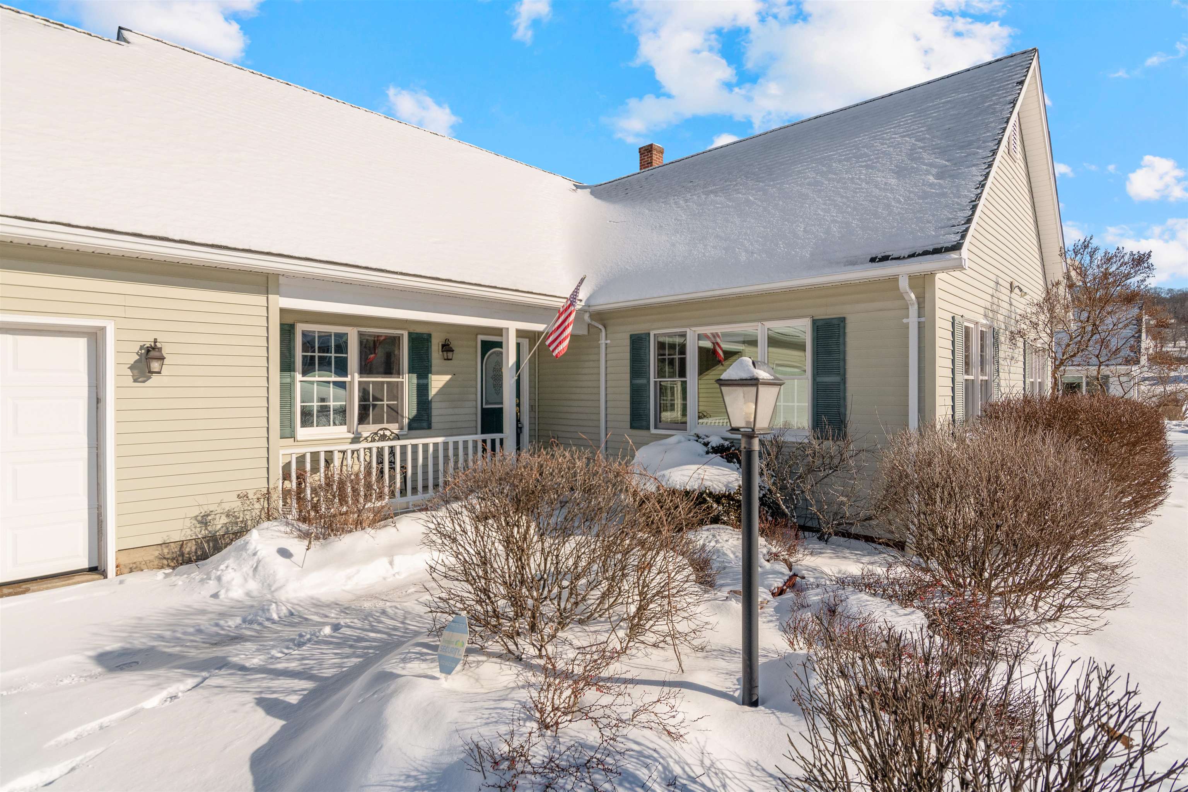
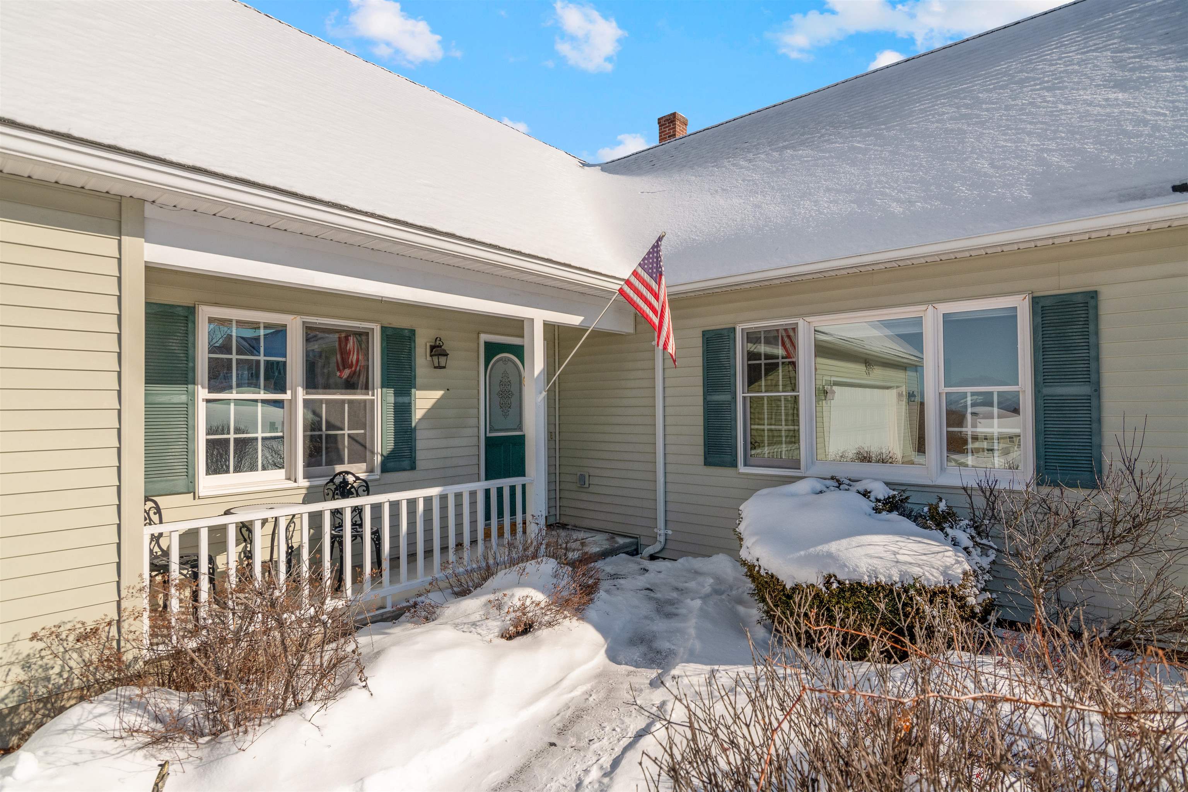
General Property Information
- Property Status:
- Active
- Price:
- $440, 000
- Assessed:
- $0
- Assessed Year:
- County:
- VT-Washington
- Acres:
- 0.60
- Property Type:
- Single Family
- Year Built:
- 2001
- Agency/Brokerage:
- Nicholas Sicard
EXP Realty - Bedrooms:
- 2
- Total Baths:
- 2
- Sq. Ft. (Total):
- 1504
- Tax Year:
- 2024
- Taxes:
- $6, 311
- Association Fees:
Discover this beautifully maintained 2-bedroom, 2-bathroom ranch home with 1, 504 sq. ft. of single-level living, nestled in a serene neighborhood. Built in 2001, this home offers an open floor plan filled with natural light, a cozy gas fireplace, and timeless finishes. The spacious kitchen is perfect for entertaining, complemented by a recently updated three-quarter bathroom for added style and convenience. The primary suite boasts a large walk-in closet, while the home office/den features elegant built-ins, ideal for remote work or organization. A standout feature is the expansive cedar closet in the dry, conditioned basement, offering ample storage. Enjoy stunning mountain views and tranquil mornings on your private deck, surrounded by perennial gardens and a charming stone wall. This property includes a two-car garage, a pre-wired security system, and thoughtful updates like a newer dishwasher. Located near outdoor activities and local amenities, it’s a perfect retreat for first-time buyers, downsizers, or anyone seeking a move-in-ready home with privacy and community charm. Schedule your showing today to envision life in this inviting home!
Interior Features
- # Of Stories:
- 1
- Sq. Ft. (Total):
- 1504
- Sq. Ft. (Above Ground):
- 1504
- Sq. Ft. (Below Ground):
- 0
- Sq. Ft. Unfinished:
- 2224
- Rooms:
- 7
- Bedrooms:
- 2
- Baths:
- 2
- Interior Desc:
- Attic - Hatch/Skuttle, Blinds, Cedar Closet, Ceiling Fan, Living/Dining, Primary BR w/ BA, Natural Light, Programmable Thermostat, Laundry - 1st Floor, Attic - Pulldown
- Appliances Included:
- Dishwasher, Disposal, Dryer - Energy Star, Microwave, Refrigerator, Washer - Energy Star, Stove - Electric, Water Heater - Oil, Water Heater - Tank
- Flooring:
- Carpet, Combination, Laminate, Wood
- Heating Cooling Fuel:
- Water Heater:
- Basement Desc:
- Bulkhead, Climate Controlled, Concrete, Insulated, Slab, Stairs - Interior, Storage Space, Interior Access, Exterior Access
Exterior Features
- Style of Residence:
- Ranch
- House Color:
- Beige
- Time Share:
- No
- Resort:
- Exterior Desc:
- Exterior Details:
- Deck, Garden Space, Window Screens, Windows - Double Pane
- Amenities/Services:
- Land Desc.:
- City Lot, Landscaped, Level, Mountain View, Sidewalks, View, Neighborhood
- Suitable Land Usage:
- Residential
- Roof Desc.:
- Shingle - Asphalt
- Driveway Desc.:
- Paved
- Foundation Desc.:
- Poured Concrete, Slab - Concrete
- Sewer Desc.:
- Public
- Garage/Parking:
- Yes
- Garage Spaces:
- 2
- Road Frontage:
- 145
Other Information
- List Date:
- 2025-01-22
- Last Updated:
- 2025-02-03 22:04:44


