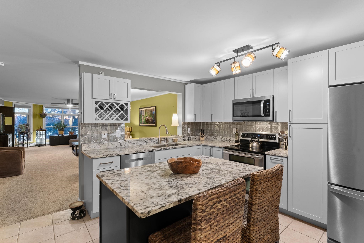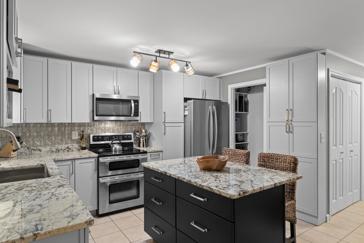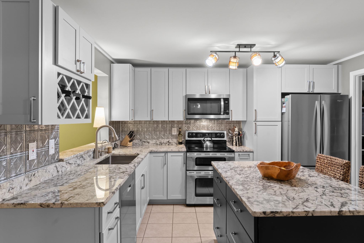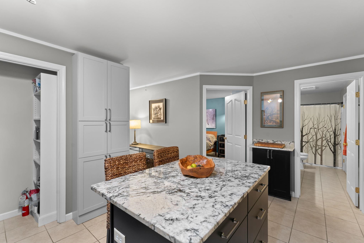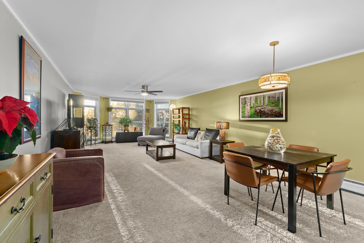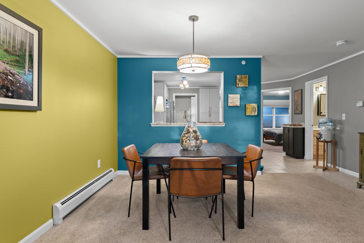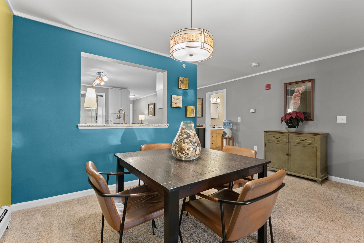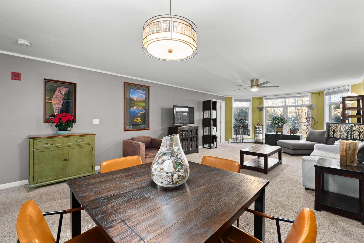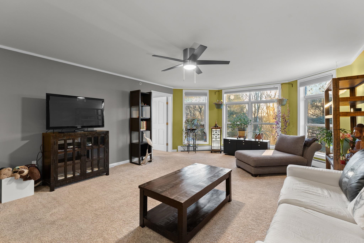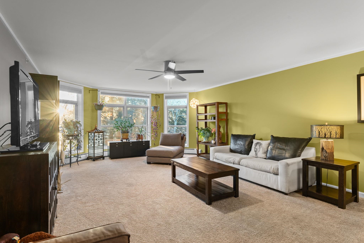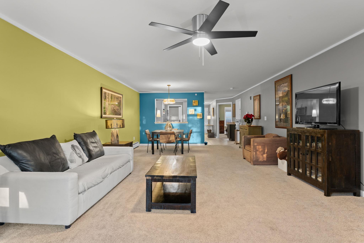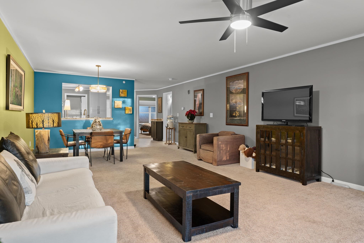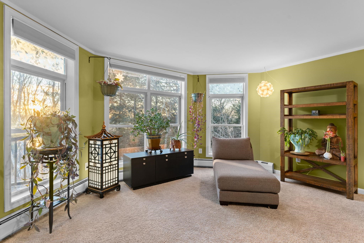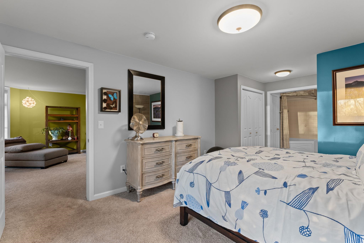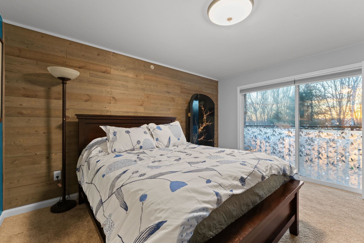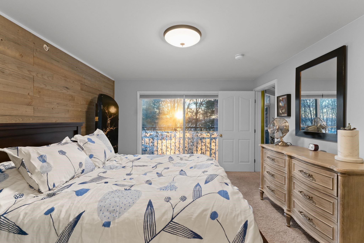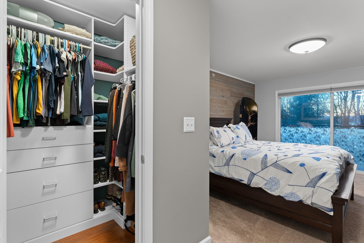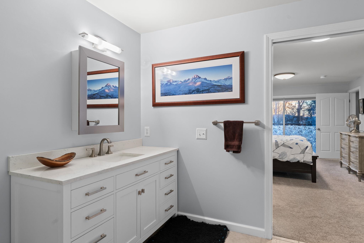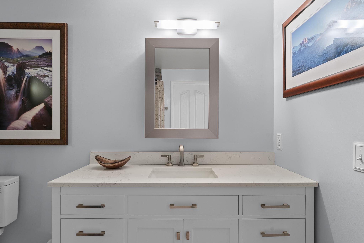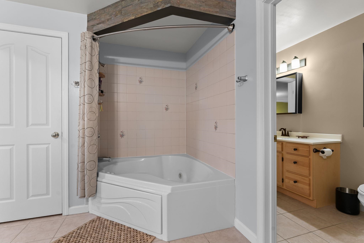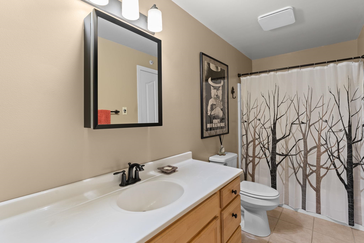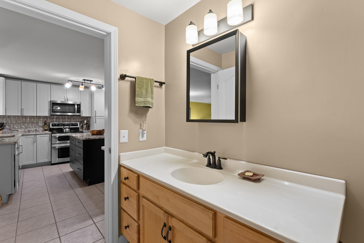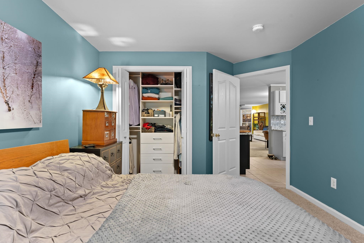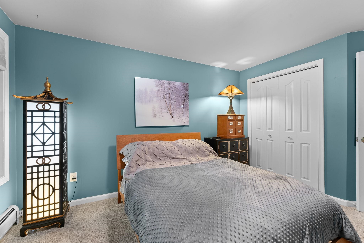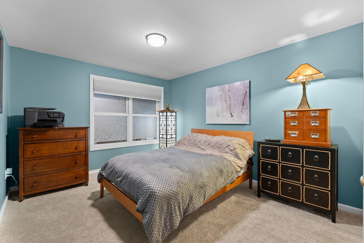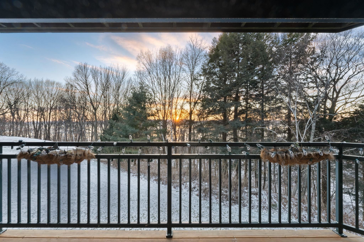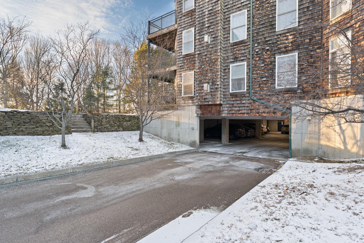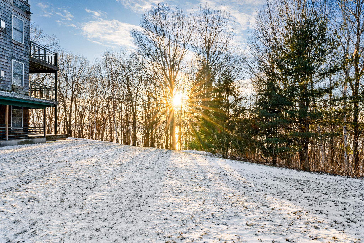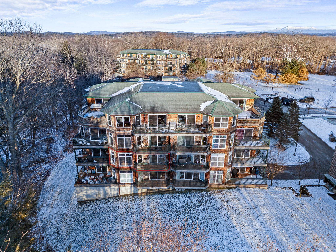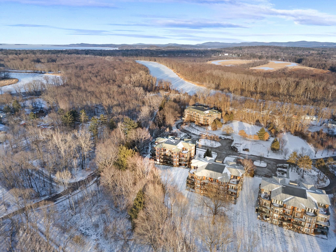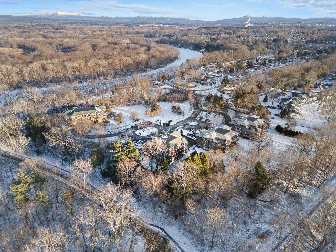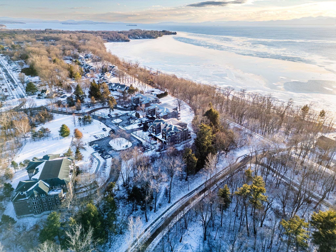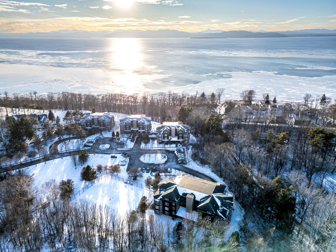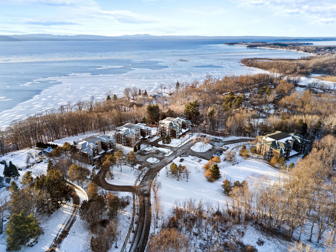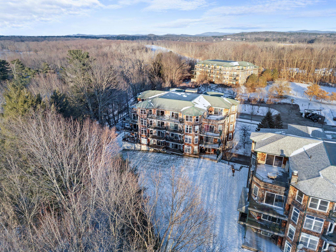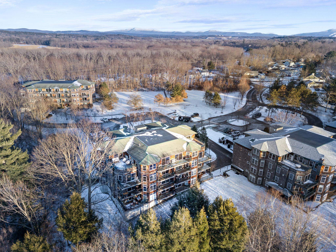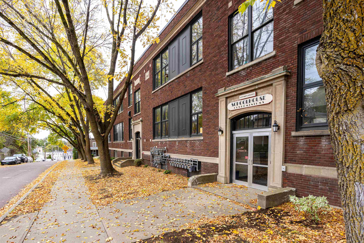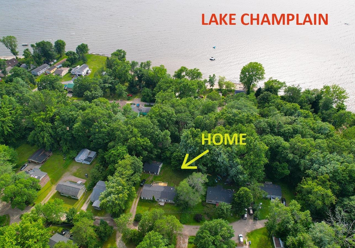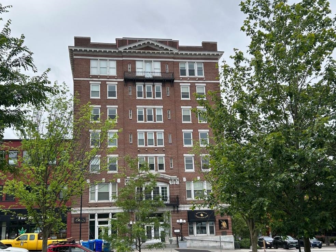1 of 49
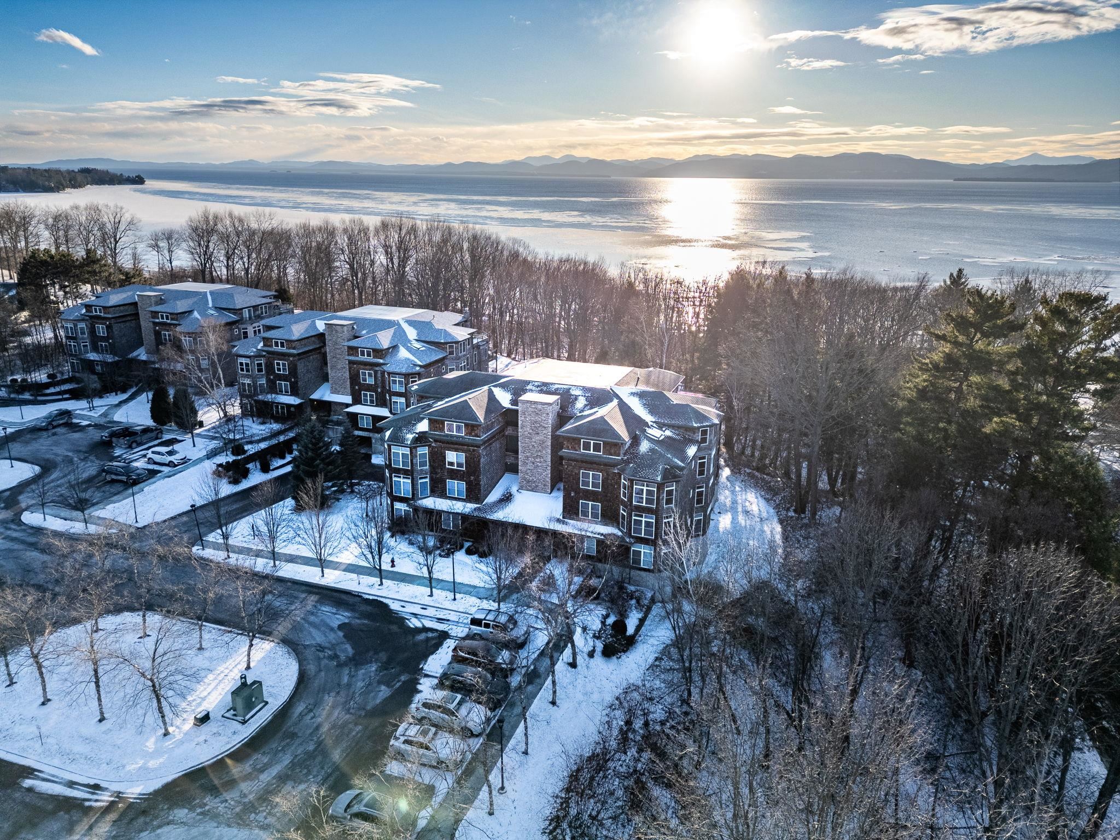

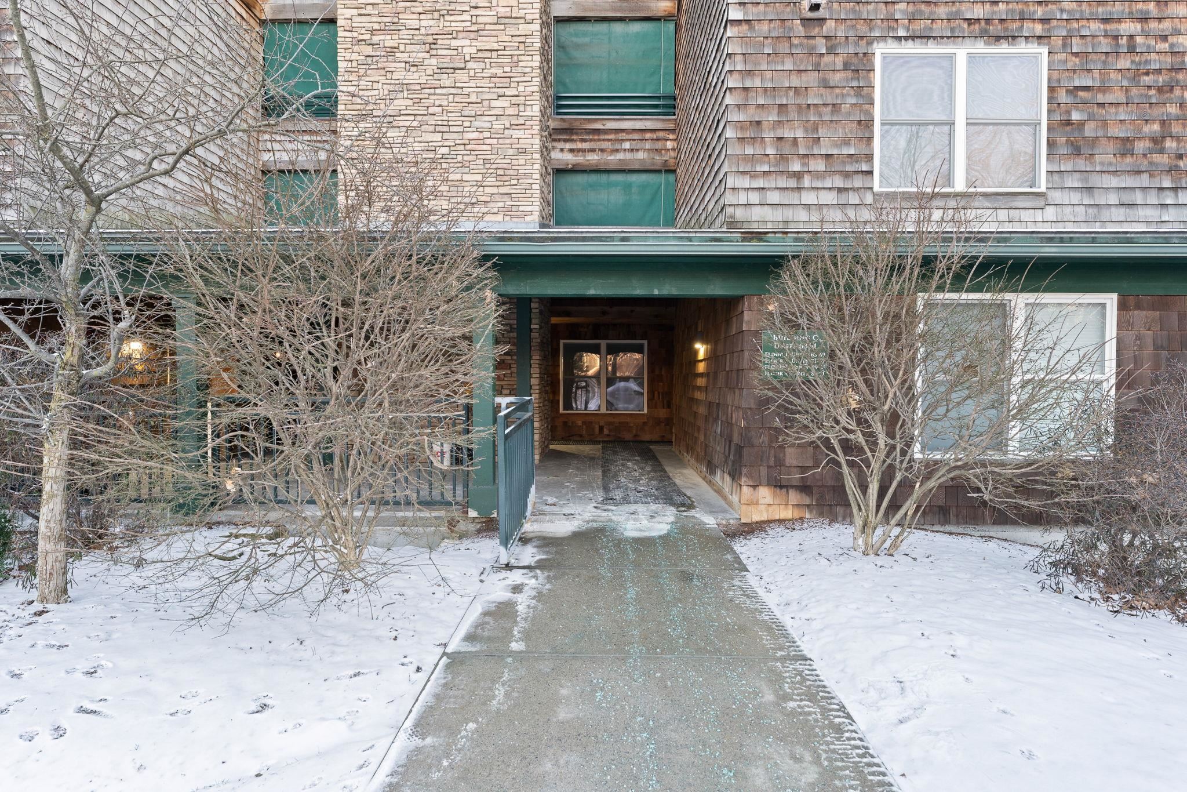
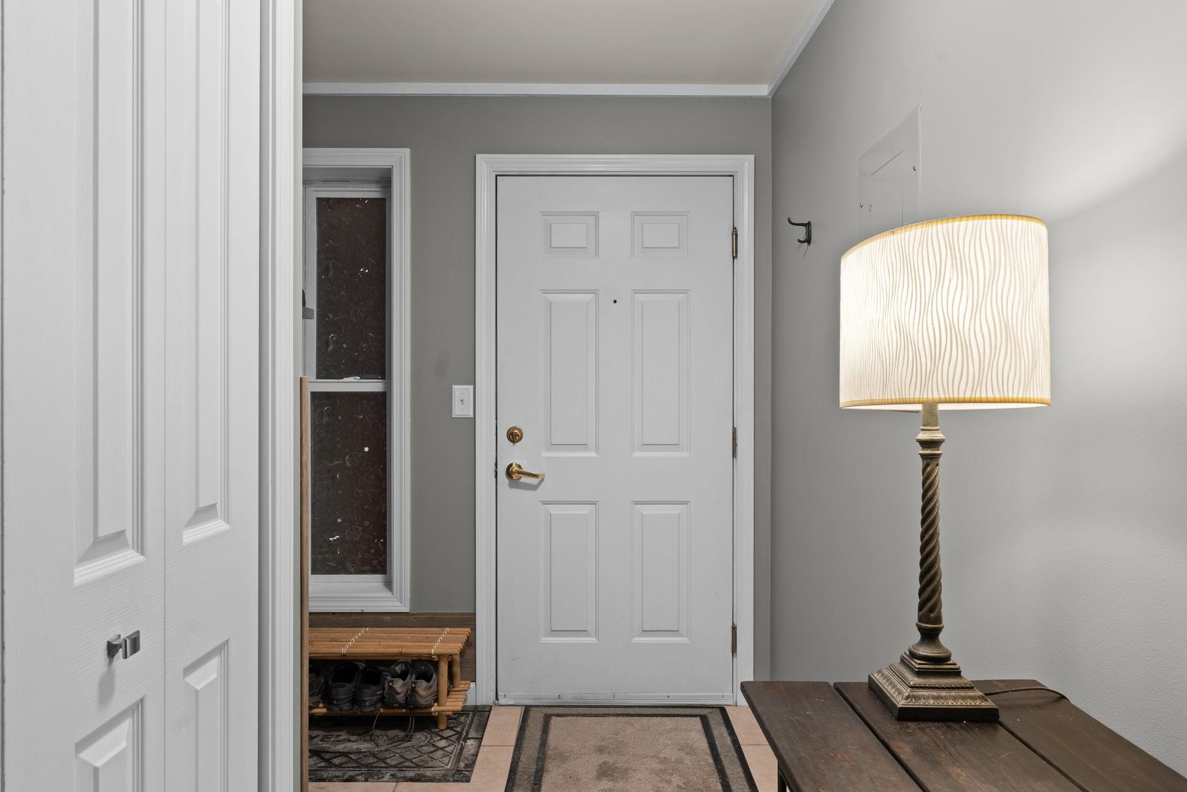
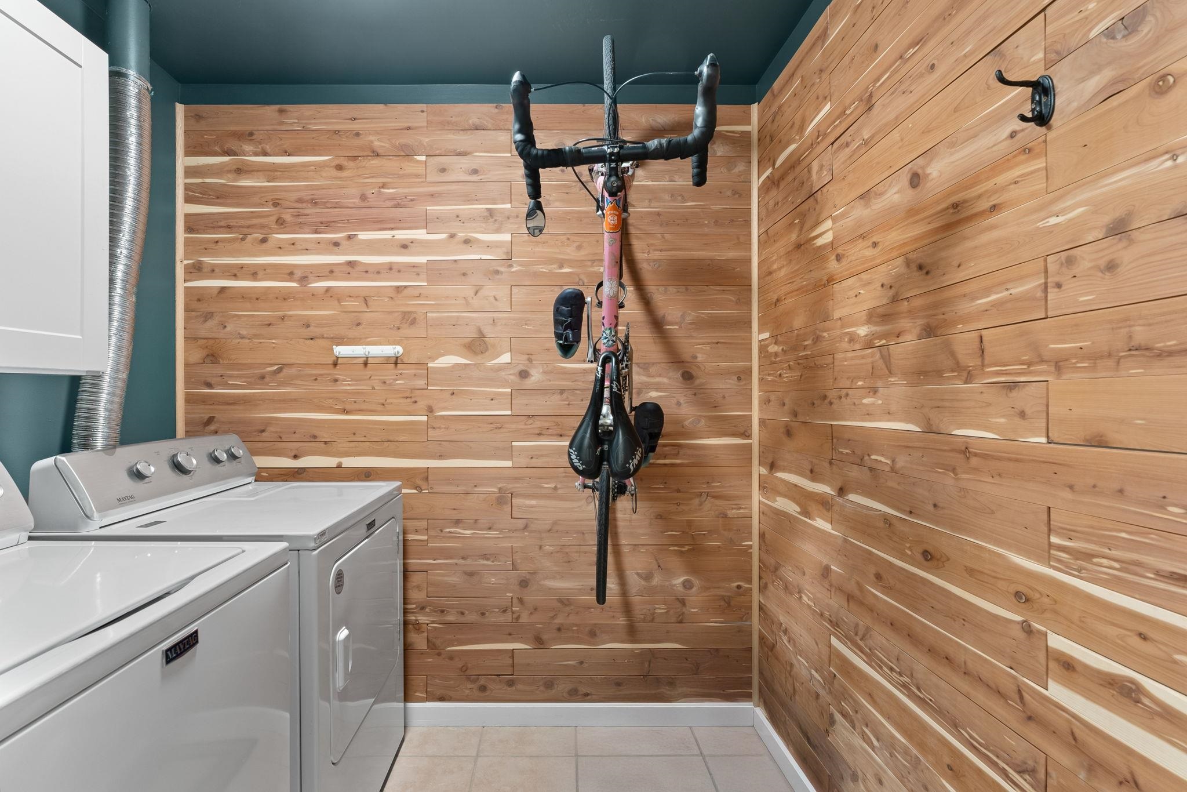

General Property Information
- Property Status:
- Active
- Price:
- $419, 000
- Assessed:
- $0
- Assessed Year:
- County:
- VT-Chittenden
- Acres:
- 0.00
- Property Type:
- Condo
- Year Built:
- 2002
- Agency/Brokerage:
- Erin Dupuis
Vermont Real Estate Company - Bedrooms:
- 2
- Total Baths:
- 2
- Sq. Ft. (Total):
- 1344
- Tax Year:
- 2025
- Taxes:
- $6, 072
- Association Fees:
Luxurious Lakeside Living in Burlington’s New North End. Discover the ultimate combination of convenience and style in this impeccably renovated, single-level condo, perfectly positioned along the serene shores of Lake Champlain. This exceptional residence offers a seamless blend of elegance and modern comfort. The heart of the home is the beautifully designed custom kitchen, featuring high-end finishes, ample storage, and generous space for entertaining. The living room boasts a wall of windows with western exposure, bathing the space in natural light and offering breathtaking sunsets and seasonal views of the lake. The expansive primary suite is a true retreat, offering a large soaking tub, custom closets and a private balcony where you can unwind and enjoy the tranquil surroundings. A second bedroom and full bathroom provide additional flexibility and privacy, ideal for guests or a home office. Practicality meets luxury with a convenient laundry room off the foyer and abundant closet space throughout. Additional amenities include ample outdoor parking, a designated spot in the underground garage, and association fees that cover heat, water, hot water, and common HOA expenses, ensuring hassle-free living. This is an investor friendly HOA with PUD designation and no rental cap. With easy access to Burlington’s renowned bike path, this home is perfectly situated for an active lifestyle.
Interior Features
- # Of Stories:
- 1
- Sq. Ft. (Total):
- 1344
- Sq. Ft. (Above Ground):
- 1344
- Sq. Ft. (Below Ground):
- 0
- Sq. Ft. Unfinished:
- 0
- Rooms:
- 5
- Bedrooms:
- 2
- Baths:
- 2
- Interior Desc:
- Dining Area, Kitchen Island, Living/Dining, Primary BR w/ BA, Natural Light, Walk-in Closet, Laundry - 1st Floor
- Appliances Included:
- Dishwasher, Dryer, Microwave, Range - Electric, Refrigerator, Washer
- Flooring:
- Carpet, Ceramic Tile
- Heating Cooling Fuel:
- Water Heater:
- Basement Desc:
Exterior Features
- Style of Residence:
- Contemporary
- House Color:
- Cedar
- Time Share:
- No
- Resort:
- Exterior Desc:
- Exterior Details:
- Deck
- Amenities/Services:
- Land Desc.:
- Lake View, Landscaped, Walking Trails, Water View, Waterfront, Near Shopping, Neighborhood, Near Public Transportatn, Near School(s)
- Suitable Land Usage:
- Roof Desc.:
- Shingle - Architectural
- Driveway Desc.:
- Paved
- Foundation Desc.:
- Poured Concrete
- Sewer Desc.:
- Public
- Garage/Parking:
- Yes
- Garage Spaces:
- 1
- Road Frontage:
- 0
Other Information
- List Date:
- 2025-01-22
- Last Updated:
- 2025-01-22 16:52:59


