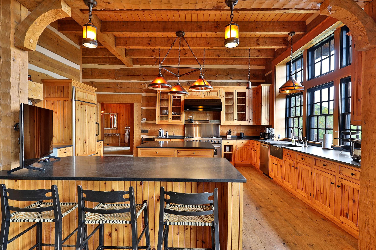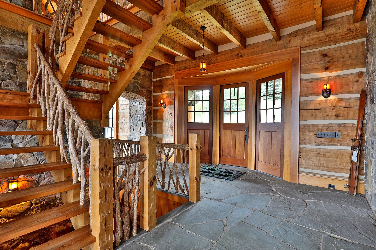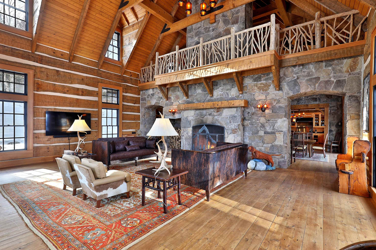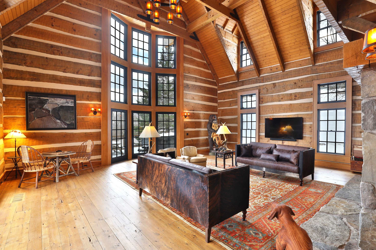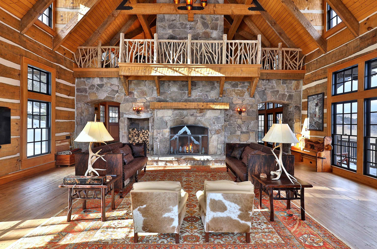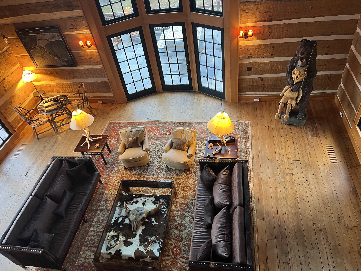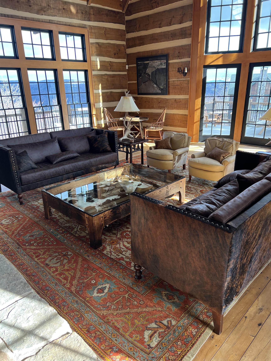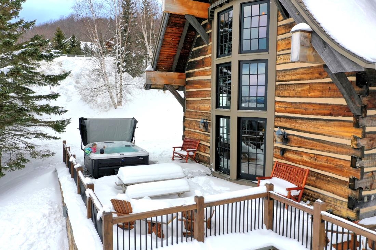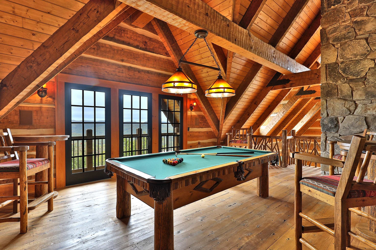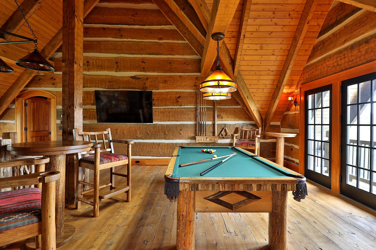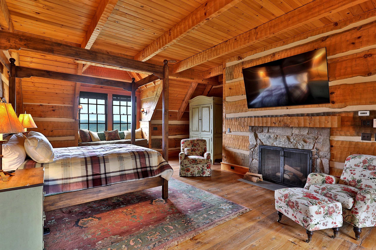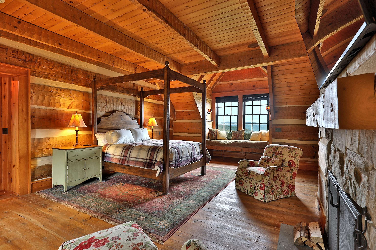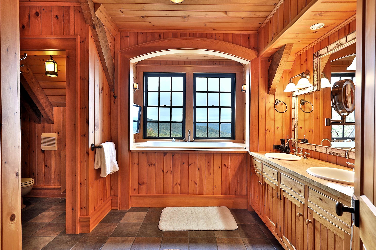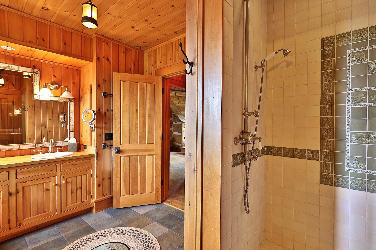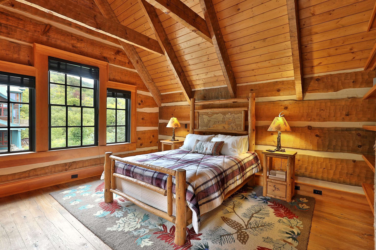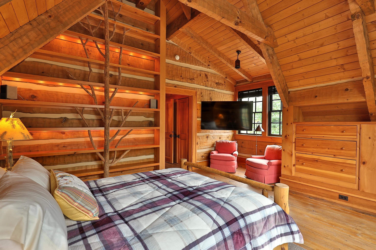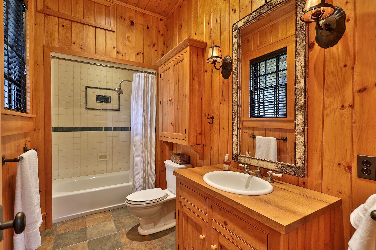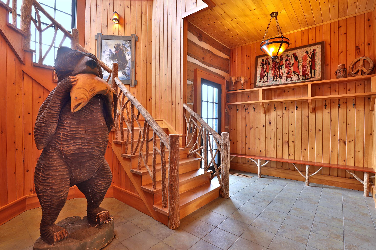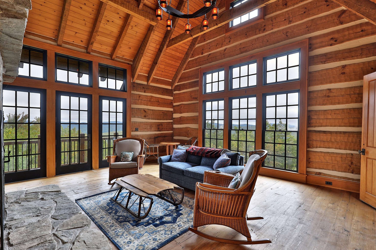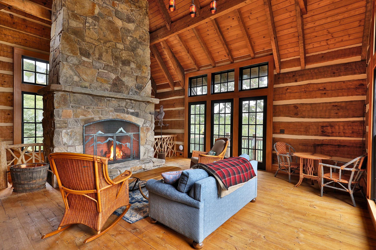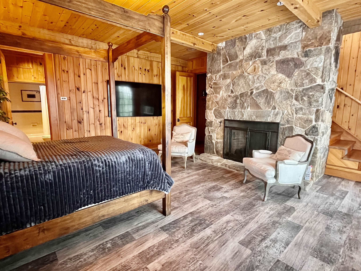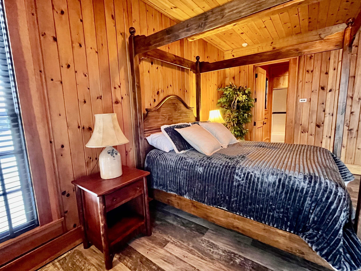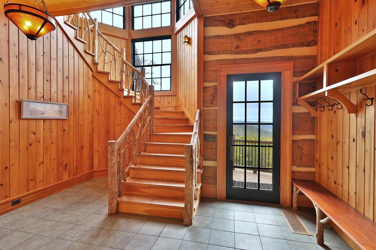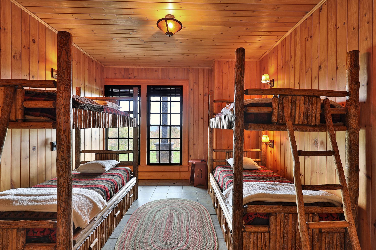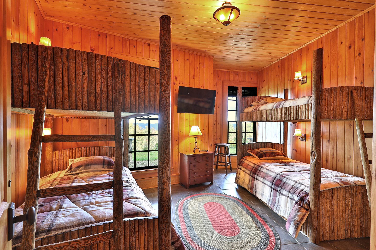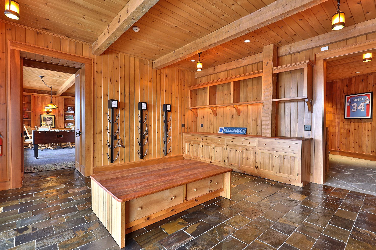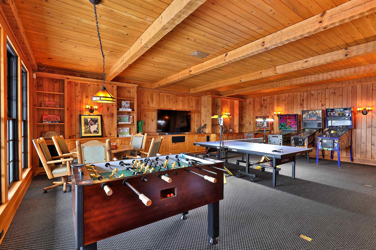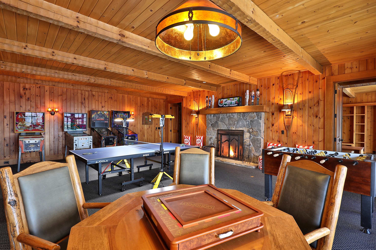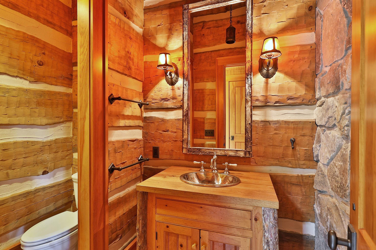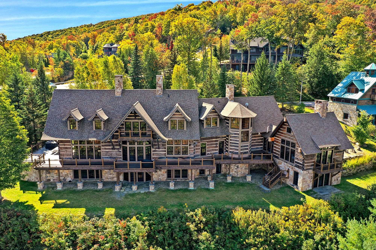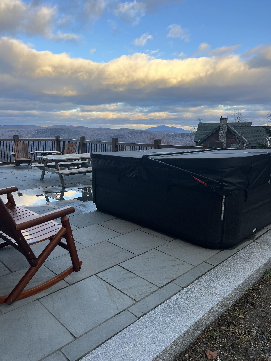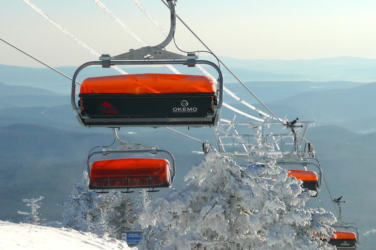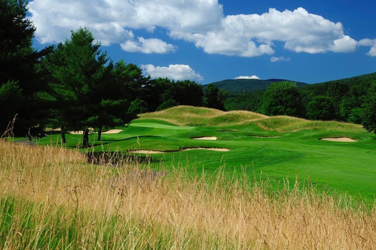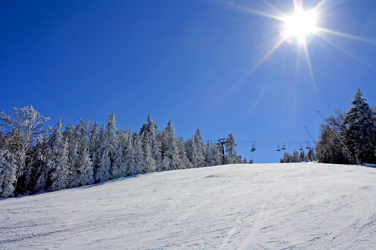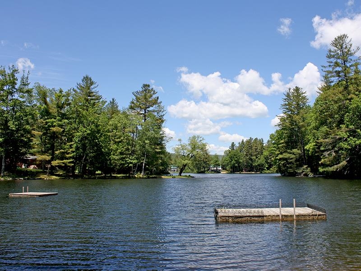1 of 43
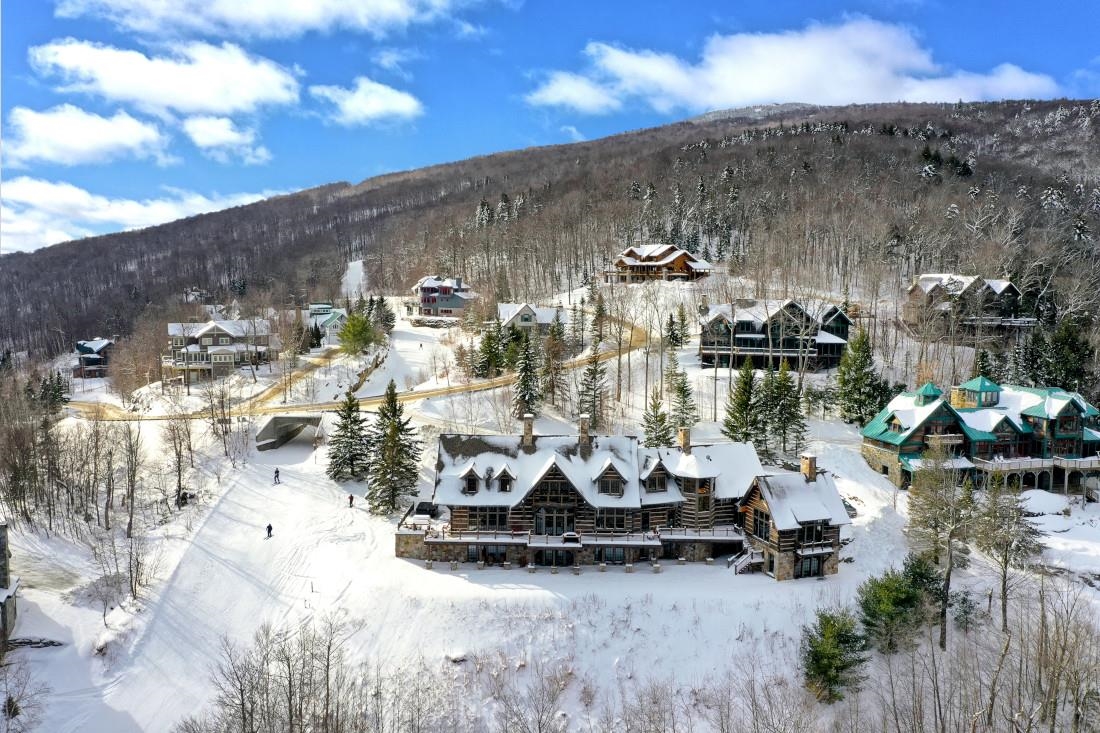
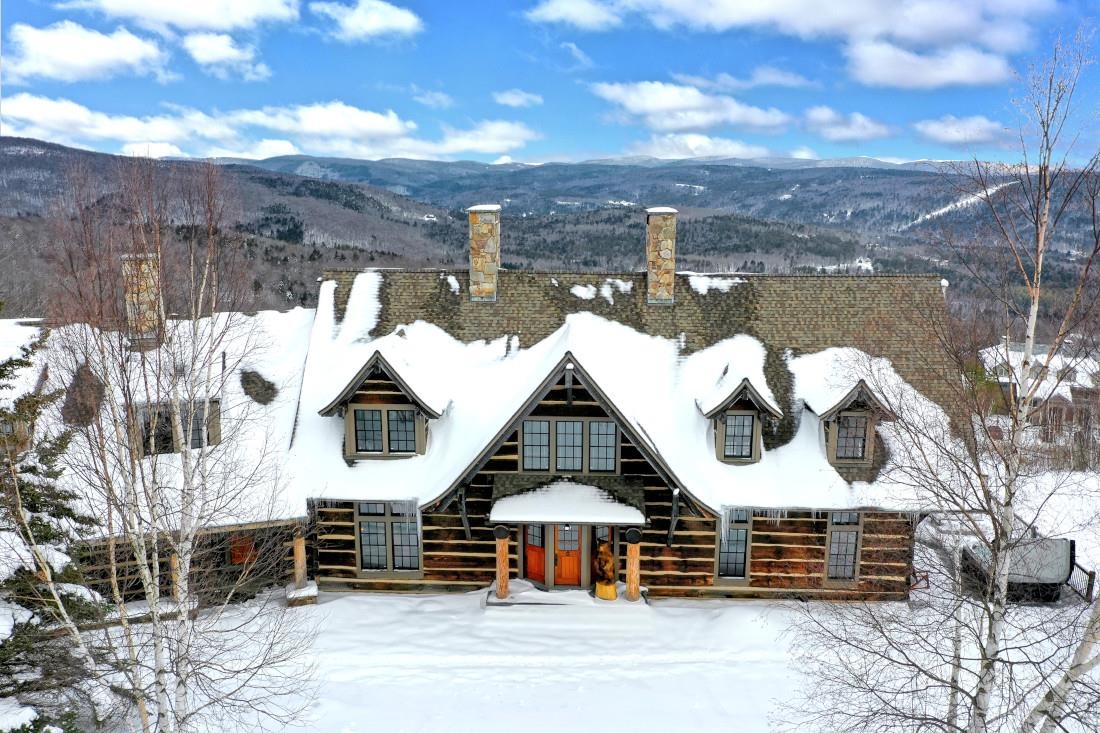
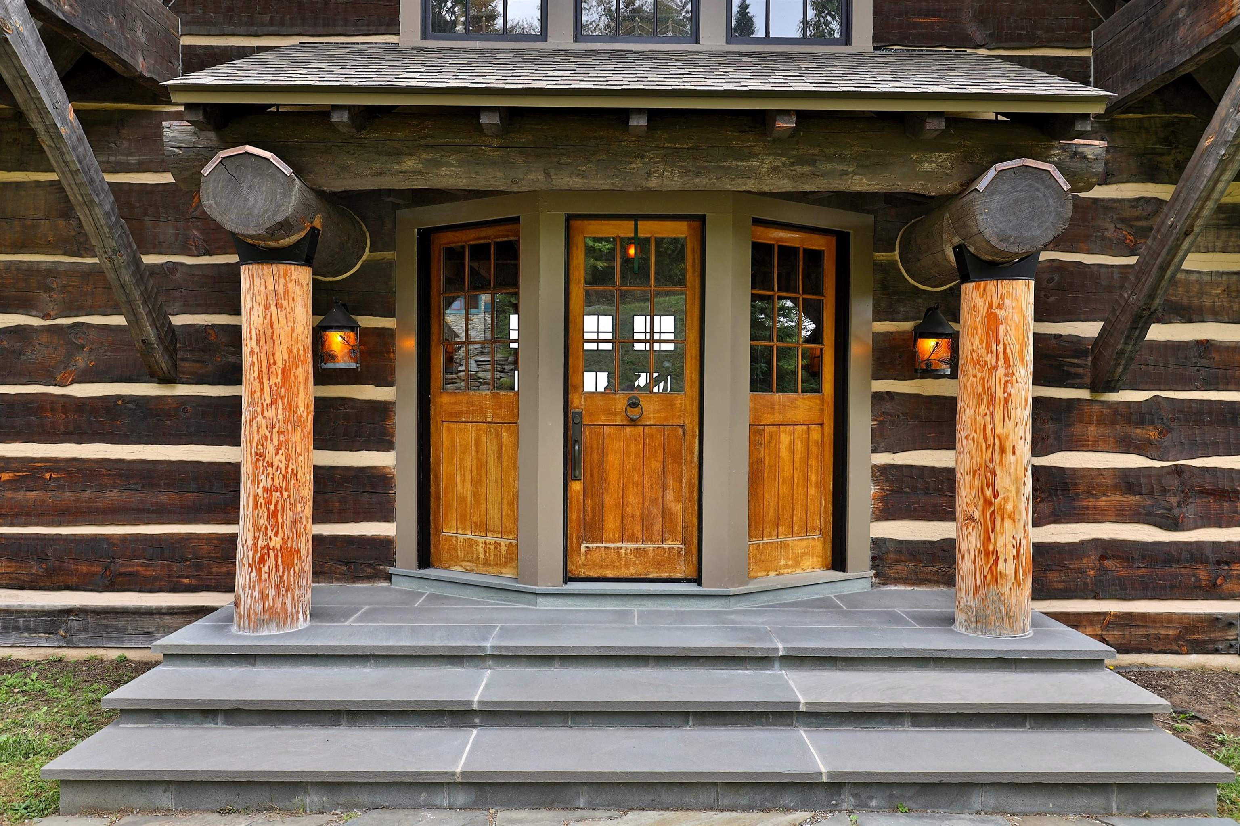


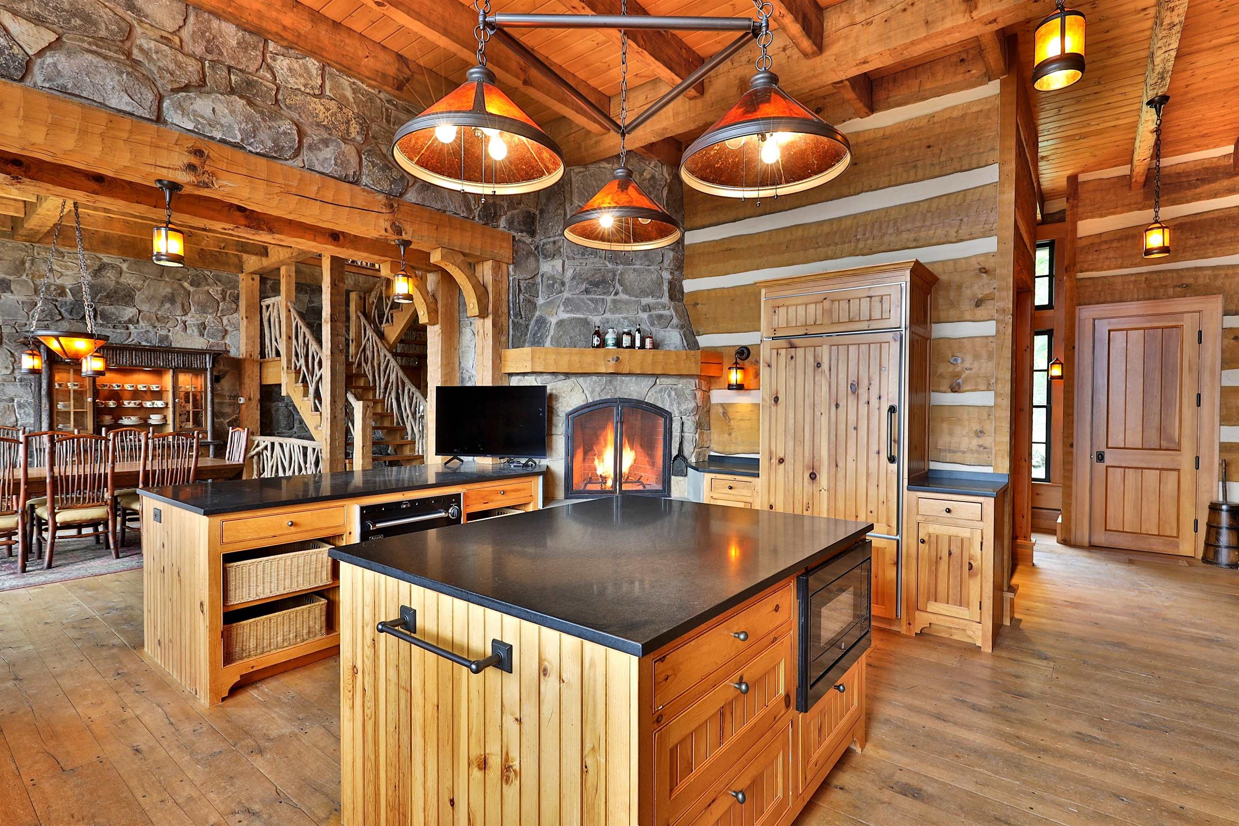
General Property Information
- Property Status:
- Active
- Price:
- $4, 999, 000
- Assessed:
- $0
- Assessed Year:
- County:
- VT-Windsor
- Acres:
- 1.84
- Property Type:
- Single Family
- Year Built:
- 2003
- Agency/Brokerage:
- Elissa Scully
Mary W. Davis Realtor & Assoc., Inc. - Bedrooms:
- 5
- Total Baths:
- 5
- Sq. Ft. (Total):
- 10059
- Tax Year:
- 2024
- Taxes:
- $68, 923
- Association Fees:
This unique SKI-ON, SKI-OFF mountain home is a one of a kind; an icon of slope side living on Okemo since it was constructed on the Moon Shadow ski trail in 2003. With its seven wood burning fireplaces and extensive stonework both inside and out, this home is as comfortable as it is extraordinary. The overall impressive design delivers an unparalleled, genuine log construction with its wide chinking and broad hewn timbers. Walking through this home is an exploration of grand spaces as well as intimate and luxurious niches such as the great room with soaring timber ceilings and the elevated soaking tub in the primary bath with its magnificent view. There are three private ensuites, including guest quarters with its own private entrance and great room as well as an king-sized bedroom, of course, with another fireplace. This home is a perfect allocation of space and light and every inch has been thoughtfully considered. The contrast of rustic and refinement is perfectly represented in the Gourmet kitchen with its wood burning stone fireplace and high-end appliances. This GREAT home is all set-up for income producing, year-round luxury rentals. There is no shortage of fun to be had with the oversized hot tub on the stone patio overlooking the ski trail, the open and airy loft with billiard table and the generous game room. Too many upgrades, renovations to mention. This home is gorgeous and ready for you to enjoy! This is a very impressive MUST SEE property.
Interior Features
- # Of Stories:
- 2
- Sq. Ft. (Total):
- 10059
- Sq. Ft. (Above Ground):
- 6269
- Sq. Ft. (Below Ground):
- 3790
- Sq. Ft. Unfinished:
- 199
- Rooms:
- 18
- Bedrooms:
- 5
- Baths:
- 5
- Interior Desc:
- Bar, Cathedral Ceiling, Ceiling Fan, Dining Area, Fireplace - Screens/Equip, Fireplace - Wood, Fireplaces - 3+, Furnished, In-Law Suite, Kitchen Island, Kitchen/Dining, Laundry Hook-ups, Primary BR w/ BA, Security, Storage - Indoor, Window Treatment
- Appliances Included:
- Dishwasher, Dryer, Microwave, Range - Gas, Refrigerator, Washer, Water Heater-Gas-LP/Bttle, Water Heater - Owned, Warming Drawer, Exhaust Fan, Water Heater
- Flooring:
- Carpet, Hardwood, Slate/Stone, Wood
- Heating Cooling Fuel:
- Water Heater:
- Basement Desc:
- Finished, Stairs - Interior, Storage - Locked, Walkout, Interior Access
Exterior Features
- Style of Residence:
- Freestanding, Log, Multi-Level, Tri-Level
- House Color:
- Brown
- Time Share:
- No
- Resort:
- Yes
- Exterior Desc:
- Exterior Details:
- Balcony, Deck, Hot Tub, Patio, Porch - Covered, Windows - Double Pane
- Amenities/Services:
- Land Desc.:
- Country Setting, Interior Lot, Mountain View, Recreational, Ski Area, Ski Trailside, Trail/Near Trail, View, Walking Trails, Mountain, Near Skiing
- Suitable Land Usage:
- Roof Desc.:
- Shingle - Architectural
- Driveway Desc.:
- Paved
- Foundation Desc.:
- Concrete
- Sewer Desc.:
- Public
- Garage/Parking:
- Yes
- Garage Spaces:
- 2
- Road Frontage:
- 109
Other Information
- List Date:
- 2025-01-22
- Last Updated:
- 2025-02-11 21:32:25


