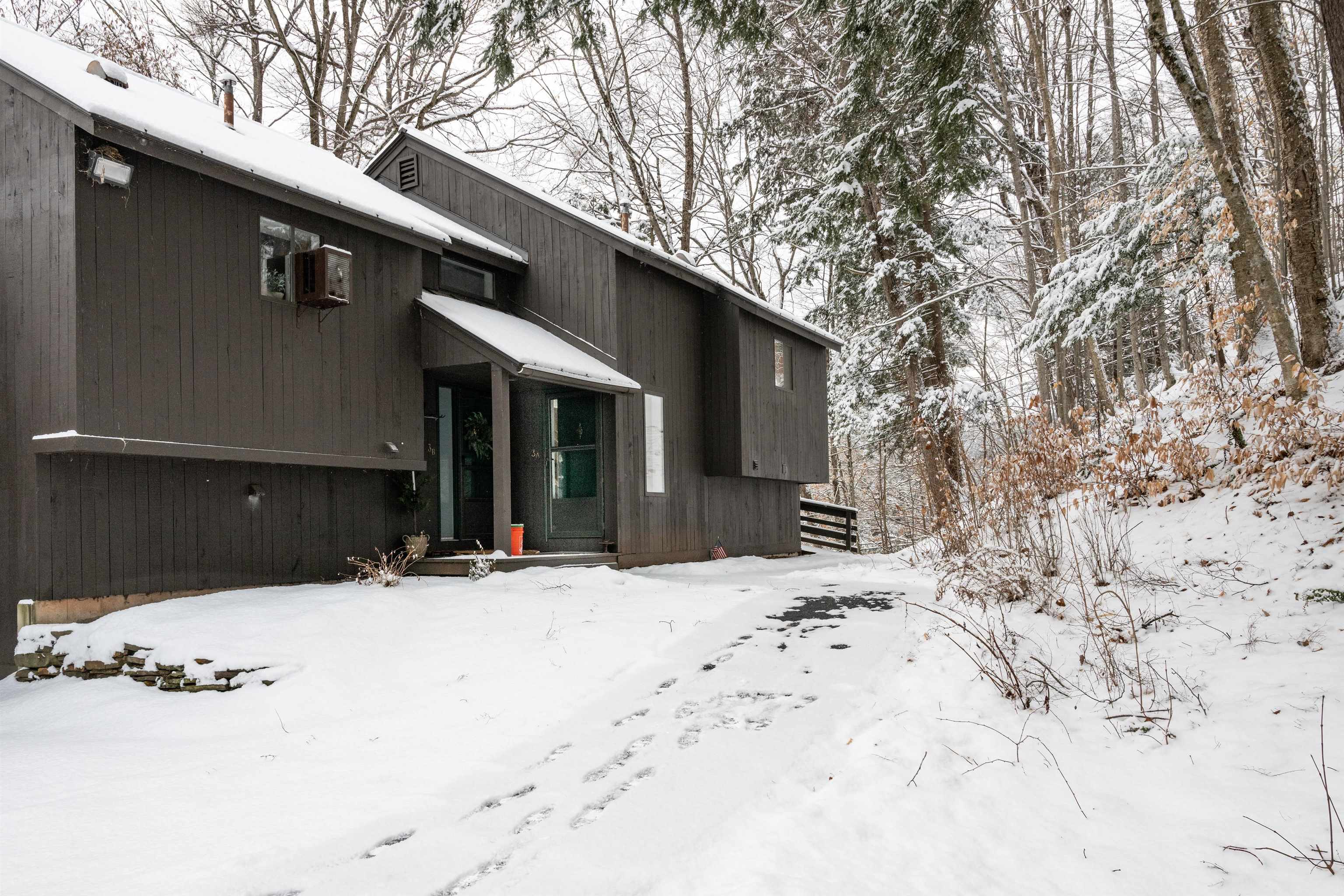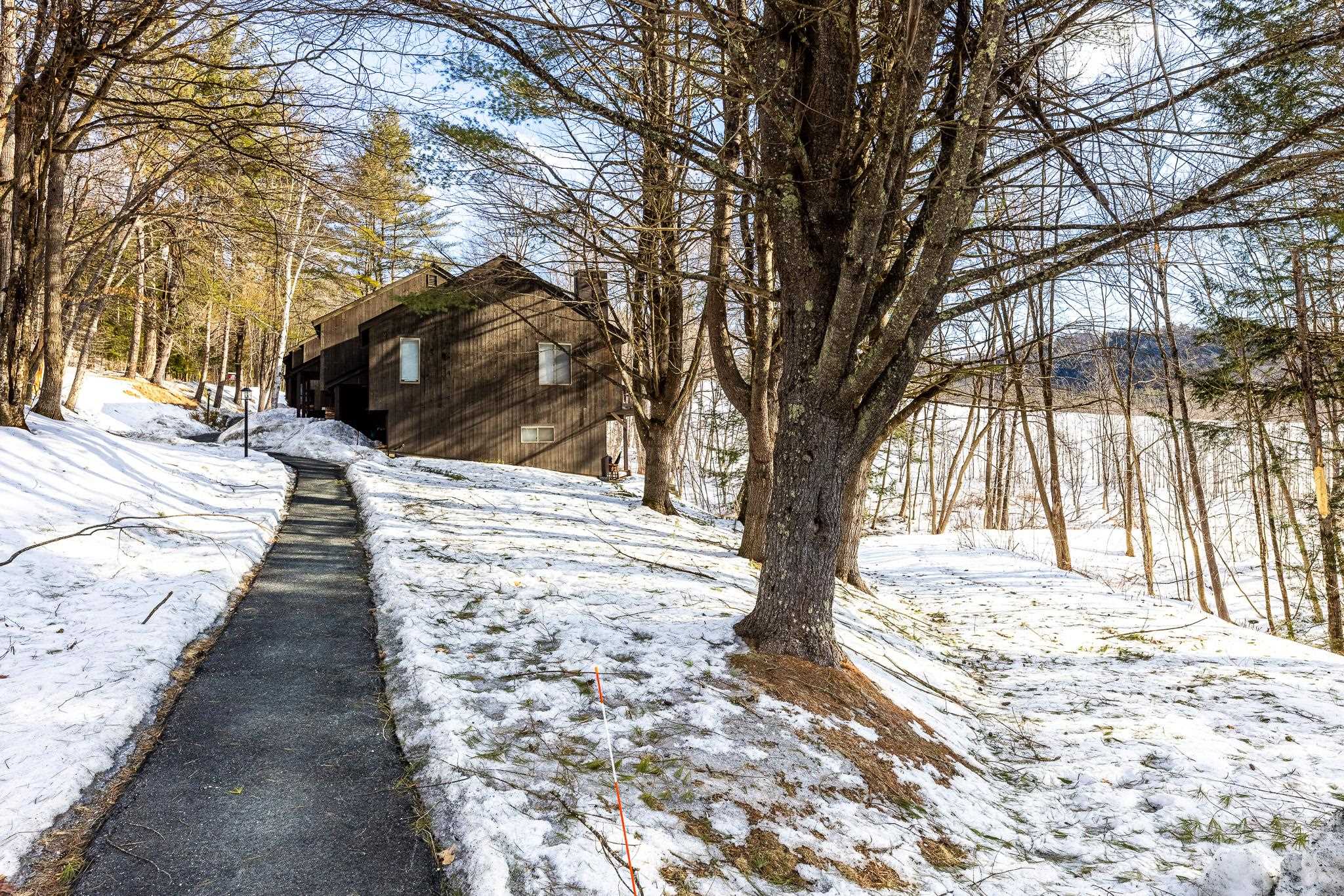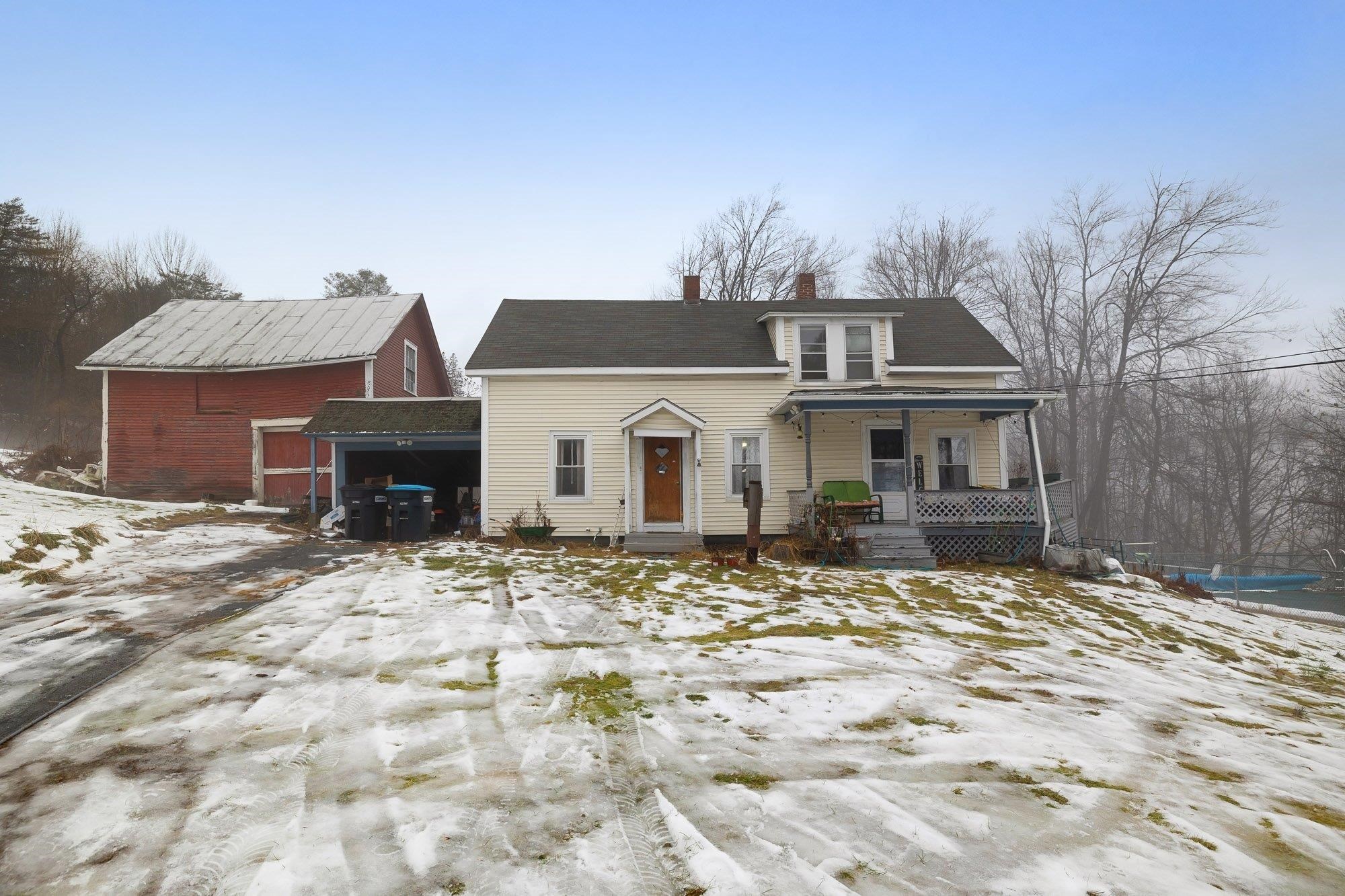1 of 17






General Property Information
- Property Status:
- Active Under Contract
- Price:
- $224, 900
- Unit Number
- 307
- Assessed:
- $0
- Assessed Year:
- County:
- VT-Windsor
- Acres:
- 0.00
- Property Type:
- Condo
- Year Built:
- 2005
- Agency/Brokerage:
- Rachel Brandli
Fidelity Real Estate Inc. - Bedrooms:
- 1
- Total Baths:
- 1
- Sq. Ft. (Total):
- 708
- Tax Year:
- 2025
- Taxes:
- $3, 532
- Association Fees:
Rare opportunity to buy into one of the area's most desirable communities. One bedroom, one bath, loft style condominium on the quiet upper-level of the Georgian Building at Silver Brook Commons. High ceilings, large windows, and lots of natural light. This recently updated condo includes range, dishwasher, microwave, through-wall air conditioner, electric blinds, vinyl plank flooring and carpeting. Community laundry and extra storage located in lower level of building. On-site/off-street parking & mail delivery. Conveniently located just minutes away from DHMC, Dartmouth College, VA and APD. Quick stroll to Advance Transit bus stop. Short commute to Upper Valley restaurants, shopping and more. Quarterly condo dues include heat, hot water, water/sewer, landscaping, snow removal and trash removal. Special assessment expires 12/31/2025. Tenant in place until 06/30/2025. 48 Hours Notice for all showings.
Interior Features
- # Of Stories:
- 1.5
- Sq. Ft. (Total):
- 708
- Sq. Ft. (Above Ground):
- 708
- Sq. Ft. (Below Ground):
- 0
- Sq. Ft. Unfinished:
- 708
- Rooms:
- 3
- Bedrooms:
- 1
- Baths:
- 1
- Interior Desc:
- Coin Laundry, Blinds, Primary BR w/ BA, Natural Light, Storage - Indoor, Vaulted Ceiling, Common Heating/Cooling, Laundry - Basement
- Appliances Included:
- Water Heater - Off Boiler
- Flooring:
- Carpet, Vinyl Plank
- Heating Cooling Fuel:
- Water Heater:
- Basement Desc:
- Apartments, Concrete, Stairs - Interior, Storage Space, Interior Access, Exterior Access, Stairs - Basement
Exterior Features
- Style of Residence:
- Flat
- House Color:
- Blue
- Time Share:
- No
- Resort:
- No
- Exterior Desc:
- Exterior Details:
- Amenities/Services:
- Land Desc.:
- Landscaped
- Suitable Land Usage:
- Roof Desc.:
- Shingle
- Driveway Desc.:
- Common/Shared, Paved
- Foundation Desc.:
- Concrete
- Sewer Desc.:
- Public
- Garage/Parking:
- No
- Garage Spaces:
- 0
- Road Frontage:
- 0
Other Information
- List Date:
- 2025-01-22
- Last Updated:
- 2025-02-08 22:24:50

















