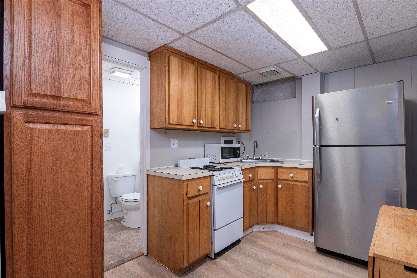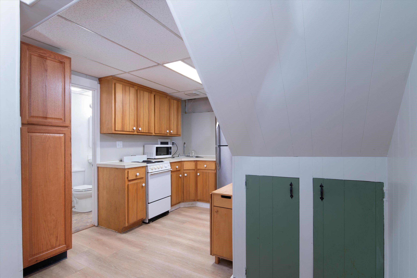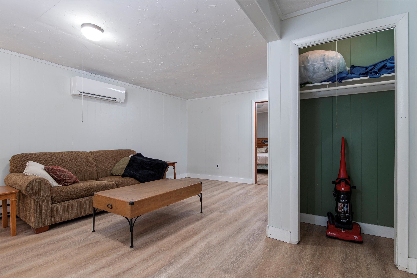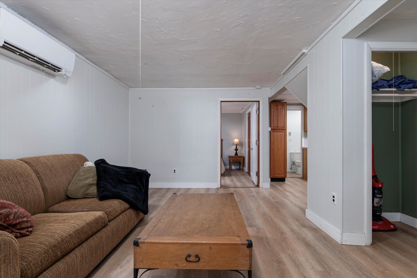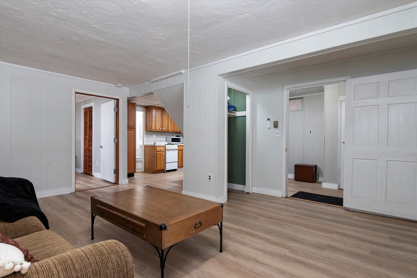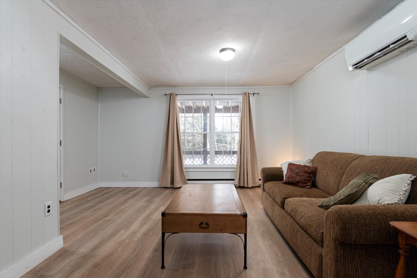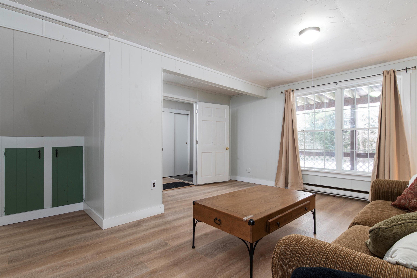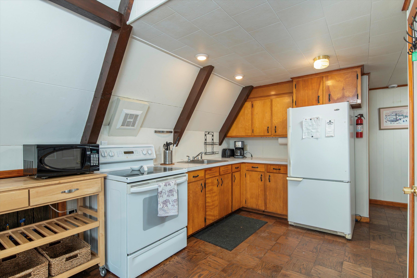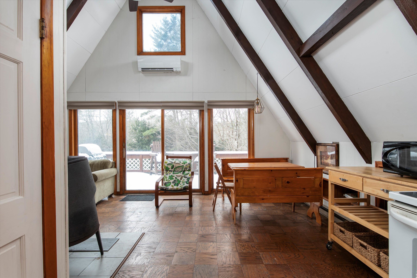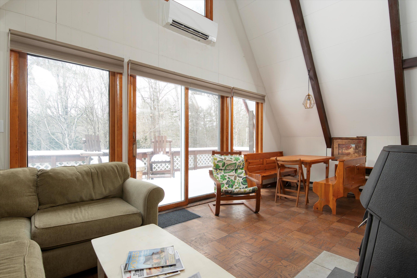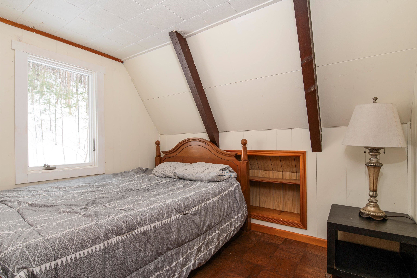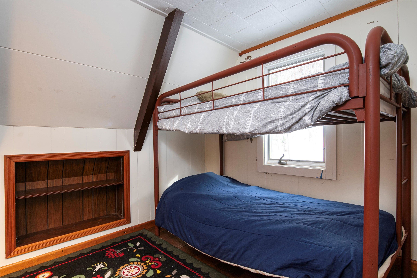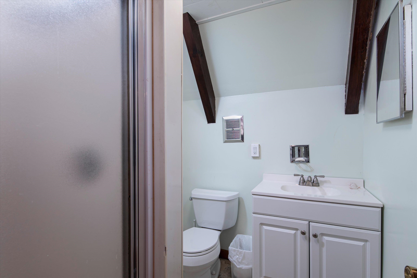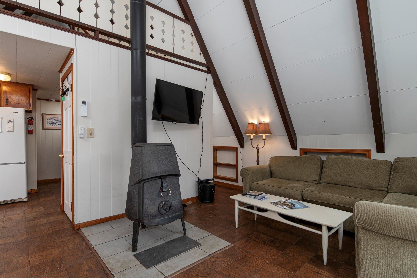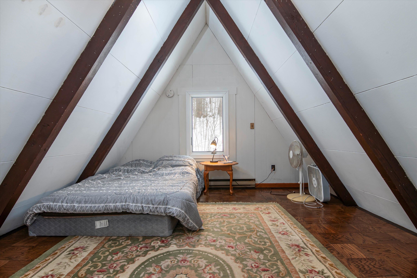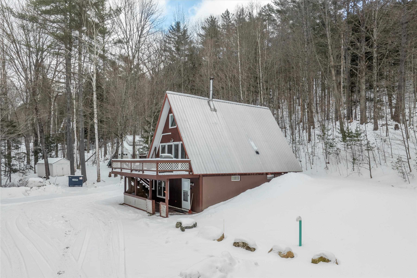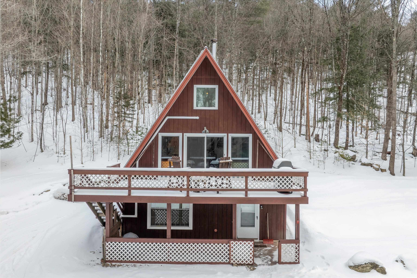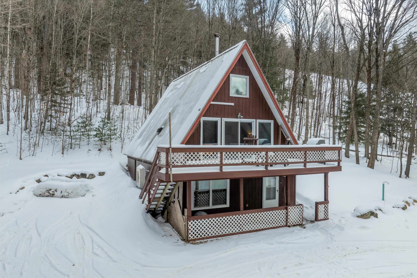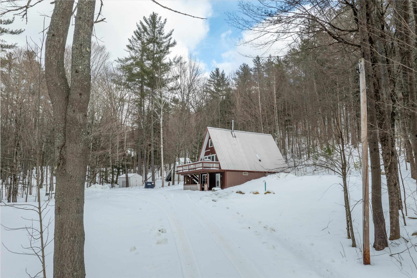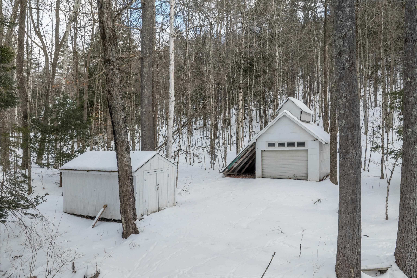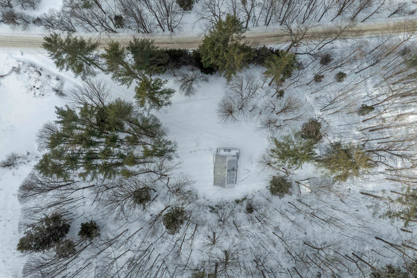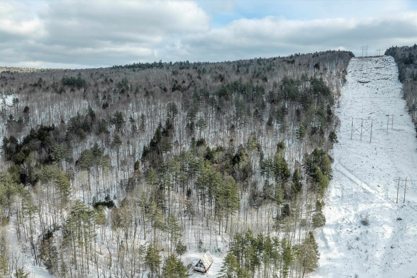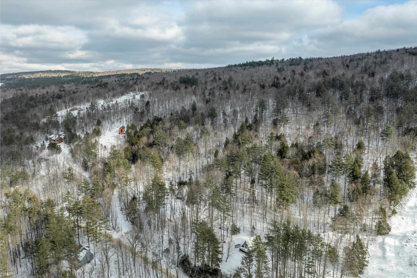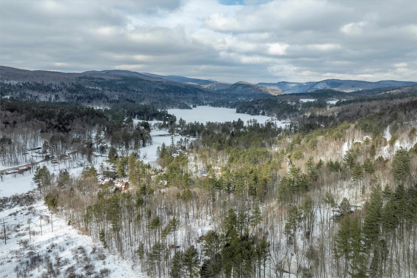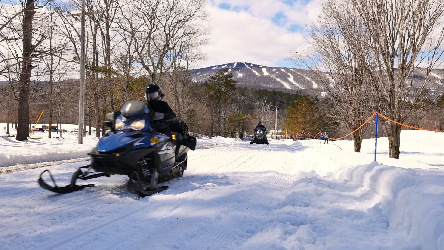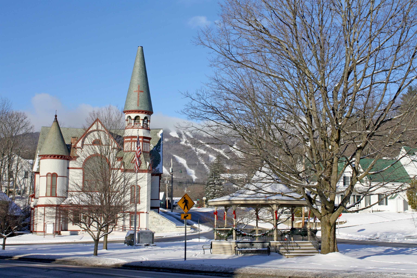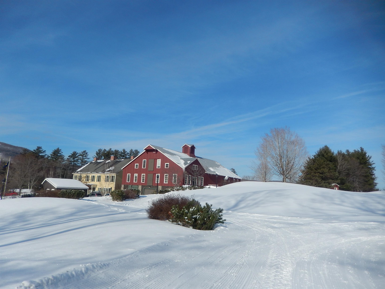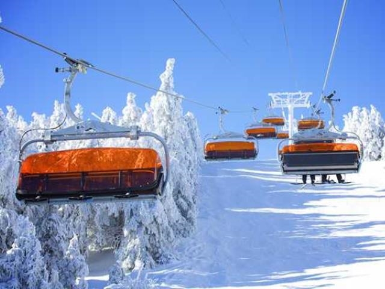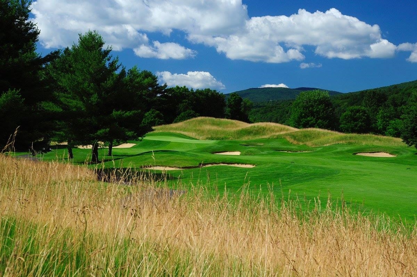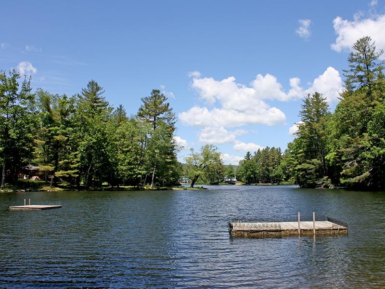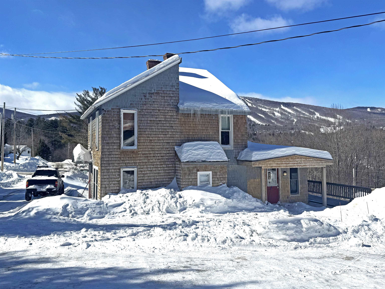1 of 37
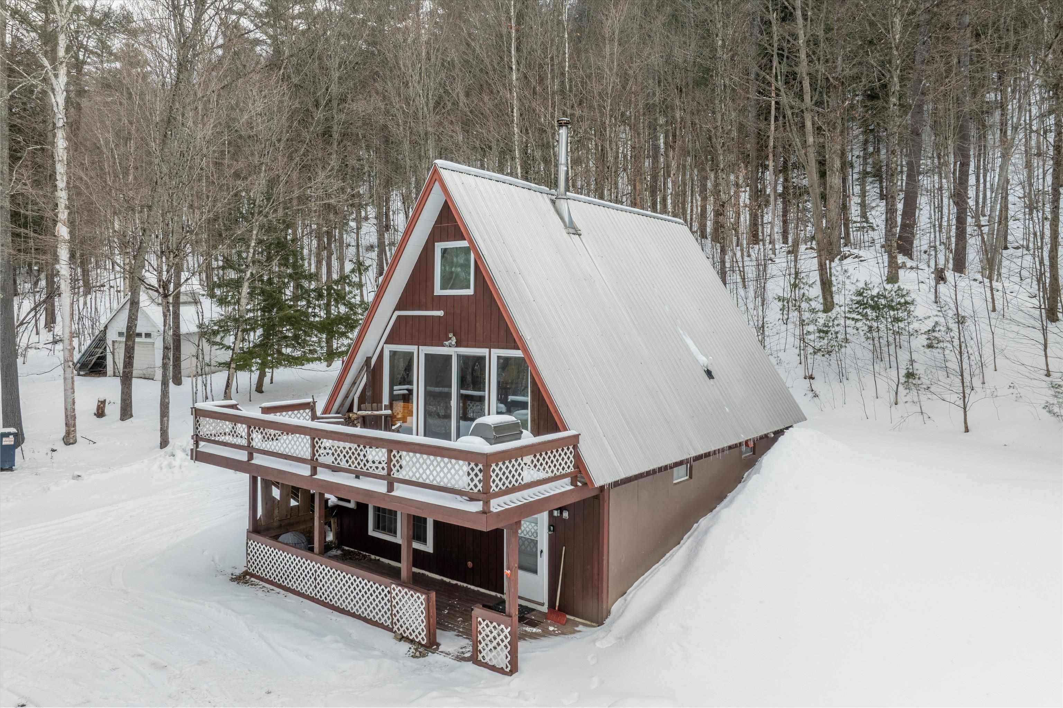
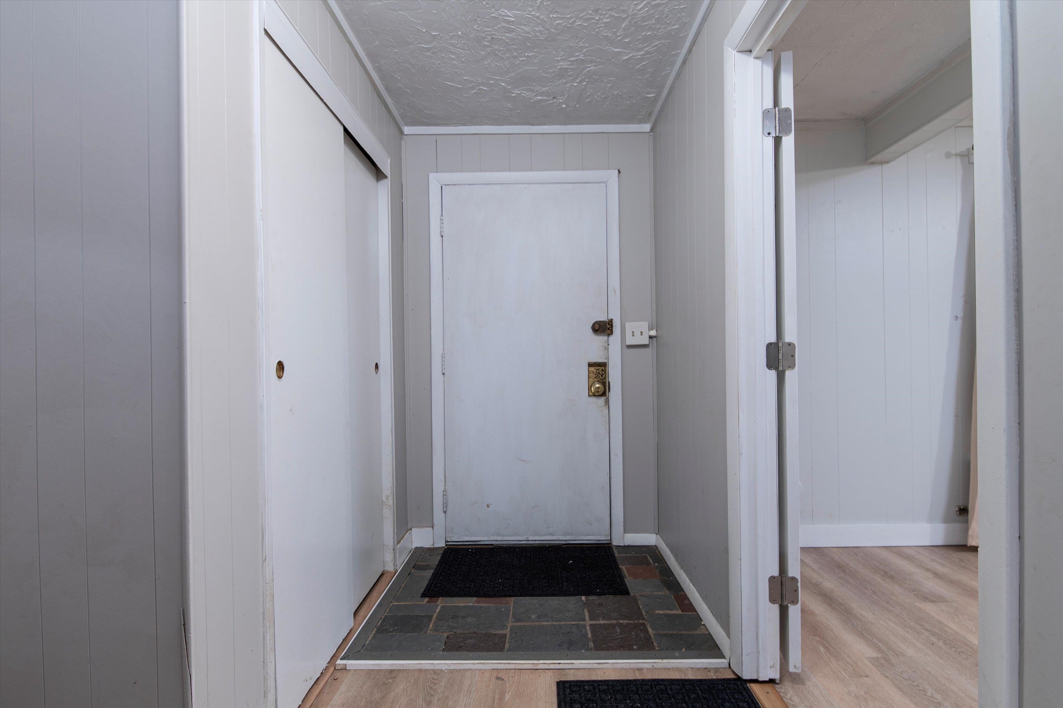
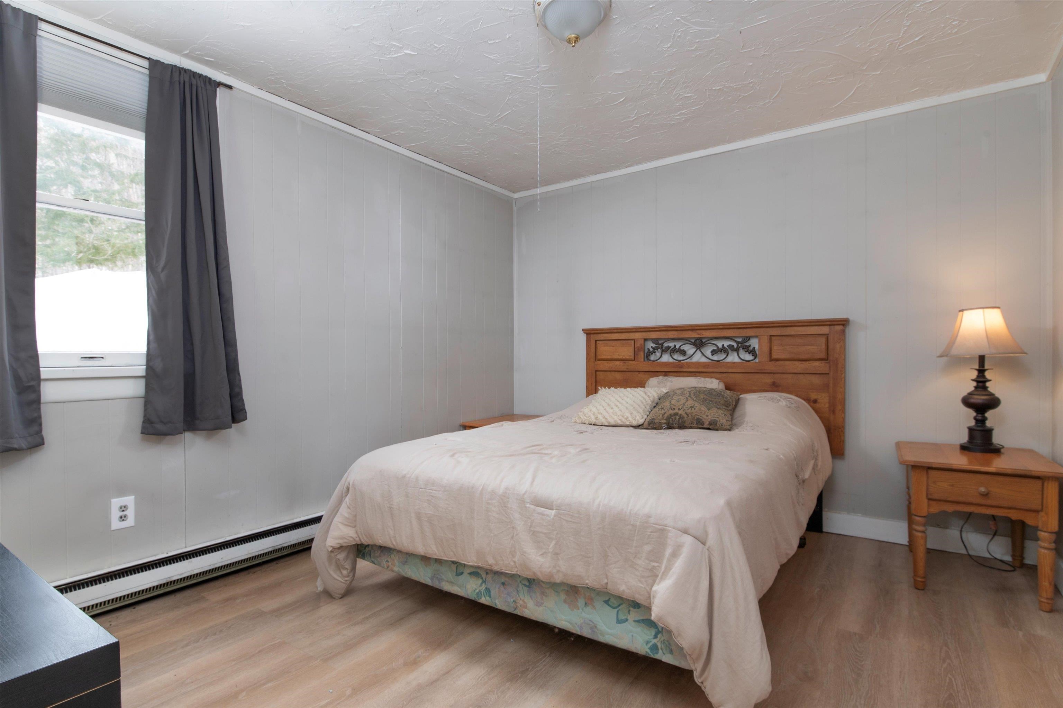
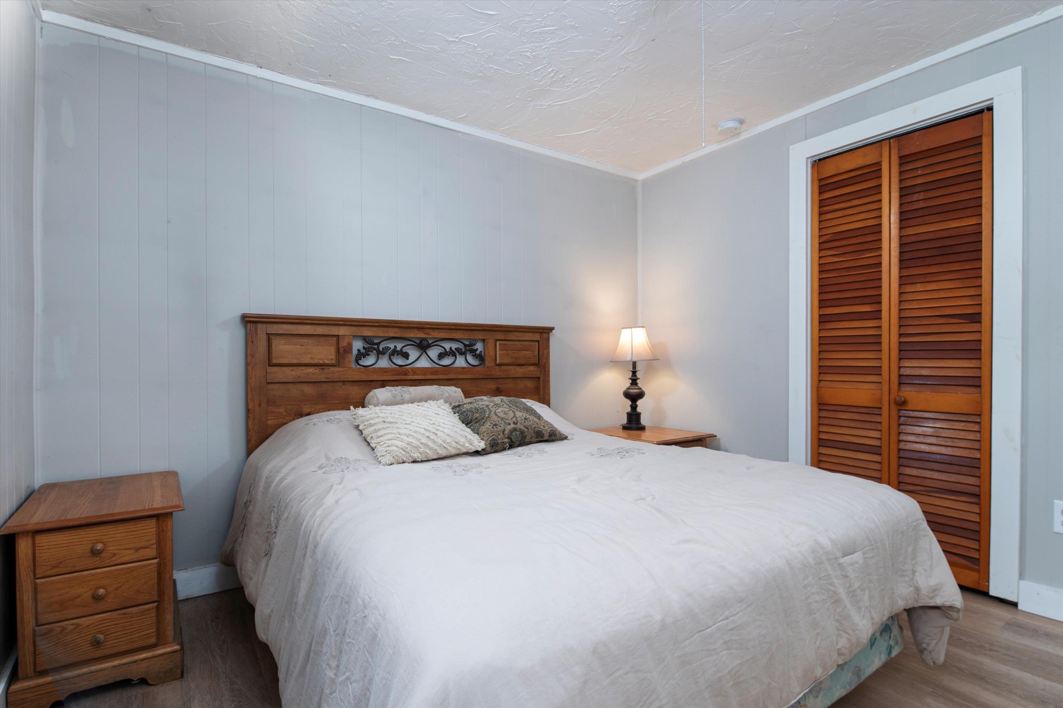
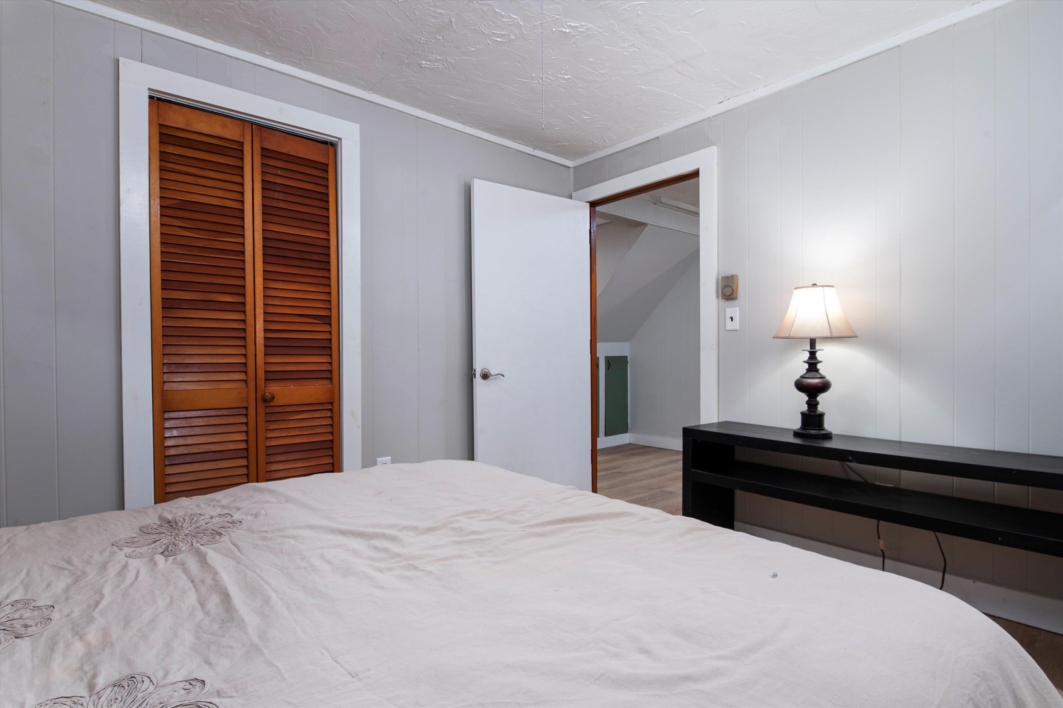

General Property Information
- Property Status:
- Active
- Price:
- $550, 000
- Assessed:
- $0
- Assessed Year:
- County:
- VT-Windsor
- Acres:
- 9.10
- Property Type:
- Single Family
- Year Built:
- 1969
- Agency/Brokerage:
- Matthew Bellantoni
Mary W. Davis Realtor & Assoc., Inc. - Bedrooms:
- 3
- Total Baths:
- 2
- Sq. Ft. (Total):
- 1819
- Tax Year:
- 2024
- Taxes:
- $3, 522
- Association Fees:
**Incredible Opportunity Awaits!** Escape to your dream getaway in this charming classic A-frame home, perfectly located in one of Vermont's most desirable areas. Ideal for both summer and winter enthusiasts, this property offers easy access to skiing, snowmobiling, golfing, and the vibrant life surrounding the lake, all right at your fingertips! Nestled on a tranquil wooded lot along a peaceful dirt road, you’re just minutes away from the bustling heart of Ludlow and the renowned Okemo Ski Resort. With convenient access to VAST trails and the serene Lake Pauline, adventure is always just outside your door! Step inside to discover a bright and airy open-concept living space, where natural light pours in through large windows and a sliding door that opens to a spacious deck with stunning views of Okemo Mountain. The main level features two cozy bedrooms and a bathroom, while a spacious loft upstairs provides additional living space for relaxation or entertainment. The lower level includes a separate one-bedroom apartment with its own entrance, perfect for guests or generating rental income. With two outbuildings for ample storage, this property is not just a home—it's a remarkable investment opportunity for both long-term and short-term rentals, making it an affordable gem in a prime location. Embrace the charm of this classic chalet-style retreat and create lasting memories in this enchanting escape! Don’t let this incredible opportunity pass by-schedule your viewing today!
Interior Features
- # Of Stories:
- 2
- Sq. Ft. (Total):
- 1819
- Sq. Ft. (Above Ground):
- 1819
- Sq. Ft. (Below Ground):
- 0
- Sq. Ft. Unfinished:
- 38
- Rooms:
- 11
- Bedrooms:
- 3
- Baths:
- 2
- Interior Desc:
- Blinds, Ceiling Fan, Dining Area, Draperies, In-Law Suite, Living/Dining, Natural Light, Vaulted Ceiling, Window Treatment, Wood Stove Hook-up
- Appliances Included:
- Microwave, Refrigerator, Stove - Electric, Water Heater - Electric, Exhaust Fan, Vented Exhaust Fan
- Flooring:
- Carpet, Combination, Vinyl, Wood
- Heating Cooling Fuel:
- Water Heater:
- Basement Desc:
Exterior Features
- Style of Residence:
- A Frame
- House Color:
- Red
- Time Share:
- No
- Resort:
- Exterior Desc:
- Exterior Details:
- Deck, Garden Space, Natural Shade, Outbuilding, ROW to Water, Window Screens, Windows - Double Pane
- Amenities/Services:
- Land Desc.:
- Country Setting, Hilly, Lake Access, Mountain View, Sloping, View, Wooded, Near Golf Course, Near Skiing
- Suitable Land Usage:
- Roof Desc.:
- Metal, Standing Seam
- Driveway Desc.:
- Crushed Stone, Dirt
- Foundation Desc.:
- Concrete, Poured Concrete
- Sewer Desc.:
- Leach Field - Mound, On-Site Septic Exists, Septic
- Garage/Parking:
- No
- Garage Spaces:
- 0
- Road Frontage:
- 238
Other Information
- List Date:
- 2025-01-21
- Last Updated:
- 2025-01-23 16:30:20


