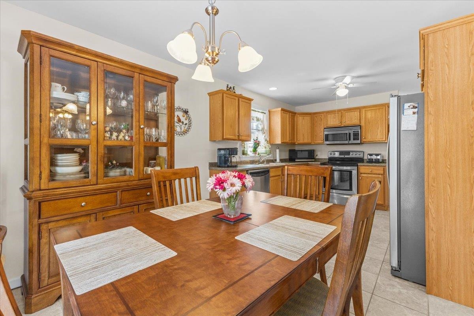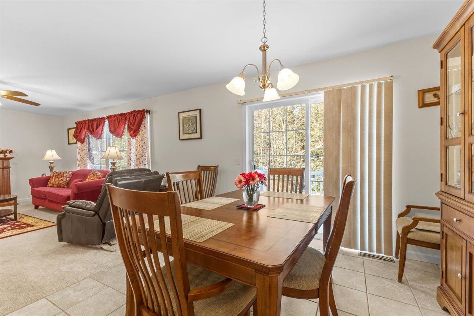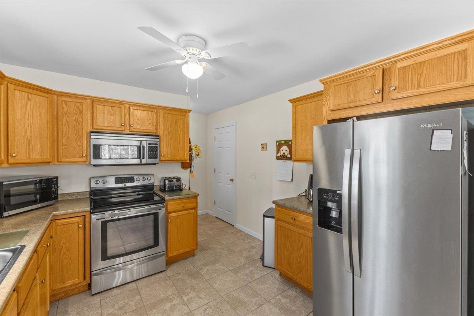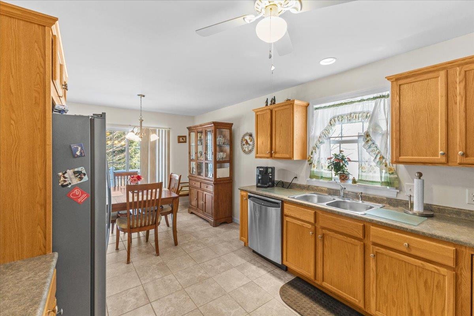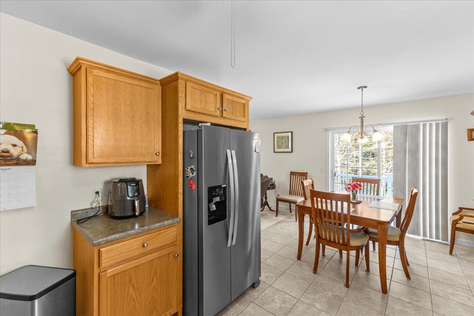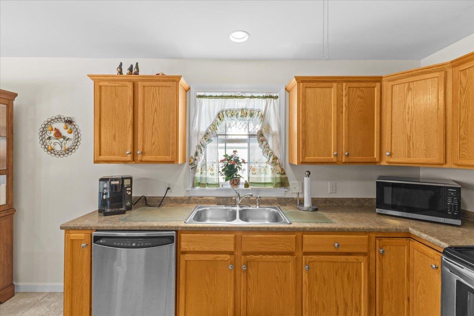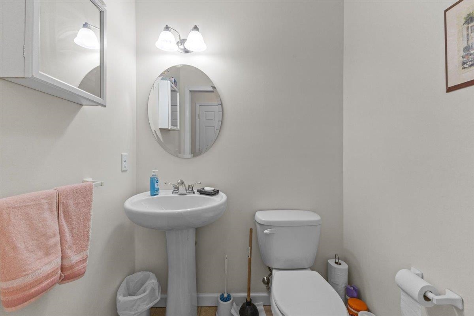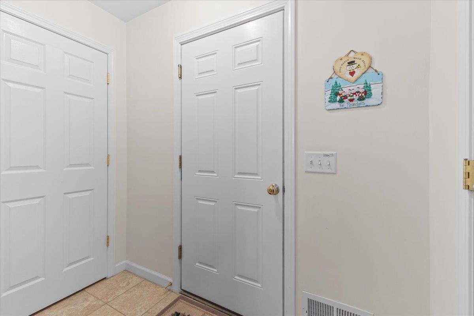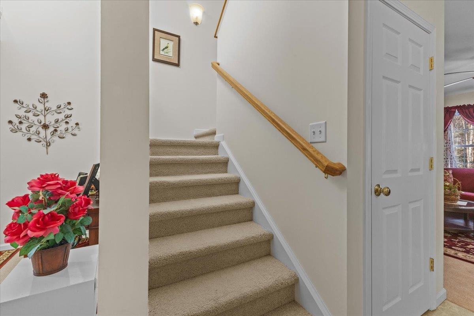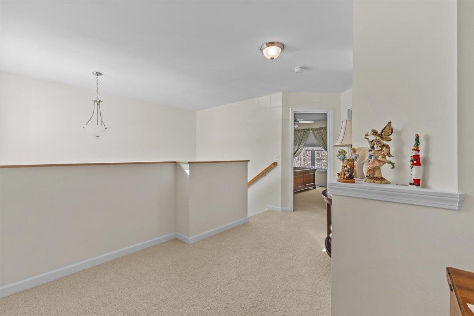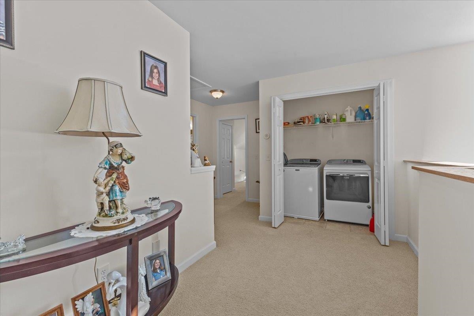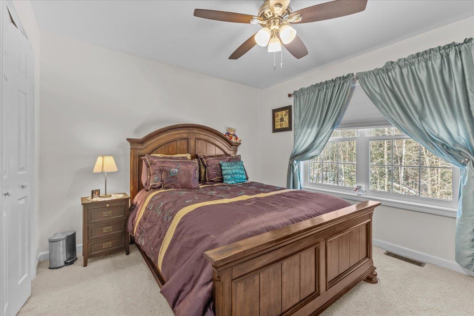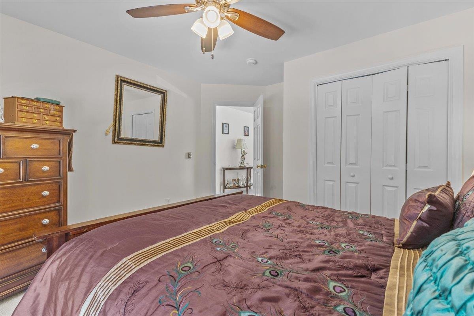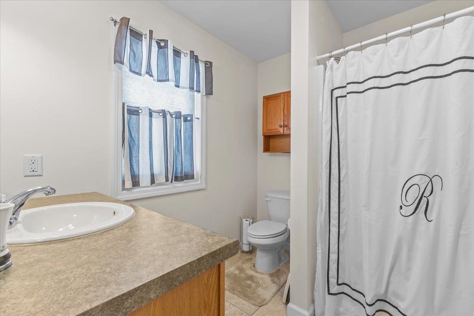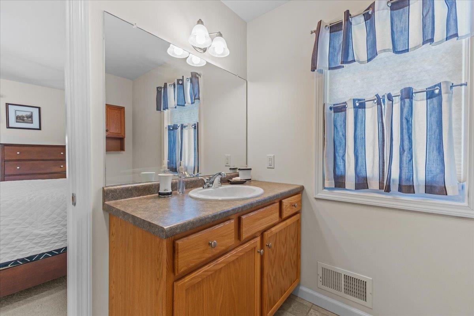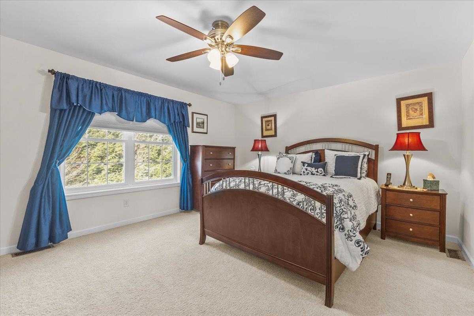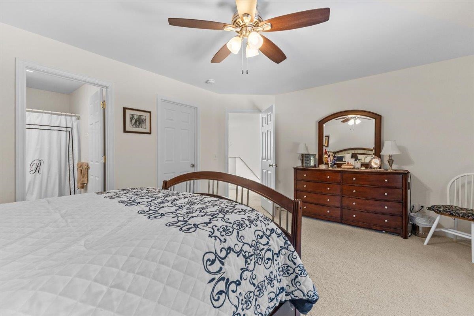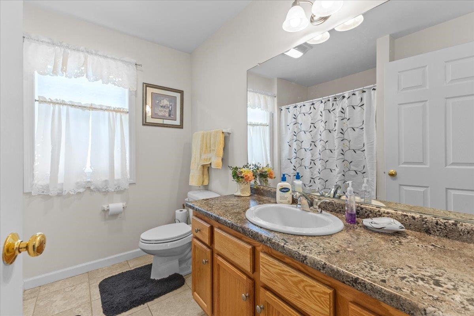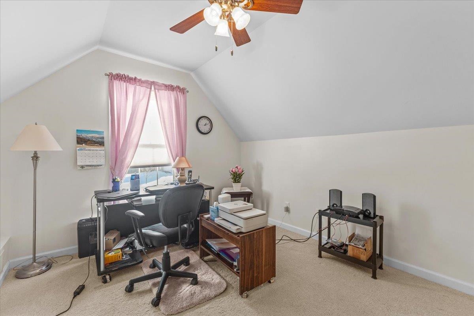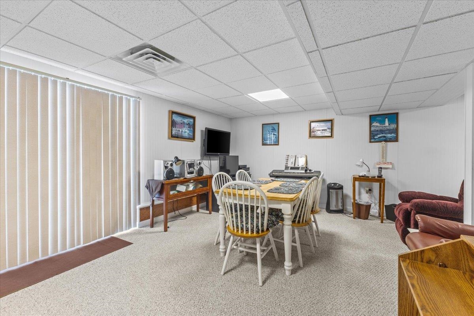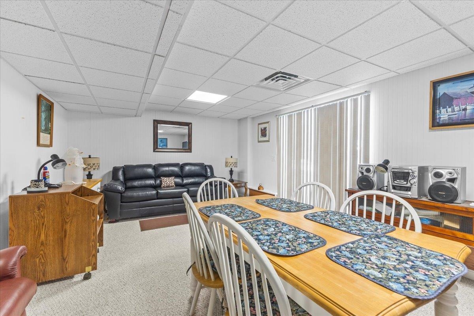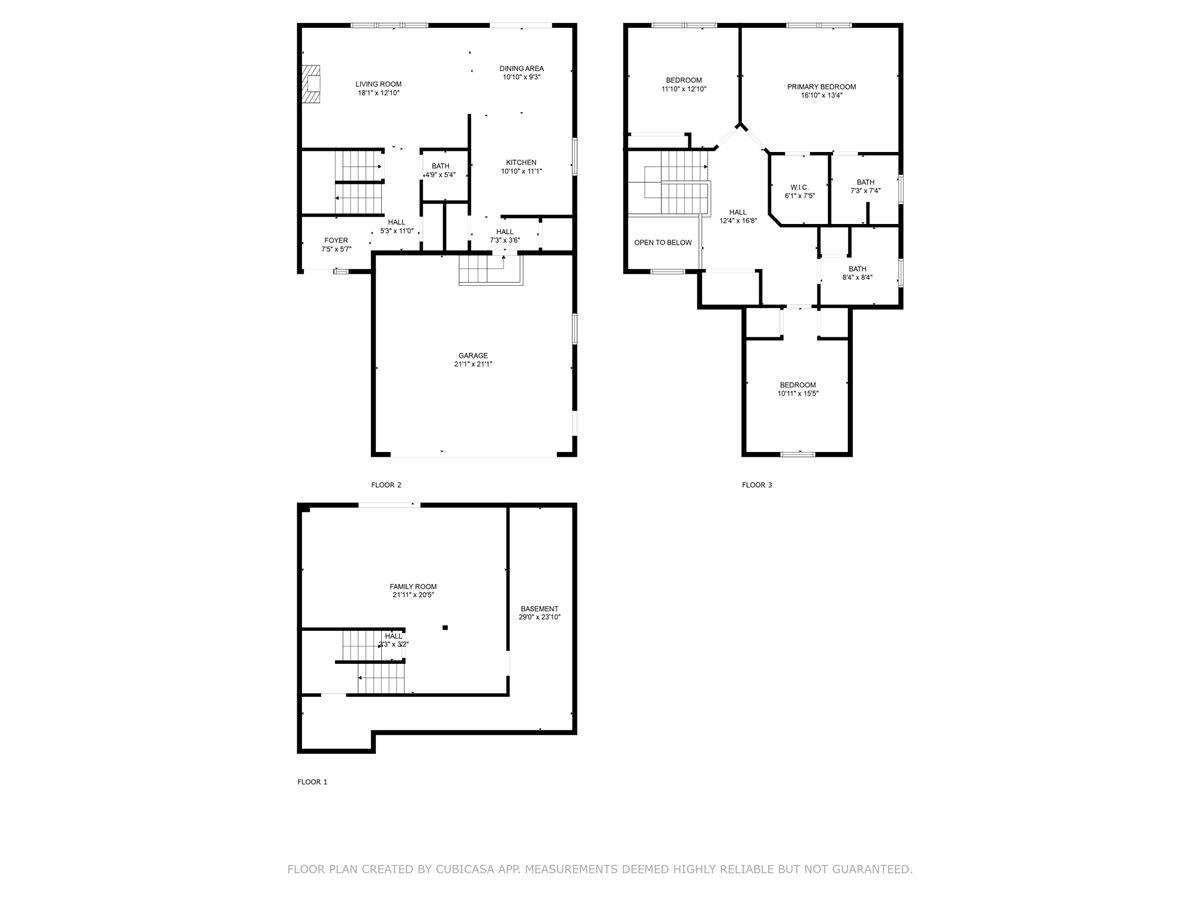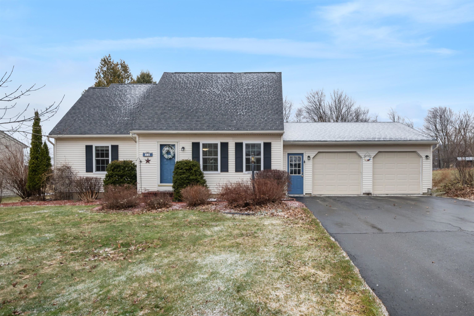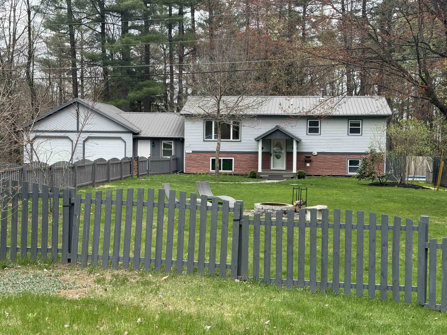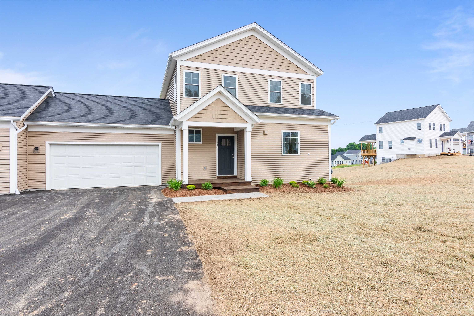1 of 28
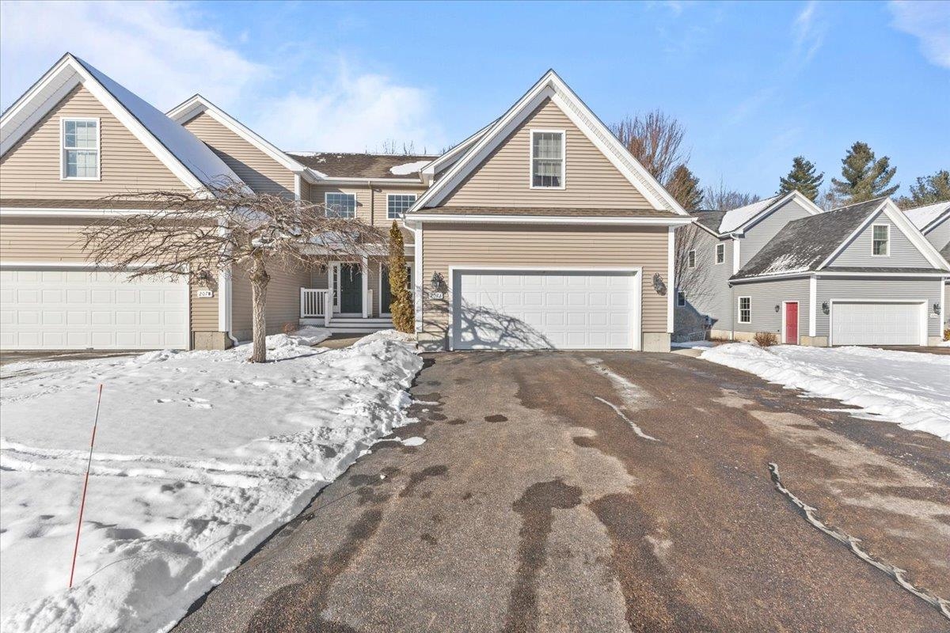
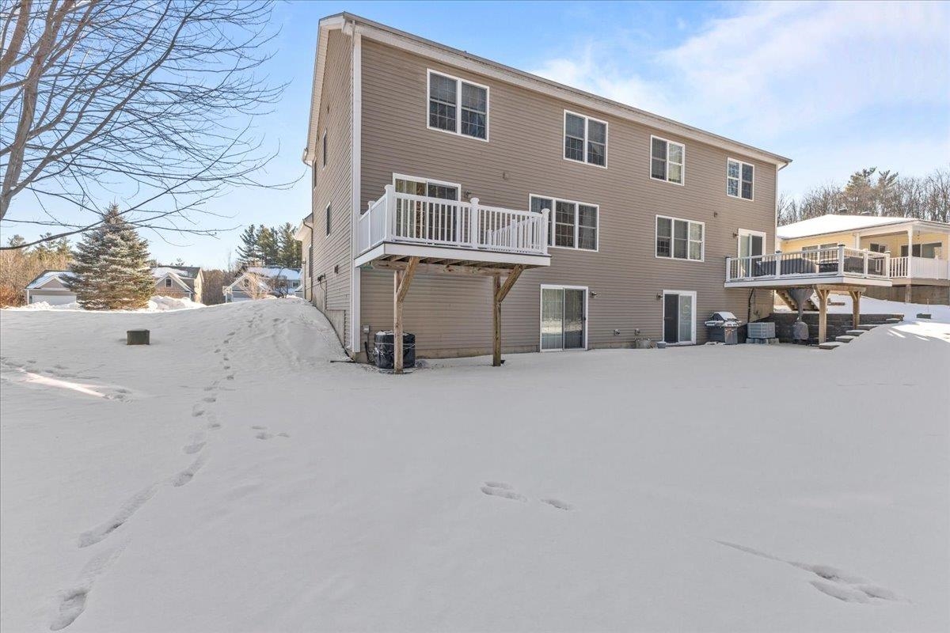
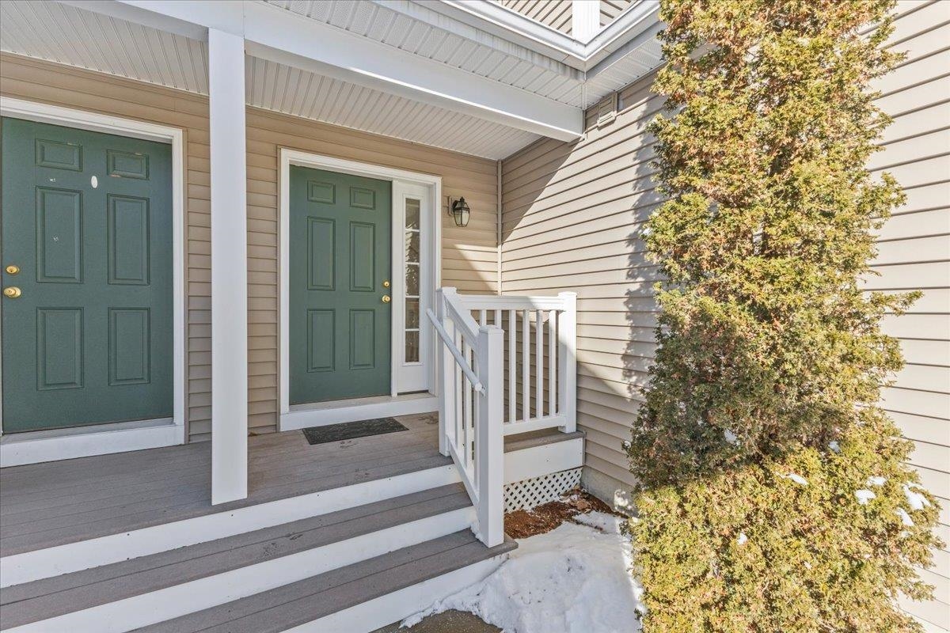
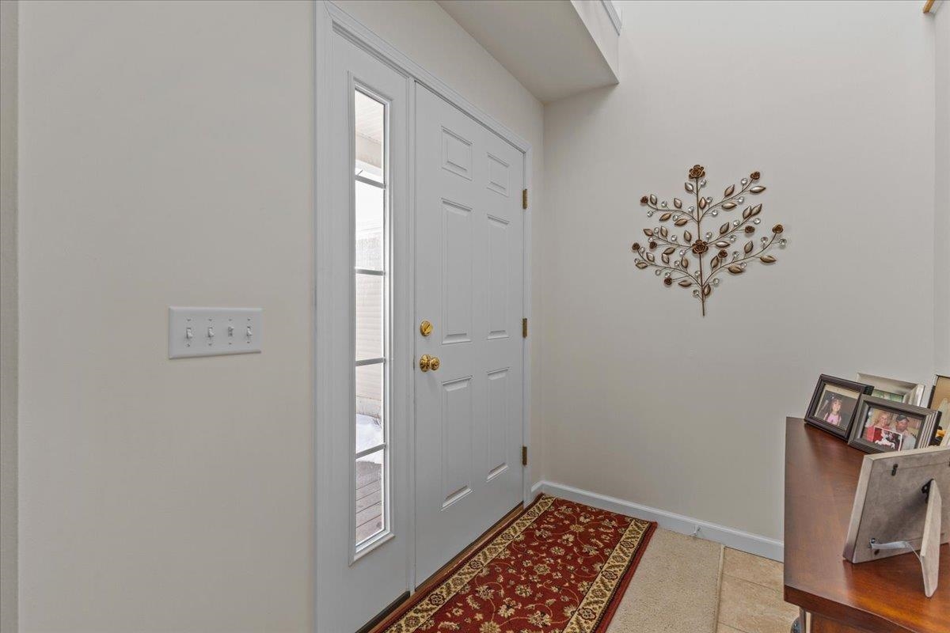
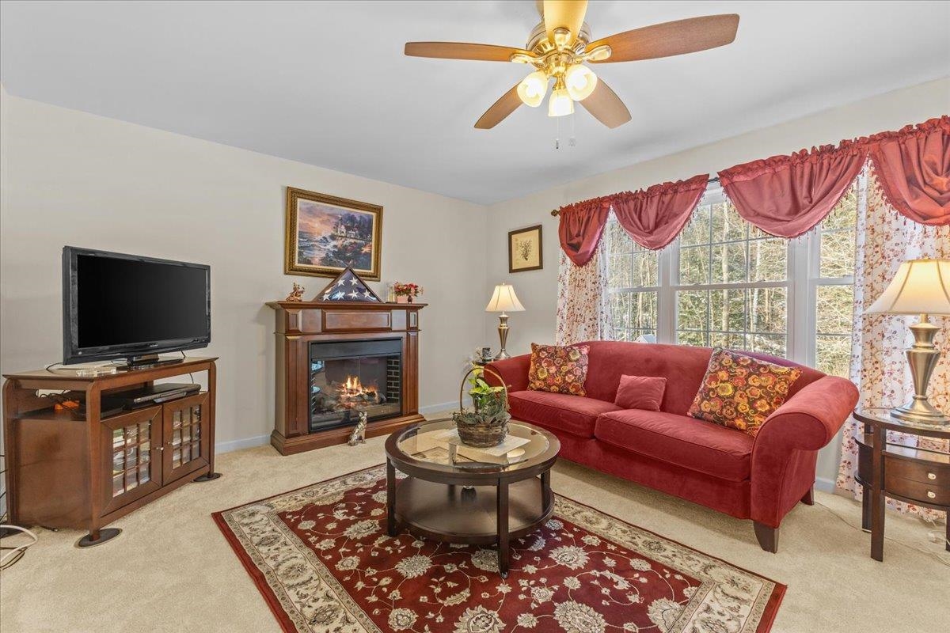
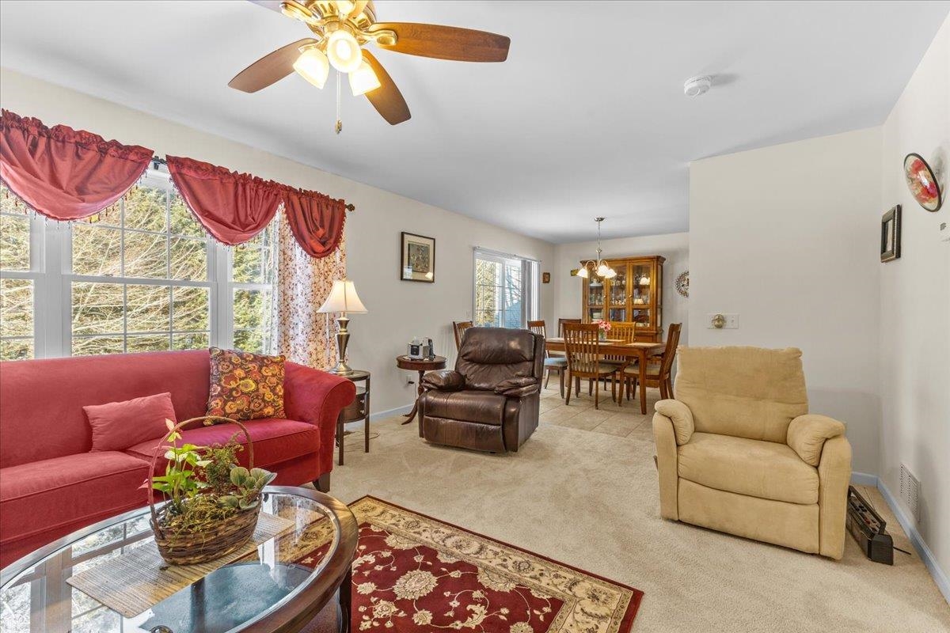
General Property Information
- Property Status:
- Active Under Contract
- Price:
- $424, 900
- Assessed:
- $0
- Assessed Year:
- County:
- VT-Franklin
- Acres:
- 0.00
- Property Type:
- Condo
- Year Built:
- 2011
- Agency/Brokerage:
- Darcy Handy
RE/MAX North Professionals - Bedrooms:
- 3
- Total Baths:
- 3
- Sq. Ft. (Total):
- 1744
- Tax Year:
- 2024
- Taxes:
- $5, 696
- Association Fees:
Welcome to Ledgewood Lane . A wonderful community to live in nestled at the end of the road on a cul de sac and backing up to the woods. A gracious two story tiled foyer greets you upon entry. An open floor plan with tile floors in the kitchen and carpet in the living room allow for easy living. Central Air is a welcomed upgrade in the Summer months. A wall of windows looks out to the woods behind. On the second floor you'll find a spacious owners suite with ensuite bathroom and walk in closet. Laundry is on the second level for added convenience. Two additional bedrooms and a full bath are on this level offering an option for in home office space. The lower walkout level is finished and has high ceilings and a full-size daylight window as well as plenty of storage space. Attached two car garage with automatic opener provides convenience year round. Enjoy living in Georgia, close to Interstate 89 and area amenities.
Interior Features
- # Of Stories:
- 2
- Sq. Ft. (Total):
- 1744
- Sq. Ft. (Above Ground):
- 1744
- Sq. Ft. (Below Ground):
- 0
- Sq. Ft. Unfinished:
- 766
- Rooms:
- 5
- Bedrooms:
- 3
- Baths:
- 3
- Interior Desc:
- Ceiling Fan, Dining Area, Kitchen/Dining, Living/Dining, Primary BR w/ BA, Walk-in Closet, Laundry - 2nd Floor
- Appliances Included:
- Dishwasher, Dryer, Refrigerator, Washer, Stove - Electric
- Flooring:
- Carpet, Tile
- Heating Cooling Fuel:
- Water Heater:
- Basement Desc:
- Climate Controlled, Partially Finished, Storage Space, Walkout
Exterior Features
- Style of Residence:
- Townhouse
- House Color:
- Time Share:
- No
- Resort:
- Exterior Desc:
- Exterior Details:
- Amenities/Services:
- Land Desc.:
- Condo Development, Landscaped, Level
- Suitable Land Usage:
- Roof Desc.:
- Shingle - Asphalt
- Driveway Desc.:
- Paved
- Foundation Desc.:
- Concrete
- Sewer Desc.:
- Community
- Garage/Parking:
- Yes
- Garage Spaces:
- 2
- Road Frontage:
- 0
Other Information
- List Date:
- 2025-01-21
- Last Updated:
- 2025-01-21 17:51:55


