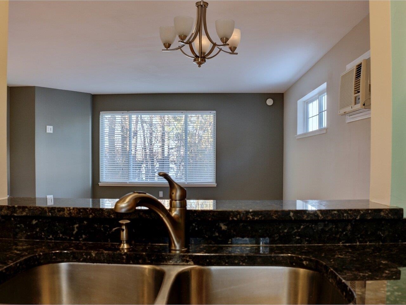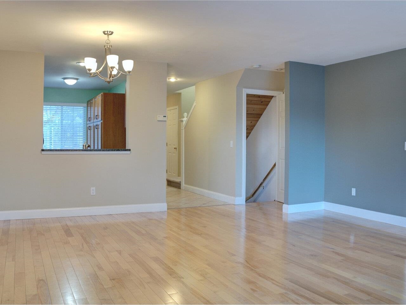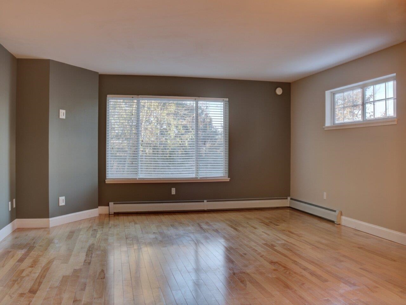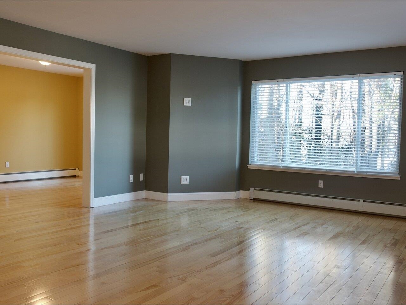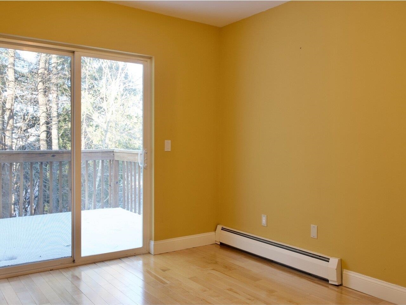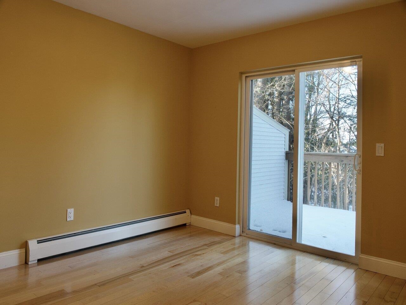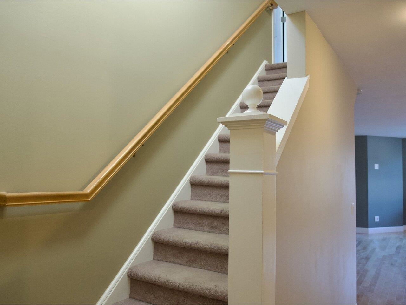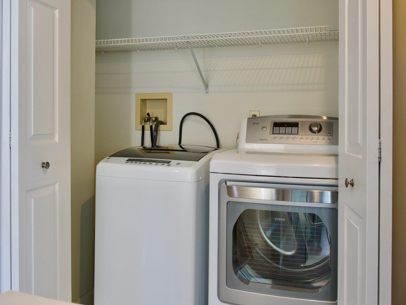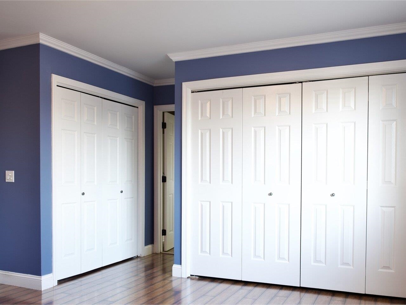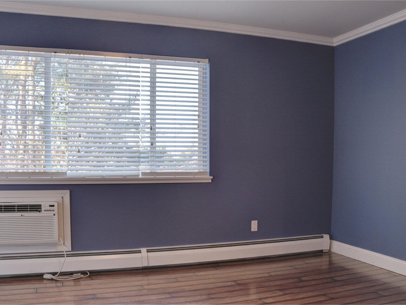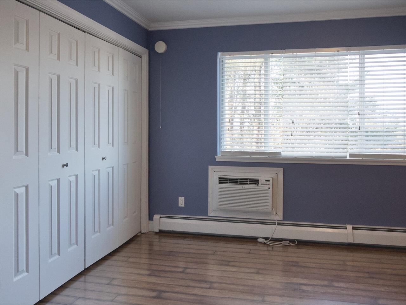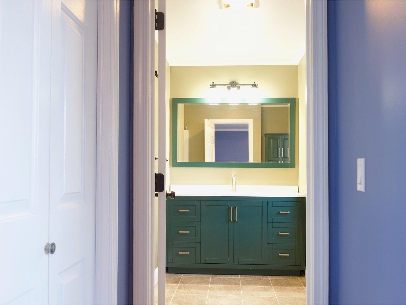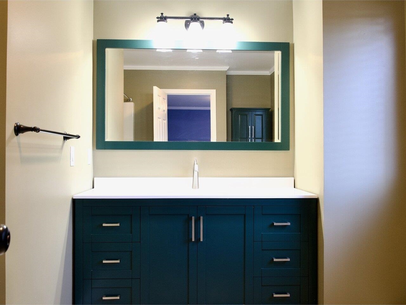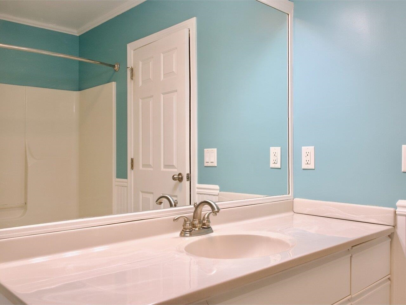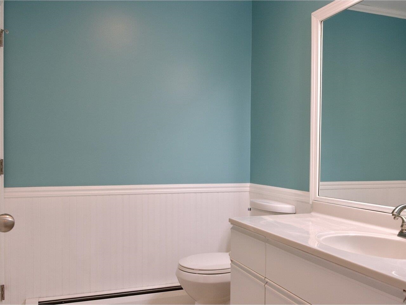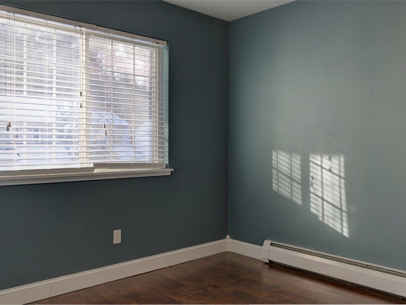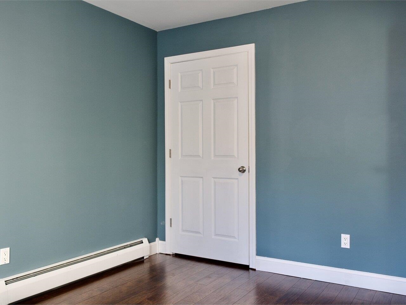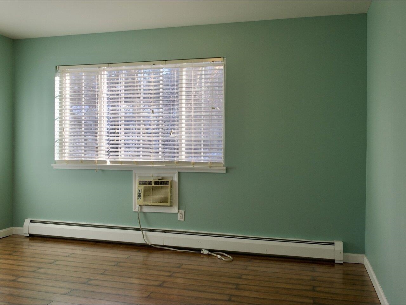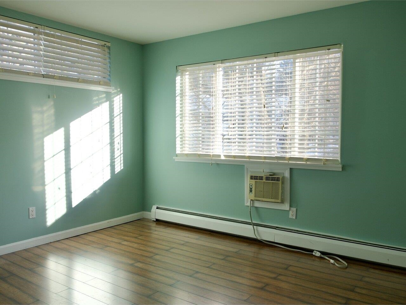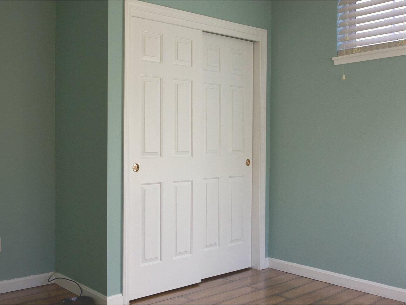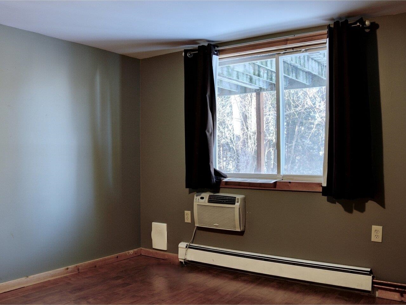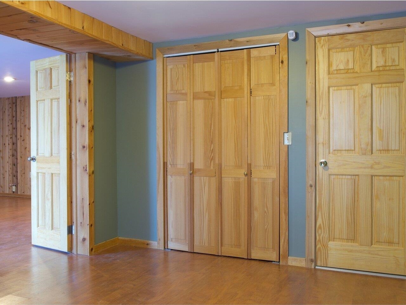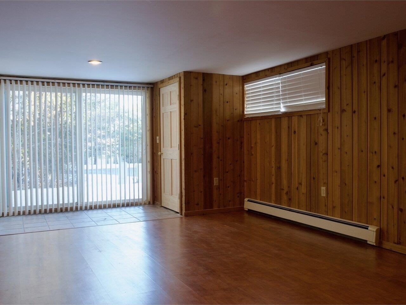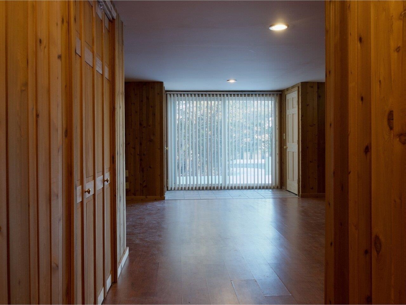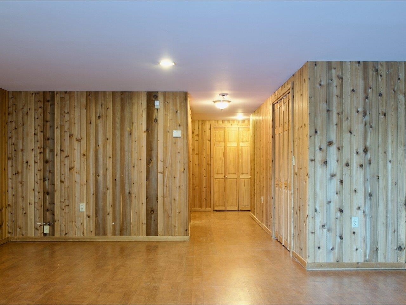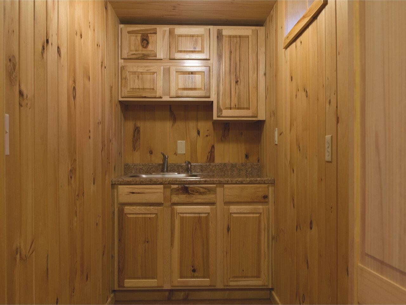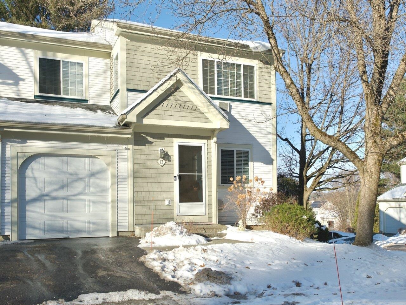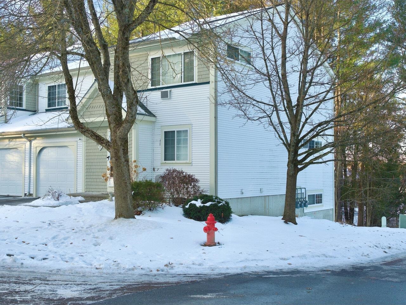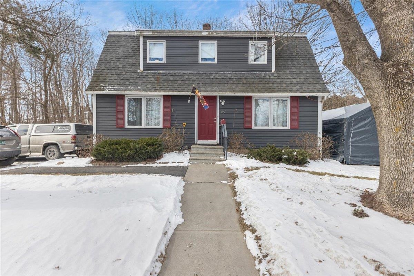1 of 37
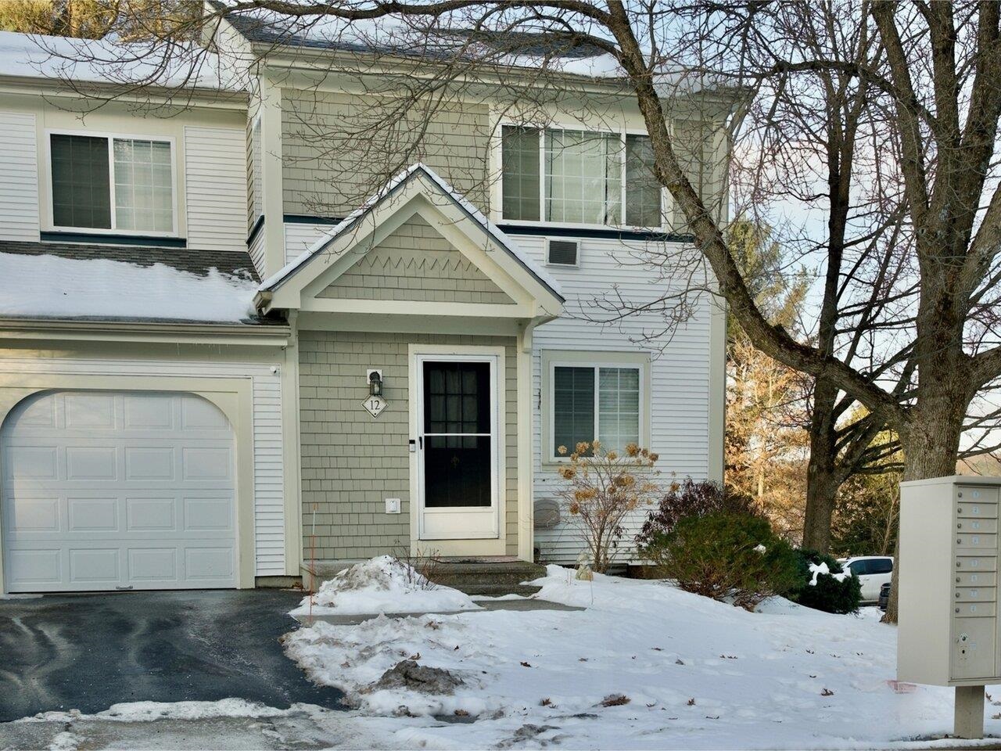
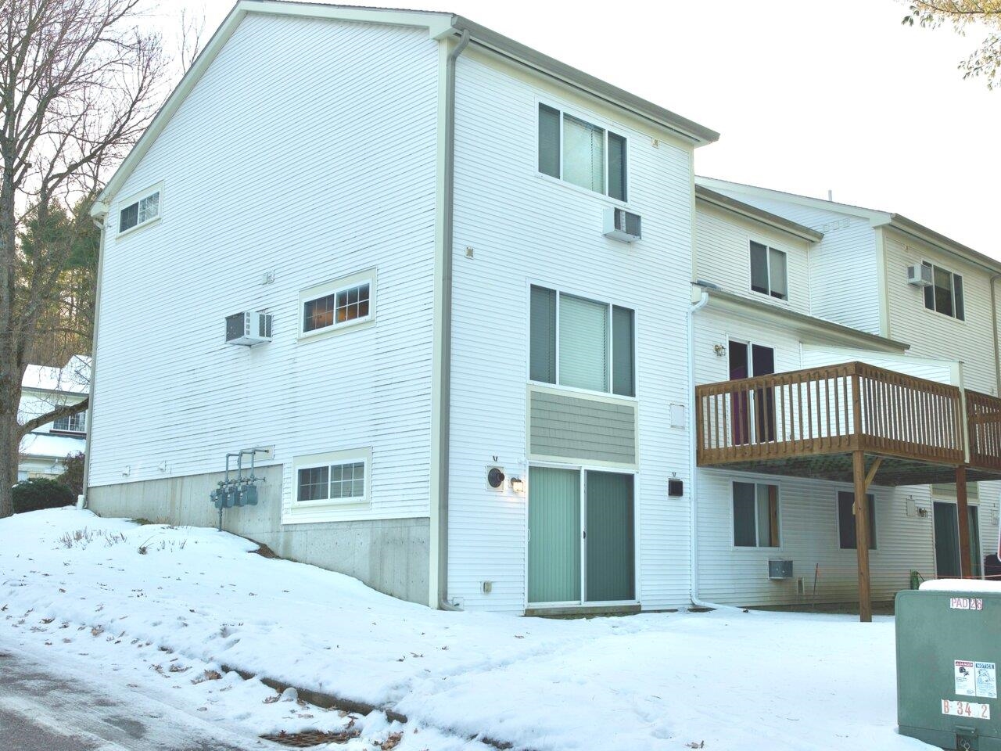
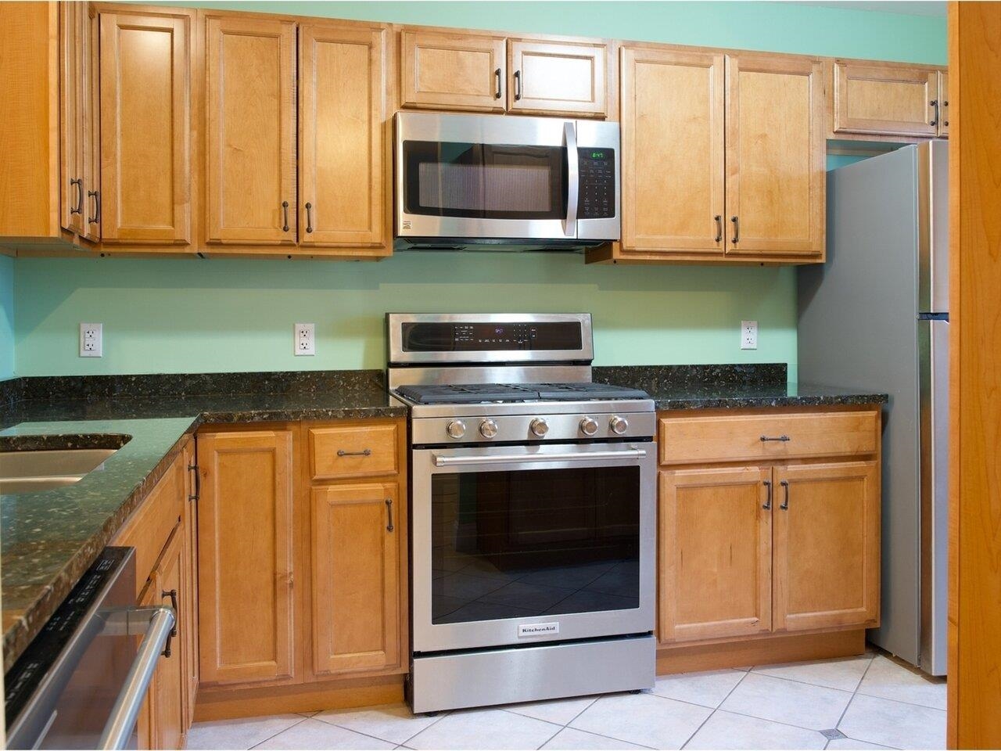

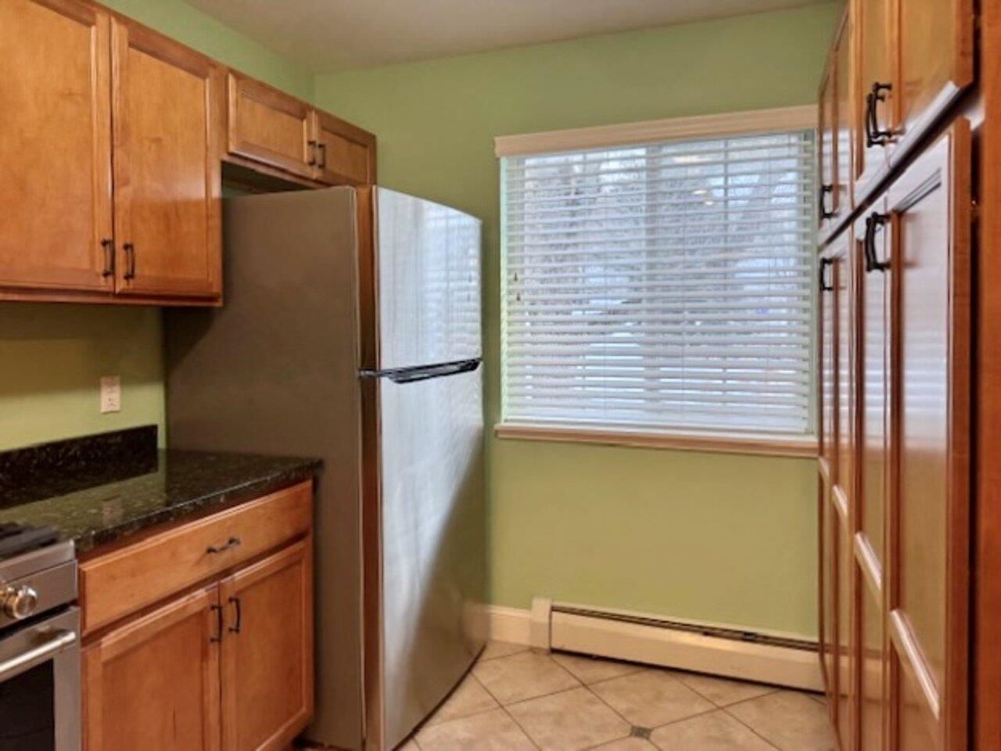
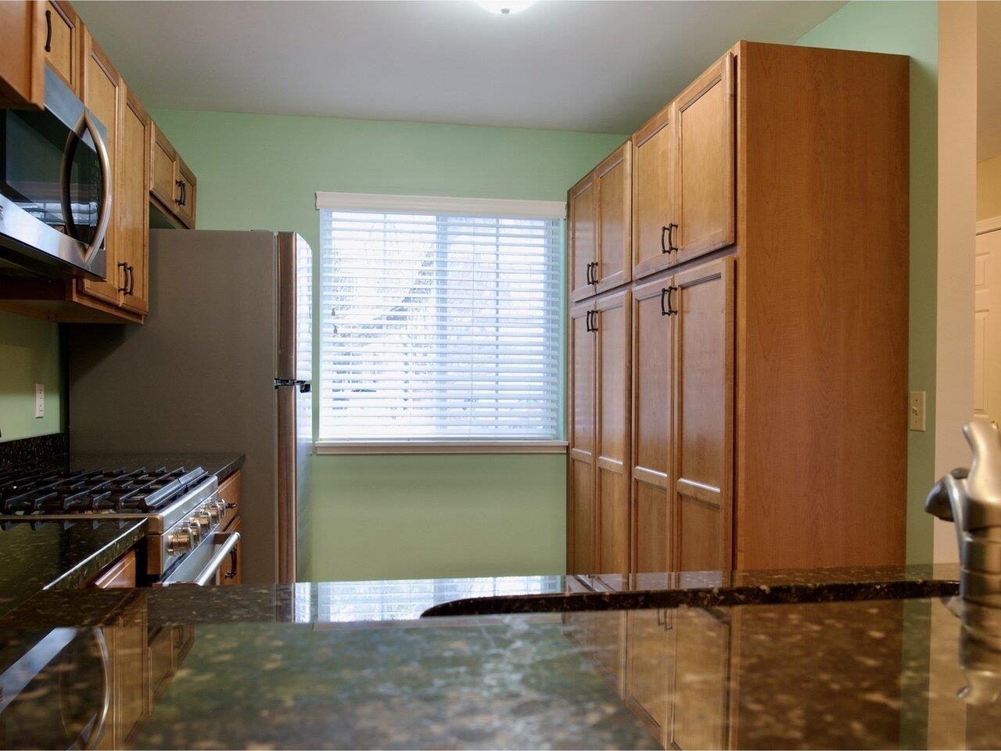
General Property Information
- Property Status:
- Active
- Price:
- $495, 000
- Assessed:
- $0
- Assessed Year:
- County:
- VT-Chittenden
- Acres:
- 0.00
- Property Type:
- Condo
- Year Built:
- 1999
- Agency/Brokerage:
- Ferrara Beckett Team
Coldwell Banker Hickok and Boardman - Bedrooms:
- 3
- Total Baths:
- 4
- Sq. Ft. (Total):
- 2420
- Tax Year:
- 2024
- Taxes:
- $6, 556
- Association Fees:
Welcome to your dream townhome in the Meadow's Edge Neighborhood! This end-unit boasts modern updates and spacious living. Enjoy stainless steel appliances and an updated kitchen, wonderful hardwood flooring throughout, and an open floor plan that invites warmth and comfort. The first floor offers a versatile den with a half bath and easy access to a one-car garage. Upstairs, the primary suite is a haven of light with ample closet space and a delightful en suite bathroom. Also on the second floor is an additional bedroom, office/den, as well as the laundry area and additional full bathroom. This home also provides a lower-level walk-out with a family room, bedroom, kitchenette, full bathroom, and laundry hook-ups - an ideal in-law space. Enjoy the community tennis courts and garden spaces, all just minutes from shopping and recreation.
Interior Features
- # Of Stories:
- 2
- Sq. Ft. (Total):
- 2420
- Sq. Ft. (Above Ground):
- 1785
- Sq. Ft. (Below Ground):
- 635
- Sq. Ft. Unfinished:
- 238
- Rooms:
- 9
- Bedrooms:
- 3
- Baths:
- 4
- Interior Desc:
- Dining Area, Living/Dining, Natural Light, Laundry - 2nd Floor
- Appliances Included:
- Dishwasher, Dryer, Microwave, Refrigerator, Washer, Stove - Gas, Water Heater - Gas, Exhaust Fan, Water Heater
- Flooring:
- Carpet, Tile, Wood
- Heating Cooling Fuel:
- Water Heater:
- Basement Desc:
- Daylight, Full, Partially Finished, Stairs - Interior, Walkout, Interior Access, Exterior Access, Stairs - Basement
Exterior Features
- Style of Residence:
- End Unit, Townhouse
- House Color:
- Time Share:
- No
- Resort:
- Exterior Desc:
- Exterior Details:
- Natural Shade
- Amenities/Services:
- Land Desc.:
- Condo Development, Corner, Near Shopping, Neighborhood, Near School(s)
- Suitable Land Usage:
- Roof Desc.:
- Shingle
- Driveway Desc.:
- Paved
- Foundation Desc.:
- Concrete
- Sewer Desc.:
- Public
- Garage/Parking:
- Yes
- Garage Spaces:
- 1
- Road Frontage:
- 0
Other Information
- List Date:
- 2025-01-21
- Last Updated:
- 2025-02-27 13:50:53


