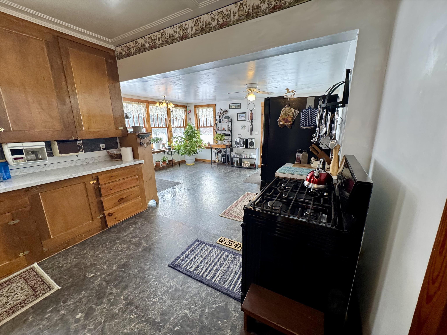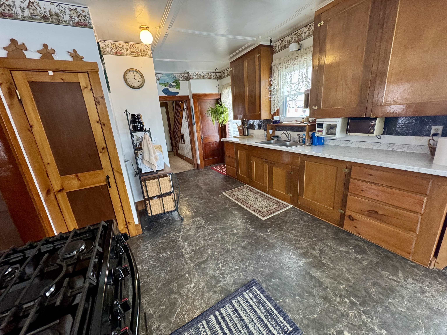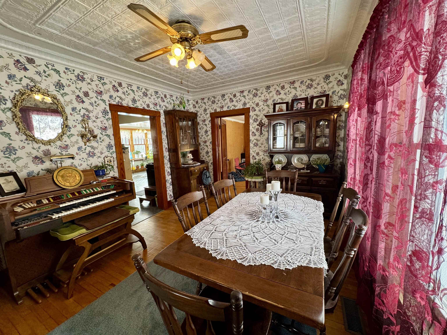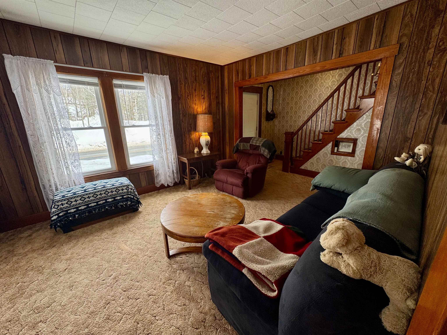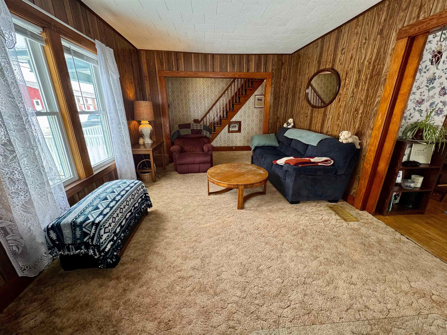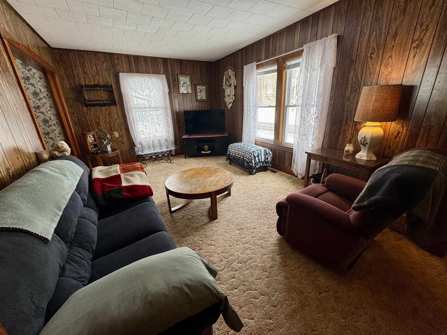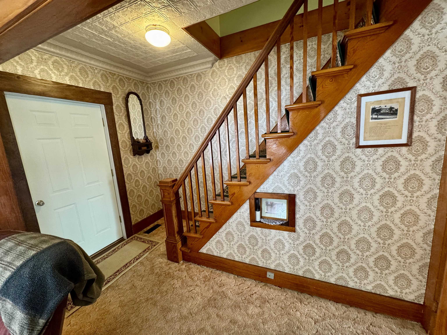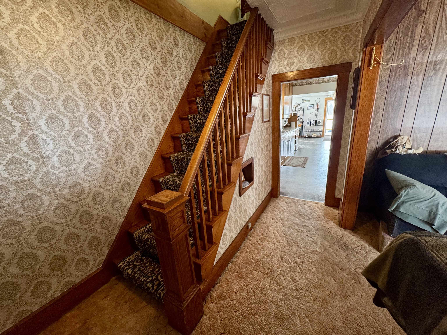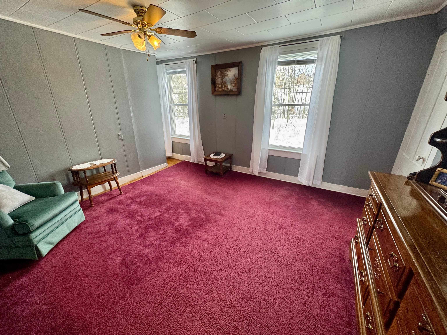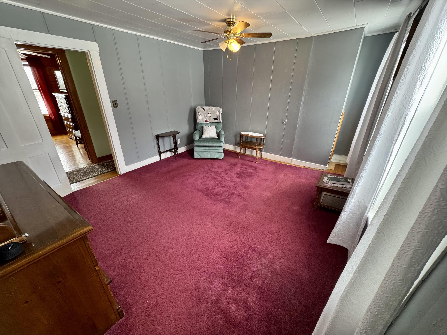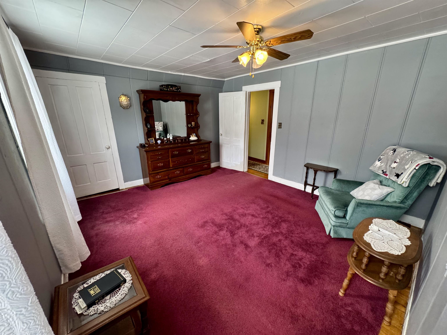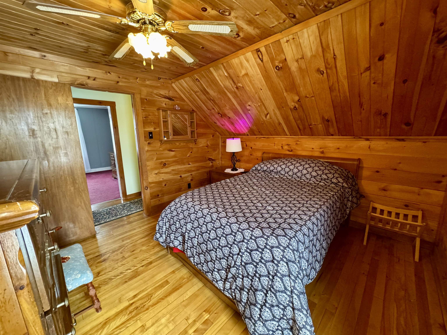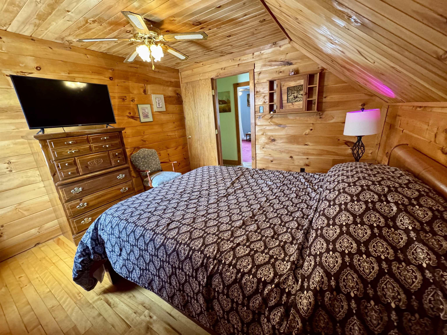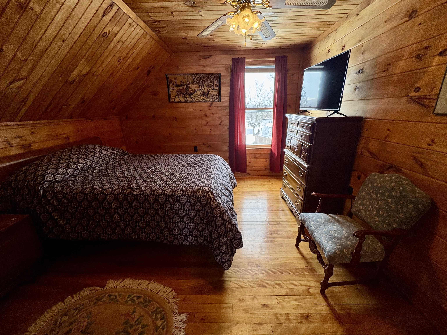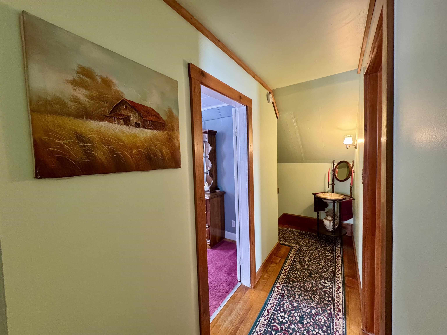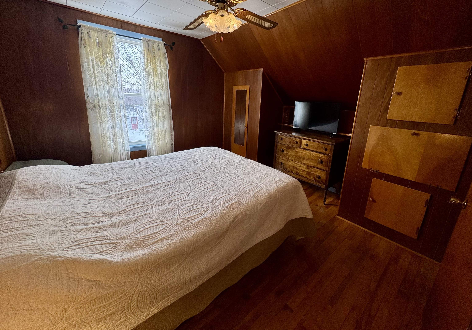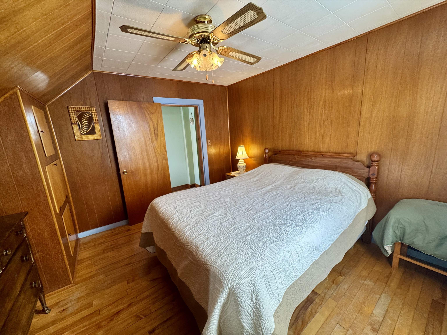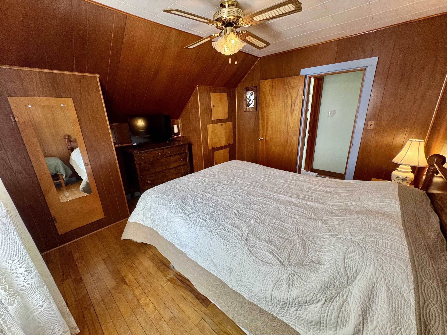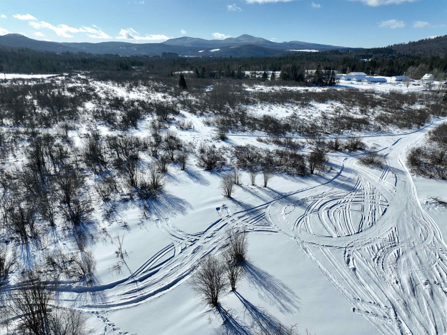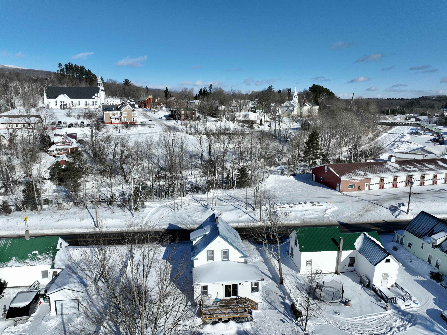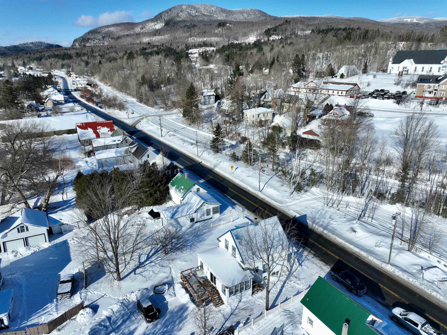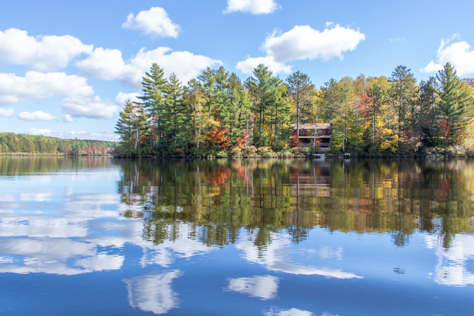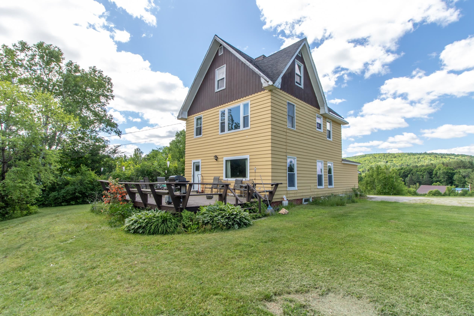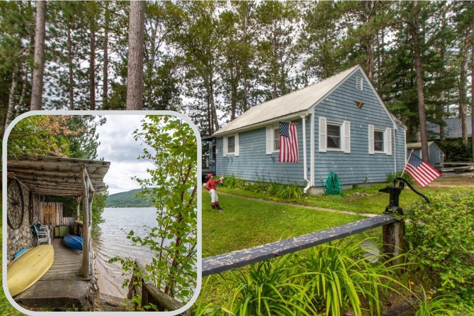1 of 29
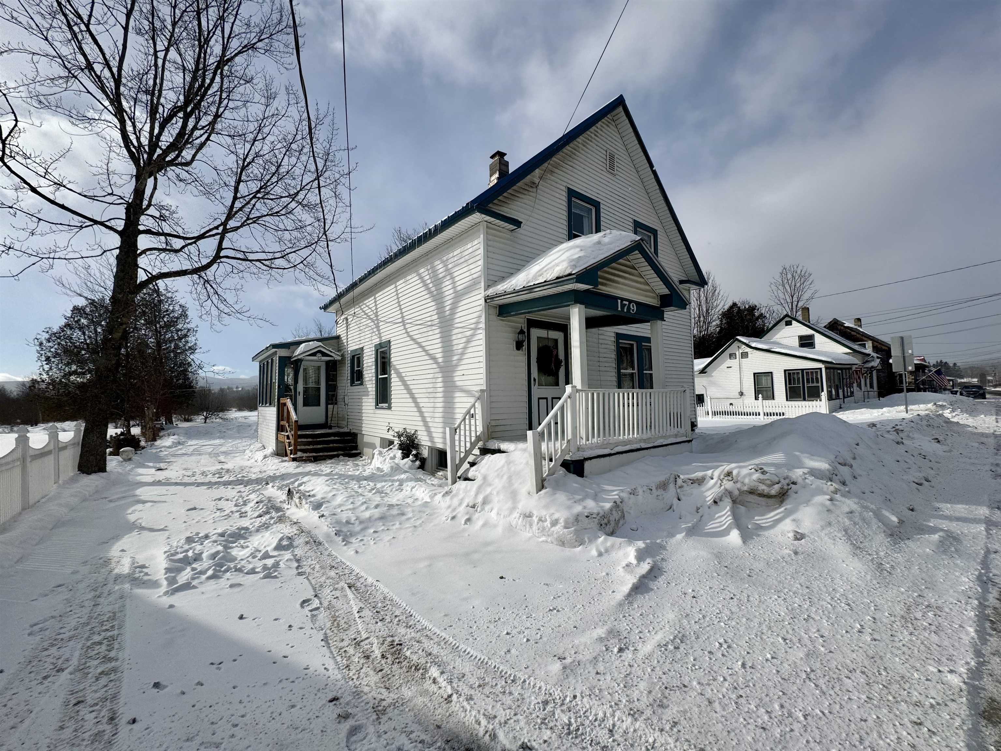
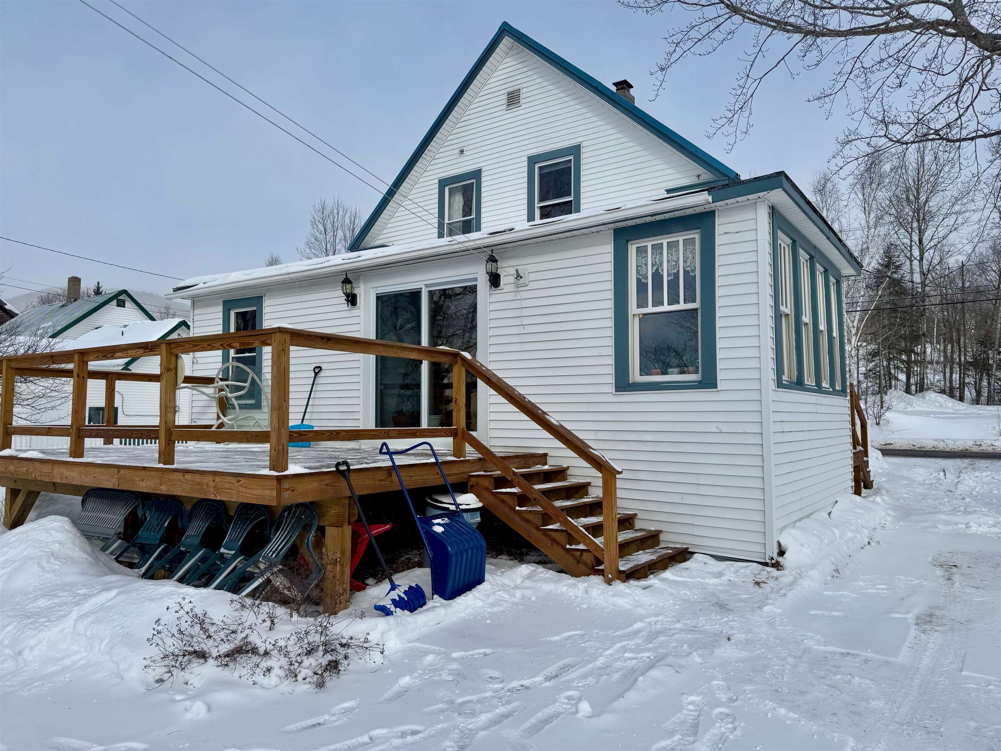

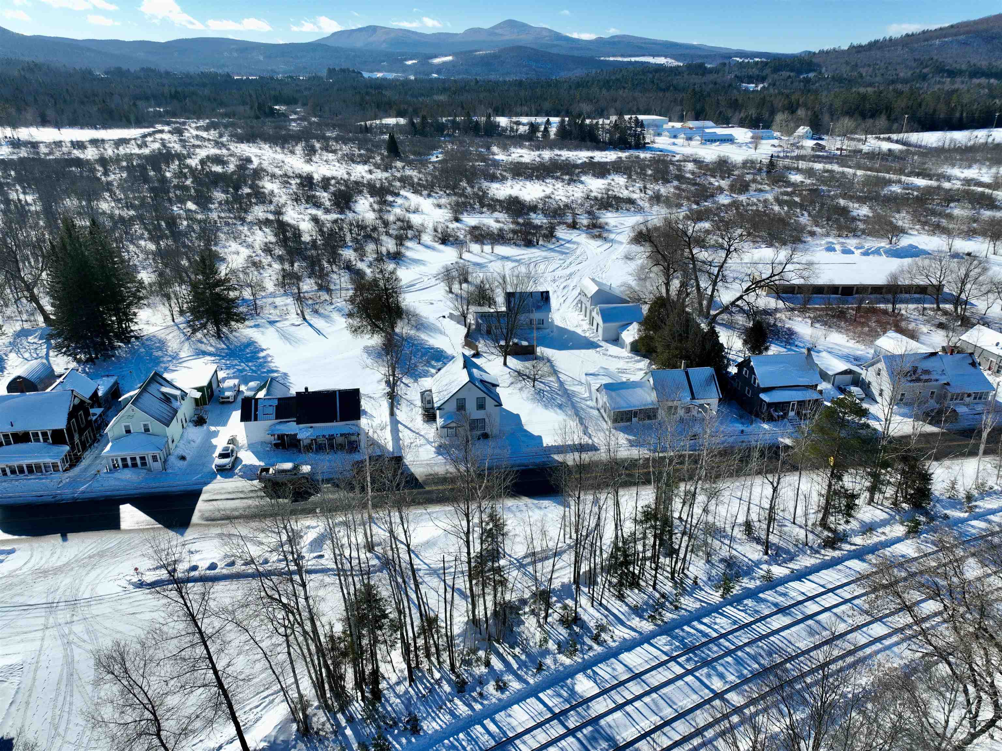
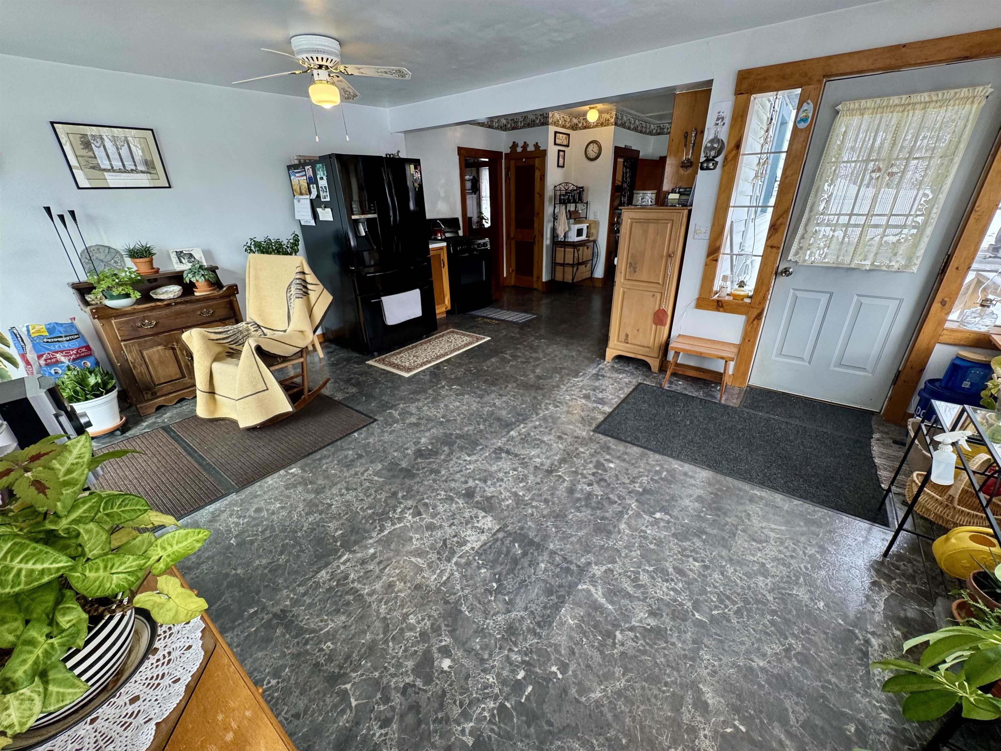
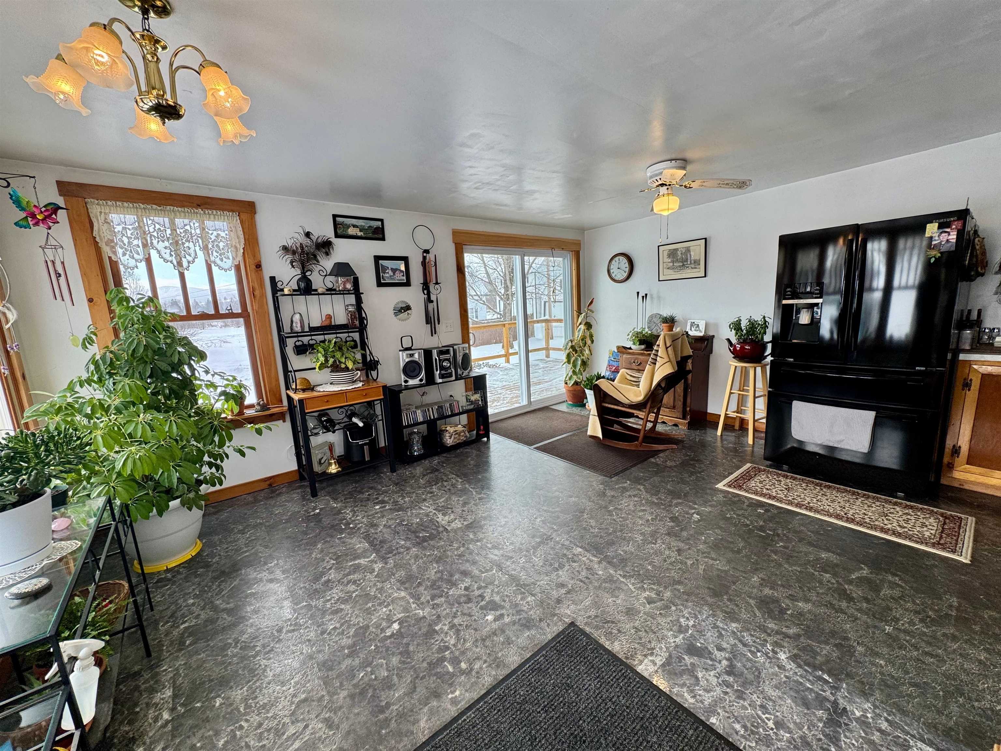
General Property Information
- Property Status:
- Active
- Price:
- $369, 000
- Assessed:
- $0
- Assessed Year:
- County:
- VT-Essex
- Acres:
- 0.36
- Property Type:
- Single Family
- Year Built:
- 1900
- Agency/Brokerage:
- Darren Sherburne
Four Seasons Sotheby's Int'l Realty - Bedrooms:
- 3
- Total Baths:
- 2
- Sq. Ft. (Total):
- 1937
- Tax Year:
- 2024
- Taxes:
- $1, 314
- Association Fees:
Welcome to Island Pond, a northern escape with recreational potential abound. Enjoy a proximate distance from the town's Main Street at this property or take advantage of the snowmobile trails that run adjacent to this property to access easy riding. The dwelling of this property has a large, inviting back deck, looking out into a scenic mountain range. Upon entering the home from either the back deck or the side entrance, you're greeted by large windows that take in the day's sunlight and provide ample plant space. The open concept kitchen has plenty of space for daily meal prep or larger gatherings, especially with a large formal dining room adjacent. The living space is connected to the upstairs hallway and the dining room, creating a circular floor-plan for this portion of the home. There is an office space prime for remodeling on the first floor with bedroom potential pending town approvals. The upstairs has the home's three bedrooms, one large primary which takes advantage of the northern exposure, and two bedrooms on the southern side of the home which have a stunning view out into the mountain range and over the back fields. Island Pond, VT offers a recreational lifestyle but with proximity to area employment opportunities, hospitals, and proximity to Canada's offerings! Come see the potential this property has for your vision.
Interior Features
- # Of Stories:
- 1.5
- Sq. Ft. (Total):
- 1937
- Sq. Ft. (Above Ground):
- 1937
- Sq. Ft. (Below Ground):
- 0
- Sq. Ft. Unfinished:
- 725
- Rooms:
- 6
- Bedrooms:
- 3
- Baths:
- 2
- Interior Desc:
- Appliances Included:
- Flooring:
- Heating Cooling Fuel:
- Water Heater:
- Basement Desc:
- Concrete Floor, Stairs - Interior, Unfinished
Exterior Features
- Style of Residence:
- New Englander
- House Color:
- White
- Time Share:
- No
- Resort:
- Exterior Desc:
- Exterior Details:
- Amenities/Services:
- Land Desc.:
- Country Setting, Landscaped, Level, Mountain View, Trail/Near Trail, View, In Town, Near Paths, Near Snowmobile Trails, Neighborhood, Rural, Near ATV Trail
- Suitable Land Usage:
- Roof Desc.:
- Metal
- Driveway Desc.:
- Gravel
- Foundation Desc.:
- Concrete
- Sewer Desc.:
- Public Sewer On-Site
- Garage/Parking:
- No
- Garage Spaces:
- 0
- Road Frontage:
- 0
Other Information
- List Date:
- 2025-01-21
- Last Updated:
- 2025-01-21 18:11:02


