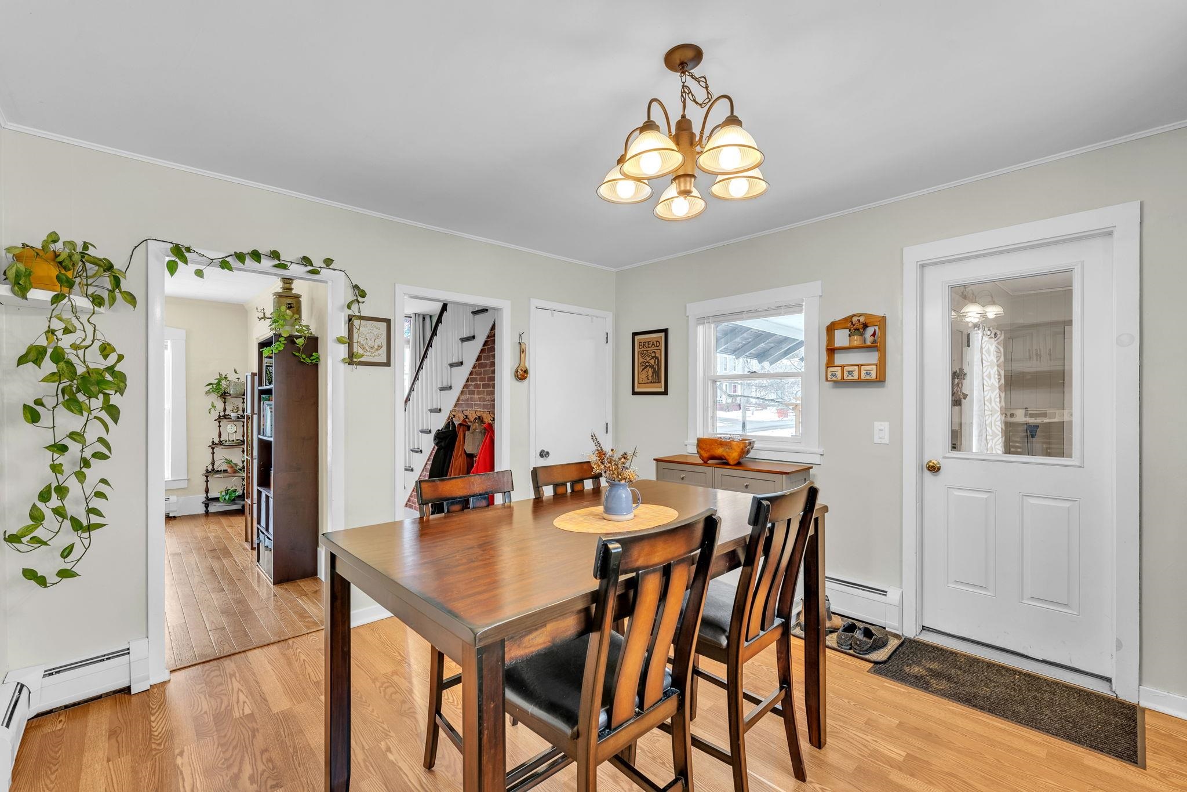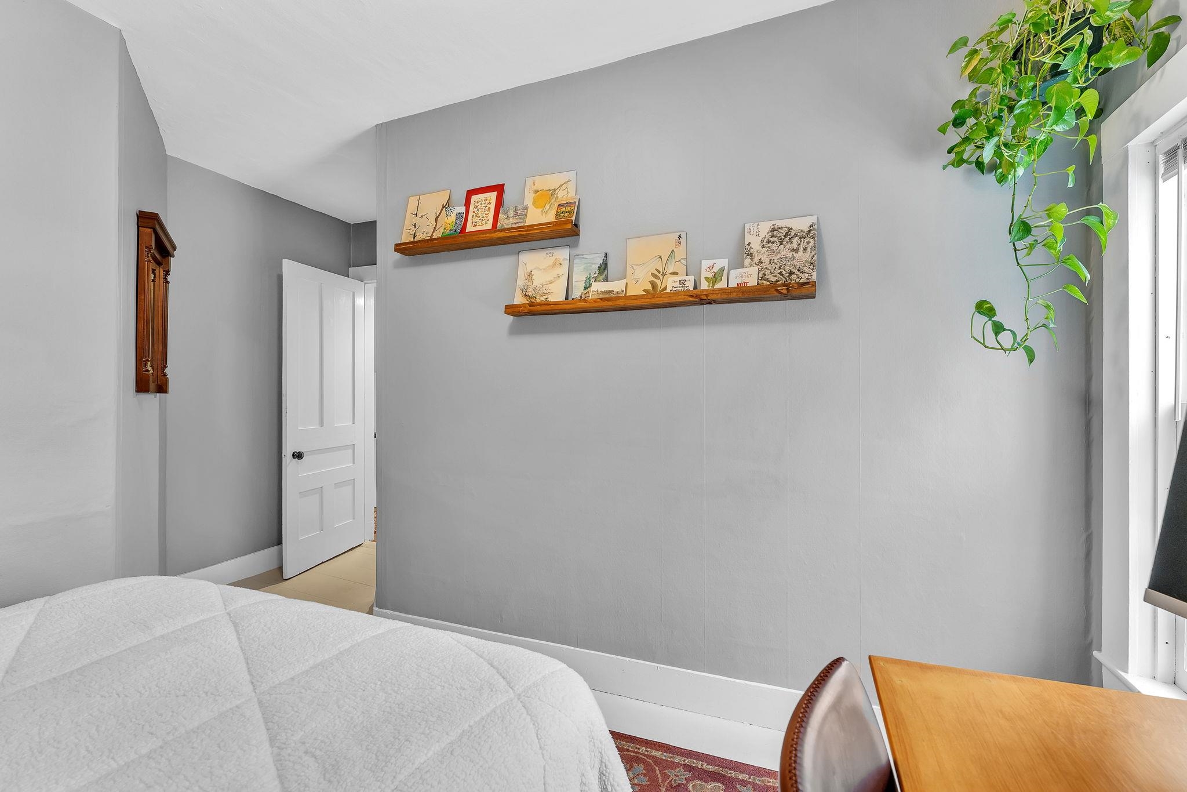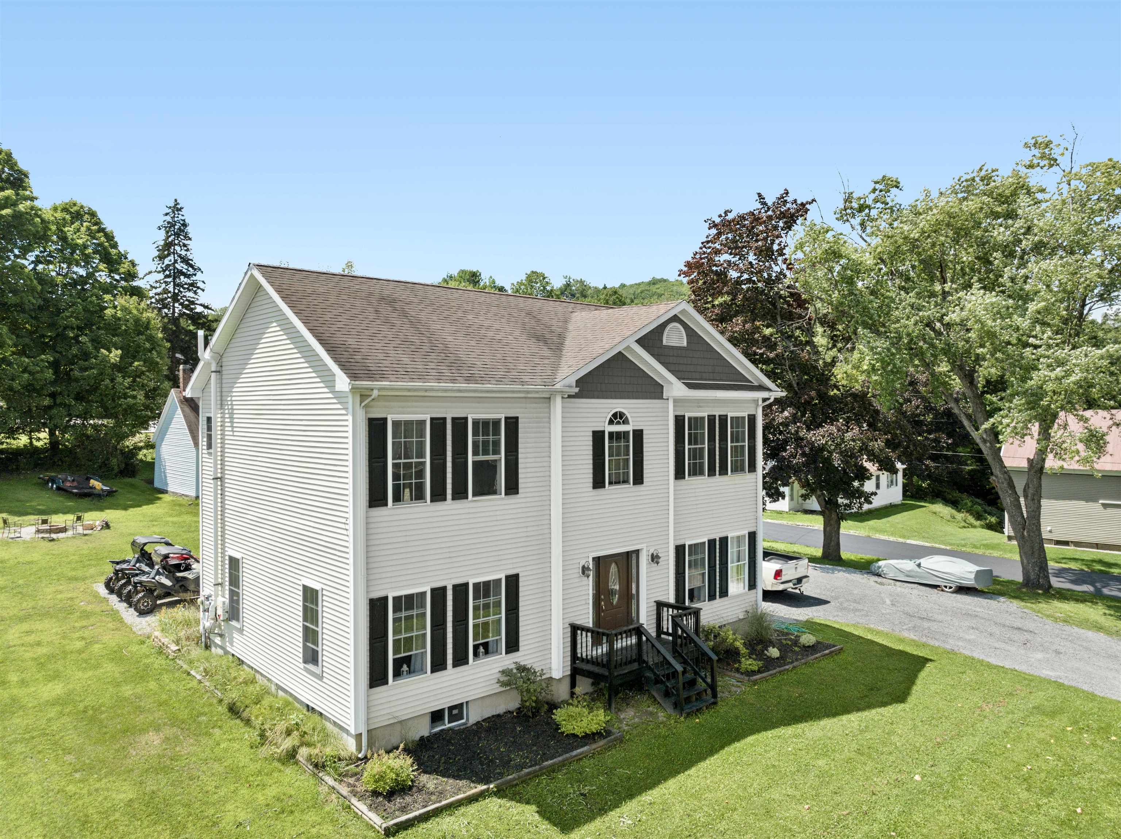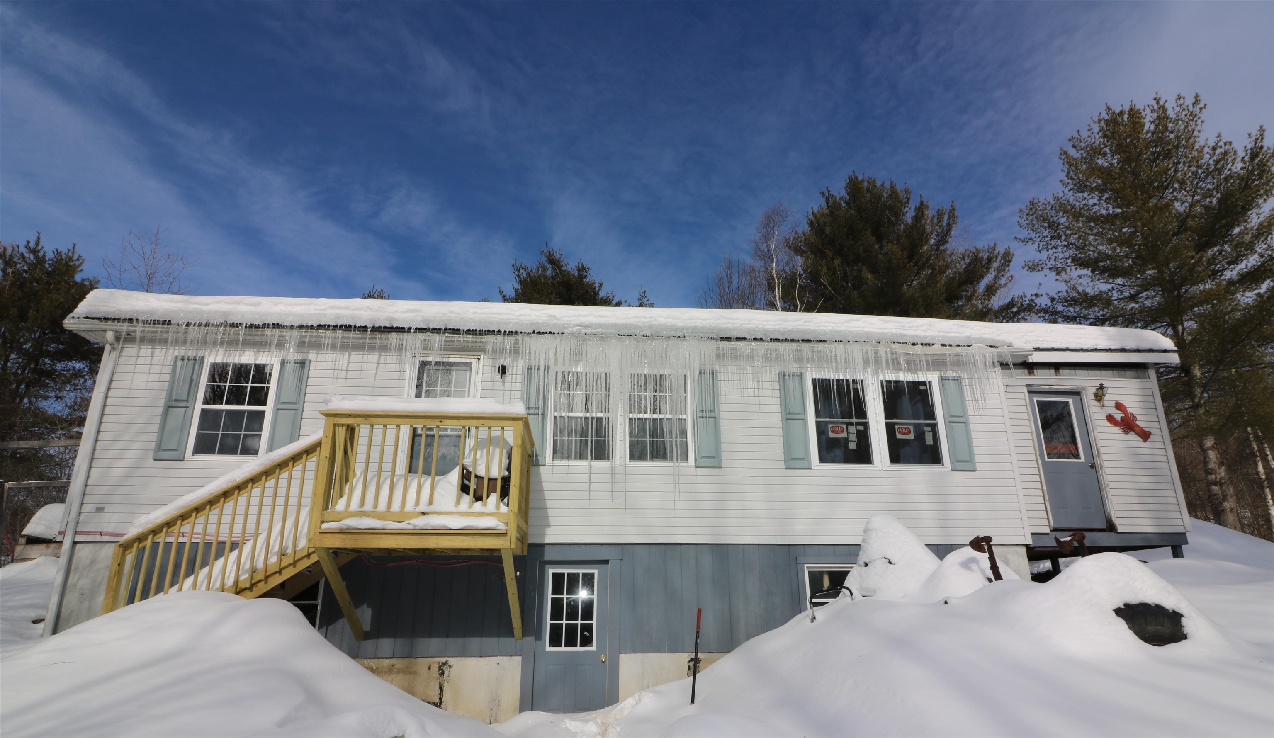1 of 43






General Property Information
- Property Status:
- Active Under Contract
- Price:
- $315, 000
- Assessed:
- $0
- Assessed Year:
- County:
- VT-Washington
- Acres:
- 0.20
- Property Type:
- Single Family
- Year Built:
- 1854
- Agency/Brokerage:
- Jake Davignon
Green Light Real Estate - Bedrooms:
- 3
- Total Baths:
- 1
- Sq. Ft. (Total):
- 1540
- Tax Year:
- 2024
- Taxes:
- $3, 619
- Association Fees:
Welcome to this historic and charming home tucked away on a quiet street with a large yard. The eat in kitchen is open and inviting, with beautiful slate counter tops. The living room has hardwood floors a lot of natural light all day. A full bath on the first floor has the washer and dryer which is very convenient. Three bedrooms upstairs with nice flooring, and fresh interior paint throughout. The spacious mudroom is currently unheated, and has great potential for expanded living space, including on the second level. Access from the mudroom leads to a beautiful back yard is a wonderful green space and includes a hand built wooden sauna for your year round enjoyment. A newly built blue stone patio is perfect for BBQs and entertaining. Sterling Hill is a dead end in winter and in the summer traffic can only go one way and this makes it a great neighborhood for walking, riding bikes, and more. Steeped in history, this home used to be the Post Office for South Barre! Just minutes from downtown Barre, Central Vermont Hospital and I-89. OPEN HOUSE Saturday January 25th from 10am-Noon.
Interior Features
- # Of Stories:
- 2
- Sq. Ft. (Total):
- 1540
- Sq. Ft. (Above Ground):
- 1540
- Sq. Ft. (Below Ground):
- 0
- Sq. Ft. Unfinished:
- 616
- Rooms:
- 6
- Bedrooms:
- 3
- Baths:
- 1
- Interior Desc:
- Appliances Included:
- Dryer, Microwave, Range - Electric, Refrigerator, Washer, Water Heater - Off Boiler
- Flooring:
- Hardwood, Laminate, Softwood, Vinyl
- Heating Cooling Fuel:
- Water Heater:
- Basement Desc:
- Unfinished
Exterior Features
- Style of Residence:
- Cape
- House Color:
- Yellow
- Time Share:
- No
- Resort:
- No
- Exterior Desc:
- Exterior Details:
- Patio, Sauna
- Amenities/Services:
- Land Desc.:
- Landscaped, Level, In Town
- Suitable Land Usage:
- Roof Desc.:
- Metal
- Driveway Desc.:
- Gravel
- Foundation Desc.:
- Granite, Stone
- Sewer Desc.:
- Public
- Garage/Parking:
- Yes
- Garage Spaces:
- 1
- Road Frontage:
- 130
Other Information
- List Date:
- 2025-01-21
- Last Updated:
- 2025-01-30 17:15:56











































