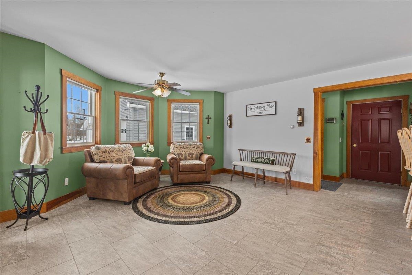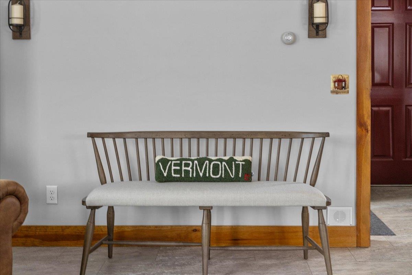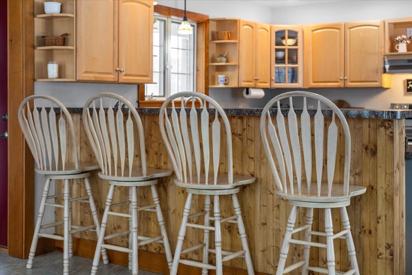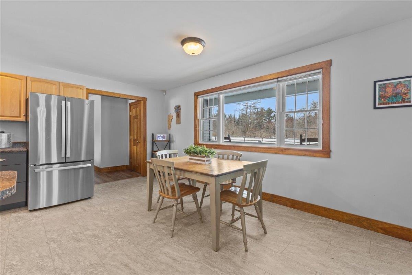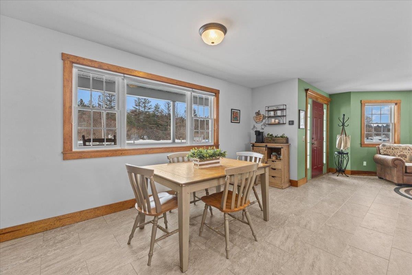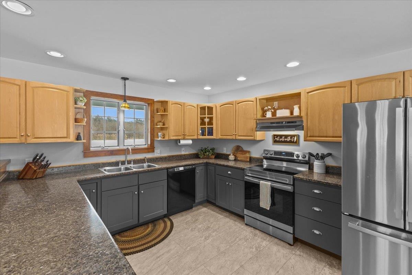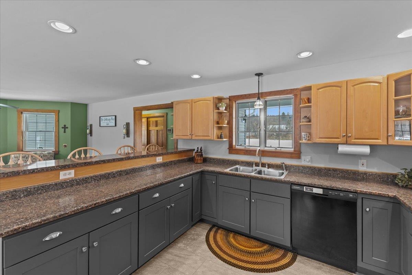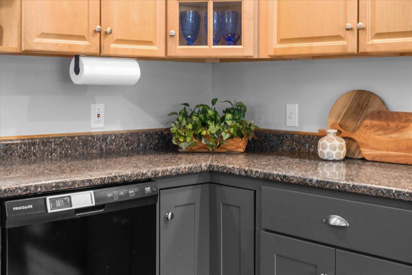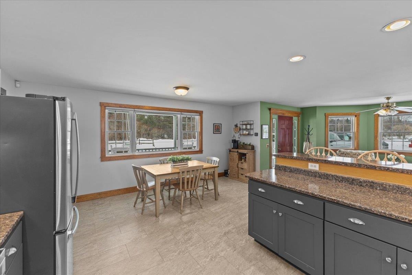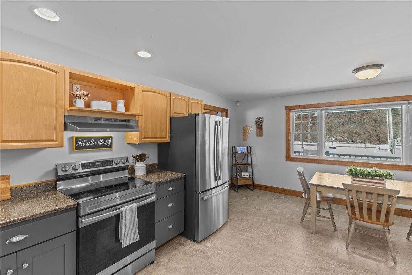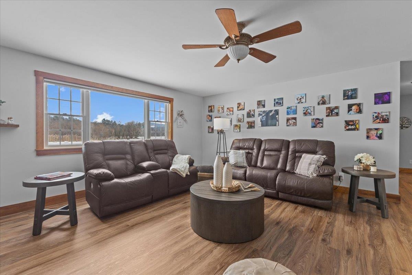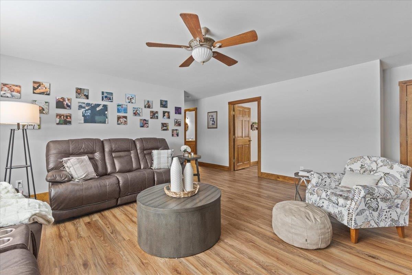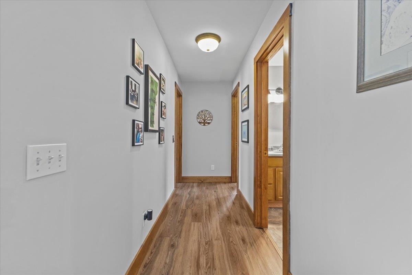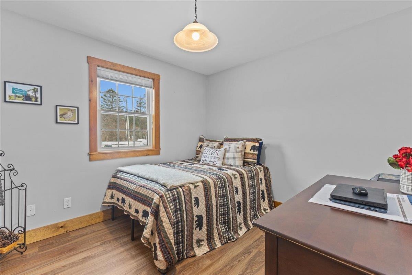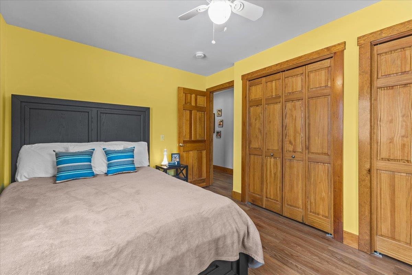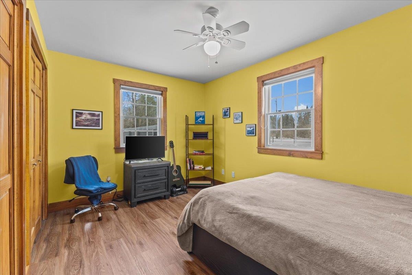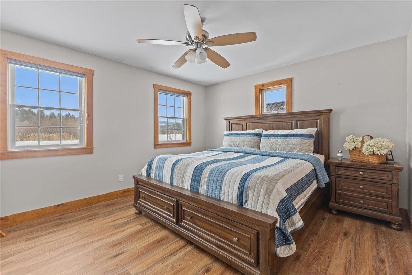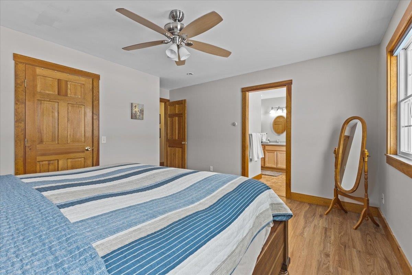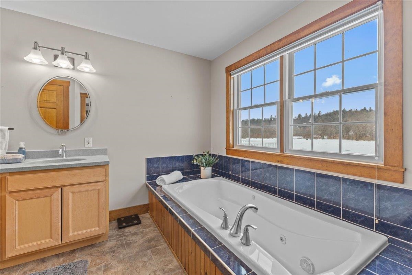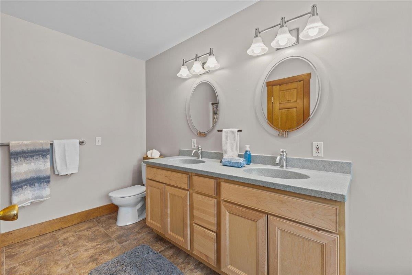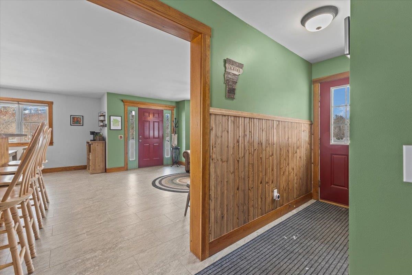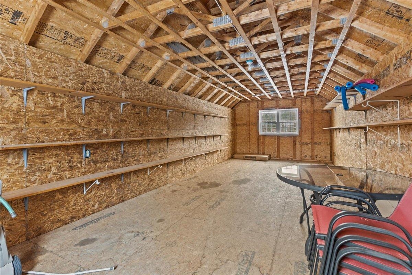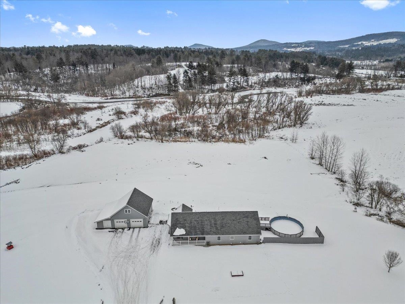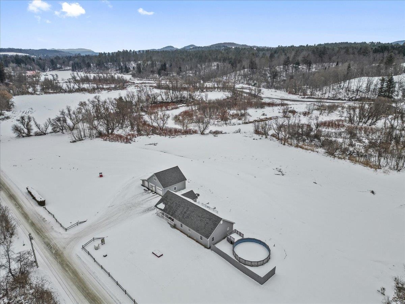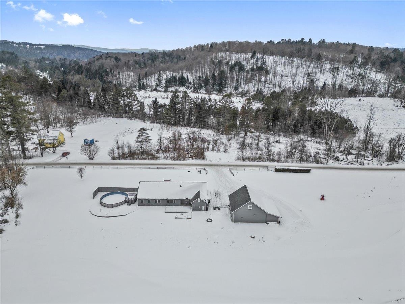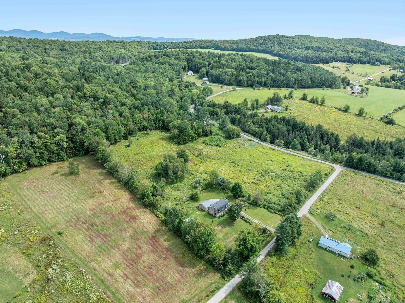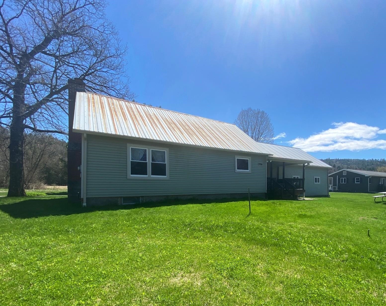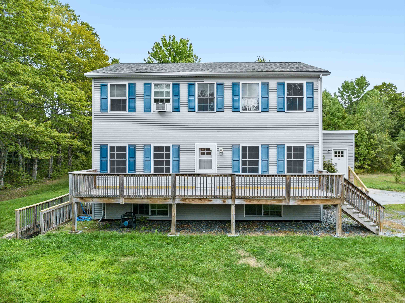1 of 32
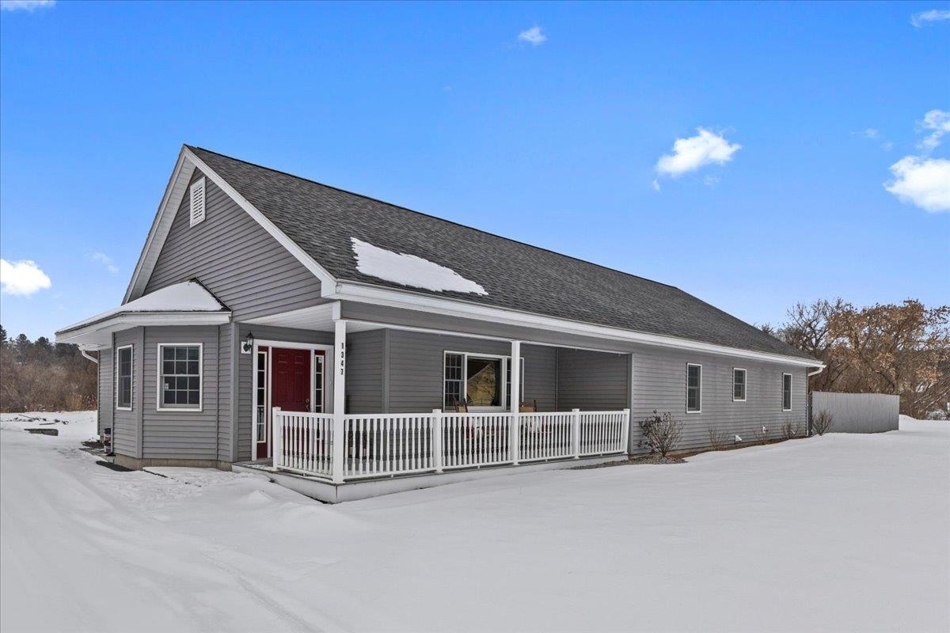
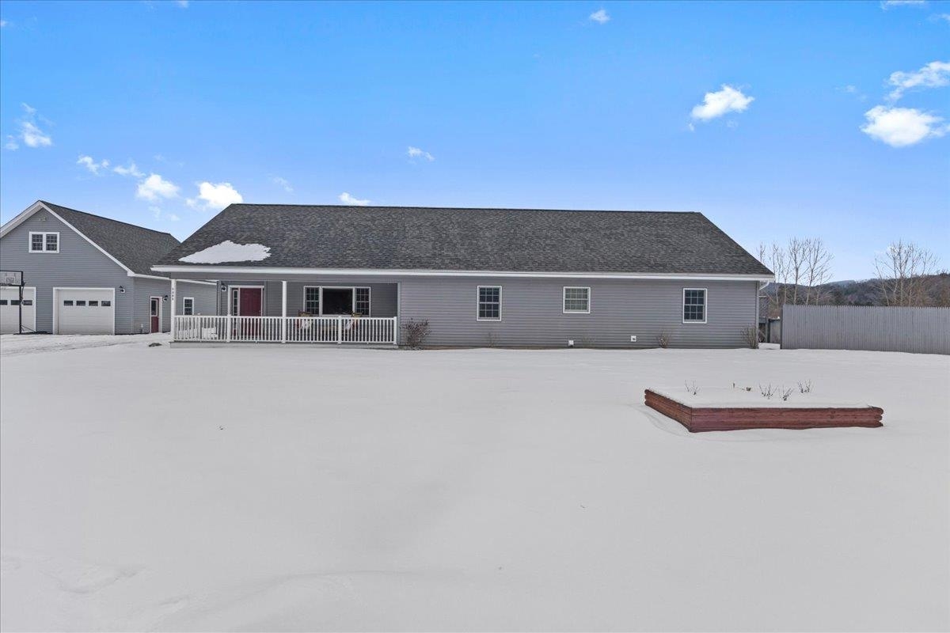
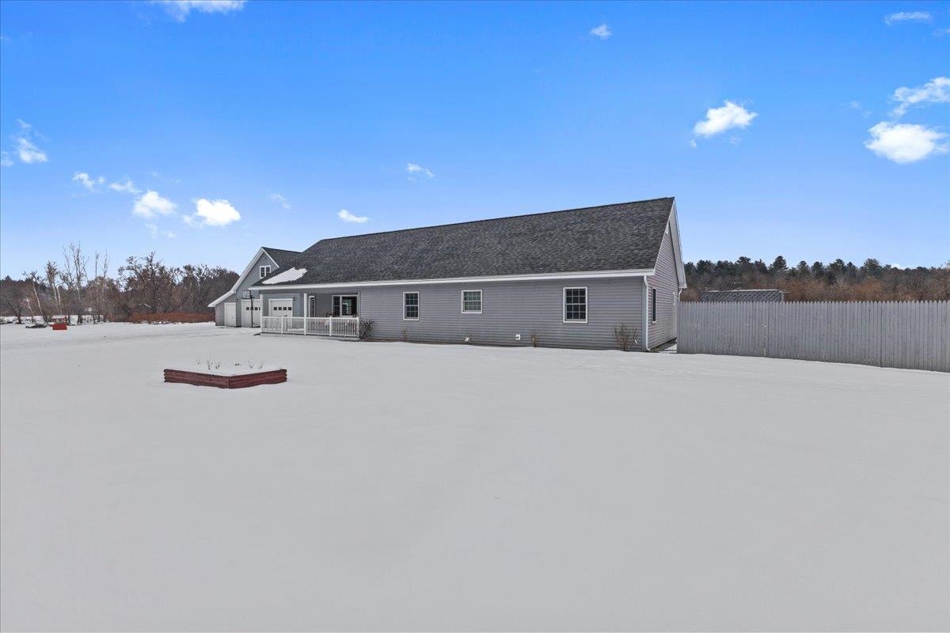
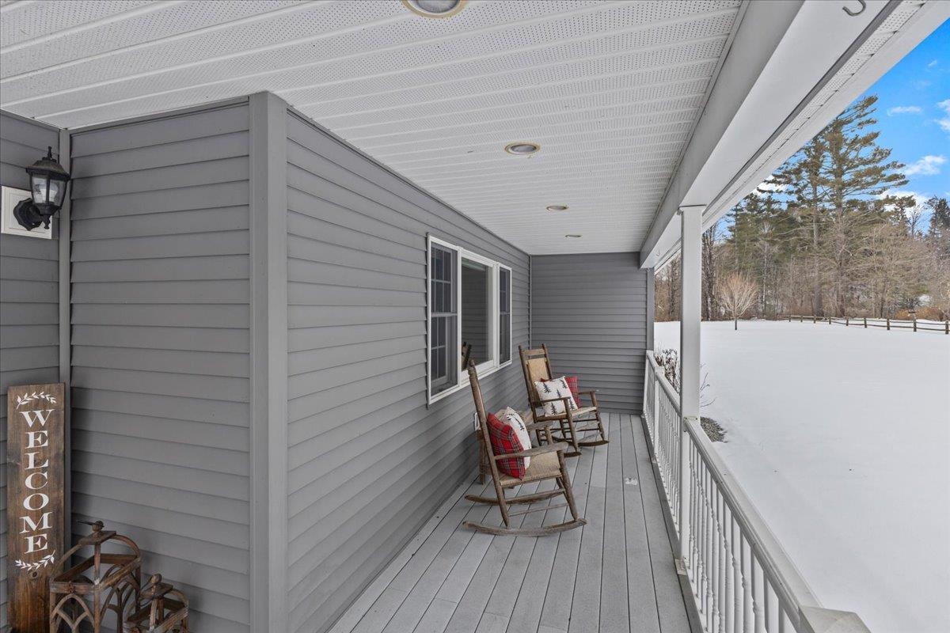
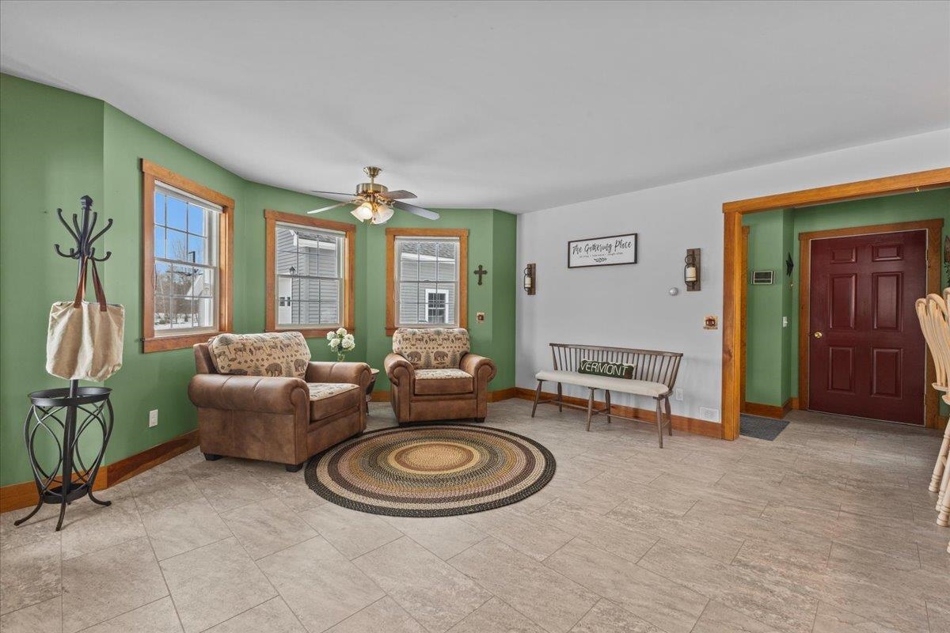
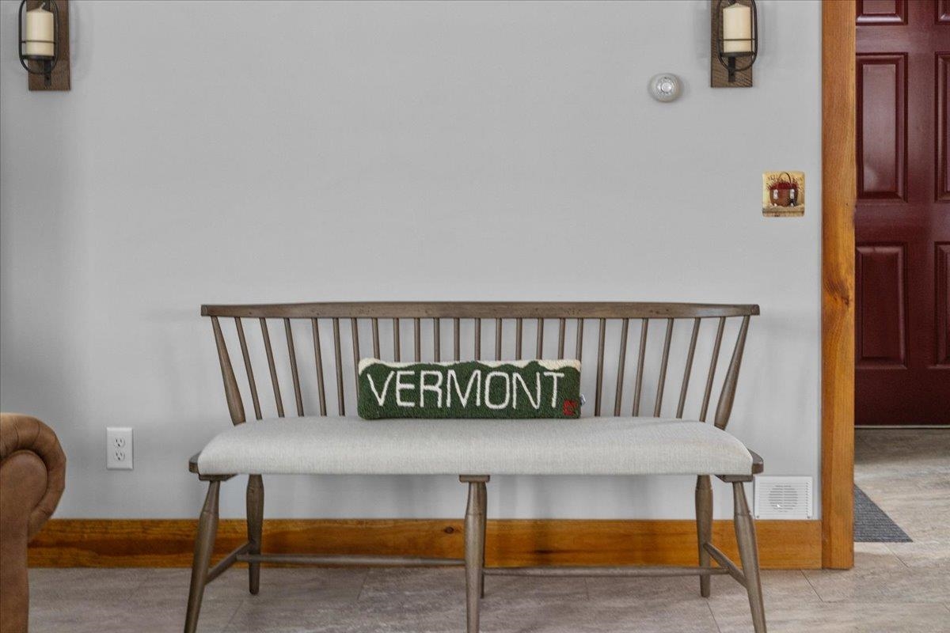
General Property Information
- Property Status:
- Active Under Contract
- Price:
- $399, 999
- Assessed:
- $0
- Assessed Year:
- County:
- VT-Washington
- Acres:
- 5.92
- Property Type:
- Single Family
- Year Built:
- 2005
- Agency/Brokerage:
- Love2Live InVT Team
Coldwell Banker Carlson Real Estate - Bedrooms:
- 3
- Total Baths:
- 2
- Sq. Ft. (Total):
- 1856
- Tax Year:
- 2024
- Taxes:
- $8, 456
- Association Fees:
Stunning views set the stage for this pristine, well-maintained home, ideally situated between Montpelier and Plainfield, with convenient access to the amenities of Barre, Plainfield, and Montpelier. Sunlight fills the spacious layout of the home, offering a bright and inviting atmosphere throughout. The open concept living area features a gourmet kitchen that is a chef’s dream, with a large walk-in pantry, making meal preparation and entertaining a breeze. The spacious primary suite includes a beautiful bathroom with views of the mountains. The home includes two additional bedrooms and a second large bathroom. Step outside to enjoy your morning coffee on the charming front porch or gather with guests for outdoor games in the large yard, featuring an above-ground pool perfect for summer relaxation and entertainment. The large 3-car heated garage includes a generous attic ideal for a gym, art studio, or additional storage. Upgrades include a full-house generator ensuring peace of mind no matter the weather. Enjoy the best of Vermont living with nearby golfing, shopping, and within walking distance to the famous Plainview Hardware Store and historic Coburn Bridge. This exceptional property is ideal for Vermont living.
Interior Features
- # Of Stories:
- 1
- Sq. Ft. (Total):
- 1856
- Sq. Ft. (Above Ground):
- 1856
- Sq. Ft. (Below Ground):
- 0
- Sq. Ft. Unfinished:
- 0
- Rooms:
- 6
- Bedrooms:
- 3
- Baths:
- 2
- Interior Desc:
- Appliances Included:
- Dryer, Microwave, Gas Range, Refrigerator, Washer
- Flooring:
- Carpet, Laminate, Vinyl, Vinyl Plank
- Heating Cooling Fuel:
- Water Heater:
- Basement Desc:
Exterior Features
- Style of Residence:
- Ranch, Single Level
- House Color:
- Time Share:
- No
- Resort:
- Exterior Desc:
- Exterior Details:
- Deck, Garden Space, Above Ground Pool, Covered Porch
- Amenities/Services:
- Land Desc.:
- Country Setting, Field/Pasture, Landscaped, Level, Open, River Frontage, Near Country Club, Near Golf Course, Near Paths, Rural
- Suitable Land Usage:
- Roof Desc.:
- Shingle
- Driveway Desc.:
- Paved
- Foundation Desc.:
- Concrete Slab
- Sewer Desc.:
- Septic
- Garage/Parking:
- Yes
- Garage Spaces:
- 3
- Road Frontage:
- 650
Other Information
- List Date:
- 2025-01-21
- Last Updated:
- 2025-02-08 15:50:36


