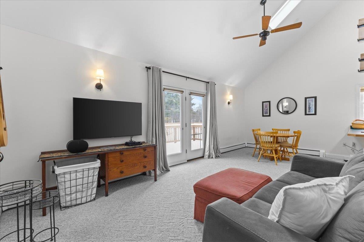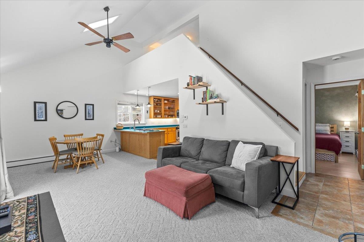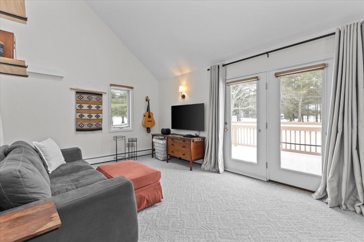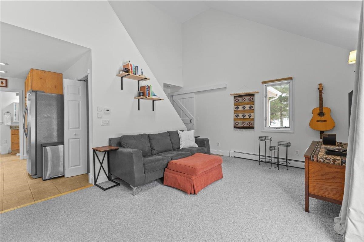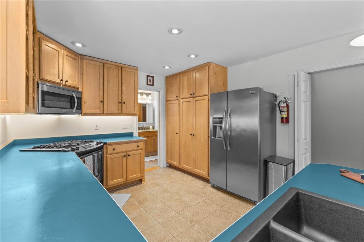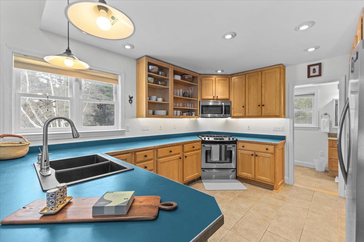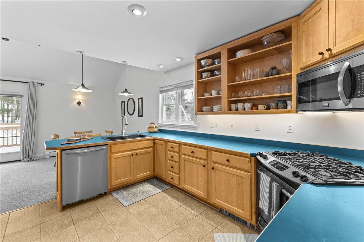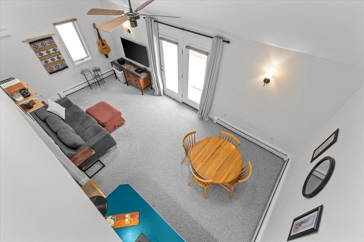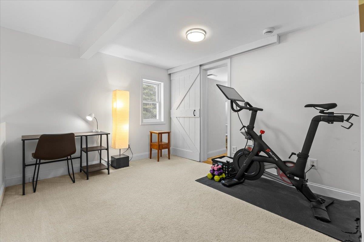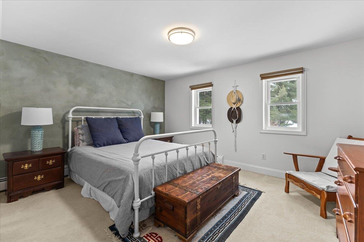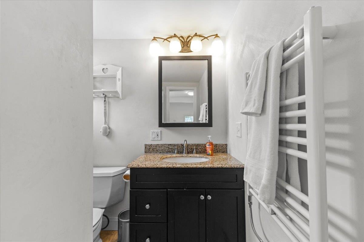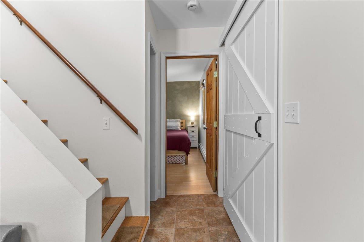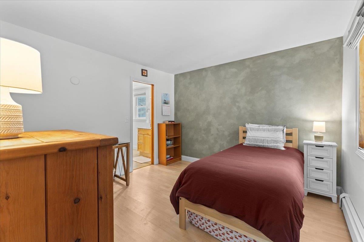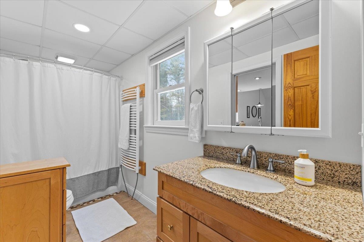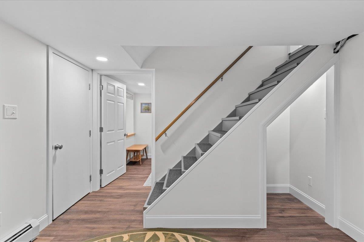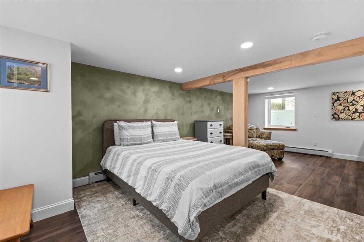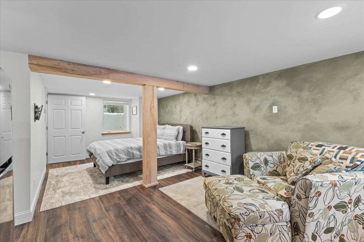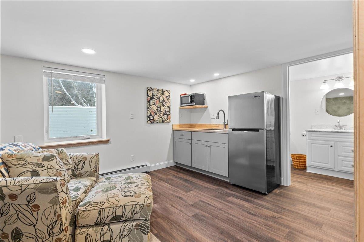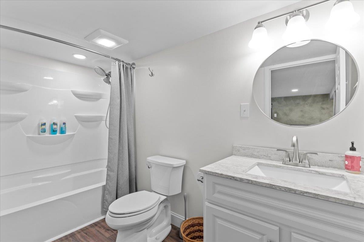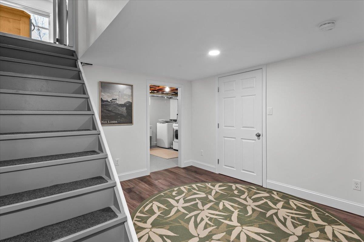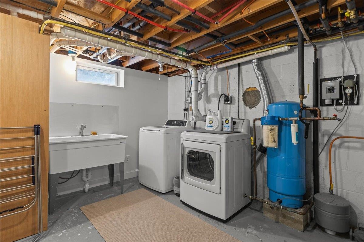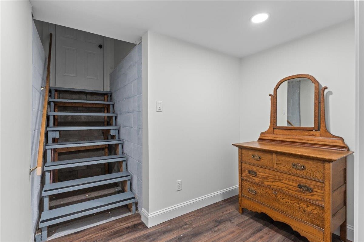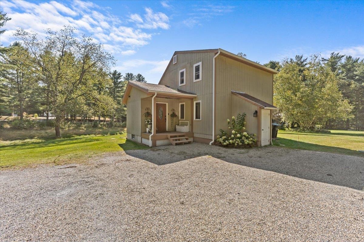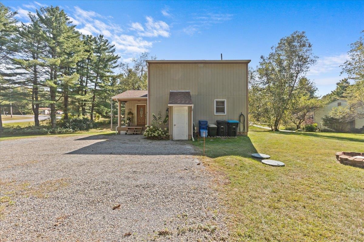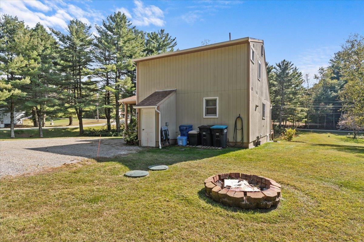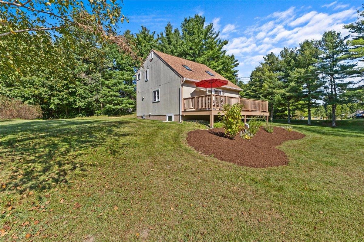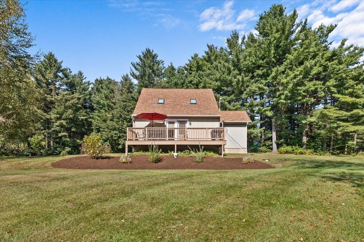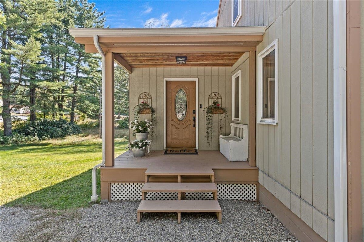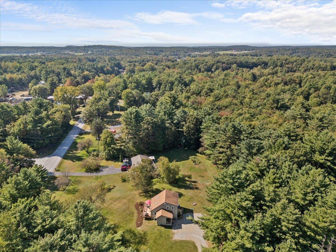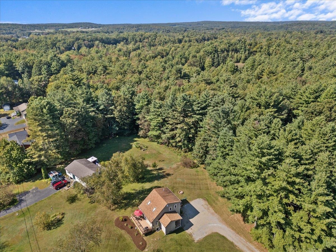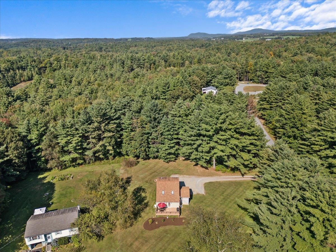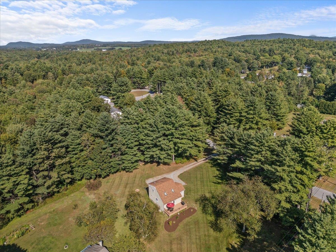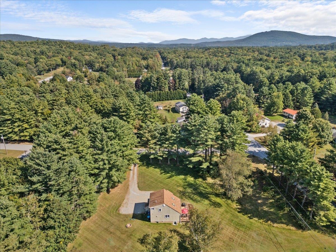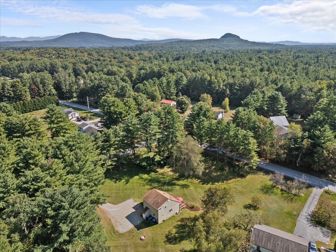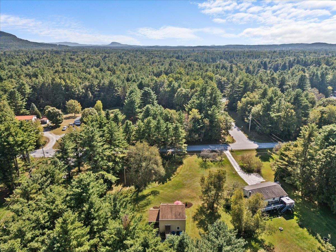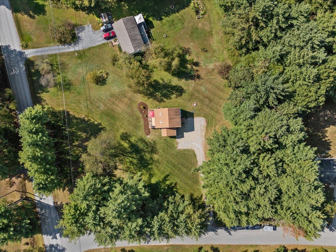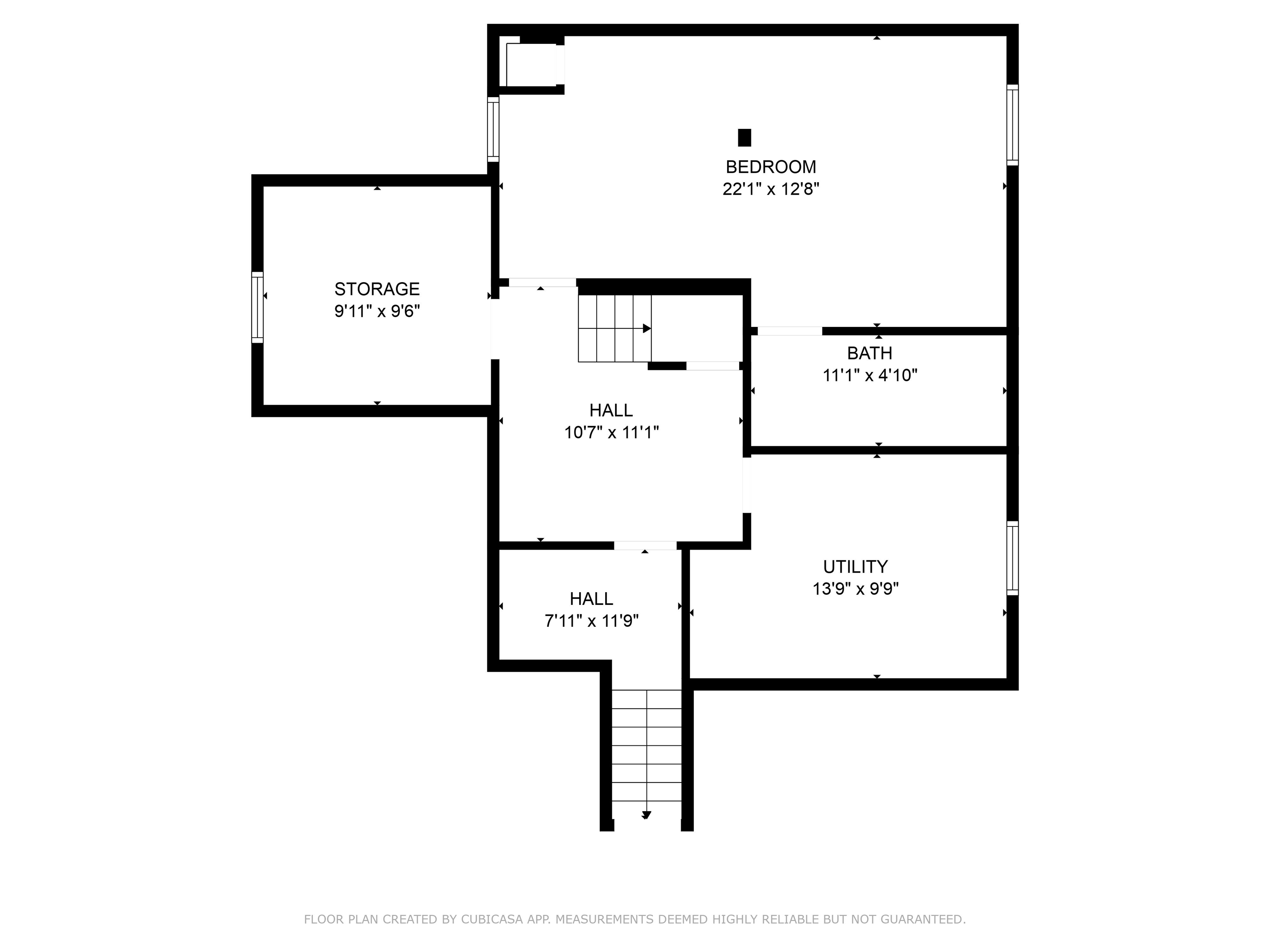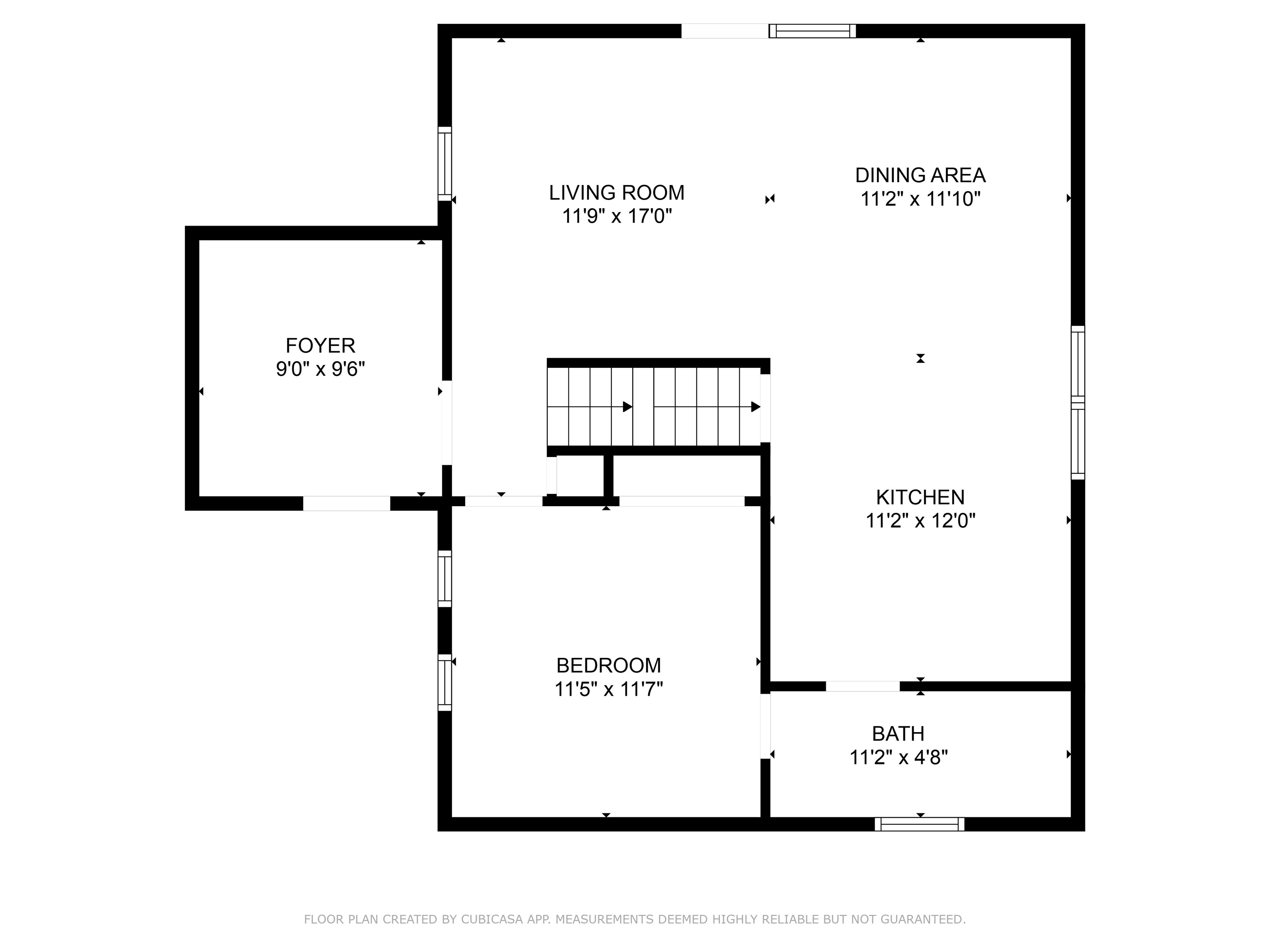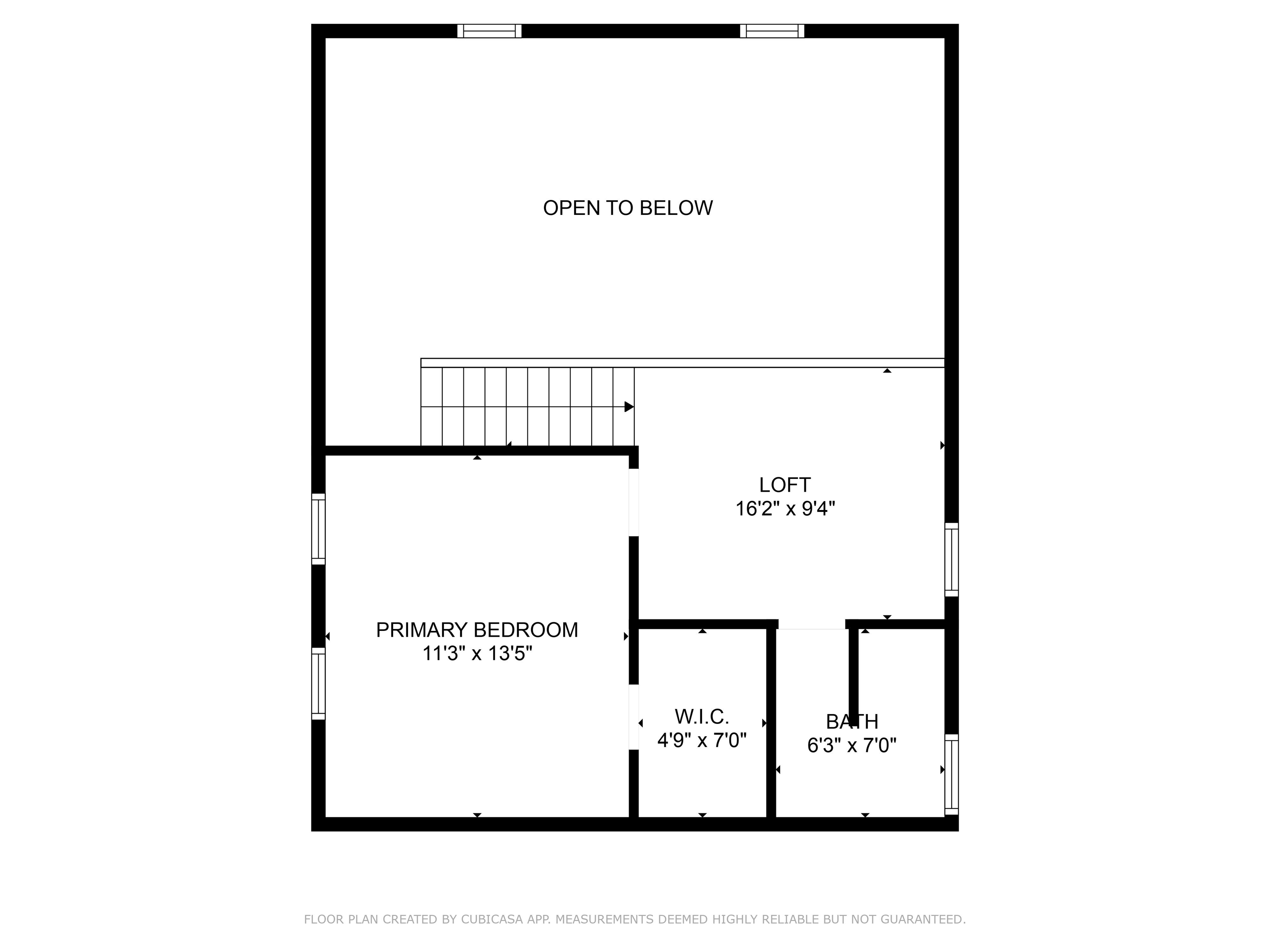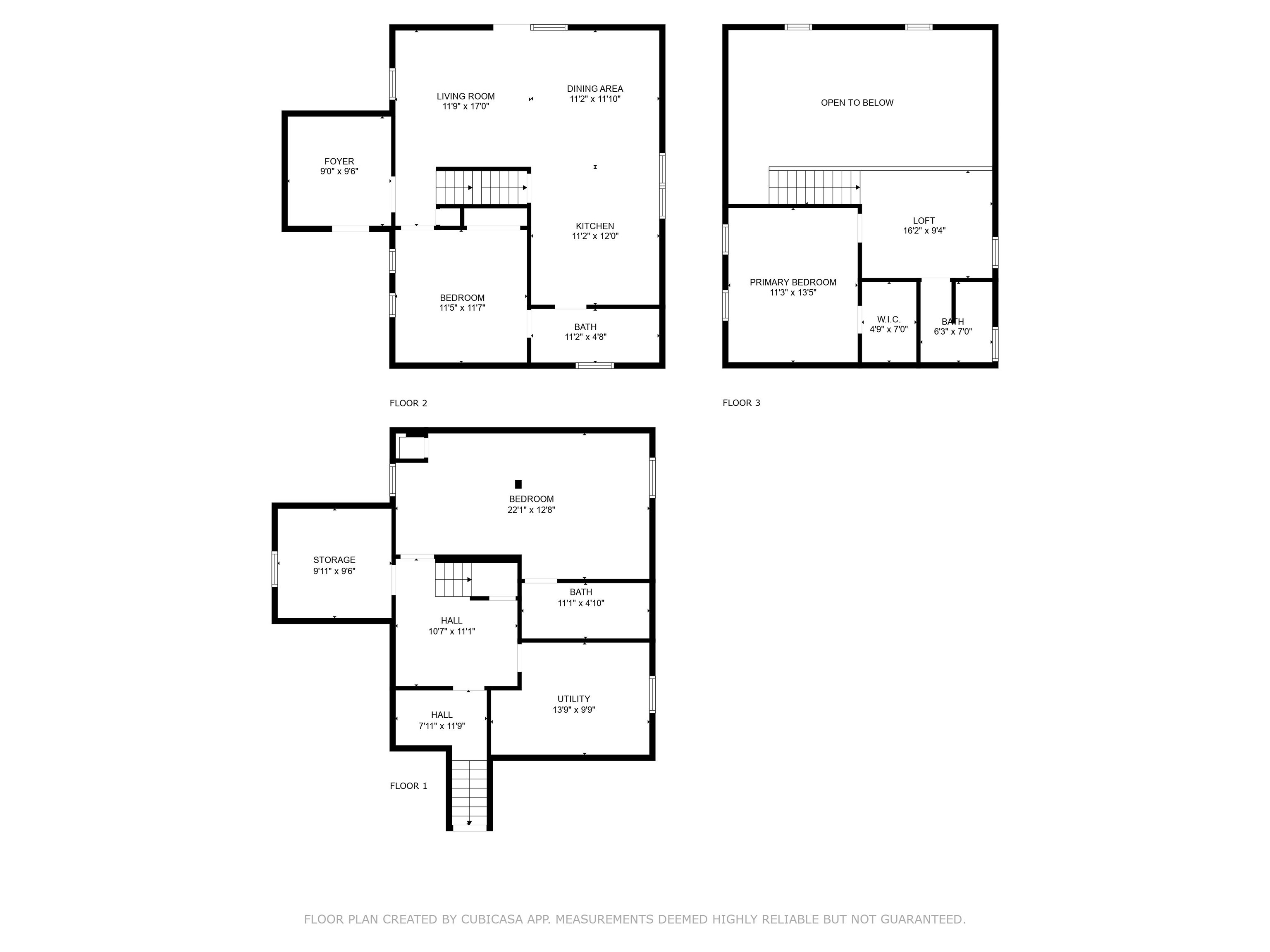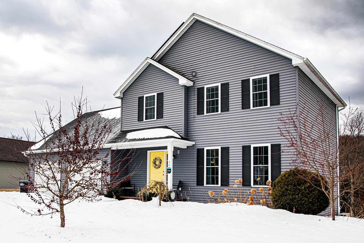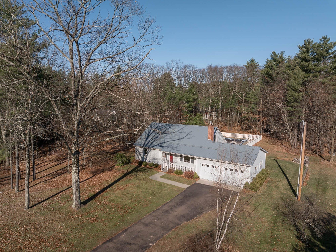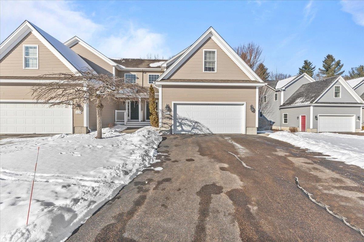1 of 47
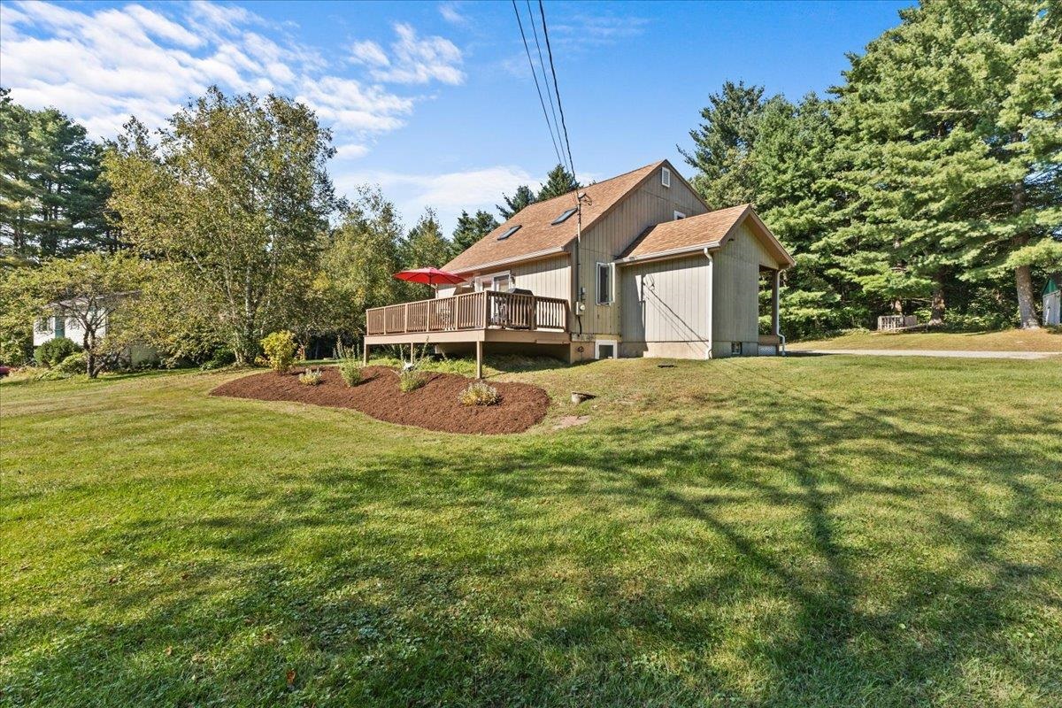
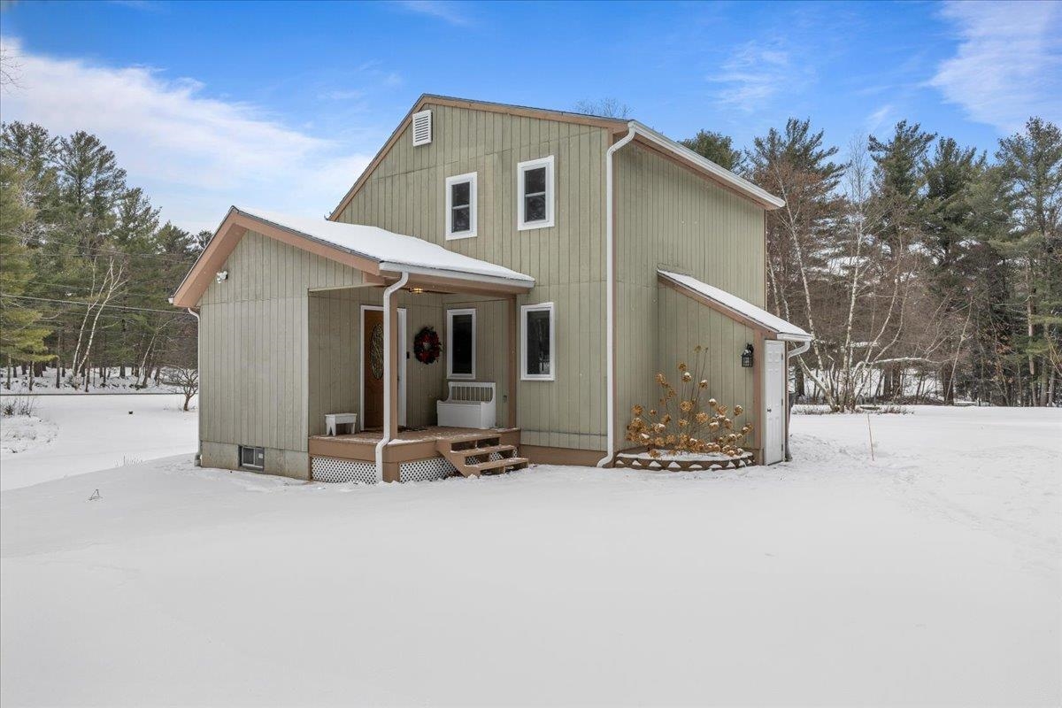
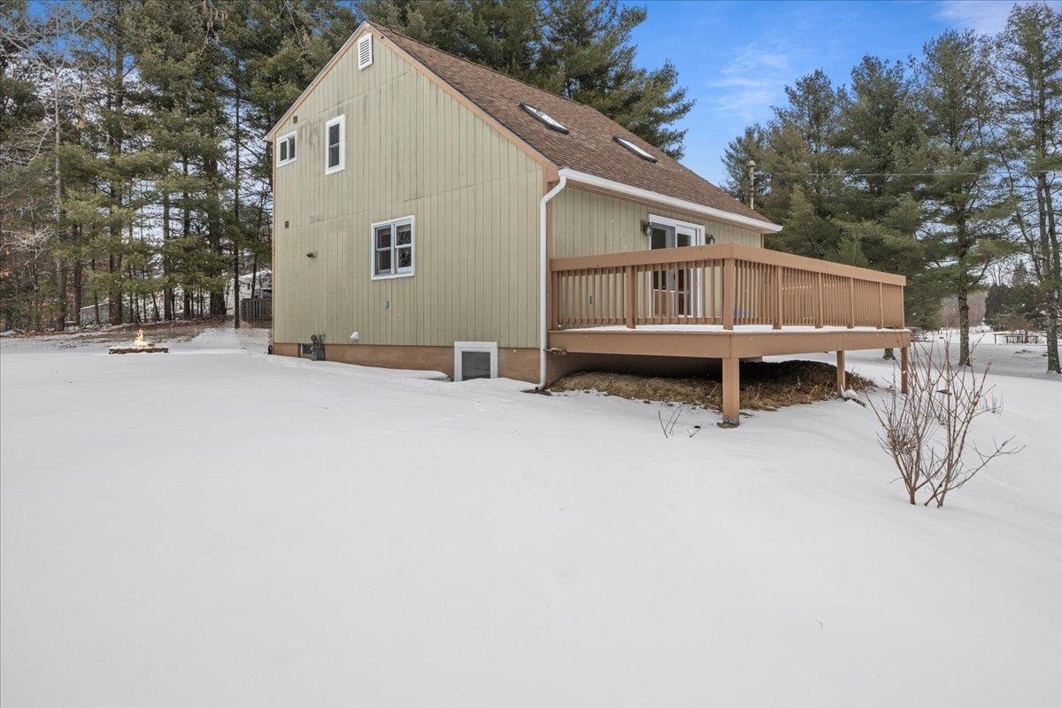
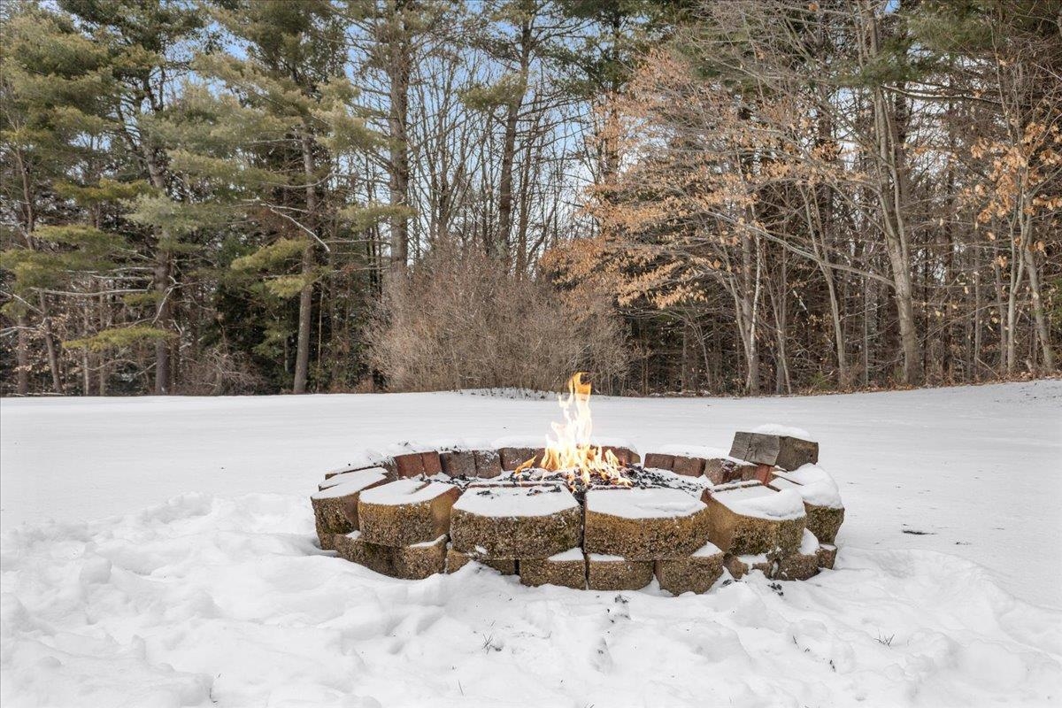
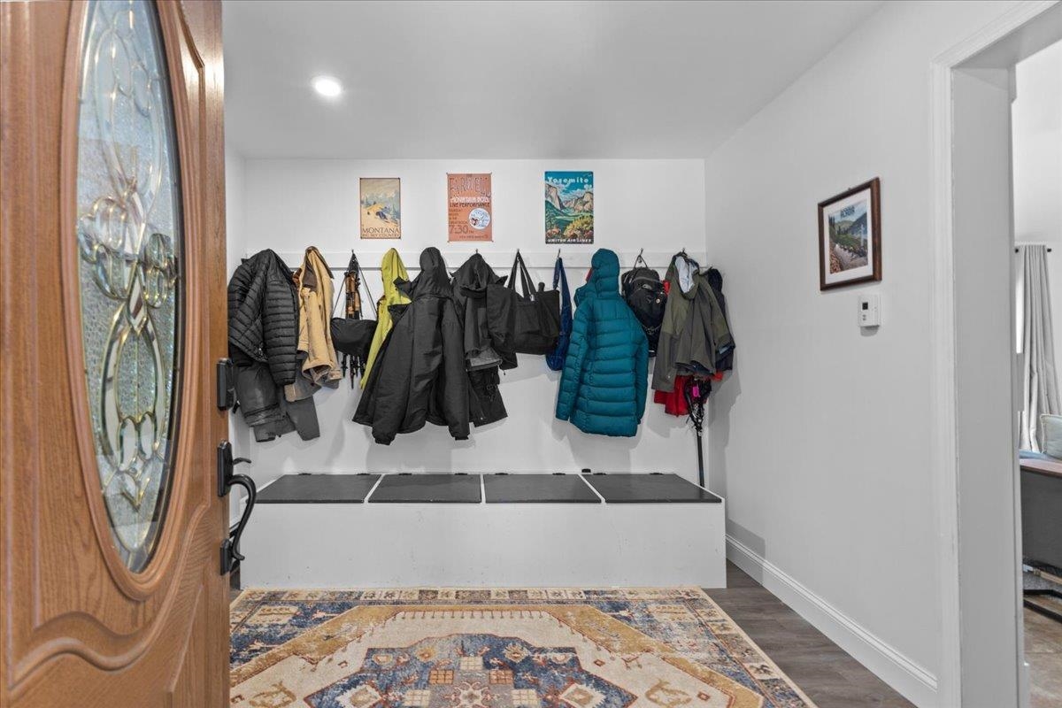

General Property Information
- Property Status:
- Active Under Contract
- Price:
- $474, 900
- Assessed:
- $0
- Assessed Year:
- County:
- VT-Franklin
- Acres:
- 1.00
- Property Type:
- Single Family
- Year Built:
- 1983
- Agency/Brokerage:
- Aaron Scowcroft
Northern Vermont Realty Group - Bedrooms:
- 3
- Total Baths:
- 3
- Sq. Ft. (Total):
- 2121
- Tax Year:
- 2024
- Taxes:
- $4, 230
- Association Fees:
Your unique and pristine Georgia oasis awaits! Featuring a newly finished basement, complete with its own entrance, mudroom, a kitchenette, and a full bath; this tasteful construction shines with pride of workmanship and ownership. Soak in the sunshine in the living room with its 16 foot vaulted ceiling with newly installed remote-operated skylights, or spread out in the large kitchen, with plenty of cabinet space and room for entertaining. The loft area features an open space, perfect for an office or workout area, a bedroom, and a 3/4 bath. The towel warmers are a nice touch! With plenty of sunlight, the acre of land has an abundance of opportunities to expand on your green thumb, or let your kiddos or furballs roam freely. Located less than 5 minutes away from the local market and interstate, 7 minutes to the school, and tucked almost equally between Saint Albans and Burlington, this location cannot be beat. If you have children, enjoy the advantages of high school choice. Whether you need a unique property to call home, hope to make this a generational home, or want an investment opportunity to rent, this home is ready for your long-term goals! Open House Sunday 1/26/2025 from 9am to 12pm!
Interior Features
- # Of Stories:
- 1.5
- Sq. Ft. (Total):
- 2121
- Sq. Ft. (Above Ground):
- 1597
- Sq. Ft. (Below Ground):
- 524
- Sq. Ft. Unfinished:
- 196
- Rooms:
- 8
- Bedrooms:
- 3
- Baths:
- 3
- Interior Desc:
- Living/Dining, Skylight, Storage - Indoor, Laundry - Basement
- Appliances Included:
- Dishwasher, Microwave, Refrigerator, Stove - Gas, Water Heater
- Flooring:
- Carpet, Vinyl, Vinyl Plank
- Heating Cooling Fuel:
- Water Heater:
- Basement Desc:
- Finished, Full, Insulated, Stairs - Exterior, Stairs - Interior, Exterior Access
Exterior Features
- Style of Residence:
- Contemporary, Other, Saltbox
- House Color:
- Tan
- Time Share:
- No
- Resort:
- Exterior Desc:
- Exterior Details:
- Deck
- Amenities/Services:
- Land Desc.:
- Level, Sloping
- Suitable Land Usage:
- Roof Desc.:
- Shingle - Asphalt
- Driveway Desc.:
- Dirt
- Foundation Desc.:
- Concrete
- Sewer Desc.:
- 1000 Gallon, Leach Field, Septic
- Garage/Parking:
- No
- Garage Spaces:
- 0
- Road Frontage:
- 140
Other Information
- List Date:
- 2025-01-20
- Last Updated:
- 2025-02-07 12:33:24



