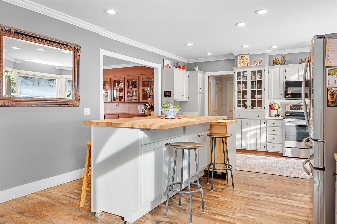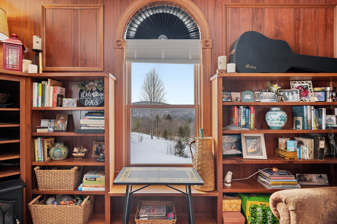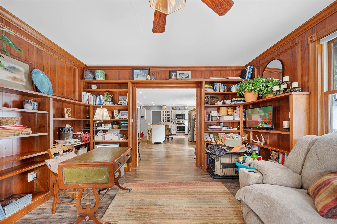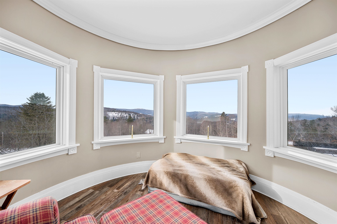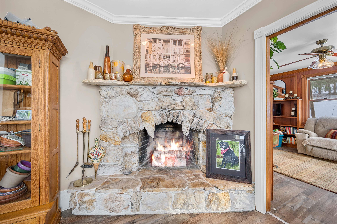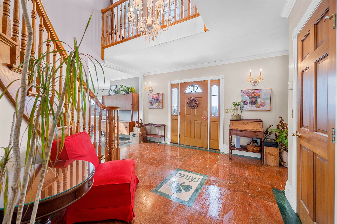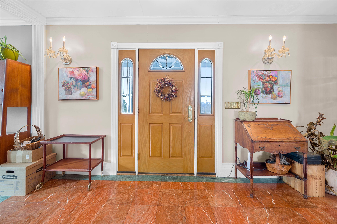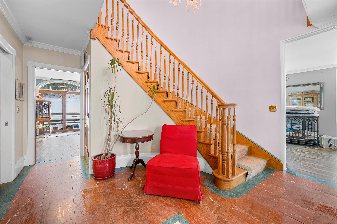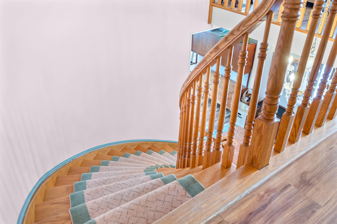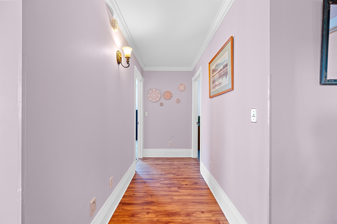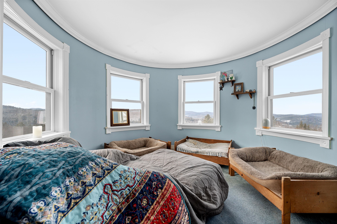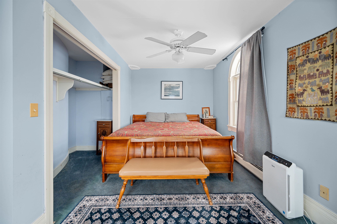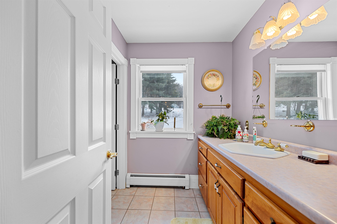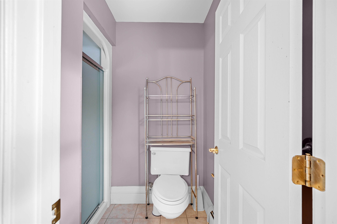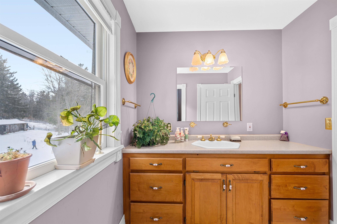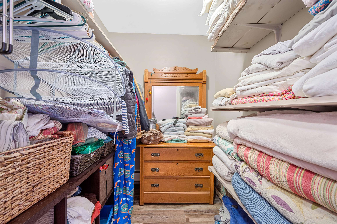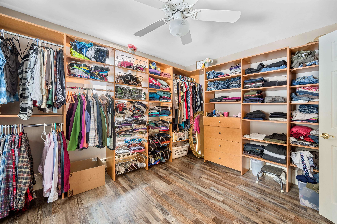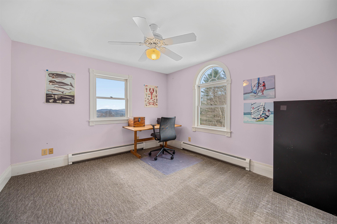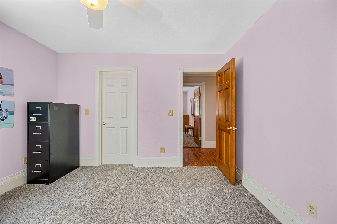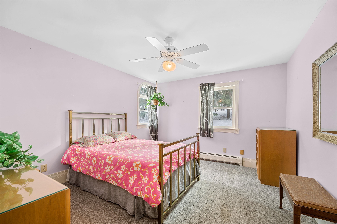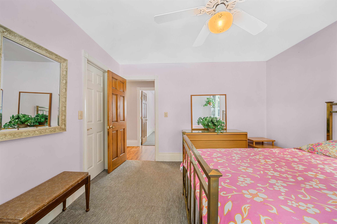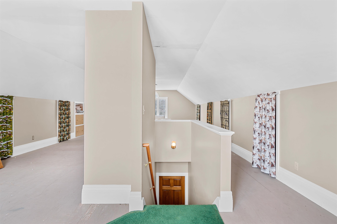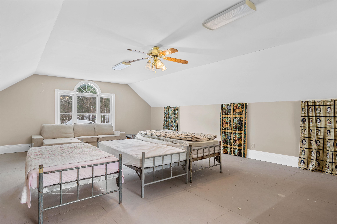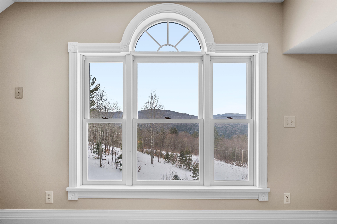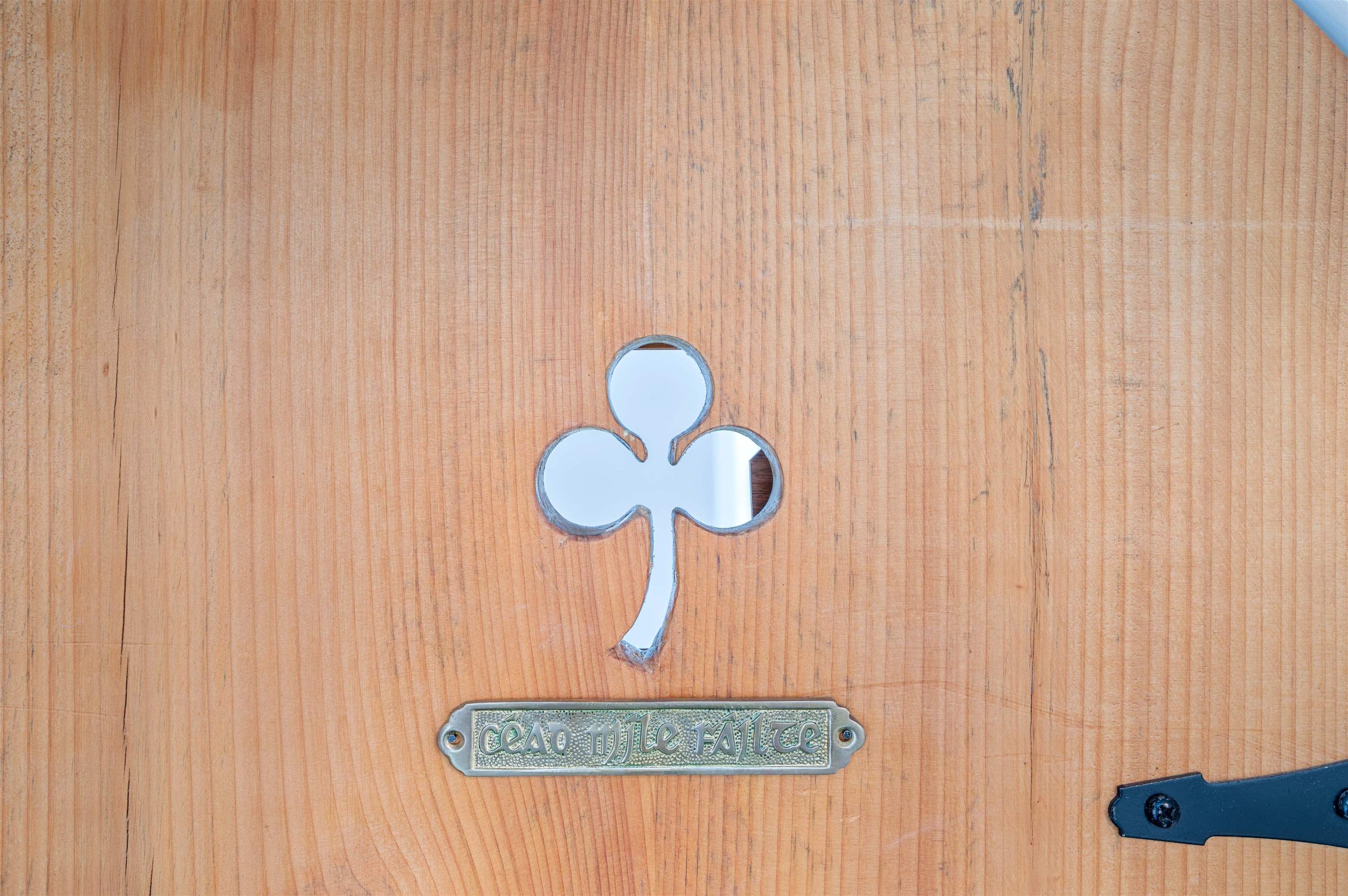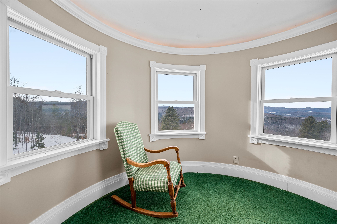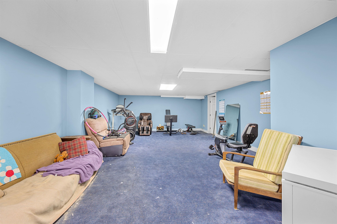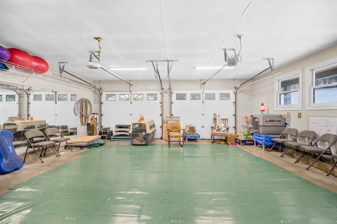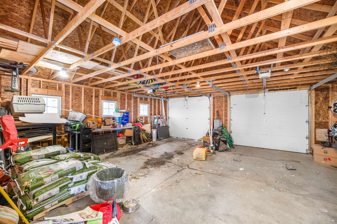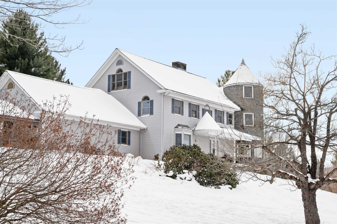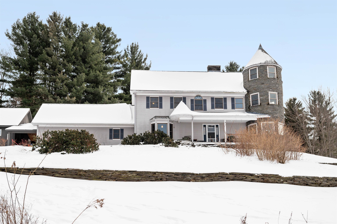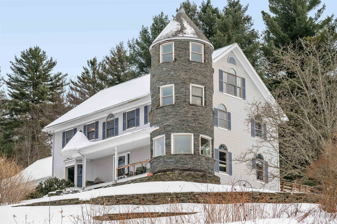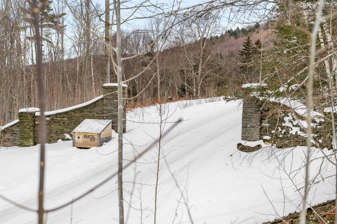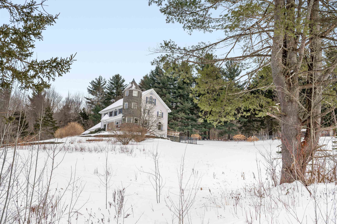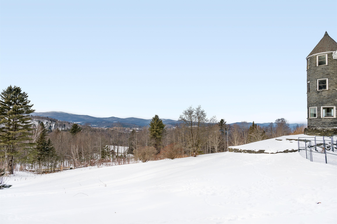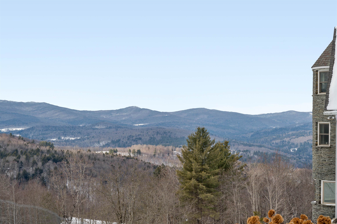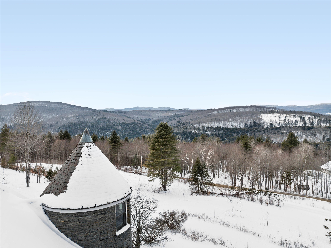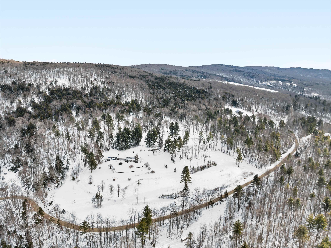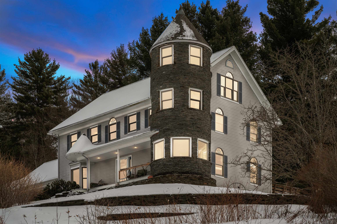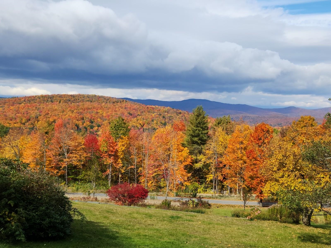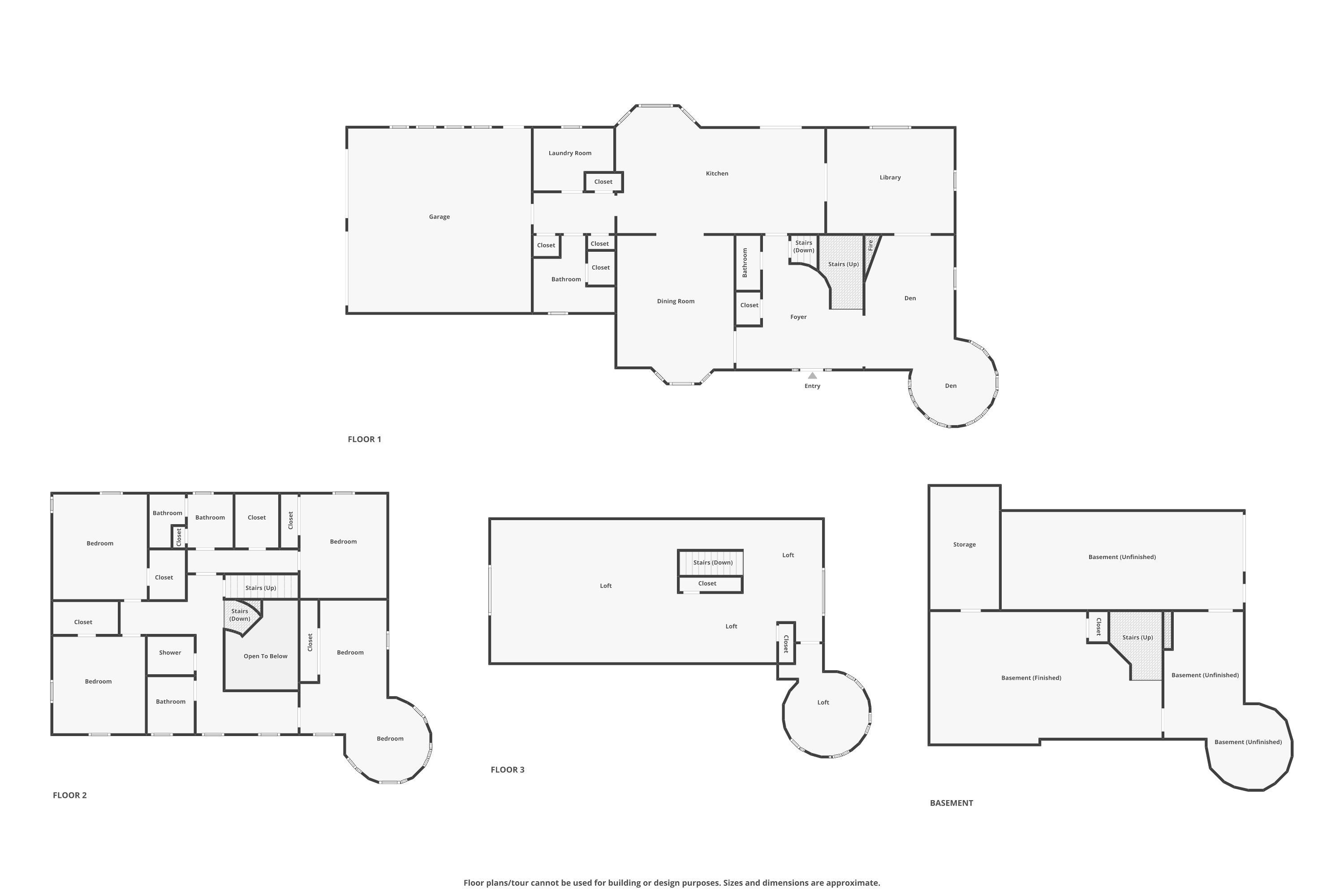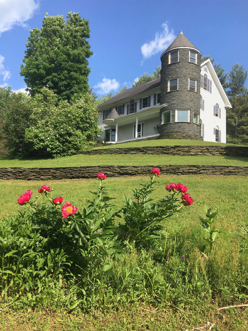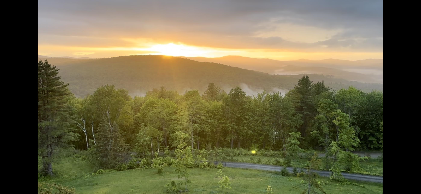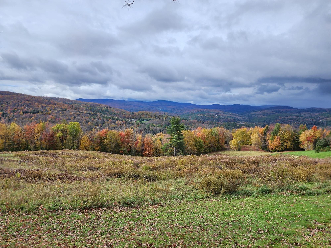1 of 51
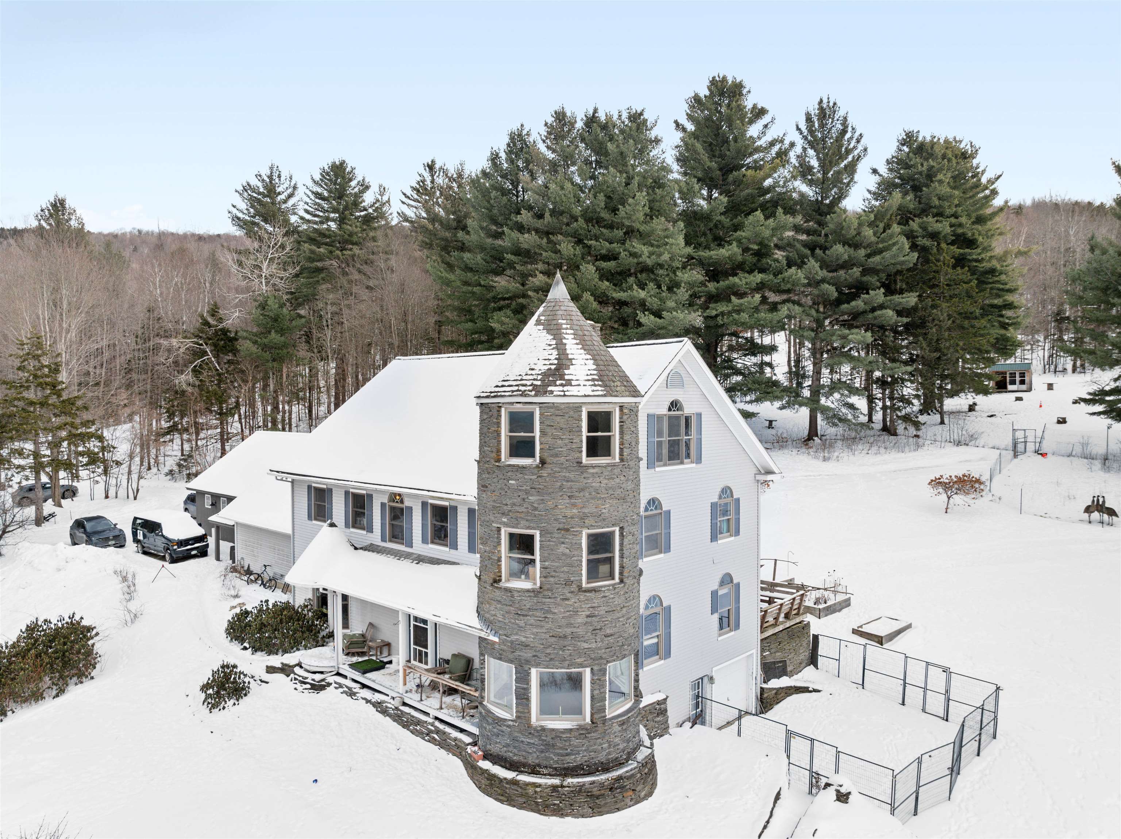

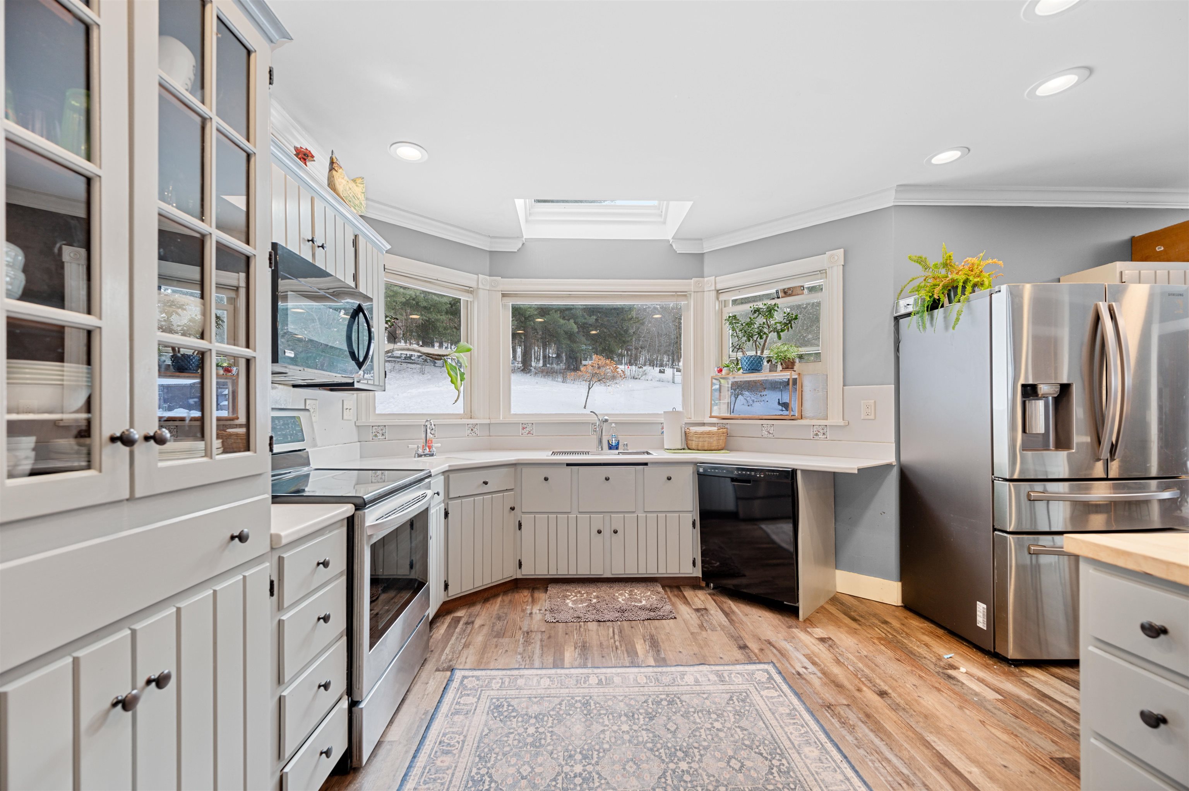
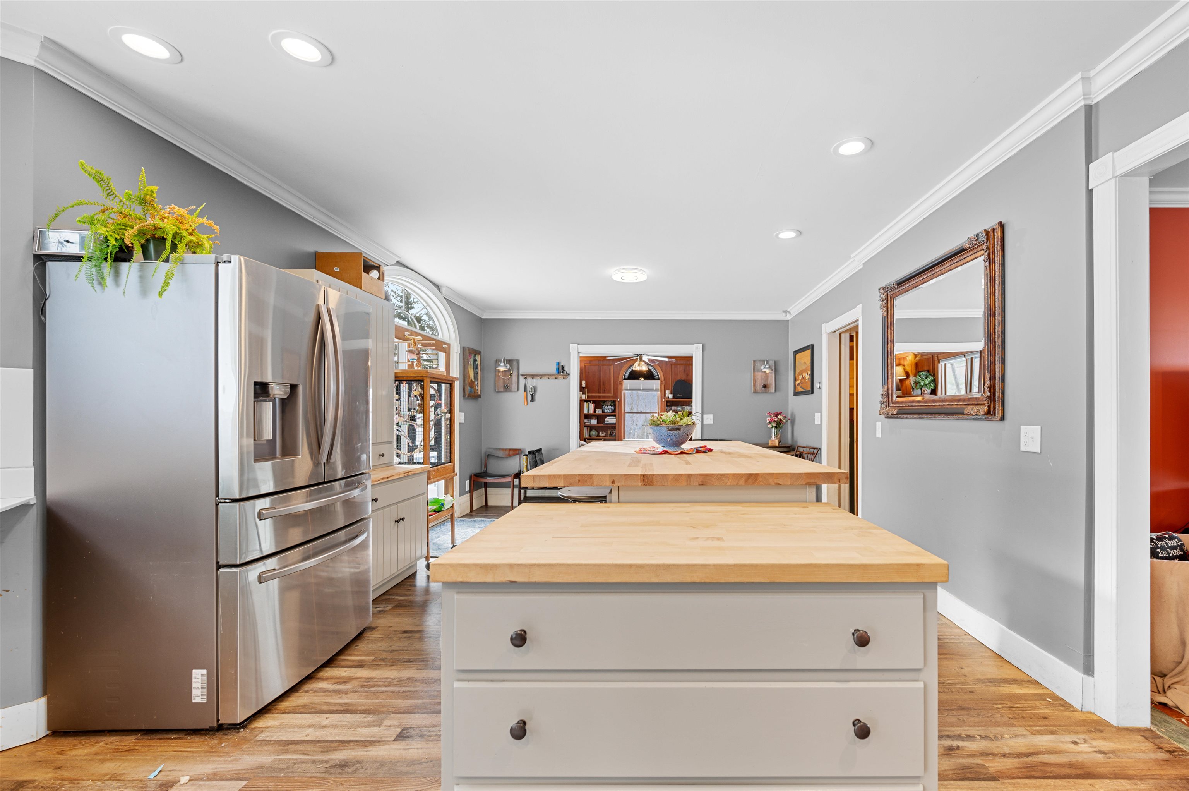

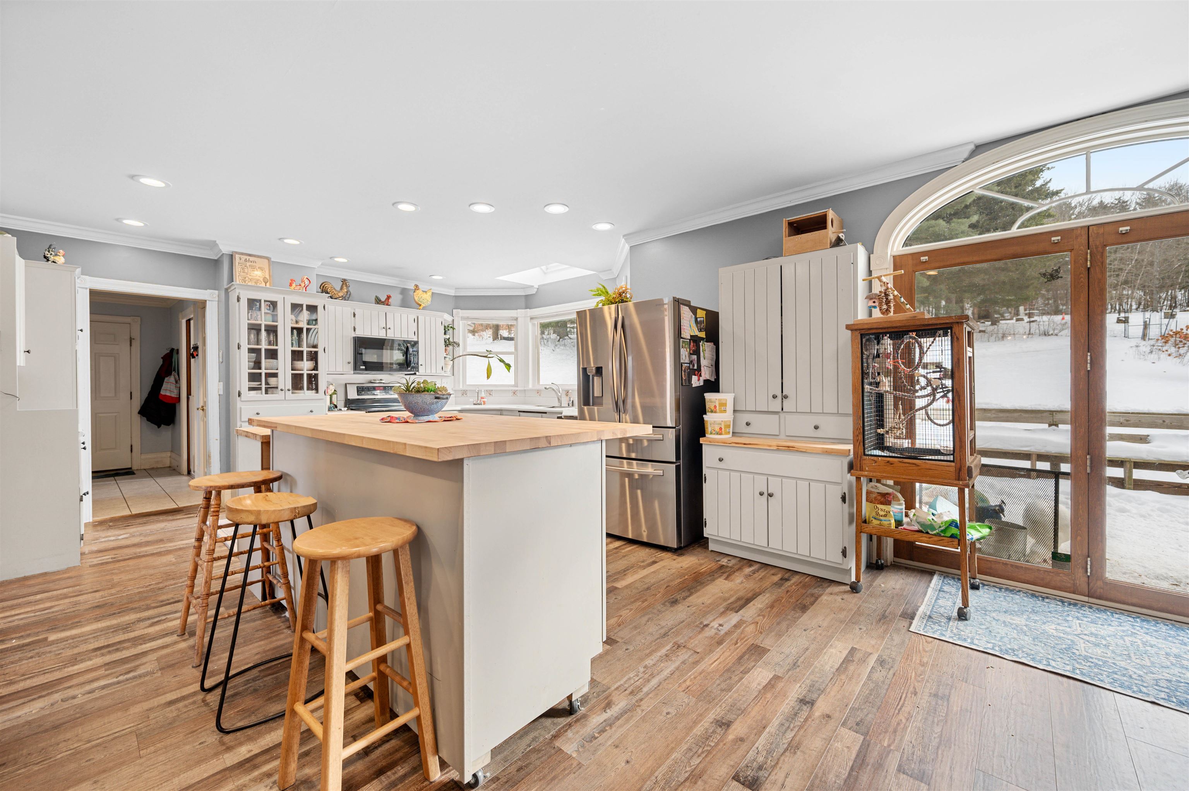
General Property Information
- Property Status:
- Active
- Price:
- $850, 000
- Assessed:
- $541, 100
- Assessed Year:
- 2022
- County:
- VT-Washington
- Acres:
- 29.17
- Property Type:
- Single Family
- Year Built:
- 1995
- Agency/Brokerage:
- Lori Holt
BHHS Vermont Realty Group/Waterbury - Bedrooms:
- 4
- Total Baths:
- 4
- Sq. Ft. (Total):
- 3907
- Tax Year:
- 2025
- Taxes:
- $0
- Association Fees:
Gentle breezes in the Summer at 1480' elevation, this 3-4 BR, 2 1/2 bath Colonial with 3-level turret with expansive and impressive mountain views is being offered with 29 acres, but additional land could be available. Watch thunderstorms rolling in, mystical full moons, fireworks from several town, and mountains that change through the seasons. Camels Hump and Mount Mansfield clearly visible. Fully-equipped kitchen with island, plus a formal dining room with built-in storage. Curved staircase. Library. Marble flooring. Crown molding. Retractable awning. Quartz fireplace. Heated work room/shop. Bonus room on the third floor. Oversized 2-c detached garage. Three 4'x8' raised garden beds to grow your own veggies. Laid up slate gateway entrance, stone walls, perennial plantings and managed forest. A vast selection of berries and strawberries. Wildflowers in the open field, and mossy woodlands attract a variety of birds, barred owls, hawks, and wildlife. Trails for walking and mountain biking, 12' wide ski trails, with ATV and snowmobile trails nearby. Or just sit on a log to meditate. 35 minutes to Sugarbush Ski Valley. 10 Minutes to Norwich University, Northfield and I-89 (exit 5). Forest conservation easement and covenants of use (see attached) . Enrolled in Current use Valuation - Forest Management program.
Interior Features
- # Of Stories:
- 3
- Sq. Ft. (Total):
- 3907
- Sq. Ft. (Above Ground):
- 3380
- Sq. Ft. (Below Ground):
- 527
- Sq. Ft. Unfinished:
- 3000
- Rooms:
- 9
- Bedrooms:
- 4
- Baths:
- 4
- Interior Desc:
- Central Vacuum, Cathedral Ceiling, Ceiling Fan, Dining Area, Fireplace - Wood, Fireplaces - 1, Kitchen Island, Kitchen/Dining, Primary BR w/ BA, Natural Light, Storage - Indoor, Walk-in Closet, Laundry - 1st Floor, Attic - Walkup, Bidet
- Appliances Included:
- Dishwasher, Dryer, Range - Electric, Refrigerator, Washer
- Flooring:
- Carpet, Marble, Tile, Vinyl Plank
- Heating Cooling Fuel:
- Water Heater:
- Basement Desc:
- Concrete Floor, Partially Finished, Stairs - Interior, Storage Space, Interior Access, Exterior Access
Exterior Features
- Style of Residence:
- Colonial
- House Color:
- Gray
- Time Share:
- No
- Resort:
- No
- Exterior Desc:
- Exterior Details:
- Garden Space, Outbuilding, Porch - Covered
- Amenities/Services:
- Land Desc.:
- Country Setting, Deed Restricted, Landscaped, Mountain View, Open, Subdivision, Trail/Near Trail, View, Wooded, Rural
- Suitable Land Usage:
- Residential
- Roof Desc.:
- Shingle - Architectural
- Driveway Desc.:
- Gravel
- Foundation Desc.:
- Poured Concrete
- Sewer Desc.:
- 1000 Gallon, Concrete, Leach Field - On-Site
- Garage/Parking:
- Yes
- Garage Spaces:
- 2
- Road Frontage:
- 527
Other Information
- List Date:
- 2025-01-20
- Last Updated:
- 2025-02-19 21:01:36


