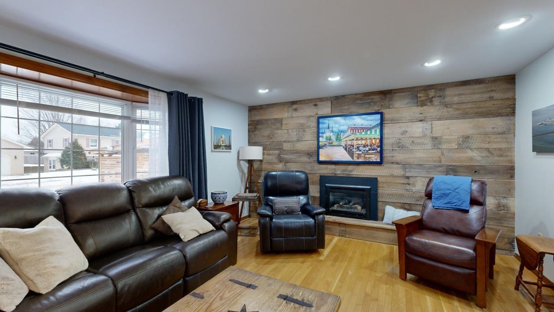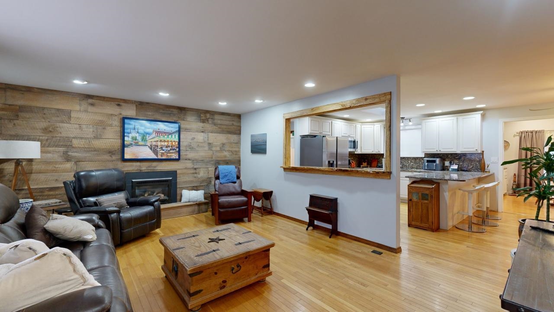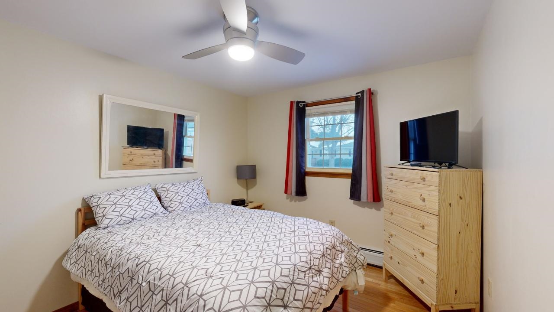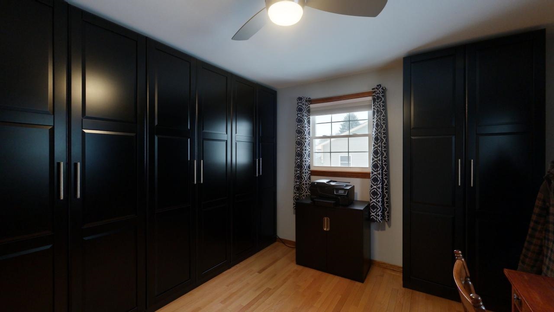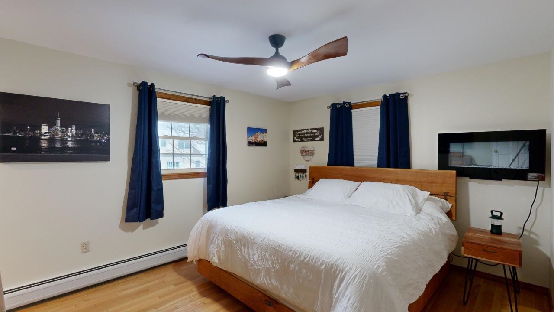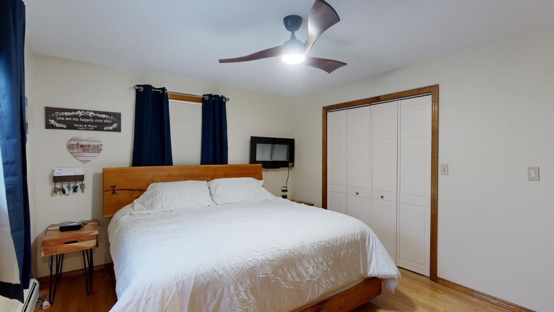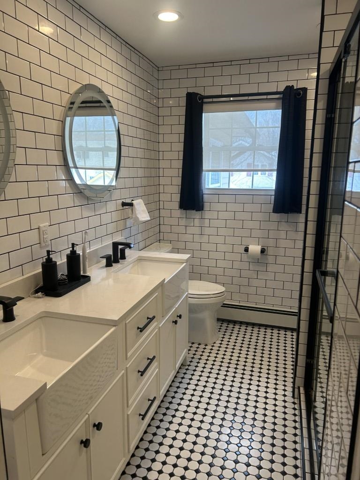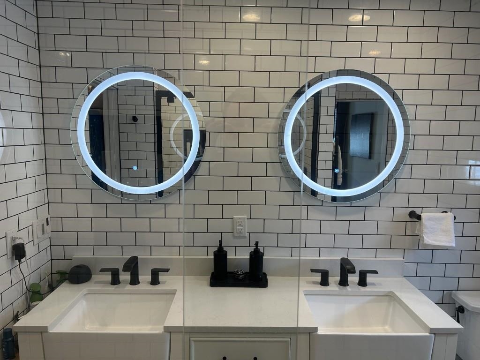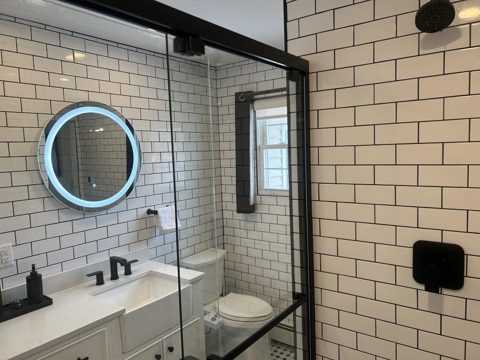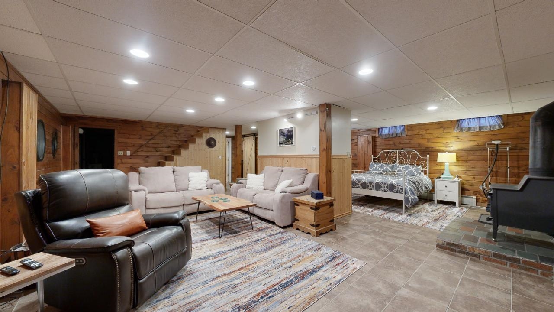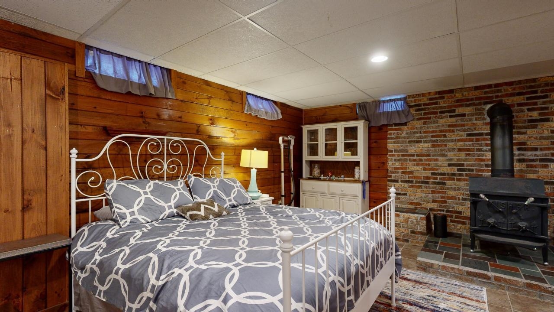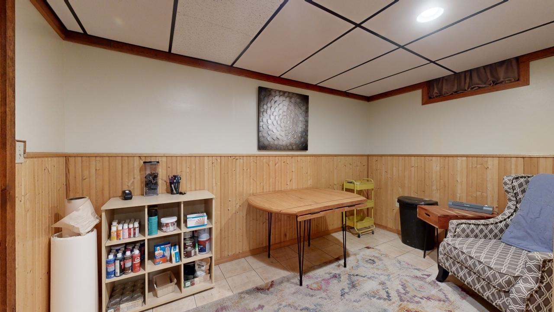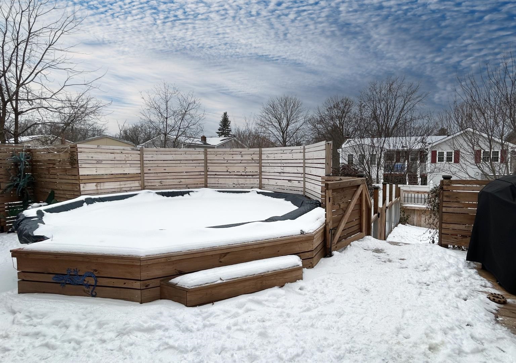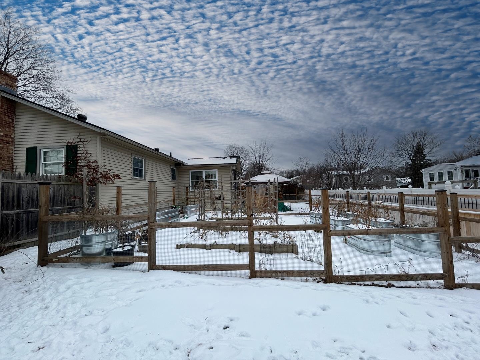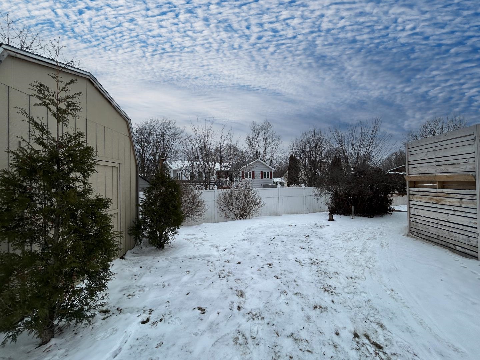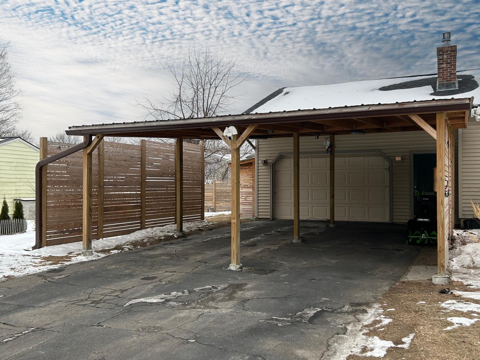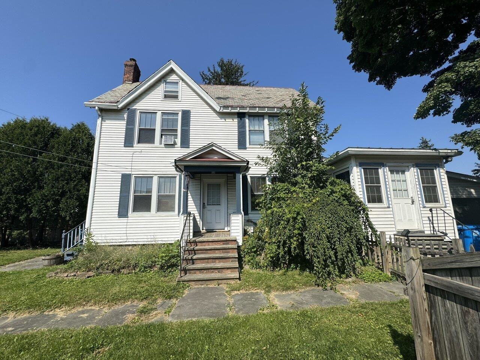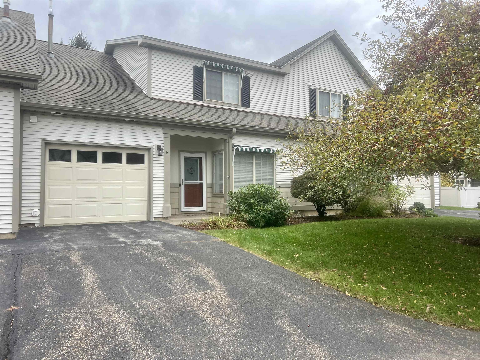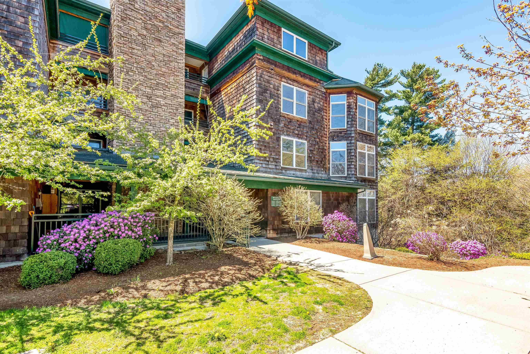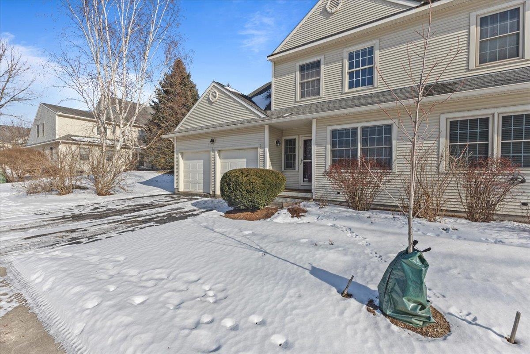1 of 22

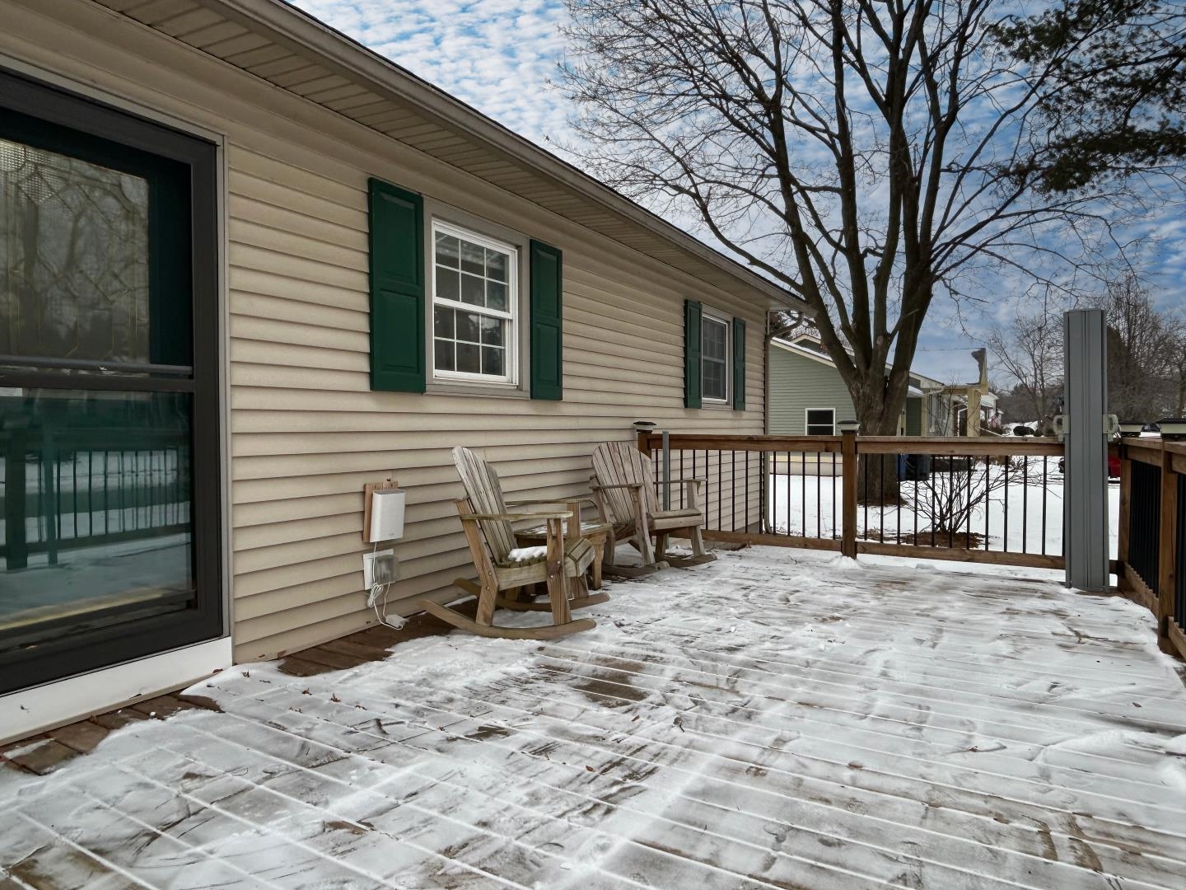
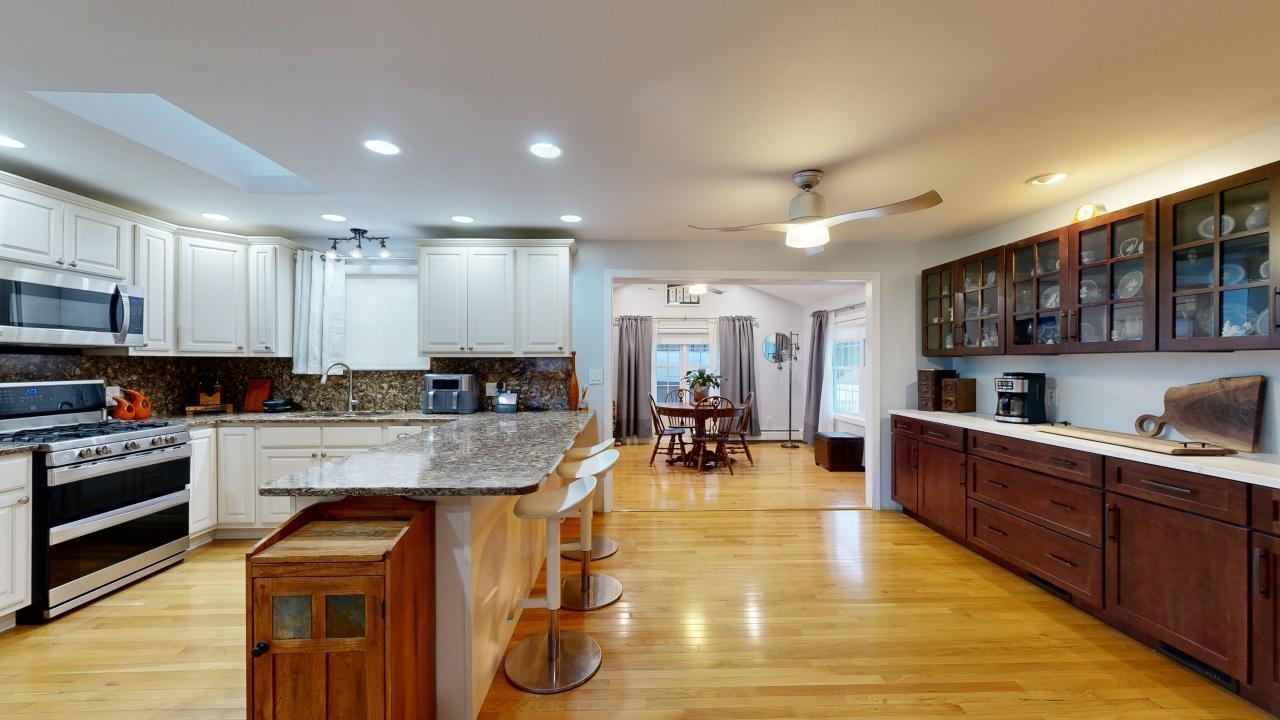
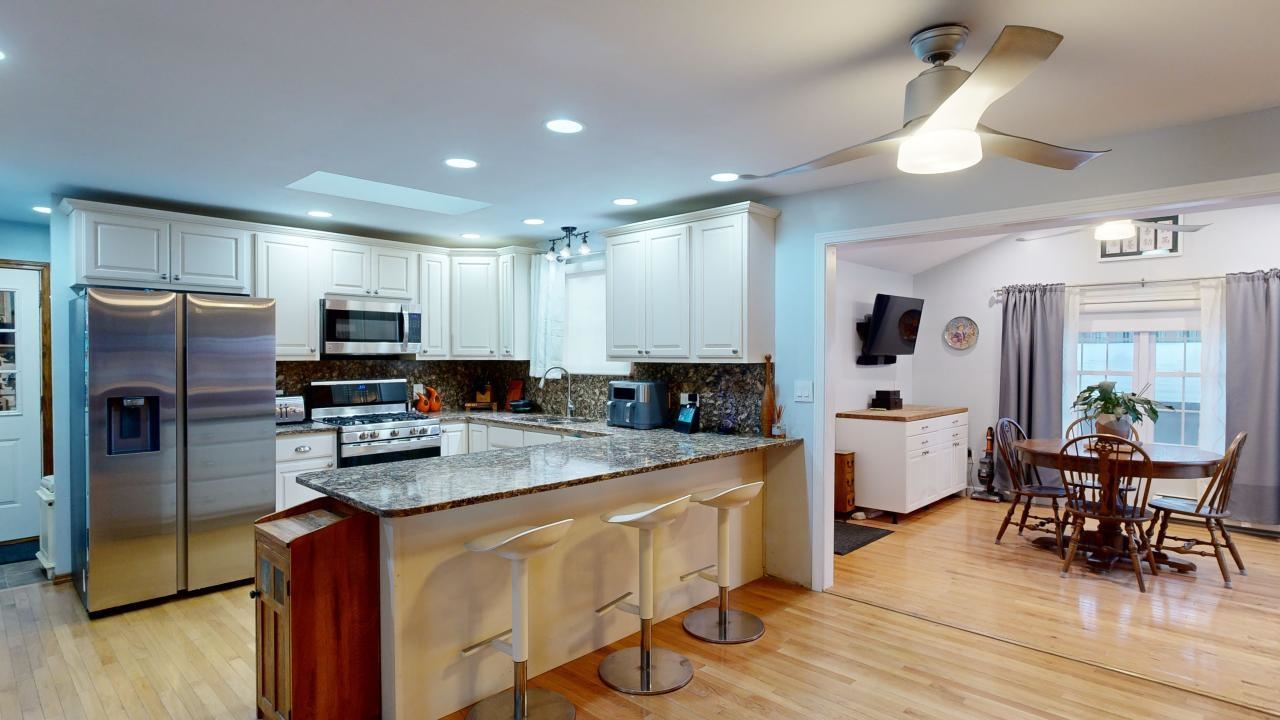

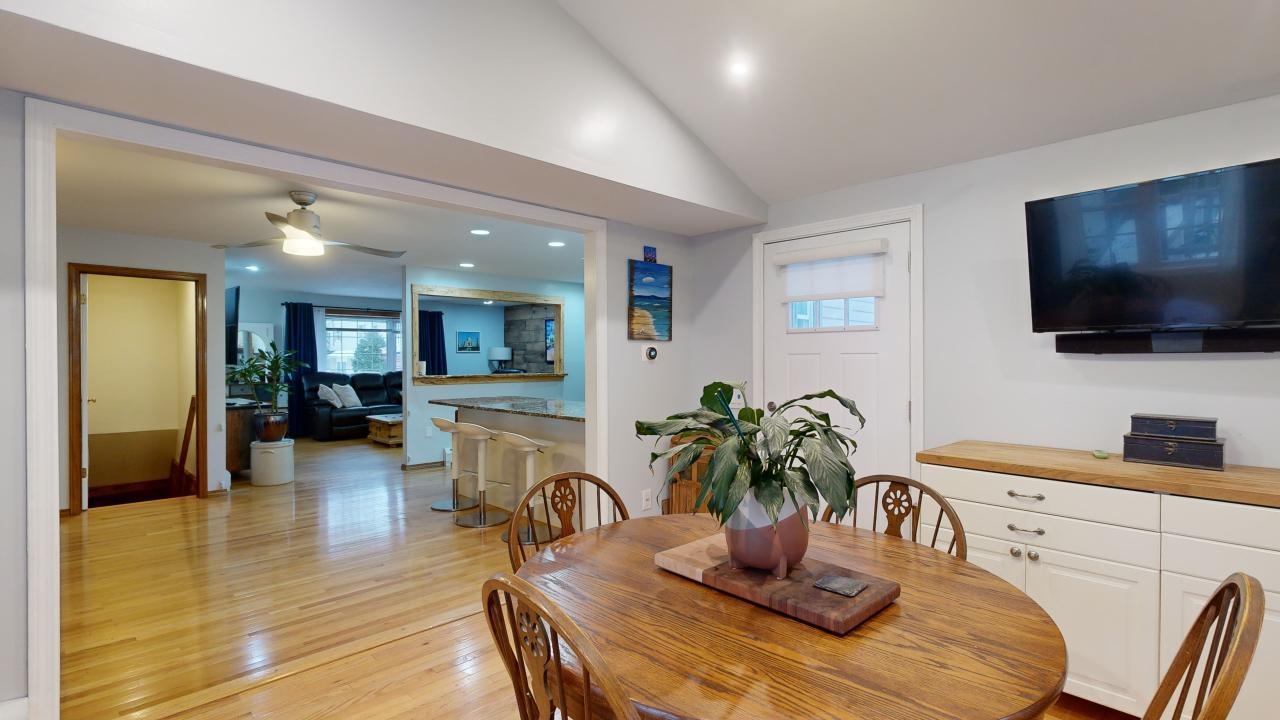
General Property Information
- Property Status:
- Active Under Contract
- Price:
- $519, 500
- Assessed:
- $0
- Assessed Year:
- County:
- VT-Chittenden
- Acres:
- 0.28
- Property Type:
- Single Family
- Year Built:
- 1977
- Agency/Brokerage:
- The Nancy Jenkins Team
Nancy Jenkins Real Estate - Bedrooms:
- 3
- Total Baths:
- 3
- Sq. Ft. (Total):
- 2636
- Tax Year:
- 2025
- Taxes:
- $10, 467
- Association Fees:
Open house canceled. Fantastic 3 bedroom, 2.5 bath ranch home in sought-after Winooski neighborhood! This stunning property boasts a sunlit kitchen with new cabinets, quartz countertops and stainless-steel appliances, perfect for any cooking enthusiast. Enjoy meals in the dining room with vaulted ceilings with a custom large built-in hutch and step out to a lovely deck for BBQs and sun. The living room features a cozy gas fireplace with reclaimed Vermont barnboard accent wall & hearth. The beautifully remodeled main bath offers a glass walk-in shower, subway tile and a modern dual vanity. The full finished lower level includes a spacious rec room, craft room, storage space plus a 3/4 bath with laundry. Additional highlights include hardwood oak floors throughout the first floor, central vac, built-in clothing storage and new roof in 2024!This property features a spacious garage with workshop, 2-car carport and a welcoming front deck. The fenced backyard is an outdoor oasis, complete with an above-ground pool with deck, awning and a separate fenced in gardening space with established container garden and a charming gazebo for relaxation & entertaining. Great location - just minutes to schools, airport, UVM medical, shopping, dining, Farmer’s Market & I-89. Don’t miss out on this beautiful home! Delayed showings until 1/23.
Interior Features
- # Of Stories:
- 2
- Sq. Ft. (Total):
- 2636
- Sq. Ft. (Above Ground):
- 1540
- Sq. Ft. (Below Ground):
- 1096
- Sq. Ft. Unfinished:
- 276
- Rooms:
- 6
- Bedrooms:
- 3
- Baths:
- 3
- Interior Desc:
- Cedar Closet, Fireplace - Gas, Laundry - Basement
- Appliances Included:
- Dishwasher, Disposal, Dryer, Microwave, Range - Gas, Refrigerator-Energy Star, Washer, Water Heater–Natural Gas, Water Heater - Owned
- Flooring:
- Hardwood
- Heating Cooling Fuel:
- Water Heater:
- Basement Desc:
- Concrete
Exterior Features
- Style of Residence:
- Ranch
- House Color:
- Time Share:
- No
- Resort:
- No
- Exterior Desc:
- Exterior Details:
- Deck, Fence - Full, Garden Space, Gazebo, Other - See Remarks, Pool - Above Ground, Shed
- Amenities/Services:
- Land Desc.:
- Sidewalks, Subdivision
- Suitable Land Usage:
- Roof Desc.:
- Shingle
- Driveway Desc.:
- Paved
- Foundation Desc.:
- Concrete
- Sewer Desc.:
- Public
- Garage/Parking:
- Yes
- Garage Spaces:
- 2
- Road Frontage:
- 100
Other Information
- List Date:
- 2025-01-20
- Last Updated:
- 2025-01-25 04:01:15


