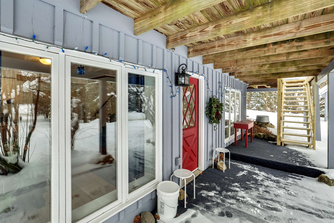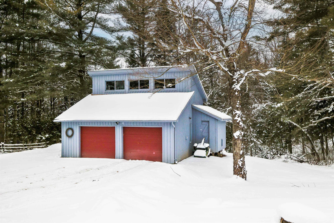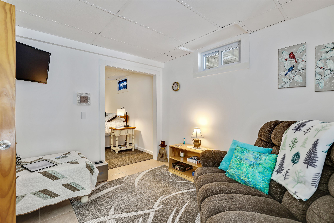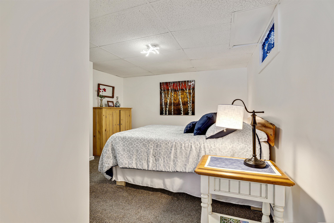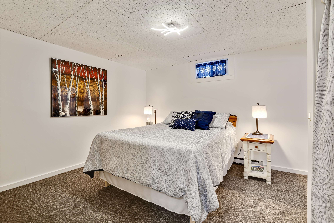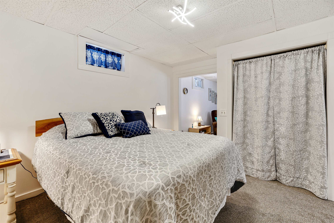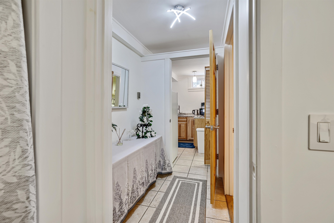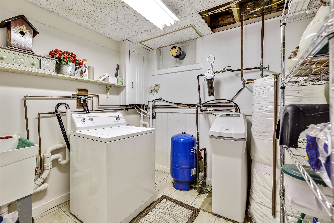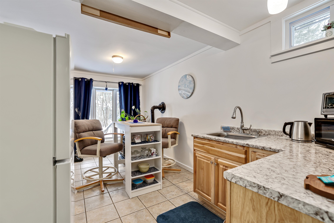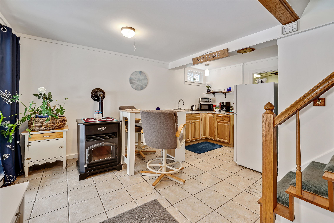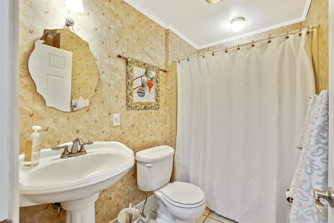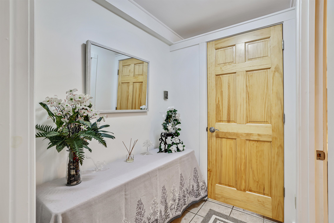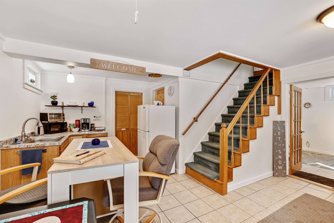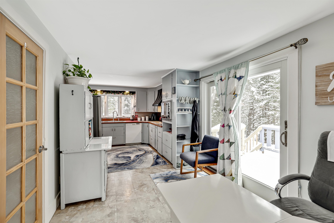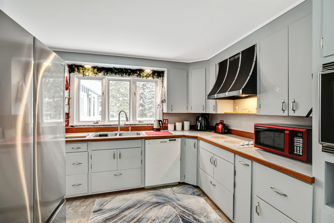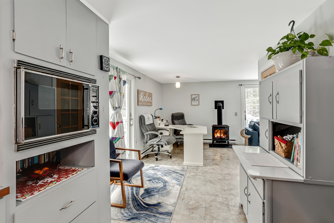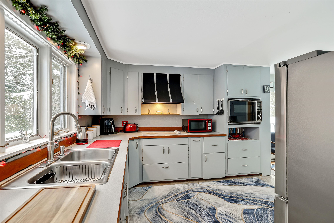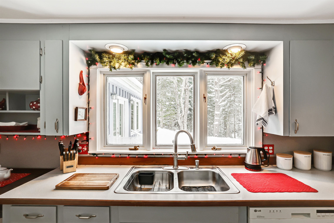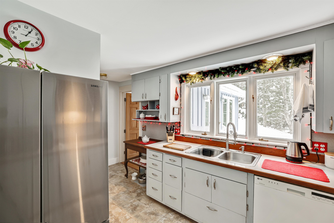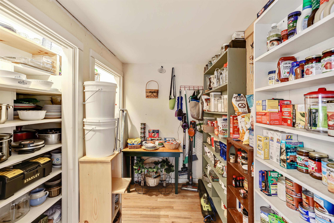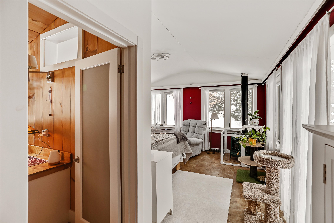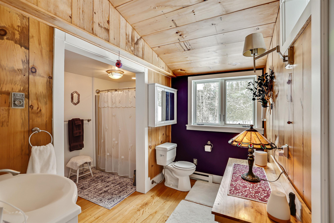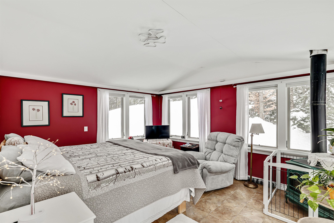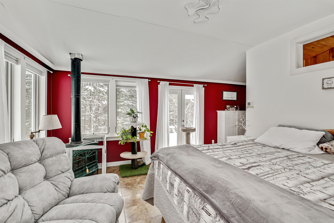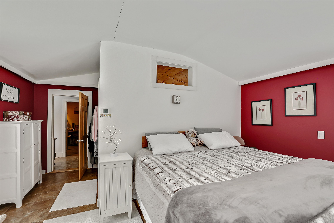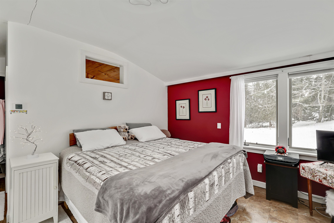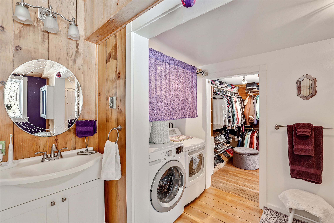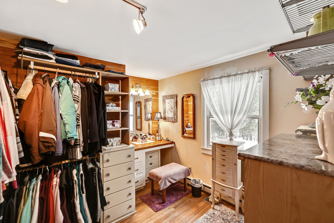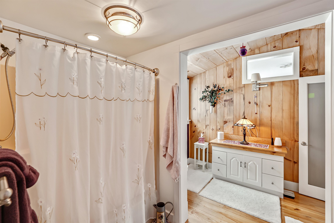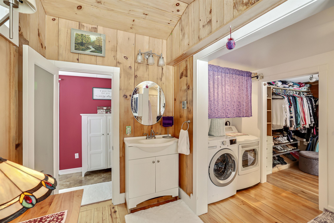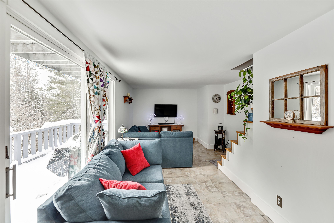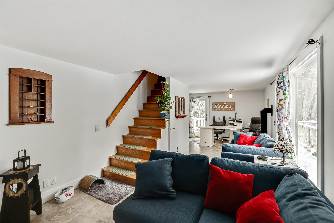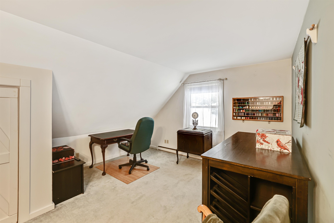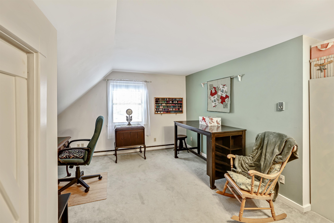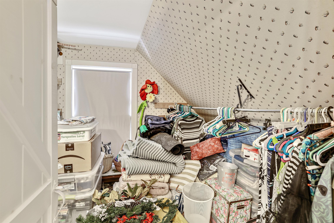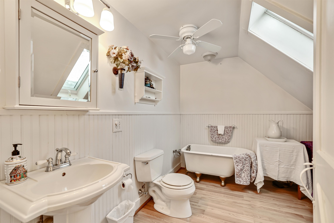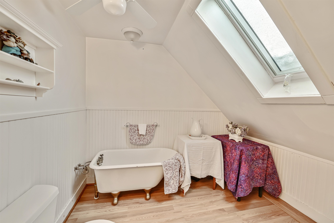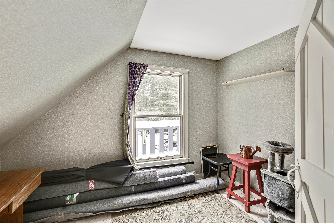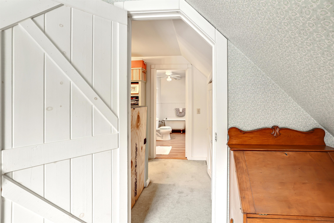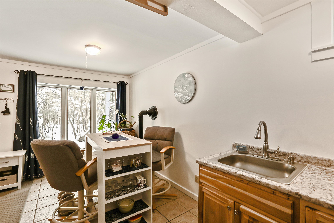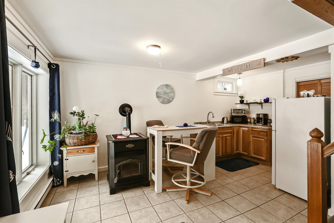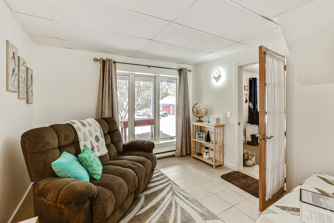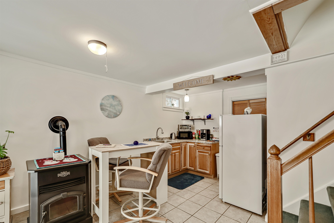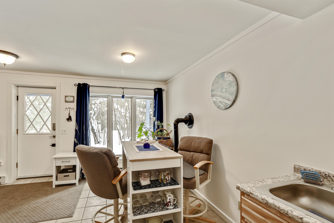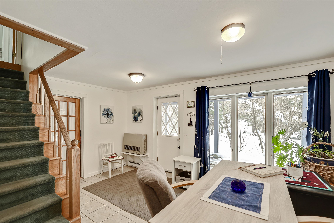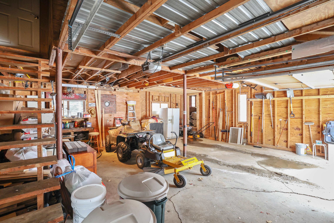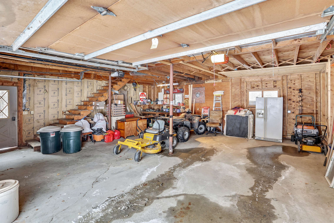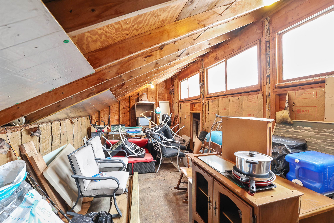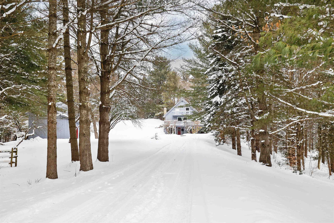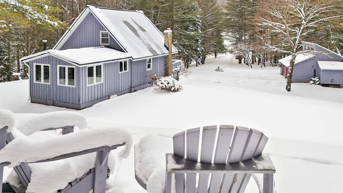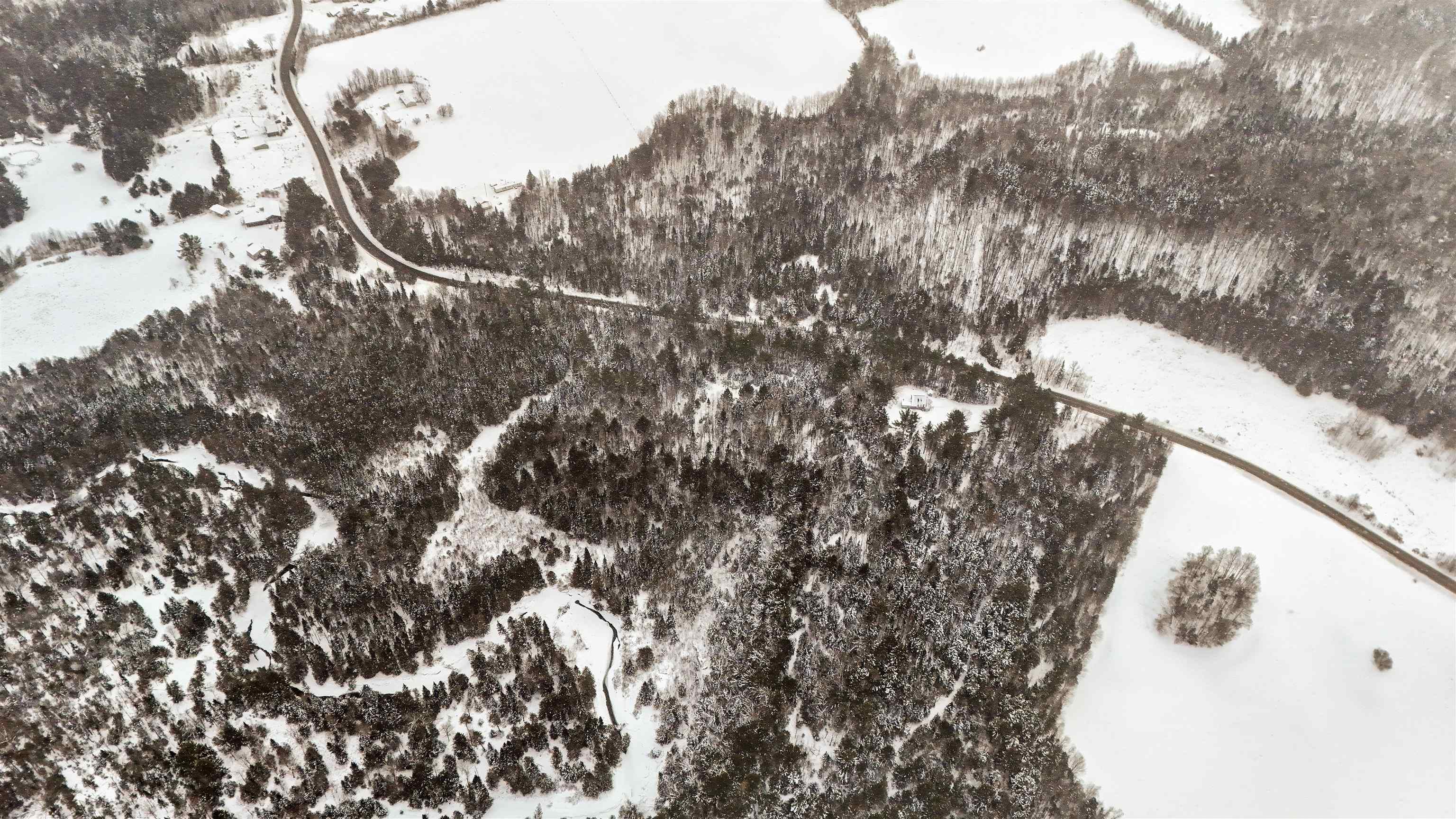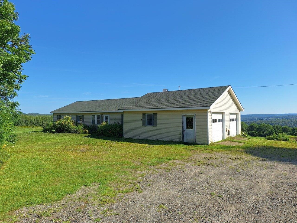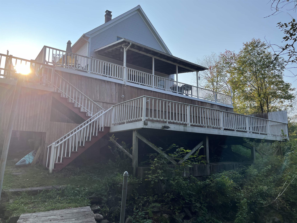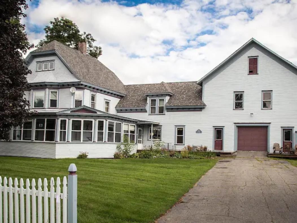1 of 58
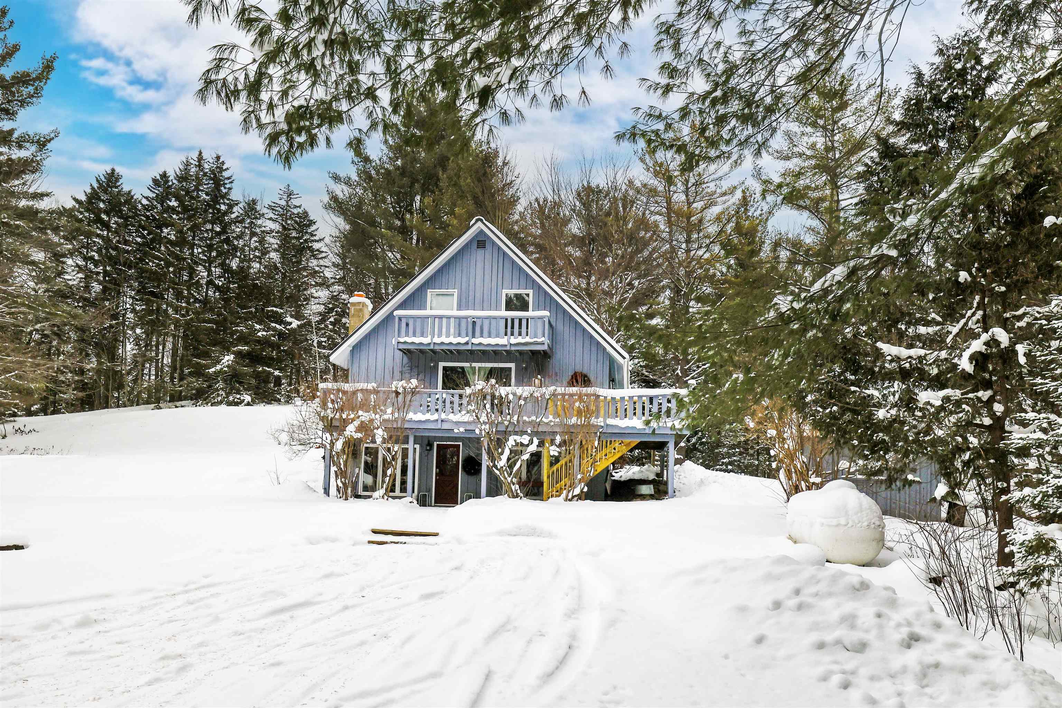
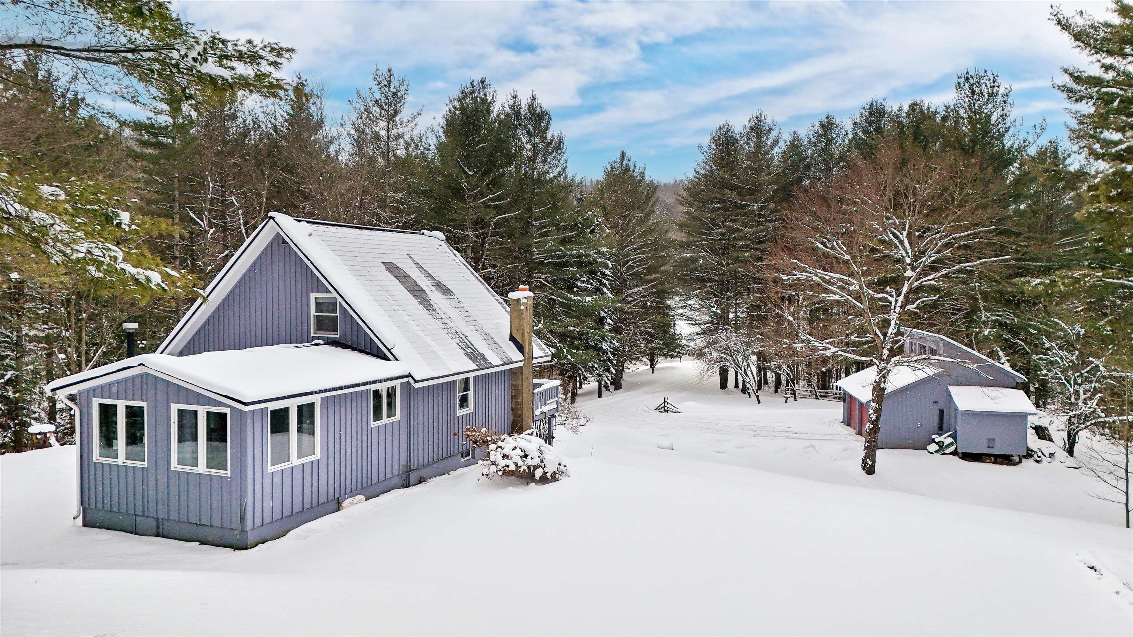
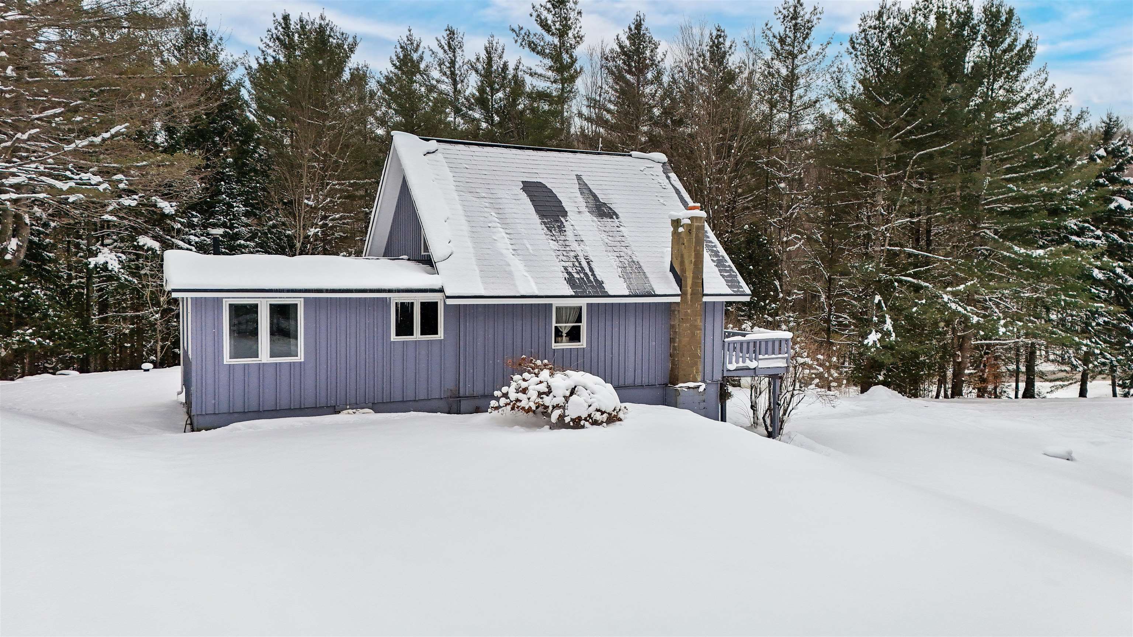

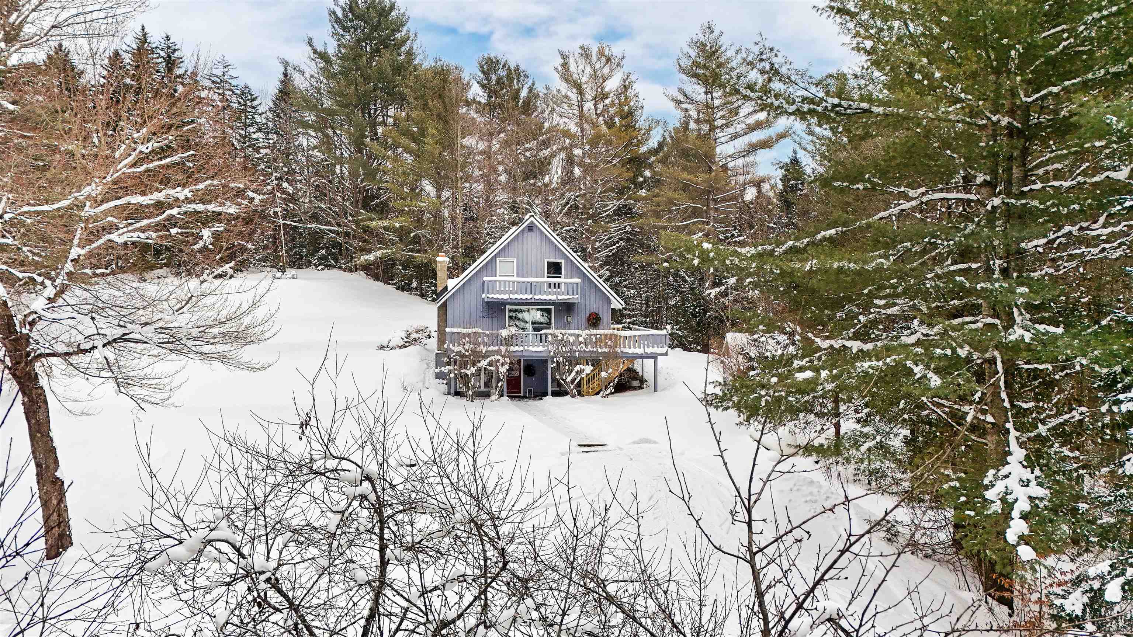
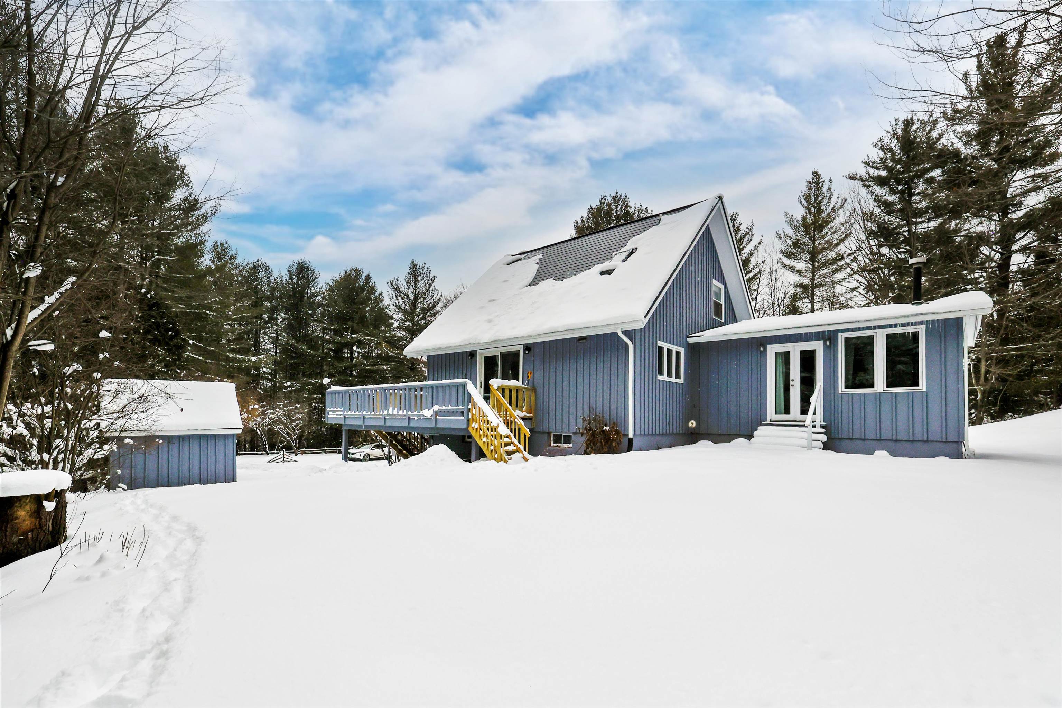
General Property Information
- Property Status:
- Active
- Price:
- $429, 000
- Assessed:
- $0
- Assessed Year:
- County:
- VT-Orleans
- Acres:
- 36.80
- Property Type:
- Single Family
- Year Built:
- 1980
- Agency/Brokerage:
- Tina Leblond
Big Bear Real Estate - Bedrooms:
- 4
- Total Baths:
- 3
- Sq. Ft. (Total):
- 1875
- Tax Year:
- Taxes:
- $5, 146
- Association Fees:
The gorgeous Grey Chalet awaits you! This 3-level chalet style home is nestled in over 36 acres of pines with 2300 feet of Willoughby River frontage. Built in 1980 by Gordon Benoit, the house has had numerous updates, including metal shingle roofing with a lifetime guarantee and new rain gutters. The 1st story was converted into a charming Airbnb guest space, complete with a kitchenette, full bath, laundry, living space, cozy bedroom, and a private entrance. There's both electric and propane heating, as well as a pellet stove for the guest area. On the 2nd level of the house, you'll find an open-concept space with room for entertaining and dining--even a home office! The kitchen boasts a brand-new Samsung fridge, and a Kenmore glass cook top--not to mention the massive walk-in pantry! There's also a recently added primary suite on this level, luxurious with its cathedral ceilings and ensuite space with a 10x10 walk in closet with its own corner vanity. The 3rd level has 2 bedrooms, a full bath featuring a vintage claw foot tub, and a loft space, which could easily become an art/craft studio or a playroom. Outside, there's an orchard and groomed walking trails. The 23'x27' 2-car saltbox detached garage has extra storage space above. This property is conveniently located near I-91, Willoughby Lake, and Burke Ski Area. It has beautiful hardwood floors, natural lighting, even high-speed internet through Xfinity. What more could you ask for? Showings for Gray Chalet start 1/23/25
Interior Features
- # Of Stories:
- 3
- Sq. Ft. (Total):
- 1875
- Sq. Ft. (Above Ground):
- 1875
- Sq. Ft. (Below Ground):
- 0
- Sq. Ft. Unfinished:
- 700
- Rooms:
- 15
- Bedrooms:
- 4
- Baths:
- 3
- Interior Desc:
- Cathedral Ceiling, Cedar Closet, Kitchen/Dining, Skylight, Walk-in Closet, Walk-in Pantry
- Appliances Included:
- Cooktop - Electric, Dryer, Oven - Wall, Refrigerator, Washer, Stove - Gas, Water Heater - Electric
- Flooring:
- Hardwood
- Heating Cooling Fuel:
- Water Heater:
- Basement Desc:
Exterior Features
- Style of Residence:
- Cape
- House Color:
- Grey
- Time Share:
- No
- Resort:
- Exterior Desc:
- Exterior Details:
- Balcony, Deck
- Amenities/Services:
- Land Desc.:
- Country Setting, Landscaped, Major Road Frontage, Orchards, River, River Frontage, Secluded, Sloping, Walking Trails, Waterfront, Wooded
- Suitable Land Usage:
- Roof Desc.:
- Metal
- Driveway Desc.:
- Gravel
- Foundation Desc.:
- Slab - Concrete
- Sewer Desc.:
- 1000 Gallon, Septic
- Garage/Parking:
- Yes
- Garage Spaces:
- 2
- Road Frontage:
- 863
Other Information
- List Date:
- 2025-01-19
- Last Updated:
- 2025-01-20 14:49:09


