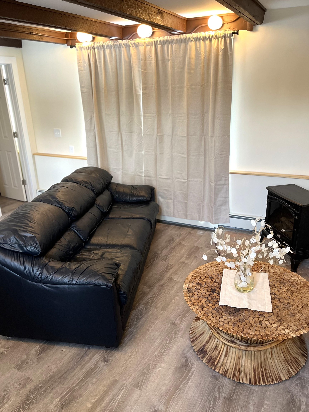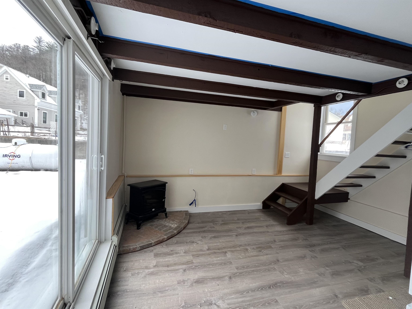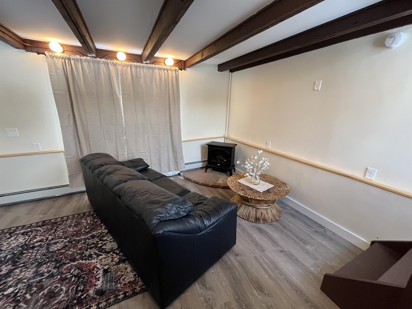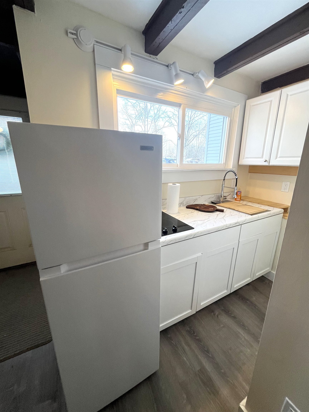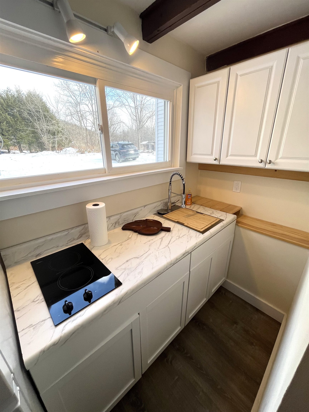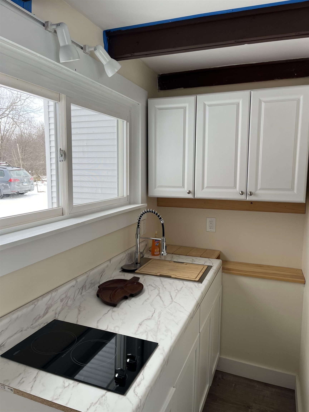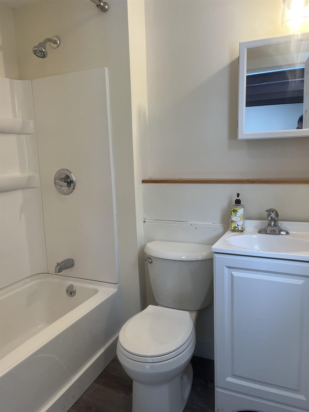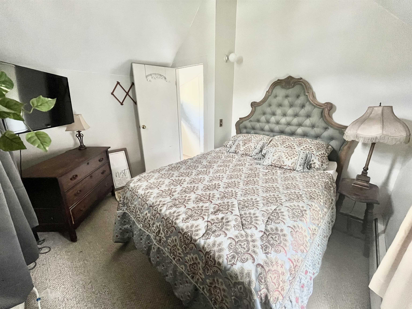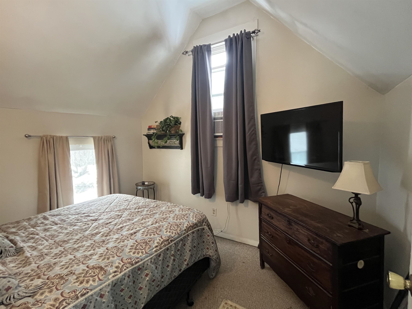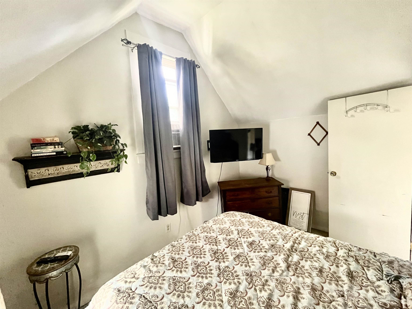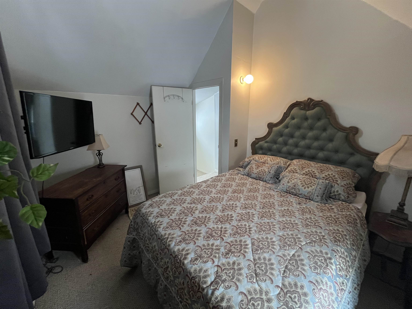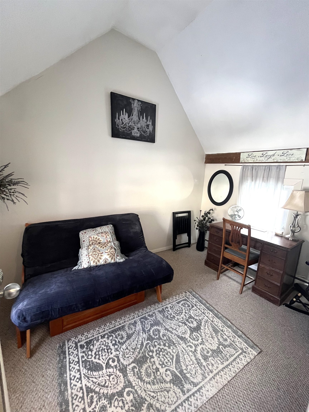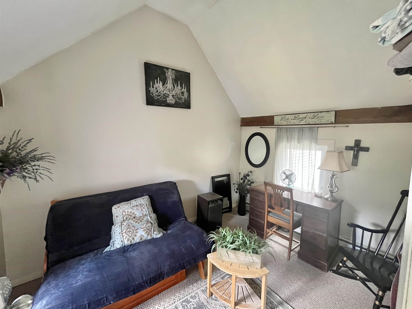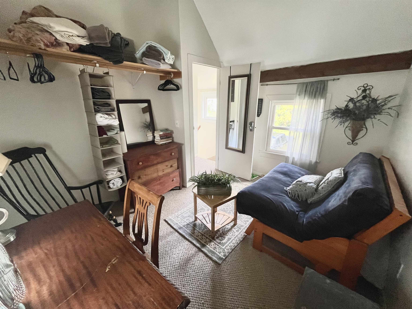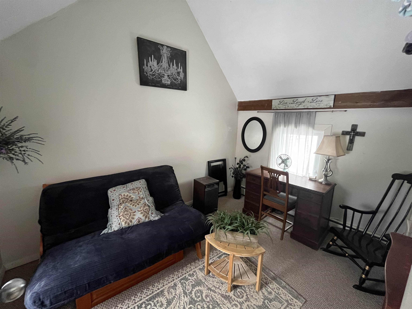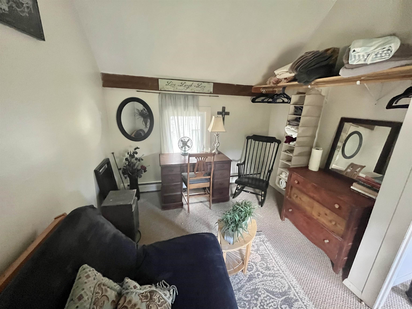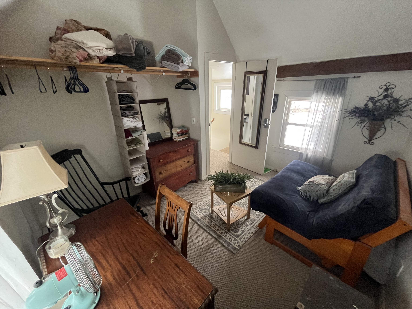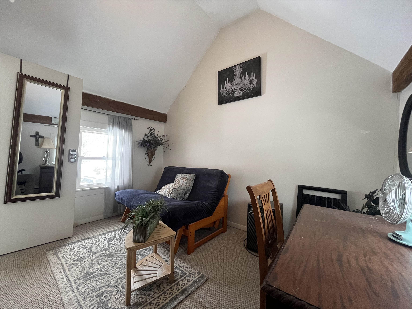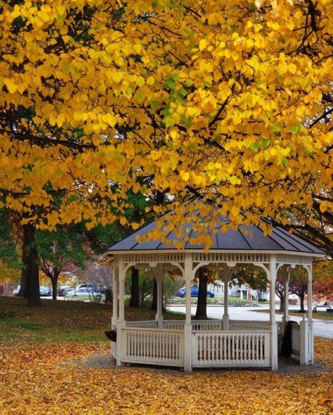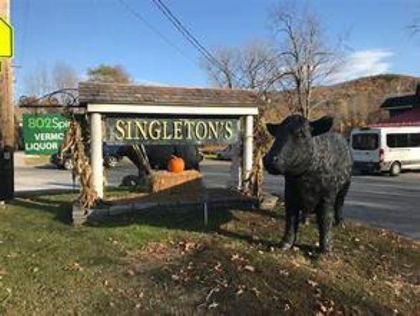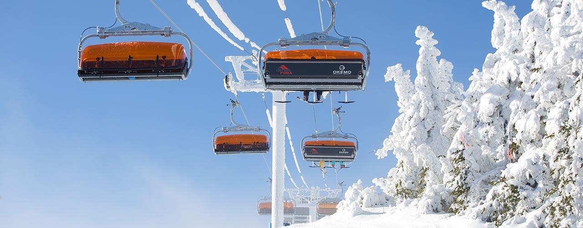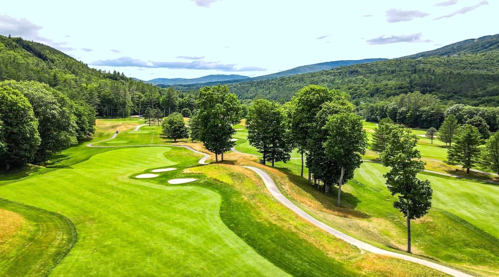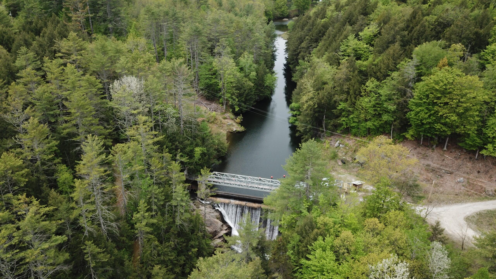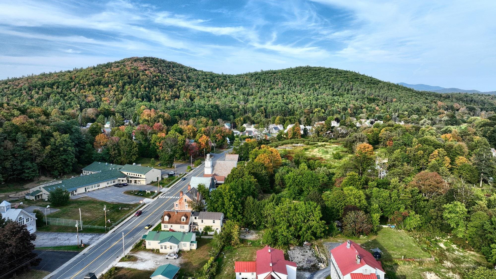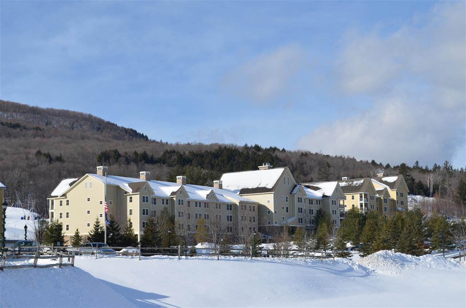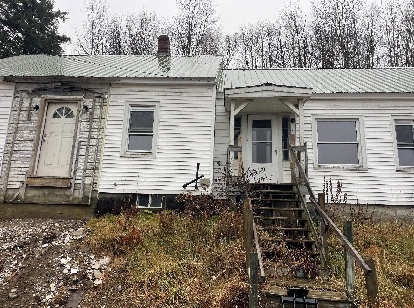1 of 34
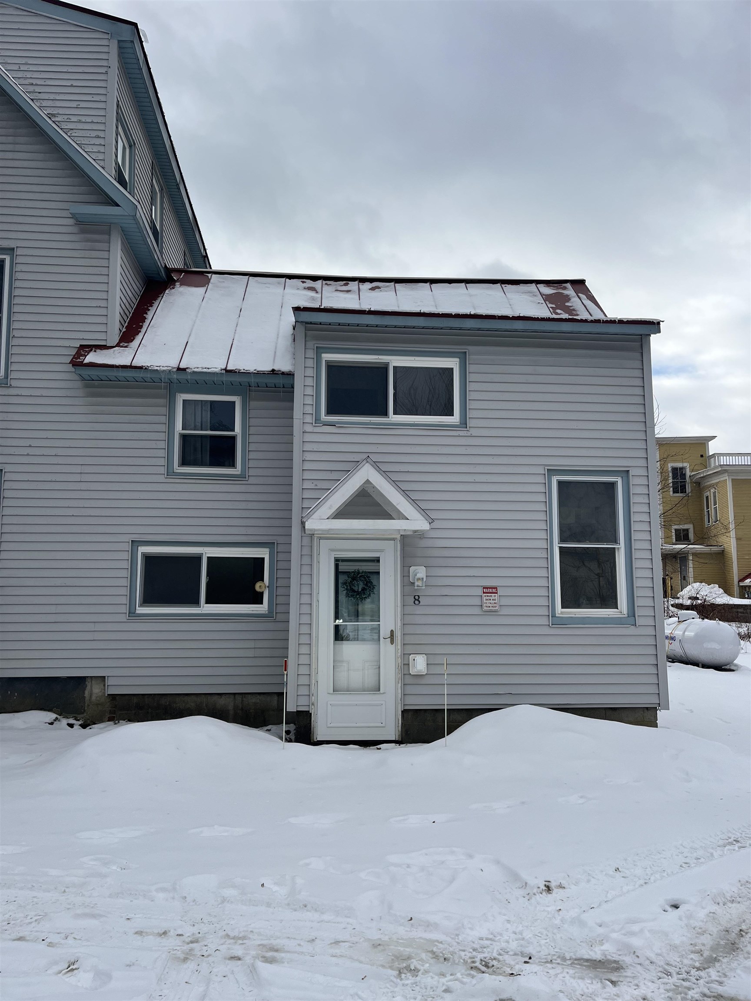
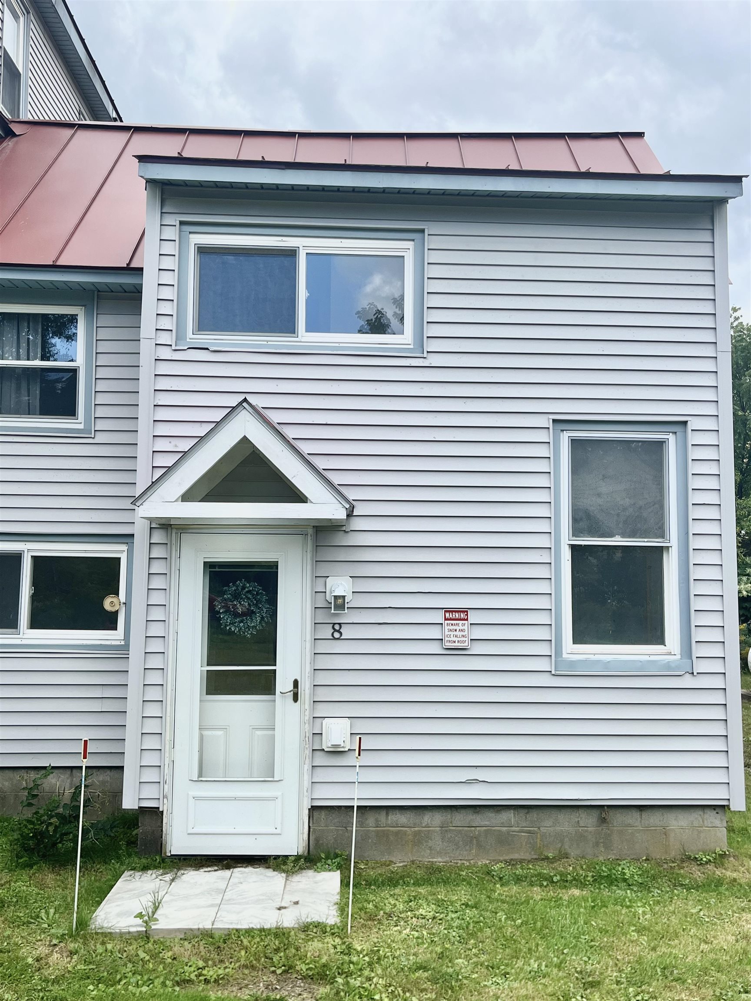

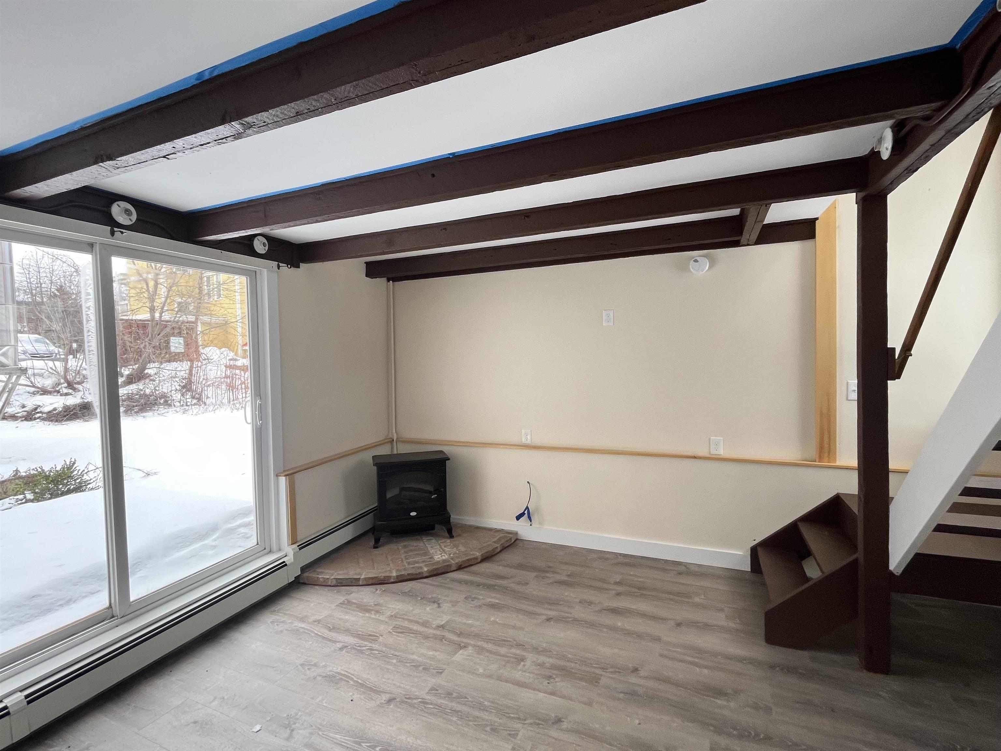
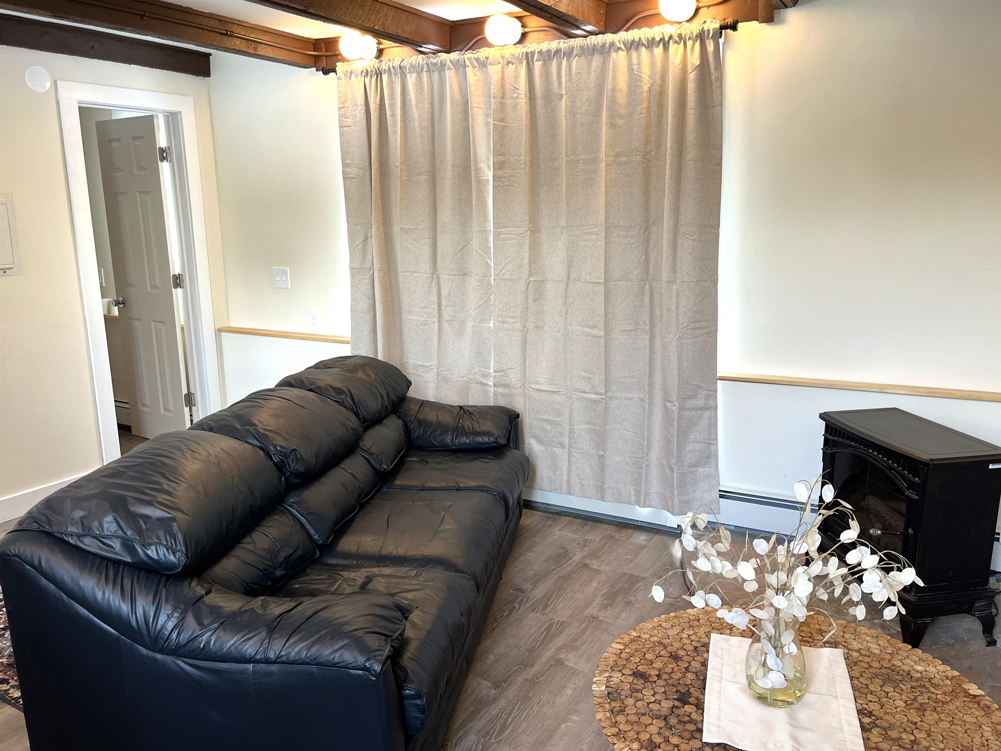
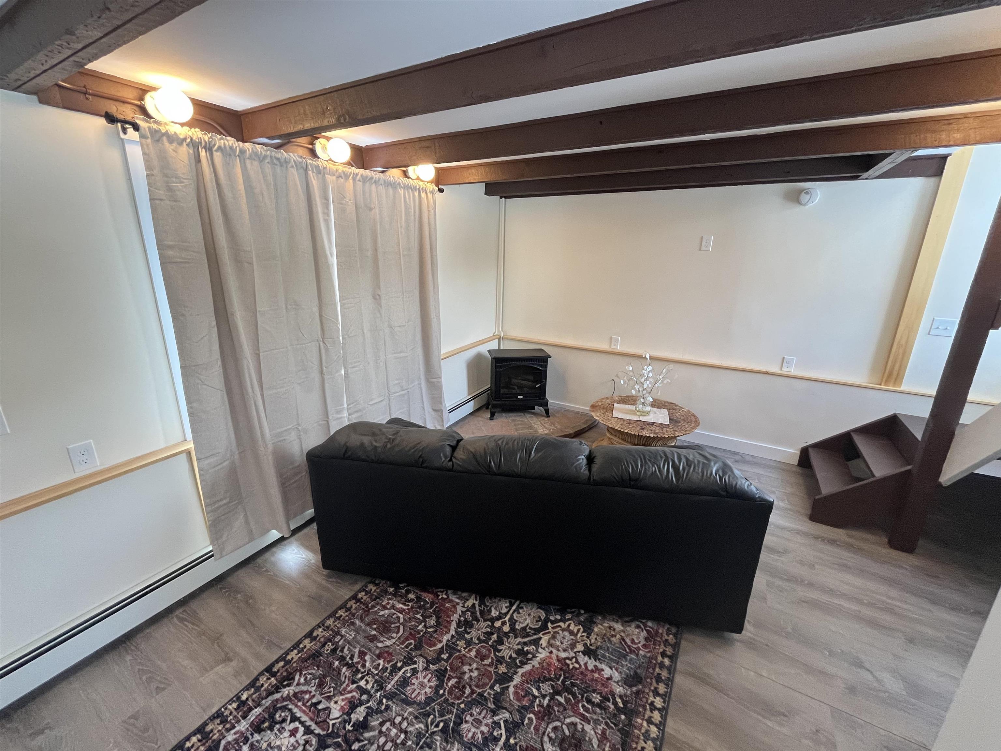
General Property Information
- Property Status:
- Active
- Price:
- $115, 000
- Unit Number
- 8
- Assessed:
- $0
- Assessed Year:
- County:
- VT-Windsor
- Acres:
- 0.00
- Property Type:
- Condo
- Year Built:
- 1900
- Agency/Brokerage:
- Frank Provance
Diamond Realty - Bedrooms:
- 2
- Total Baths:
- 1
- Sq. Ft. (Total):
- 560
- Tax Year:
- 2024
- Taxes:
- $891
- Association Fees:
REDUCED If you looking for an affordable comfy condo in the Village of Proctorsville less than 10 Minutes to Okemo you've found it! Come take a look at this recently renovated two bedroom one full bath condo that is walking distance to all of what the village has to offer. The new café, right next door, Murdoch's On The Green a two minute walk, Singletons Country Store a four minute walk, and after a sandwich at Singletons or dinner at Murdoch's you can work it off at DG Body Works. The condo was affected by the July Flood in 2023. Post Flood improvements are as follows: All new waterproof electric wiring on first floor New foam insulation, dry wall and paint on first floor New flooring on first floor New electric stove top range New sink, vanity and tub/shower in bathroom New kitchen sink and kitchen countertop New refrigerator/freezer (included) Plumbing was roughed in to the second floor if anyone wants to consider installing a bathroom upstairs New owner is required to carry flood insurance HOA fees include: Internet Snowplowing and lawn maintenance Trash/Dumpster on site Heat/Hot Water Inclusions Anything in there (with exception of the bed and very few personal items) may be included in the sale if the buyer wants. This cute cozy condo is the perfect year round retreat with concerts on the Green during summer months, swimming and fishing in the secret neighborhood hole and the Proctor Piper Forest literally around the corner. Come check out to see for yourself!
Interior Features
- # Of Stories:
- 2
- Sq. Ft. (Total):
- 560
- Sq. Ft. (Above Ground):
- 560
- Sq. Ft. (Below Ground):
- 0
- Sq. Ft. Unfinished:
- 0
- Rooms:
- 5
- Bedrooms:
- 2
- Baths:
- 1
- Interior Desc:
- Blinds, Draperies, Kitchen/Living, Natural Light, Window Treatment
- Appliances Included:
- Cooktop - Electric, Refrigerator-Energy Star
- Flooring:
- Carpet, Vinyl Plank
- Heating Cooling Fuel:
- Water Heater:
- Basement Desc:
- Climate Controlled, Partial, Unfinished, Exterior Access
Exterior Features
- Style of Residence:
- Multi-Family
- House Color:
- Gray
- Time Share:
- No
- Resort:
- Exterior Desc:
- Exterior Details:
- Amenities/Services:
- Land Desc.:
- Interior Lot, Level, Lowland, Sidewalks, Street Lights, In Town, Near Golf Course, Near Paths, Near Shopping, Near Skiing, Neighborhood, Near Public Transportatn, Near Railroad, Near Hospital, Near School(s)
- Suitable Land Usage:
- Roof Desc.:
- Standing Seam
- Driveway Desc.:
- Gravel
- Foundation Desc.:
- Stone
- Sewer Desc.:
- Public
- Garage/Parking:
- No
- Garage Spaces:
- 0
- Road Frontage:
- 0
Other Information
- List Date:
- 2025-01-18
- Last Updated:
- 2025-02-23 15:21:12



