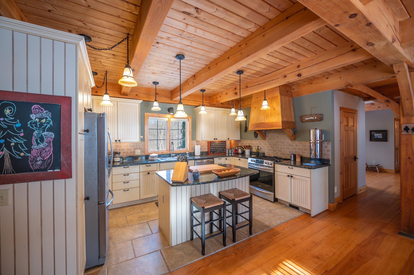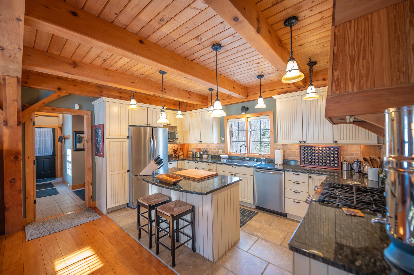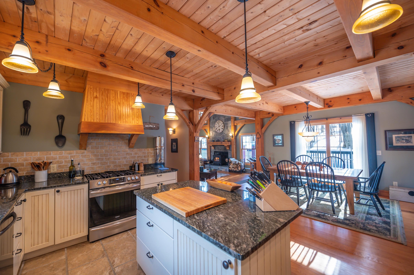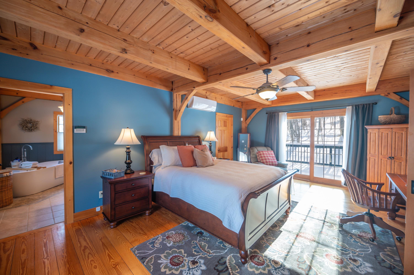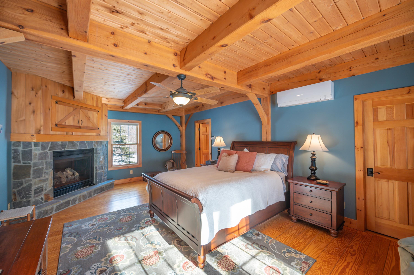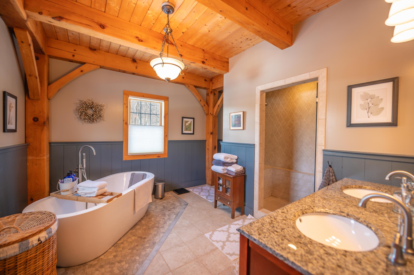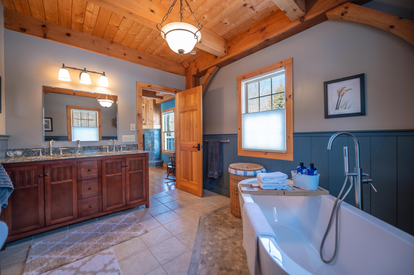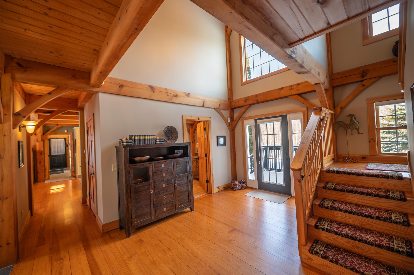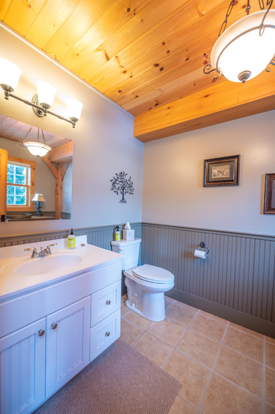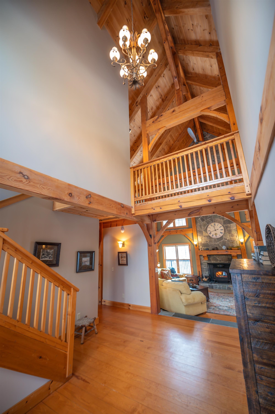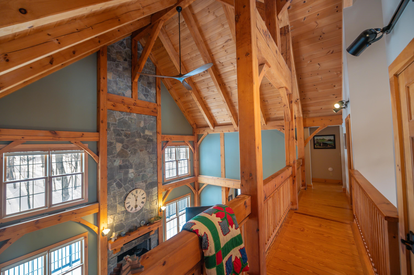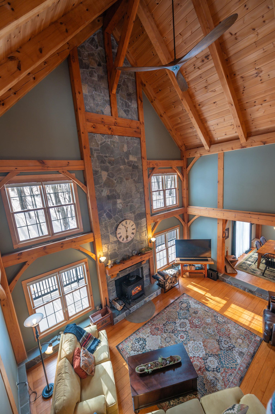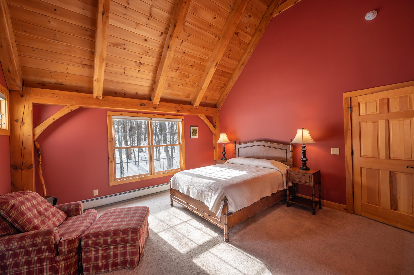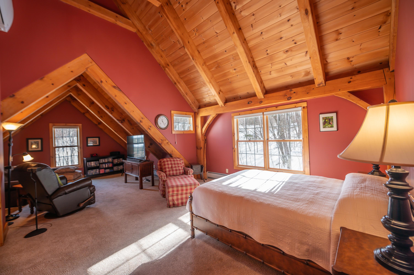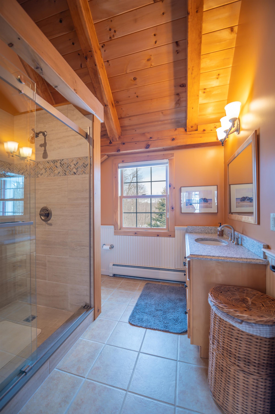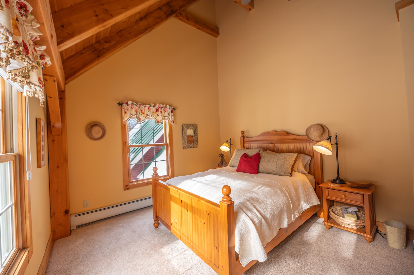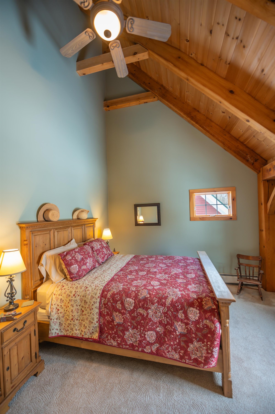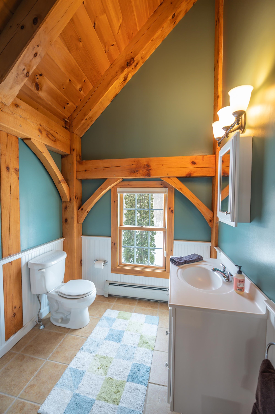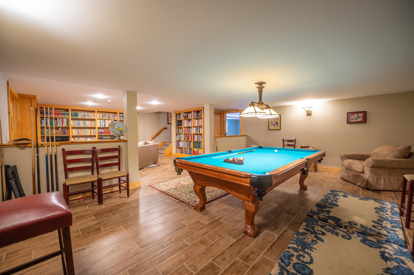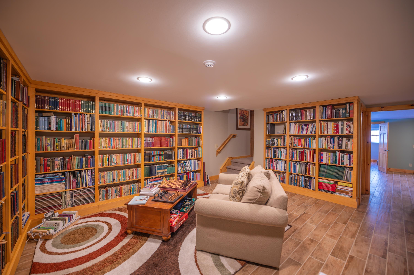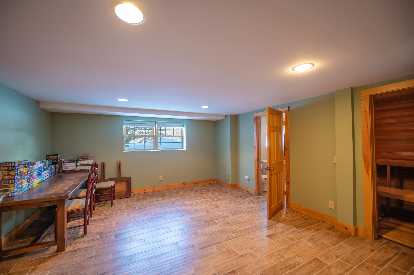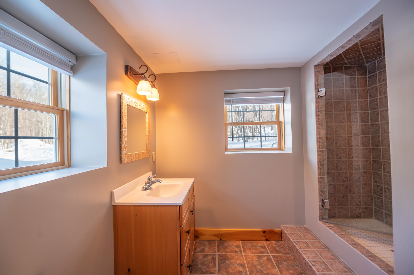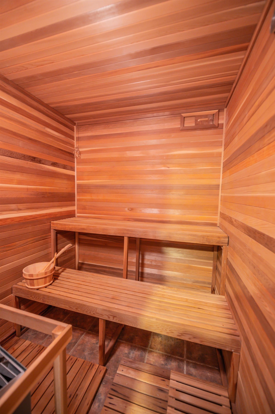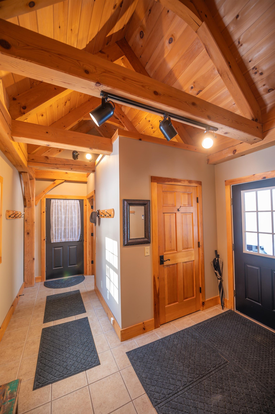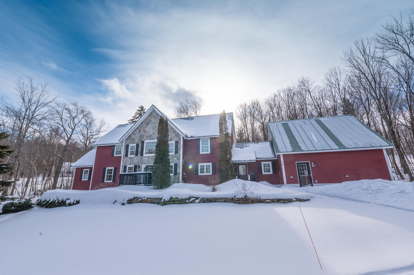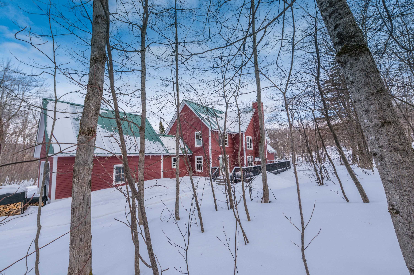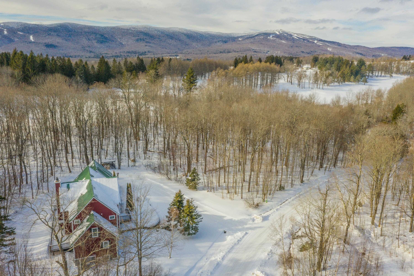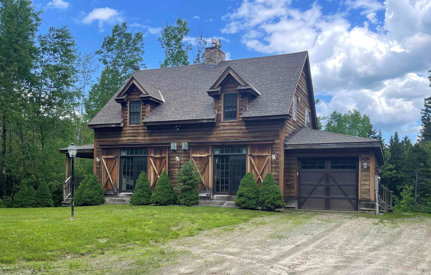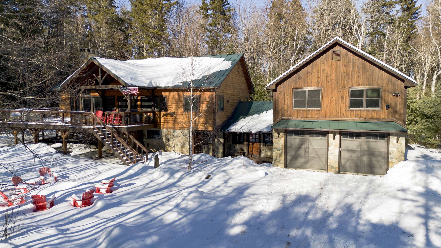1 of 34

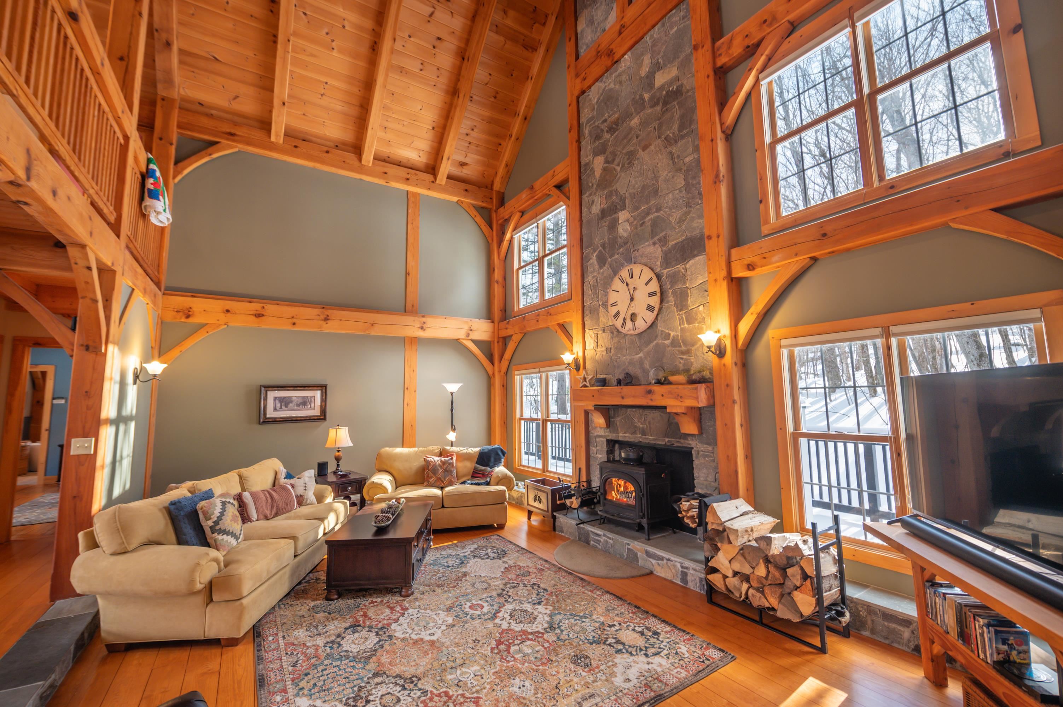
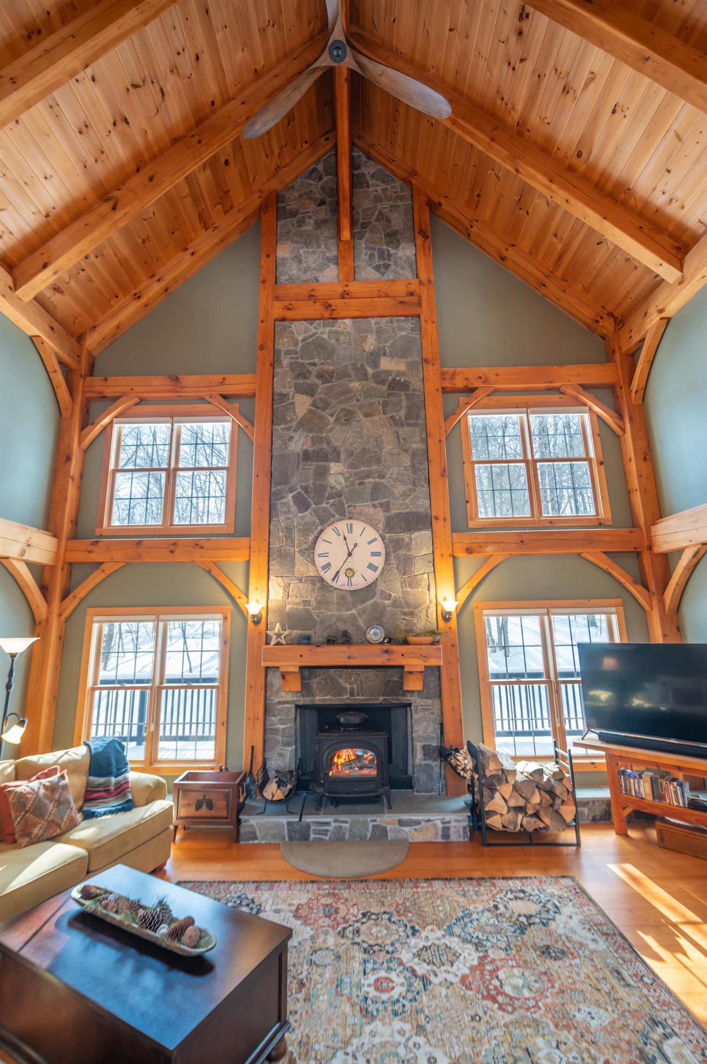
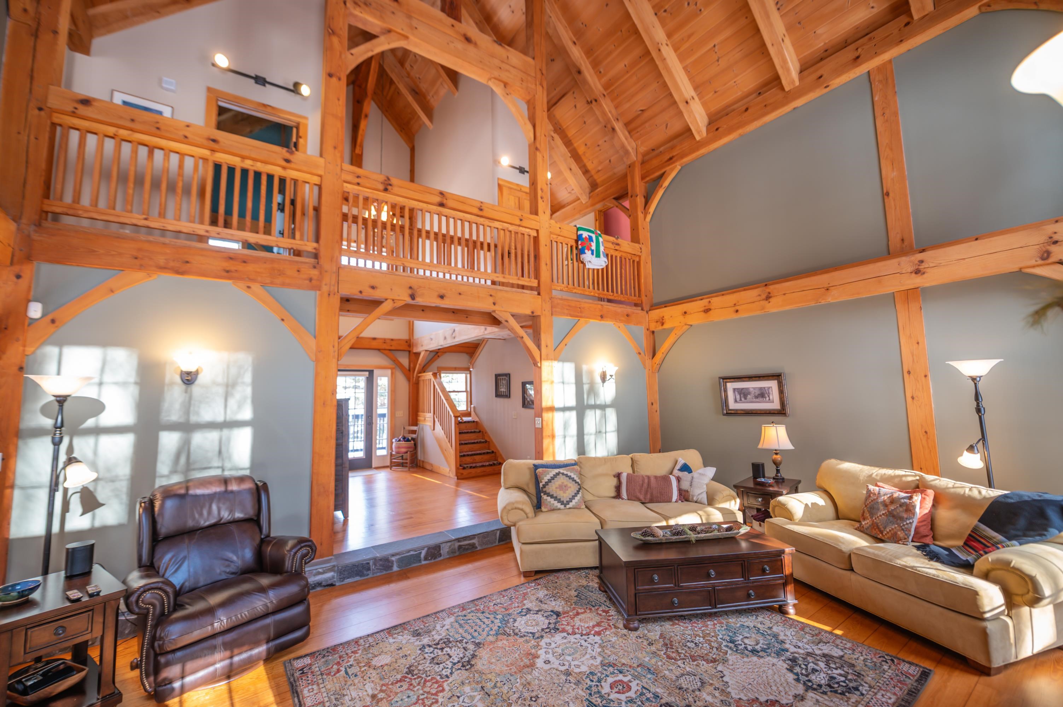
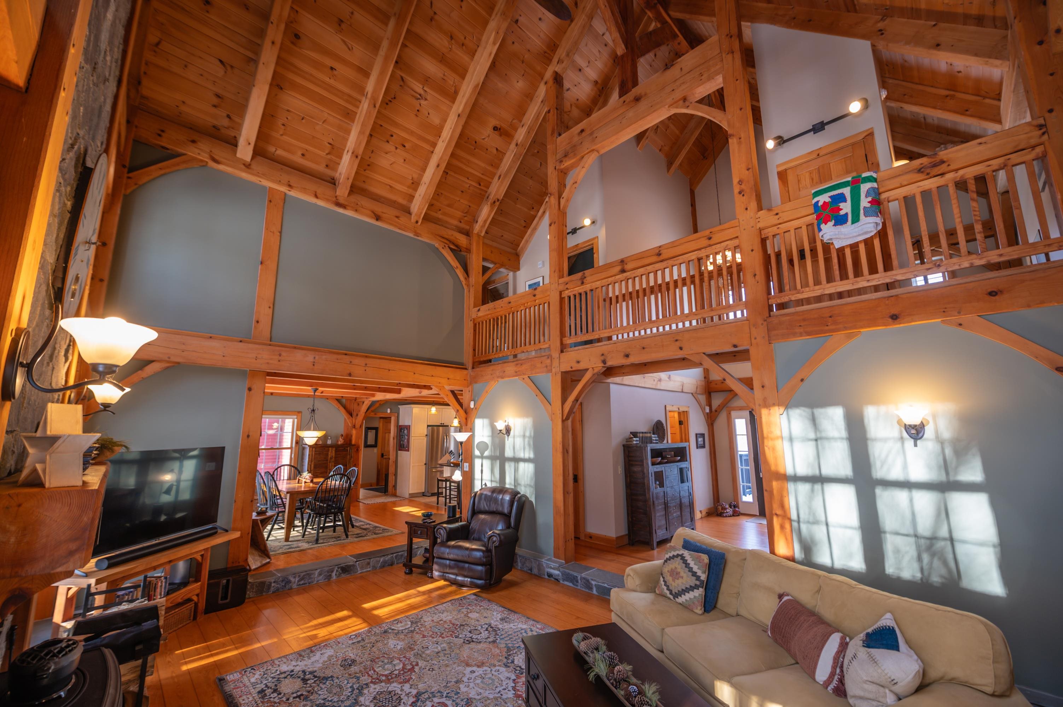
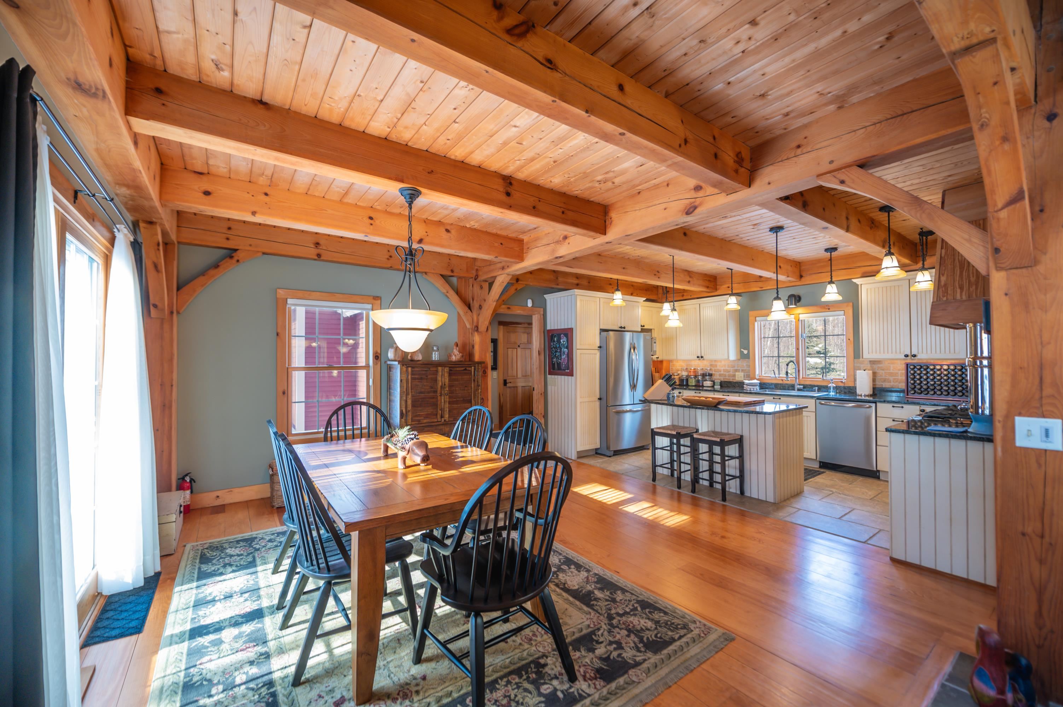
General Property Information
- Property Status:
- Active
- Price:
- $1, 499, 000
- Assessed:
- $0
- Assessed Year:
- County:
- VT-Windham
- Acres:
- 1.02
- Property Type:
- Single Family
- Year Built:
- 2002
- Agency/Brokerage:
- Adam Palmiter
Berkley & Veller Greenwood Country - Bedrooms:
- 5
- Total Baths:
- 5
- Sq. Ft. (Total):
- 4965
- Tax Year:
- 2024
- Taxes:
- $12, 651
- Association Fees:
This spectacular Post & Beam home is located just off the 13th hole of the Mount Snow Golf Course just minutes from the Mount Snow ski area. Nestled in a quiet community, with tremendous curb appeal, enjoy year round enjoyment thanks to the adjacent course, for obvious summer fun, but also snowshoeing and hiking in the winter. The interior of the home is about as good as it gets when looking for your retreat in the mountains. Beautiful rustic post and beam interior with exposed wood and joinery, a 3 story great room with large windows for natural light, a floor to ceiling stone fireplace with highly efficient wood stove insert, radiant heat in the wood flooring throughout, a large chefs kitchen with custom cabinets, granite counters, and stainless appliances, full pantry, large mudroom entry for gear off the oversized two car garage, main floor guest bath, and main floor primary suite with gas fireplace, walk-in closet, and spa like bath with soaking tub and tiled shower. The upstairs features a full guest suite with sitting area and walk-in, as well as two more guest bedrooms with shared bath, all with vaulted ceilings and more gorgeous woodwork. The full finished lower level has a library, billiard area, yet another guest suite, which can double as an exercise room with sauna and full bath, and a media room with large owner storage area. AC and generator. Thanks to meticulous maintenance and upgrades by the current owners, this home is truly turn key for easy enjoyment.
Interior Features
- # Of Stories:
- 3
- Sq. Ft. (Total):
- 4965
- Sq. Ft. (Above Ground):
- 3429
- Sq. Ft. (Below Ground):
- 1536
- Sq. Ft. Unfinished:
- 576
- Rooms:
- 11
- Bedrooms:
- 5
- Baths:
- 5
- Interior Desc:
- Cathedral Ceiling, Dining Area, Fireplace - Wood, Fireplaces - 1, Hearth, In-Law Suite, Kitchen Island, Kitchen/Dining, Primary BR w/ BA, Natural Light, Natural Woodwork, Sauna, Vaulted Ceiling, Walk-in Closet, Walk-in Pantry, Wood Stove Hook-up, Laundry - 1st Floor
- Appliances Included:
- Dishwasher, Dryer, Refrigerator, Washer, Stove - Gas, Water Heater - On Demand
- Flooring:
- Carpet, Tile, Wood
- Heating Cooling Fuel:
- Water Heater:
- Basement Desc:
- Finished, Full
Exterior Features
- Style of Residence:
- Contemporary
- House Color:
- Natural
- Time Share:
- No
- Resort:
- Yes
- Exterior Desc:
- Exterior Details:
- Deck, Porch - Covered
- Amenities/Services:
- Land Desc.:
- Level, Mountain View, Trail/Near Trail, View, Abuts Golf Course, Near Golf Course, Near Snowmobile Trails
- Suitable Land Usage:
- Roof Desc.:
- Metal, Standing Seam
- Driveway Desc.:
- Gravel
- Foundation Desc.:
- Concrete
- Sewer Desc.:
- Public
- Garage/Parking:
- Yes
- Garage Spaces:
- 2
- Road Frontage:
- 0
Other Information
- List Date:
- 2025-01-17
- Last Updated:
- 2025-01-19 03:32:27



