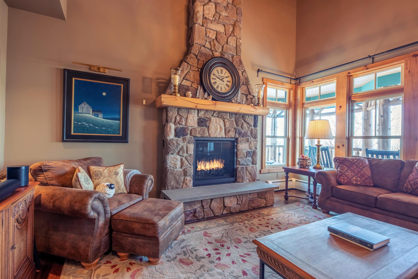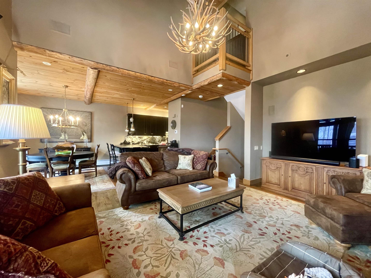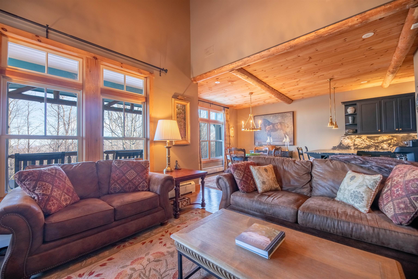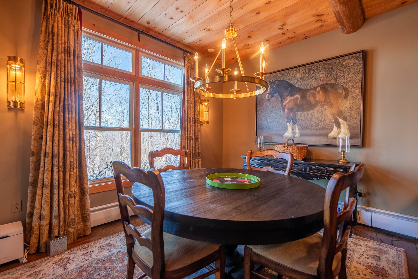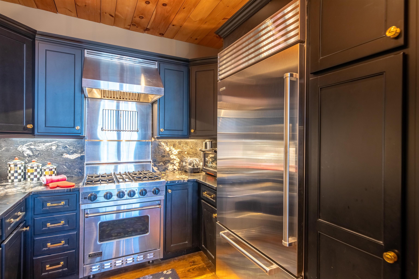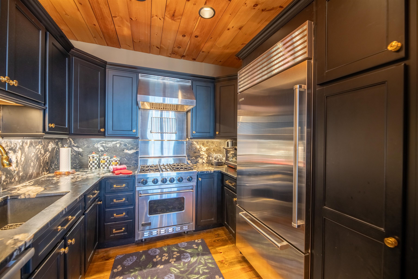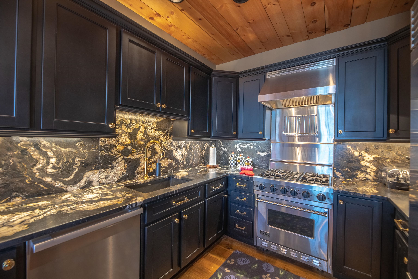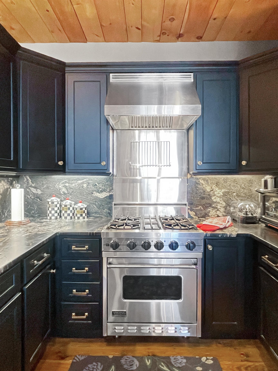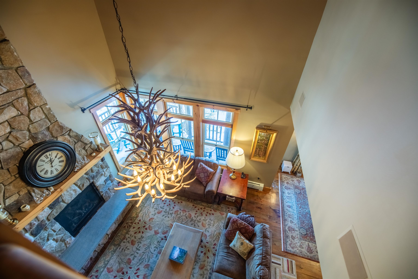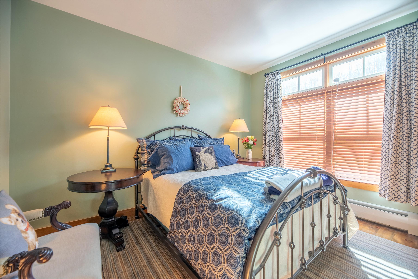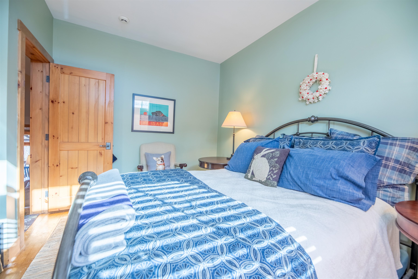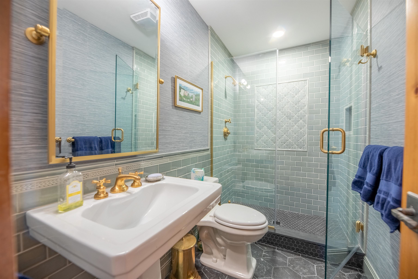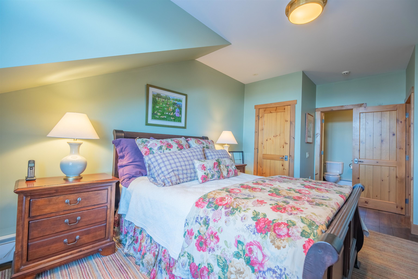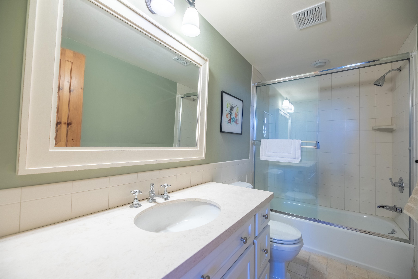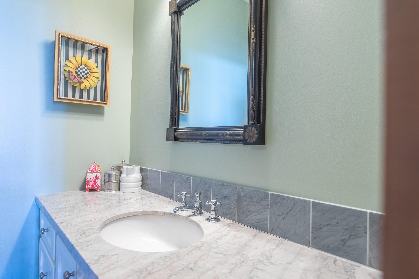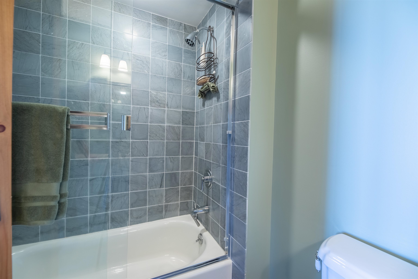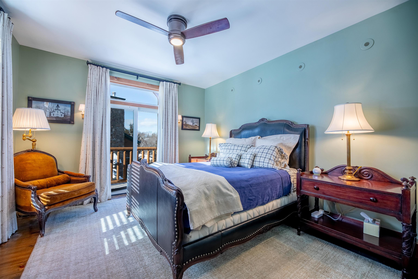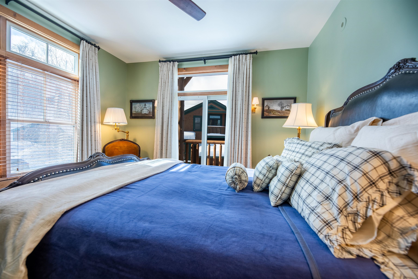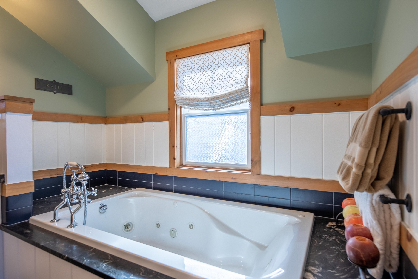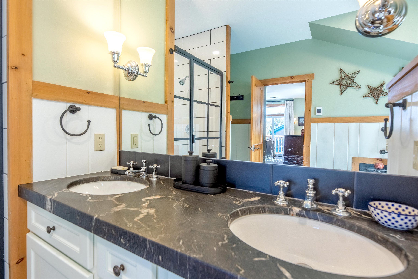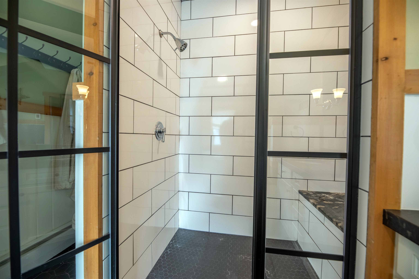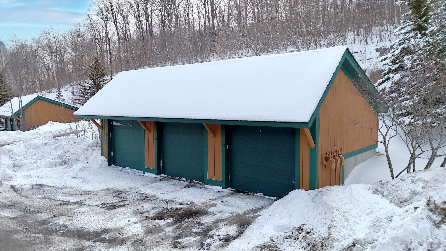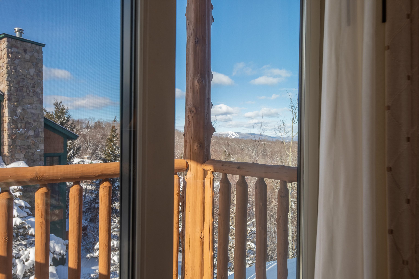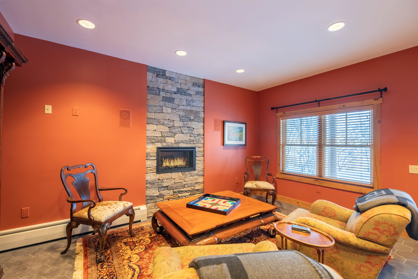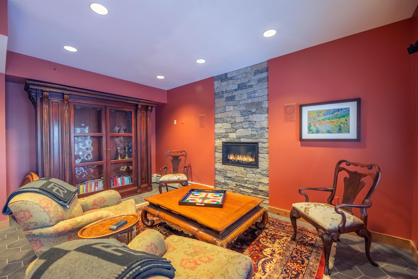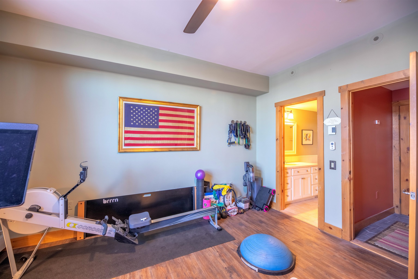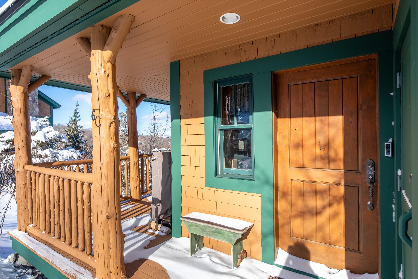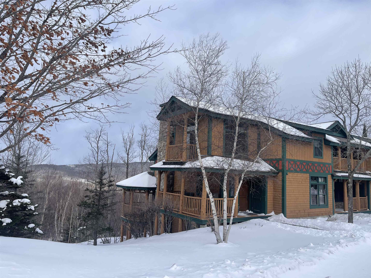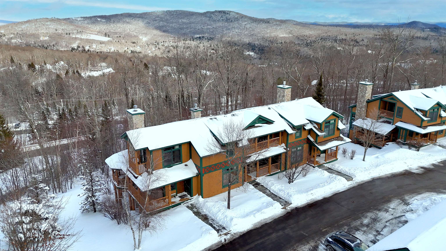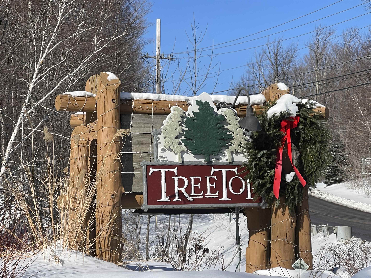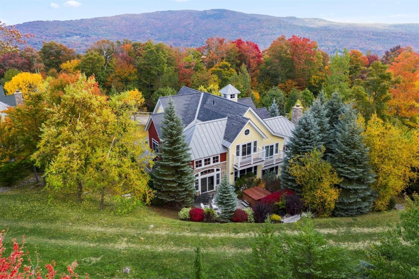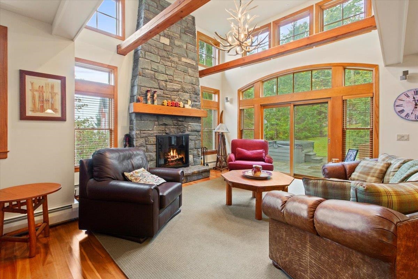1 of 39
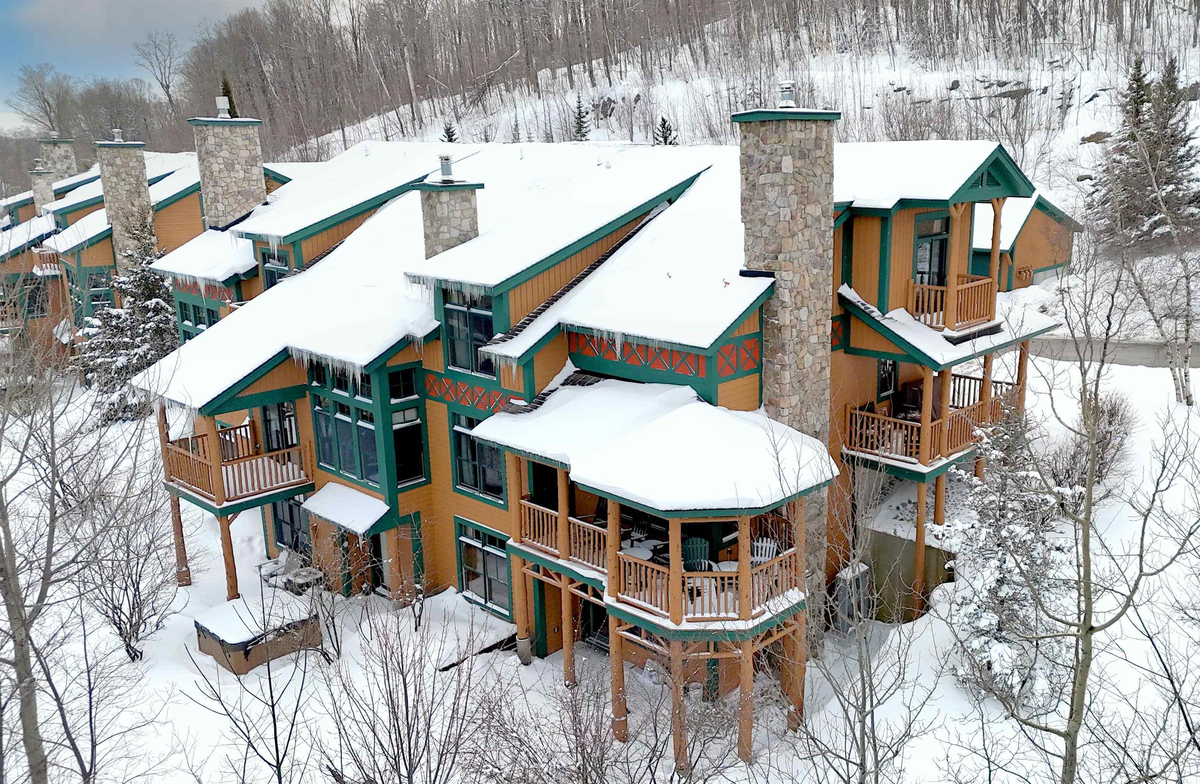

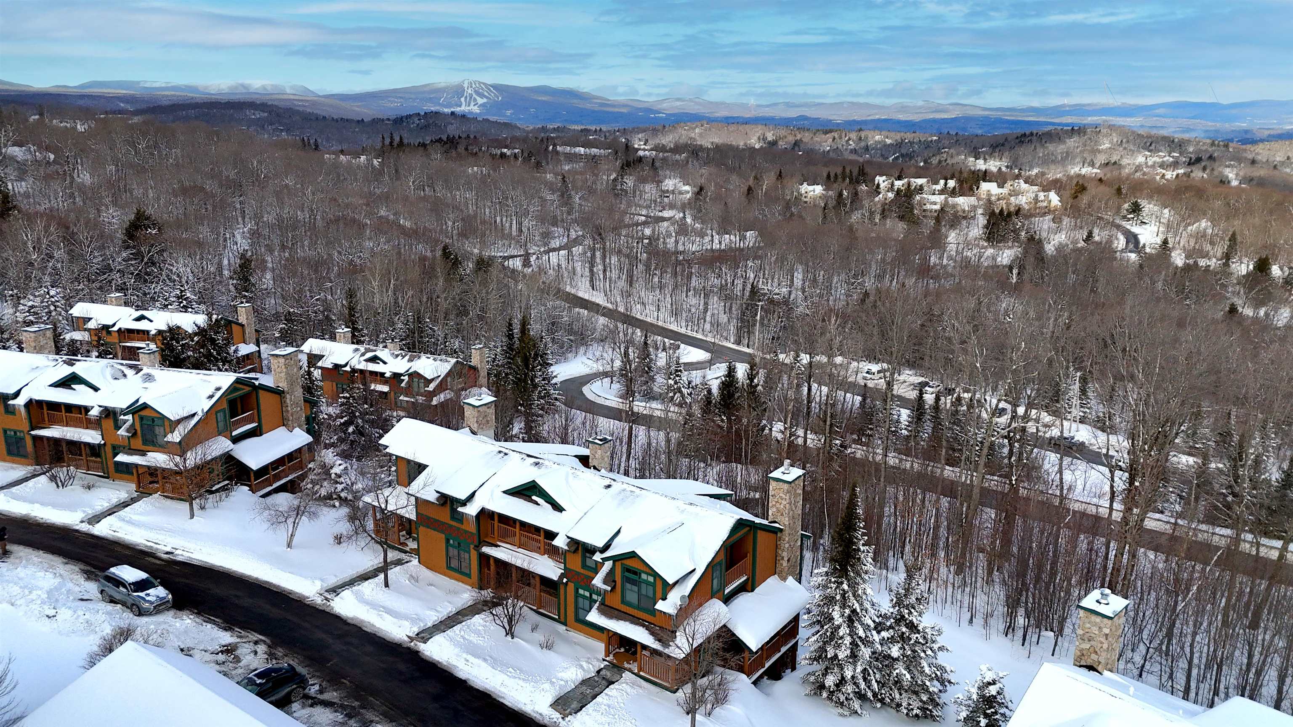
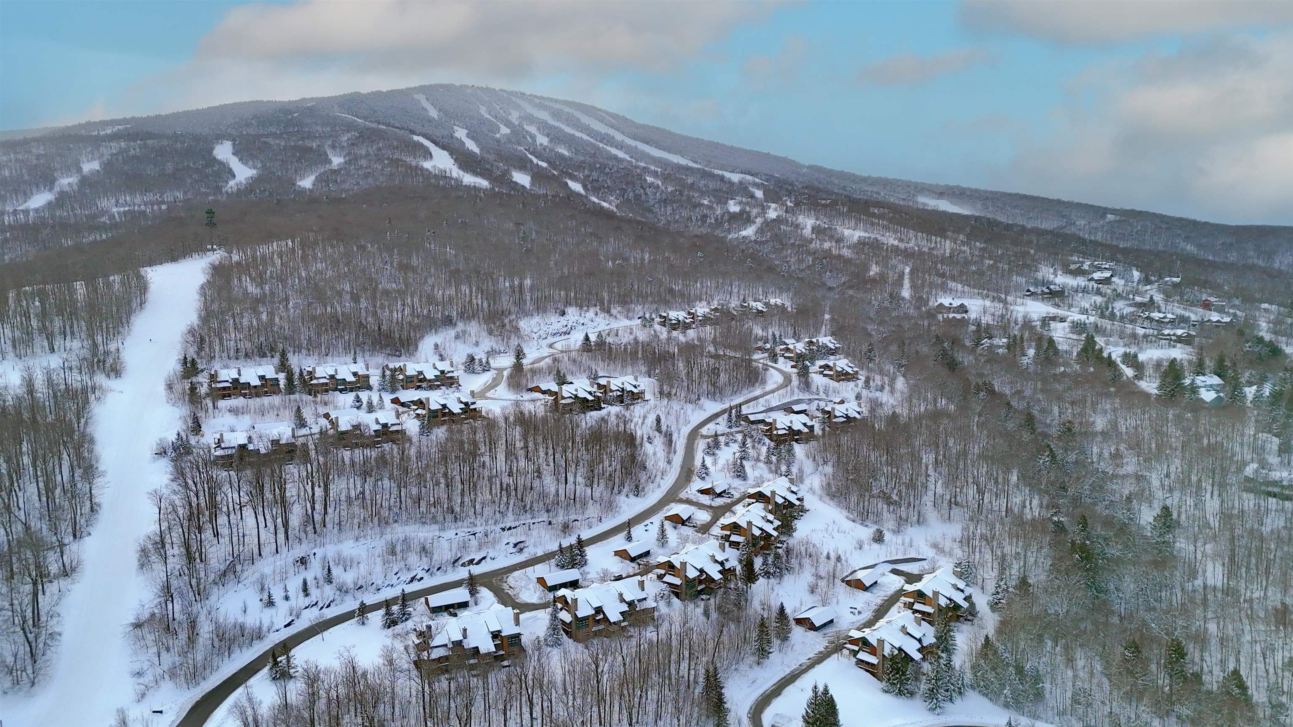

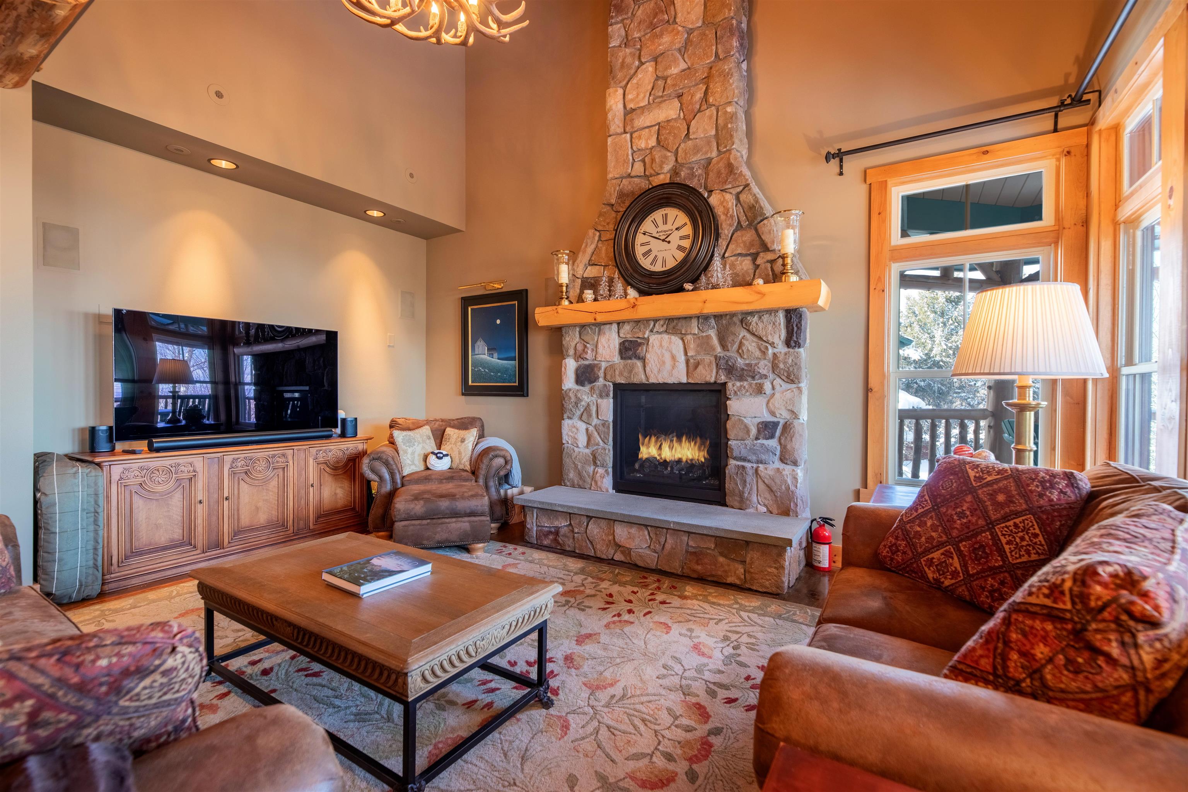
General Property Information
- Property Status:
- Active Under Contract
- Price:
- $1, 397, 000
- Assessed:
- $0
- Assessed Year:
- County:
- VT-Windham
- Acres:
- 0.10
- Property Type:
- Condo
- Year Built:
- 2003
- Agency/Brokerage:
- Betsy Wadsworth
Four Seasons Sotheby's Int'l Realty - Bedrooms:
- 4
- Total Baths:
- 4
- Sq. Ft. (Total):
- 2625
- Tax Year:
- 2024
- Taxes:
- $10, 921
- Association Fees:
Designed for mountain living, this expansive 4-bedroom, 4-bathroom townhome is the largest floor plan in Tree Top, offering unparalleled square footage and luxurious features. The property includes a total of 4 bedrooms, 3 are spacious primary suites with private baths, a cozy lower-level family room, and an open-concept great room adorned with a stone fireplace, soaring cathedral ceilings, and Adirondack-inspired wood and log accents. The townhome boasts a well-appointed kitchen with high-end finishes (Sub Zero, Miele, Viking, Waterworks, Restoration Hardware, Ralph Lauren) opening up to the dining and living room. From the private deck, enjoy breathtaking mountains views, showcasing the vibrant hues of fall foliage, the serenity of snow-covered landscapes, and the ever-changing beauty of the seasons. The detached one-car garage adds convenience, and ski back on the Home Run Trail and Base Lodge is just a shuttle ride away. Sports Center Bond eligible membership with full access to the resort’s exceptional amenities, ensuring year-round comfort and recreation. Whether entertaining guests or unwinding after a day on the slopes, this property offers the perfect balance of luxury and adventure. With central air conditioning the town home is perfect for year-round use. Summer in Stratton, includes golf, mountain biking, tennis, pickleball, hiking or exploring the many swimming spots. Delayed Showing until January 25th
Interior Features
- # Of Stories:
- 3
- Sq. Ft. (Total):
- 2625
- Sq. Ft. (Above Ground):
- 2625
- Sq. Ft. (Below Ground):
- 0
- Sq. Ft. Unfinished:
- 0
- Rooms:
- 10
- Bedrooms:
- 4
- Baths:
- 4
- Interior Desc:
- Blinds, Cathedral Ceiling, Ceiling Fan, Dining Area, Draperies, Fireplace - Gas, Fireplaces - 2, Hearth, Kitchen/Dining, Kitchen/Living, Primary BR w/ BA, Natural Light, Natural Woodwork, Security, Soaking Tub, Vaulted Ceiling, Walk-in Closet, Laundry - Basement
- Appliances Included:
- Dishwasher, Dryer, Microwave, Range - Gas, Refrigerator, Washer, Water Heater - Gas, Exhaust Fan
- Flooring:
- Ceramic Tile, Slate/Stone, Tile, Wood
- Heating Cooling Fuel:
- Water Heater:
- Basement Desc:
Exterior Features
- Style of Residence:
- Adirondack, Townhouse
- House Color:
- Time Share:
- No
- Resort:
- Yes
- Exterior Desc:
- Exterior Details:
- Balcony, Deck, Natural Shade, Patio, Porch - Covered
- Amenities/Services:
- Land Desc.:
- Condo Development, Deed Restricted, Landscaped, Mountain View, Recreational, Ski Area, Ski Trailside, Trail/Near Trail, View, Mountain, Near Golf Course, Near Paths, Near Skiing
- Suitable Land Usage:
- Roof Desc.:
- Shingle - Asphalt
- Driveway Desc.:
- Common/Shared
- Foundation Desc.:
- Concrete
- Sewer Desc.:
- Public
- Garage/Parking:
- Yes
- Garage Spaces:
- 1
- Road Frontage:
- 0
Other Information
- List Date:
- 2025-01-17
- Last Updated:
- 2025-02-18 14:56:53


