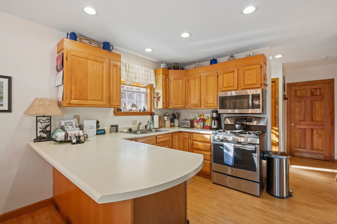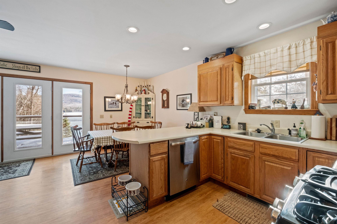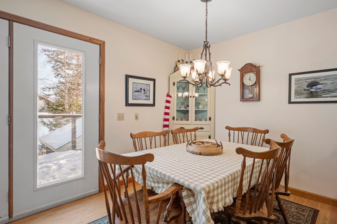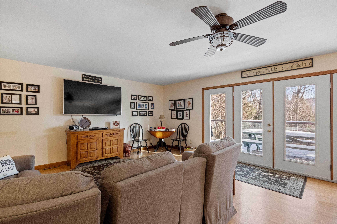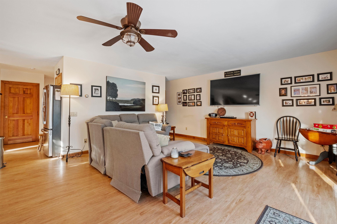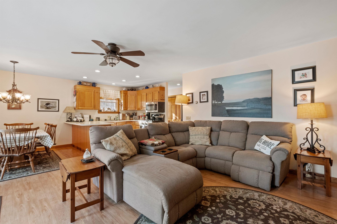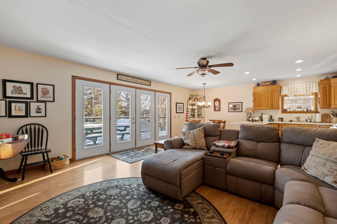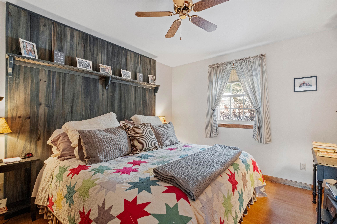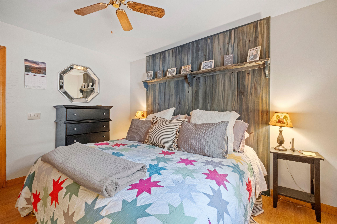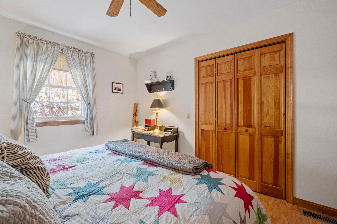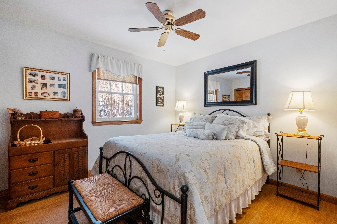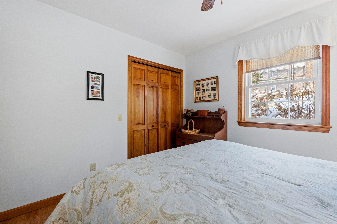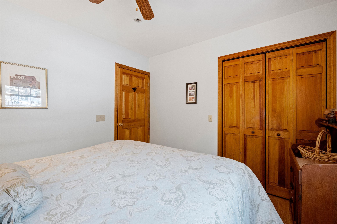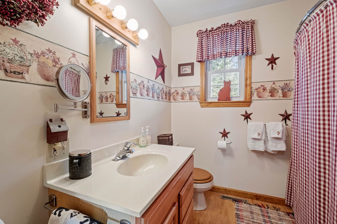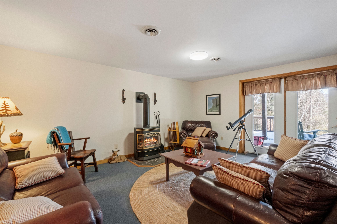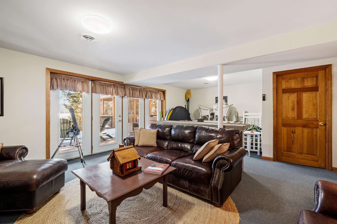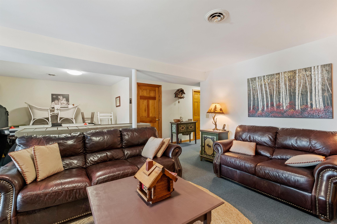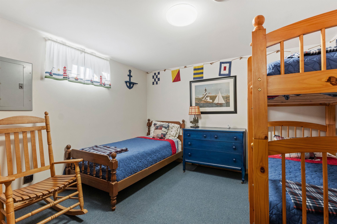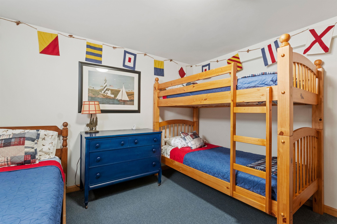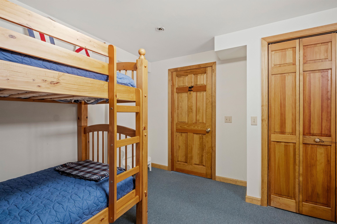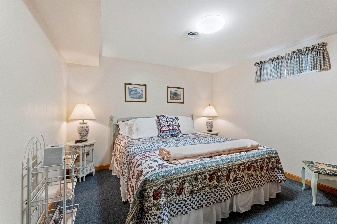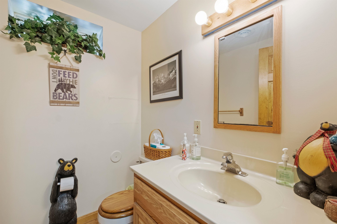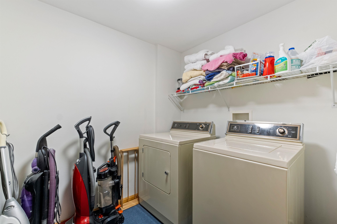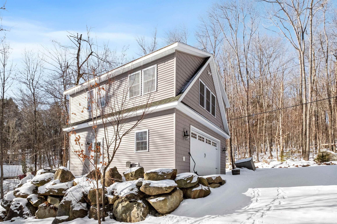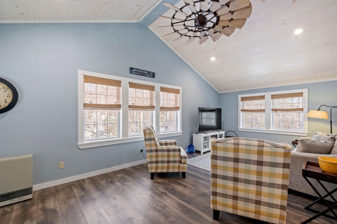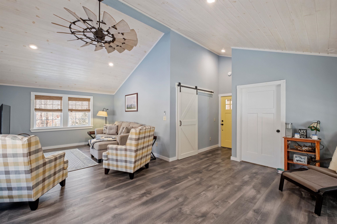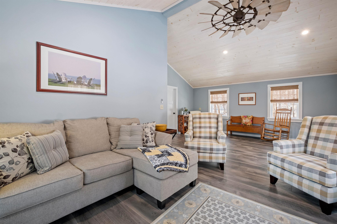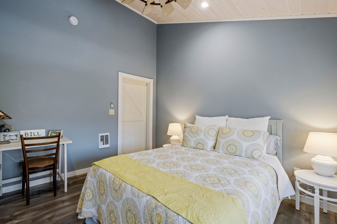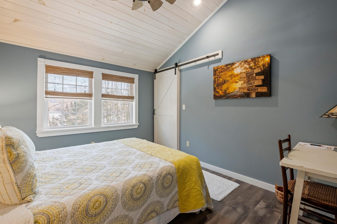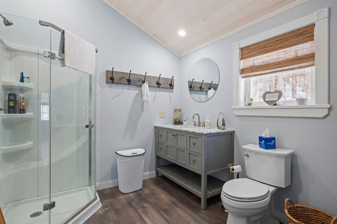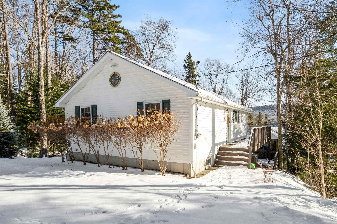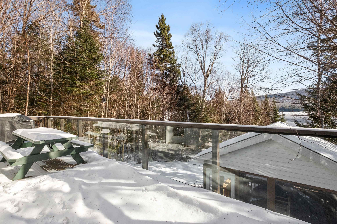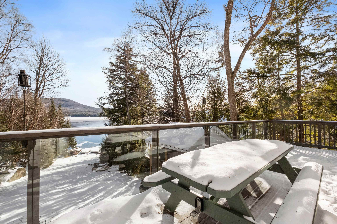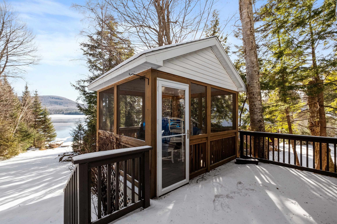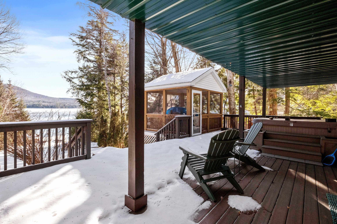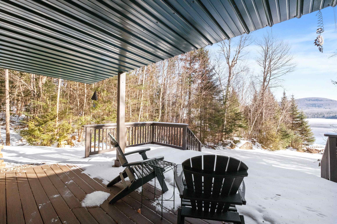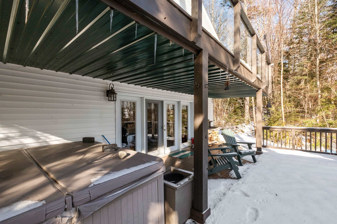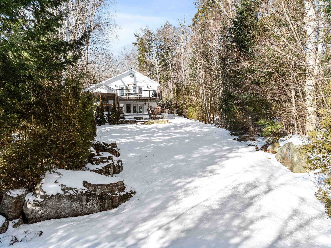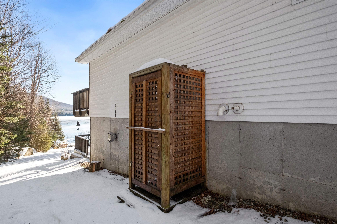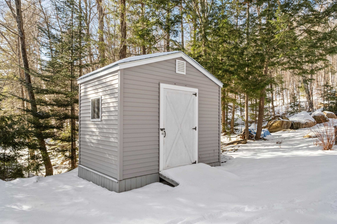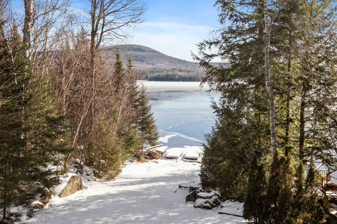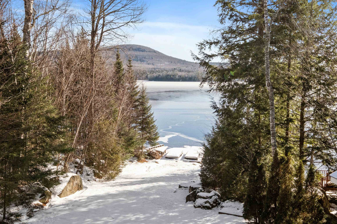1 of 53

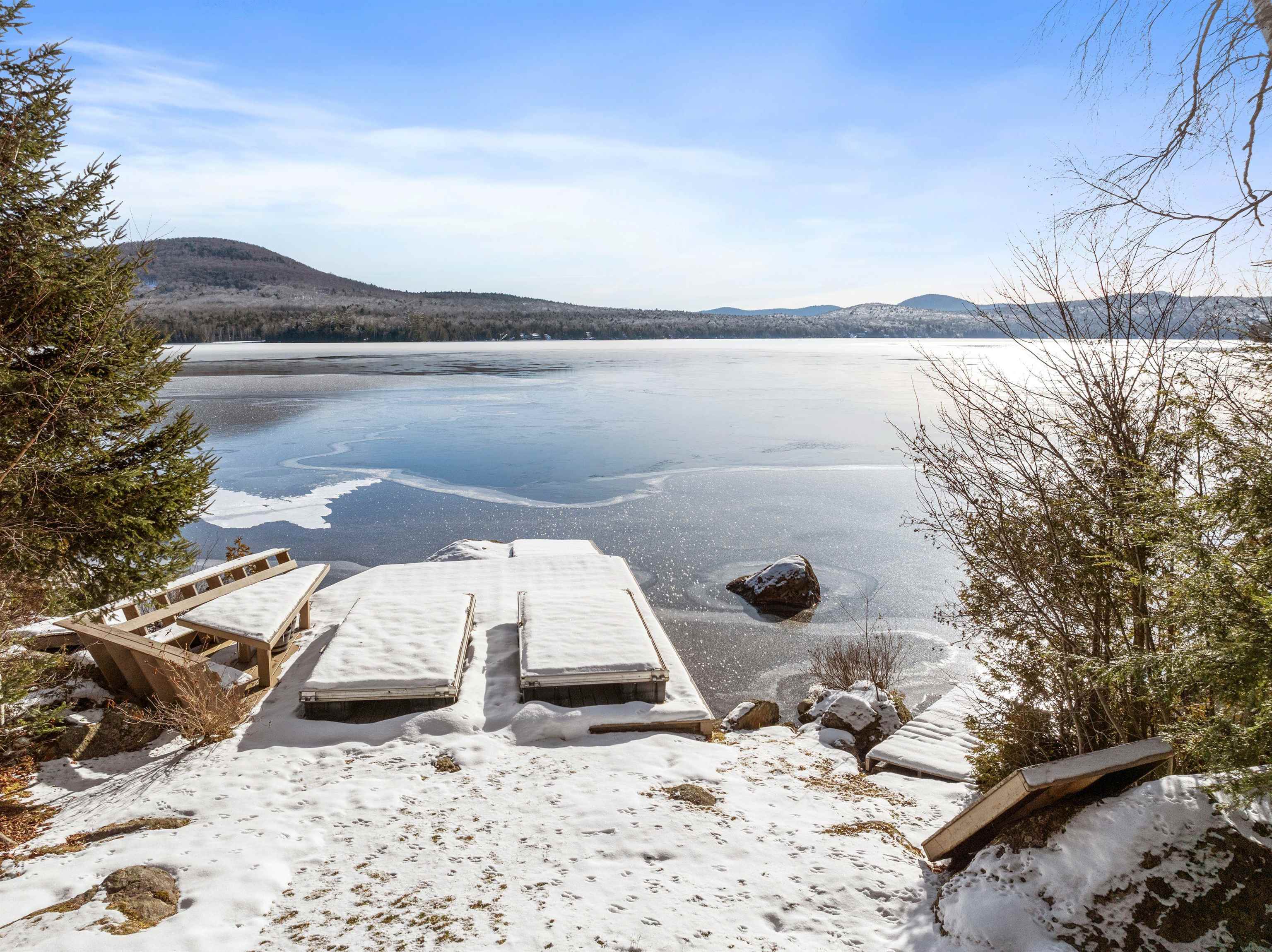
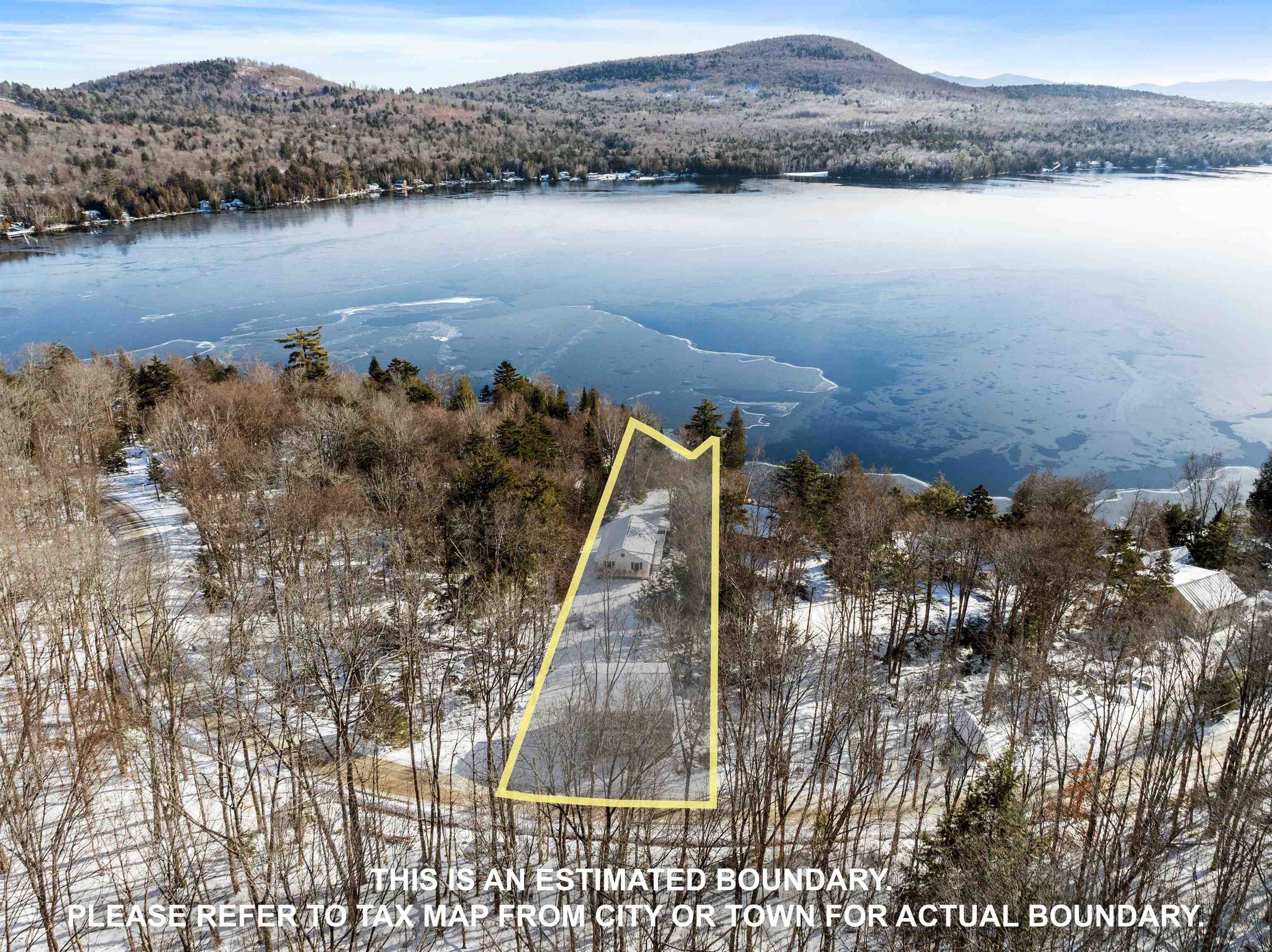

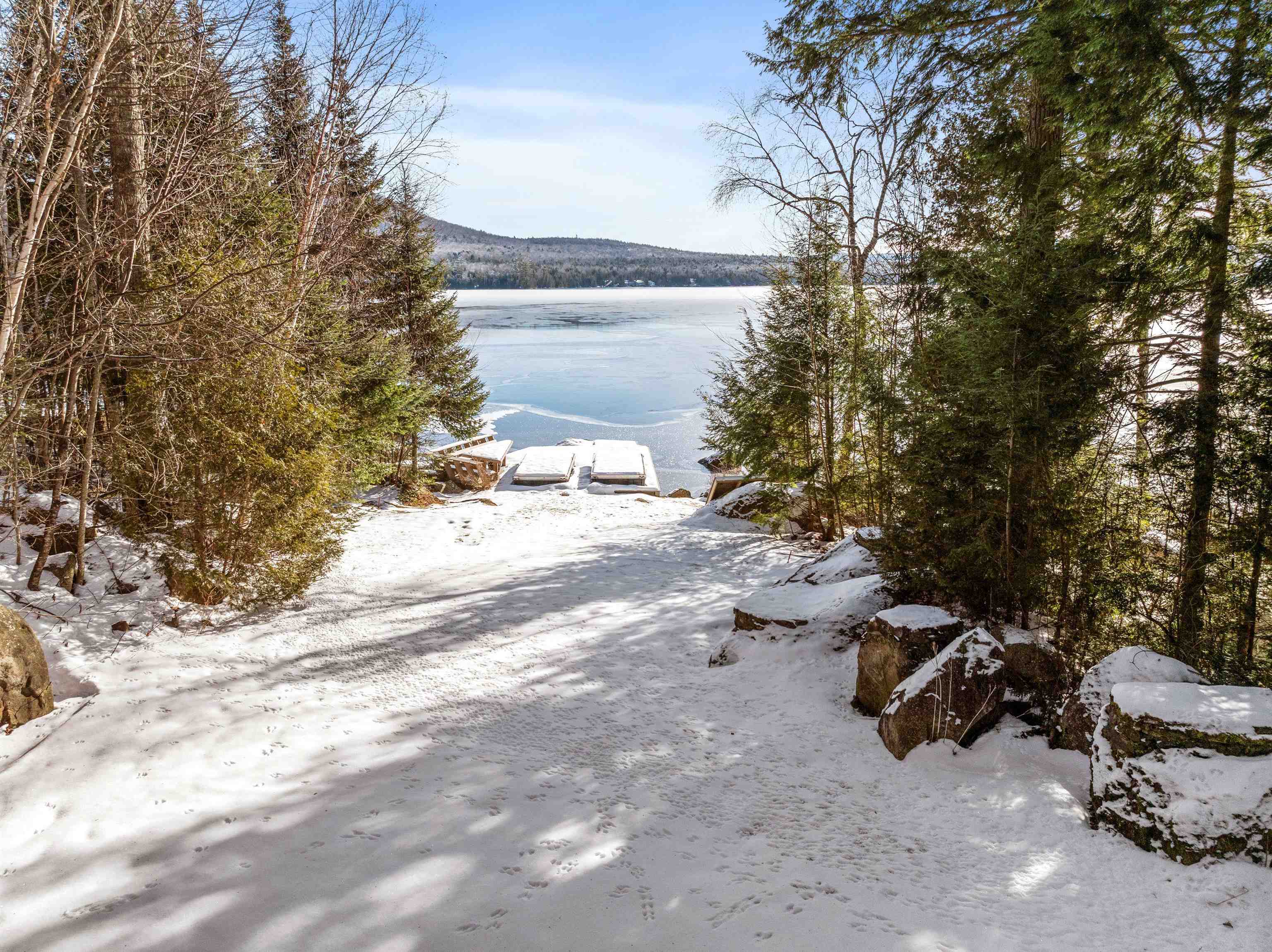
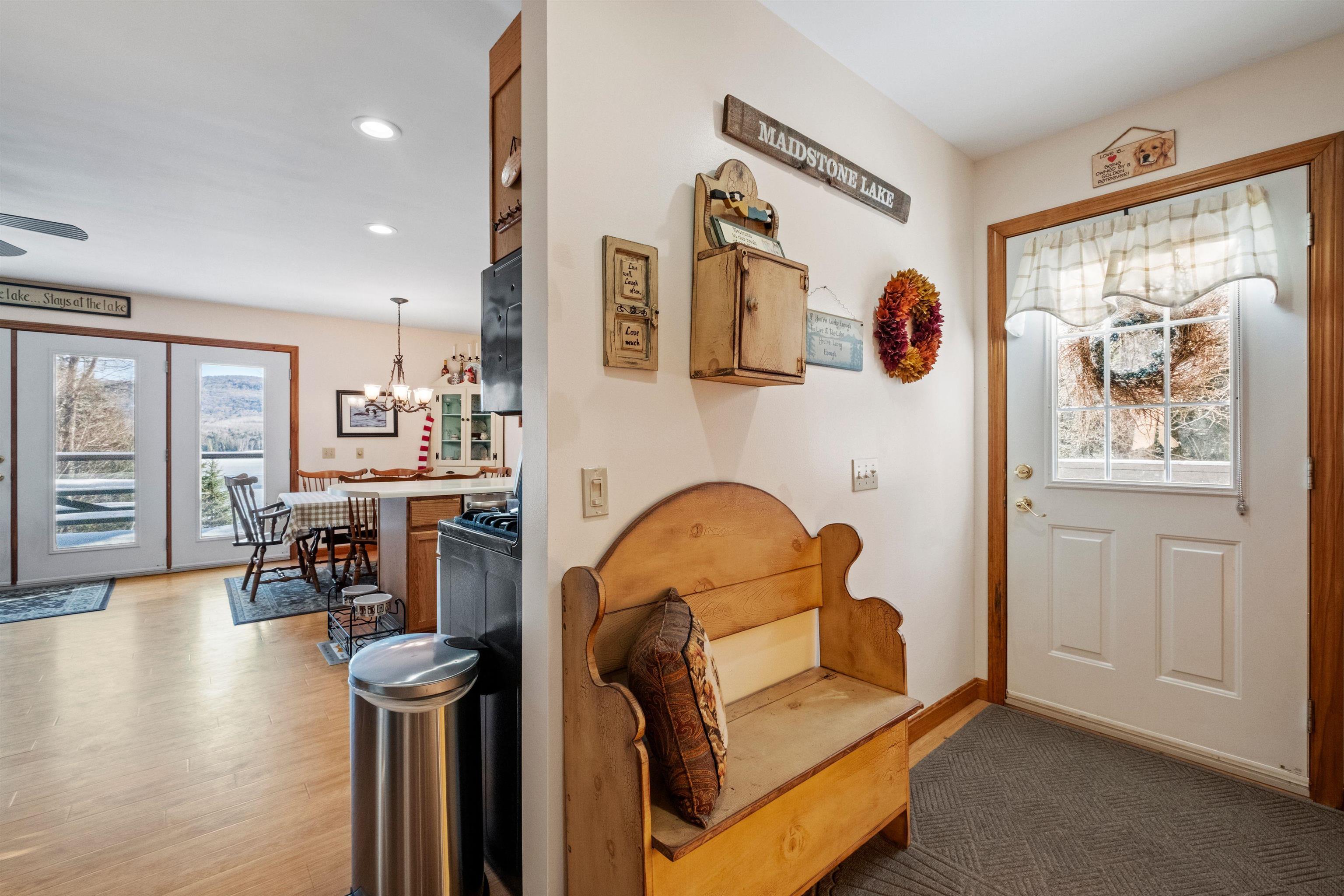
General Property Information
- Property Status:
- Active
- Price:
- $929, 000
- Assessed:
- $542, 500
- Assessed Year:
- County:
- VT-Essex
- Acres:
- 0.60
- Property Type:
- Single Family
- Year Built:
- 1999
- Agency/Brokerage:
- Lisa Hampton
Lisa Hampton Real Estate - Bedrooms:
- 4
- Total Baths:
- 3
- Sq. Ft. (Total):
- 2080
- Tax Year:
- 2024
- Taxes:
- $7, 834
- Association Fees:
Welcome to your new "home away from home". This gorgeous year-round waterfront retreat on the shores of Maidstone Lake is truly a hidden gem. It is being sold completely furnished and is turn-key - just bring the snacks and your necessities and start enjoying the property immediately. The +/- .60 acre lot features 110 feet of waterfront with a large dock offering plenty of room to entertain and moor your boat. This property offers a 4 bedrooms and 2.5 baths. This lovely ranch has an open concept living space with french doors to the upper deck overlooking the view to the lake, 2 bedrooms & a full bath on this level and 2 bedrooms and a half bath/laundry combo plus family room with propane stove on the walk-out lower level. The patio is great for entertaining & features a hot-tub and a screened gazebo expanding the outside living space. The 2 bay garage has a tastefully finished open concept living space above complete with a bonus room perfect for a home office or studio and a 3/4 bath. With new Fidium fiber internet, your dream of lake living with the ability for remote work is now a reality. There is plenty of yard for cookouts, cornhole or a game of horseshoes in the established pits, take a swim in the pristine lake or relax around the campfire. Maidstone is a 796 acre glacial lake with all the water sport activities from swimming, boating and fishing in the summer plus snowmobile and ice fish in the winter for year round enjoyment. AirBnB potential.
Interior Features
- # Of Stories:
- 1
- Sq. Ft. (Total):
- 2080
- Sq. Ft. (Above Ground):
- 1040
- Sq. Ft. (Below Ground):
- 1040
- Sq. Ft. Unfinished:
- 0
- Rooms:
- 12
- Bedrooms:
- 4
- Baths:
- 3
- Interior Desc:
- Hot Tub, Kitchen/Dining, Laundry Hook-ups, Natural Light, Natural Woodwork, Laundry - Basement
- Appliances Included:
- Dishwasher, Dryer, Microwave, Range - Electric, Refrigerator, Washer
- Flooring:
- Heating Cooling Fuel:
- Water Heater:
- Basement Desc:
- Concrete, Finished, Full, Stairs - Interior, Walkout
Exterior Features
- Style of Residence:
- Ranch
- House Color:
- White
- Time Share:
- No
- Resort:
- No
- Exterior Desc:
- Exterior Details:
- Boat Slip/Dock, Docks, Deck, Gazebo, Hot Tub, Natural Shade, Outbuilding, Porch, Shed, Storage
- Amenities/Services:
- Land Desc.:
- Lake Access, Lake Frontage, Lake View, Lakes, Mountain View, Sloping, View, Water View, Waterfront, Near Snowmobile Trails
- Suitable Land Usage:
- Roof Desc.:
- Shingle - Asphalt
- Driveway Desc.:
- Gravel
- Foundation Desc.:
- Concrete
- Sewer Desc.:
- Private
- Garage/Parking:
- Yes
- Garage Spaces:
- 2
- Road Frontage:
- 0
Other Information
- List Date:
- 2025-01-17
- Last Updated:
- 2025-02-24 20:17:23


