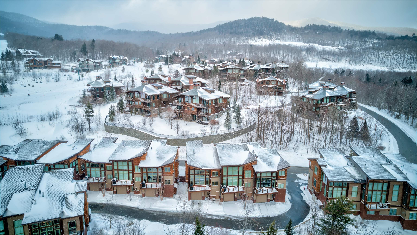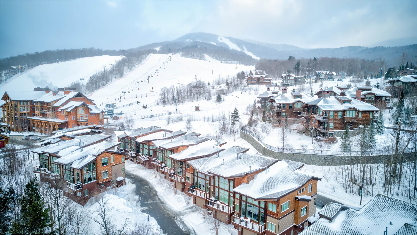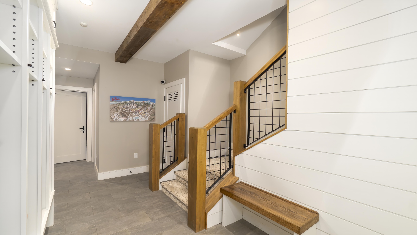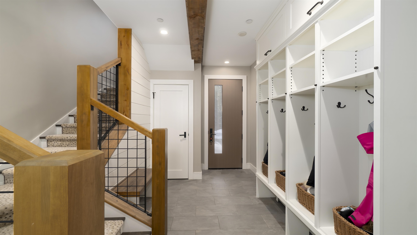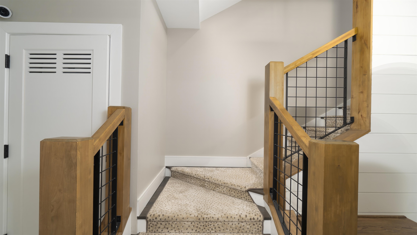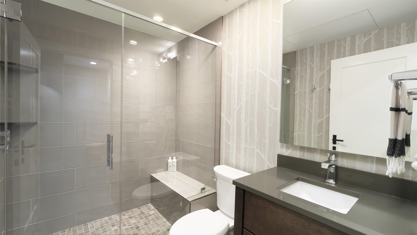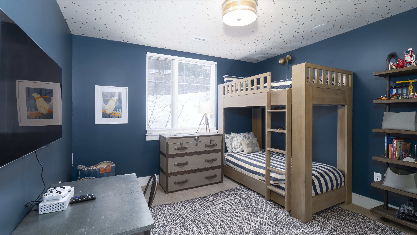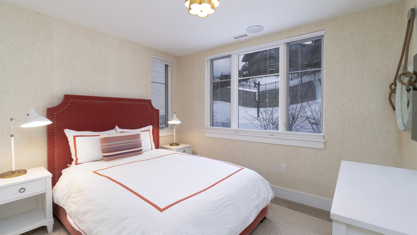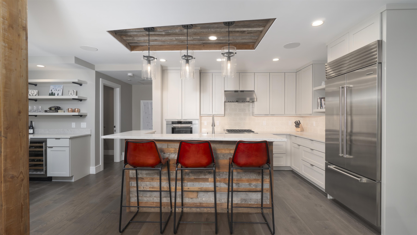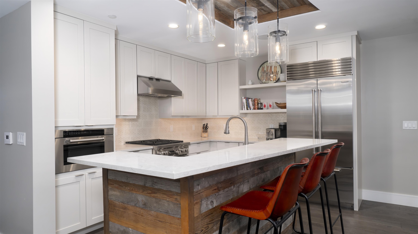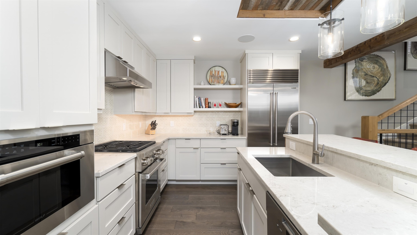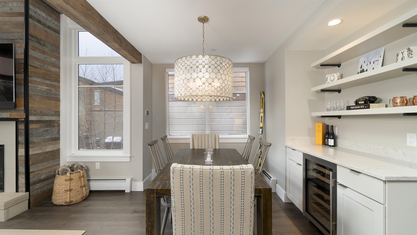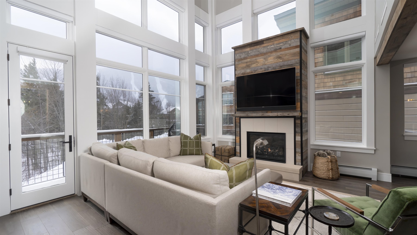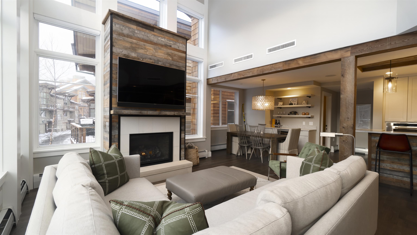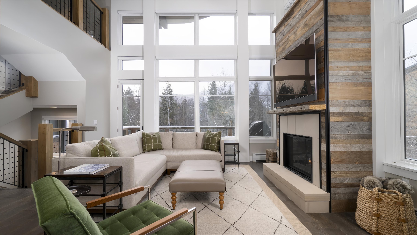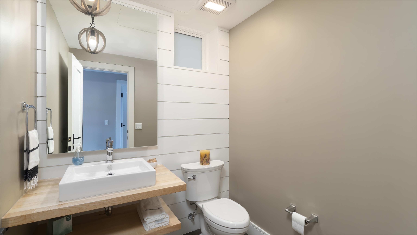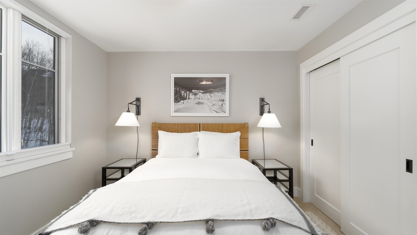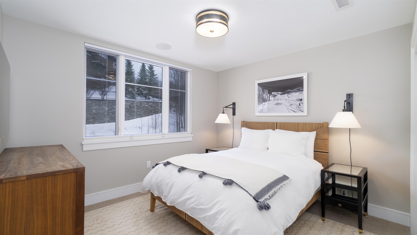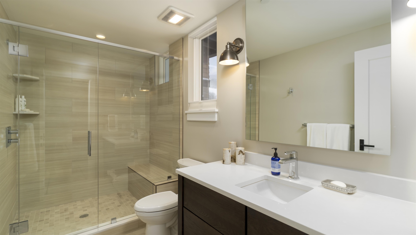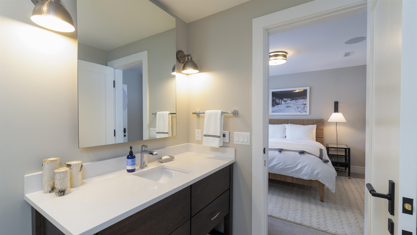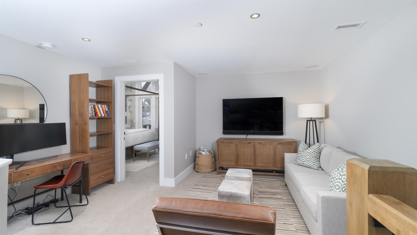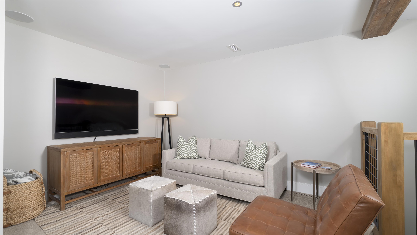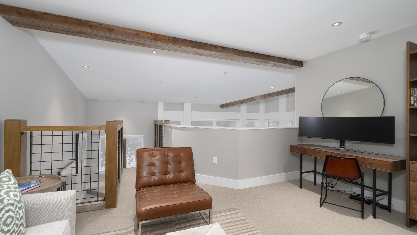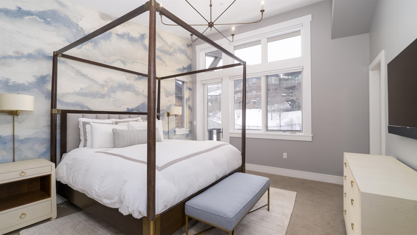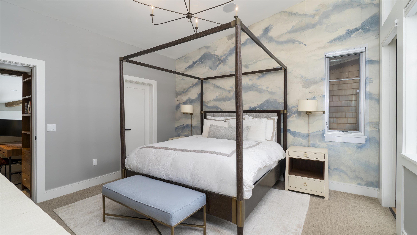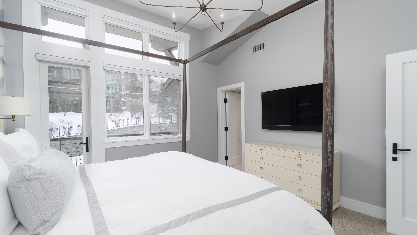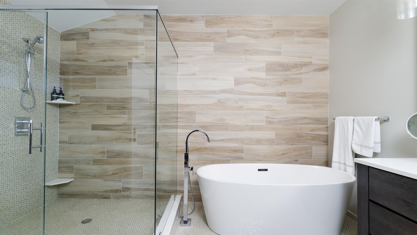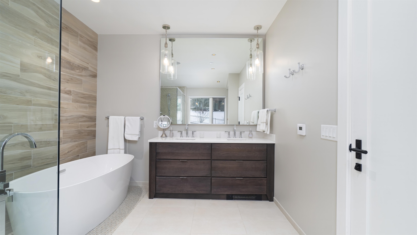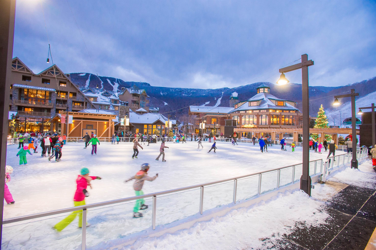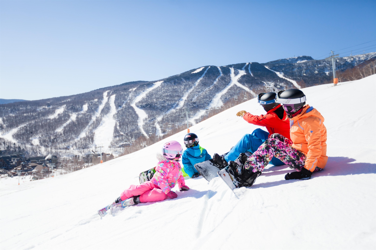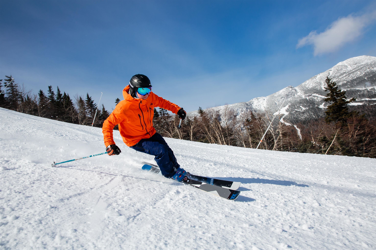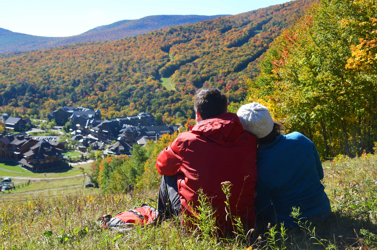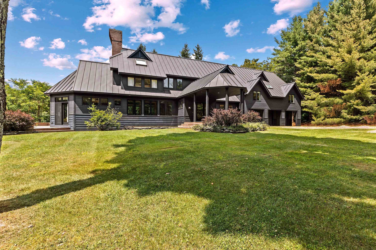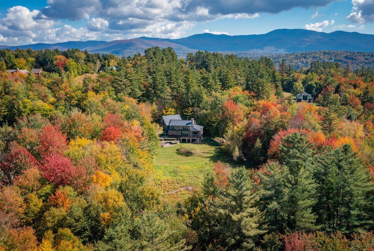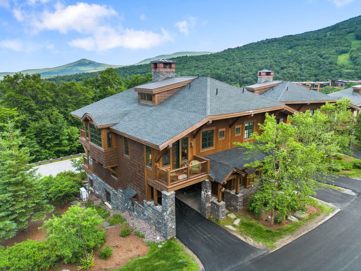1 of 38
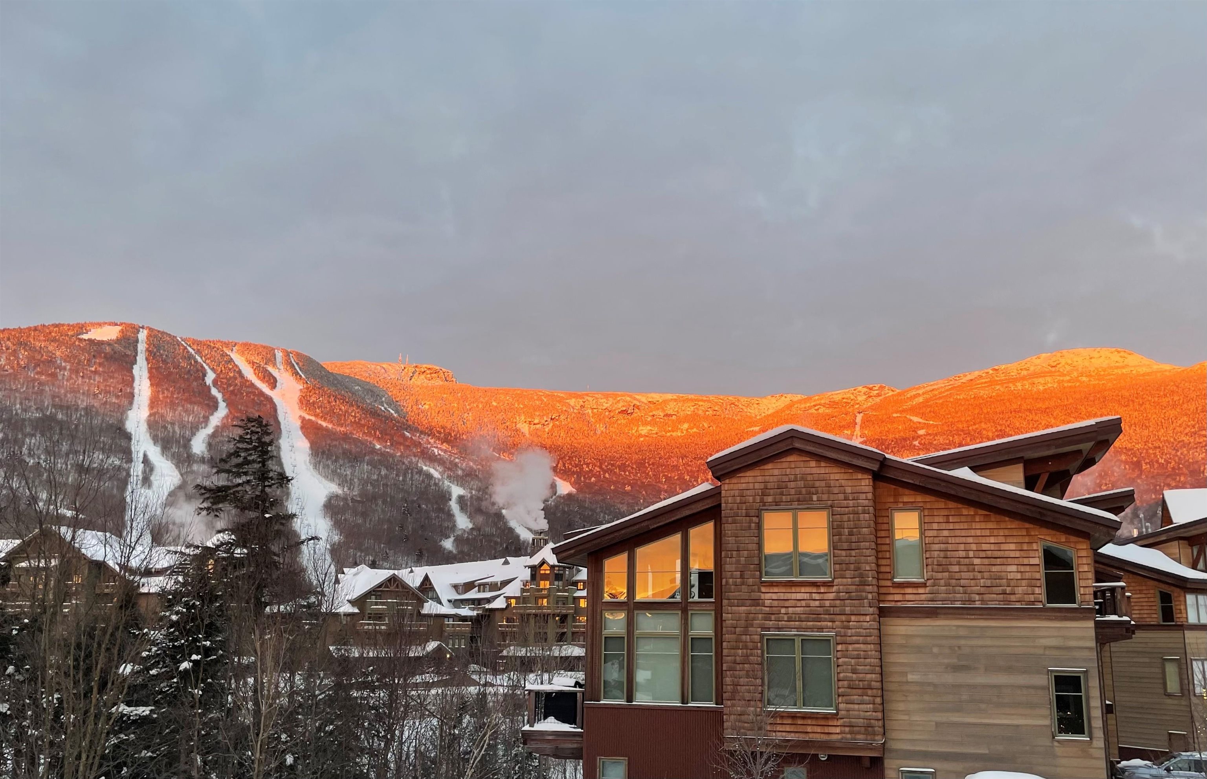
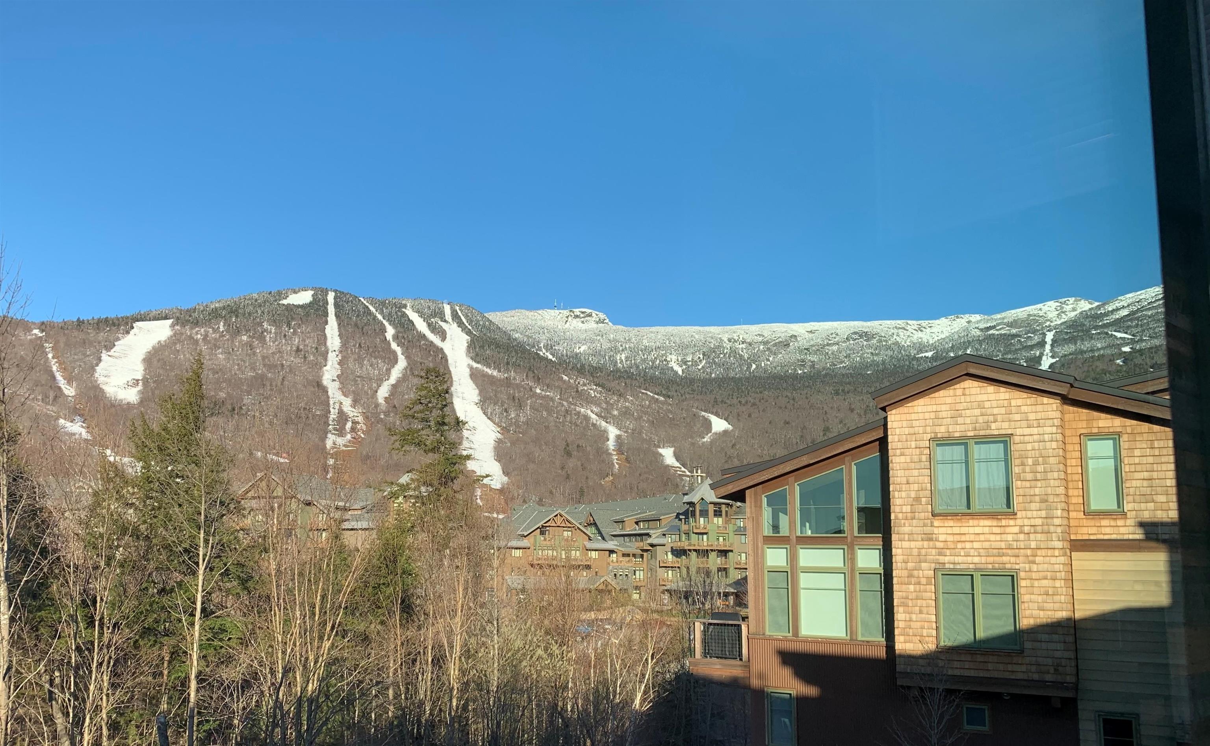

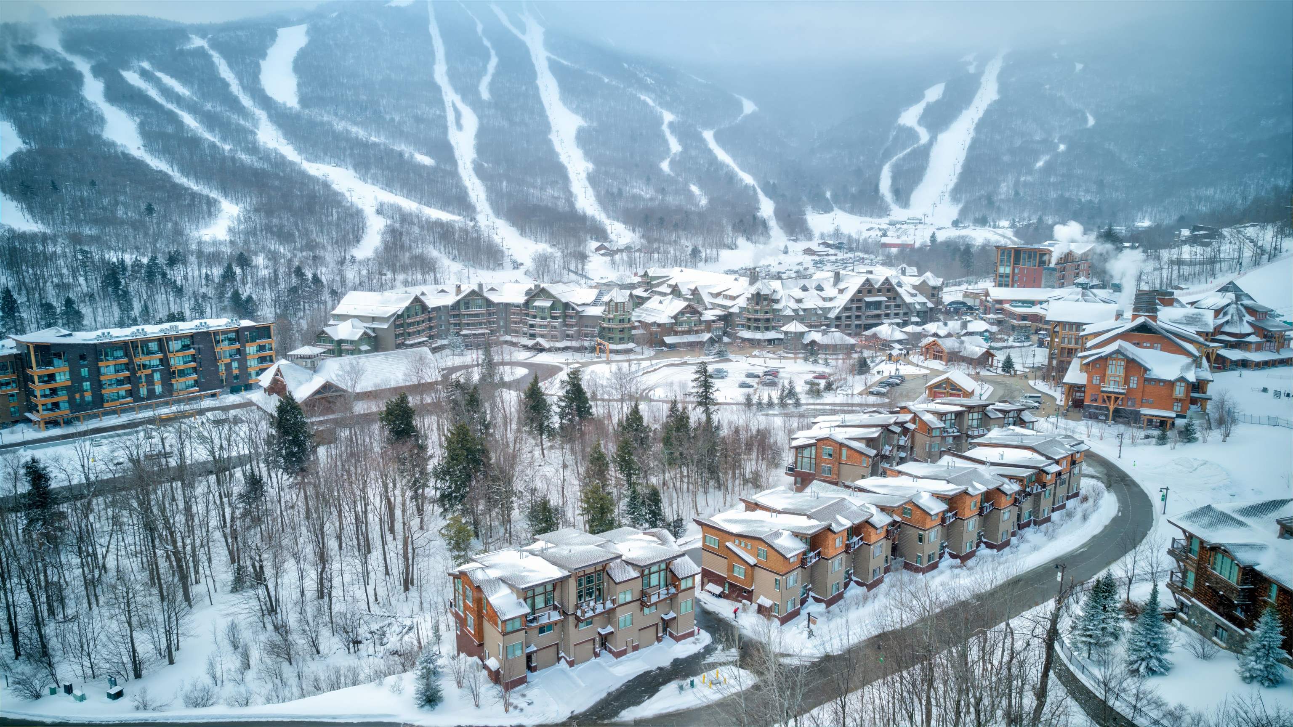
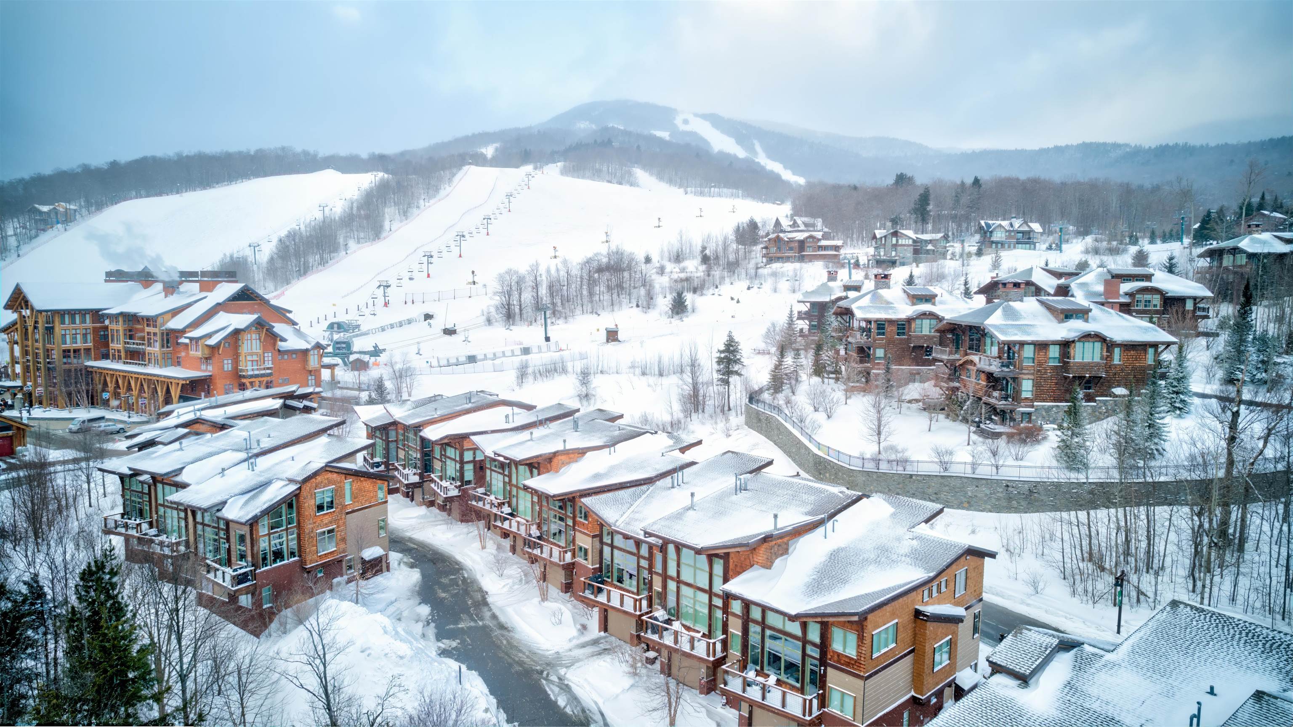

General Property Information
- Property Status:
- Active
- Price:
- $3, 150, 000
- Unit Number
- 16
- Assessed:
- $0
- Assessed Year:
- County:
- VT-Lamoille
- Acres:
- 0.00
- Property Type:
- Condo
- Year Built:
- 2018
- Agency/Brokerage:
- Lauren Handrahan
Spruce Peak Realty LLC - Bedrooms:
- 4
- Total Baths:
- 4
- Sq. Ft. (Total):
- 2338
- Tax Year:
- 2025
- Taxes:
- $37, 572
- Association Fees:
Location location location. Beautiful end unit Townhome, located steps away from the Village Center, lifts, golf course, skating rink, restaurants, and spa! Spacious, three levels of living, with floor-to-ceiling windows and fireplace overlooking amazing views of the Front Four, Mt Mansfield and Spruce Peak. Lots of glass and sunlight, with privacy created by the Enchanted Forest trail and playground below. Enjoy coffee in the morning watching the sun hit Mt Mansfield, and in the evening watching the sun set over the ridge, as you enjoy a beverage and grilling dinner on the private deck. Beautifully furnished, larger floorplan unit, with professional interior design crafted by Elements of Style/ Erin Gates (Boston). Subzero/Wolf appliances, including Subzero wine cooler and bar area. Large Samsung flatscreen TVs throughout, with in-wall speakers in each room with Sonos/Airplay audio system throughout. Heated mudroom floor with handcrafted custom cabinetry. Park in your own garage and walk right to the village and slopes. This is a premium unit, ready to move in.
Interior Features
- # Of Stories:
- 3
- Sq. Ft. (Total):
- 2338
- Sq. Ft. (Above Ground):
- 2338
- Sq. Ft. (Below Ground):
- 0
- Sq. Ft. Unfinished:
- 240
- Rooms:
- 9
- Bedrooms:
- 4
- Baths:
- 4
- Interior Desc:
- Blinds, Dining Area, Draperies, Fireplace - Gas, Fireplaces - 1, Kitchen Island, Kitchen/Dining, Kitchen/Living, Primary BR w/ BA, Natural Light, Natural Woodwork, Storage - Indoor, Vaulted Ceiling, Laundry - 1st Floor
- Appliances Included:
- Cooktop - Gas, Dishwasher - Energy Star, Disposal, Dryer - Energy Star, Range Hood, Freezer, Microwave, Oven - Wall, Range - Gas, Refrigerator-Energy Star, Washer - Energy Star, Stove - Gas, Water Heater-Gas-LP/Bttle
- Flooring:
- Carpet, Ceramic Tile, Wood
- Heating Cooling Fuel:
- Water Heater:
- Basement Desc:
Exterior Features
- Style of Residence:
- Adirondack, Cabin, Townhouse, Tri-Level
- House Color:
- Brown
- Time Share:
- No
- Resort:
- Yes
- Exterior Desc:
- Exterior Details:
- Balcony, Deck, Doors - Energy Star, Patio, Playground, Storage, Windows - Energy Star
- Amenities/Services:
- Land Desc.:
- Condo Development, Conserved Land, Curbing, Hilly, Mountain View, PRD/PUD, Recreational, Ski Area, Ski Trailside, Subdivision, Trail/Near Trail, View, Walking Trails, Wooded, Abuts Conservation, Abuts Golf Course, Adjoins St/Nat'l Forest, Mountain, Near Country Club, Near Golf Course, Near Paths, Near Shopping, Near Skiing, Rural, Valley, Near Public Transportatn
- Suitable Land Usage:
- Roof Desc.:
- Shingle - Architectural
- Driveway Desc.:
- Paved
- Foundation Desc.:
- Concrete, Poured Concrete
- Sewer Desc.:
- Public
- Garage/Parking:
- Yes
- Garage Spaces:
- 1
- Road Frontage:
- 50
Other Information
- List Date:
- 2025-01-17
- Last Updated:
- 2025-01-17 21:46:18


