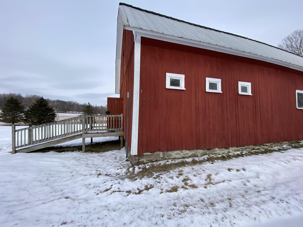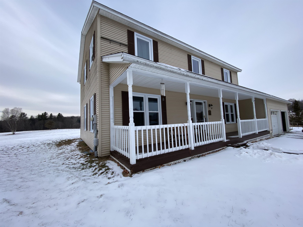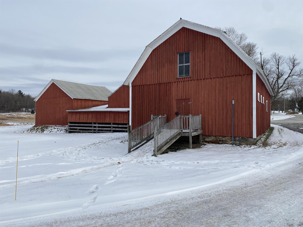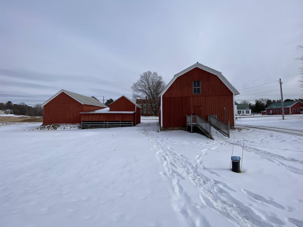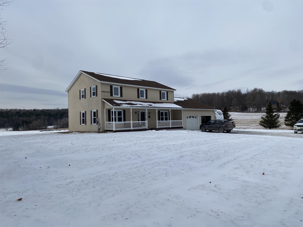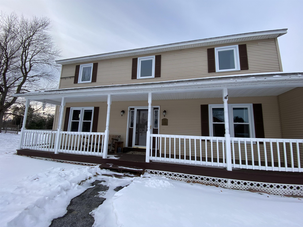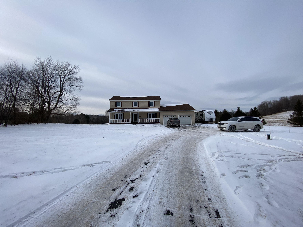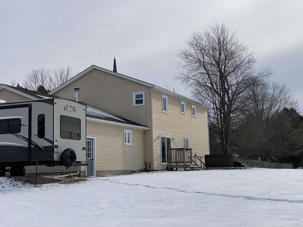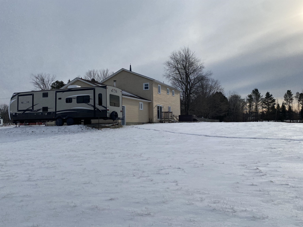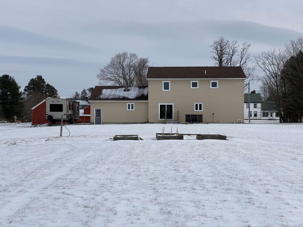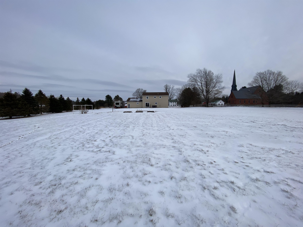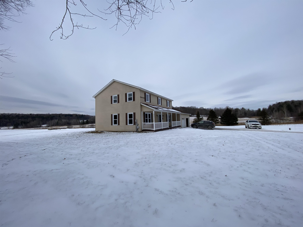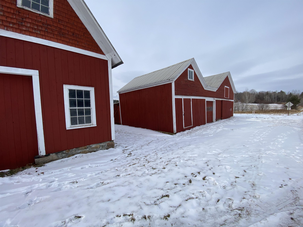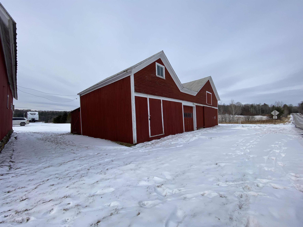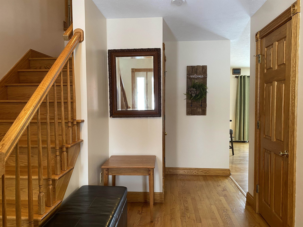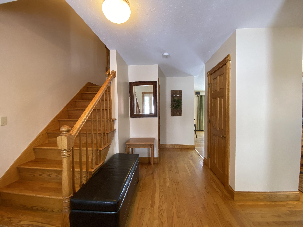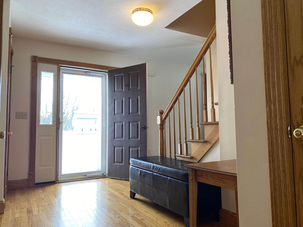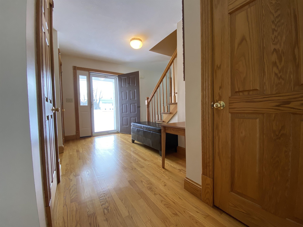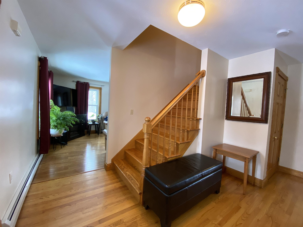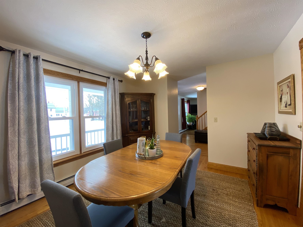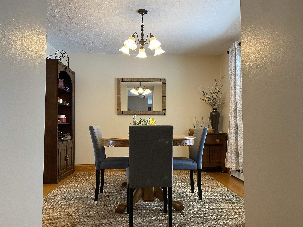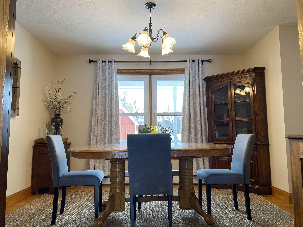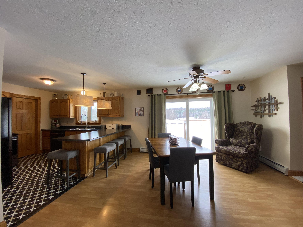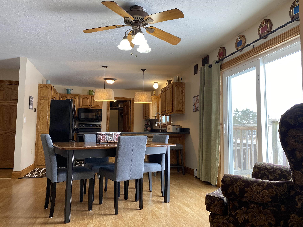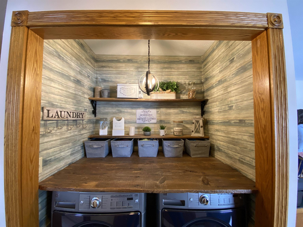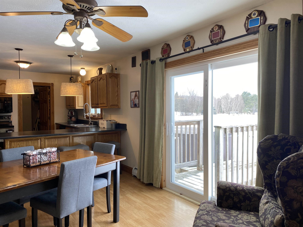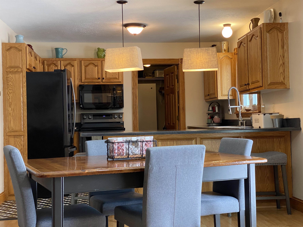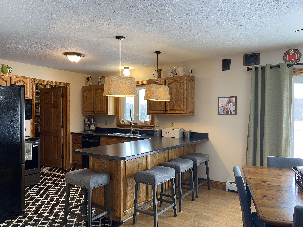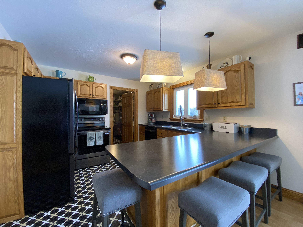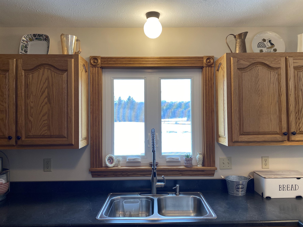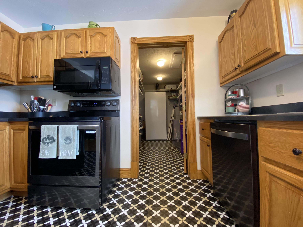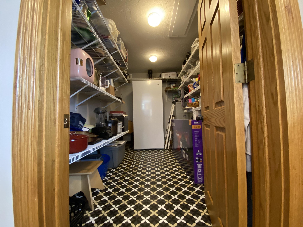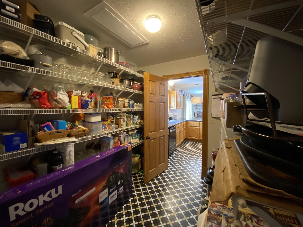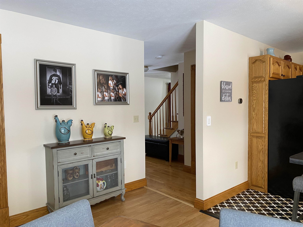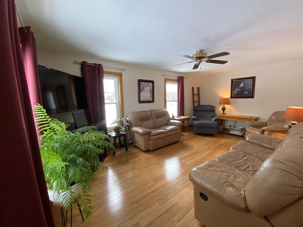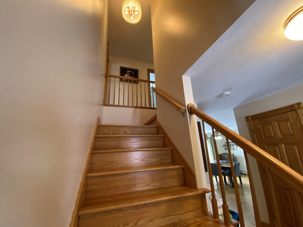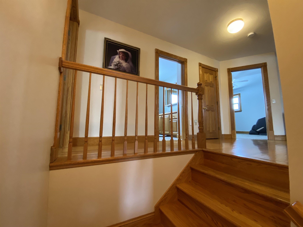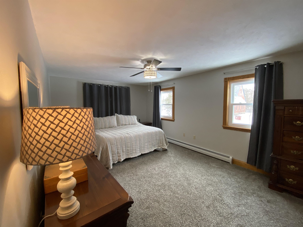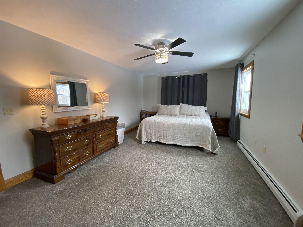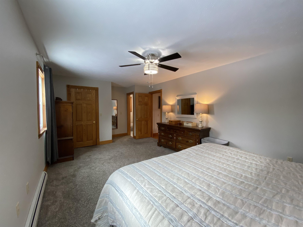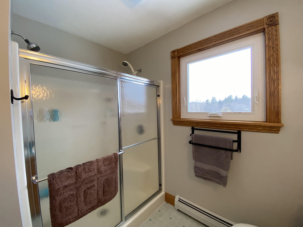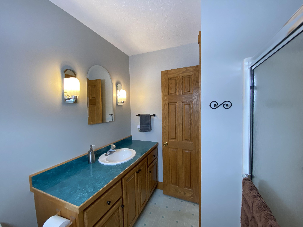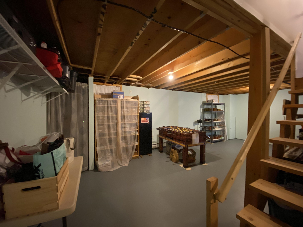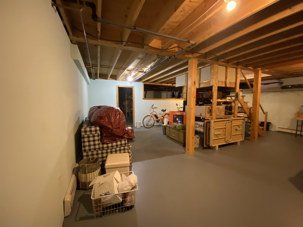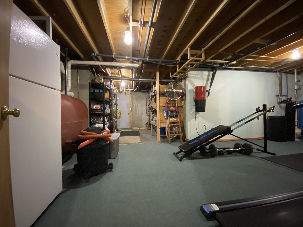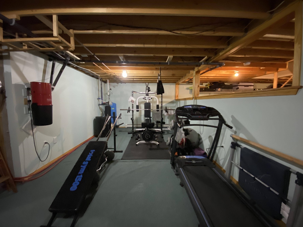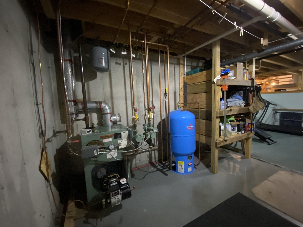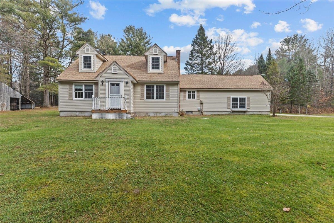1 of 55
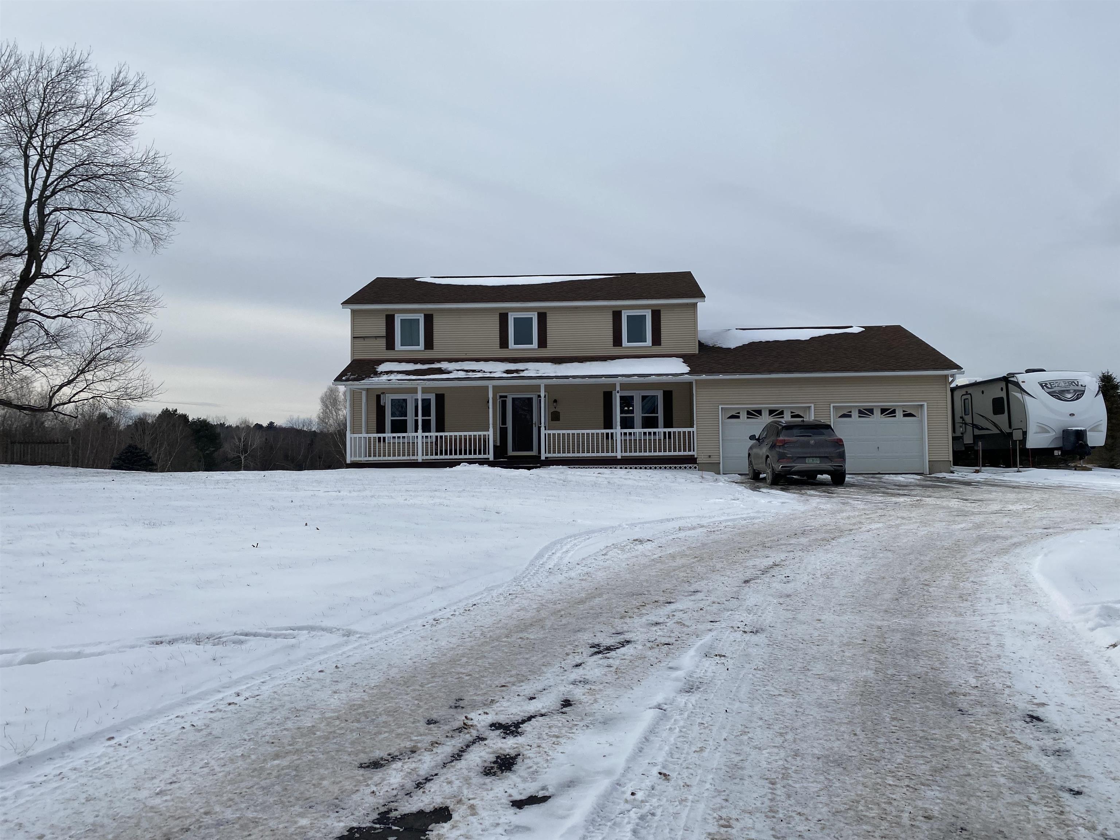


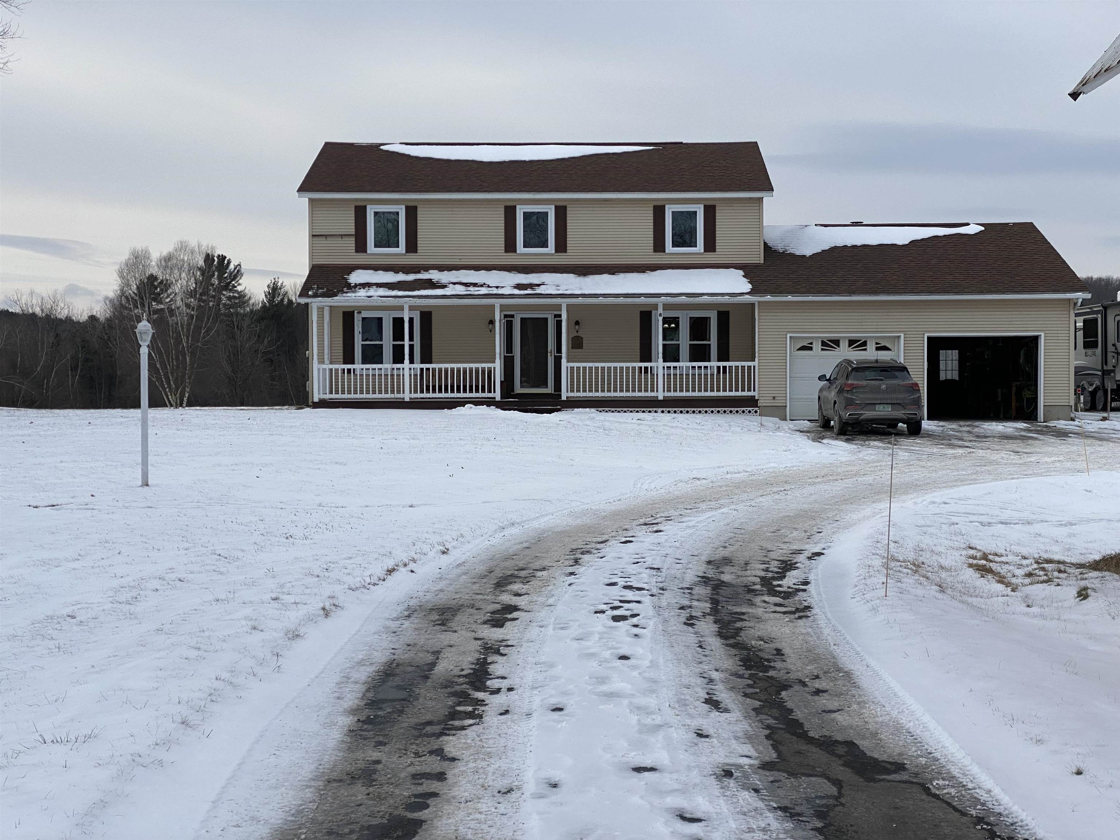
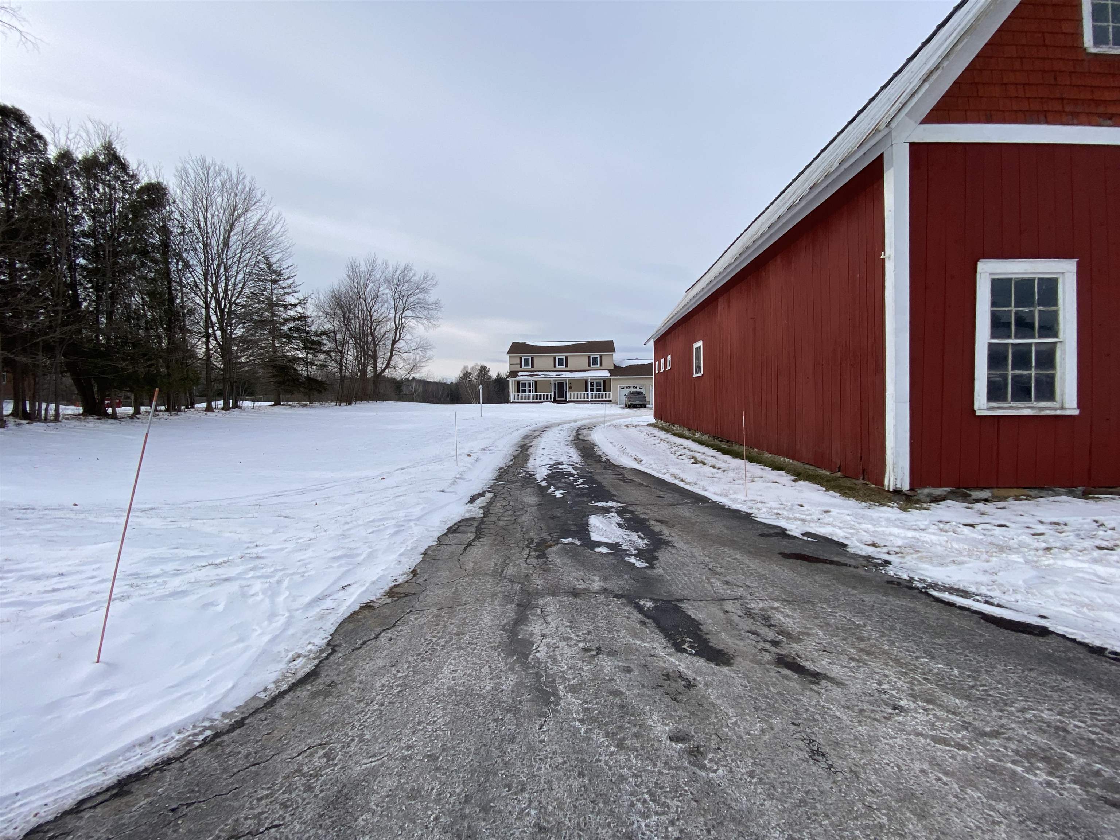
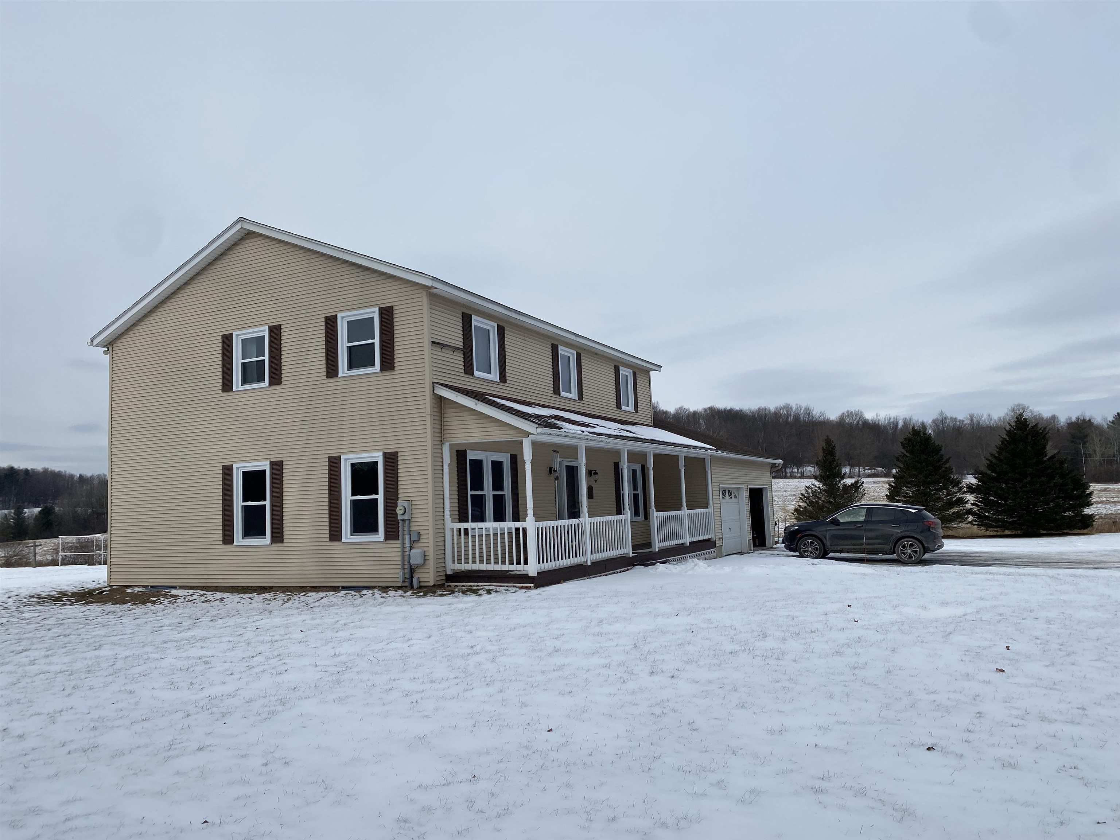
General Property Information
- Property Status:
- Active
- Price:
- $599, 000
- Assessed:
- $0
- Assessed Year:
- County:
- VT-Franklin
- Acres:
- 3.00
- Property Type:
- Single Family
- Year Built:
- 1994
- Agency/Brokerage:
- Heather Scott
M Realty - Bedrooms:
- 4
- Total Baths:
- 3
- Sq. Ft. (Total):
- 2248
- Tax Year:
- 2024
- Taxes:
- $6, 437
- Association Fees:
Welcome to this beautifully maintained 4-bedroom colonial home that exudes charm, character, and modern comfort. Nicely situated on 3 picturesque acres in a highly desirable location, this property offers a unique combination of elegance and versatility. Step inside to discover gleaming hardwood floors, showcasing the care and love poured into its upkeep. The heart of the home is the spacious kitchen, complete with a true walk-in pantry, perfect for all of your culinary needs and entertaining essentials. The heated, super clean basement provides a versatile space for hobbies, a home gym, or extra storage, ensuring year-round comfort and convenience. A seamless connection to the attached two-car garage makes daily life effortless. The stunning hardwood staircase brings you to the second floor where an oversized hallway greets you with more gleaming hardwood floors. The primary bedroom en suite with its natural light and large size will leave quite an impression! Three good size bedrooms and a full bath complete the second story. Outside you will find two large barns offering endless possibilities. Use them for additional storage or transform them into a celebratory space for hosting gatherings. The expansive 3-acre property offers ample room for gardening, outdoor activities, or simply enjoying the great outdoors. This well loved and meticulously maintained home is a rare find in such a sought-after location. Don't miss the chance to make this gem your own!
Interior Features
- # Of Stories:
- 2
- Sq. Ft. (Total):
- 2248
- Sq. Ft. (Above Ground):
- 2248
- Sq. Ft. (Below Ground):
- 0
- Sq. Ft. Unfinished:
- 1064
- Rooms:
- 10
- Bedrooms:
- 4
- Baths:
- 3
- Interior Desc:
- Central Vacuum, Ceiling Fan, Dining Area, Kitchen Island, Kitchen/Family, Natural Light, Walk-in Closet, Walk-in Pantry, Laundry - 1st Floor
- Appliances Included:
- Dishwasher, Dryer, Microwave, Range - Electric, Refrigerator, Washer
- Flooring:
- Carpet, Hardwood, Laminate, Other, Tile
- Heating Cooling Fuel:
- Water Heater:
- Basement Desc:
- Climate Controlled, Concrete Floor, Full, Insulated, Partially Finished, Stairs - Exterior, Stairs - Interior, Sump Pump, Unfinished, Interior Access, Exterior Access, Stairs - Basement
Exterior Features
- Style of Residence:
- Colonial
- House Color:
- Time Share:
- No
- Resort:
- No
- Exterior Desc:
- Exterior Details:
- Building, Garden Space, Hot Tub, Outbuilding, Porch - Covered, Storage, Windows - Double Pane
- Amenities/Services:
- Land Desc.:
- Country Setting, Level
- Suitable Land Usage:
- Roof Desc.:
- Shingle - Architectural
- Driveway Desc.:
- Paved
- Foundation Desc.:
- Concrete
- Sewer Desc.:
- Septic
- Garage/Parking:
- Yes
- Garage Spaces:
- 2
- Road Frontage:
- 0
Other Information
- List Date:
- 2025-01-16
- Last Updated:
- 2025-01-20 15:00:03


