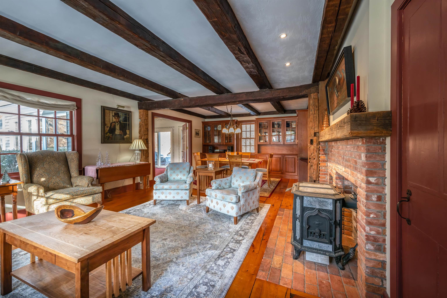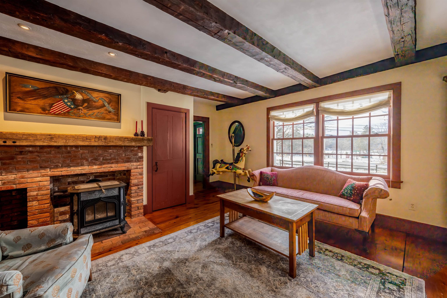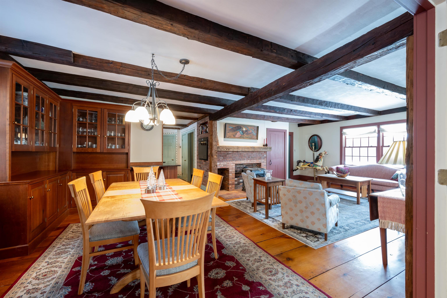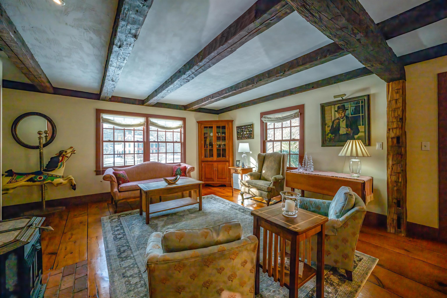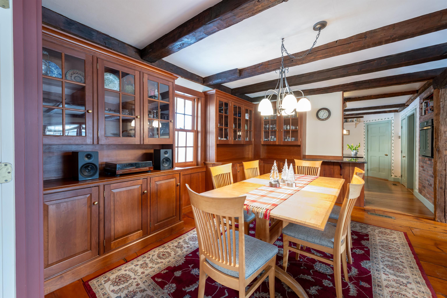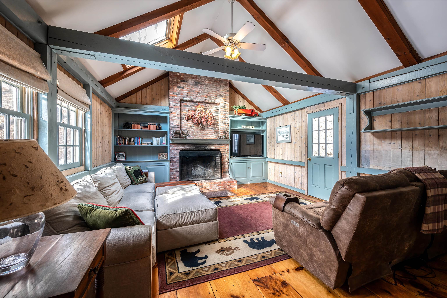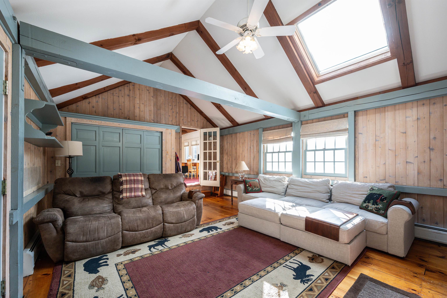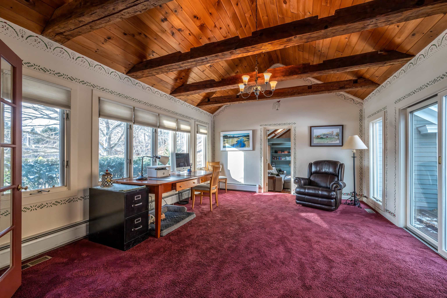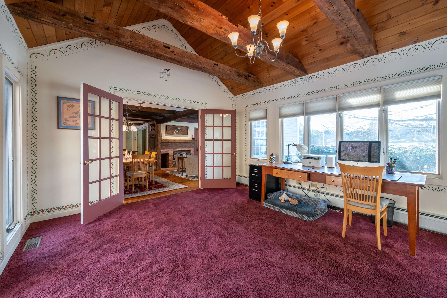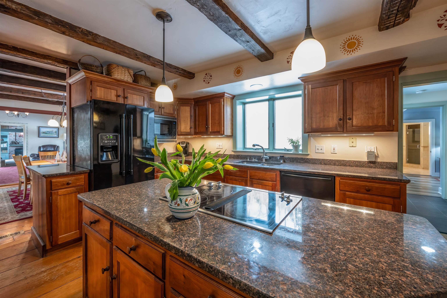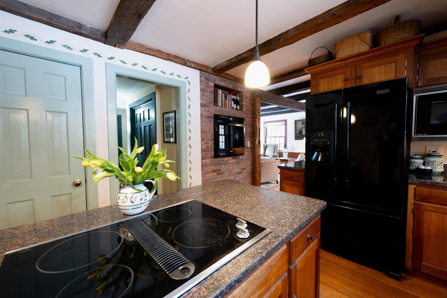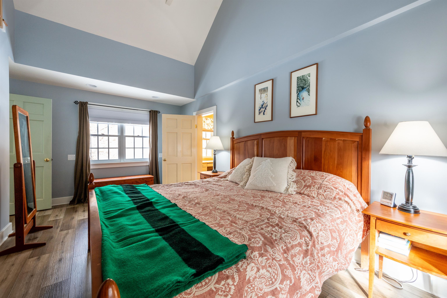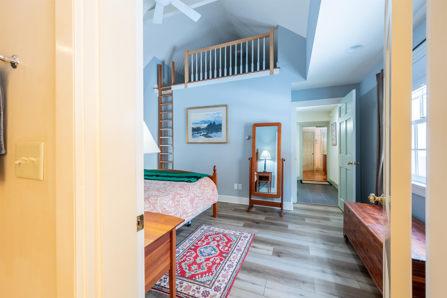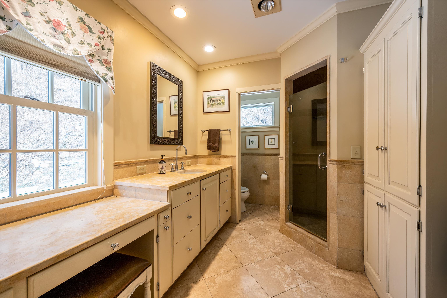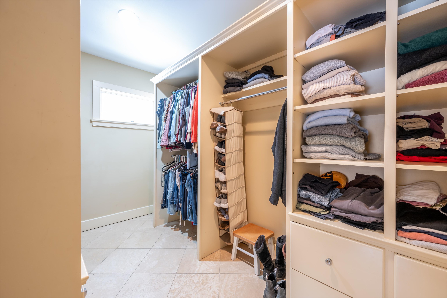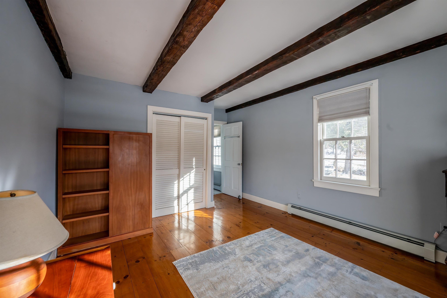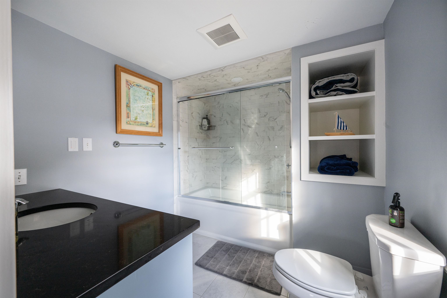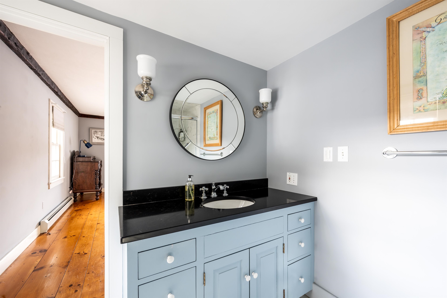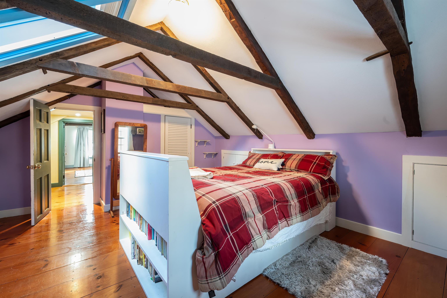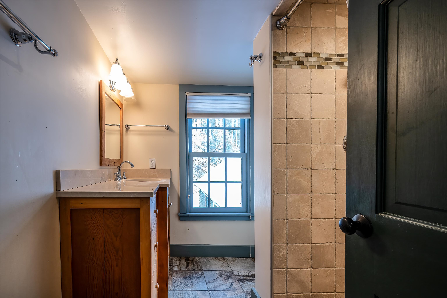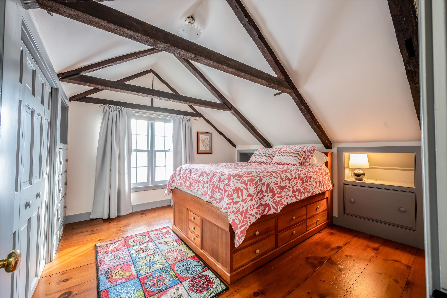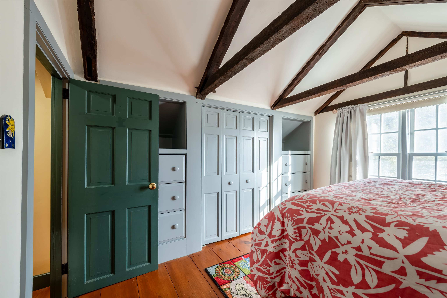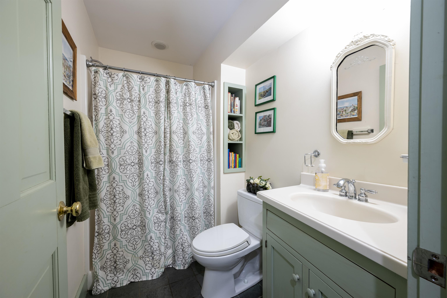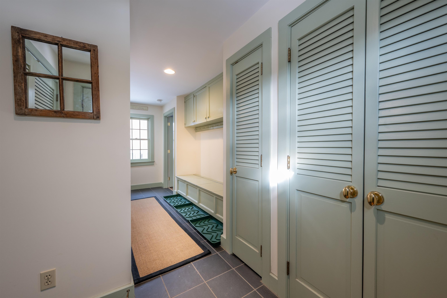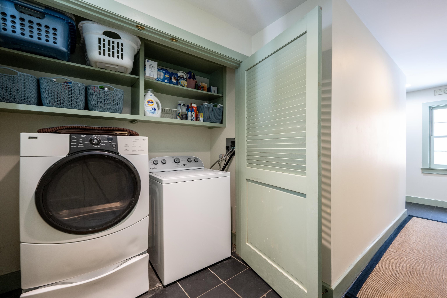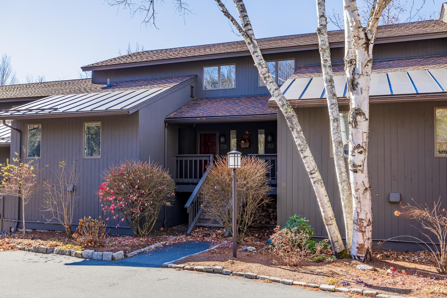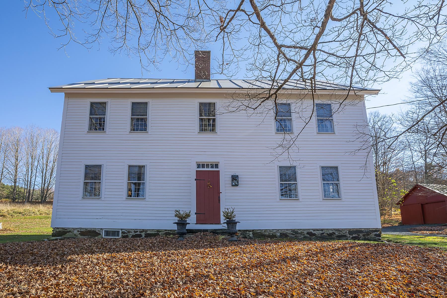1 of 34
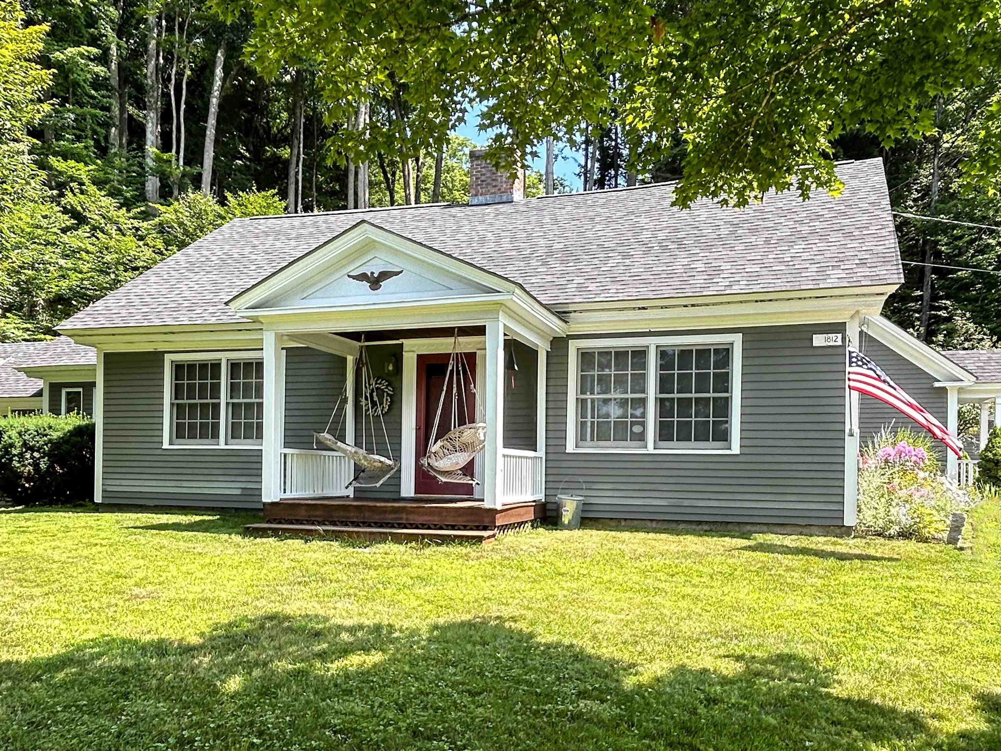

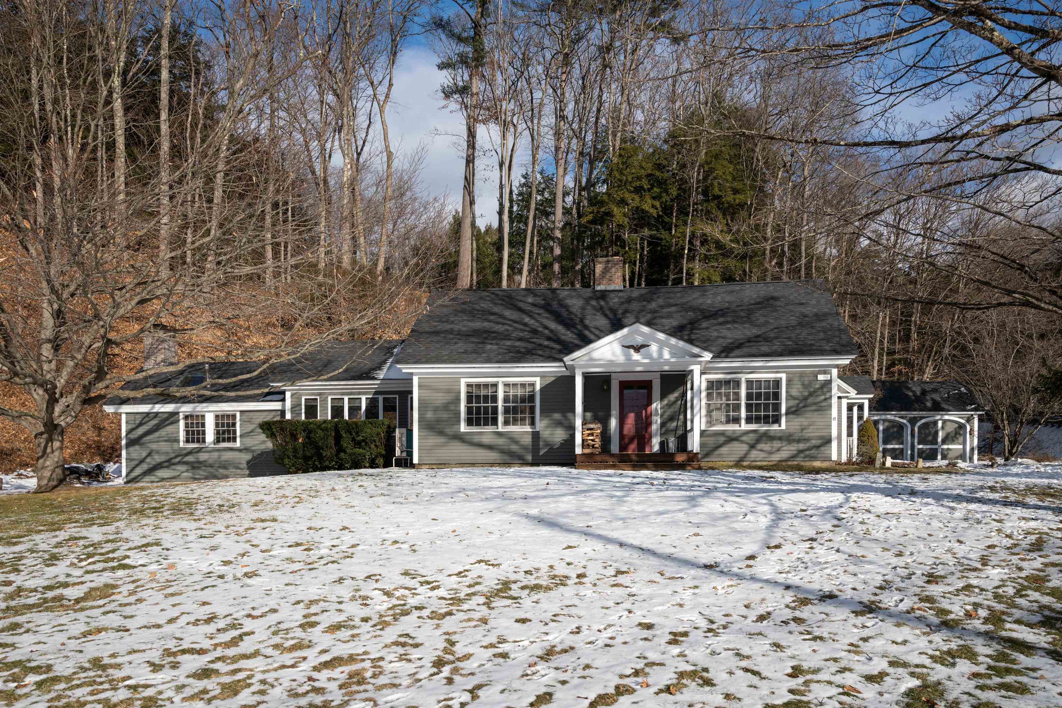
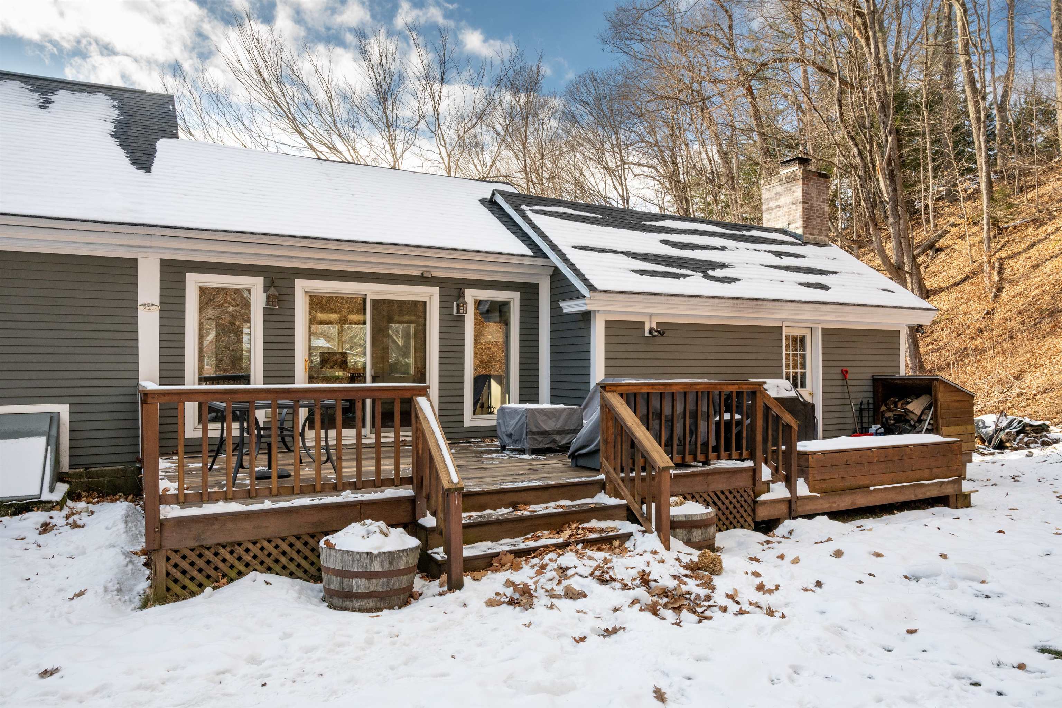
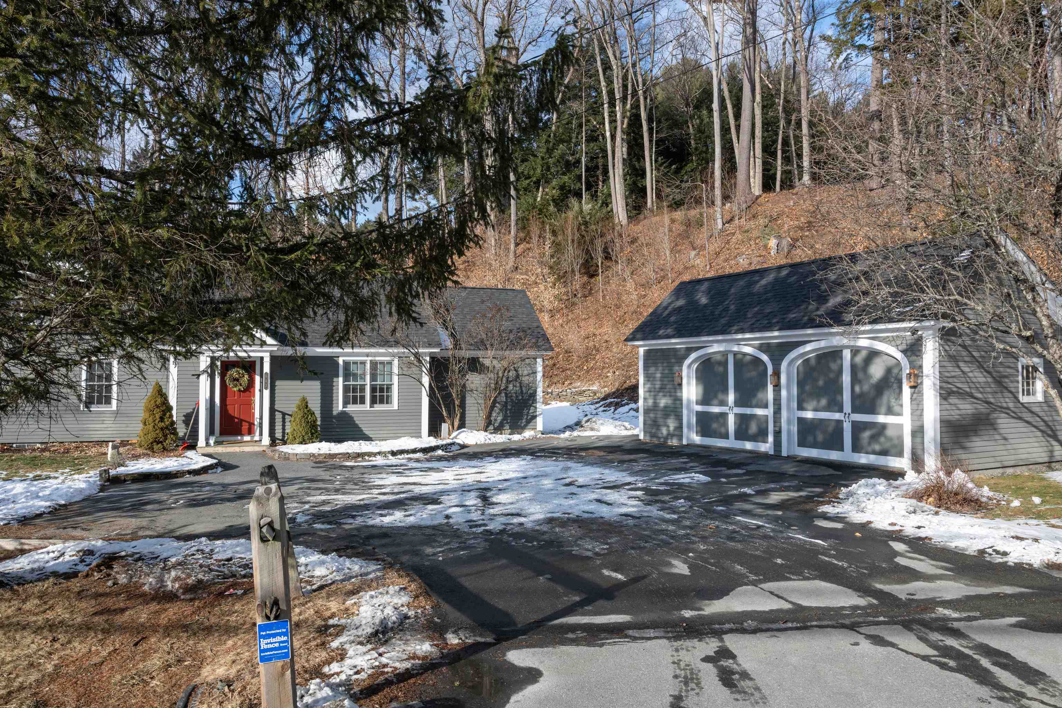
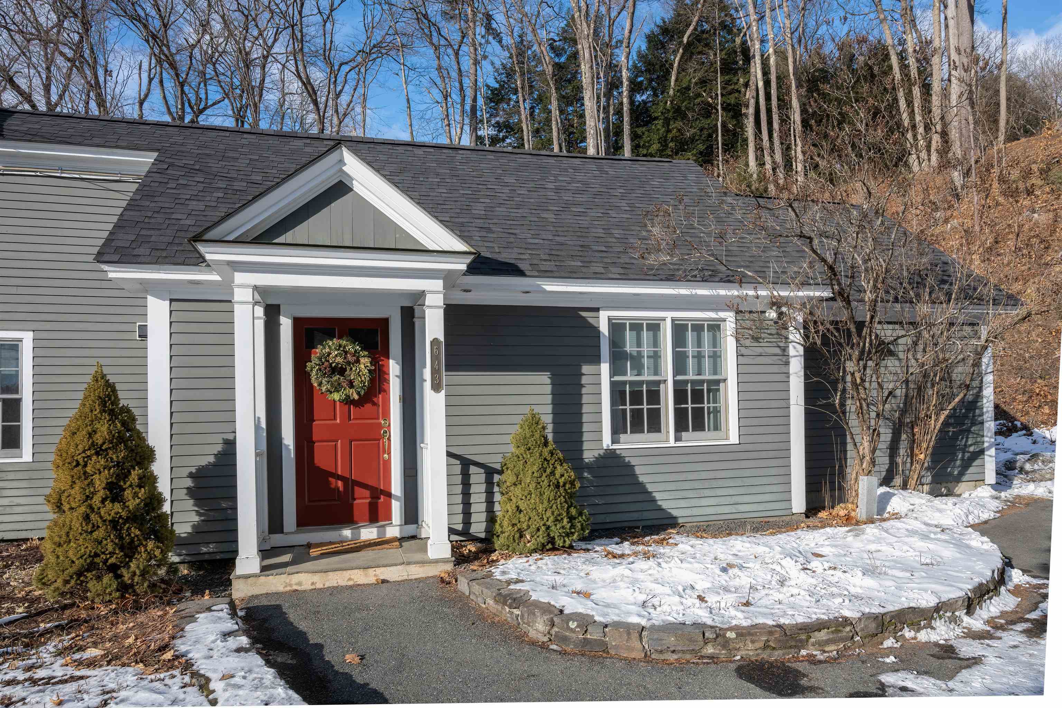
General Property Information
- Property Status:
- Active Under Contract
- Price:
- $699, 000
- Assessed:
- $0
- Assessed Year:
- County:
- VT-Windsor
- Acres:
- 0.78
- Property Type:
- Single Family
- Year Built:
- 1812
- Agency/Brokerage:
- Linda Hicks
Quechee Lakes Real Estate Center - Bedrooms:
- 4
- Total Baths:
- 4
- Sq. Ft. (Total):
- 2704
- Tax Year:
- 2025
- Taxes:
- $9, 305
- Association Fees:
Completely renovated 1812 cape with all the warmth of old and yet with the updates that bring it into the 21st century. This property has been completely renovated by G.R. Porter and Sons custom builders. Easy first floor living with a charming LR/DR with custom built-ins, soapstone wood stove and original wide pine floors. A cook's kitchen with island and pantry. A large family room with brick fireplace and built-ins. A spacious primary bedroom on the first floor with heated spa walk-in shower and walk-in closet. A guest suite on the first floor as well as an office/bonus room, mudroom, and laundry. Upstairs are two bedrooms and a full bath. Full basement and a detached two car garage. Beautifully landscaped private backyard with spacious deck and custom stone fire pit. As part of the Quechee Lakes community, you'll enjoy world class amenities including a clubhouse with indoor and outdoor pools, a health club, two golf courses, tennis and pickleball courts, a ski hill, and a lake with a sandy beach. Easy access to shopping and highways. This home truly offers the ultimate Vermont lifestyle across the street from hiking trails and walkable to the Quechee Gorge. (according to the FEMA flood map this is in a minimal flood zone) The map is in documents
Interior Features
- # Of Stories:
- 1.5
- Sq. Ft. (Total):
- 2704
- Sq. Ft. (Above Ground):
- 2704
- Sq. Ft. (Below Ground):
- 0
- Sq. Ft. Unfinished:
- 0
- Rooms:
- 8
- Bedrooms:
- 4
- Baths:
- 4
- Interior Desc:
- Cathedral Ceiling, Fireplace - Wood, Kitchen Island, Living/Dining, Primary BR w/ BA, Walk-in Closet, Wood Stove Hook-up, Laundry - 1st Floor
- Appliances Included:
- Cooktop - Down-Draft, Cooktop - Electric, Dishwasher, Microwave, Oven - Wall, Refrigerator, Water Heater - Domestic
- Flooring:
- Carpet, Tile, Wood
- Heating Cooling Fuel:
- Water Heater:
- Basement Desc:
- Bulkhead, Concrete Floor, Stairs - Interior, Storage Space, Unfinished
Exterior Features
- Style of Residence:
- Cape
- House Color:
- Time Share:
- No
- Resort:
- Exterior Desc:
- Exterior Details:
- Deck
- Amenities/Services:
- Land Desc.:
- Country Setting, Deed Restricted, Lake Access, Landscaped, Level, Open, Near Skiing, Near School(s)
- Suitable Land Usage:
- Roof Desc.:
- Shingle
- Driveway Desc.:
- Paved
- Foundation Desc.:
- Slab - Concrete
- Sewer Desc.:
- 1000 Gallon
- Garage/Parking:
- Yes
- Garage Spaces:
- 2
- Road Frontage:
- 0
Other Information
- List Date:
- 2025-01-16
- Last Updated:
- 2025-01-24 10:08:16



