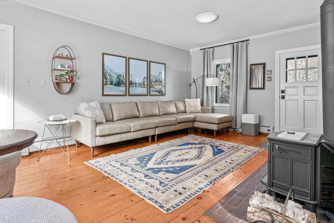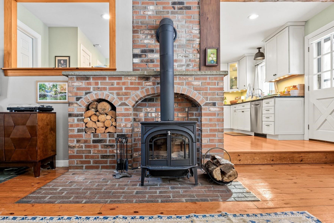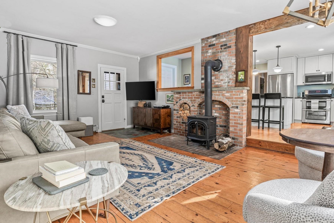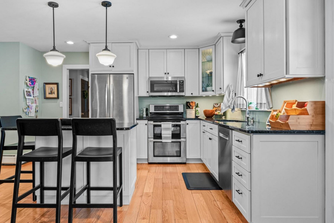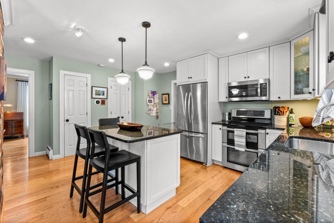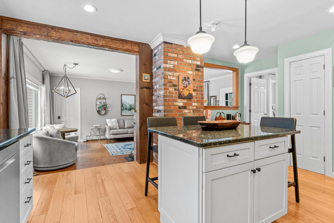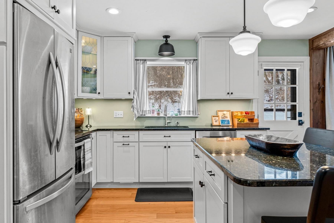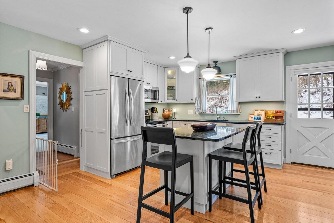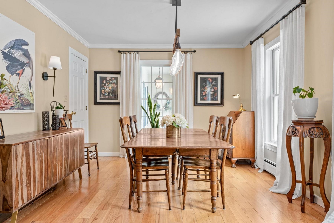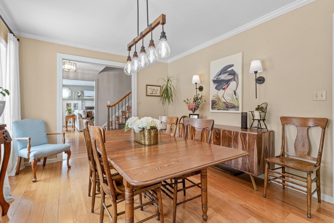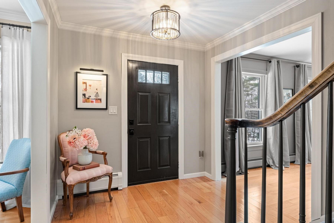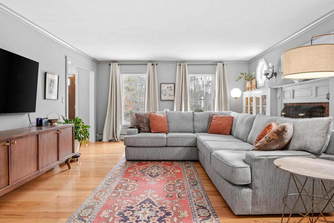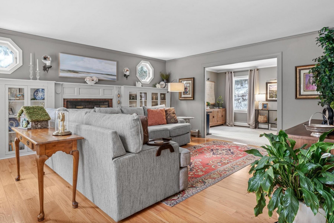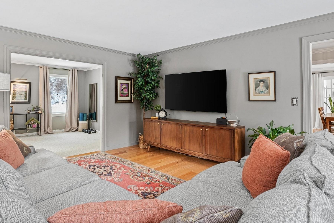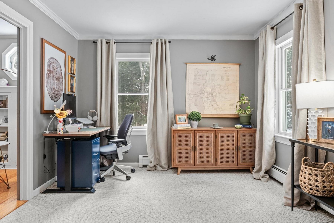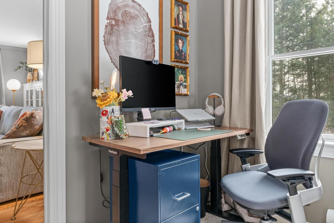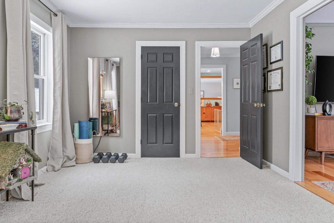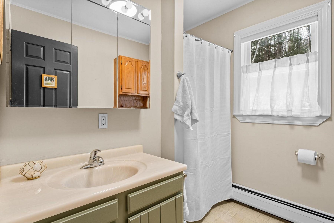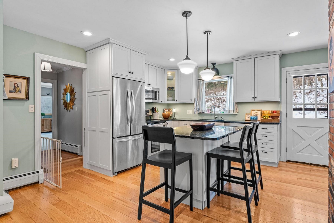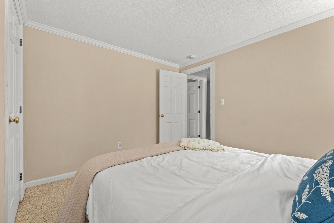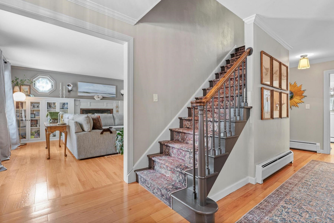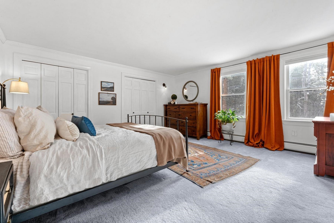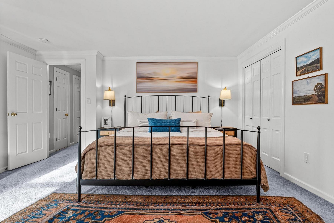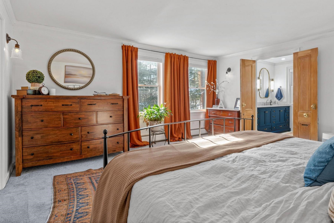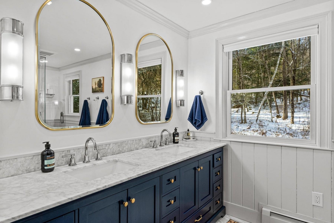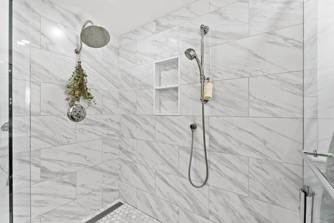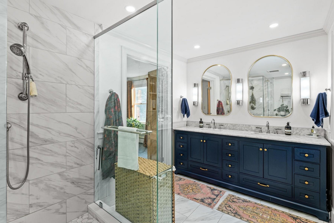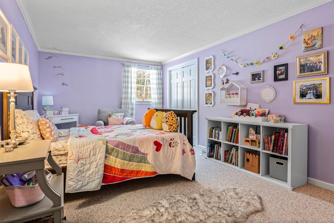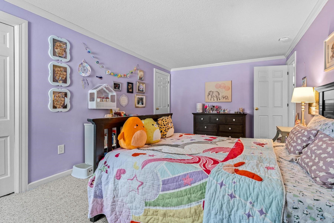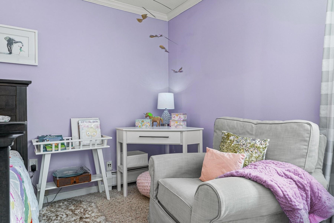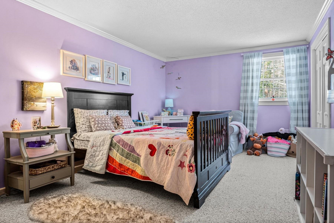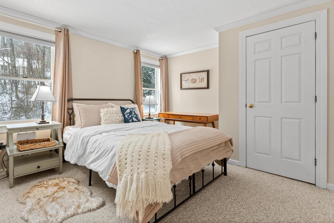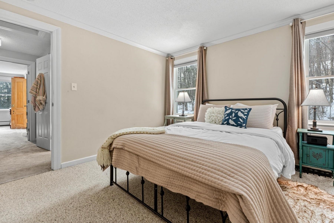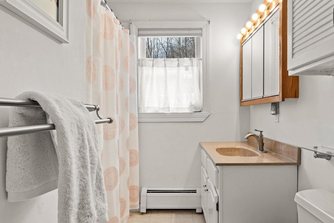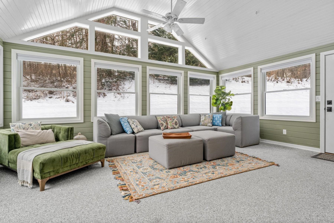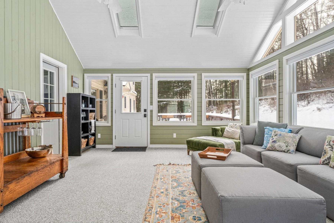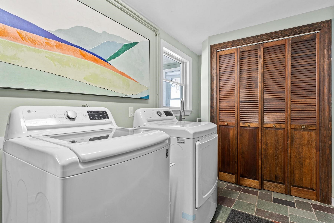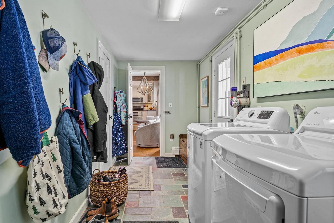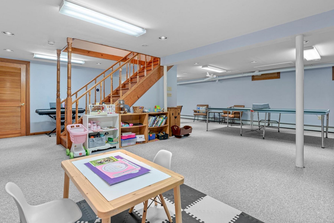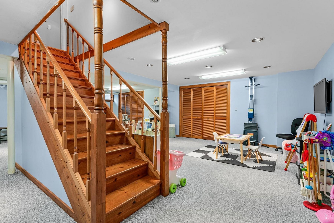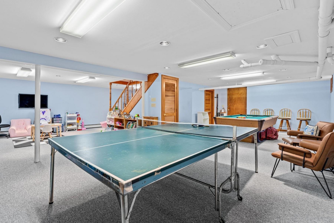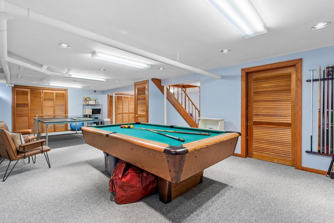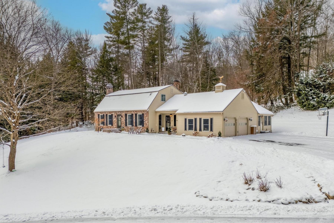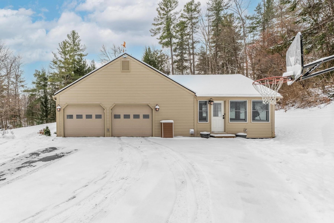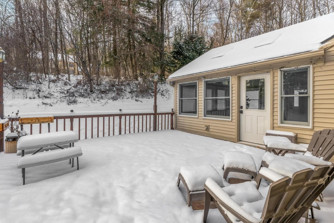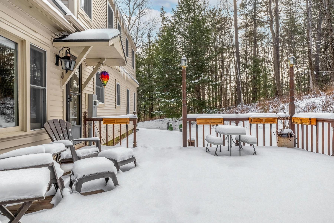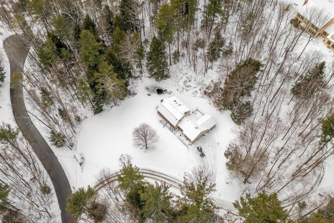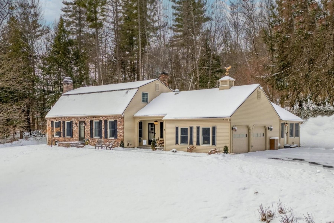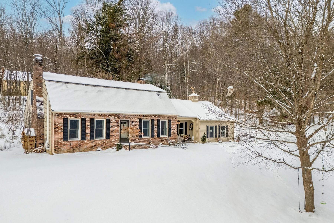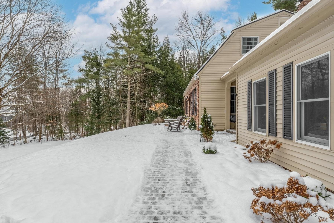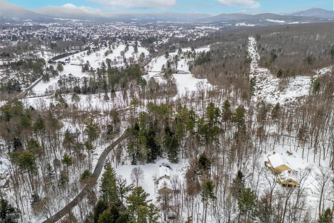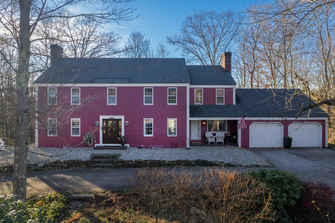1 of 60
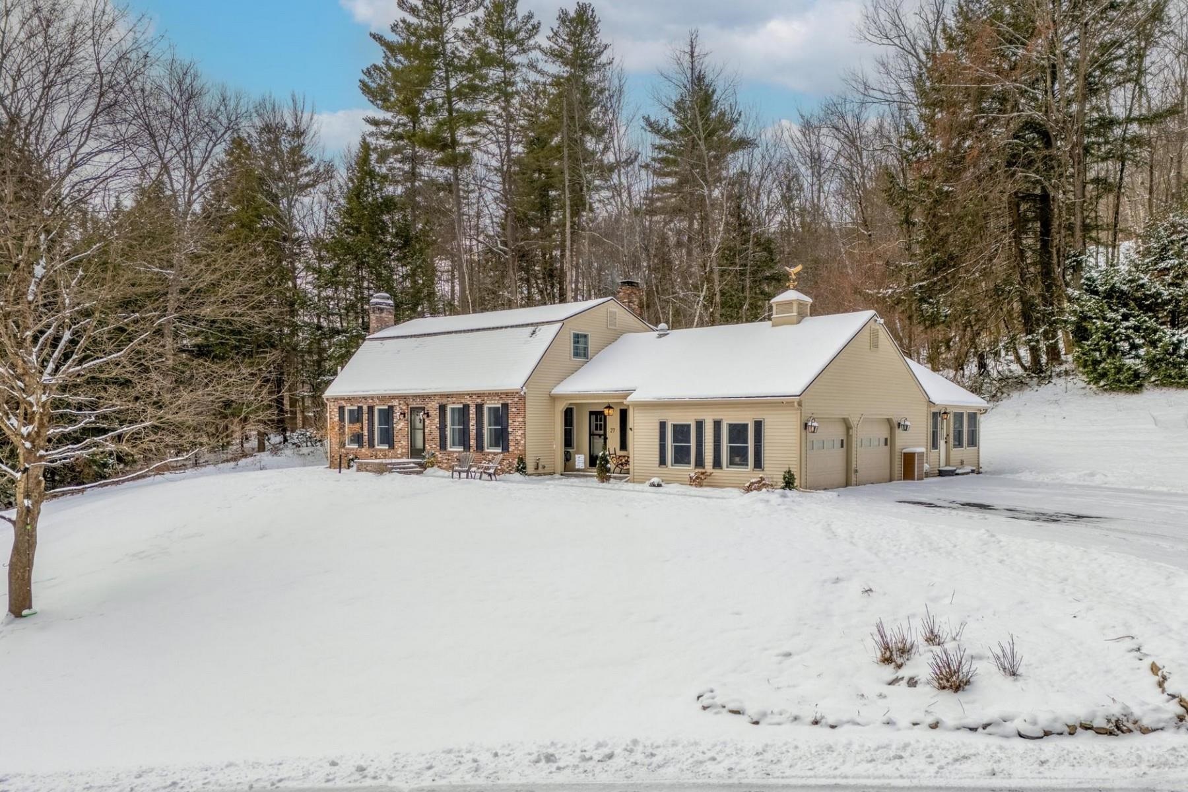

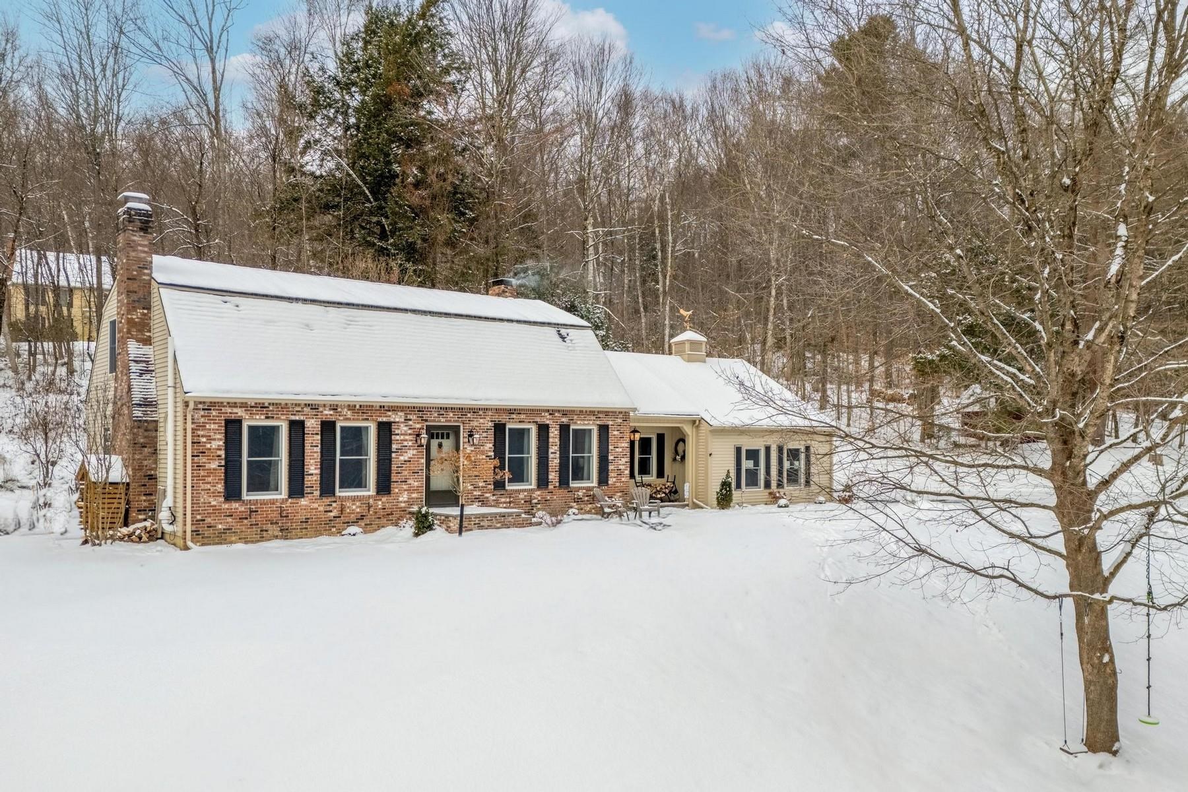
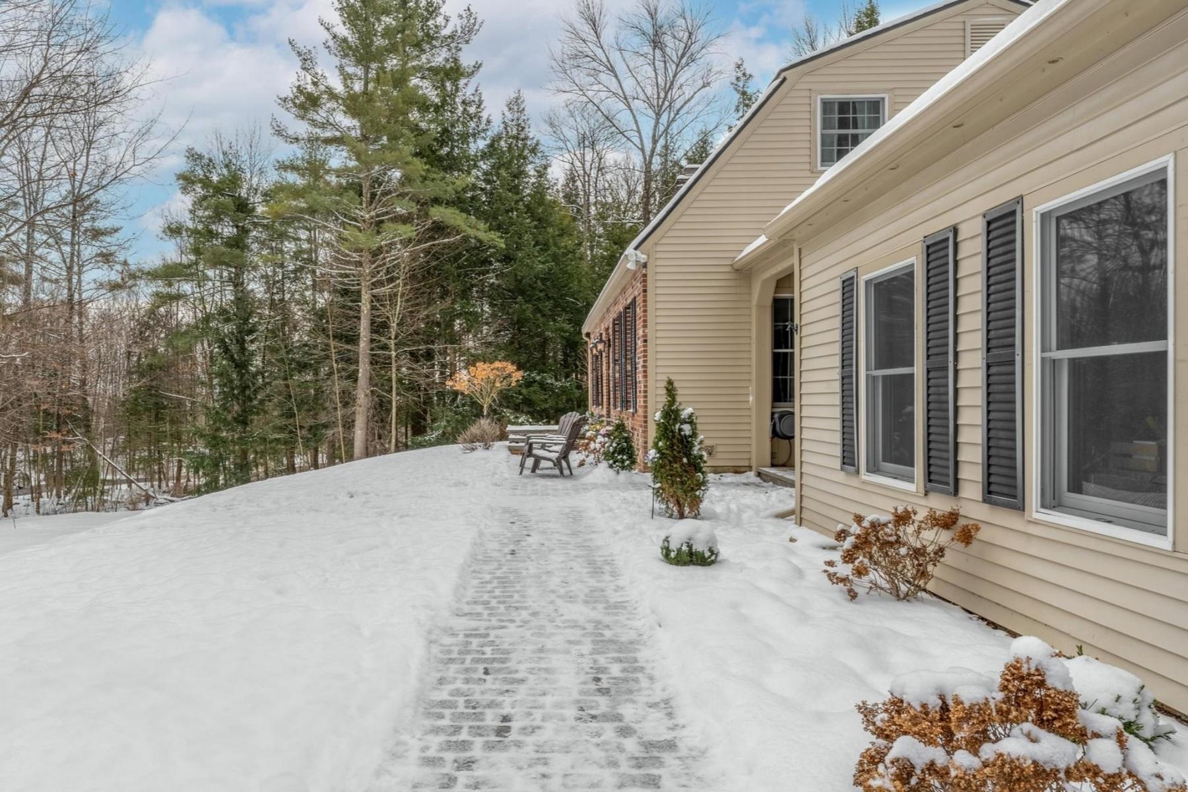

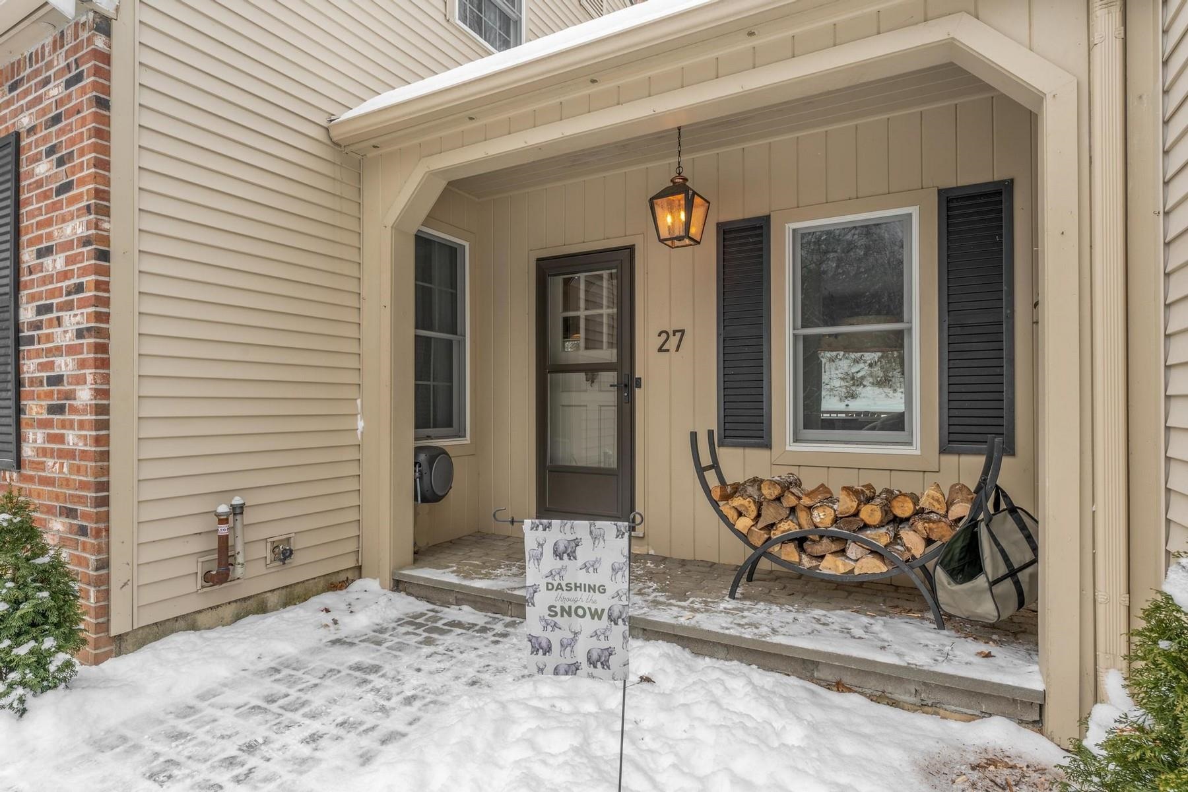
General Property Information
- Property Status:
- Active Under Contract
- Price:
- $694, 900
- Assessed:
- $0
- Assessed Year:
- County:
- VT-Rutland
- Acres:
- 1.20
- Property Type:
- Single Family
- Year Built:
- 1978
- Agency/Brokerage:
- Karen Heath
Four Seasons Sotheby's Int'l Realty - Bedrooms:
- 3
- Total Baths:
- 3
- Sq. Ft. (Total):
- 3190
- Tax Year:
- 2024
- Taxes:
- $5, 008
- Association Fees:
This Gambrel style home sits proudly on a knoll overlooking a small pond and nicely landscaped yard on an acre plus lot in a fantastic Rutland Town location. You will find the open floor plan is perfect for family gatherings as well as cozy enough just for you. An attractive brick hearth, with new Vermont Casting wood stove, is the focal point of the family room. The open kitchen with painted cabinetry, granite counters and an island with seating will be a favorite gathering spot and with two pantry closets there is plenty of extra storage. Adjacent dining room with wood floors has nice windows and lots of natural light. More living space across the hall with living room featuring a fireplace and wall of built-ins in addition to a generous size office. Upstairs is the primary bedroom retreat with 2 closets, and spa bath. Two more bedrooms and full bath complete this floor. The extras include: mudroom entry with laundry, updated electrical, new roof, professional landscaping, stylishly refurbished interior and three-season sun room. Finished basement could be rec room, home gym or any multitude of uses. Great storage. Prime location close to biking trails, Rutland Country Club as well as downtown Rutland, this warm and welcoming home creates the perfect ambiance for Vermont living at its best.
Interior Features
- # Of Stories:
- 2
- Sq. Ft. (Total):
- 3190
- Sq. Ft. (Above Ground):
- 2464
- Sq. Ft. (Below Ground):
- 726
- Sq. Ft. Unfinished:
- 504
- Rooms:
- 11
- Bedrooms:
- 3
- Baths:
- 3
- Interior Desc:
- Blinds, Dining Area, Fireplace - Wood, Fireplaces - 1, Kitchen Island, Primary BR w/ BA, Natural Light, Laundry - Basement, Smart Thermostat
- Appliances Included:
- Dishwasher, Dryer, Microwave, Range - Electric, Refrigerator, Washer, Water Heater - Owned
- Flooring:
- Carpet, Hardwood, Marble, Slate/Stone, Softwood, Tile, Vinyl, Wood
- Heating Cooling Fuel:
- Water Heater:
- Basement Desc:
- Finished, Full, Storage Space
Exterior Features
- Style of Residence:
- Gambrel
- House Color:
- Tan
- Time Share:
- No
- Resort:
- Exterior Desc:
- Exterior Details:
- Deck, Fence - Invisible Pet, Natural Shade, Porch - Covered, Shed
- Amenities/Services:
- Land Desc.:
- Landscaped, Level, Pond, Slight, Subdivision, Wooded, Near Paths
- Suitable Land Usage:
- Roof Desc.:
- Shingle - Asphalt
- Driveway Desc.:
- Paved
- Foundation Desc.:
- Poured Concrete, Slab - Concrete
- Sewer Desc.:
- Septic
- Garage/Parking:
- Yes
- Garage Spaces:
- 2
- Road Frontage:
- 320
Other Information
- List Date:
- 2025-01-15
- Last Updated:
- 2025-01-30 19:35:43


