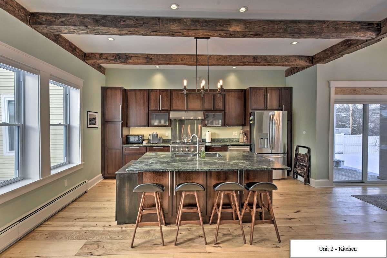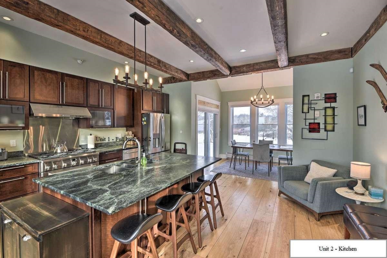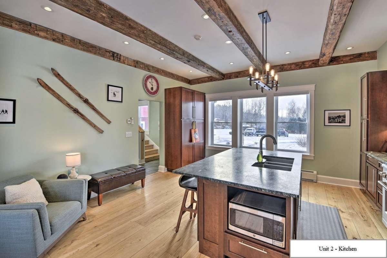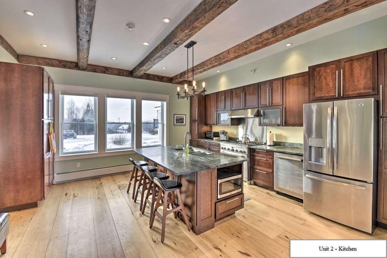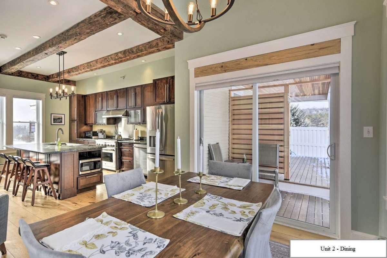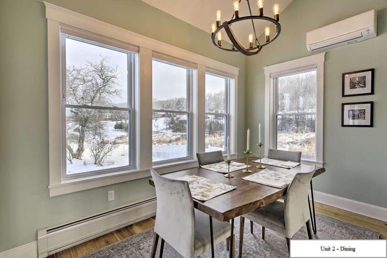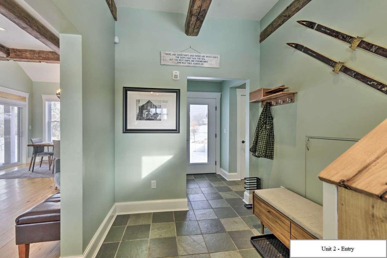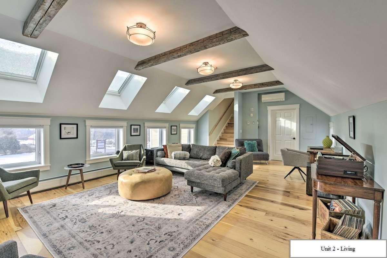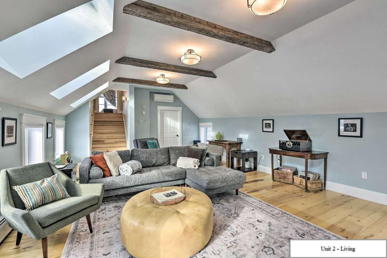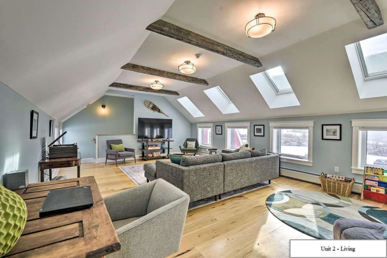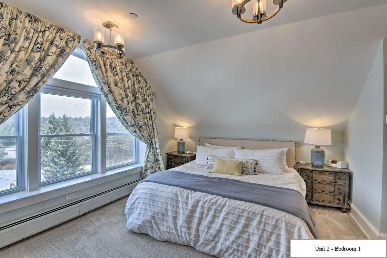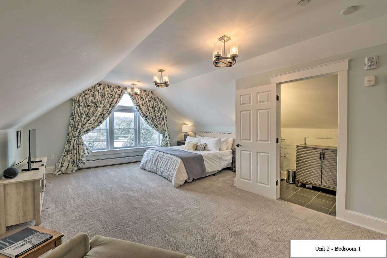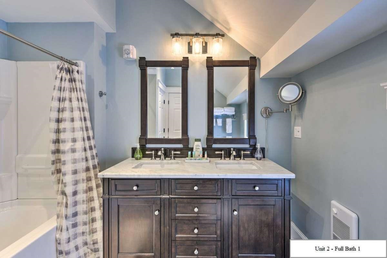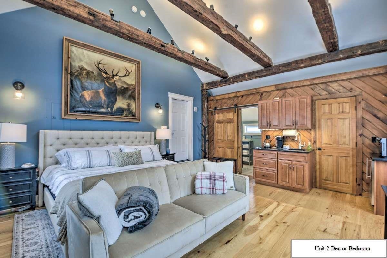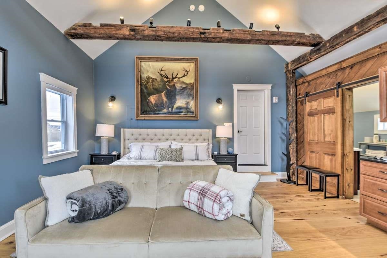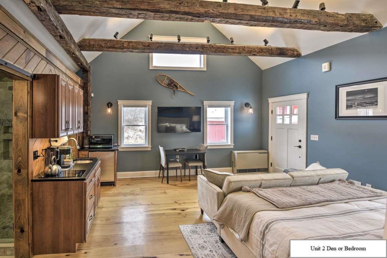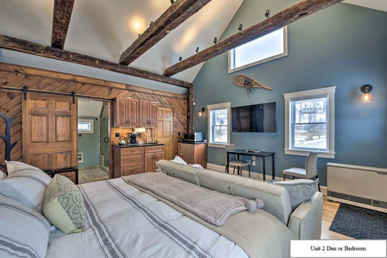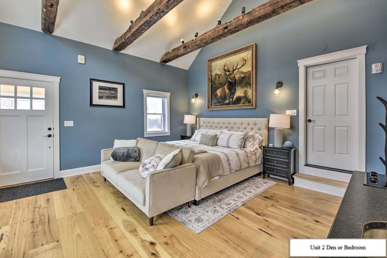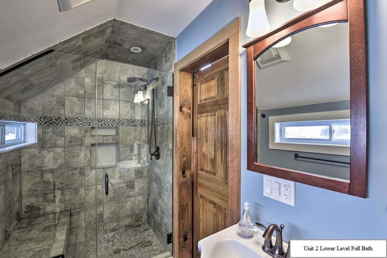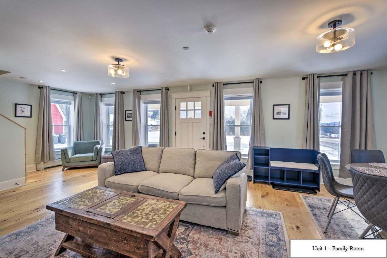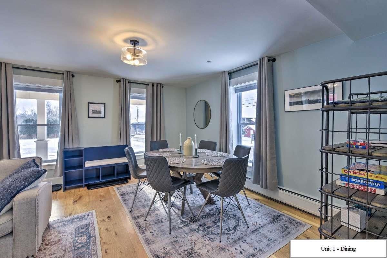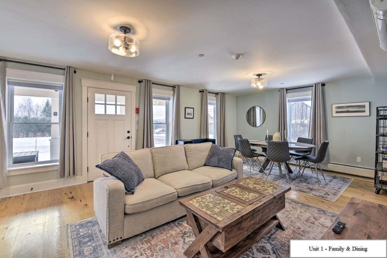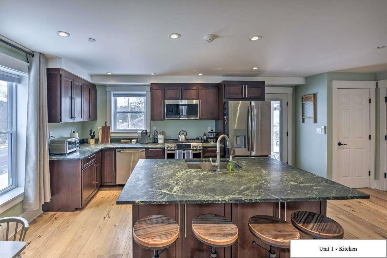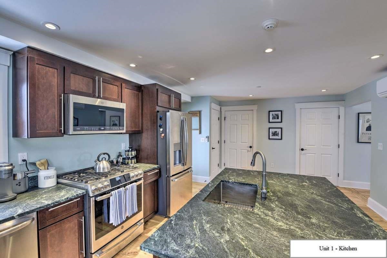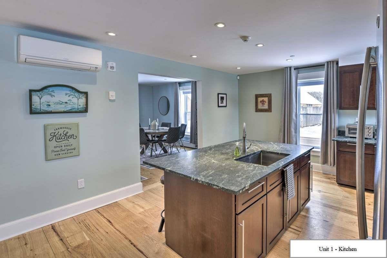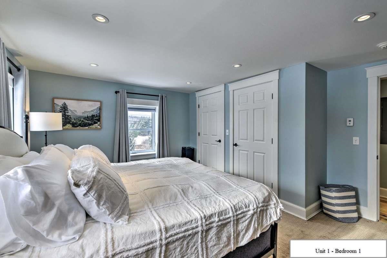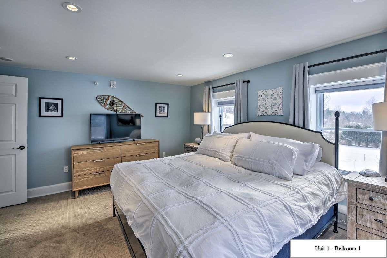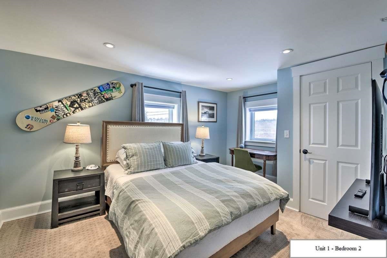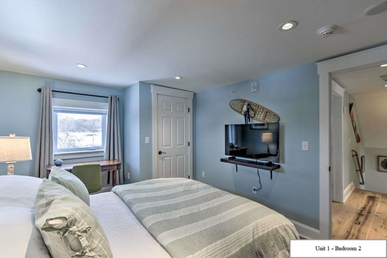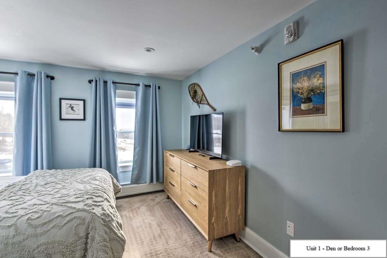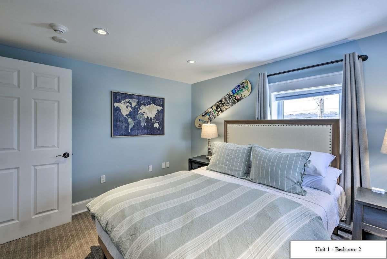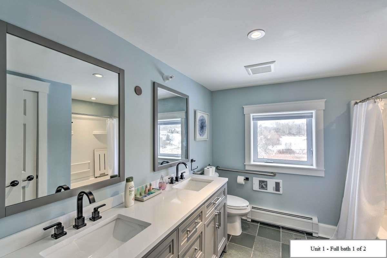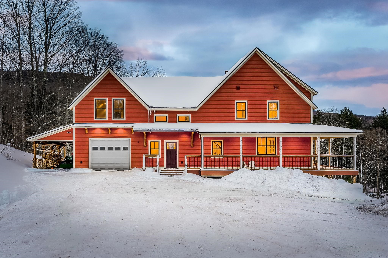1 of 40
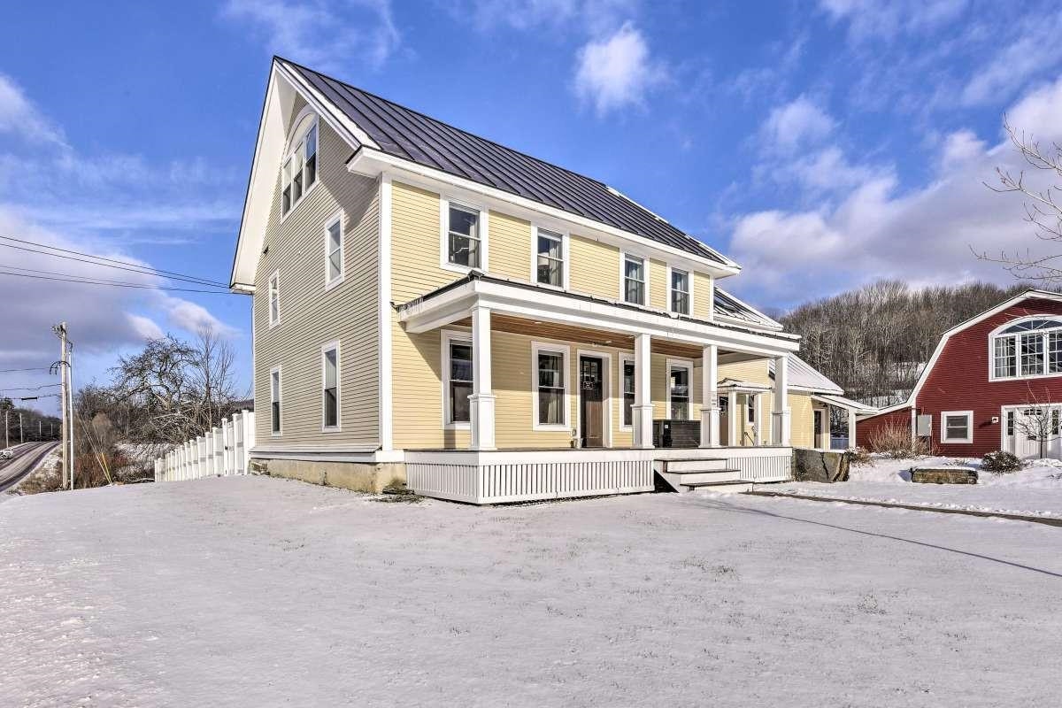
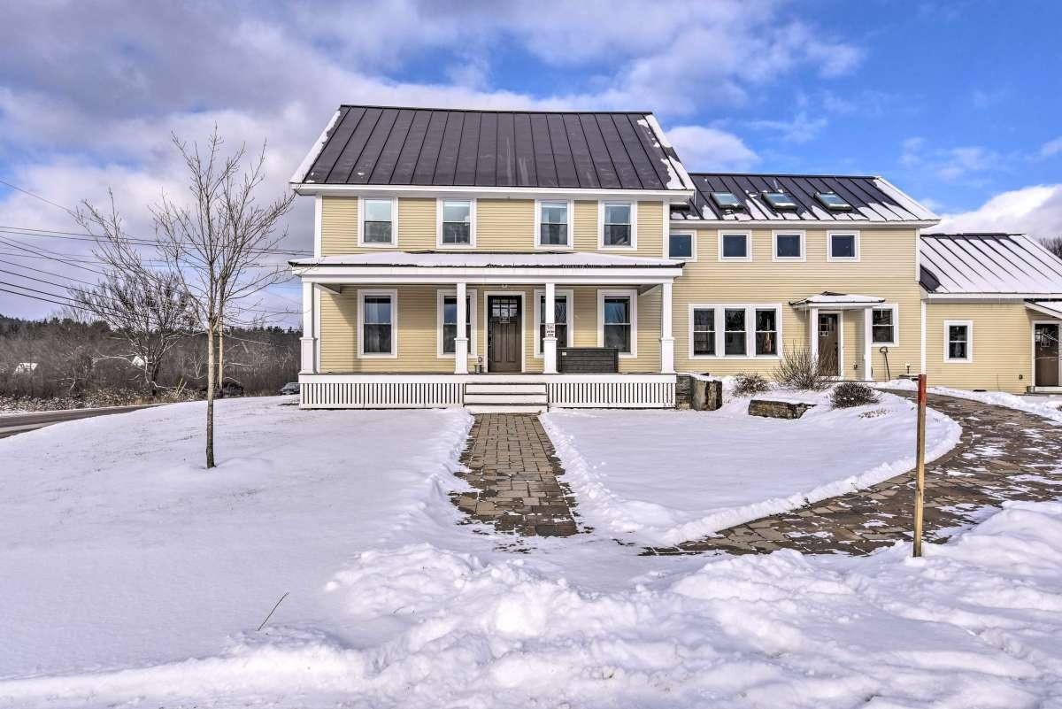
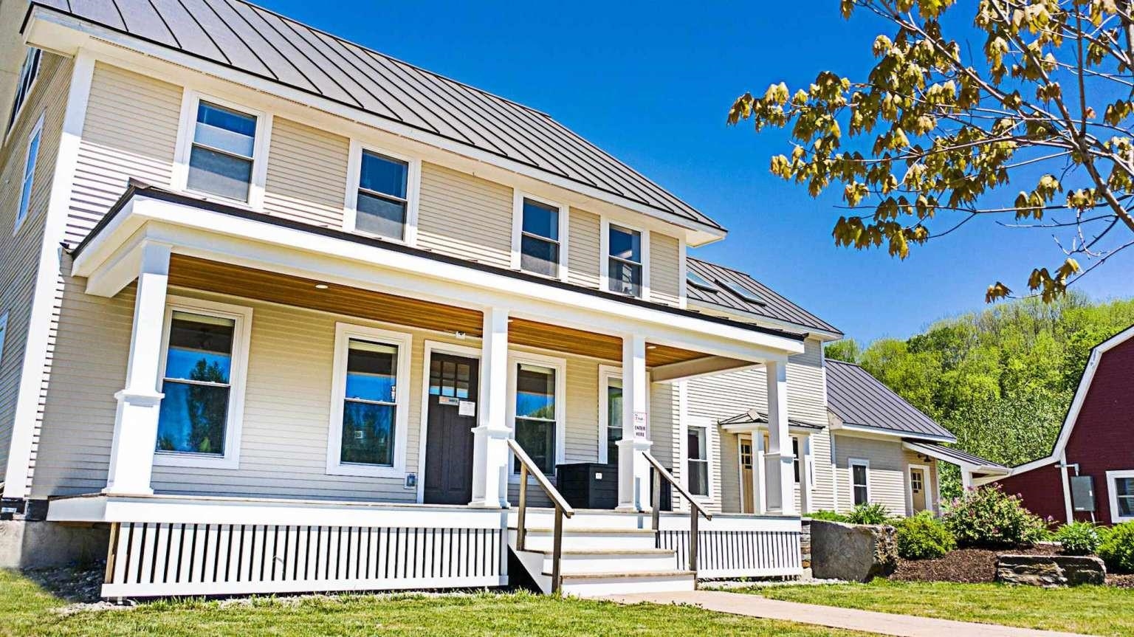
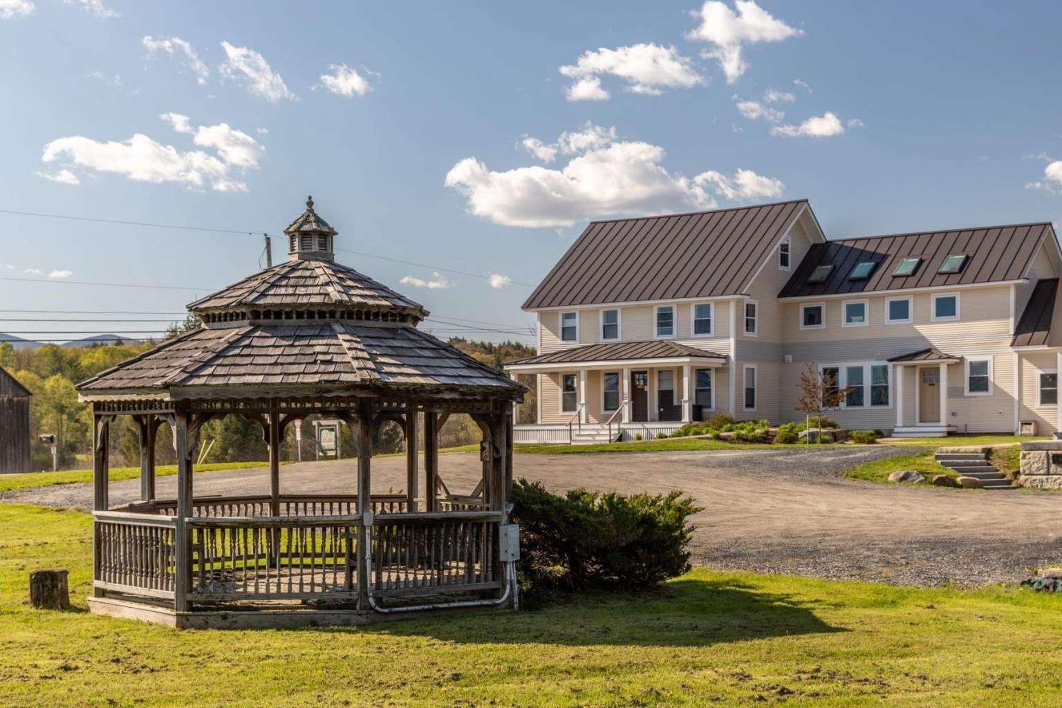

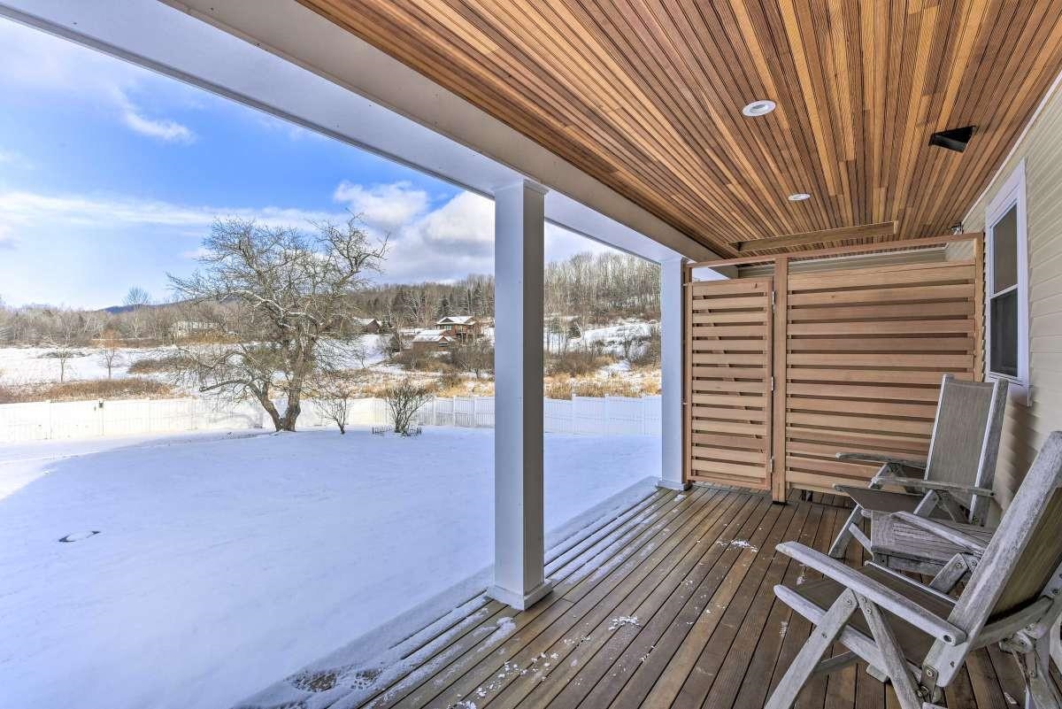
General Property Information
- Property Status:
- Active
- Price:
- $1, 341, 000
- Unit Number
- 1 & 2
- Assessed:
- $0
- Assessed Year:
- County:
- VT-Washington
- Acres:
- 2.13
- Property Type:
- Condo
- Year Built:
- 1790
- Agency/Brokerage:
- Jason Saphire
www.HomeZu.com - Bedrooms:
- 3
- Total Baths:
- 6
- Sq. Ft. (Total):
- 3578
- Tax Year:
- 2024
- Taxes:
- $12, 780
- Association Fees:
Discover a unique opportunity at May Farm, conveniently located between Waterbury and Stowe. Priced to sell, this versatile property combines luxury, functionality, and investment potential. At $375/sq ft for 3, 578 sq ft, this listing is over $300, 000 below comparable sales (for Units 3 & 4), offering exceptional value. Unit 1: 1, 611 sq ft on two floors Zoned as a 2-bedroom, and may be used as a short-term rental providing 3-bedrooms with 2 full baths Includes basement storage, a fenced backyard with apple trees, and an option to build a permanent shed ADA-compliant with full sprinkler system Ideal for residential, office, or business use; previously an incubator for two startups Features front and back porches Unit 2: 1, 967 sq ft on three floors Zoned as 1-bedroom with 2 full and 2 half baths, configured as two 1-bedroom short-term rentals with lock-off options Luxurious owner’s suite with in-floor radiant heating (kitchen) and mini-split HVAC in every living and sleeping area Baseboard heating throughout Shared Features: Hot tub and common area access Condo majority voting rights for Units 1 & 2 A flexible choice for investors or full-time residents, offering the option to live, rent, or operate a business. Don't miss this rare opportunity to own a piece of May Farm's charm and potential.
Interior Features
- # Of Stories:
- 3
- Sq. Ft. (Total):
- 3578
- Sq. Ft. (Above Ground):
- 3578
- Sq. Ft. (Below Ground):
- 0
- Sq. Ft. Unfinished:
- 800
- Rooms:
- 6
- Bedrooms:
- 3
- Baths:
- 6
- Interior Desc:
- Blinds, Dining Area, Draperies, Furnished, In-Law Suite, Kitchen Island, Laundry Hook-ups, Natural Woodwork, Security, Skylight, Storage - Indoor, Vaulted Ceiling, Walk-in Closet, Window Treatment, Laundry - 1st Floor, Laundry - 2nd Floor
- Appliances Included:
- Cooktop - Gas, Dishwasher, Disposal, Dryer, Range Hood, Freezer, Microwave, Mini Fridge, Oven - Double, Range - Gas, Refrigerator, Washer, Stove - Gas
- Flooring:
- Carpet, Hardwood, Tile
- Heating Cooling Fuel:
- Water Heater:
- Basement Desc:
- Concrete, Crawl Space, Gravel, Sump Pump, Unfinished
Exterior Features
- Style of Residence:
- Antique, Colonial, Contemporary, Multi-Level
- House Color:
- Time Share:
- No
- Resort:
- Exterior Desc:
- Exterior Details:
- Deck, Fence - Dog, Fence - Full, Gazebo, Hot Tub, Outbuilding, Patio, Porch, Porch - Covered, Shed, Window Screens, Windows - Storm
- Amenities/Services:
- Land Desc.:
- Condo Development, Country Setting, Deed Restricted, Field/Pasture, Landscaped, Level, Major Road Frontage, Mountain View, Ski Area, Trail/Near Trail, View, Walking Trails, Wetlands
- Suitable Land Usage:
- Roof Desc.:
- Metal
- Driveway Desc.:
- Common/Shared, Crushed Stone
- Foundation Desc.:
- Below Frost Line, Concrete, Fieldstone, Stone
- Sewer Desc.:
- 1000 Gallon, Community, Concrete, Deeded, Holding Tank
- Garage/Parking:
- No
- Garage Spaces:
- 0
- Road Frontage:
- 180
Other Information
- List Date:
- 2025-01-15
- Last Updated:
- 2025-01-15 20:12:53


