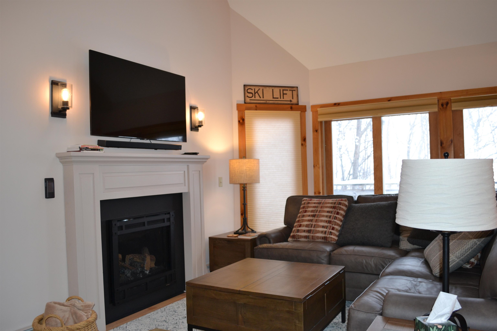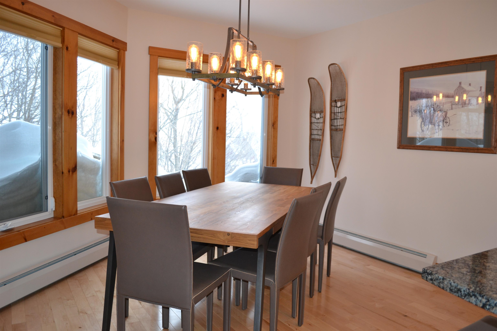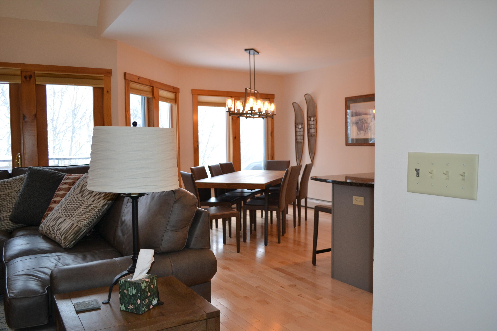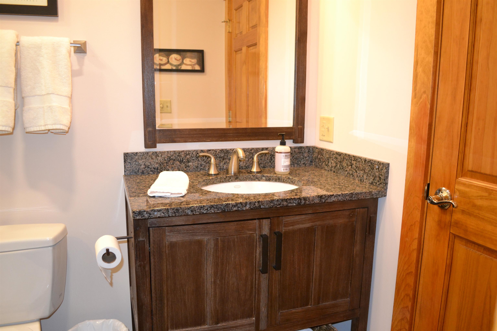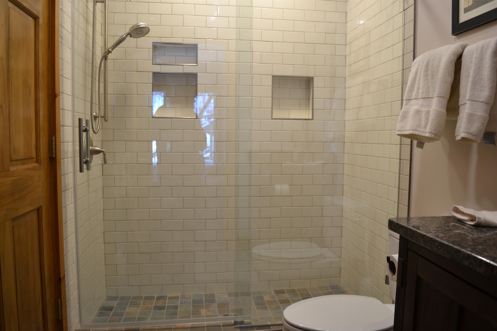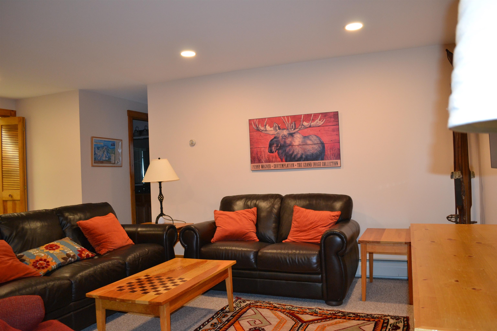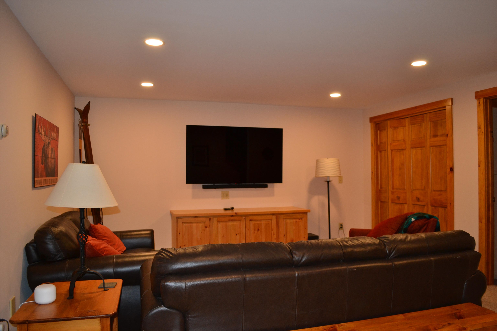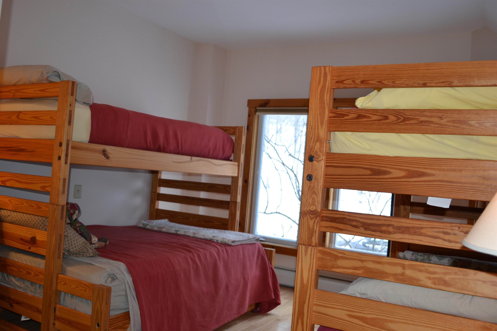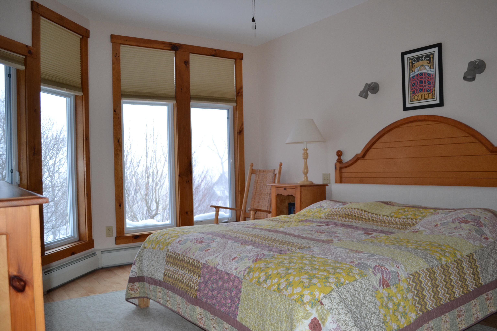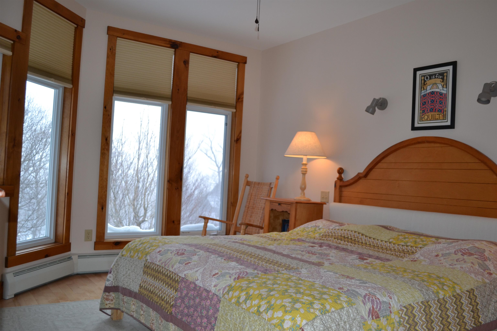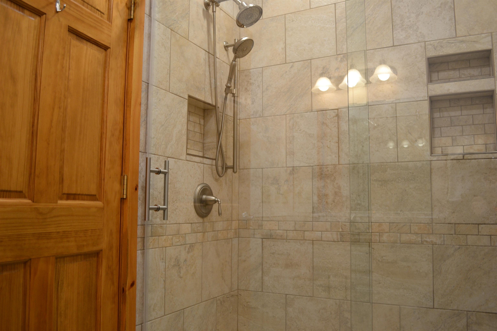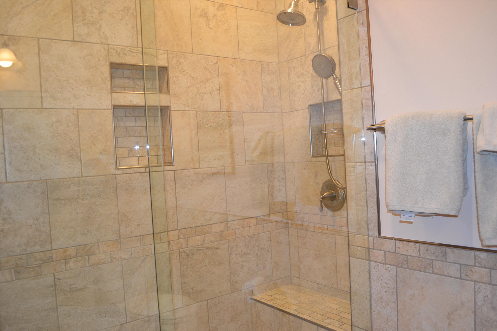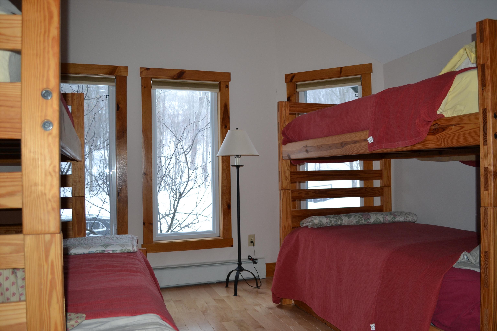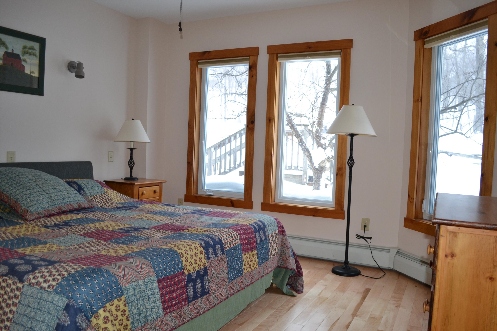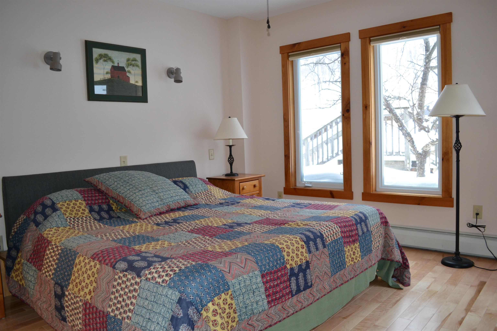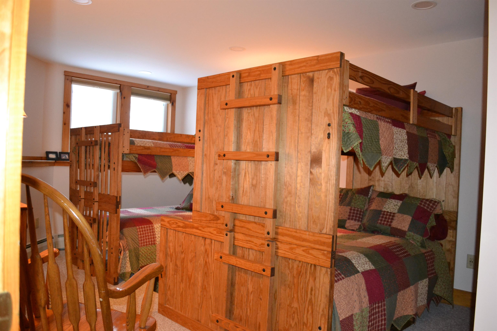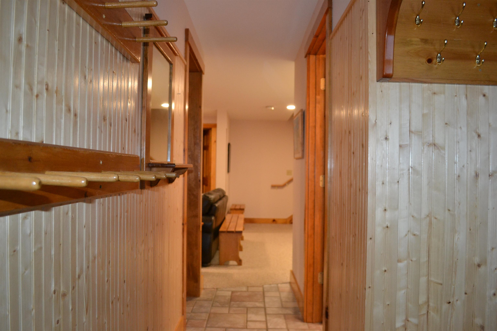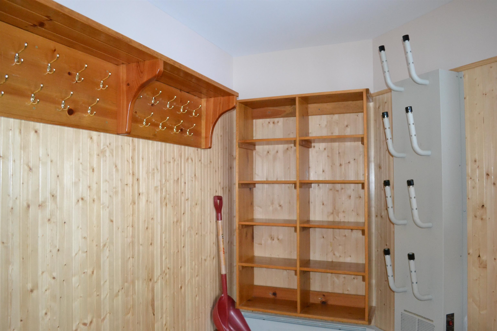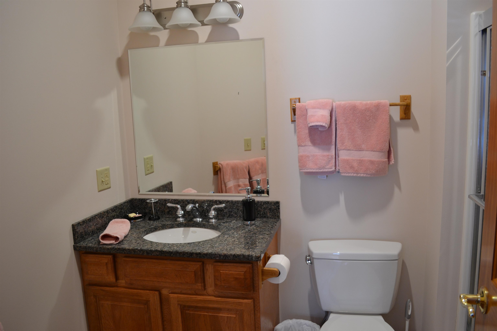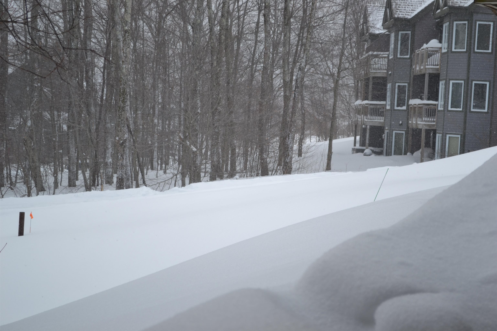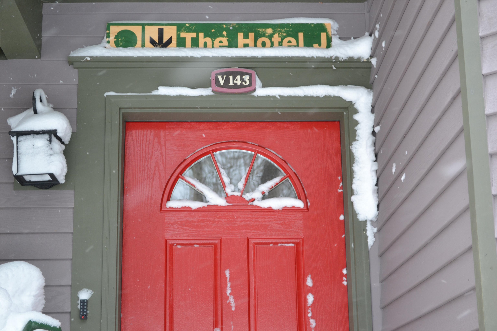1 of 27
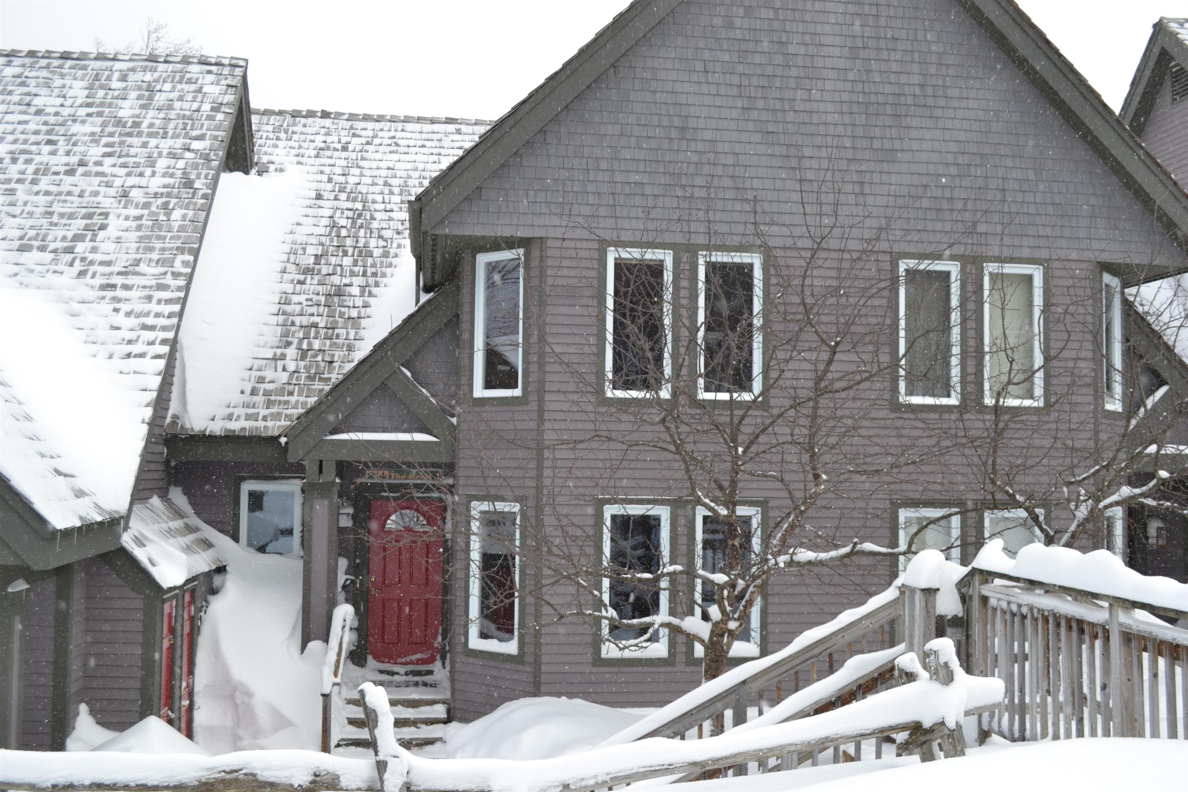

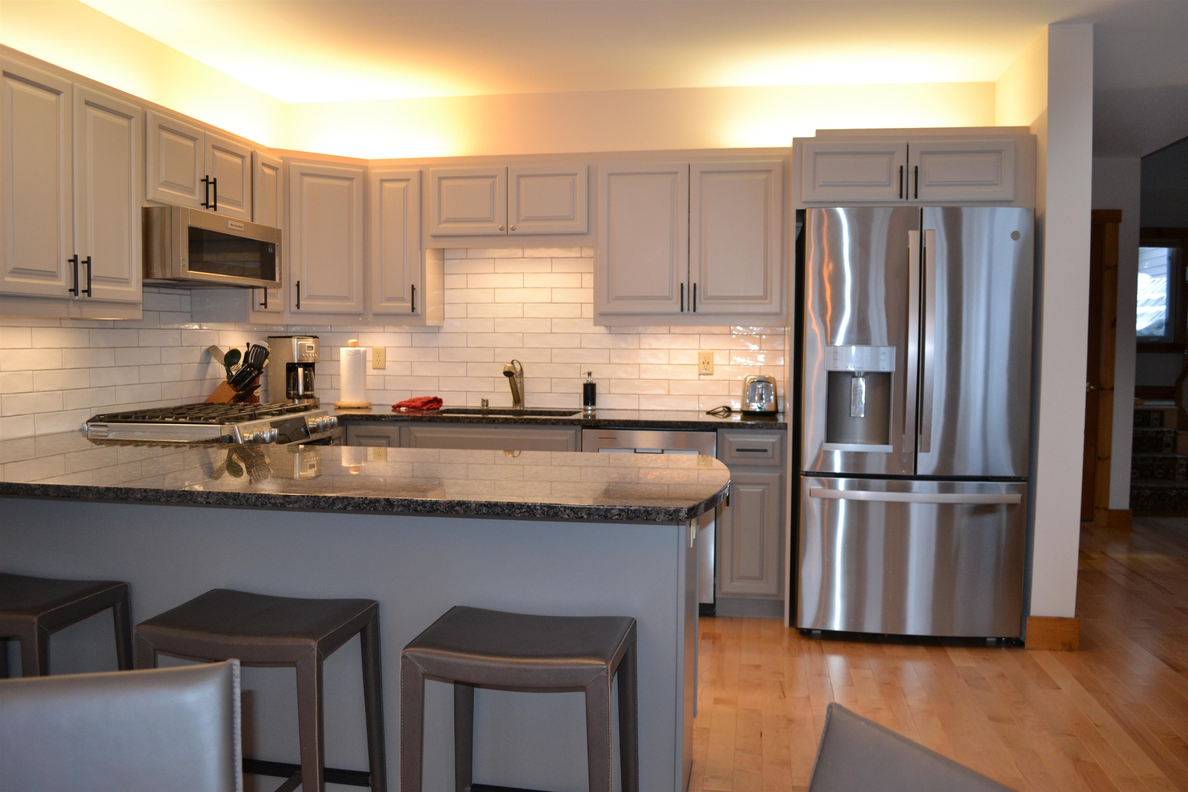

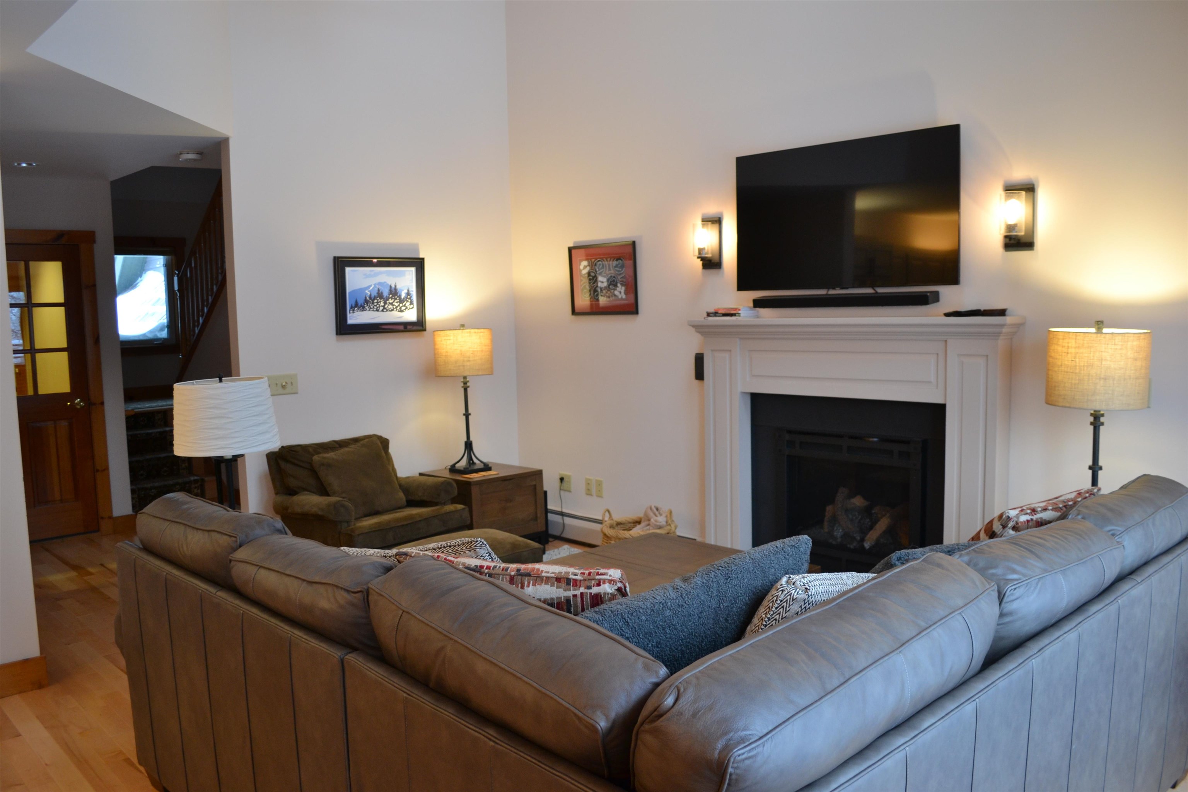
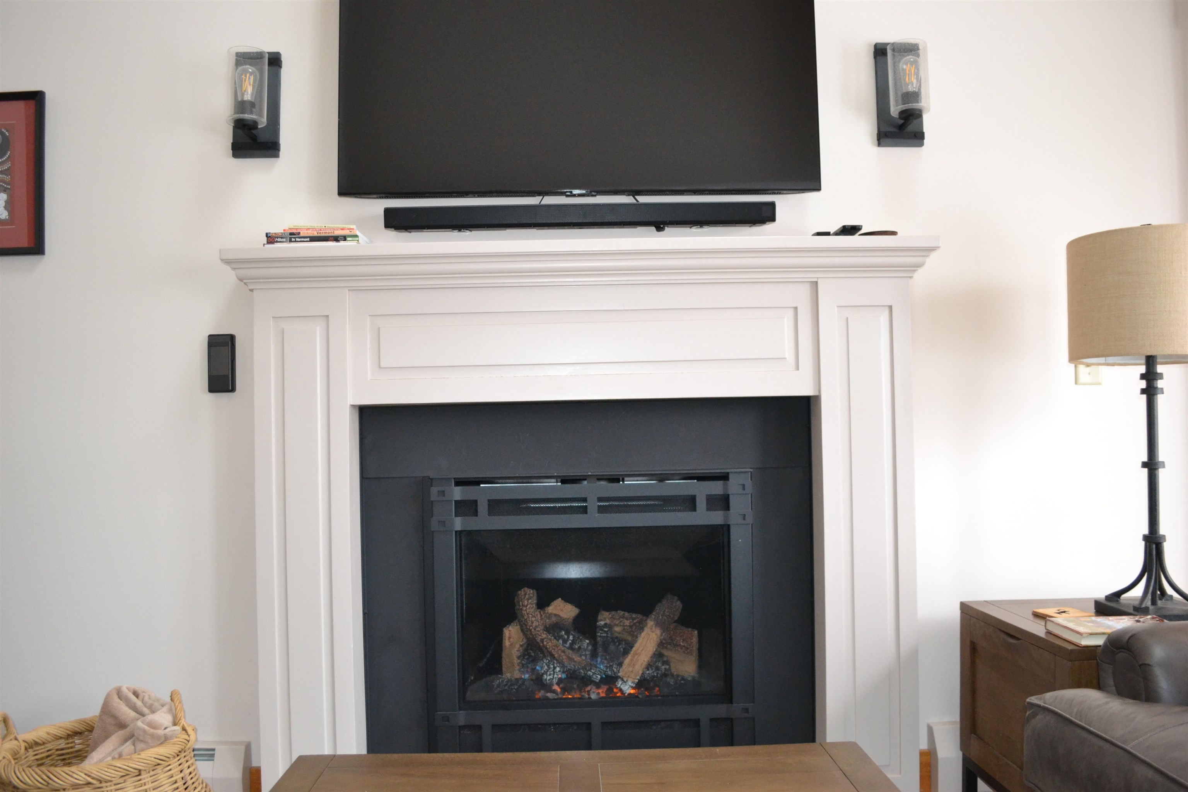
General Property Information
- Property Status:
- Active
- Price:
- $1, 000, 000
- Unit Number
- V143
- Assessed:
- $0
- Assessed Year:
- County:
- VT-Orleans
- Acres:
- 0.00
- Property Type:
- Condo
- Year Built:
- 2005
- Agency/Brokerage:
- Mark English
Jim Campbell Real Estate - Bedrooms:
- 4
- Total Baths:
- 4
- Sq. Ft. (Total):
- 2100
- Tax Year:
- 2024
- Taxes:
- $11, 919
- Association Fees:
Luxurious ski in/out Townhouse at Jay Peak Resort. Experience the pinnacle of mountain living in this exquisitely renovated 4-bedroom, 4-bath townhouse nestled at the heart of Jay Peak Resort. Boasting modern design and high-end finishes, this spacious home seamlessly blends comfort and elegance. Four beautifully appointed bedrooms, each offering plush comfort and ample natural light with beds for up to 12 people. The two ensuite bathrooms have been renovated with tiled step in showers, high end fixtures and custom glass doors leaving the other two bathrooms with tubs for young children.The main floor offers an open concept living space featuring a cozy fireplace, perfect for unwinding after a day on the slopes. A gourmet kitchen with stainless steel appliances, granite countertops, and a breakfast bar that opens to the living and dining area. Located on the Grammy Jay trail, just step out of your back door and snap into your skis and you are off and skiing. The resort offers several amenities including a water park, golf course, and a variety of dining options. Whether you’re seeking a serene retreat or a vibrant base for mountain adventures, this townhouse provides the perfect setting. Discover the ultimate blend of luxury and convenience at Jay Peak Resort.
Interior Features
- # Of Stories:
- 3
- Sq. Ft. (Total):
- 2100
- Sq. Ft. (Above Ground):
- 2100
- Sq. Ft. (Below Ground):
- 0
- Sq. Ft. Unfinished:
- 0
- Rooms:
- 8
- Bedrooms:
- 4
- Baths:
- 4
- Interior Desc:
- Central Vacuum, Ceiling Fan, Dining Area, Draperies, Fireplace - Gas, Furnished, Kitchen Island, Kitchen/Dining, Kitchen/Living, Natural Light, Vaulted Ceiling, Window Treatment, Laundry - Basement
- Appliances Included:
- Dishwasher - Energy Star, Dryer, Range Hood, Microwave, Mini Fridge, Range - Gas, Refrigerator, Washer, Water Heater - On Demand, Exhaust Fan
- Flooring:
- Carpet, Ceramic Tile, Hardwood
- Heating Cooling Fuel:
- Water Heater:
- Basement Desc:
- Finished
Exterior Features
- Style of Residence:
- Multi-Family
- House Color:
- Cedar
- Time Share:
- No
- Resort:
- Yes
- Exterior Desc:
- Exterior Details:
- Balcony
- Amenities/Services:
- Land Desc.:
- Condo Development, Landscaped, Mountain View, Ski Area, Ski Trailside, Near Country Club, Near Golf Course, Near Skiing
- Suitable Land Usage:
- Roof Desc.:
- Shingle - Architectural
- Driveway Desc.:
- Dirt
- Foundation Desc.:
- Concrete
- Sewer Desc.:
- Public
- Garage/Parking:
- No
- Garage Spaces:
- 0
- Road Frontage:
- 0
Other Information
- List Date:
- 2025-01-15
- Last Updated:
- 2025-01-15 22:38:47


