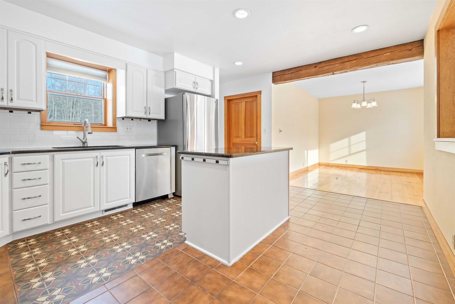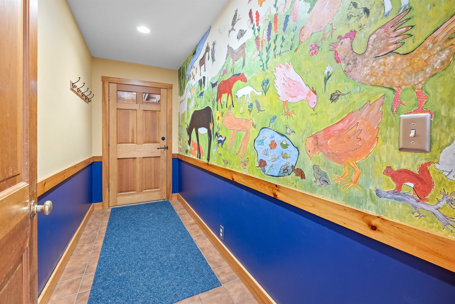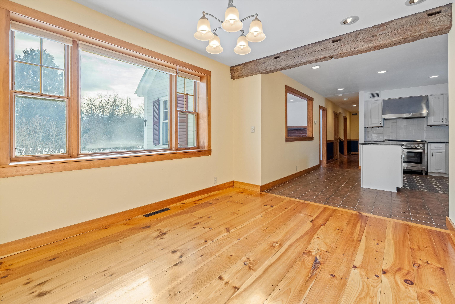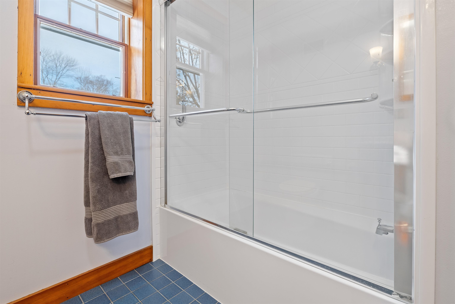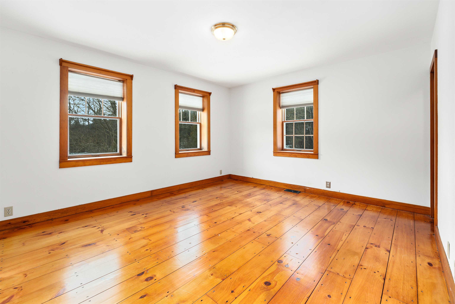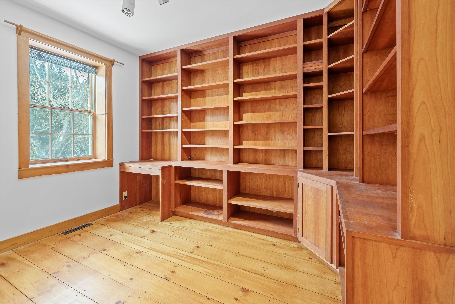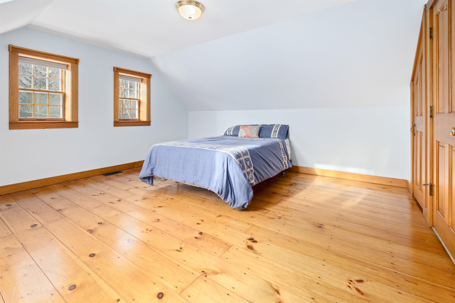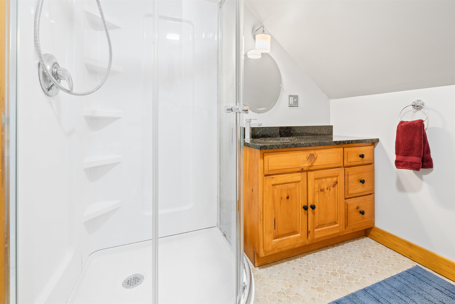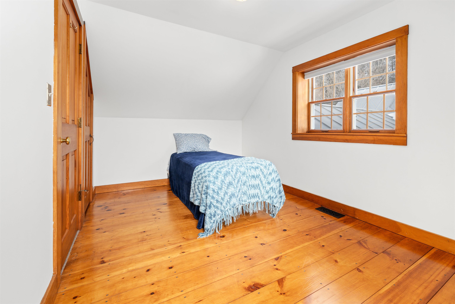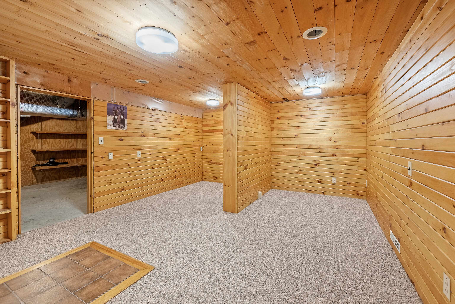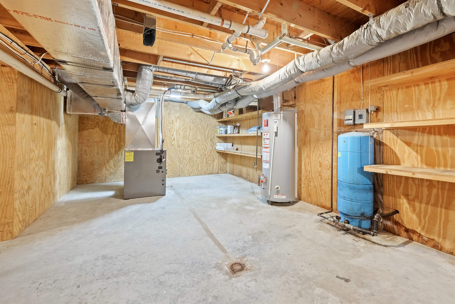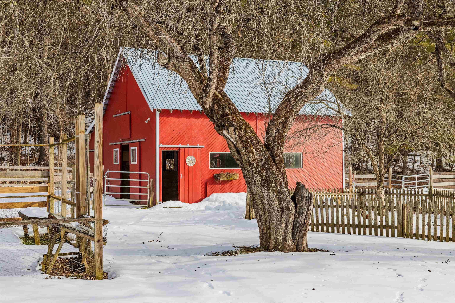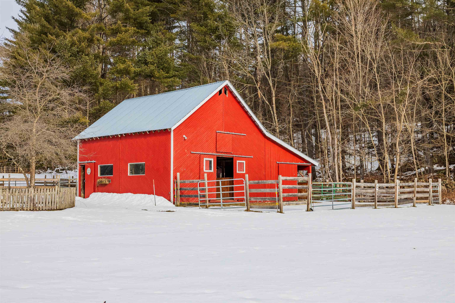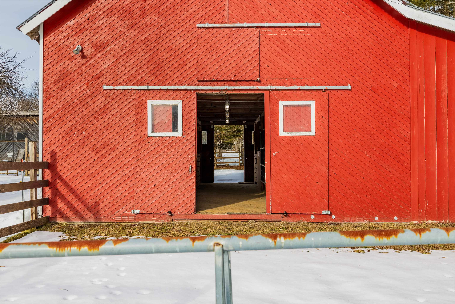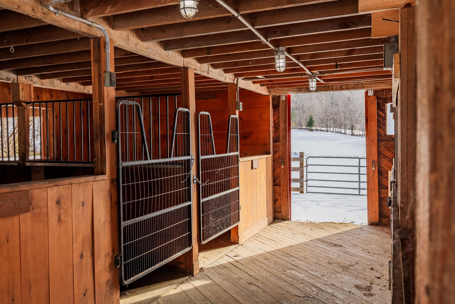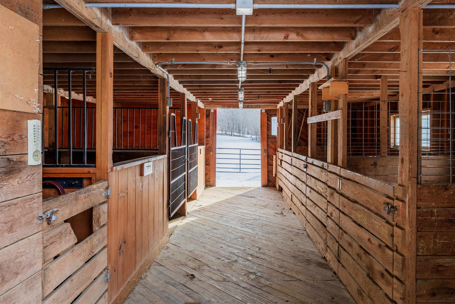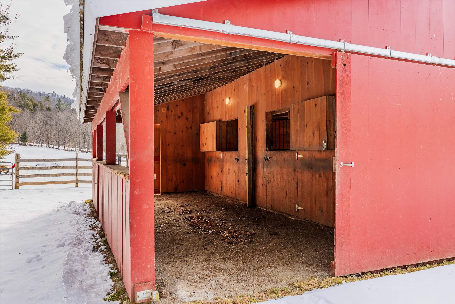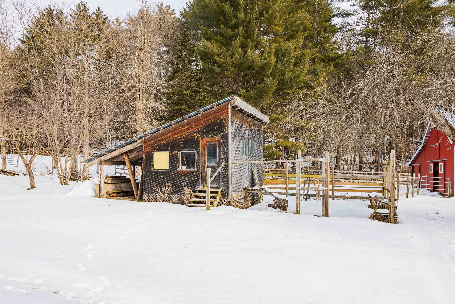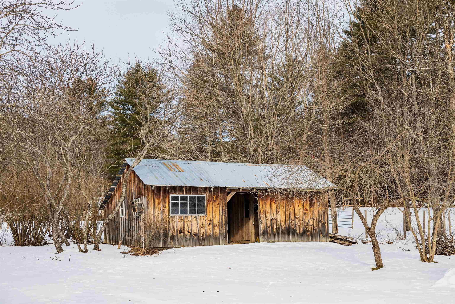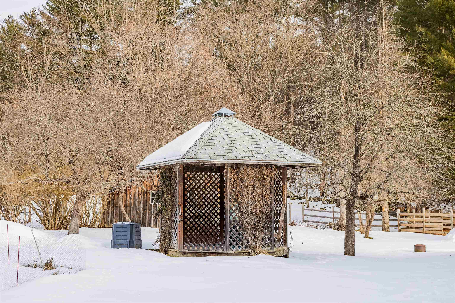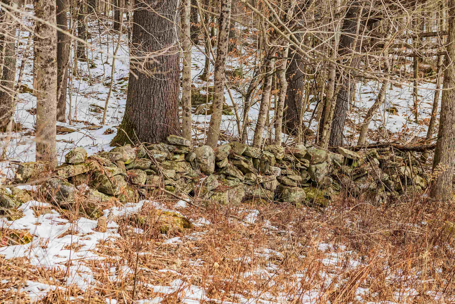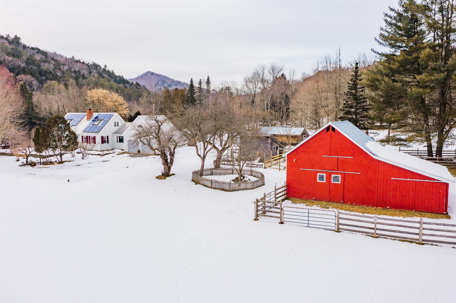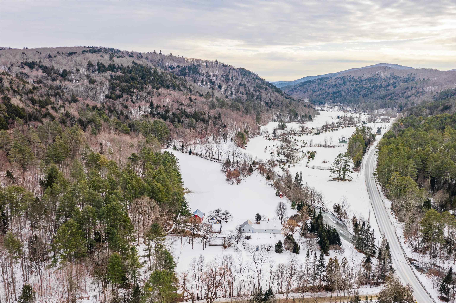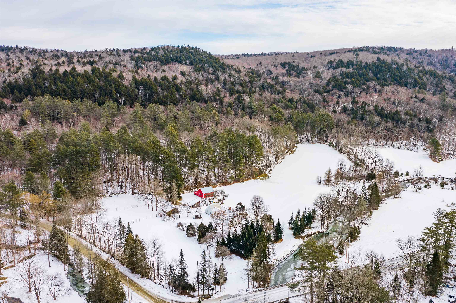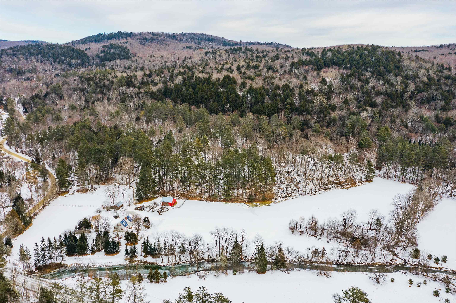1 of 34
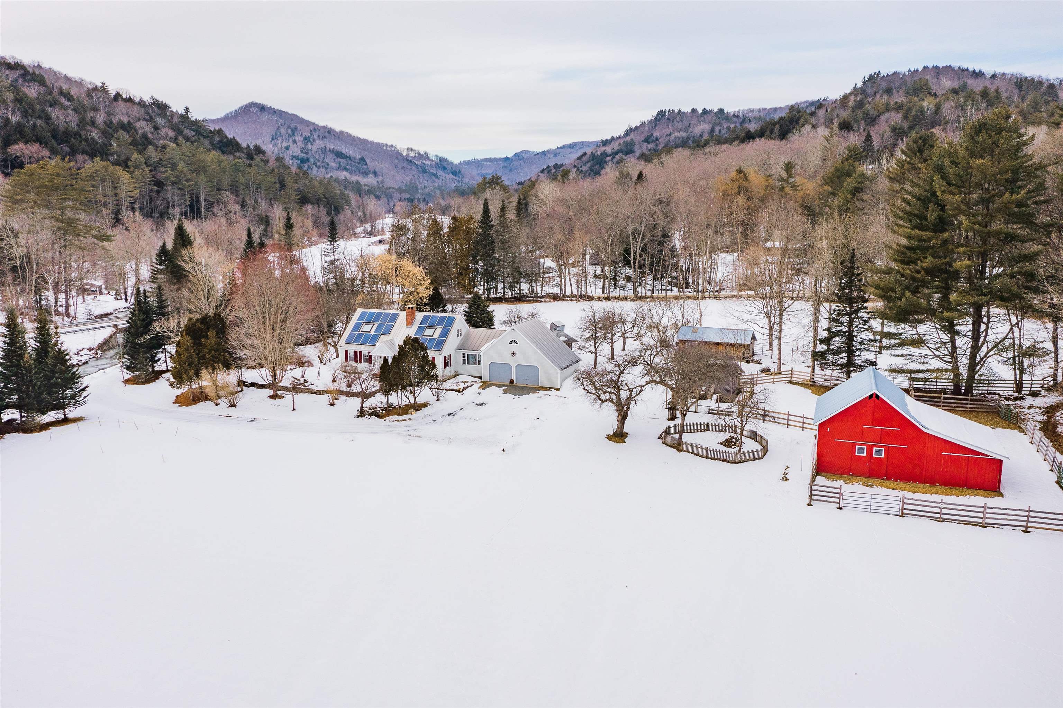
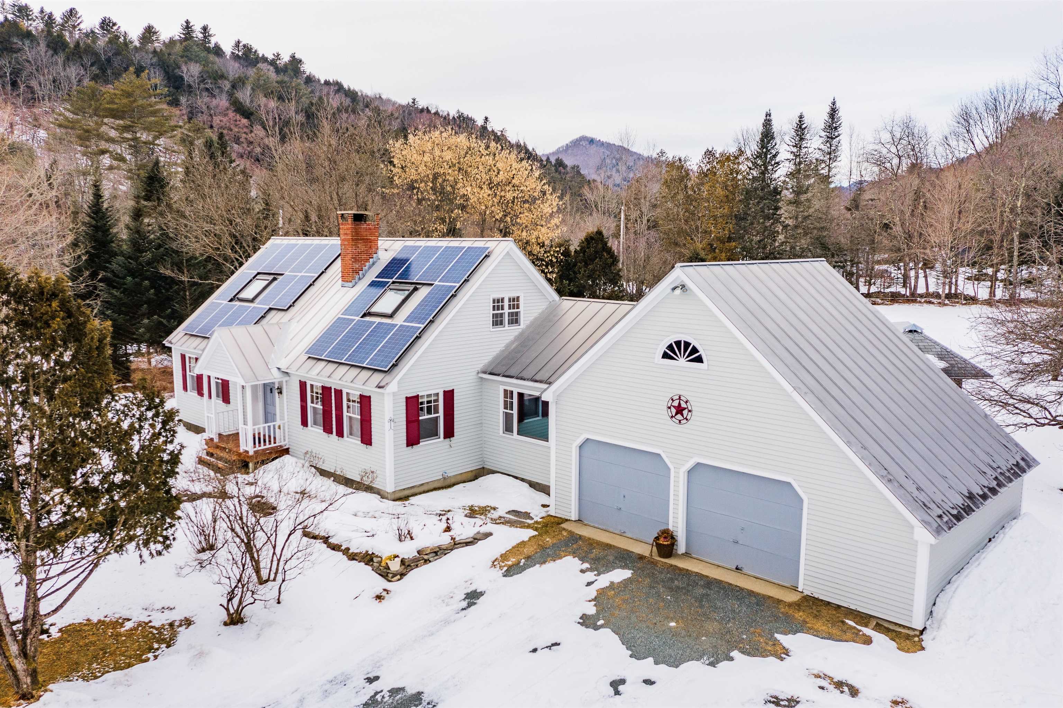

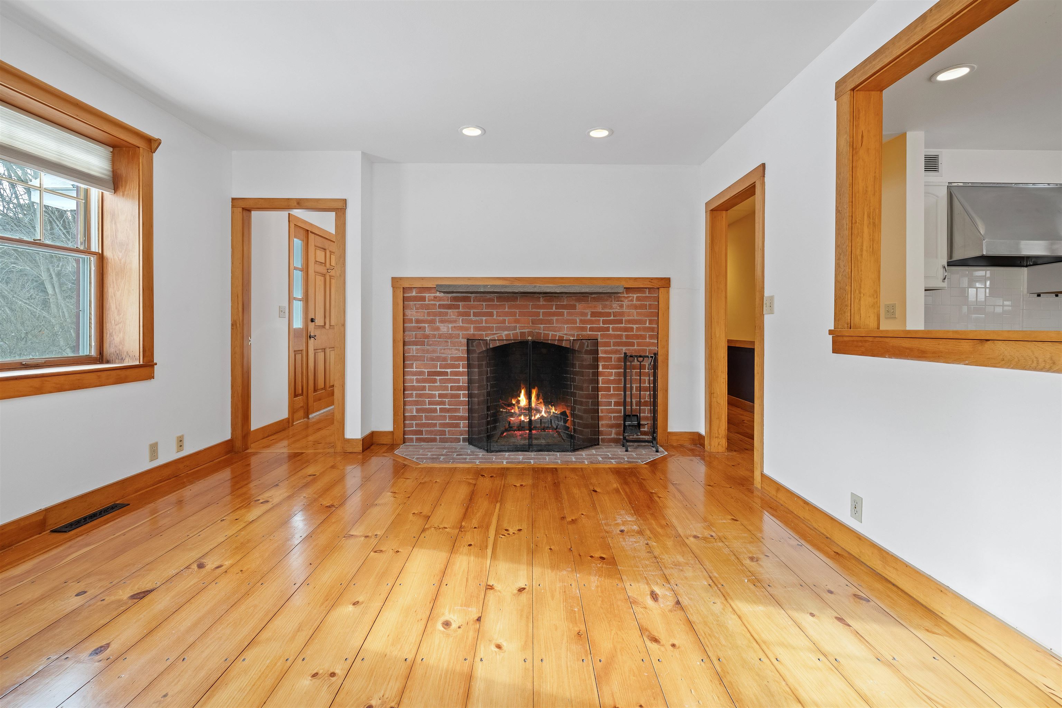
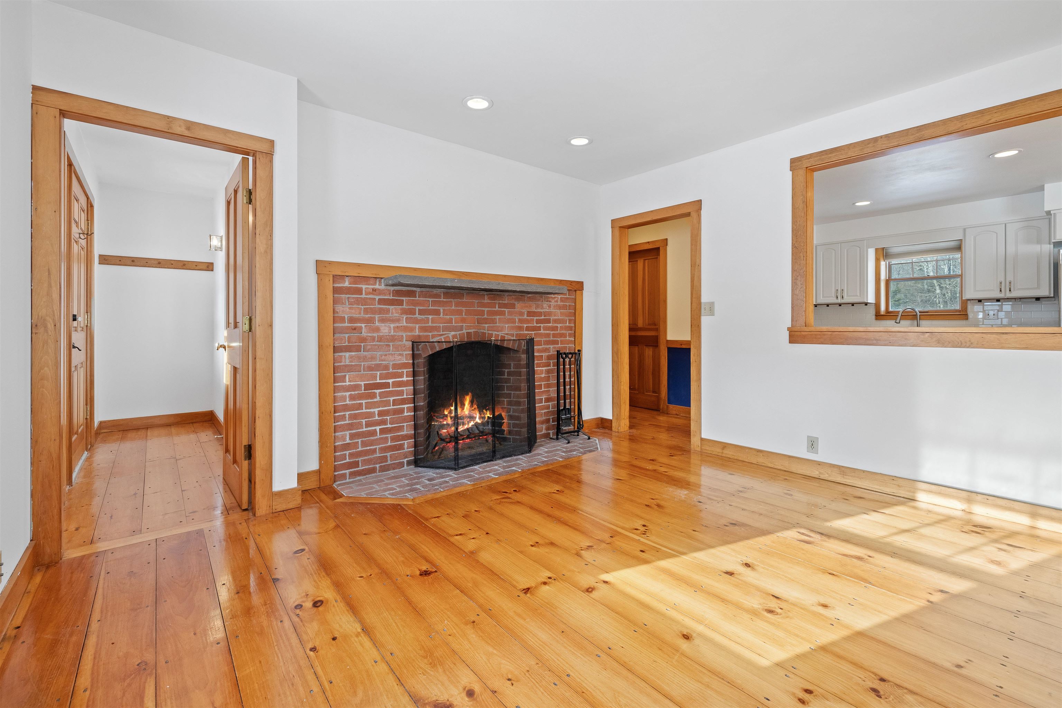
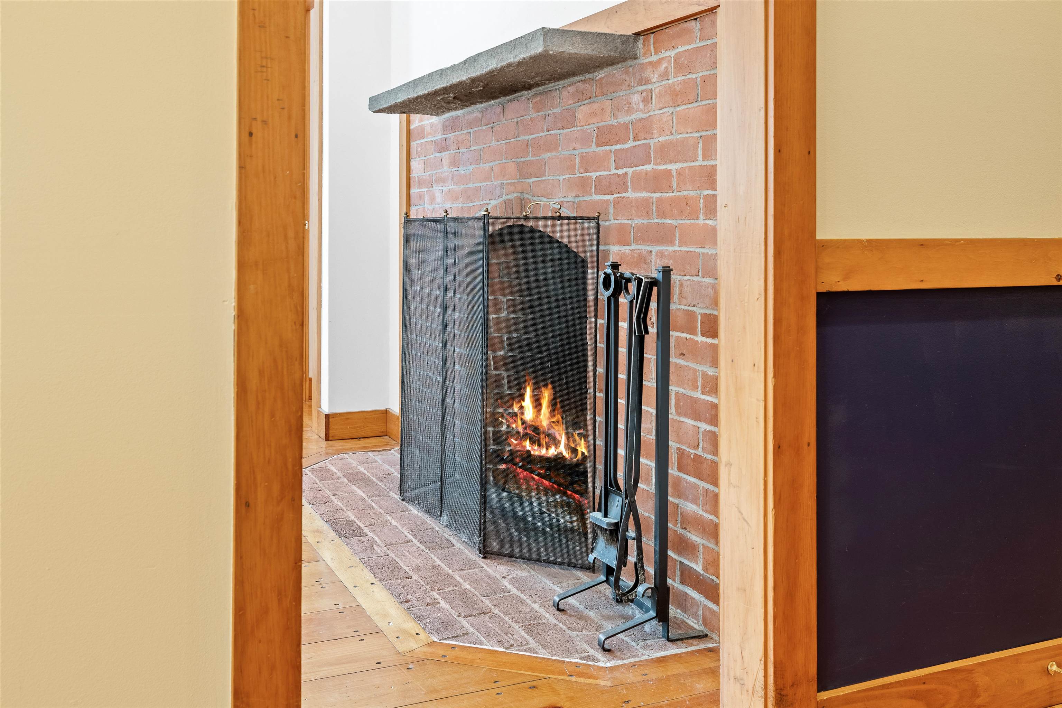
General Property Information
- Property Status:
- Active
- Price:
- $750, 000
- Assessed:
- $0
- Assessed Year:
- County:
- VT-Orange
- Acres:
- 76.00
- Property Type:
- Single Family
- Year Built:
- 1984
- Agency/Brokerage:
- Kate Cassidy
Four Seasons Sotheby's Int'l Realty - Bedrooms:
- 3
- Total Baths:
- 2
- Sq. Ft. (Total):
- 2596
- Tax Year:
- 2024
- Taxes:
- $7, 435
- Association Fees:
Welcome to this timeless three-bedroom, two-bath Classic Cape nestled on an impressive 76+/- acre gentleman farm in scenic West Fairlee, Vermont. A dream for outdoor enthusiasts, gentleman farmers, and equestrians alike, this property delights in expansive pastures to garden for your local farm stand and private trails for snowmobile, horseback riding, hiking, hunting, or exploring. The heart of the home boasts an updated kitchen, Rumford fireplace for cozy winter nights, first-floor laundry, primary bedroom, office with built-ins for the convenience of working from home with the gig speed of fiber optic internet. For equestrian lovers, sheep or goat tenders, there is a three+/-stall barn with a run-in, 60'x120' blue stone riding arena, fencing, and lush open pastures to provide the perfect setup. A charming chicken coop and run add to its farmstead appeal. Maple sugaring enthusiasts will appreciate the ability to tap a 100-tap sugar stand and sugar house, providing a unique opportunity to craft pure Vermont maple syrup right on your own land. Sustainability meets functionality with solar panels for net metering, offering energy efficiency and cost savings. Peace, tranquility, and wide-open spaces define this property, making it the ultimate retreat for outdoor enthusiasts. Whether you envision horseback riding, tending your flock at sunset, working your own maple sugaring operation, or simply enjoying the unmatched beauty of Vermont's rolling landscape, this home has it all.
Interior Features
- # Of Stories:
- 1.5
- Sq. Ft. (Total):
- 2596
- Sq. Ft. (Above Ground):
- 1985
- Sq. Ft. (Below Ground):
- 611
- Sq. Ft. Unfinished:
- 769
- Rooms:
- 7
- Bedrooms:
- 3
- Baths:
- 2
- Interior Desc:
- Dining Area, Fireplace - Wood, Kitchen Island, Kitchen/Dining, Laundry Hook-ups, Natural Light, Natural Woodwork, Skylight, Laundry - 1st Floor, Smart Thermostat, Attic - No Access
- Appliances Included:
- Dishwasher - Energy Star, Dryer - Energy Star, Range Hood, Range - Gas, Refrigerator-Energy Star, Washer, Water Heater - Gas, Water Heater-Gas-LP/Bttle, Water Heater - Owned
- Flooring:
- Carpet, Softwood, Tile, Wood
- Heating Cooling Fuel:
- Water Heater:
- Basement Desc:
- Bulkhead, Concrete, Concrete Floor, Full, Partially Finished, Storage Space, Interior Access, Exterior Access, Stairs - Basement
Exterior Features
- Style of Residence:
- Cape
- House Color:
- Time Share:
- No
- Resort:
- Exterior Desc:
- Exterior Details:
- Garden Space, Gazebo, Outbuilding, Porch - Covered, Shed, Windows - Double Pane, Stable(s), Poultry Coop
- Amenities/Services:
- Land Desc.:
- Agricultural, Corner, Country Setting, Farm, Farm - Horse/Animal, Field/Pasture, Landscaped, Open, River, River Frontage, Secluded, Trail/Near Trail, Walking Trails, Wooded, Near Skiing, Near Snowmobile Trails, Rural, Valley, Near ATV Trail, Near School(s)
- Suitable Land Usage:
- Roof Desc.:
- Standing Seam
- Driveway Desc.:
- Crushed Stone, Gravel
- Foundation Desc.:
- Concrete, Poured Concrete
- Sewer Desc.:
- 1000 Gallon, Leach Field - Conventionl, Leach Field - Existing, On-Site Septic Exists
- Garage/Parking:
- Yes
- Garage Spaces:
- 2
- Road Frontage:
- 600
Other Information
- List Date:
- 2025-01-14
- Last Updated:
- 2025-01-16 23:13:19


