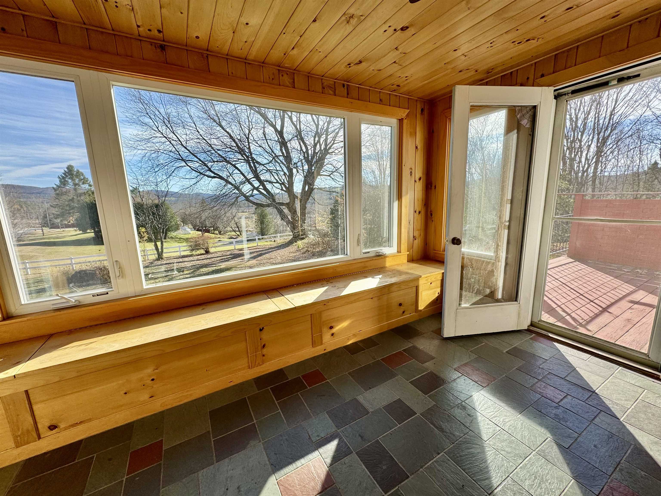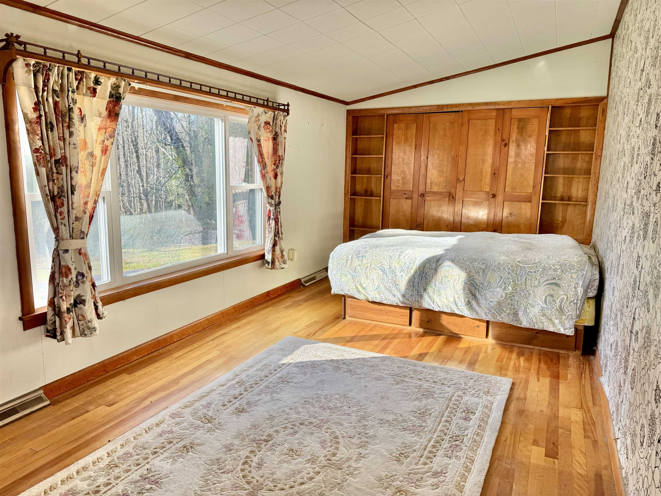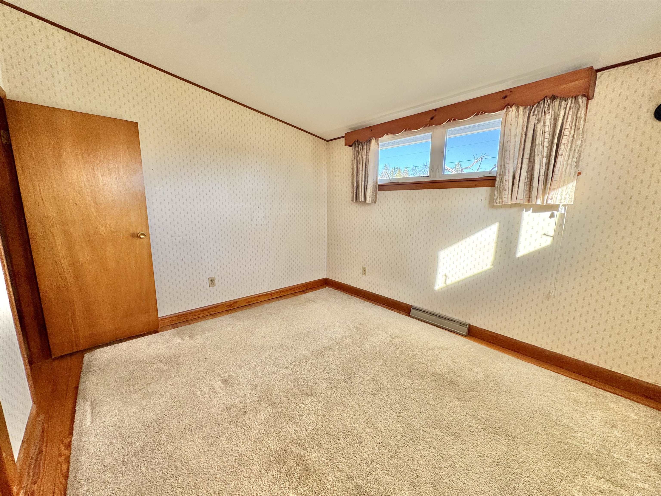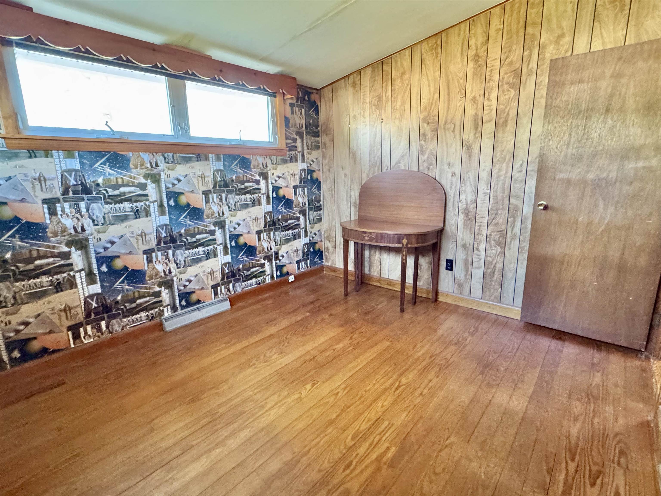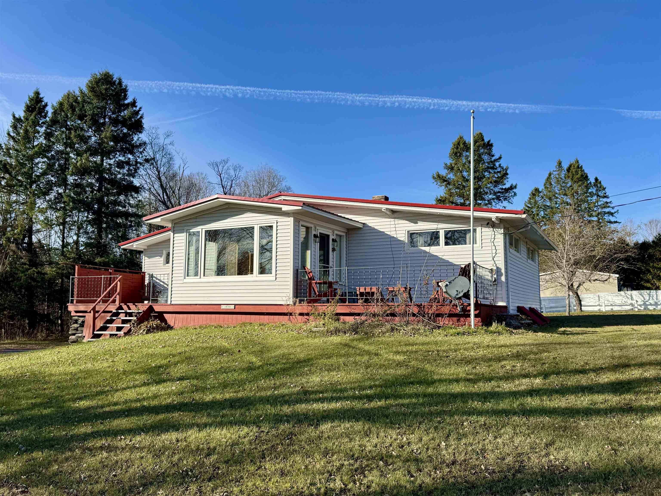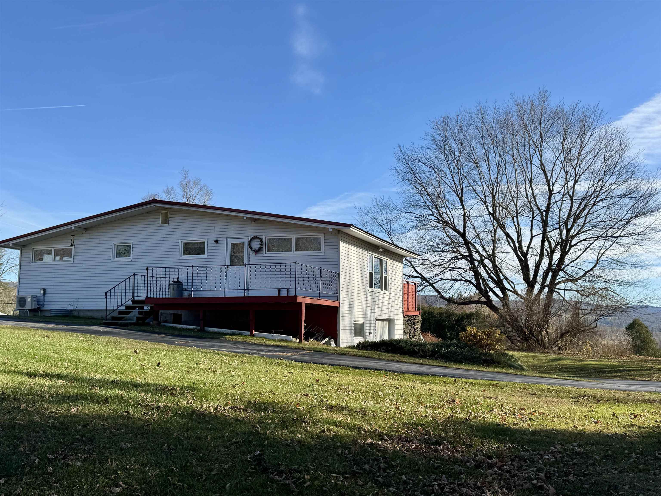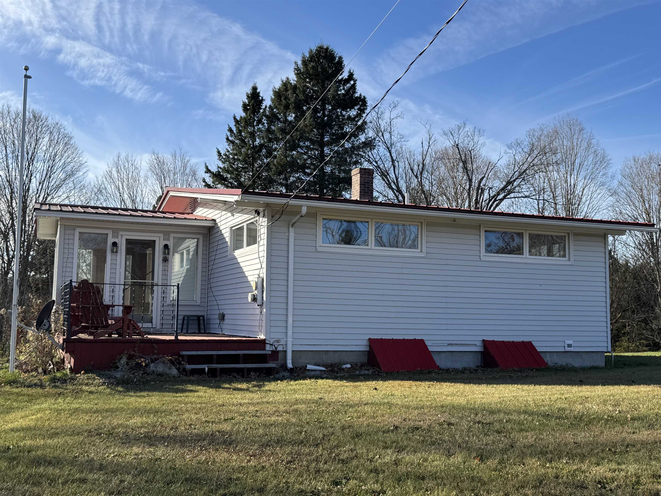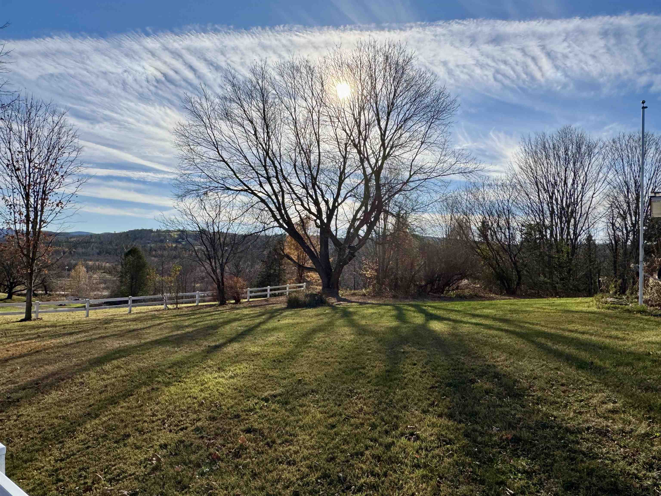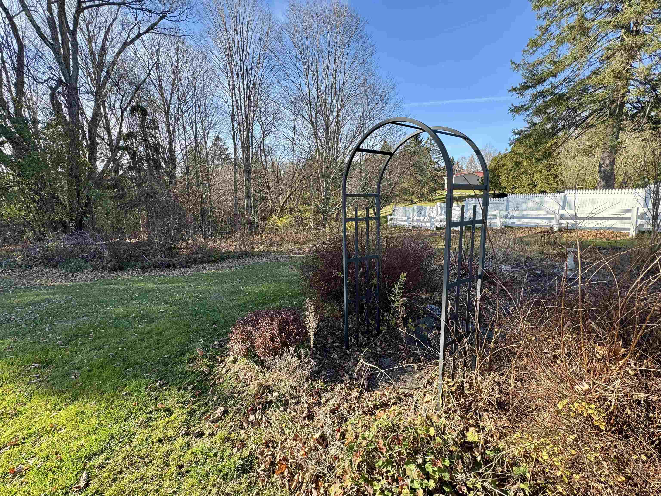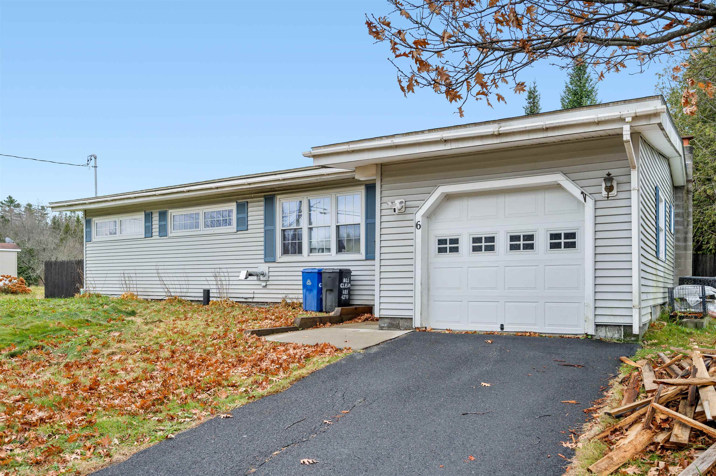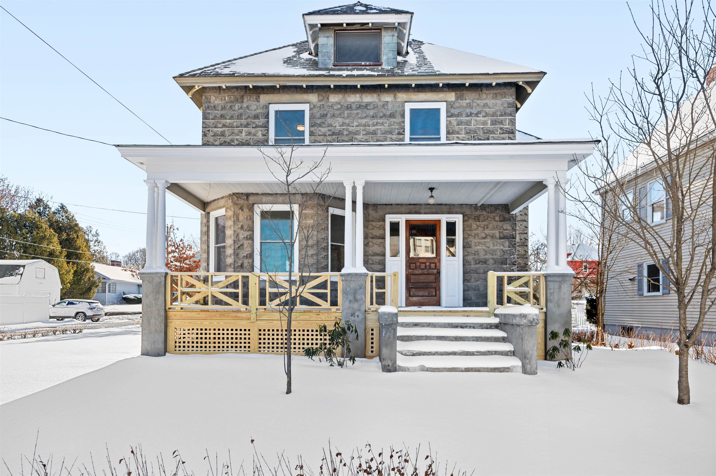1 of 16
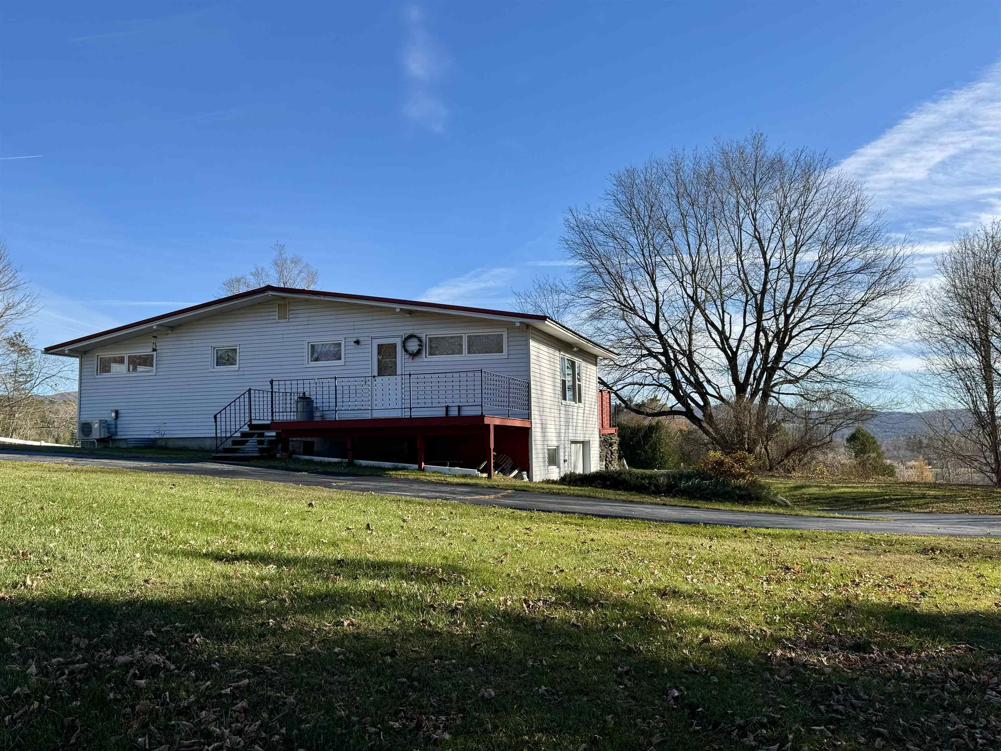
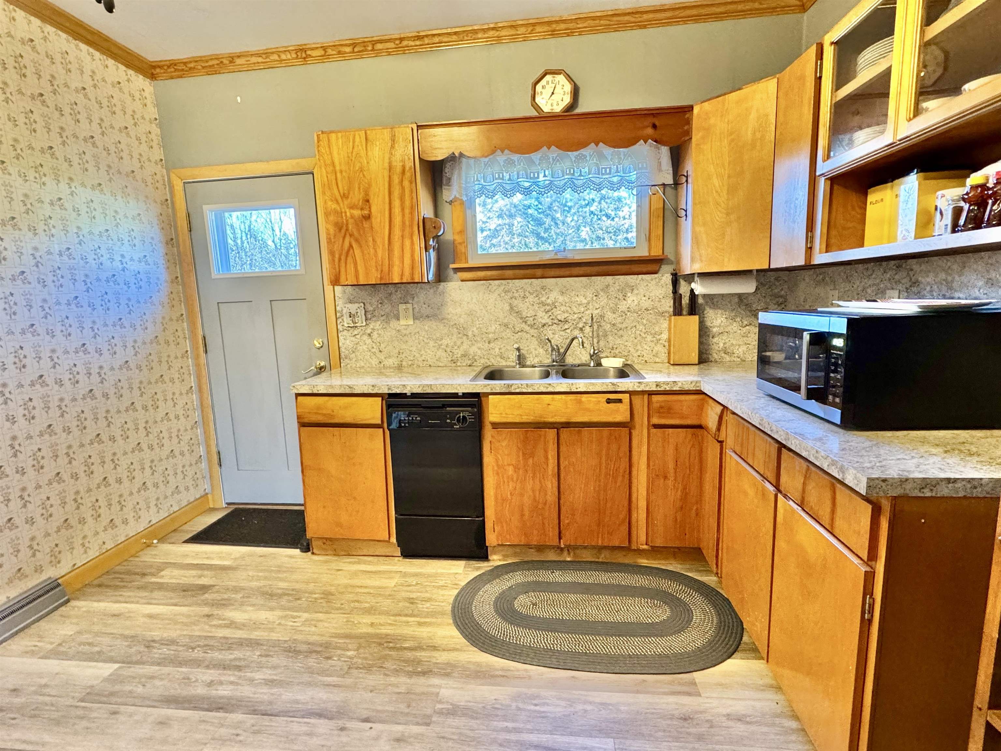

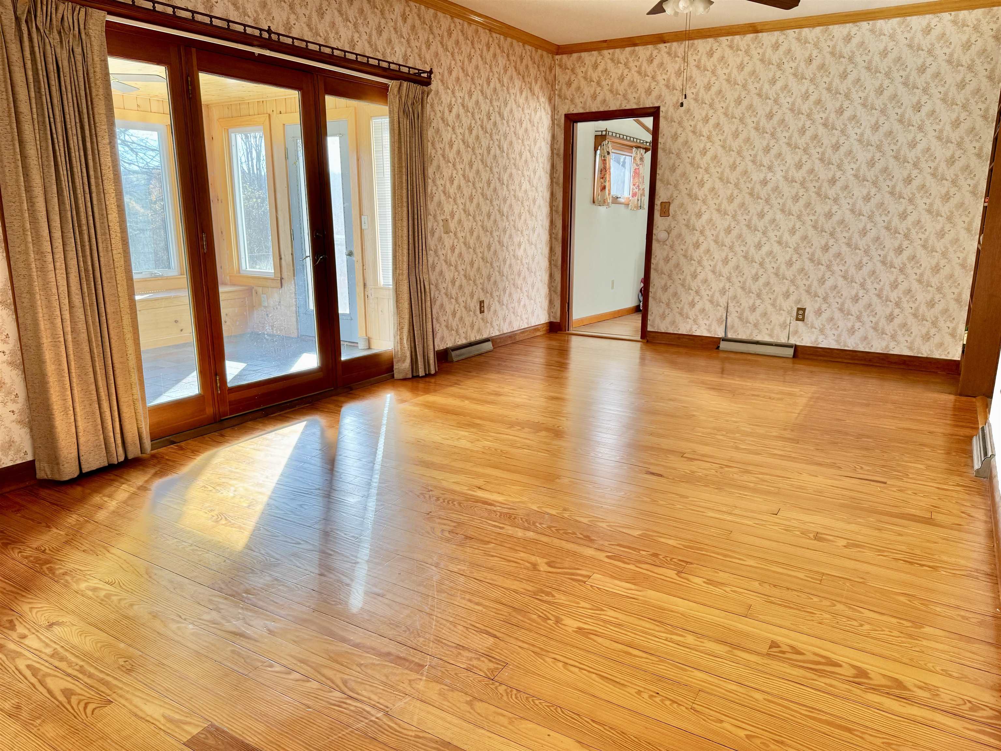
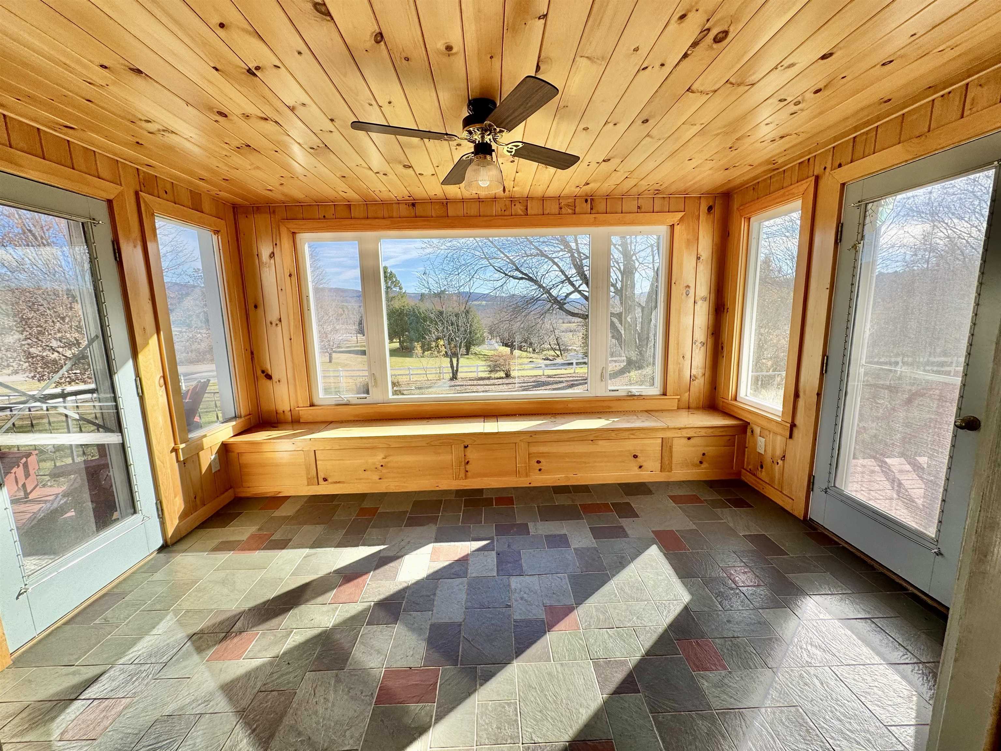
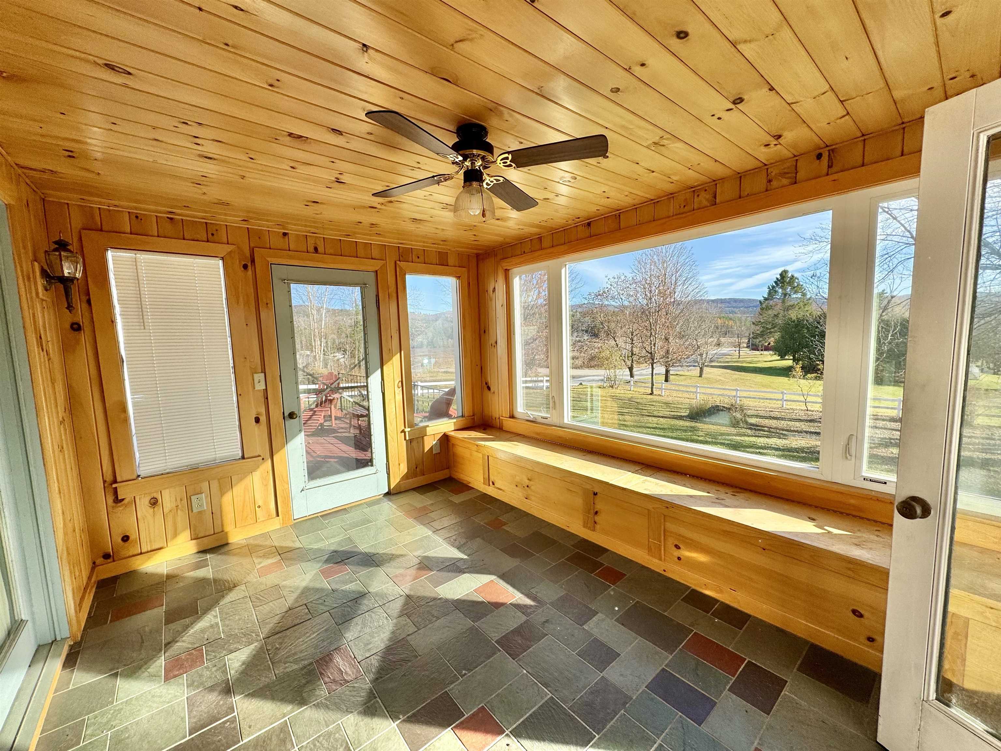
General Property Information
- Property Status:
- Active
- Price:
- $305, 900
- Assessed:
- $0
- Assessed Year:
- County:
- VT-Orange
- Acres:
- 1.00
- Property Type:
- Single Family
- Year Built:
- 1958
- Agency/Brokerage:
- Annette Hartley-White
Coldwell Banker LIFESTYLES - Bedrooms:
- 2
- Total Baths:
- 2
- Sq. Ft. (Total):
- 1080
- Tax Year:
- 2024
- Taxes:
- $3, 881
- Association Fees:
Nestled in the scenic town of Orange, Vermont, this inviting two-bedroom, 1.5 bathroom Ranch-style home offers the perfect blend of comfort, tranquility, and natural beauty. Set on a meticulously manicured 1-acre lot, this home provides a peaceful retreat with convenient access to local amenities. Step inside toa spacious, light-filled living room with large windows that bring the outside in. The floor plan flows from the eat-in kitchen, making it ideal for entertaining or casualeveryday living. A cozy office space offers a quiet spot to work or relax, while two main floor bedrooms provide ample room for rest and relaxation. One of the standoutfeatures of this home is the enclosed sunroom, accessible through elegant French doors. Whether you are enjoying a morning cup of coffee, soaking up the warmth of thesun, or simply taking in the breathtaking views of the surrounding landscape, the sunroom is a serene space to unwind and watch the local wildlife. The home is situatedon a beautifully landscaped lot with plenty of outdoor space to enjoy, and the paved driveway provides easy access year-round. Whether you are looking for a full-timeresidence or a peaceful getaway, this property offers the ideal setting for a Vermont lifestyle.
Interior Features
- # Of Stories:
- 1
- Sq. Ft. (Total):
- 1080
- Sq. Ft. (Above Ground):
- 1080
- Sq. Ft. (Below Ground):
- 0
- Sq. Ft. Unfinished:
- 1080
- Rooms:
- 7
- Bedrooms:
- 2
- Baths:
- 2
- Interior Desc:
- Appliances Included:
- Flooring:
- Heating Cooling Fuel:
- Water Heater:
- Basement Desc:
- Full, Stairs - Interior, Storage Space, Unfinished, Walkout
Exterior Features
- Style of Residence:
- Ranch
- House Color:
- Time Share:
- No
- Resort:
- Exterior Desc:
- Exterior Details:
- Amenities/Services:
- Land Desc.:
- Country Setting, Level, Mountain View, Open, Wetlands, Wooded
- Suitable Land Usage:
- Roof Desc.:
- Metal
- Driveway Desc.:
- Paved
- Foundation Desc.:
- Block, Concrete
- Sewer Desc.:
- Private
- Garage/Parking:
- Yes
- Garage Spaces:
- 1
- Road Frontage:
- 177
Other Information
- List Date:
- 2025-01-15
- Last Updated:
- 2025-01-17 21:06:45


