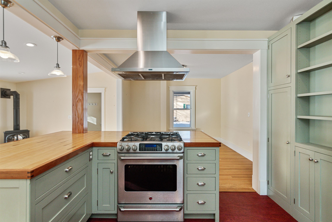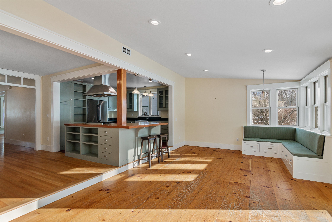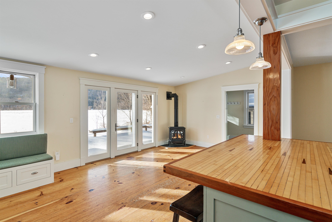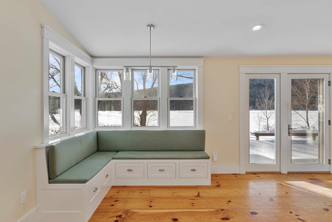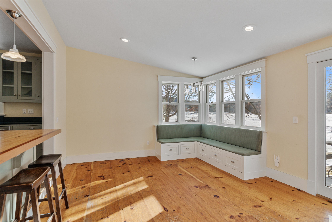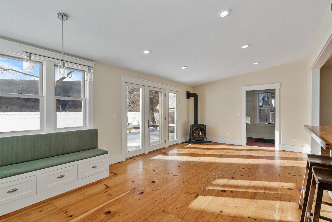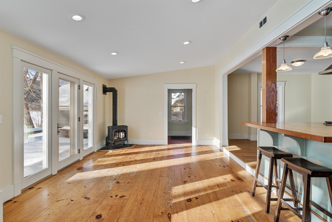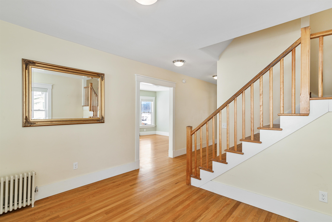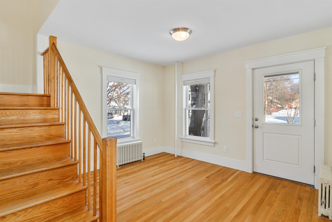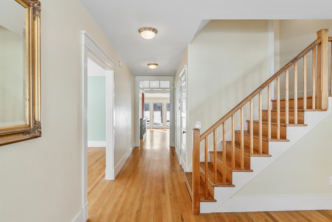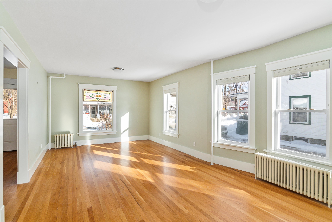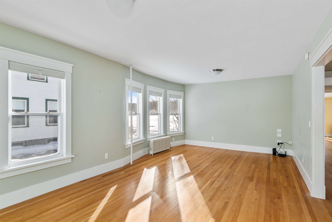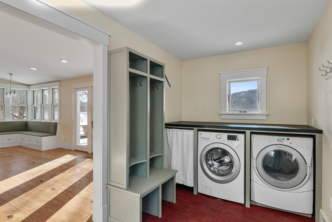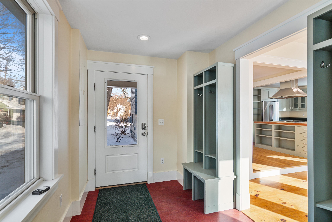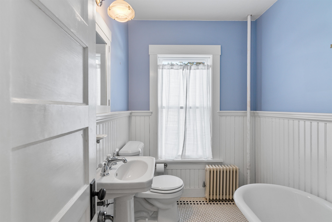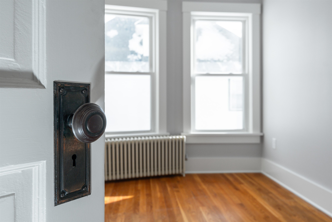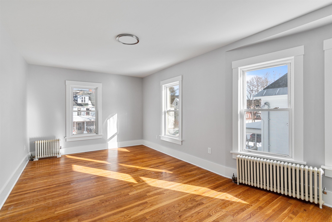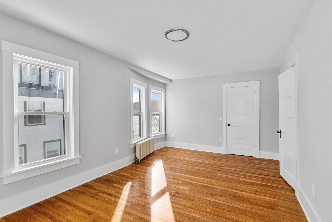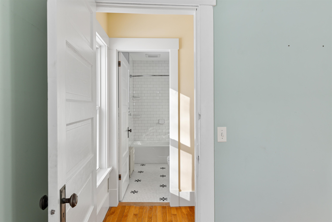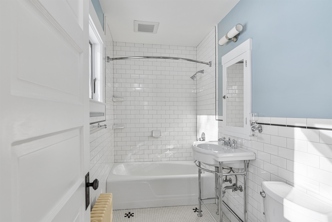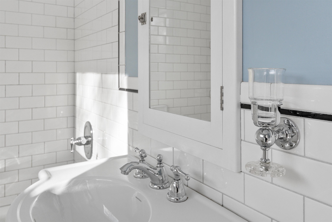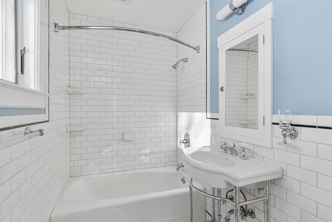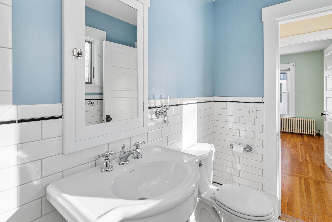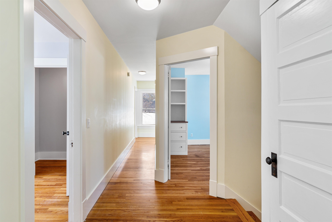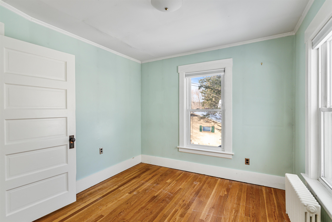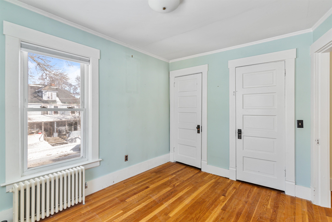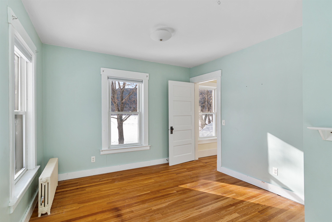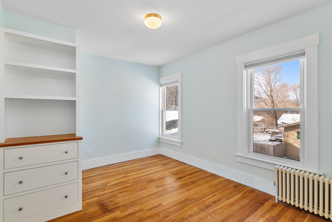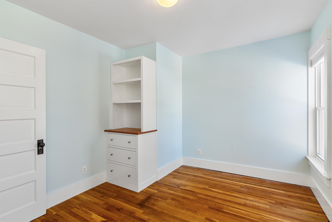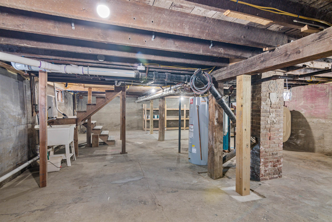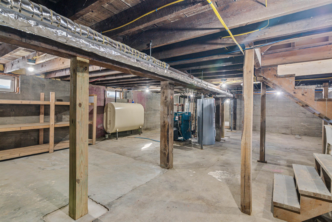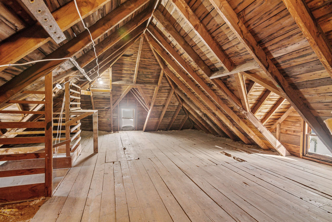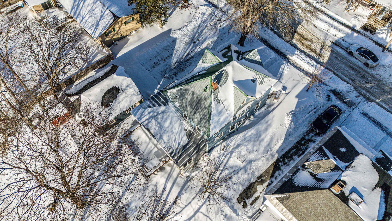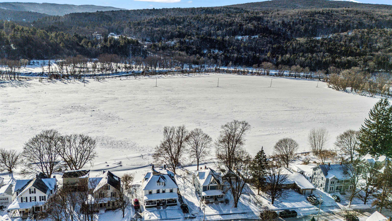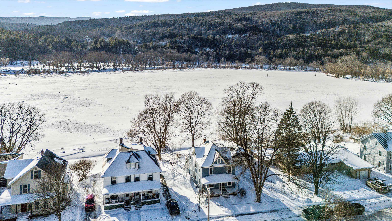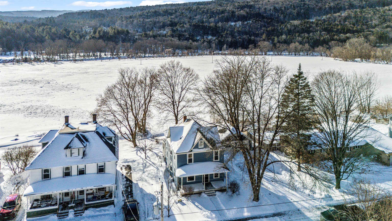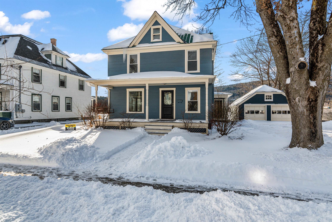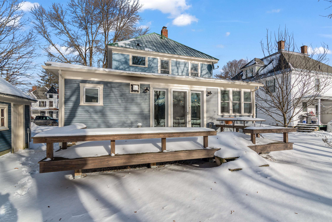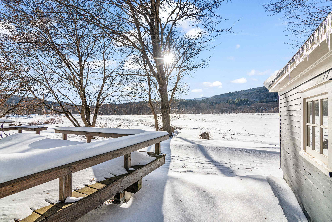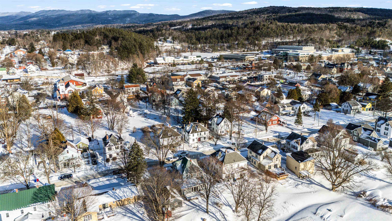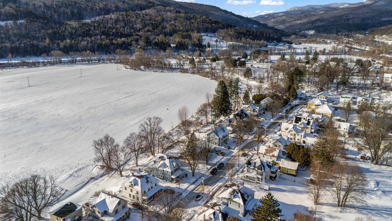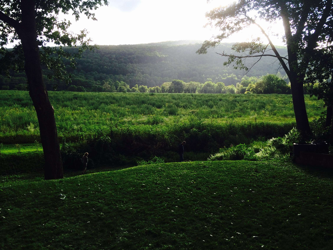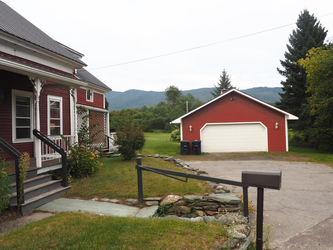1 of 51
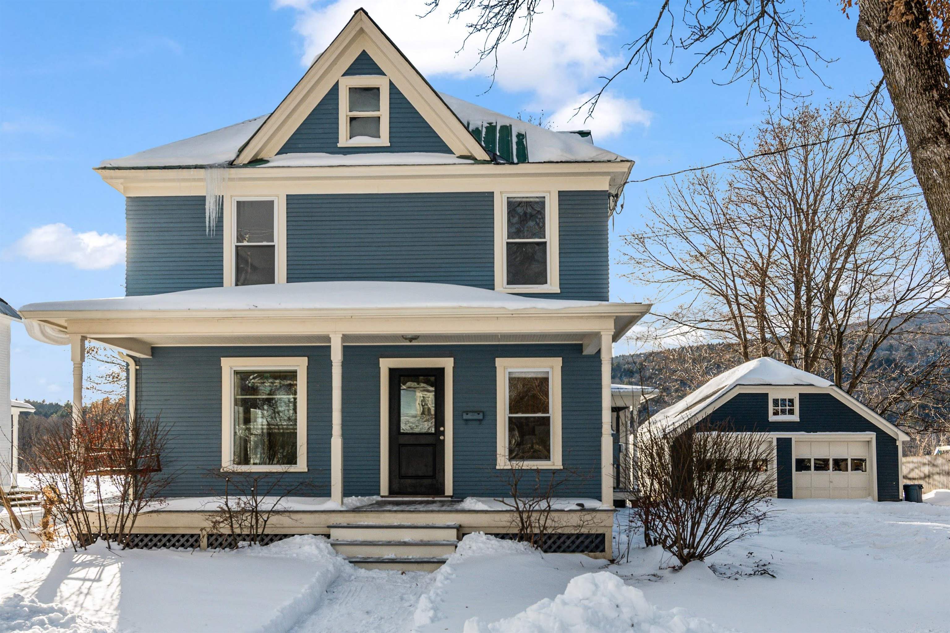
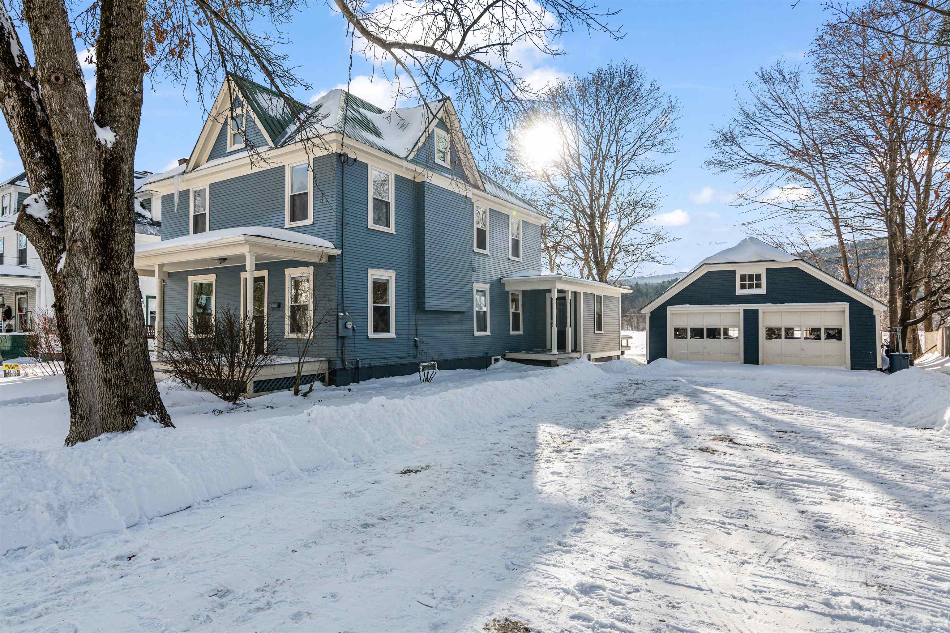
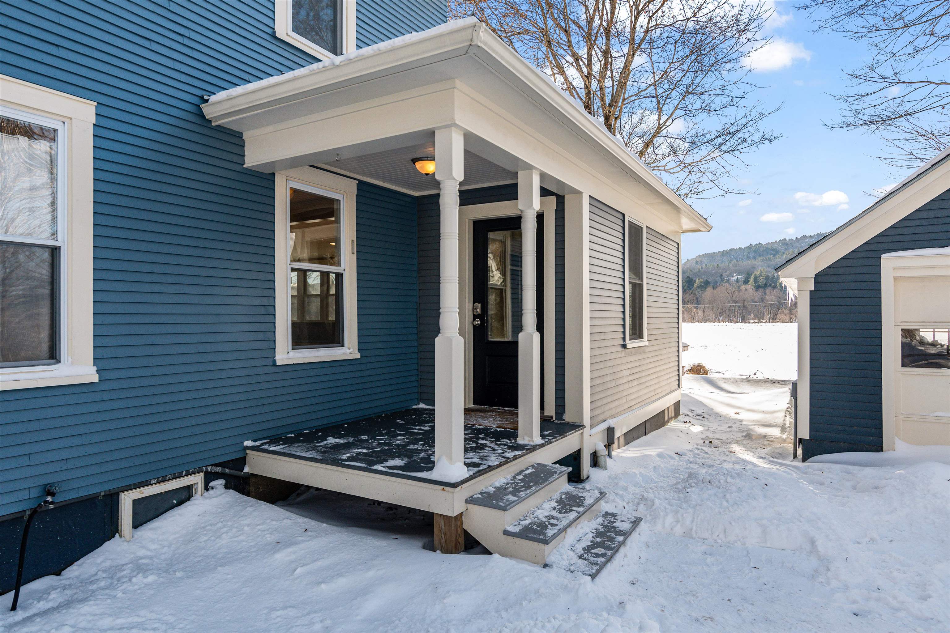
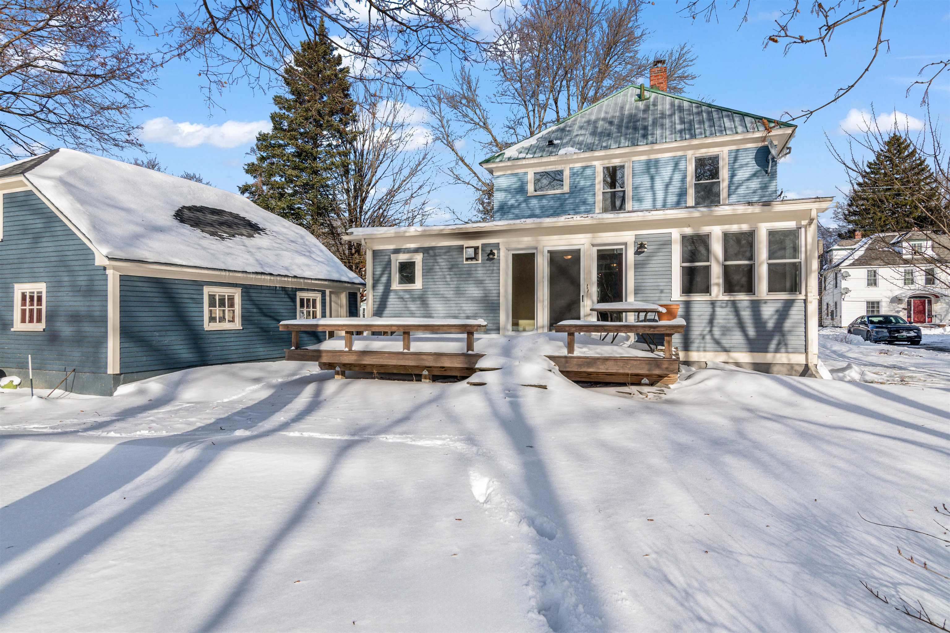
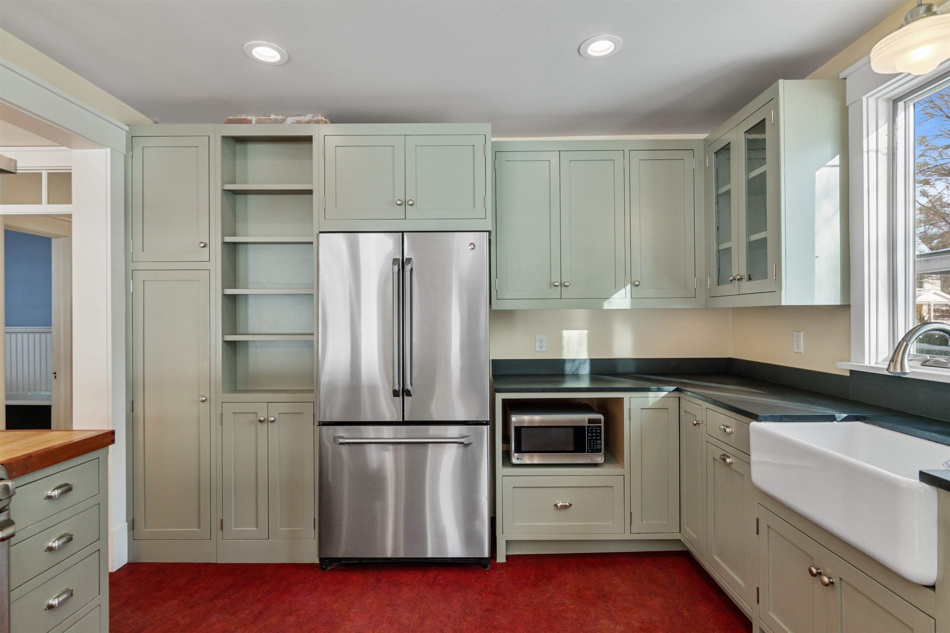
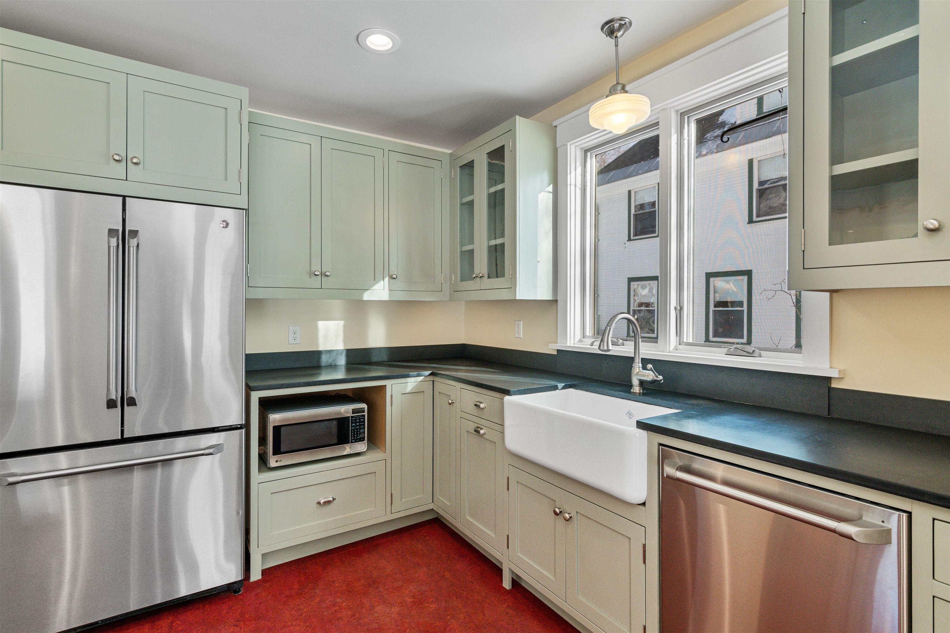
General Property Information
- Property Status:
- Active
- Price:
- $595, 000
- Assessed:
- $0
- Assessed Year:
- County:
- VT-Washington
- Acres:
- 0.22
- Property Type:
- Single Family
- Year Built:
- 1927
- Agency/Brokerage:
- Nick Riina
Rossi & Riina Real Estate - Bedrooms:
- 4
- Total Baths:
- 2
- Sq. Ft. (Total):
- 2227
- Tax Year:
- 2024
- Taxes:
- $7, 270
- Association Fees:
This carefully restored and updated Victorian home (circa 1900) is conveniently located in the heart of Waterbury Village, a short stroll from the breweries, pubs and restaurants for which Waterbury has earned acclaim as “The best little foodie town in New England” (Boston Globe, May 2024). Entering through the spacious mudroom with its custom cabinetry and laundry area, you'll be pleasantly surprised by an open floor plan that encompasses kitchen, dining and living areas. The kitchen has been tastefully updated with cabinetry crafted by Peter Pomerantz of Waitsfield, Marmoleum flooring, and features a large island topped with reclaimed local bowling alley material, bordered in cherry and mahogany. A classic Shaws farmhouse sink and rare Vermont pure black slate countertops complete the space. The sun-drenched dining area features a custom built-in bench with drawers, wide pine floorboards milled in Bristol, VT, and a Jotul gas stove that provides cozy warmth to the entire open area. Down the hall is a beautifully restored bathroom with a vintage clawfoot tub and custom tilework, a spacious open foyer and a separate large family room with solid oak floors throughout. Upstairs, the newly renovated primary bedroom is complemented by three additional bedrooms and a second timeless bathroom featuring hexagonal tile flooring, and subway tile walls and shower. This home has been meticulously renovated, reflecting the affection and care the sellers have invested over the years.
Interior Features
- # Of Stories:
- 2
- Sq. Ft. (Total):
- 2227
- Sq. Ft. (Above Ground):
- 2227
- Sq. Ft. (Below Ground):
- 0
- Sq. Ft. Unfinished:
- 1113
- Rooms:
- 9
- Bedrooms:
- 4
- Baths:
- 2
- Interior Desc:
- Dining Area, Fireplace - Gas, Kitchen Island, Living/Dining, Natural Light, Natural Woodwork, Laundry - 1st Floor, Attic - Walkup
- Appliances Included:
- Cooktop - Electric, Dishwasher, Dryer, Range Hood, Range - Gas, Washer
- Flooring:
- Hardwood, Other, Softwood, Tile
- Heating Cooling Fuel:
- Water Heater:
- Basement Desc:
- Concrete, Full, Partial
Exterior Features
- Style of Residence:
- Craftsman
- House Color:
- blue
- Time Share:
- No
- Resort:
- Exterior Desc:
- Exterior Details:
- Deck, Garden Space, Porch - Covered, Window Screens
- Amenities/Services:
- Land Desc.:
- Country Setting, Landscaped, Mountain View, Subdivision, Walking Trails, Near Shopping, Near Skiing, Neighborhood
- Suitable Land Usage:
- Roof Desc.:
- Metal
- Driveway Desc.:
- Paved
- Foundation Desc.:
- Stone
- Sewer Desc.:
- Public
- Garage/Parking:
- Yes
- Garage Spaces:
- 2
- Road Frontage:
- 76
Other Information
- List Date:
- 2025-01-15
- Last Updated:
- 2025-01-16 15:06:30


