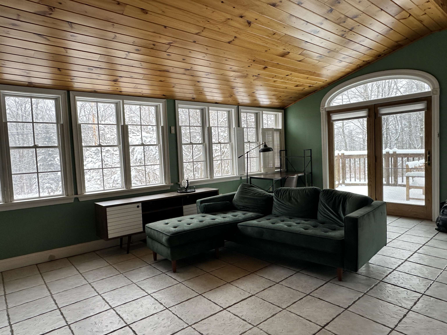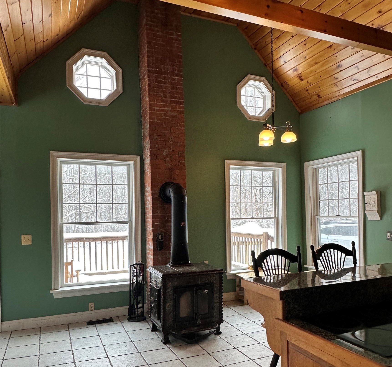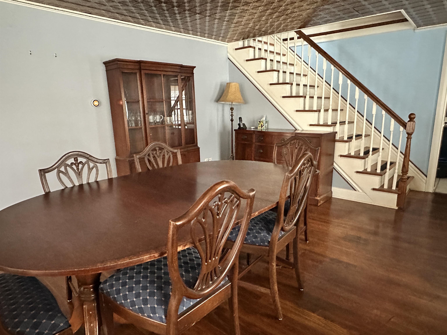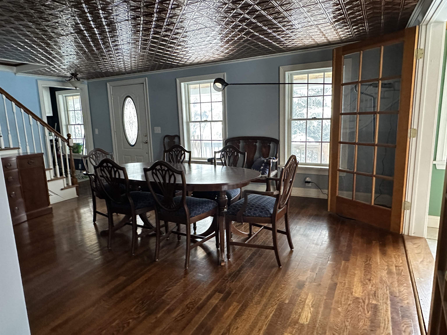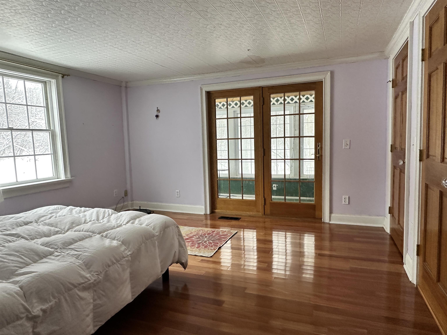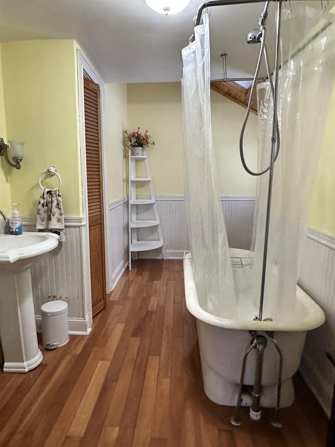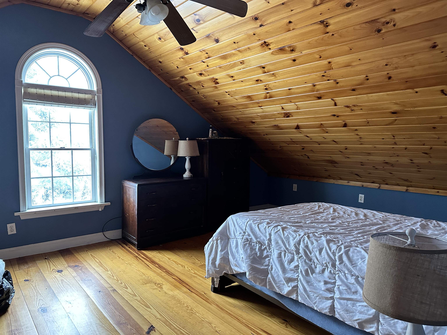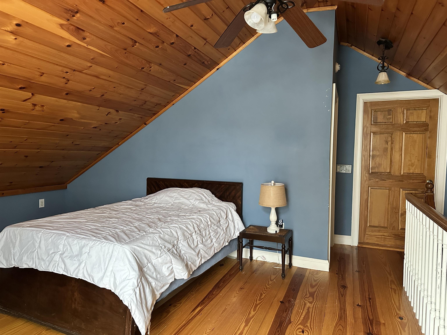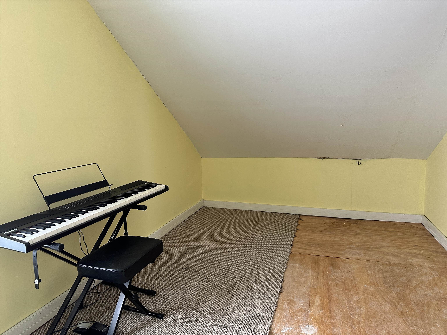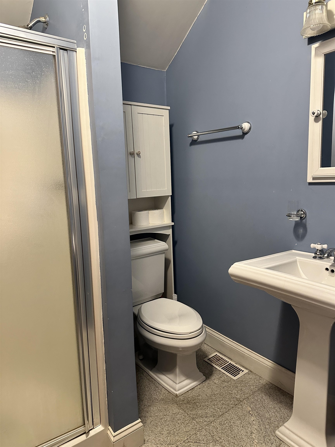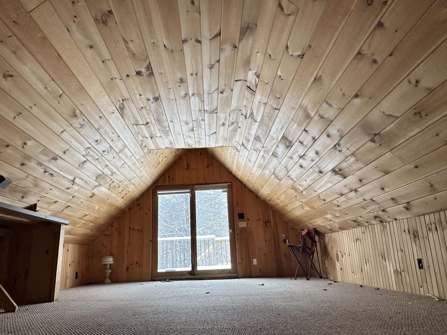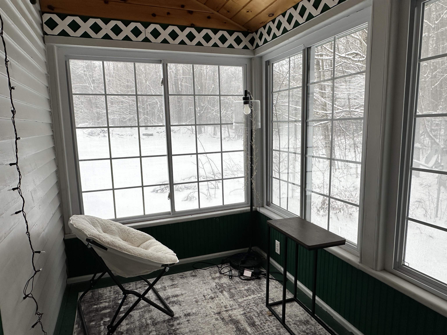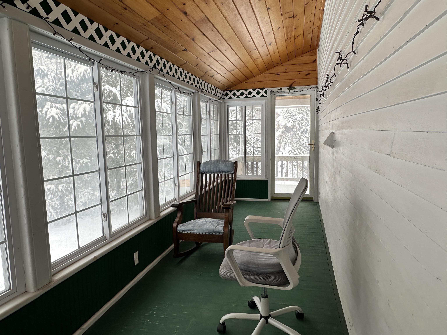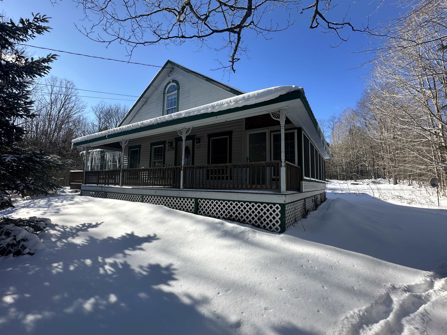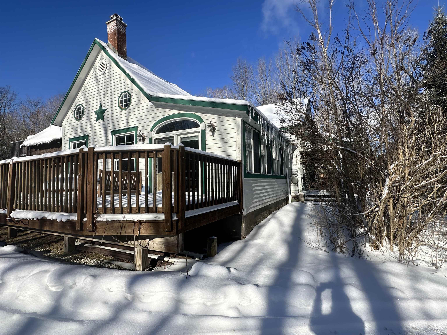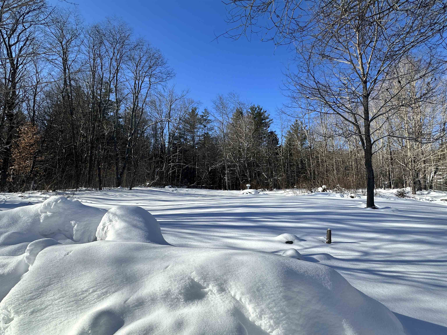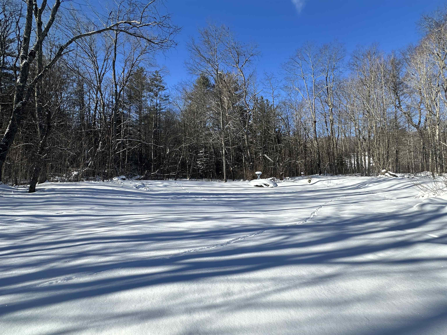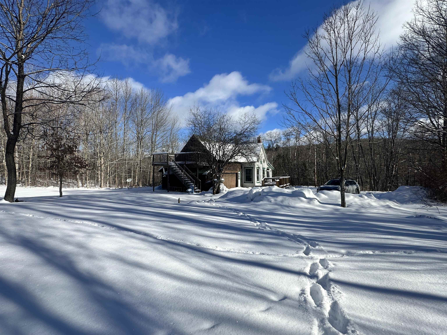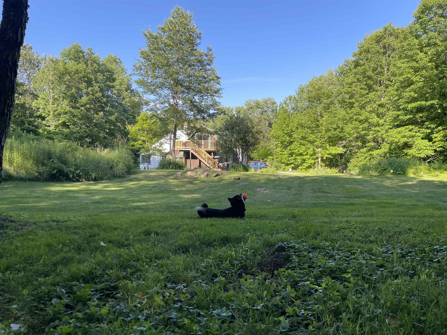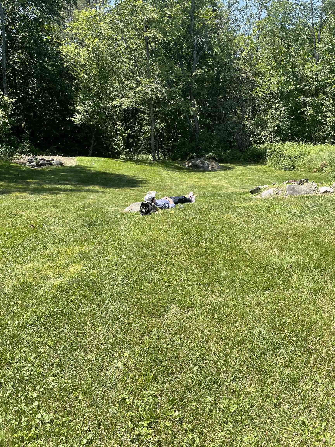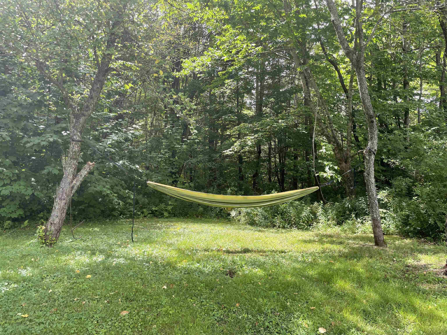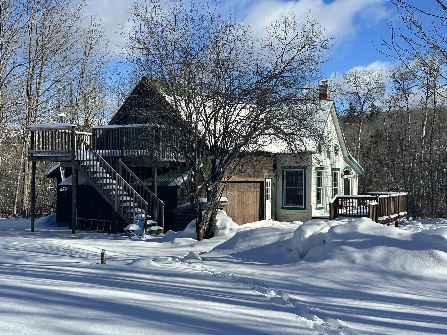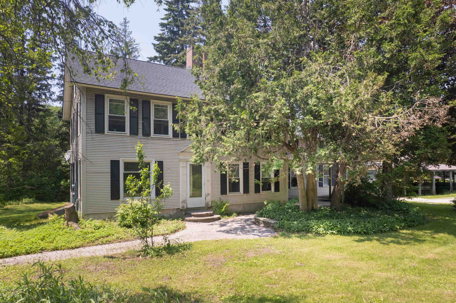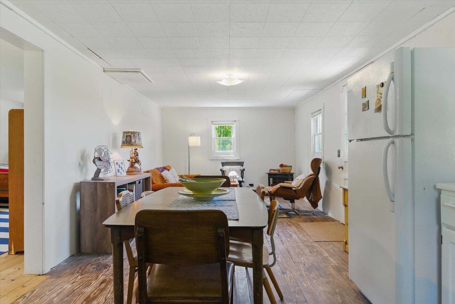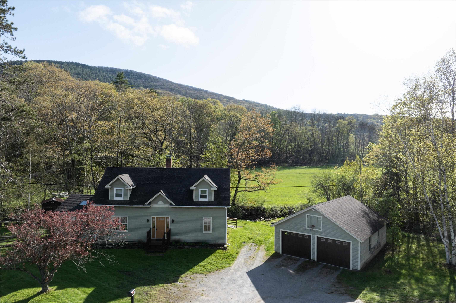1 of 30
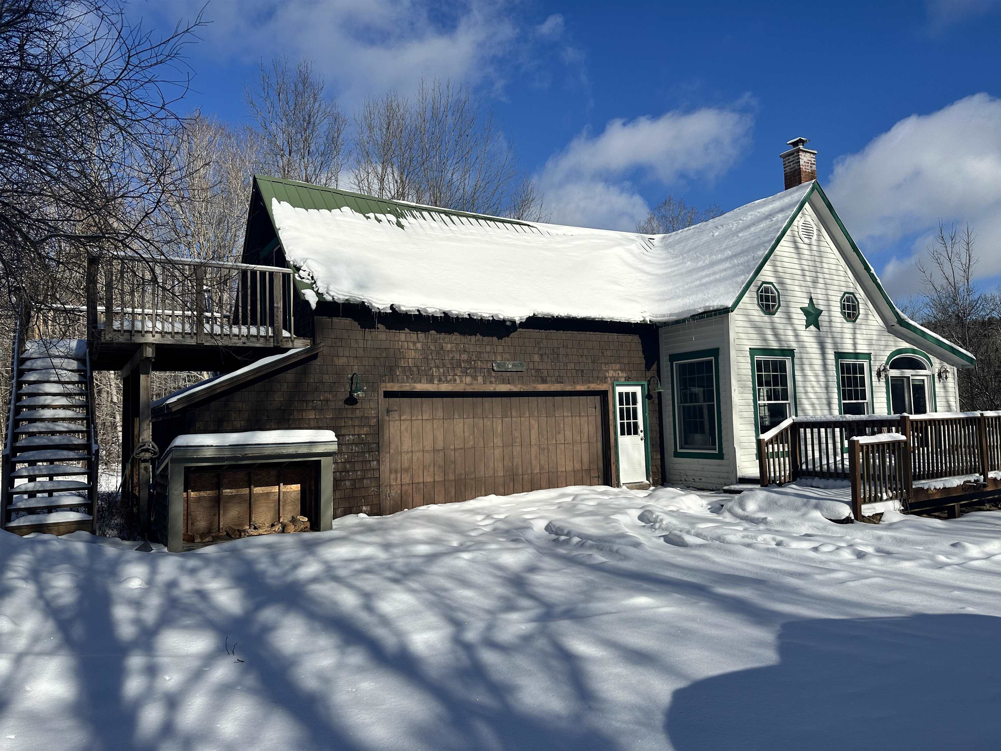
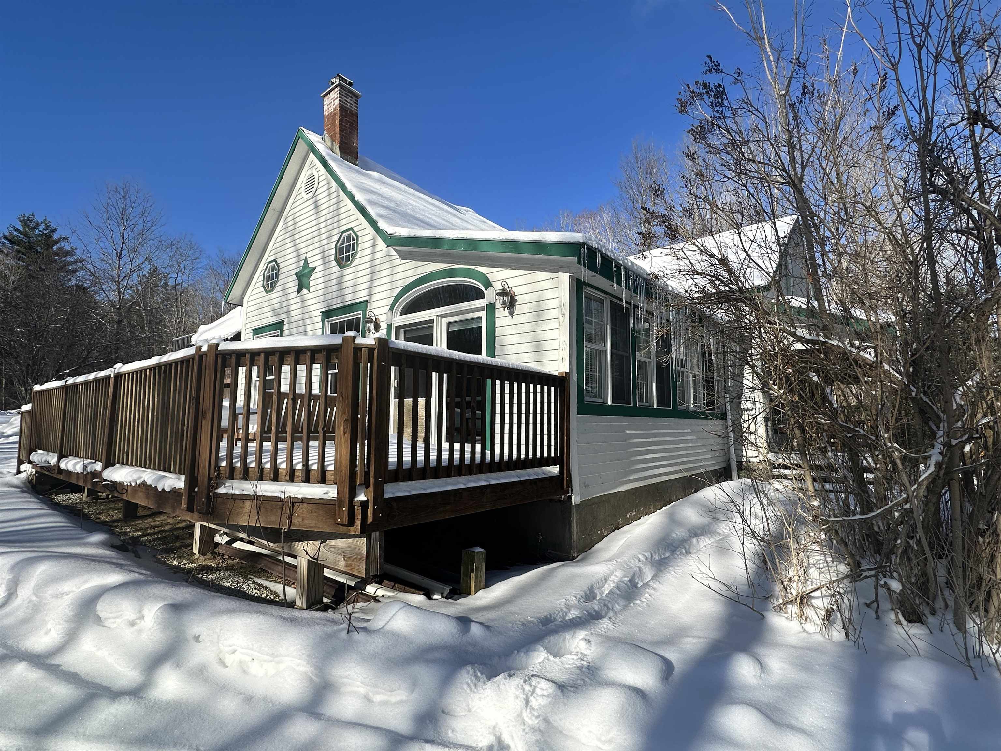
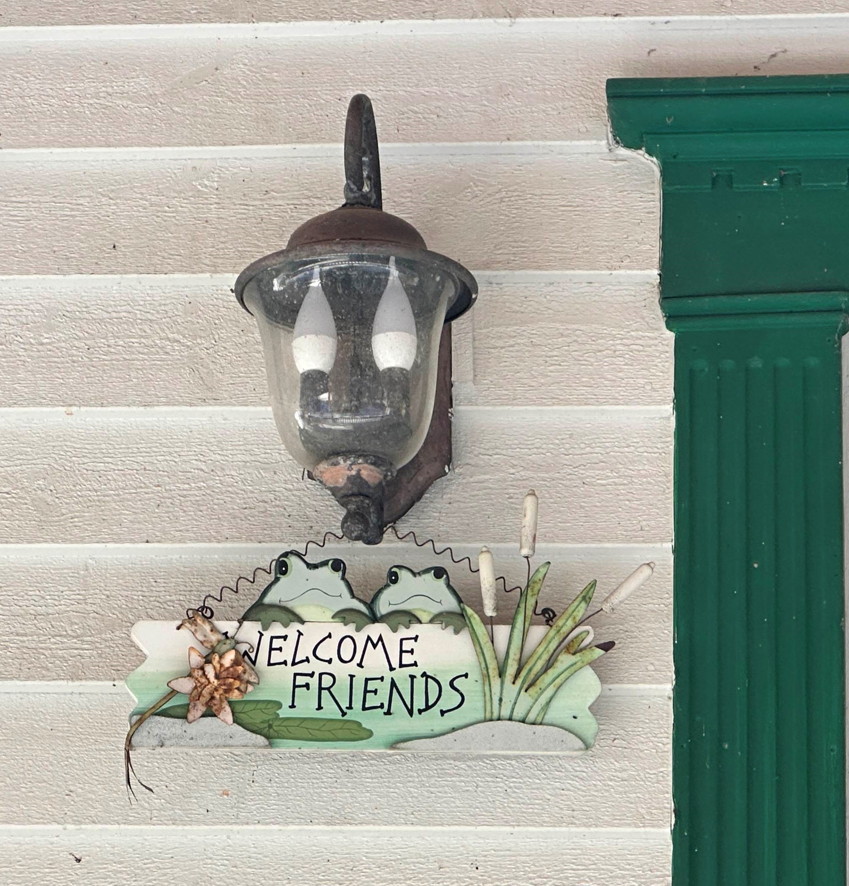
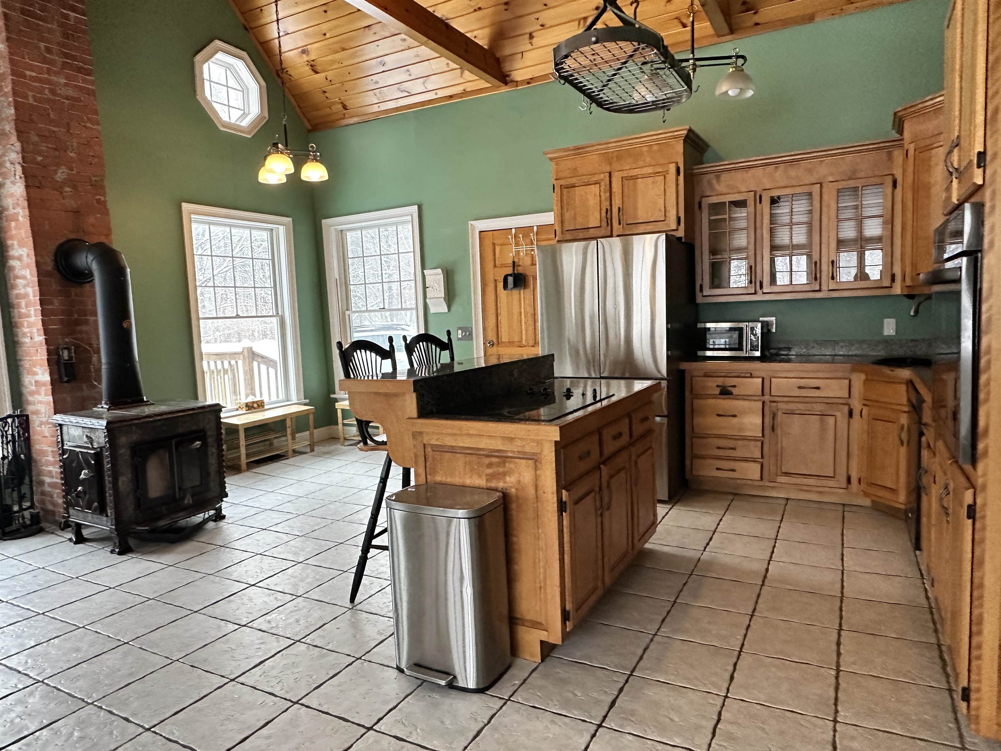

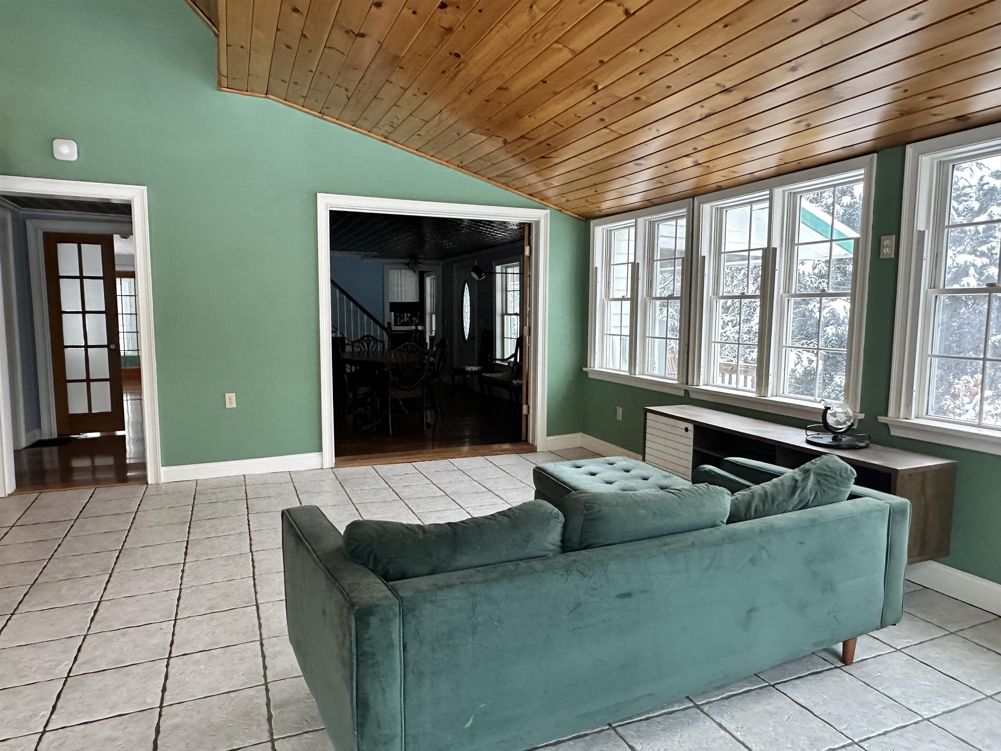
General Property Information
- Property Status:
- Active
- Price:
- $369, 500
- Assessed:
- $0
- Assessed Year:
- County:
- VT-Rutland
- Acres:
- 3.00
- Property Type:
- Single Family
- Year Built:
- 1910
- Agency/Brokerage:
- Betty McEnaney
Diamond Realty - Bedrooms:
- 2
- Total Baths:
- 2
- Sq. Ft. (Total):
- 1640
- Tax Year:
- 24
- Taxes:
- $5, 143
- Association Fees:
Private setting yet accessible road access year-round! This home has a very comfortable feel to it. Very large kitchen, dining, living area with lots of glass, cathedral ceiling and a wood stove. This is definitely the gathering spot for everyone. There is a formal dining room which could be a quiet study or living room. There is a large bedroom on the first floor and a full bath with an awesome soaking tub! The laundry room is located on the main level which is so handy. Upstairs there is a large bedroom, a smaller bonus room, a 3/4 bath, and a storage room. The two-car garage is attached, and above the garage there is a large, partially finished room that just needs heat to be ready for year-round use. Several updates have been done recently....chimneys lined, new well pump, added water filtration system, new furnace, new washer/dryer/fridge/wall oven. There's a 3 season porch, a covered porch and a large deck. The yard is very pretty with rolling and flat lawns and plenty of woods, too. The home is a Located just 11.2 miles from Jackson Gore at Okemo which makes this a great spot for skiers., but it is also very handy to Rutland. Year round or vacation, this property is absolutely worth your consideration!!
Interior Features
- # Of Stories:
- 1.5
- Sq. Ft. (Total):
- 1640
- Sq. Ft. (Above Ground):
- 1640
- Sq. Ft. (Below Ground):
- 0
- Sq. Ft. Unfinished:
- 1384
- Rooms:
- 8
- Bedrooms:
- 2
- Baths:
- 2
- Interior Desc:
- Cathedral Ceiling, Dining Area, Hearth, Kitchen Island, Kitchen/Dining, Kitchen/Living, Storage - Indoor, Programmable Thermostat, Laundry - 1st Floor, Smart Thermostat
- Appliances Included:
- Cooktop - Electric, Dishwasher, Dryer, Oven - Wall, Refrigerator, Water Heater - Electric
- Flooring:
- Hardwood, Other, Tile
- Heating Cooling Fuel:
- Water Heater:
- Basement Desc:
- Concrete Floor, Partial, Stairs - Interior, Sump Pump, Unfinished
Exterior Features
- Style of Residence:
- Cape
- House Color:
- White
- Time Share:
- No
- Resort:
- Exterior Desc:
- Exterior Details:
- Deck, Garden Space, Porch - Screened, Storage
- Amenities/Services:
- Land Desc.:
- Landscaped, Level, Open, Sloping, Wooded
- Suitable Land Usage:
- Residential
- Roof Desc.:
- Metal
- Driveway Desc.:
- Gravel
- Foundation Desc.:
- Stone
- Sewer Desc.:
- Septic
- Garage/Parking:
- Yes
- Garage Spaces:
- 2
- Road Frontage:
- 878
Other Information
- List Date:
- 2025-01-14
- Last Updated:
- 2025-01-29 20:25:41


