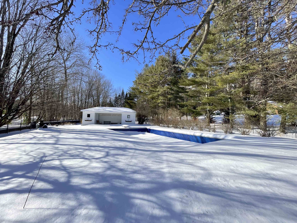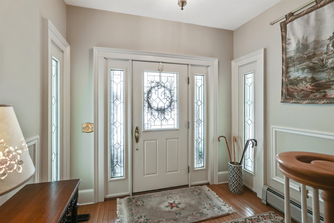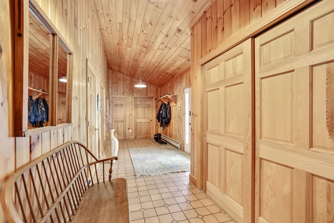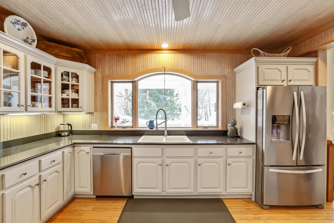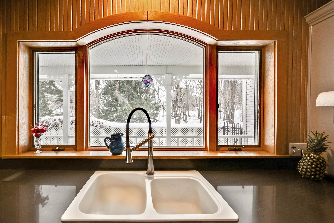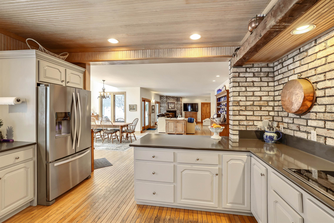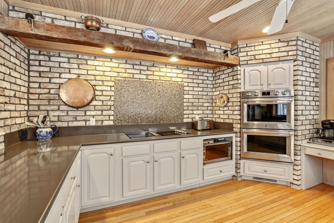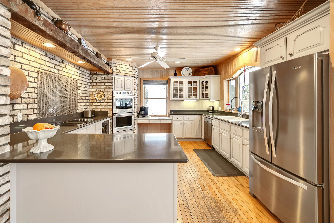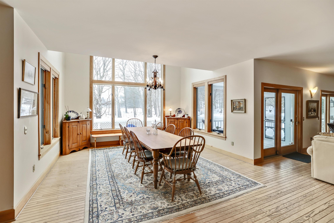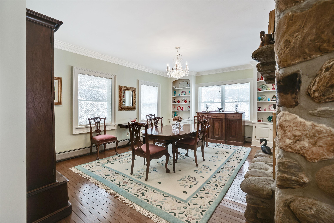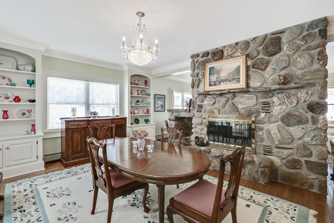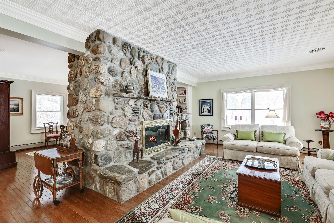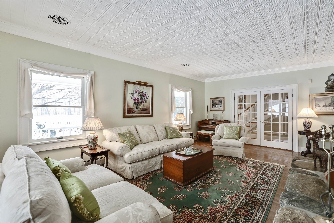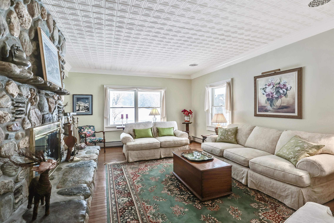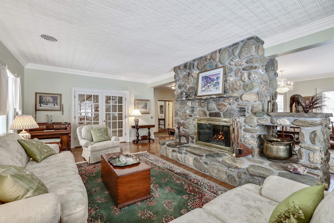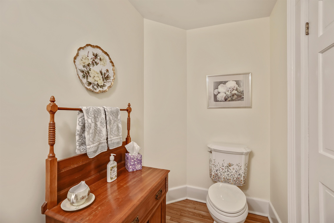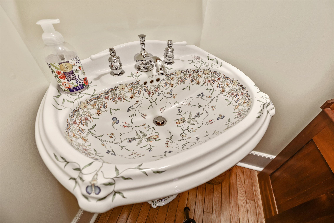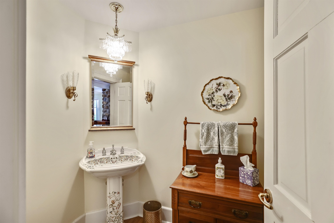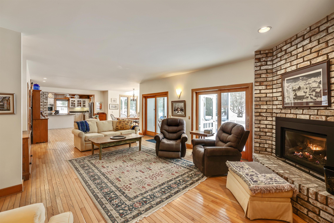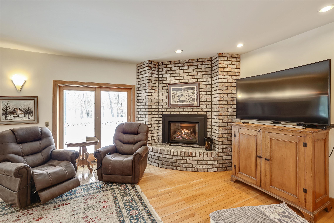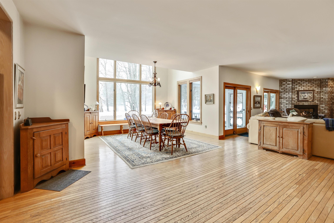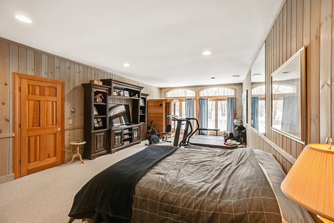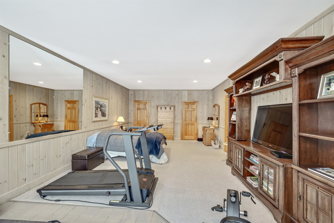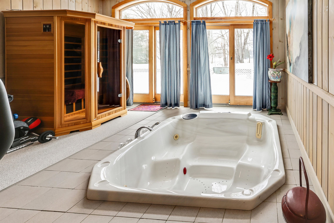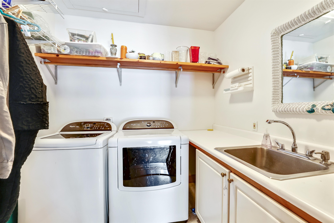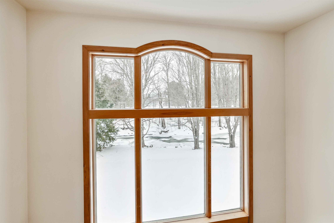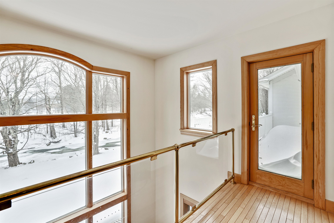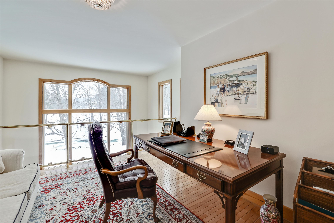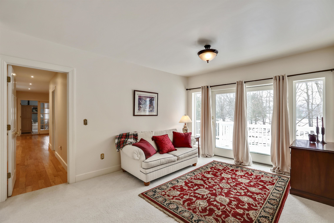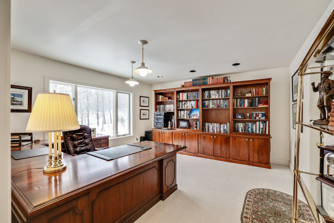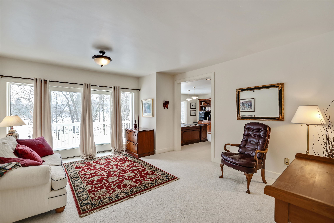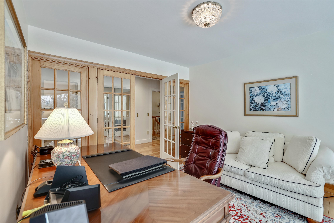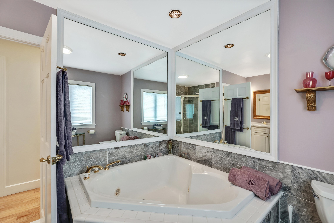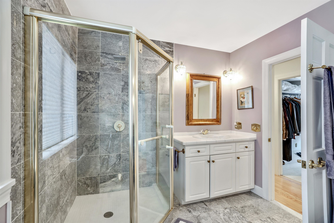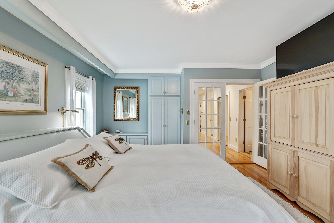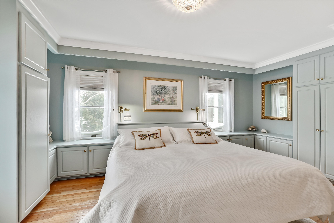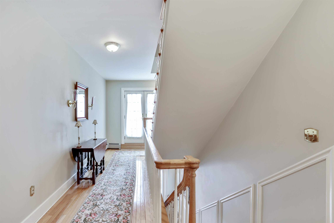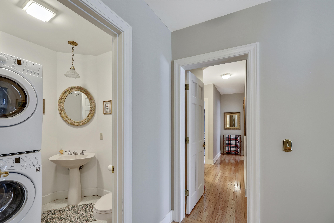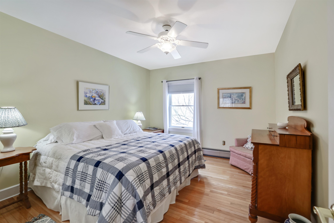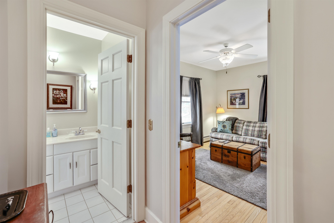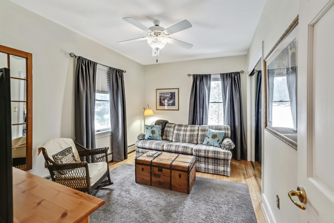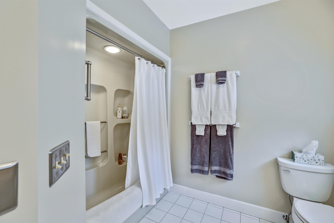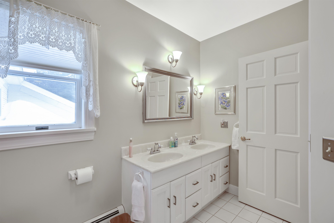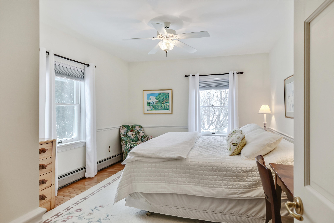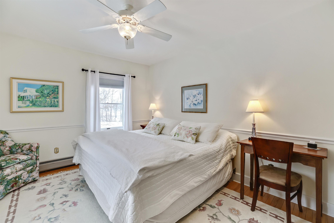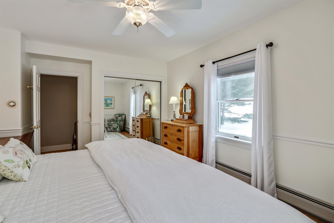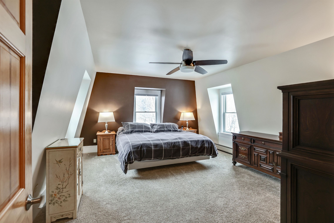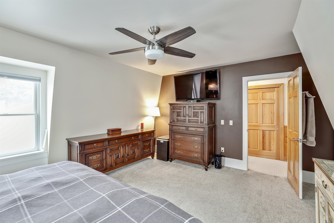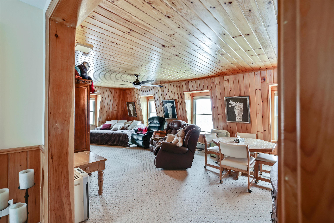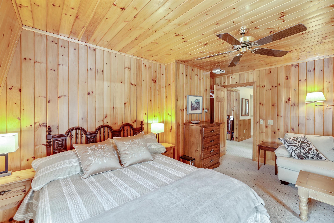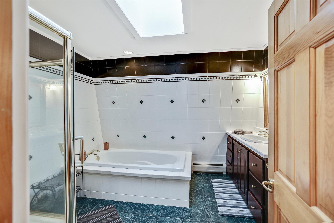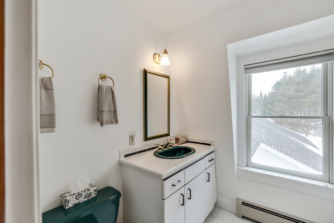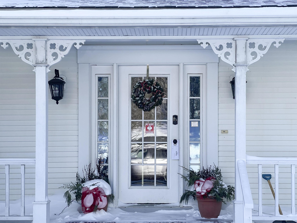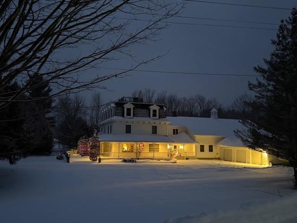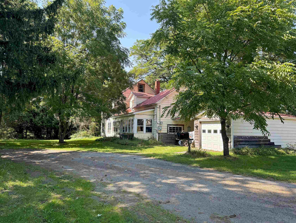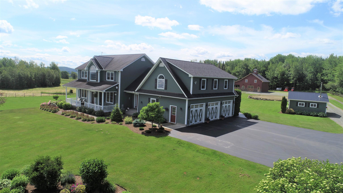1 of 60

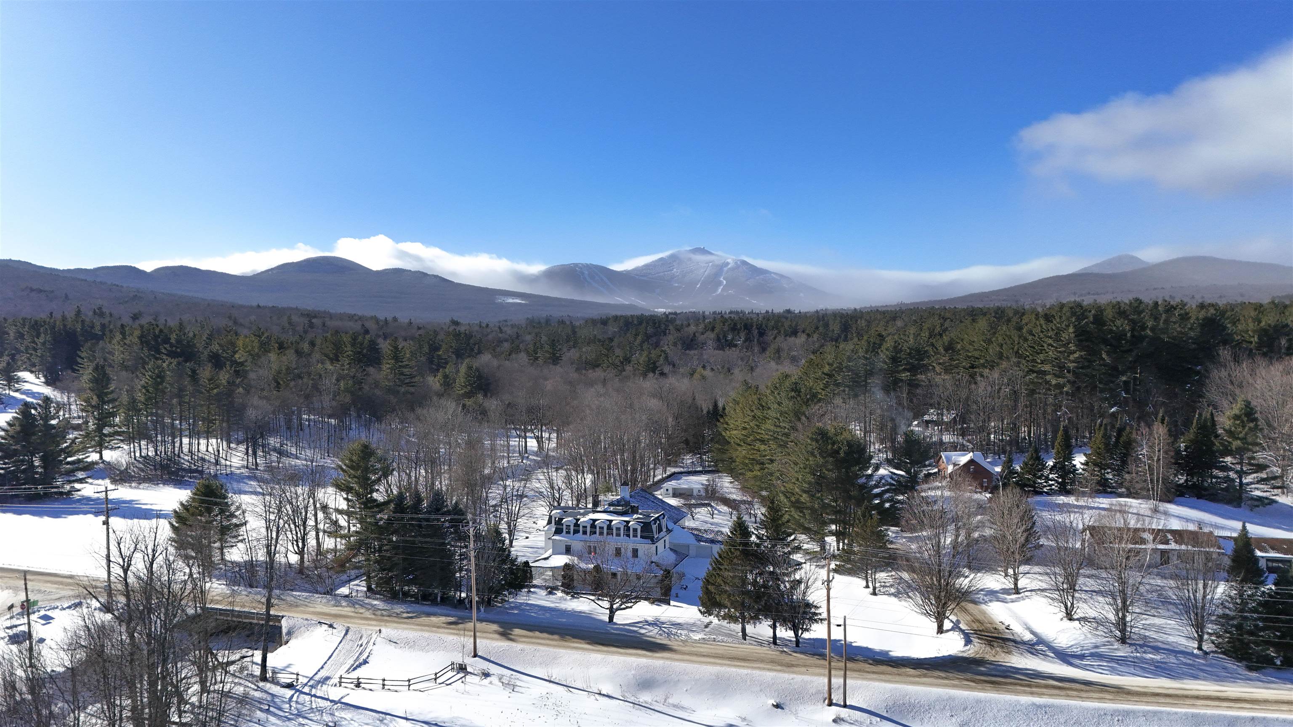
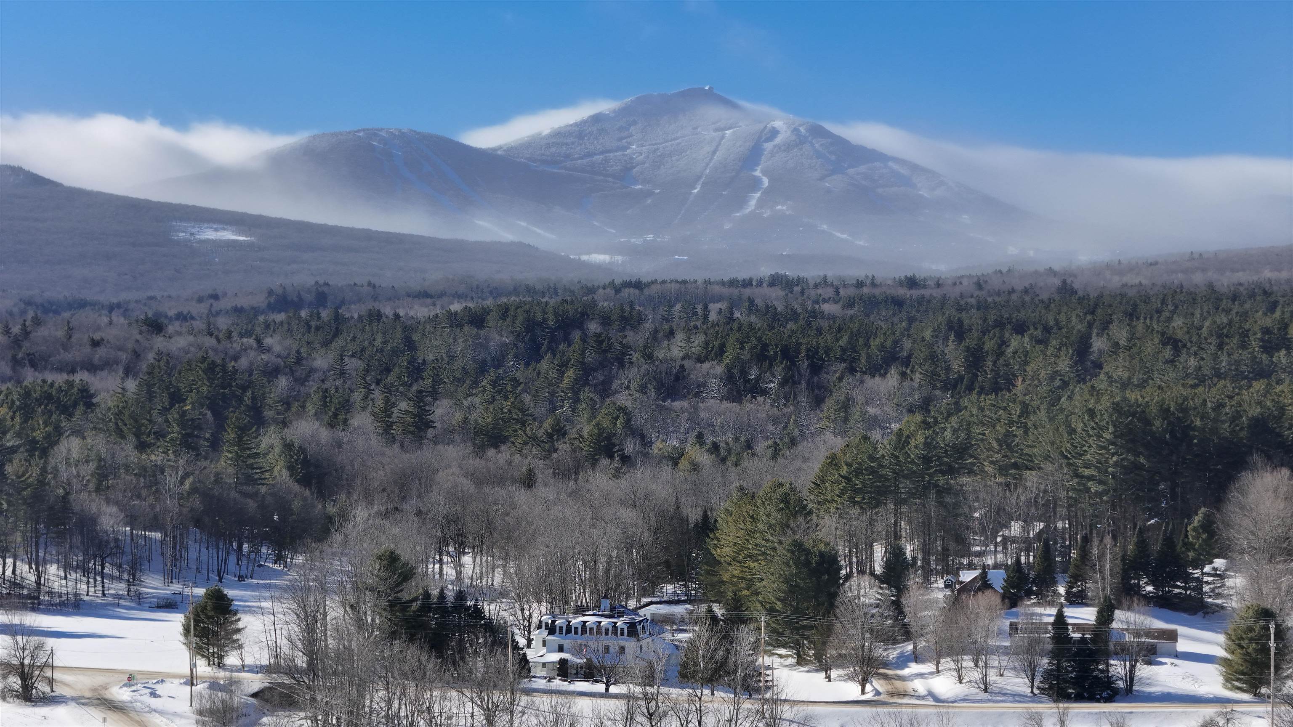
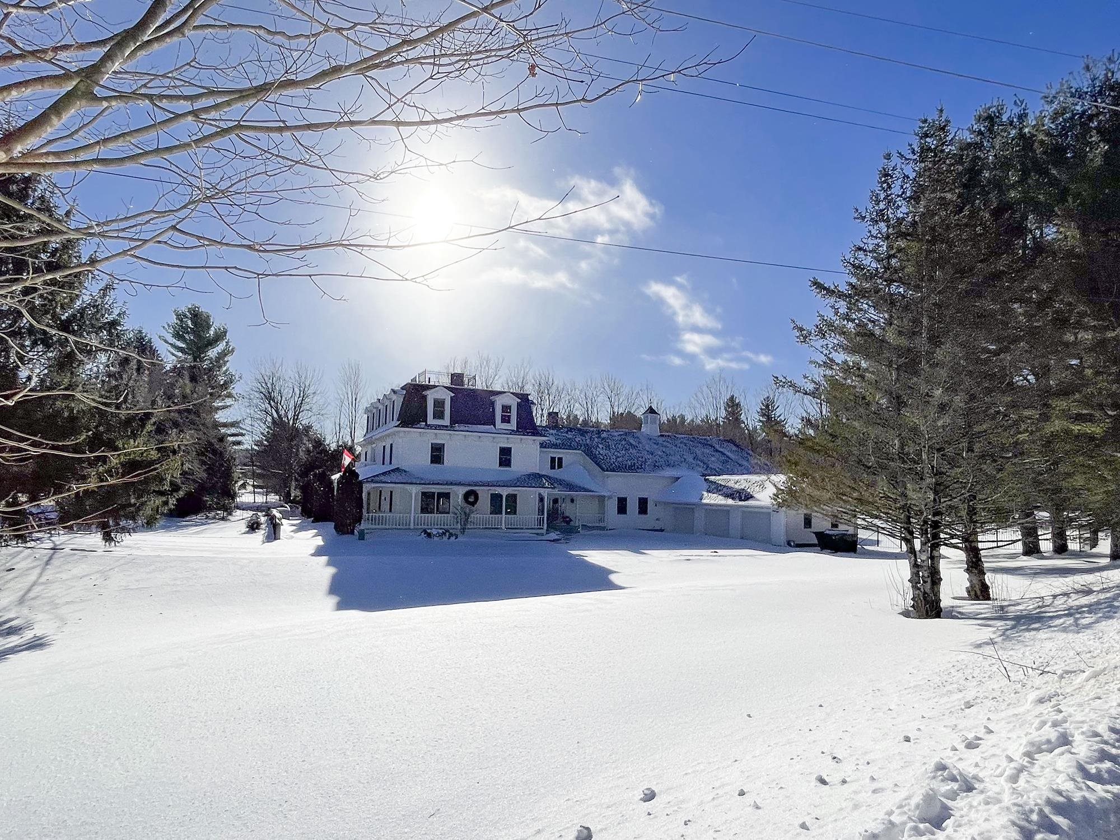
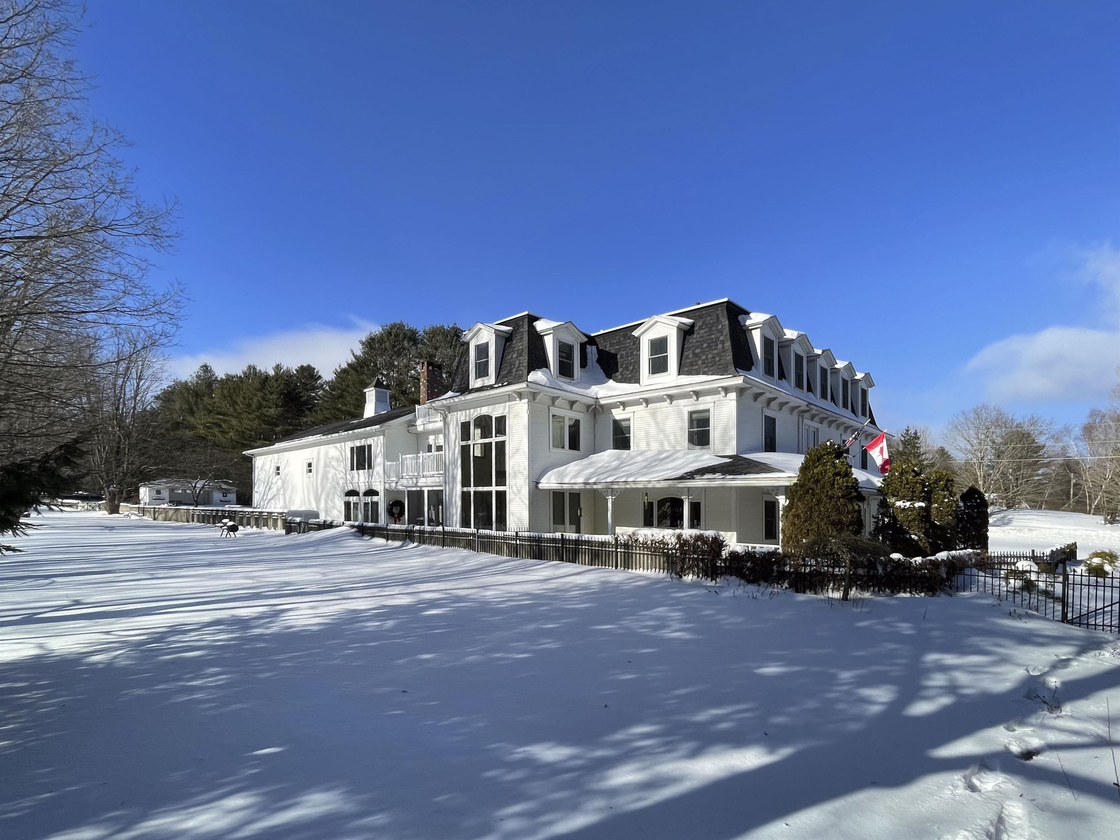

General Property Information
- Property Status:
- Active
- Price:
- $1, 200, 000
- Assessed:
- $0
- Assessed Year:
- County:
- VT-Orleans
- Acres:
- 2.50
- Property Type:
- Single Family
- Year Built:
- 1882
- Agency/Brokerage:
- Sharon Faust
Big Bear Real Estate - Bedrooms:
- 6
- Total Baths:
- 8
- Sq. Ft. (Total):
- 7300
- Tax Year:
- 2024
- Taxes:
- $14, 288
- Association Fees:
Stunning Historical Brookside Estate is nestled in the heart of Jay, VT. This magnificent home offers timeless elegance, modern comfort and unmatched versatility. Constructed in 1882, this property was the town center with rich history as the carriage house, general store, barber shop, post office and inn. Completely stripped and renovated in 1993, it now boasts premium finishes, contemporary amenities while retaining its period charm. 7, 300 sq ft of finished living space with 17 rooms; 6 bedrooms, 3 living rooms, 2 have fireplaces. Also enjoy 2 dining rooms one which shares the double-sided fireplace with the formal living room, large kitchen, custom cabinetry, quartz countertops and stainless appliances. 3 full bathrooms, 1 ¾ bath, 4 half baths, even a gym with built-in hot tub and sauna. Head up to the primary suite boasting a full bath with jacuzzi tub plus a half bath, cedar closet, walk-in closet/dressing room, 2 office/reading rooms and a beautiful balcony all overlooking the brook. Second Floor Airbnb suite is a 3-bedroom layout, full bath, a half bath/laundry. 3rd floor suite offers 2 expansive rooms both waterfront views, sharing a full bath with jacuzzi and a half bath as well as a living/media room leading to a spacious balcony. 4th level widows walk to boot! Outside offers an attached barn and 3 car garage, inground saltwater pool and 25 garden beds! Superb location with a successful Airbnb business. View full details as attachments in MLS. Book to Look!
Interior Features
- # Of Stories:
- 3
- Sq. Ft. (Total):
- 7300
- Sq. Ft. (Above Ground):
- 7300
- Sq. Ft. (Below Ground):
- 0
- Sq. Ft. Unfinished:
- 1354
- Rooms:
- 17
- Bedrooms:
- 6
- Baths:
- 8
- Interior Desc:
- Central Vacuum, Ceiling Fan, Dining Area, Fireplace - Gas, Fireplace - Wood, Primary BR w/ BA, Natural Light, Soaking Tub, Walk-in Closet, Walk-in Pantry, Laundry - 1st Floor, Laundry - 2nd Floor
- Appliances Included:
- Cooktop - Electric, Dishwasher, Dryer, Microwave, Oven - Double, Refrigerator, Washer, Water Heater - On Demand, Exhaust Fan
- Flooring:
- Ceramic Tile, Hardwood, Other
- Heating Cooling Fuel:
- Water Heater:
- Basement Desc:
- Concrete, Concrete Floor, Stairs - Interior, Interior Access
Exterior Features
- Style of Residence:
- Historic Vintage, Victorian
- House Color:
- White
- Time Share:
- No
- Resort:
- Exterior Desc:
- Exterior Details:
- Balcony, Barn, Garden Space, Outbuilding, Pool - In Ground, Porch - Covered, Storage
- Amenities/Services:
- Land Desc.:
- Landscaped, Level, Stream, Water View, Waterfront, Near Skiing, Near Snowmobile Trails
- Suitable Land Usage:
- Roof Desc.:
- Shingle - Architectural
- Driveway Desc.:
- Paved
- Foundation Desc.:
- Concrete, Stone
- Sewer Desc.:
- 1000 Gallon, Leach Field, Private
- Garage/Parking:
- Yes
- Garage Spaces:
- 3
- Road Frontage:
- 270
Other Information
- List Date:
- 2025-01-14
- Last Updated:
- 2025-02-26 19:47:49


