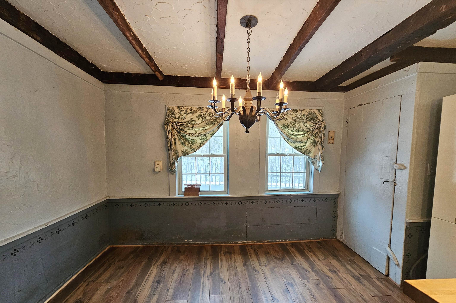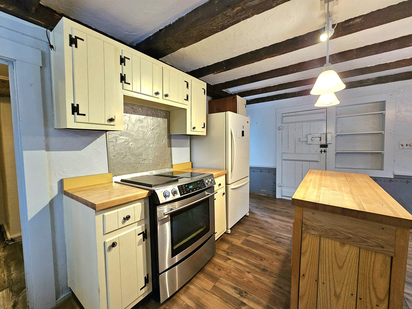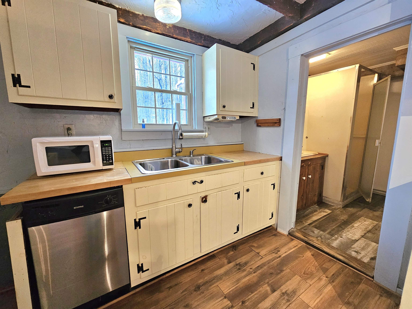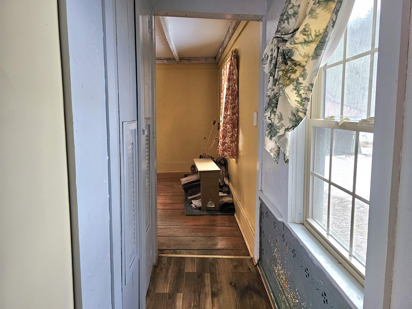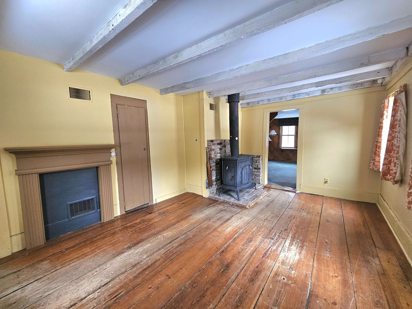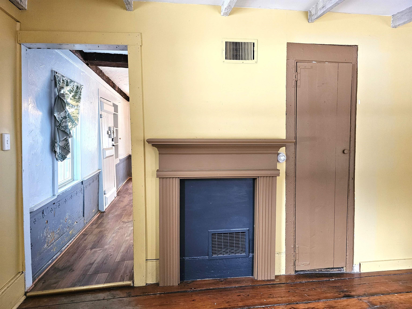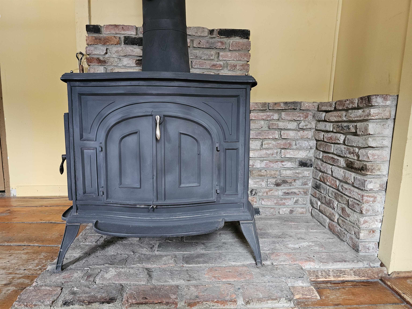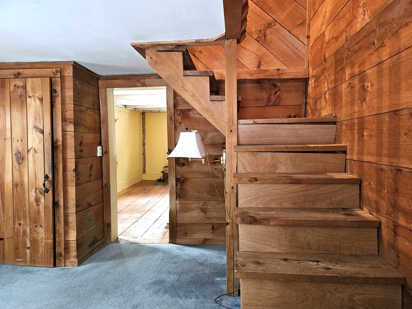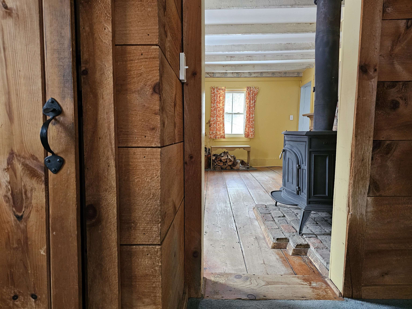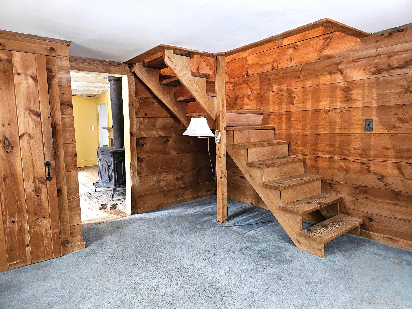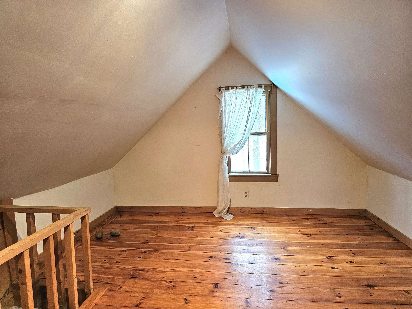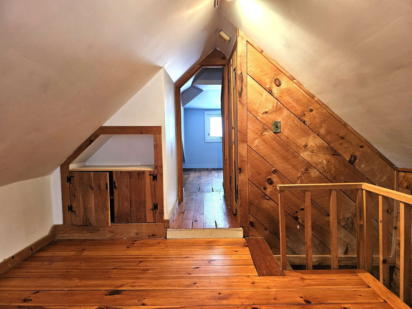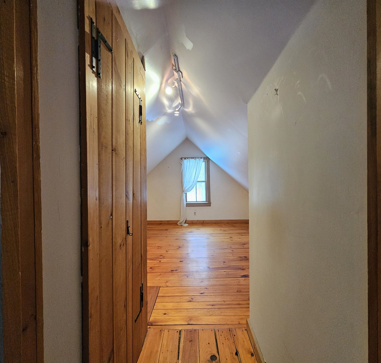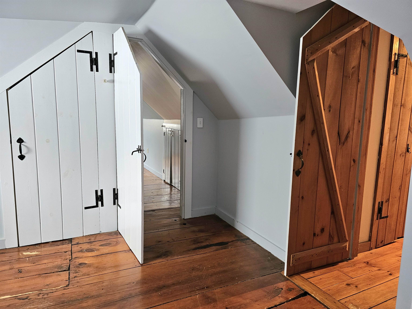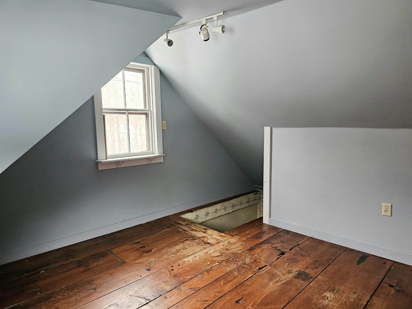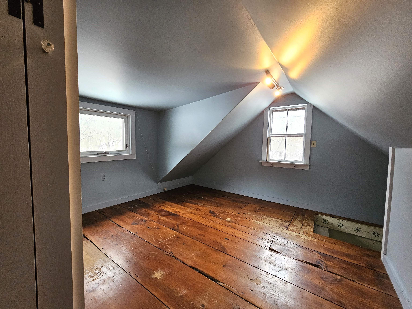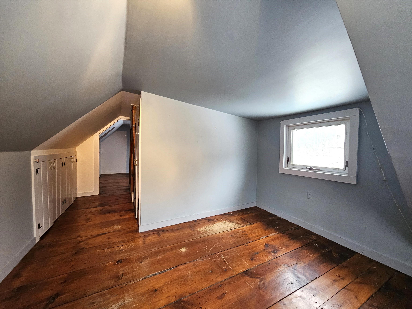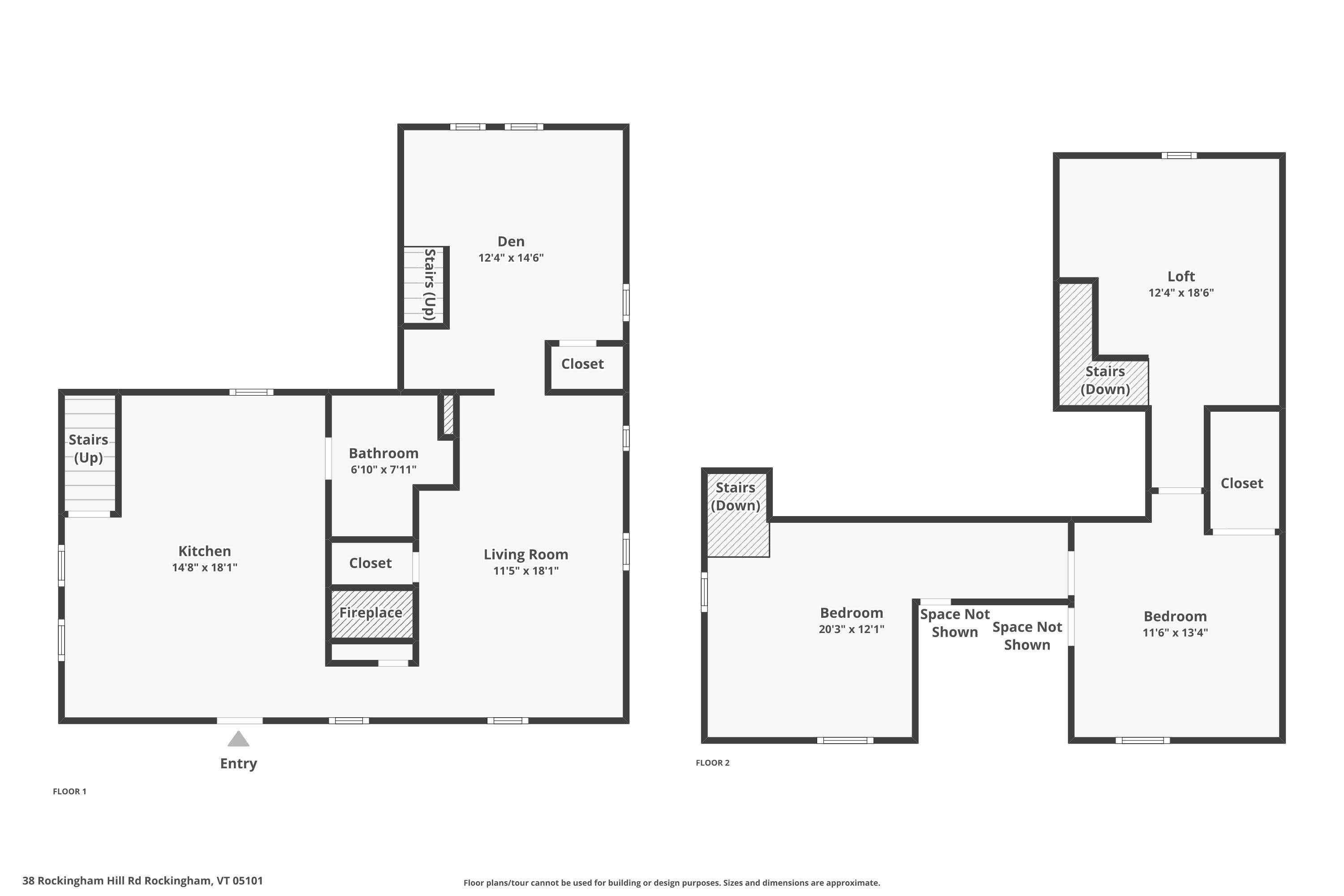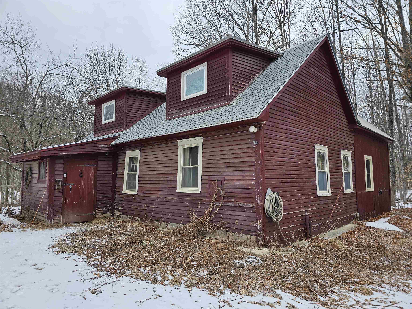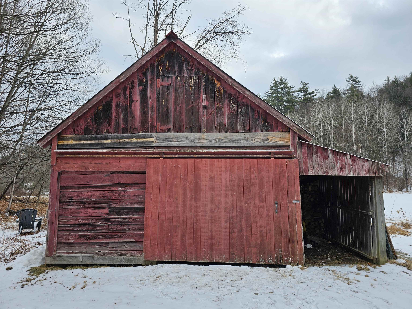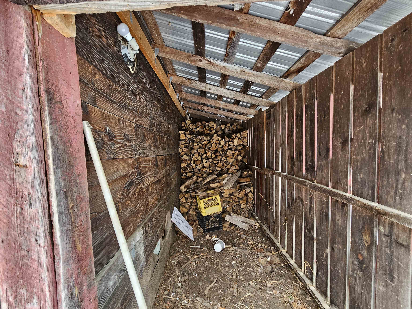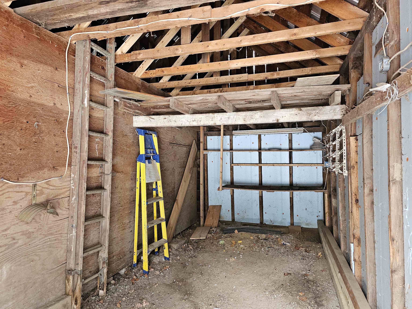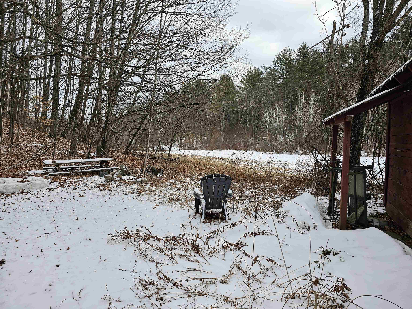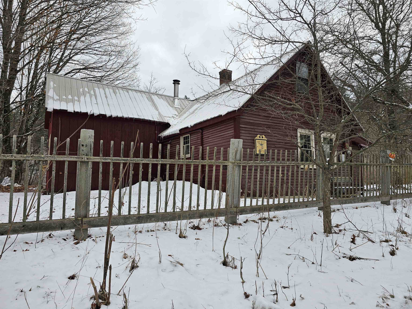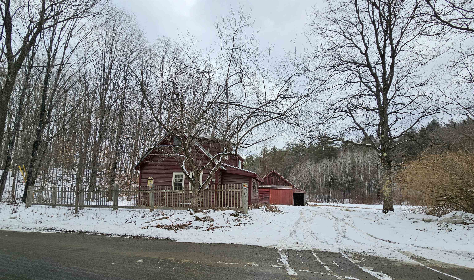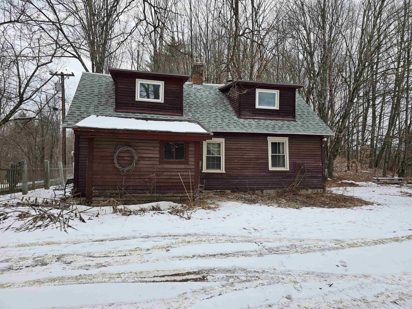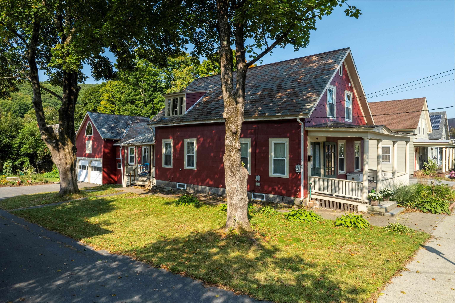1 of 35
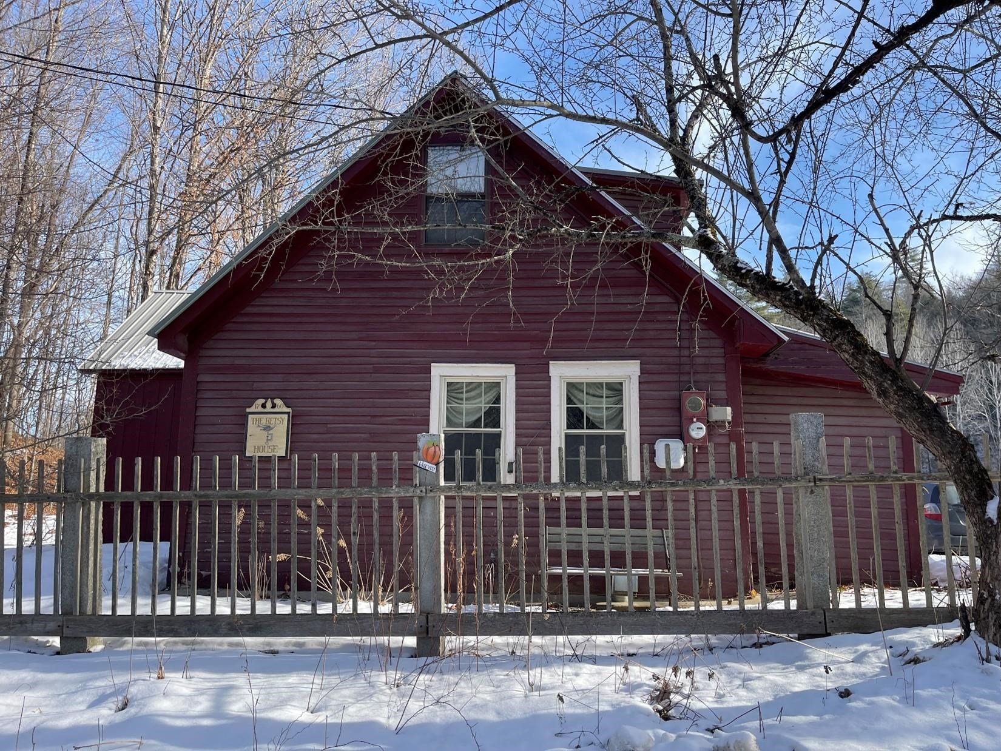

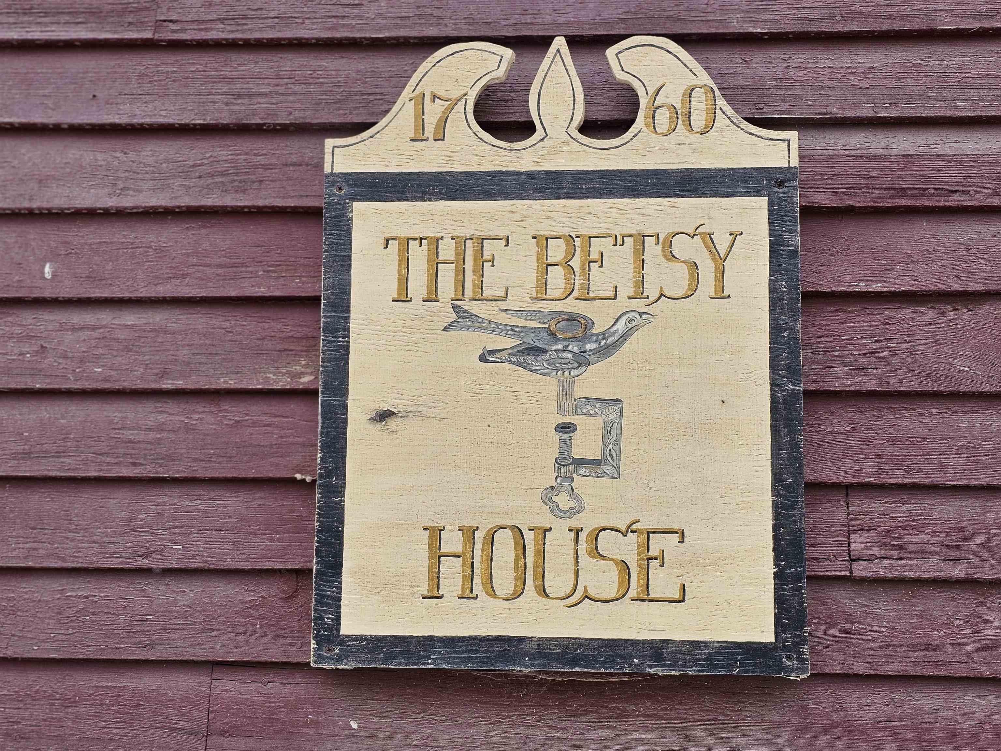
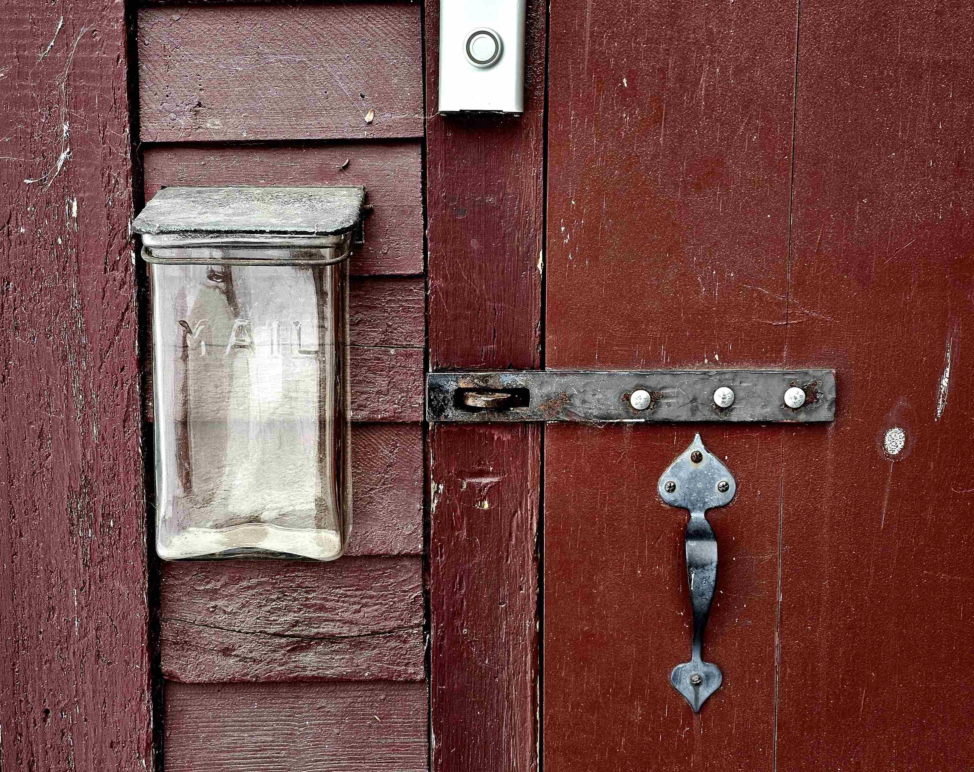
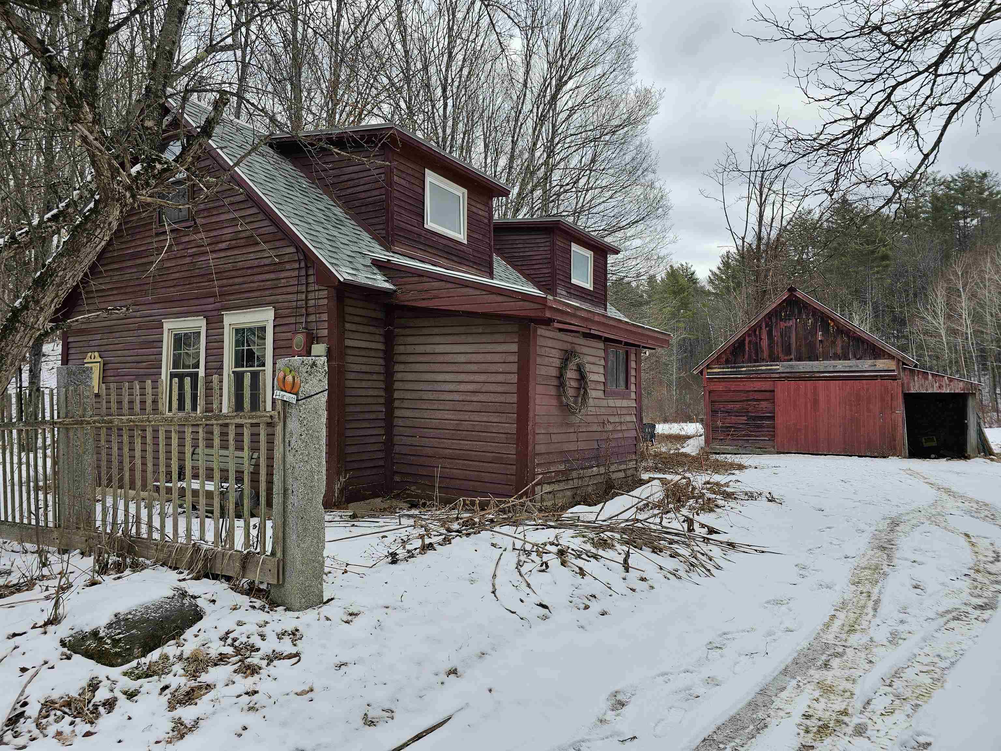
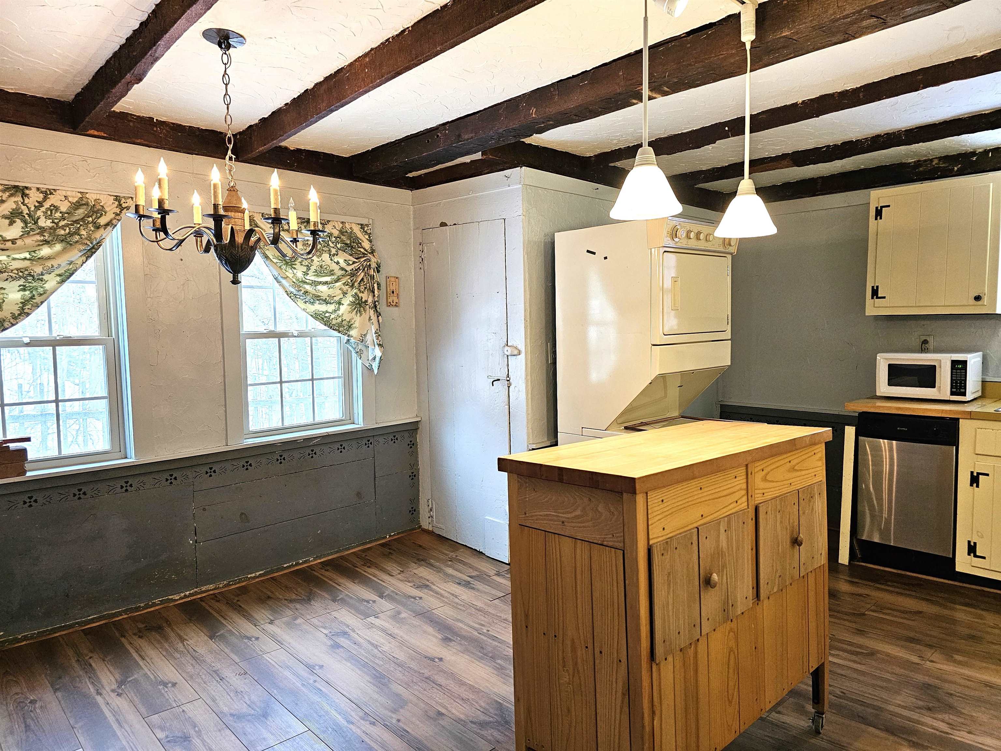
General Property Information
- Property Status:
- Active
- Price:
- $169, 000
- Assessed:
- $0
- Assessed Year:
- County:
- VT-Windham
- Acres:
- 0.25
- Property Type:
- Single Family
- Year Built:
- 1760
- Agency/Brokerage:
- Susan LeCours
Barrett & Valley Associates Inc. - Bedrooms:
- 2
- Total Baths:
- 1
- Sq. Ft. (Total):
- 1130
- Tax Year:
- 2025
- Taxes:
- $2, 356
- Association Fees:
History enthusiasts, take note! Nestled in the heart of the Meeting House Historic District in charming old Rockingham Village lies an incredible opportunity to own one of the area’s oldest homes. Known as “The Betsy House” and listed in some records as the “John Cooper House” this historic Cape-style home dates back to 1760 or circa 1805, depending on town archives. This 1, 130 square-foot gem is brimming with antique charm. It features a covered entry porch, a cozy eat-in kitchen, a bath, a living room complete with a woodstove, and a den. The second floor contains two bedrooms, each with a staircase. A room in between is used as an office, study or dressing room. The level yard with fruit trees adds to the appeal, chairs set beside a neighboring field is the perfect place for relaxing and watching wildlife. A quaint barn houses a one-car garage, workshop/potting area and woodshed. Set in a picturesque country setting, this property offers a fantastic and affordable opportunity for those eager to restore a vintage home. Located close to the Vermont Country Store, it also provides convenient access to Bellows Falls Opera House, Bellows Falls Country Club, Historic Parker Hill, Okemo Ski Resort, Interstate 91, and all the beauty and recreation Southern and Central Vermont have to offer. If you’ve dreamed of owning a piece of New England history, this is your chance to make that dream a reality!
Interior Features
- # Of Stories:
- 1.5
- Sq. Ft. (Total):
- 1130
- Sq. Ft. (Above Ground):
- 1130
- Sq. Ft. (Below Ground):
- 0
- Sq. Ft. Unfinished:
- 180
- Rooms:
- 6
- Bedrooms:
- 2
- Baths:
- 1
- Interior Desc:
- Appliances Included:
- Dishwasher, Dryer, Refrigerator, Washer, Stove - Electric
- Flooring:
- Carpet, Softwood, Vinyl
- Heating Cooling Fuel:
- Water Heater:
- Basement Desc:
- Gravel, Partial, Unfinished
Exterior Features
- Style of Residence:
- Cape
- House Color:
- Red
- Time Share:
- No
- Resort:
- No
- Exterior Desc:
- Exterior Details:
- Garden Space, Porch - Enclosed
- Amenities/Services:
- Land Desc.:
- Country Setting, Level
- Suitable Land Usage:
- Roof Desc.:
- Metal, Shingle - Asphalt
- Driveway Desc.:
- Dirt
- Foundation Desc.:
- Stone
- Sewer Desc.:
- 1000 Gallon, Leach Field, Leach Field - Existing, On-Site Septic Exists, Private, Septic
- Garage/Parking:
- No
- Garage Spaces:
- 1
- Road Frontage:
- 150
Other Information
- List Date:
- 2025-01-14
- Last Updated:
- 2025-01-14 22:38:29


