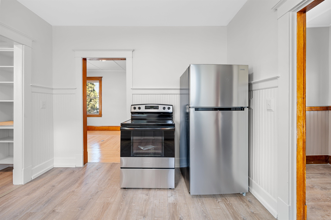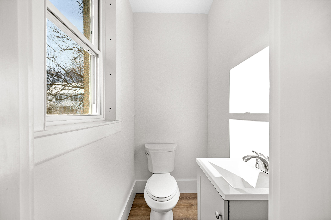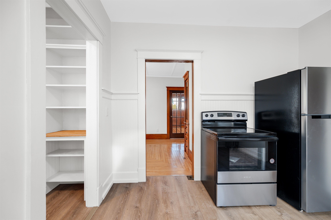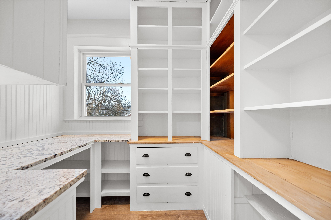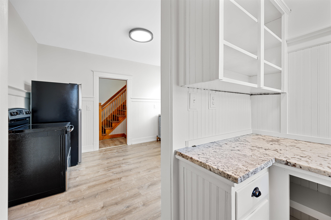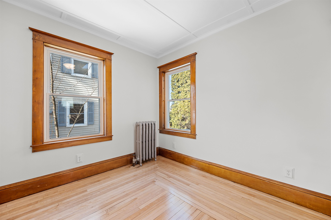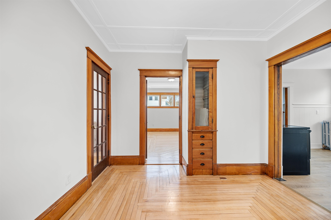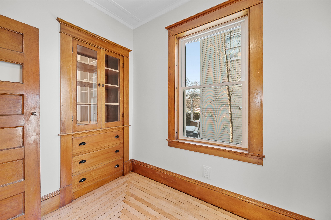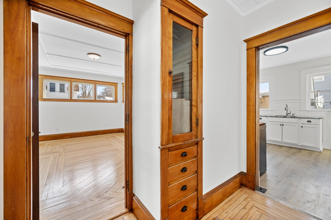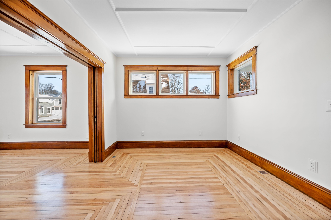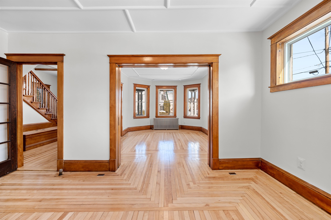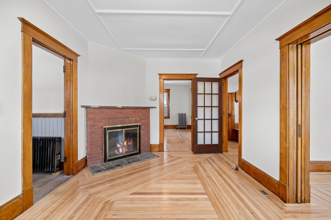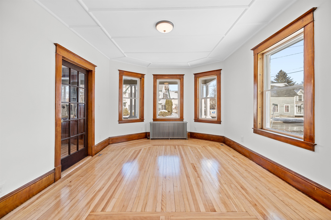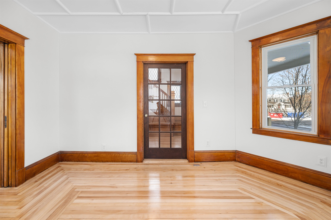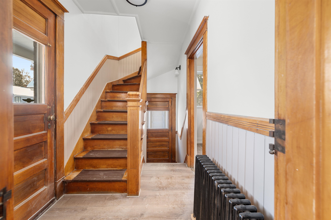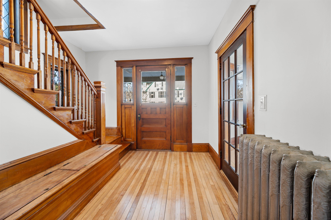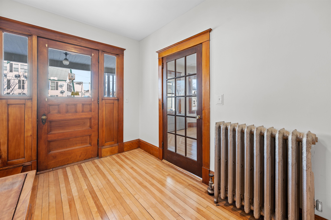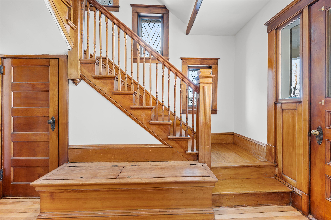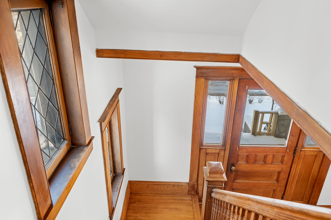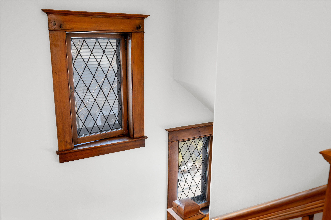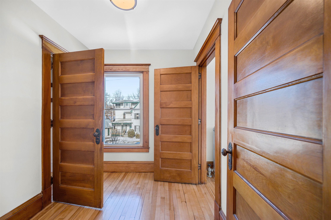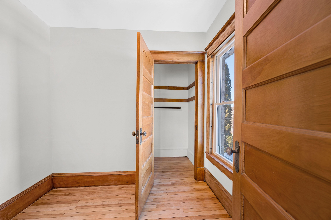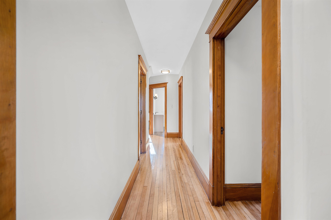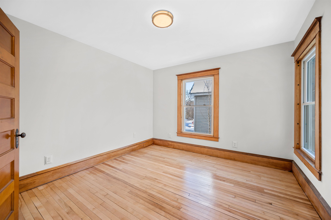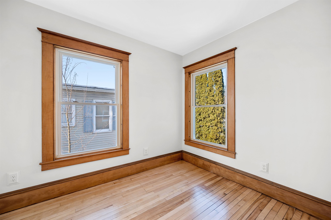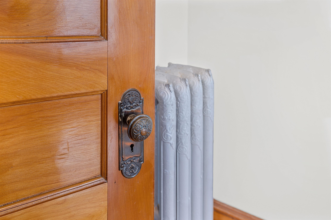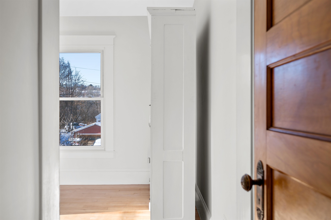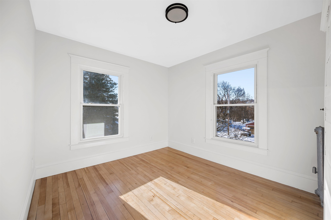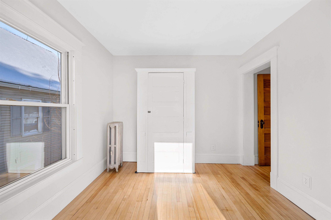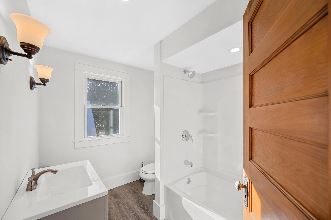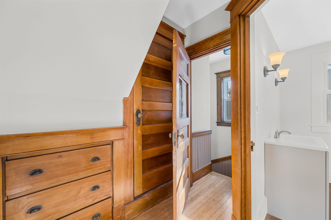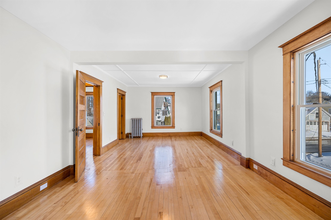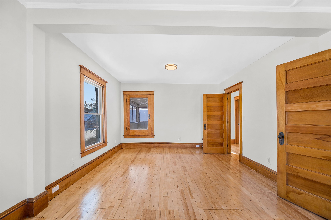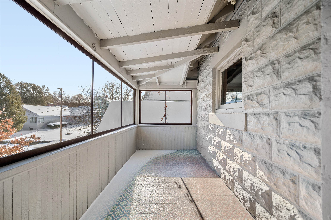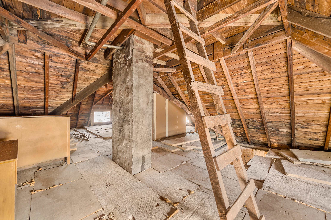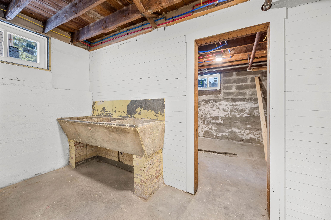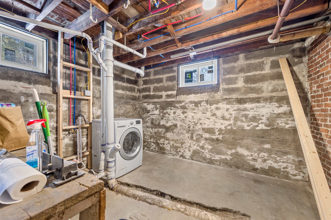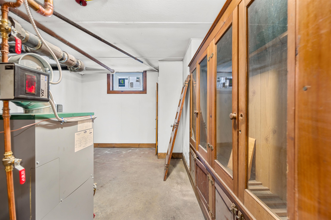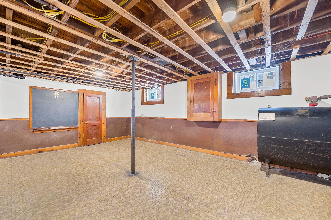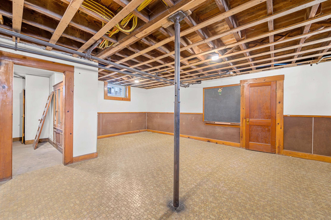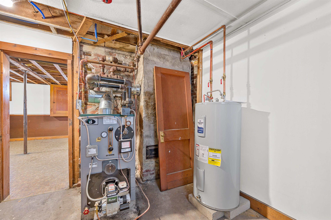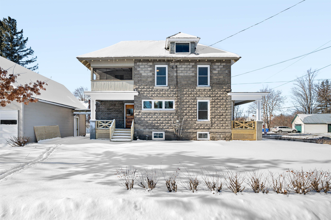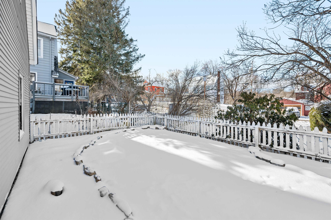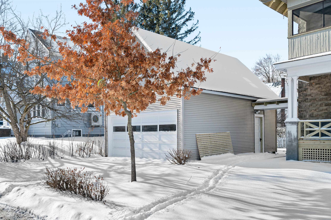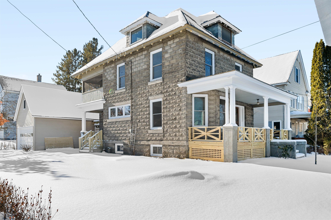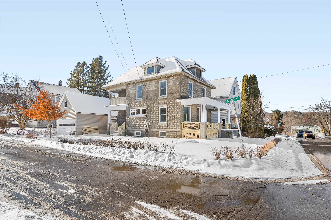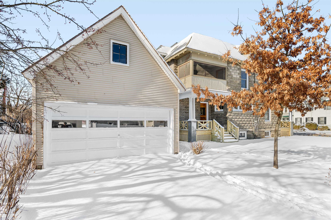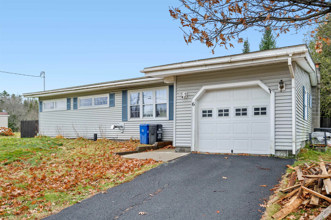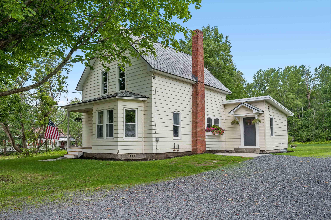1 of 54
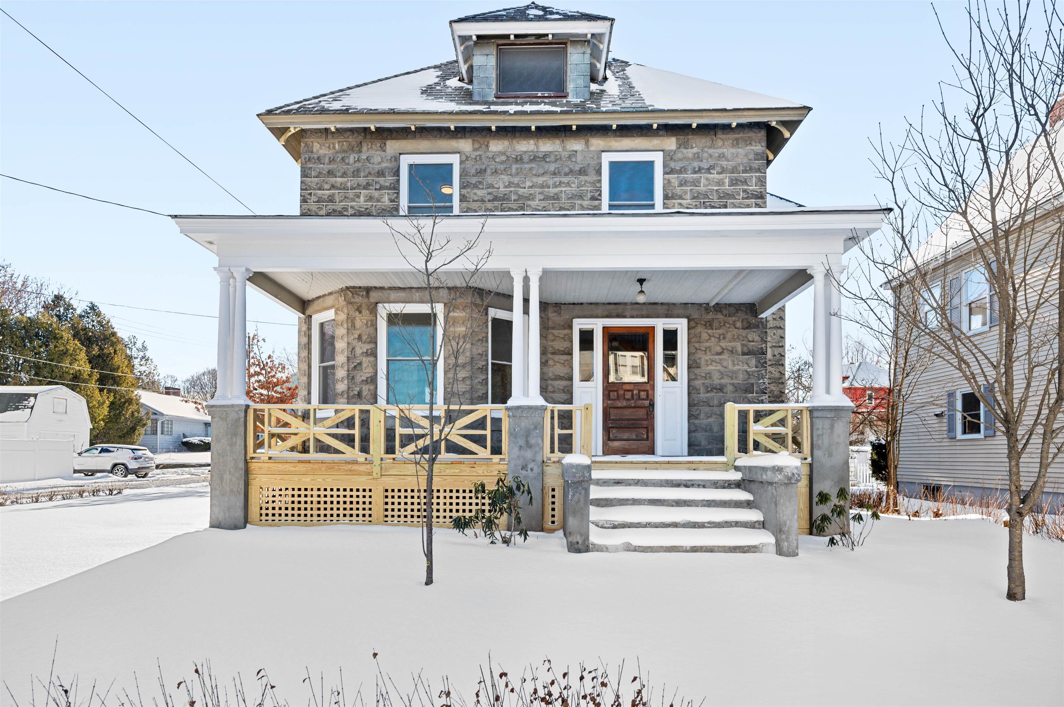
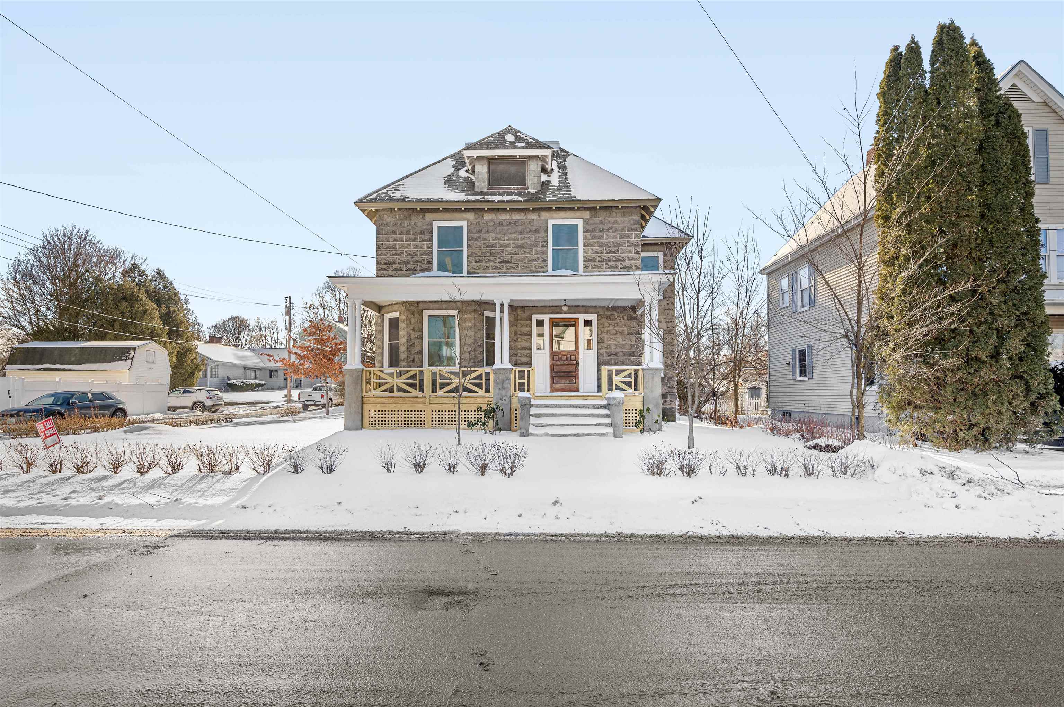

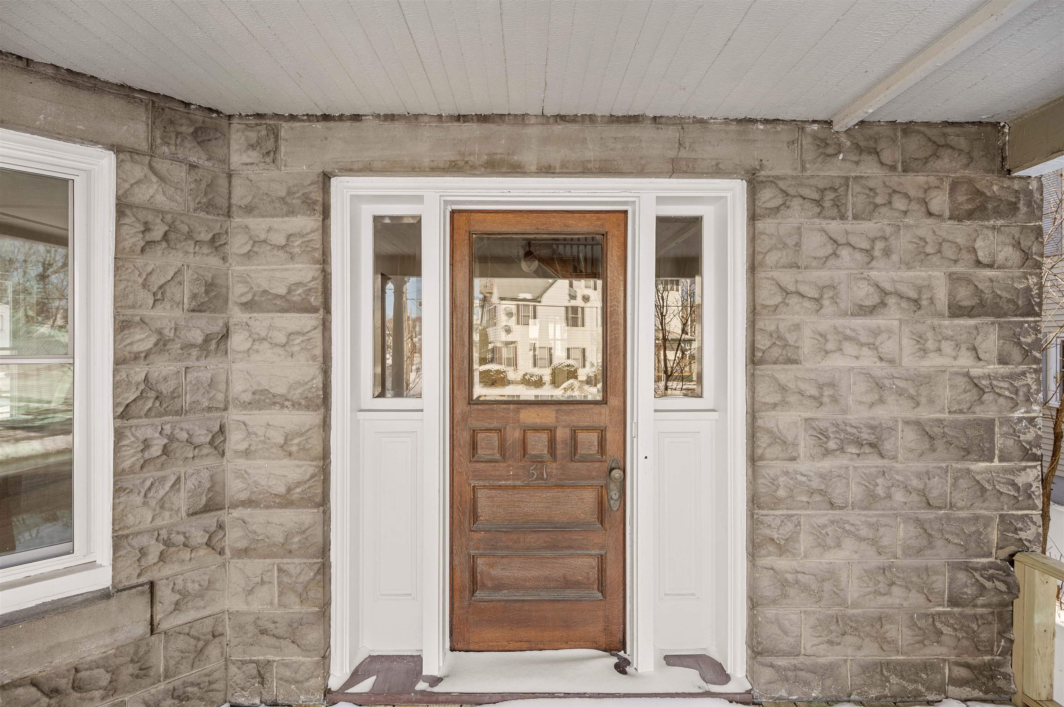
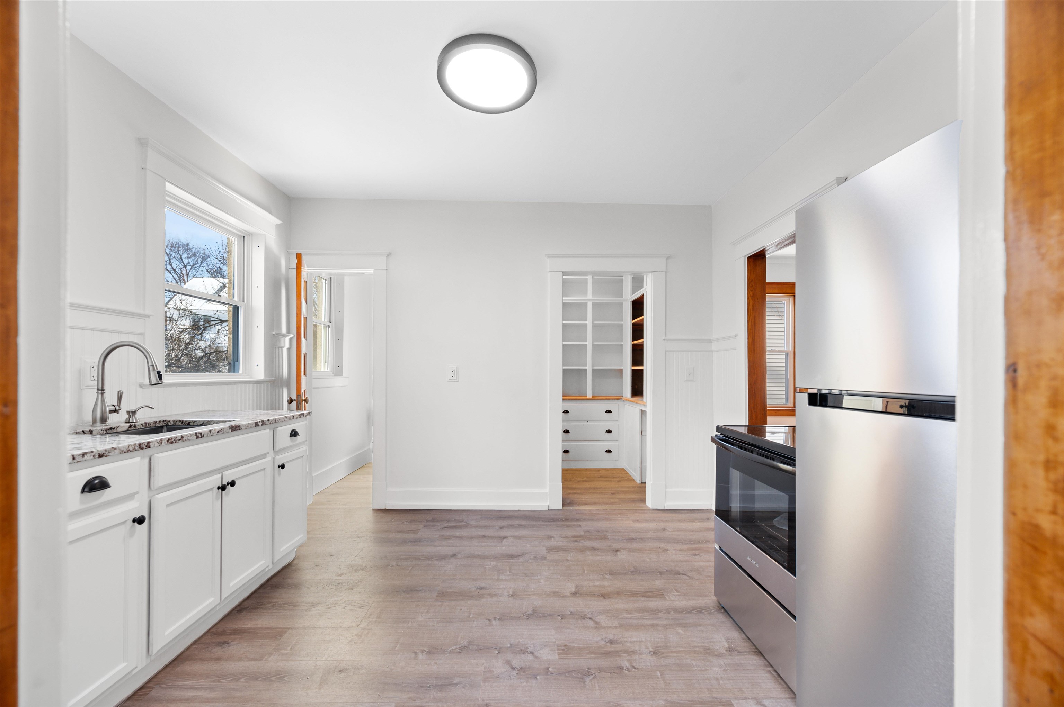
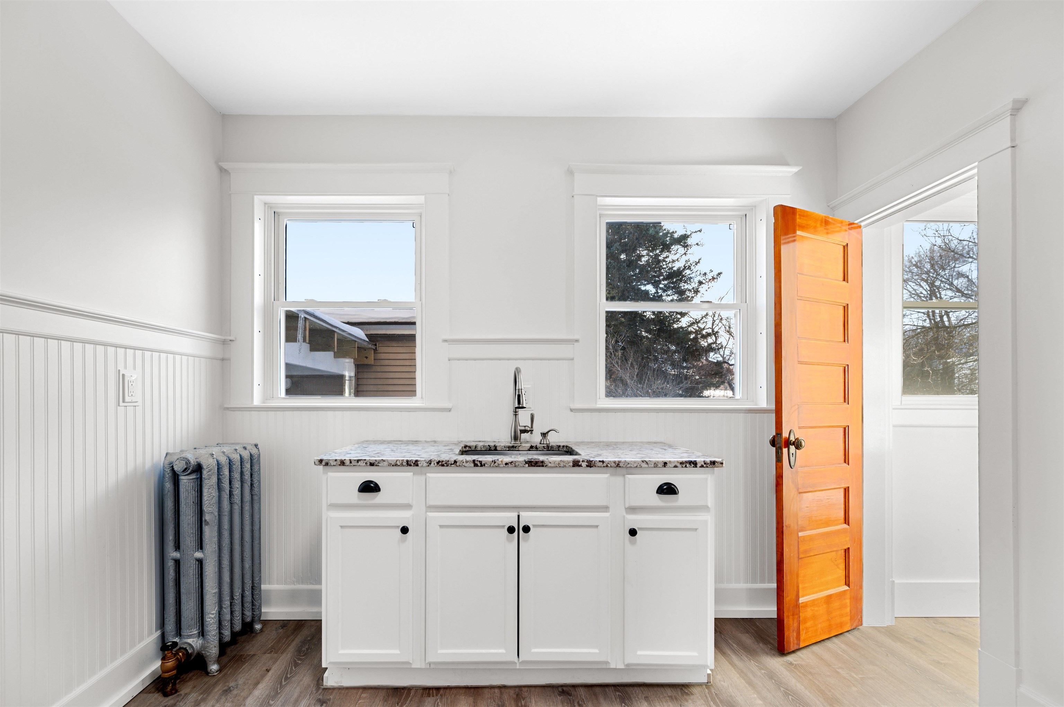
General Property Information
- Property Status:
- Active Under Contract
- Price:
- $359, 000
- Assessed:
- $0
- Assessed Year:
- County:
- VT-Washington
- Acres:
- 0.12
- Property Type:
- Single Family
- Year Built:
- 1906
- Agency/Brokerage:
- Joshua Gosselin
Element Real Estate - Bedrooms:
- 3
- Total Baths:
- 2
- Sq. Ft. (Total):
- 2856
- Tax Year:
- 2024
- Taxes:
- $5, 521
- Association Fees:
Step into a world where craftsmanship and modern living come together in perfect harmony. This beautifully restored turn-of-the-century home in the heart of Barre, Vermont, offers a rare opportunity to experience exceptional natural woodwork that’s nearly impossible to find today. With three floors of thoughtfully designed living space, this home is a true testament to timeless elegance and functionality. The intricate wood details, custom built-ins, and stunning patterned hardwood floors are sure to captivate. A cozy fireplace invites relaxation, while the inviting porches offer the perfect setting to enjoy the outdoors. Outside, you’ll find a detached two-car garage and a charming, private backyard – an ideal space for both recreation and quiet reflection. This home blends historic charm with modern amenities, making it the perfect place for your family to create lasting memories.
Interior Features
- # Of Stories:
- 2
- Sq. Ft. (Total):
- 2856
- Sq. Ft. (Above Ground):
- 2056
- Sq. Ft. (Below Ground):
- 800
- Sq. Ft. Unfinished:
- 1256
- Rooms:
- 7
- Bedrooms:
- 3
- Baths:
- 2
- Interior Desc:
- Dining Area, Fireplaces - 1, Natural Light, Natural Woodwork, Walk-in Pantry, Laundry - Basement, Attic - Walkup
- Appliances Included:
- Range - Electric, Refrigerator, Water Heater - Electric, Water Heater - Owned
- Flooring:
- Hardwood, Vinyl
- Heating Cooling Fuel:
- Water Heater:
- Basement Desc:
- Full, Partially Finished
Exterior Features
- Style of Residence:
- Colonial
- House Color:
- Time Share:
- No
- Resort:
- Exterior Desc:
- Exterior Details:
- Balcony, Porch - Covered
- Amenities/Services:
- Land Desc.:
- City Lot, Corner
- Suitable Land Usage:
- Roof Desc.:
- Slate
- Driveway Desc.:
- Paved
- Foundation Desc.:
- Granite
- Sewer Desc.:
- Public
- Garage/Parking:
- Yes
- Garage Spaces:
- 2
- Road Frontage:
- 146
Other Information
- List Date:
- 2025-01-14
- Last Updated:
- 2025-01-20 15:42:32


