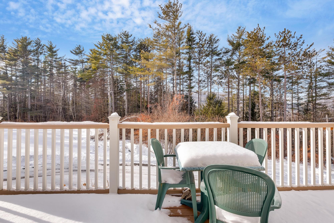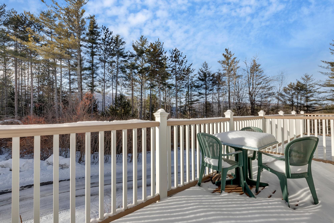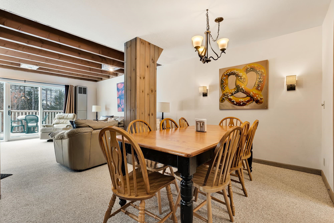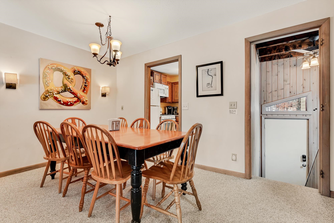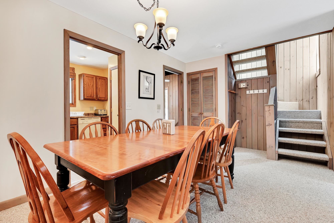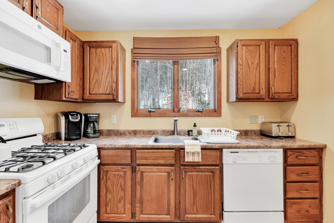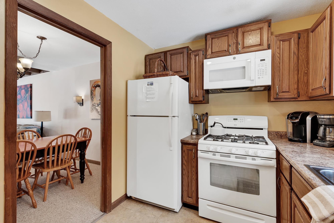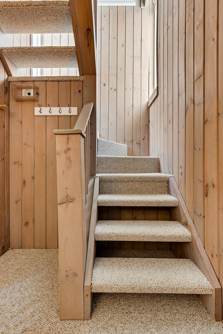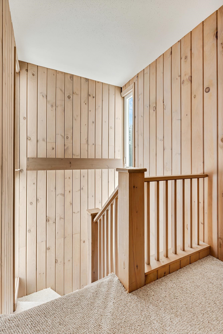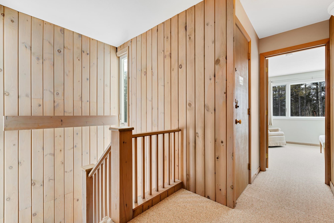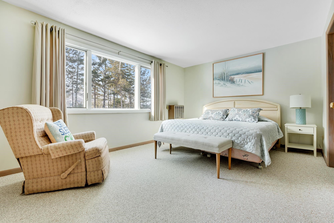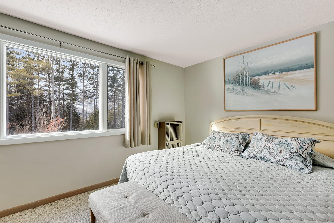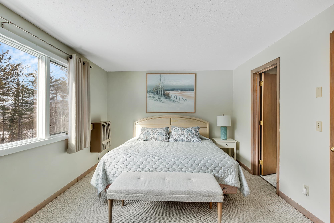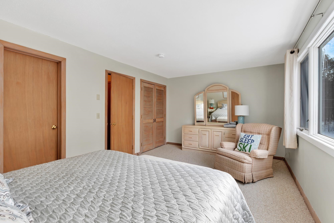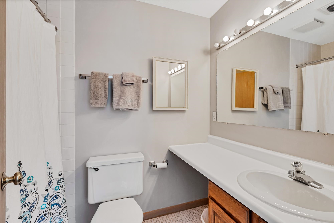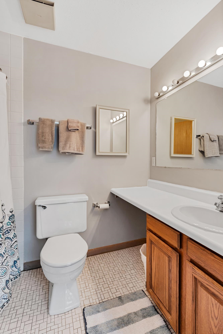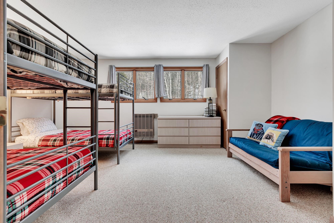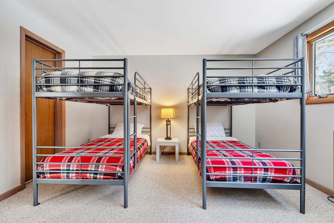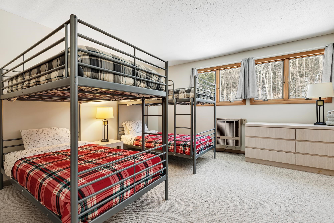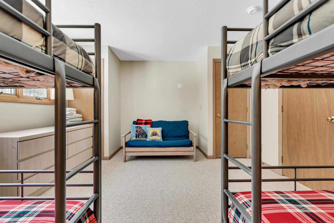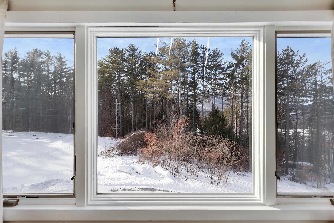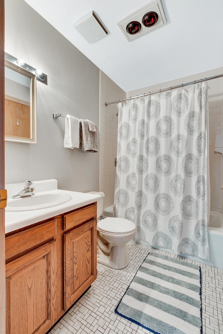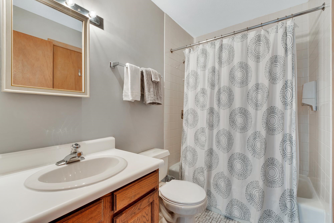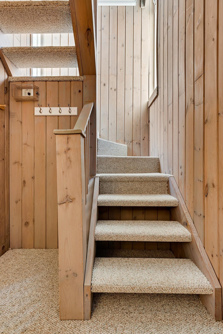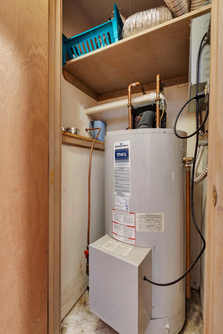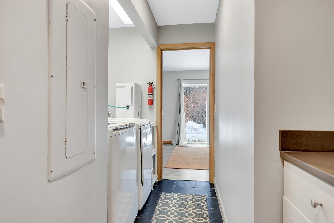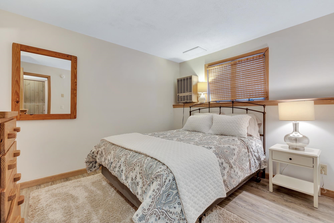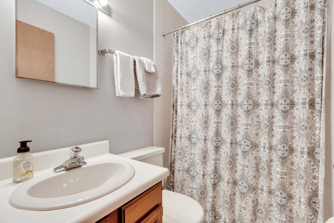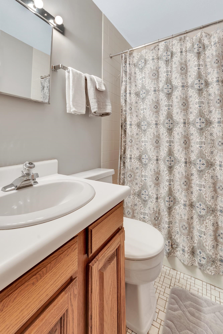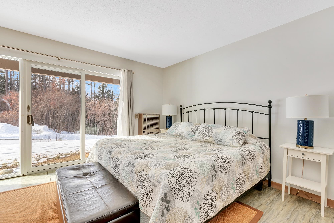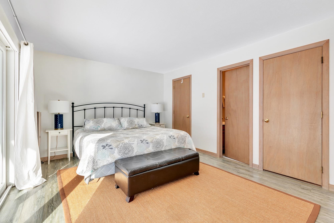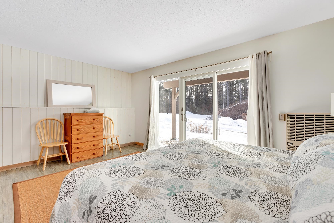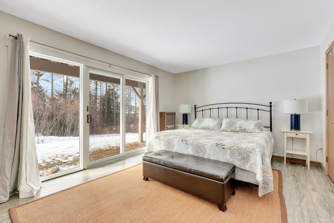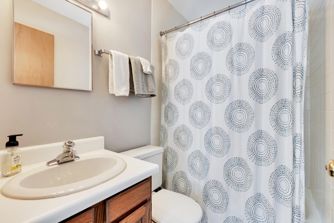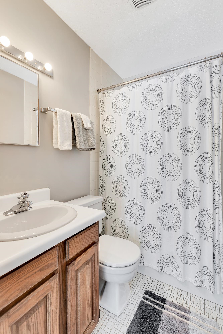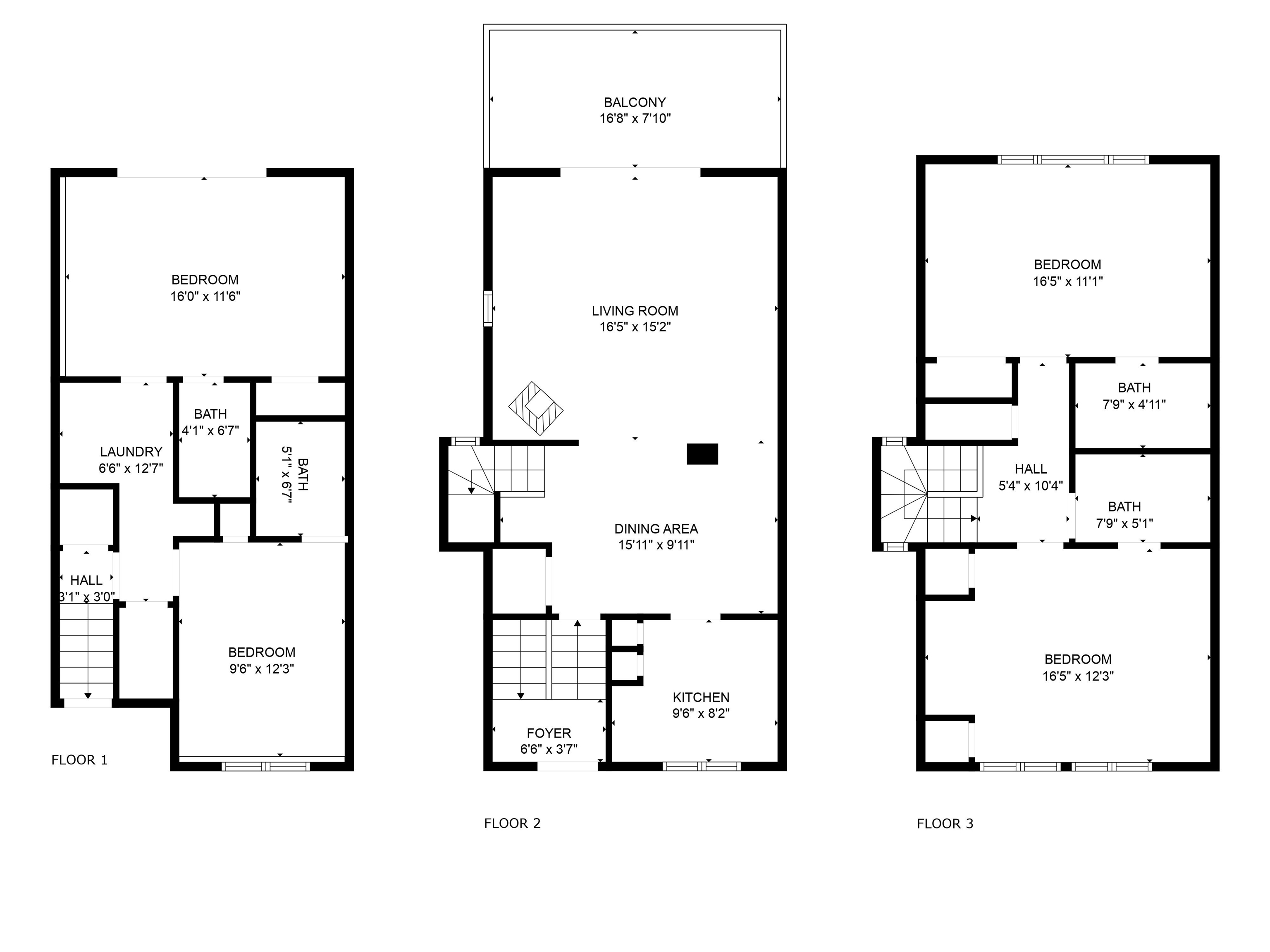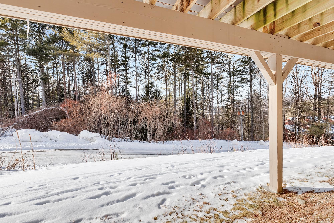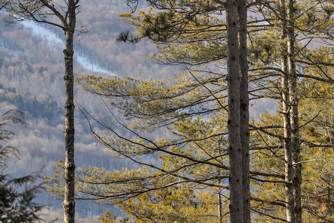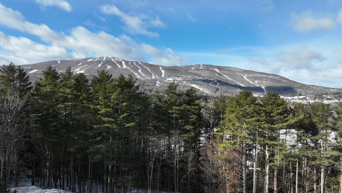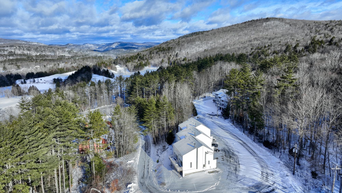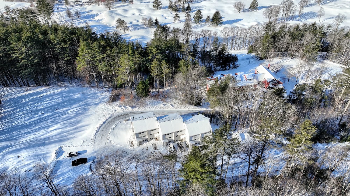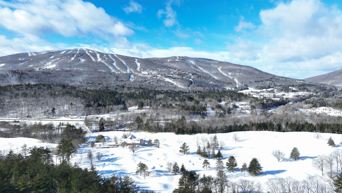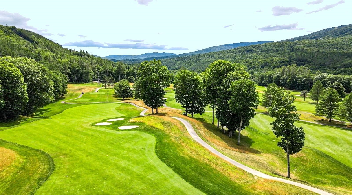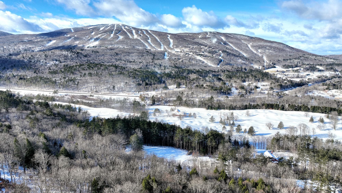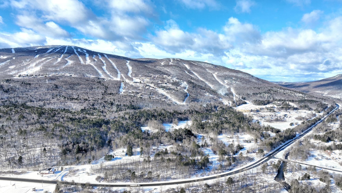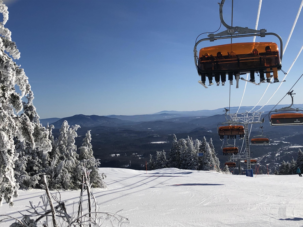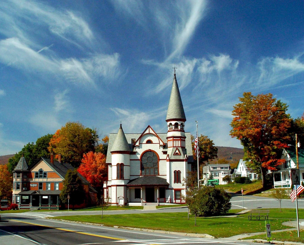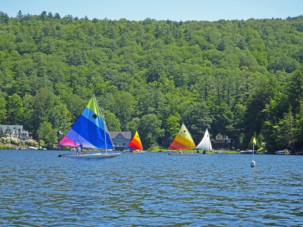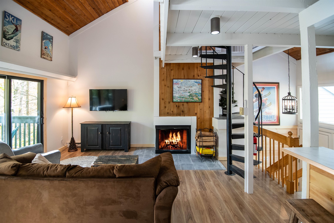1 of 57
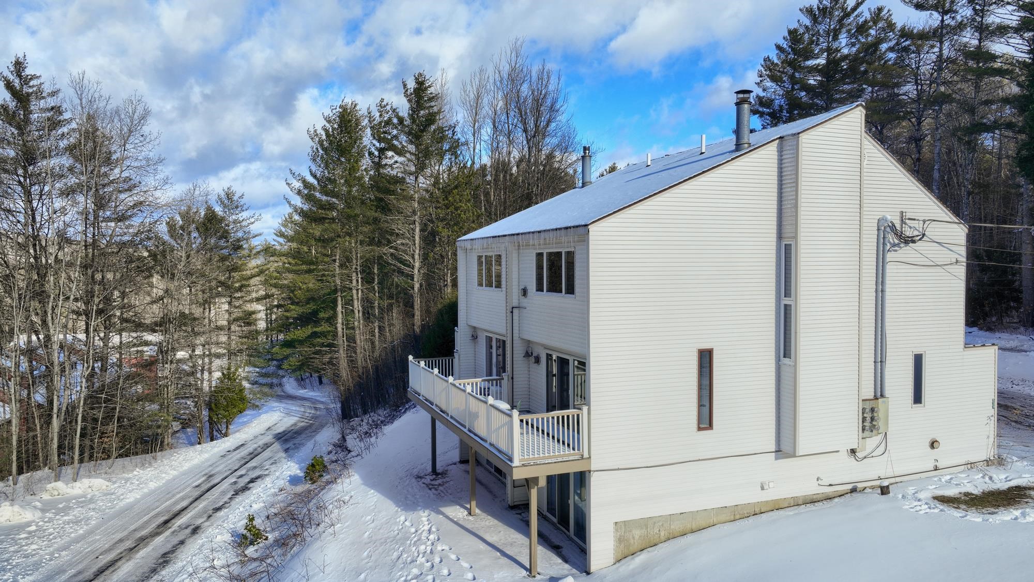
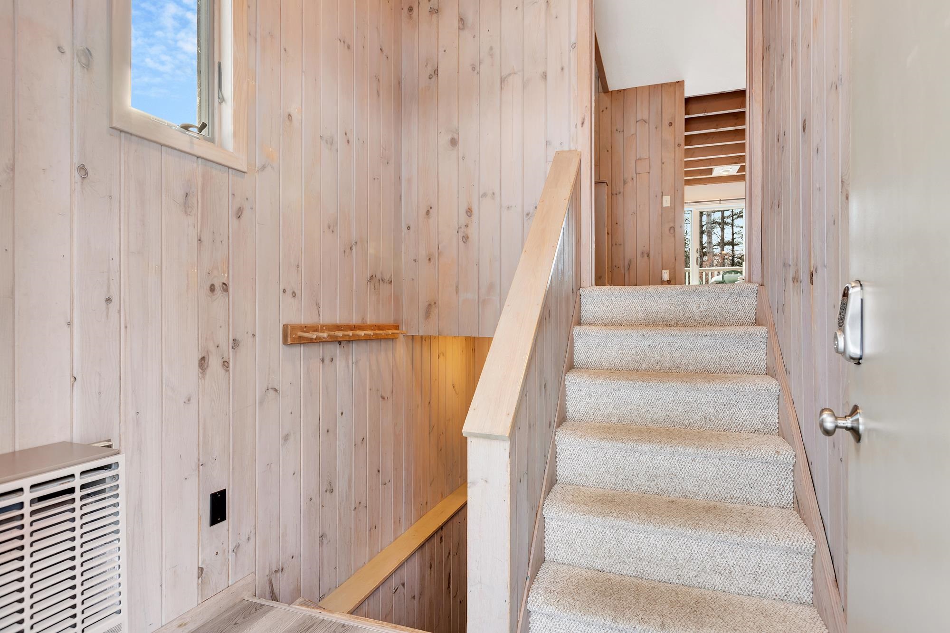
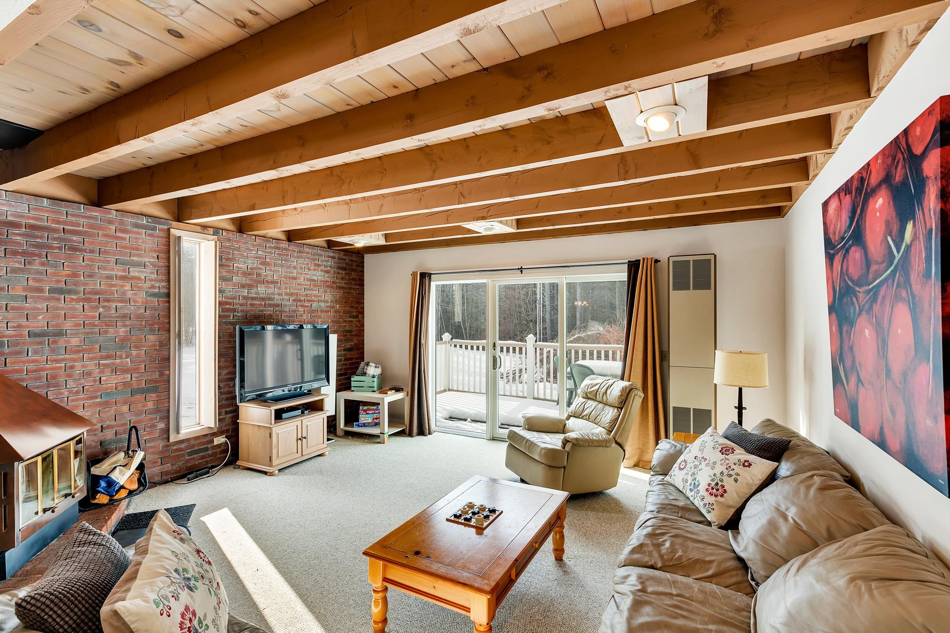
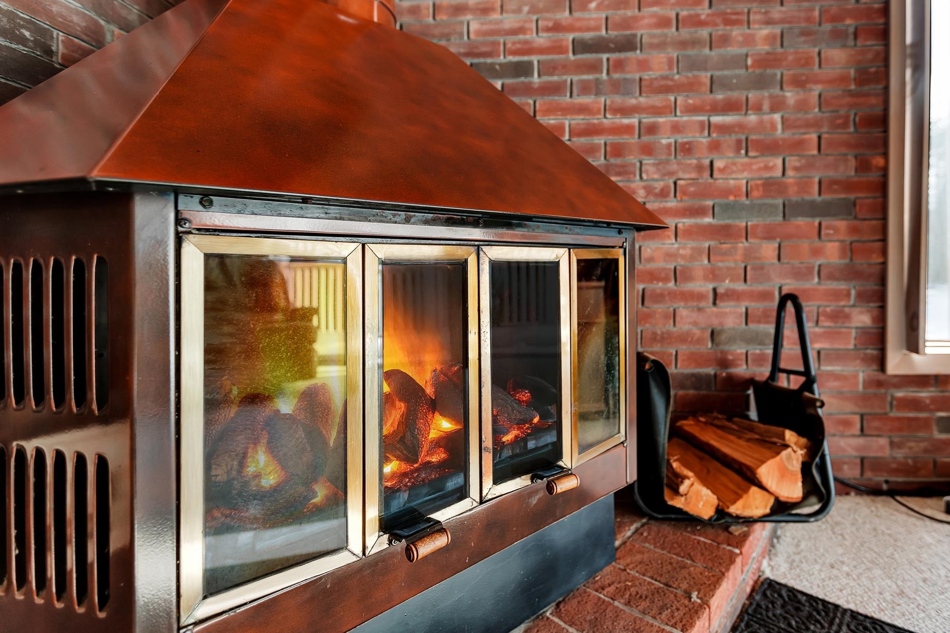
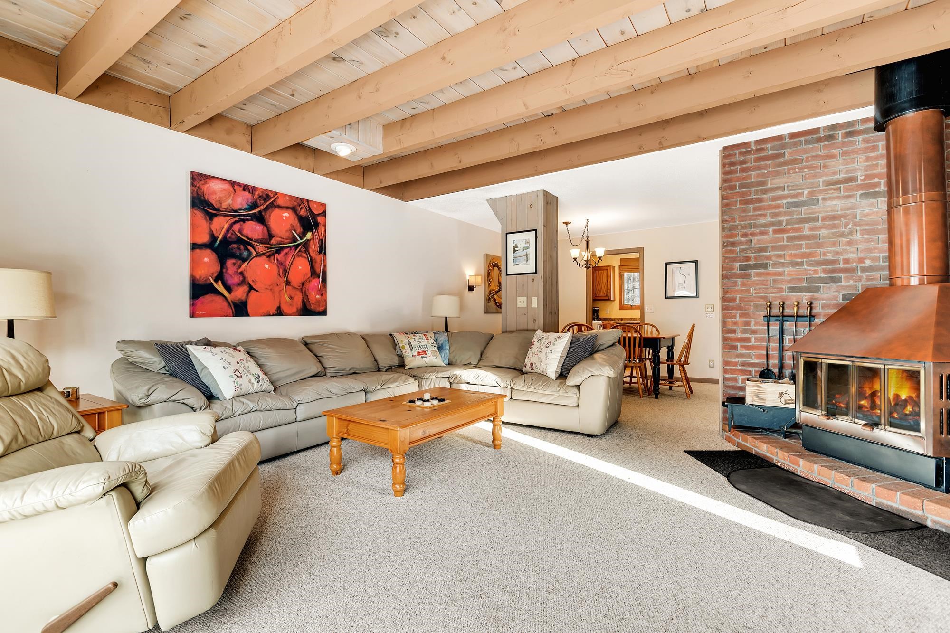
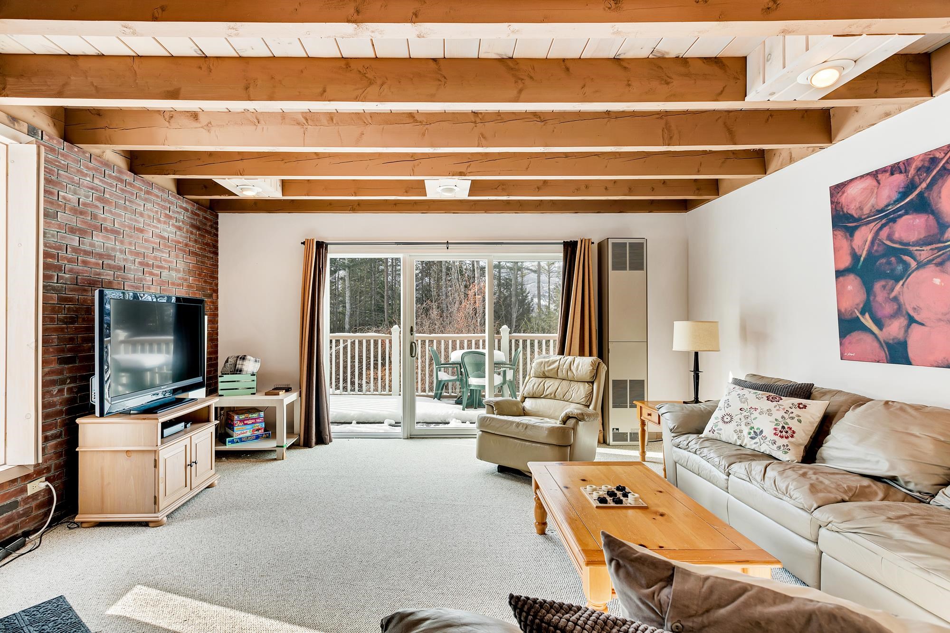
General Property Information
- Property Status:
- Active Under Contract
- Price:
- $589, 000
- Unit Number
- A1
- Assessed:
- $0
- Assessed Year:
- County:
- VT-Windsor
- Acres:
- 0.00
- Property Type:
- Condo
- Year Built:
- 1984
- Agency/Brokerage:
- Frank Provance
Diamond Realty - Bedrooms:
- 4
- Total Baths:
- 4
- Sq. Ft. (Total):
- 2584
- Tax Year:
- 2024
- Taxes:
- $6, 646
- Association Fees:
Welcome to Unit A-1, at Fox Run a natural light filled, end unit, with additional windows to let the sunshine in. Fox Run a unique complex of townhomes consisting of four bedroom four bath units situated over looking the Fox Run Golf Course with views of Okemo Mountain through the majestic white pines. Convenient front door parking at this four bedroom four bath townhome that is in turn key condition with a great rental history. In the kitchen enjoy wood cabinetry, and propane range that will have the chef of the family cooking with gas. You'll love the open concept of the main floor, kitchen, dining, living space with exposed wood beams, wood burning fireplace, and oversized sliders to the expansive deck with an expansive sky view. Get cozy in the well appointed living room and take in the Okemo view. Every bedroom has it's own bath for ultimate privacy. This four bedroom unit has so much to offer, walking distance to the Fox Run Golf Course Vermont's only 5 STAR golf course, with championship play on the Heathland Links course that has exceptional views from every hole. Year round activities from golf, bocce, horseshoes, and great hiking through the woods to cross country skiing, snowmobiling and Calcutta's Restaurant with live music on the patio. Just minutes to skiing at Okemo, downtown Ludlow, the lakes region for more recreation, and on the VAST trail for the snowmobile enthusiasts. This is an incredible townhome in an incredible location, a must see to appreciate!
Interior Features
- # Of Stories:
- 3
- Sq. Ft. (Total):
- 2584
- Sq. Ft. (Above Ground):
- 1954
- Sq. Ft. (Below Ground):
- 630
- Sq. Ft. Unfinished:
- 0
- Rooms:
- 11
- Bedrooms:
- 4
- Baths:
- 4
- Interior Desc:
- Blinds, Dining Area, Draperies, Fireplace - Wood, Fireplaces - 1, Primary BR w/ BA, Natural Light, Natural Woodwork, Window Treatment, Laundry - Basement
- Appliances Included:
- Dishwasher, Dryer - Energy Star, Microwave, Range - Gas, Refrigerator, Washer - Energy Star, Water Heater - Gas, Water Heater - Owned
- Flooring:
- Carpet, Ceramic Tile, Combination, Manufactured, Vinyl Plank
- Heating Cooling Fuel:
- Water Heater:
- Basement Desc:
- Climate Controlled, Finished, Full, Insulated, Stairs - Interior, Walkout, Interior Access
Exterior Features
- Style of Residence:
- Adirondack, Townhouse, Walkout Lower Level
- House Color:
- Off White
- Time Share:
- No
- Resort:
- Exterior Desc:
- Exterior Details:
- Trash, Deck, Window Screens, Windows - Double Pane
- Amenities/Services:
- Land Desc.:
- Mountain View, Recreational, Ski Area, View, Abuts Golf Course, Near Golf Course, Near Paths, Near Shopping, Near Skiing, Near Snowmobile Trails
- Suitable Land Usage:
- Roof Desc.:
- Shingle - Architectural
- Driveway Desc.:
- Gravel
- Foundation Desc.:
- Concrete
- Sewer Desc.:
- Septic
- Garage/Parking:
- No
- Garage Spaces:
- 0
- Road Frontage:
- 0
Other Information
- List Date:
- 2025-01-12
- Last Updated:
- 2025-01-22 22:33:14



