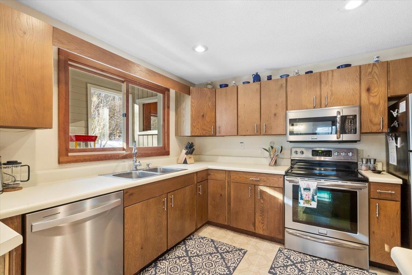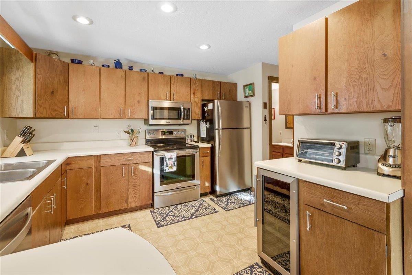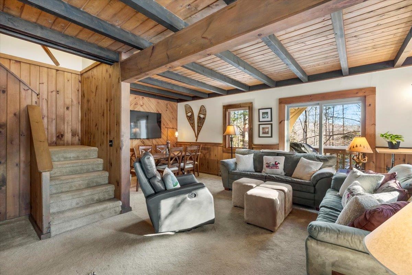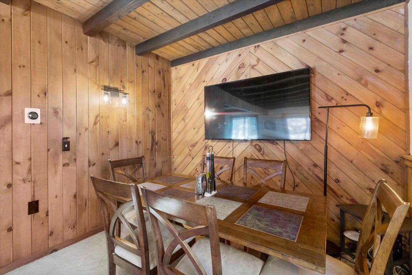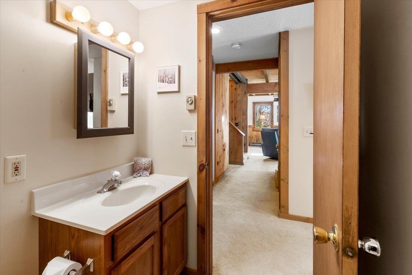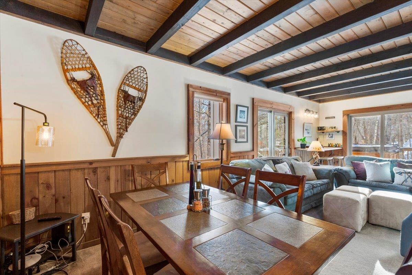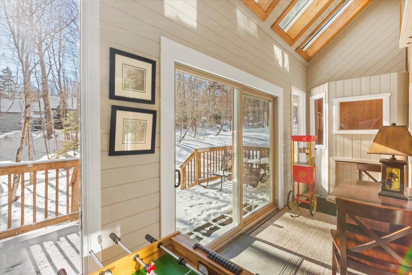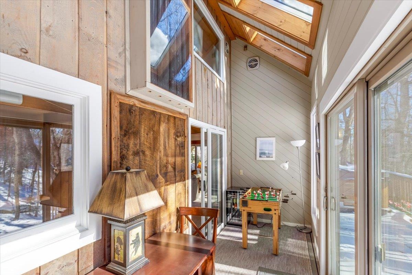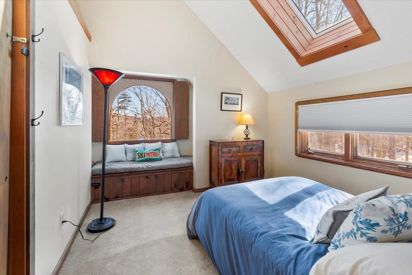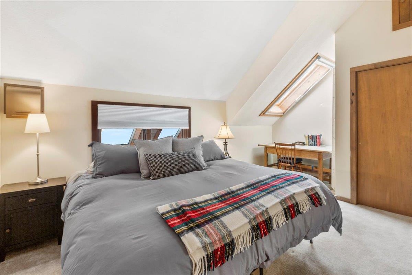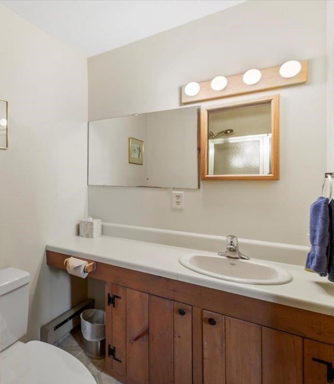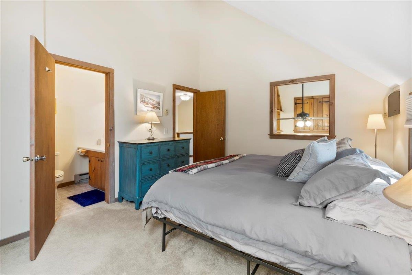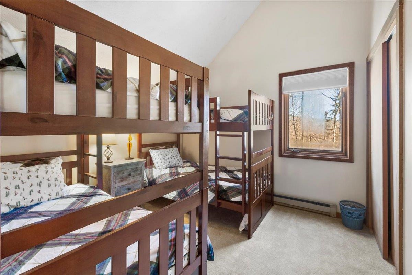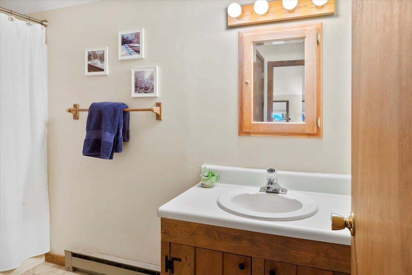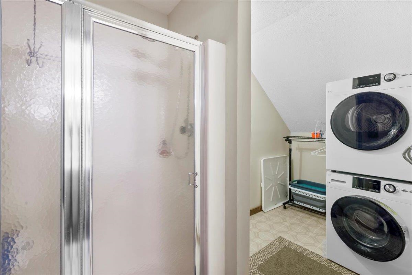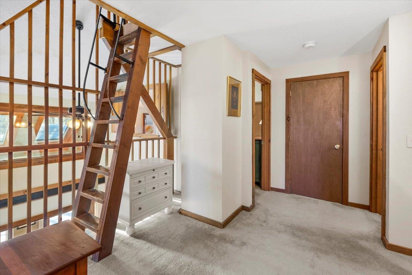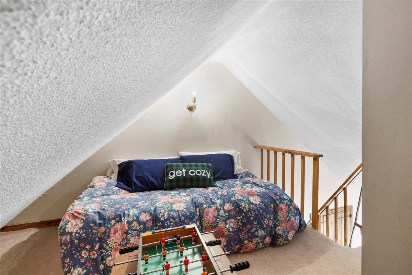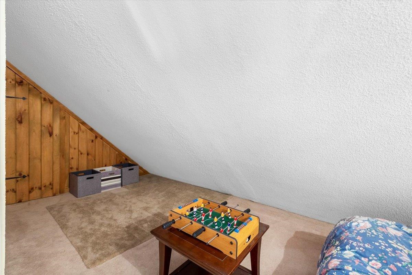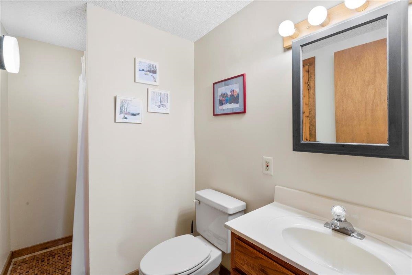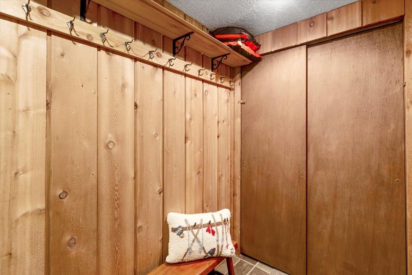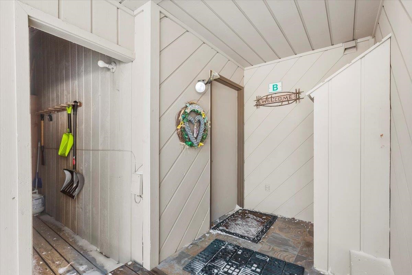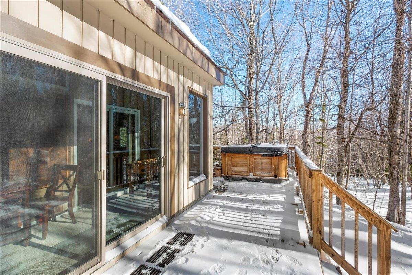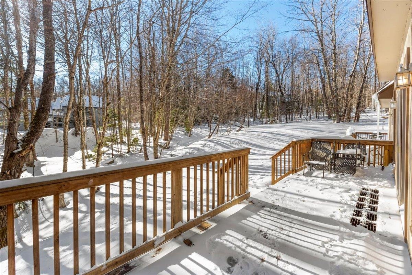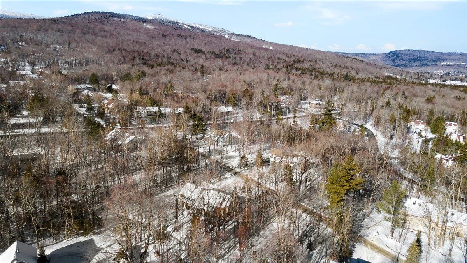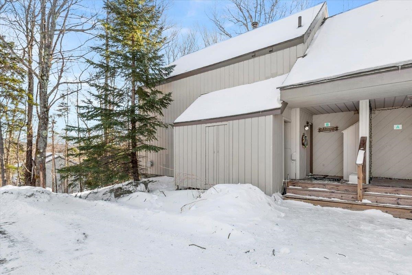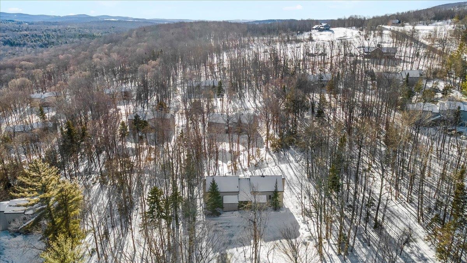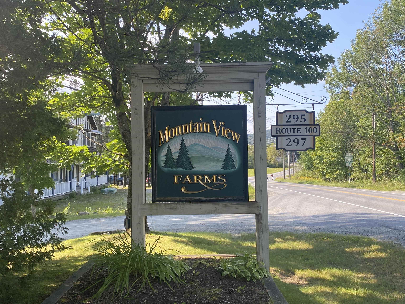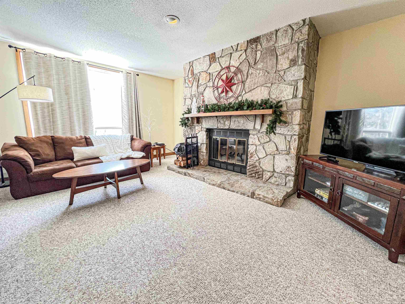1 of 34
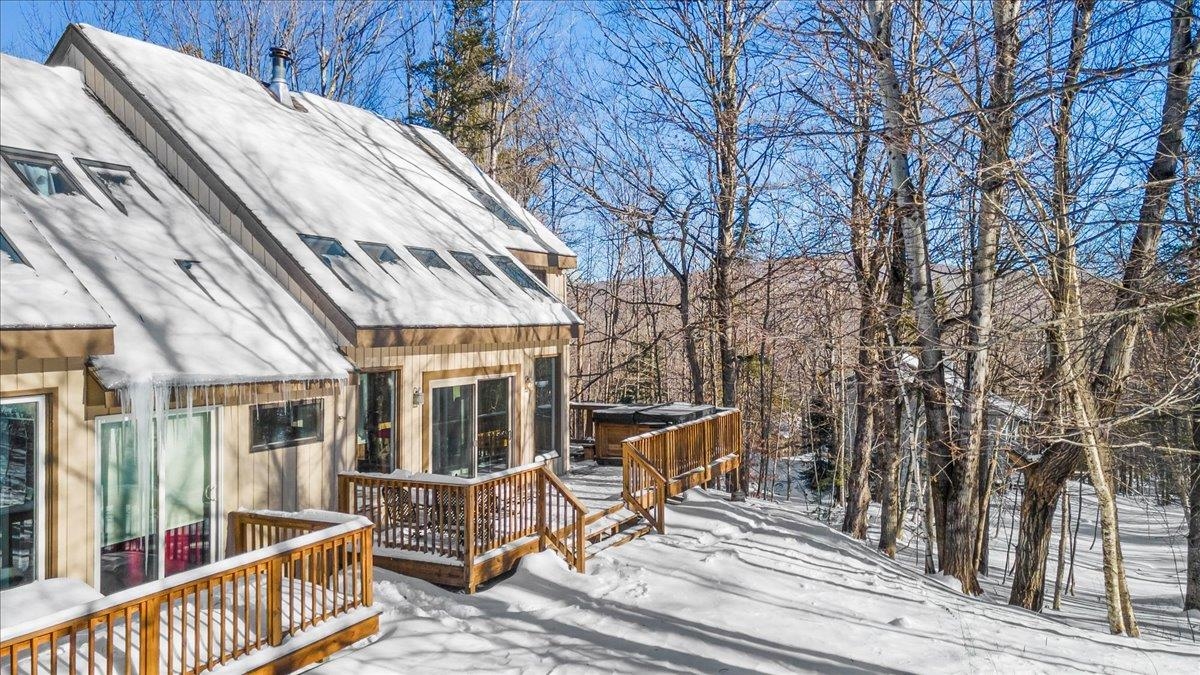
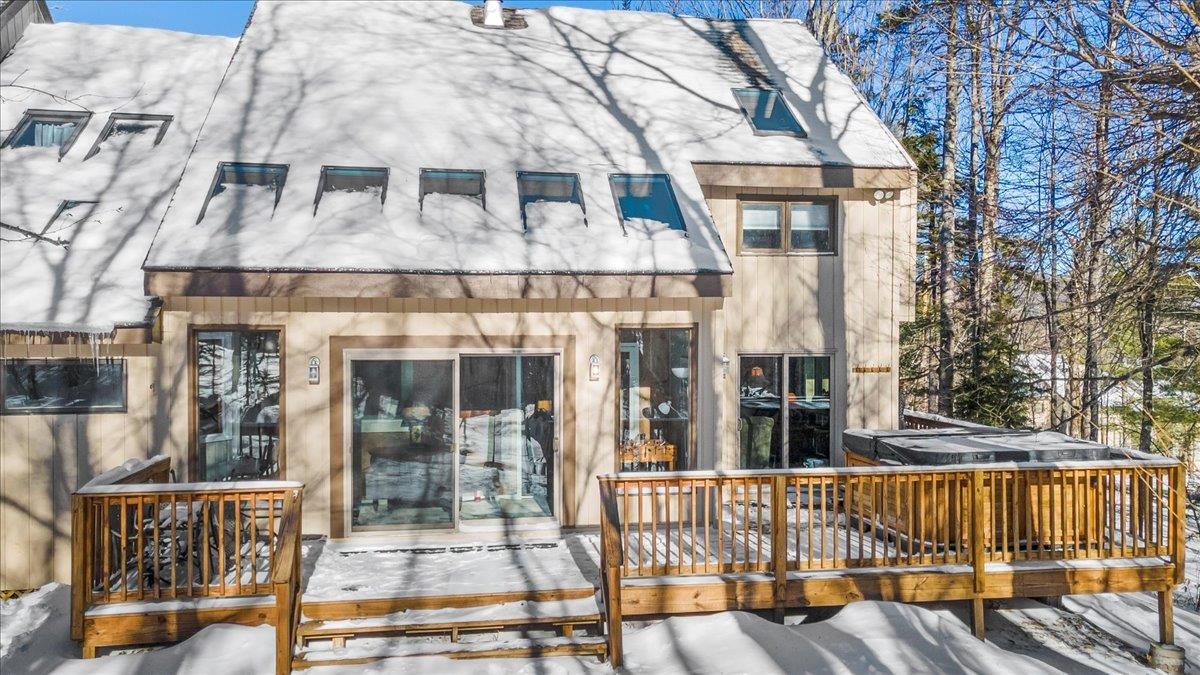

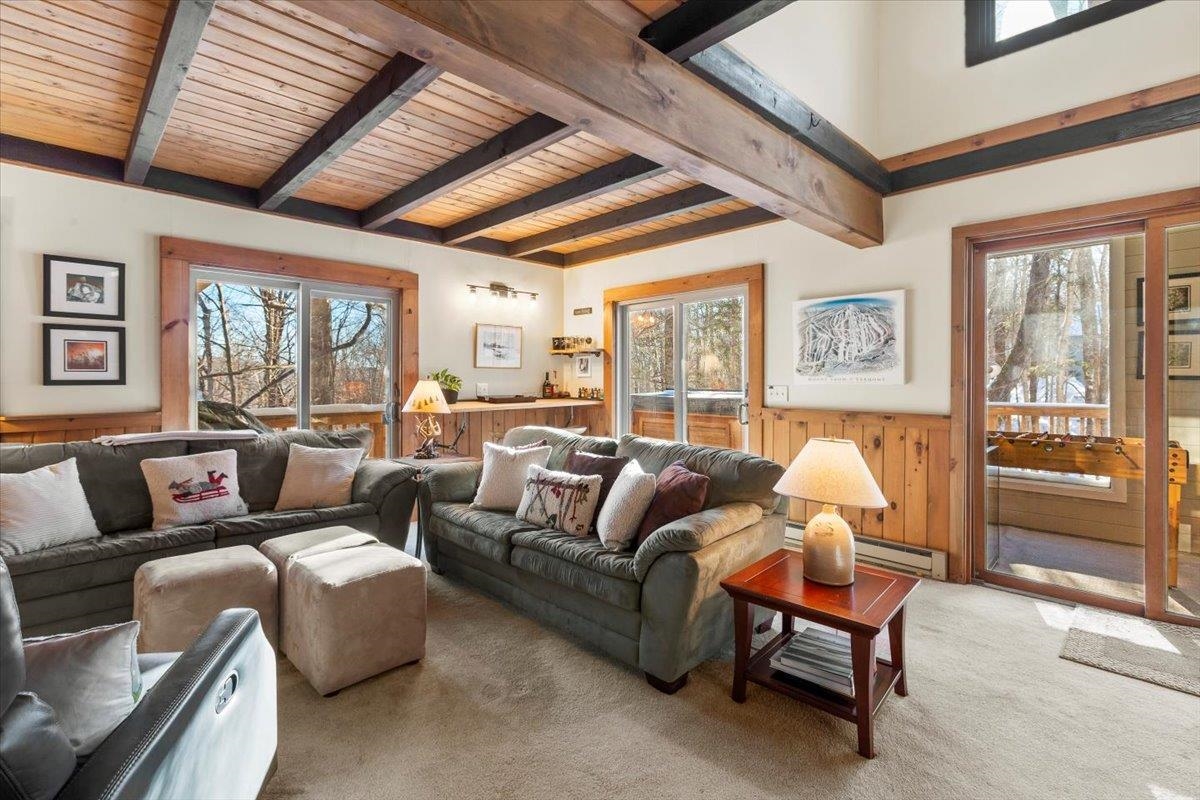
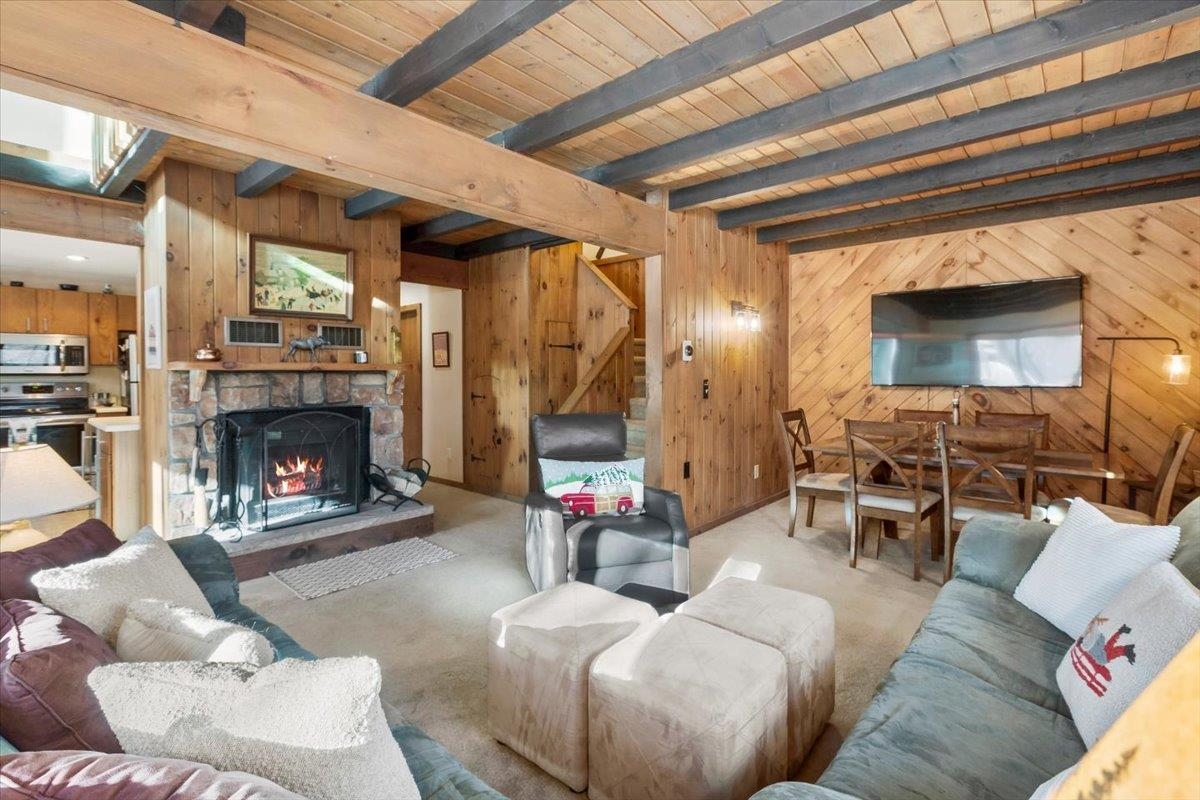

General Property Information
- Property Status:
- Active Under Contract
- Price:
- $439, 000
- Assessed:
- $0
- Assessed Year:
- County:
- VT-Windham
- Acres:
- 0.01
- Property Type:
- Condo
- Year Built:
- 1982
- Agency/Brokerage:
- Betsy Wadsworth
Four Seasons Sotheby's Int'l Realty - Bedrooms:
- 3
- Total Baths:
- 3
- Sq. Ft. (Total):
- 1768
- Tax Year:
- 2024
- Taxes:
- $4, 691
- Association Fees:
This well maintained 3-bedroom, 3-bath townhouse offers year-round recreational opportunities. Featuring a spacious loft and a central 2.5-story atrium, the home offers an open and inviting living experience. Just minutes from Mount Snow and The Hermitage Club, the property includes a convenient shuttle to the slopes. During the summer, residents of Suntec development can enjoy the in-ground pool and tennis. The location also provides easy access to miles of newly developed mountain biking and hiking trails, ideal for outdoor adventurers. Lake Whitingham is just a short drive away, offering 8 miles of protected lake access where you can powerboat, sail, kayak, or simply enjoy a refreshing swim on a Vermont summer day. Inside, the townhouse is thoughtfully equipped with NEST thermostats on the main level for efficient climate control. An outdoor hot tub (2019), a private sauna (2024), and a fireplace with passive heat circulation create a cozy and relaxing retreat for colder months. Large windows with East and South exposure flood the home with natural light, complementing the passive solar heating design. The full-height basement provides ample storage and versatility, while newly added updates include a 2024 washer, and dryer. The exterior, freshly painted in 2024, adds to the town home's curb appeal. With its blend open design, modern amenities, and access to year-round activities, this townhouse is the perfect retreat for Vermont adventures.
Interior Features
- # Of Stories:
- 3
- Sq. Ft. (Total):
- 1768
- Sq. Ft. (Above Ground):
- 1768
- Sq. Ft. (Below Ground):
- 0
- Sq. Ft. Unfinished:
- 0
- Rooms:
- 9
- Bedrooms:
- 3
- Baths:
- 3
- Interior Desc:
- Blinds, Cathedral Ceiling, Ceiling Fan, Dining Area, Fireplace - Wood, Fireplaces - 1, Furnished, Hearth, Living/Dining, Primary BR w/ BA, Natural Light, Natural Woodwork, Sauna, Vaulted Ceiling, Window Treatment, Laundry - 2nd Floor
- Appliances Included:
- Dishwasher, Dryer, Microwave, Mini Fridge, Refrigerator, Washer, Stove - Electric, Water Heater - Electric
- Flooring:
- Carpet, Tile, Vinyl
- Heating Cooling Fuel:
- Water Heater:
- Basement Desc:
- Unfinished
Exterior Features
- Style of Residence:
- Townhouse
- House Color:
- Grey
- Time Share:
- No
- Resort:
- Yes
- Exterior Desc:
- Exterior Details:
- Trash, Deck, Hot Tub, Porch - Covered, Porch - Enclosed, Storage
- Amenities/Services:
- Land Desc.:
- Condo Development, Landscaped, Recreational, Ski Area, Trail/Near Trail, Wooded, Near Paths, Near Skiing, Near Public Transportatn
- Suitable Land Usage:
- Roof Desc.:
- Shingle - Asphalt
- Driveway Desc.:
- Circular, Common/Shared, Gravel
- Foundation Desc.:
- Poured Concrete
- Sewer Desc.:
- Public
- Garage/Parking:
- No
- Garage Spaces:
- 0
- Road Frontage:
- 0
Other Information
- List Date:
- 2025-01-12
- Last Updated:
- 2025-02-12 21:00:36


