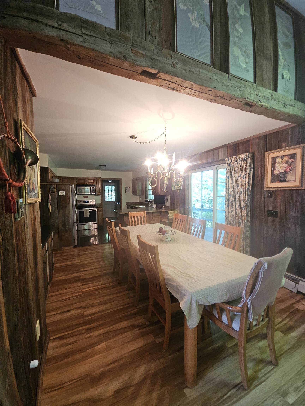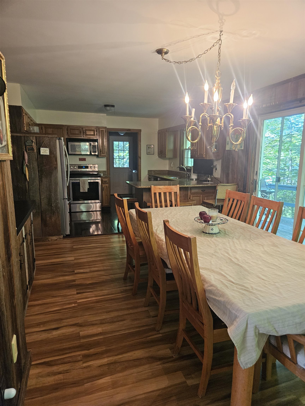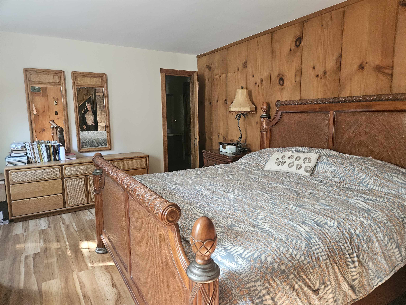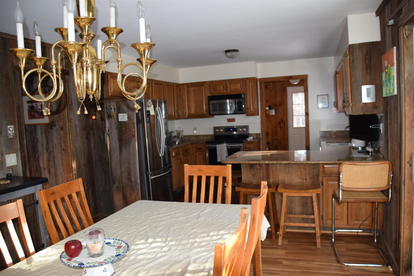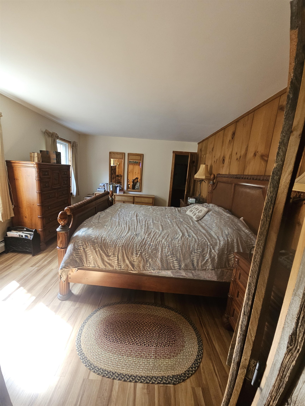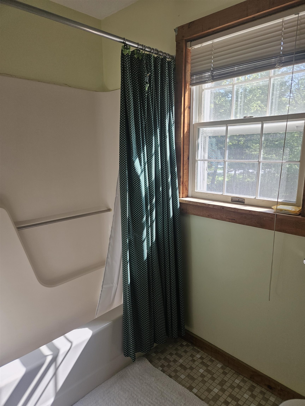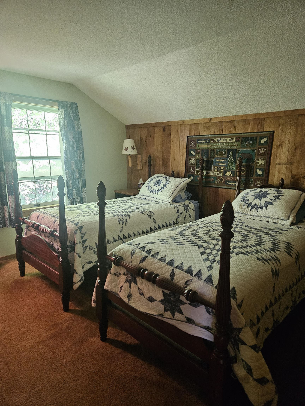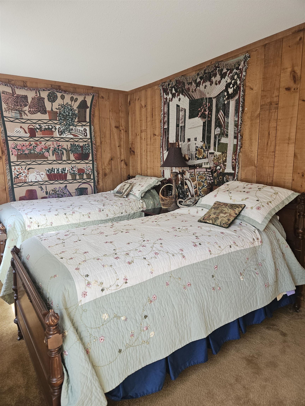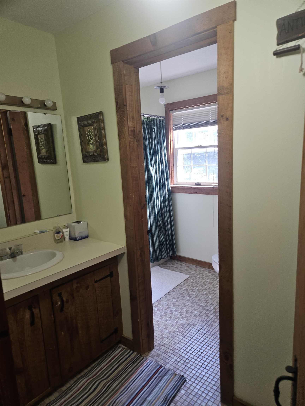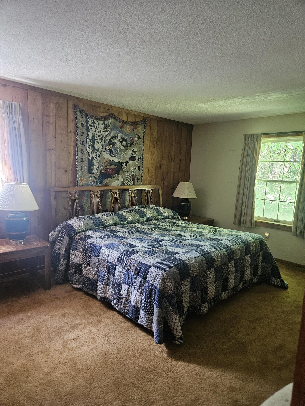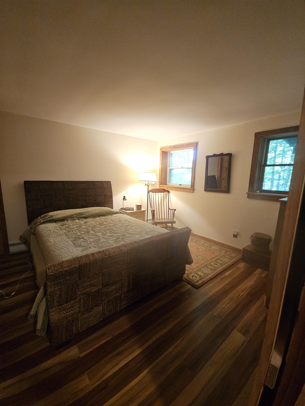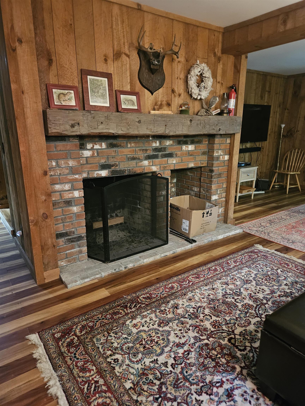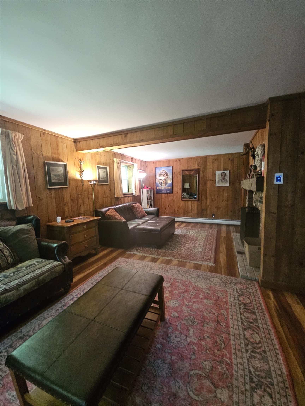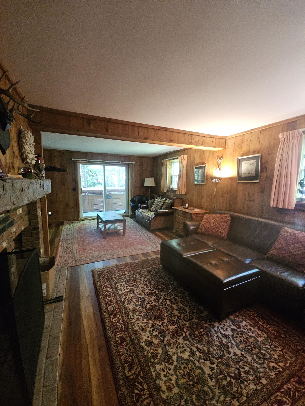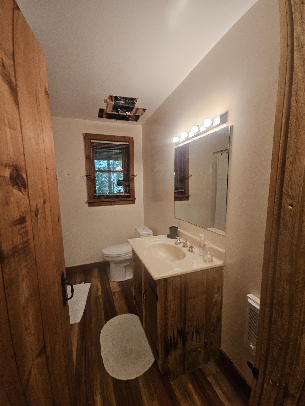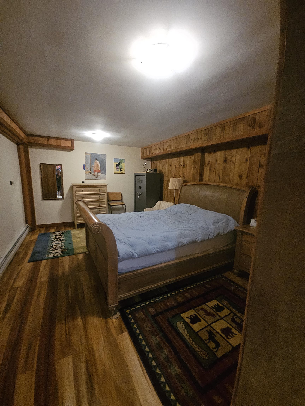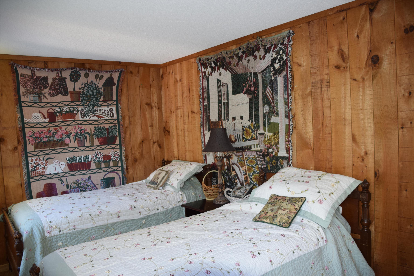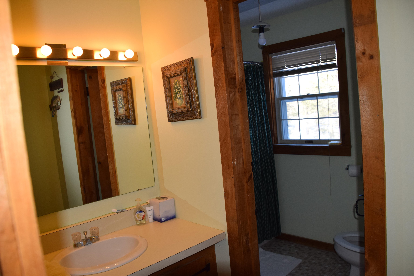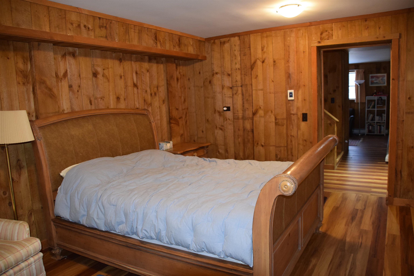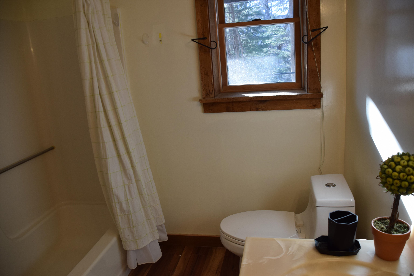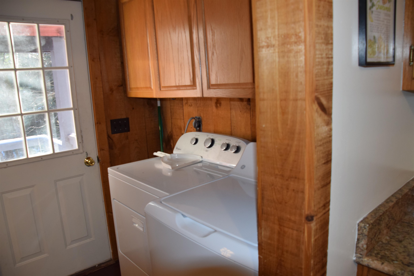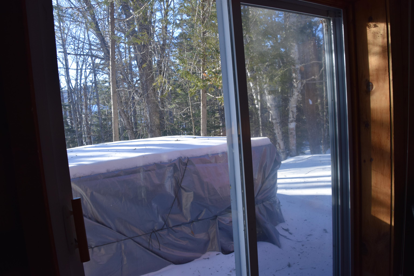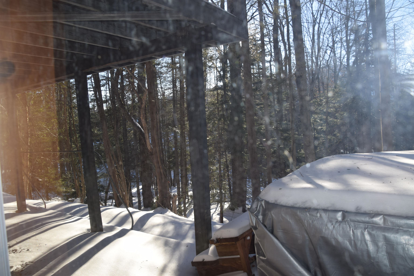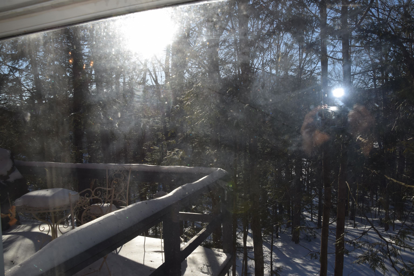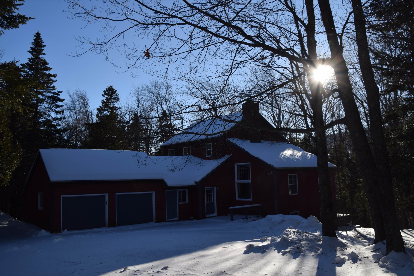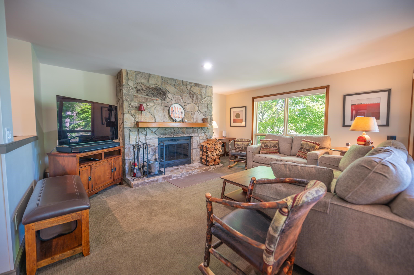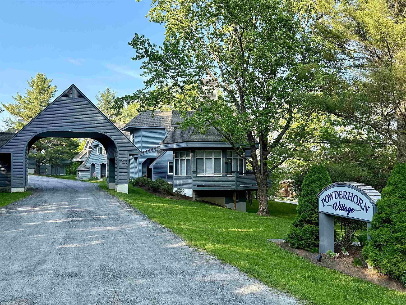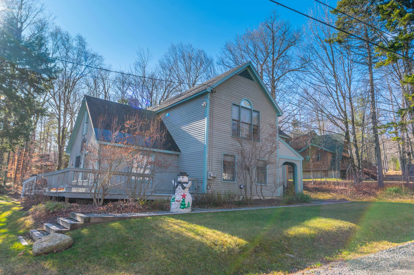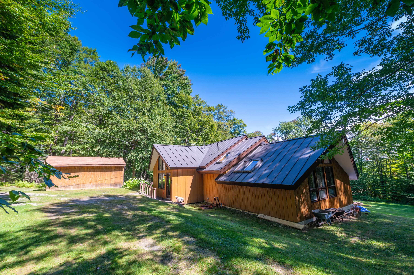1 of 31



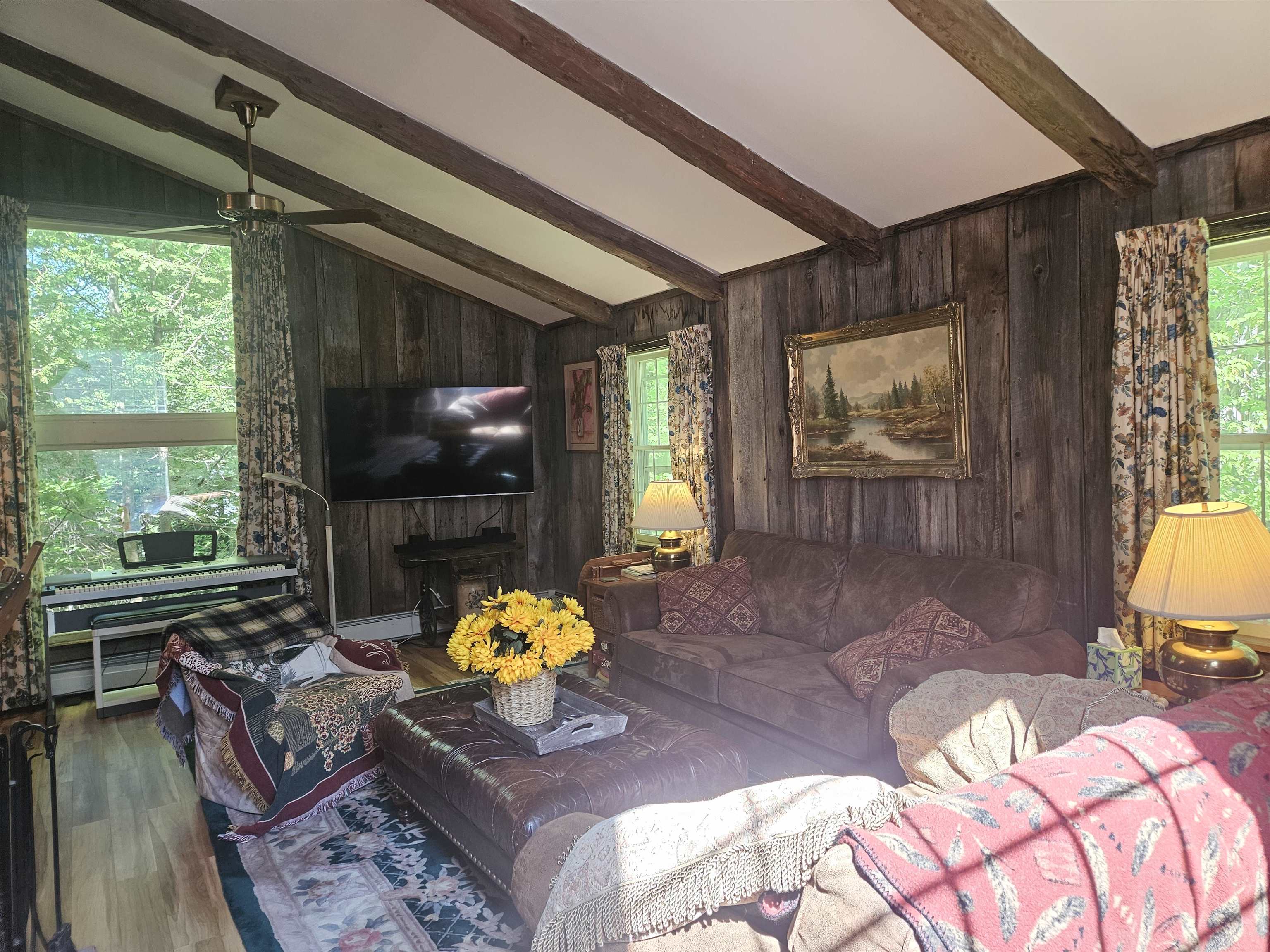


General Property Information
- Property Status:
- Active
- Price:
- $649, 000
- Unit Number
- Lot #52 ( adjoining lot is #35)
- Assessed:
- $0
- Assessed Year:
- County:
- VT-Windham
- Acres:
- 0.75
- Property Type:
- Single Family
- Year Built:
- 1982
- Agency/Brokerage:
- Janet Boyd
Boyd Real Estate - Bedrooms:
- 5
- Total Baths:
- 4
- Sq. Ft. (Total):
- 3112
- Tax Year:
- 2024
- Taxes:
- $7, 900
- Association Fees:
This Rod Williams design offers a welcoming and exclusive floorplan perfect for a large family or group. Located just north of Mount Snow the area is quiet and isolated from the mountain traffic. Inviting yard with plenty of parking and a two-car attached garage. Living room with fireplace, kitchen, dining area with sliders to a deck, 5 Bedrooms, 3 and a half baths, kitchen, laundry room, large family room with a fireplace and sliders to the hot tub, one lower-level room that could be an office as it currently lacks an additional egress to be used as a bedroom. Buyer of the house will be offered a first right of refusal on the adjoining lot. Lot sizes and frontage to be confirmed.
Interior Features
- # Of Stories:
- 2
- Sq. Ft. (Total):
- 3112
- Sq. Ft. (Above Ground):
- 2112
- Sq. Ft. (Below Ground):
- 1000
- Sq. Ft. Unfinished:
- 0
- Rooms:
- 10
- Bedrooms:
- 5
- Baths:
- 4
- Interior Desc:
- Cathedral Ceiling, Dining Area, Fireplace Screens/Equip, Wood Fireplace, 2 Fireplaces, Hearth, Hot Tub, Primary BR w/ BA, Natural Light, Natural Woodwork, Other, Soaking Tub, 1st Floor Laundry
- Appliances Included:
- Dishwasher, Dryer, Microwave, Refrigerator, Washer, Electric Stove
- Flooring:
- Carpet, Tile
- Heating Cooling Fuel:
- Water Heater:
- Basement Desc:
- Climate Controlled, Finished, Full, Insulated, Interior Stairs, Walkout, Interior Access
Exterior Features
- Style of Residence:
- Colonial, Freestanding, Walkout Lower Level
- House Color:
- Barn Red
- Time Share:
- No
- Resort:
- Exterior Desc:
- Exterior Details:
- Hot Tub
- Amenities/Services:
- Land Desc.:
- Country Setting
- Suitable Land Usage:
- Roof Desc.:
- Asphalt Shingle
- Driveway Desc.:
- Dirt
- Foundation Desc.:
- Poured Concrete
- Sewer Desc.:
- Public Sewer On-Site
- Garage/Parking:
- Yes
- Garage Spaces:
- 2
- Road Frontage:
- 0
Other Information
- List Date:
- 2025-01-10
- Last Updated:
- 2025-01-28 18:49:37


