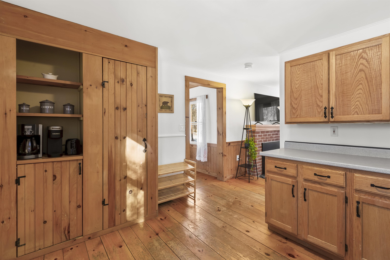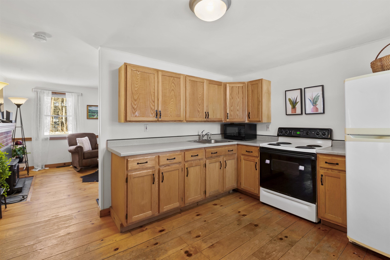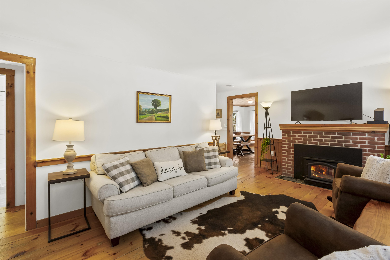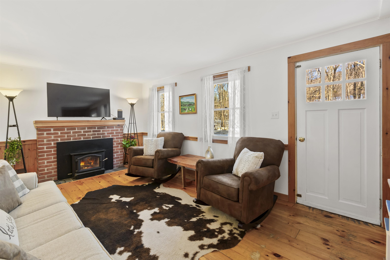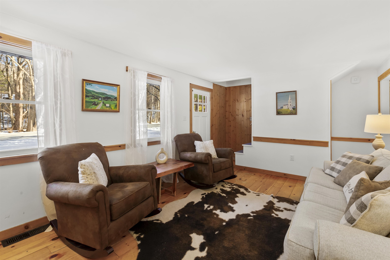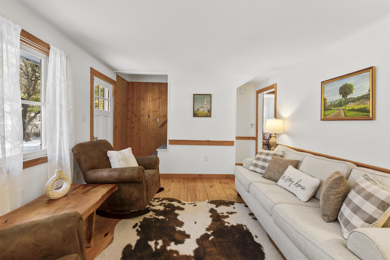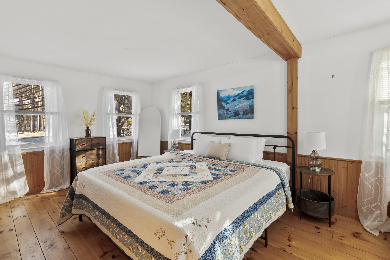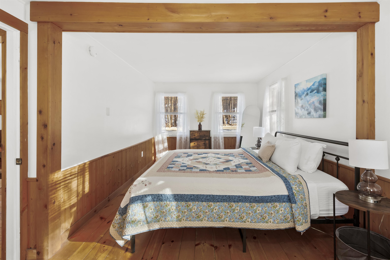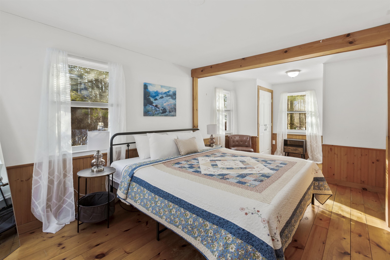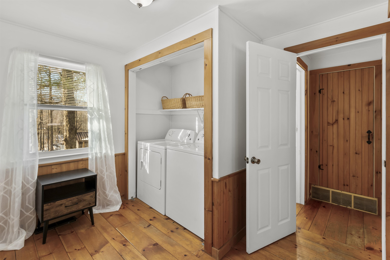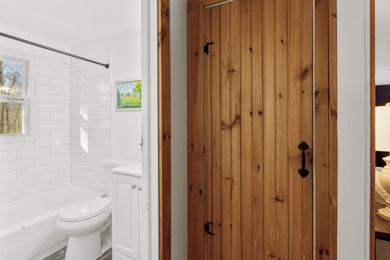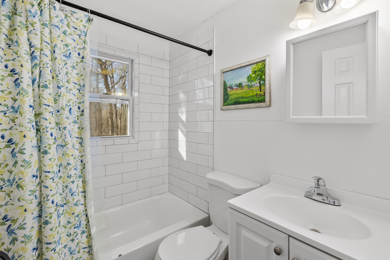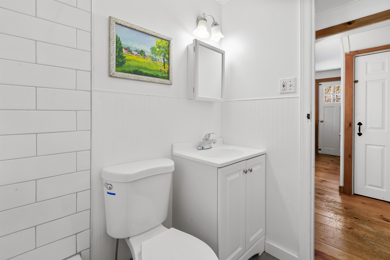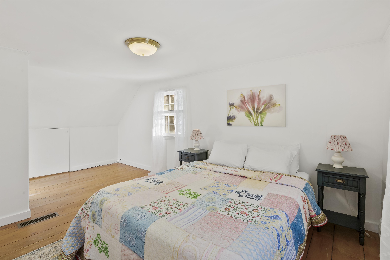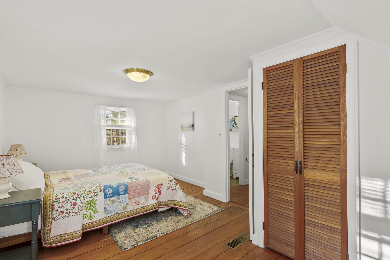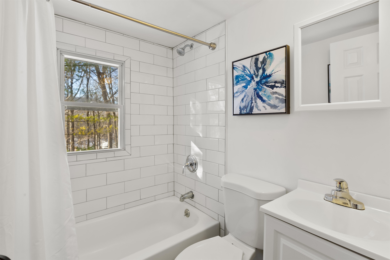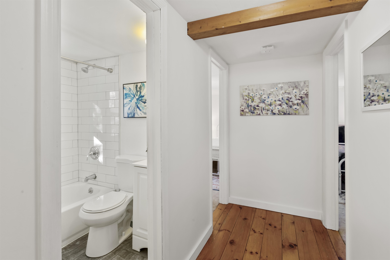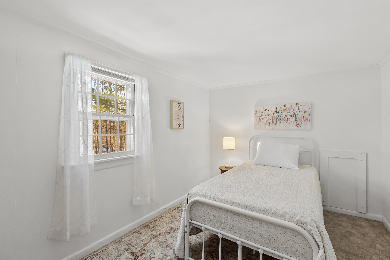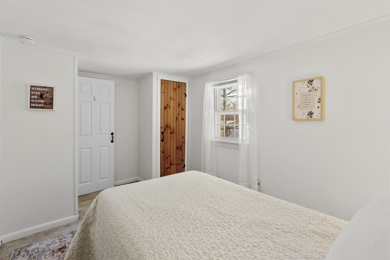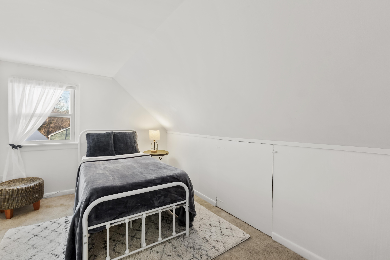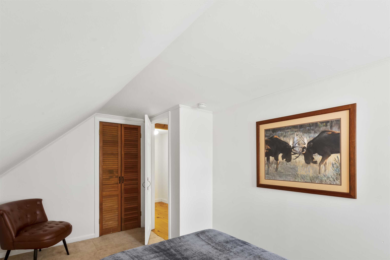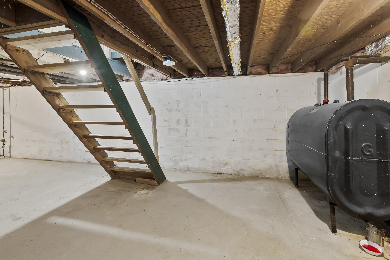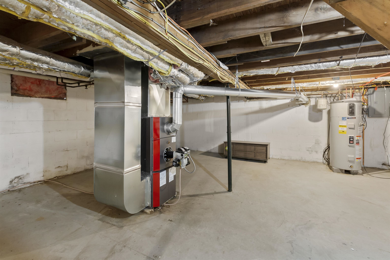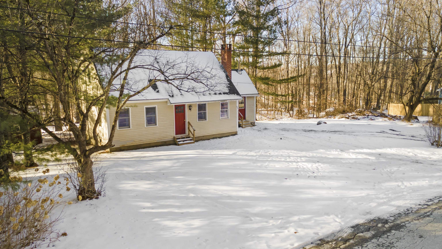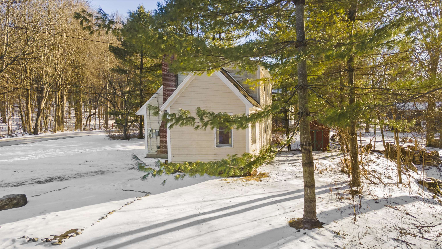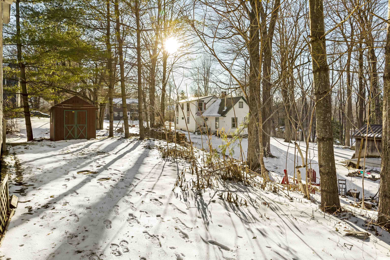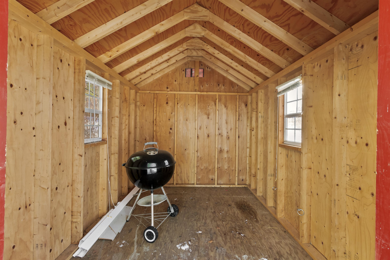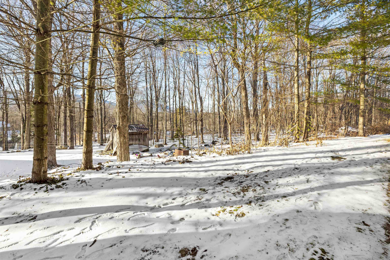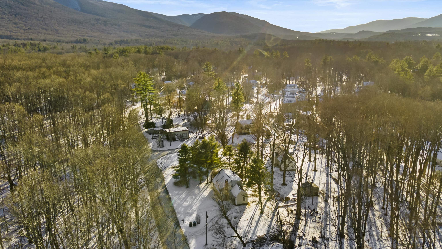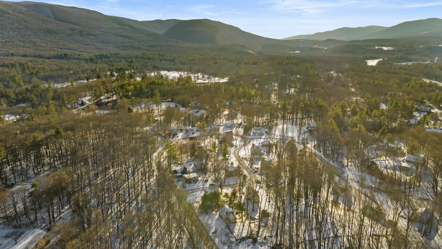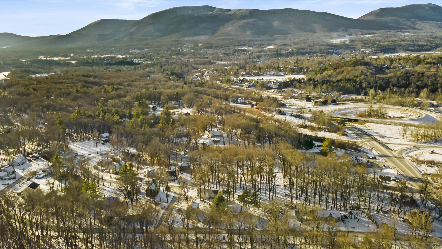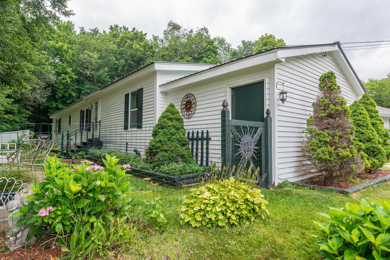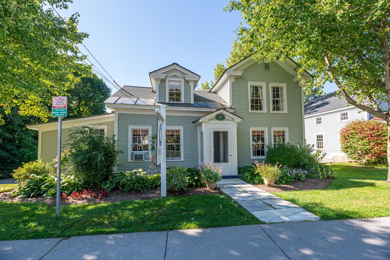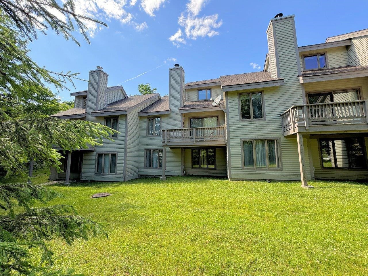1 of 39
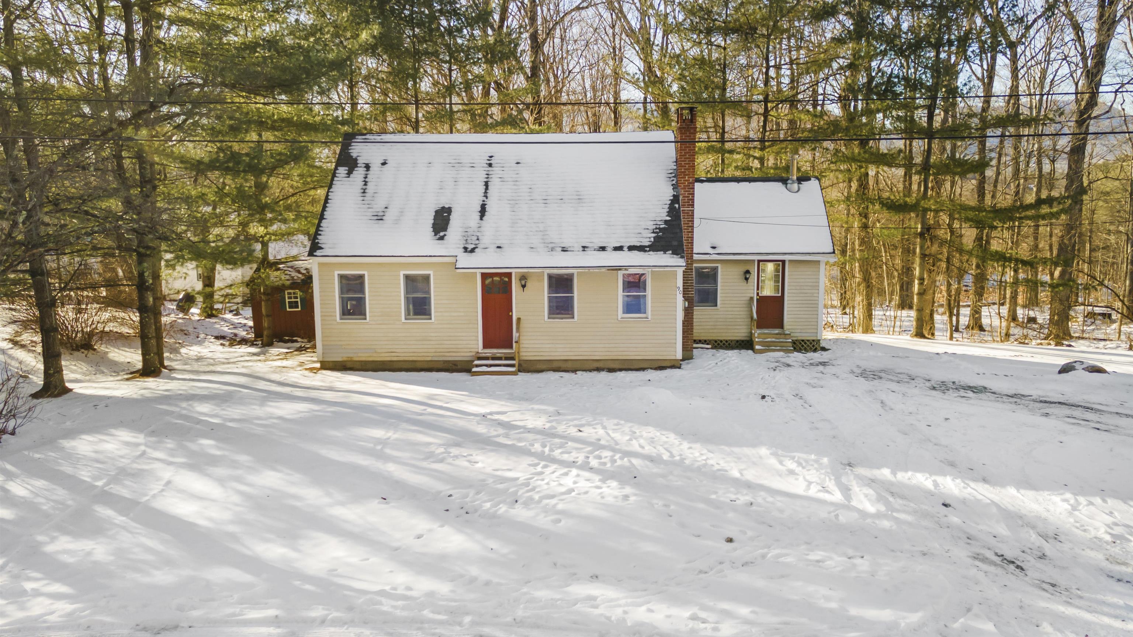
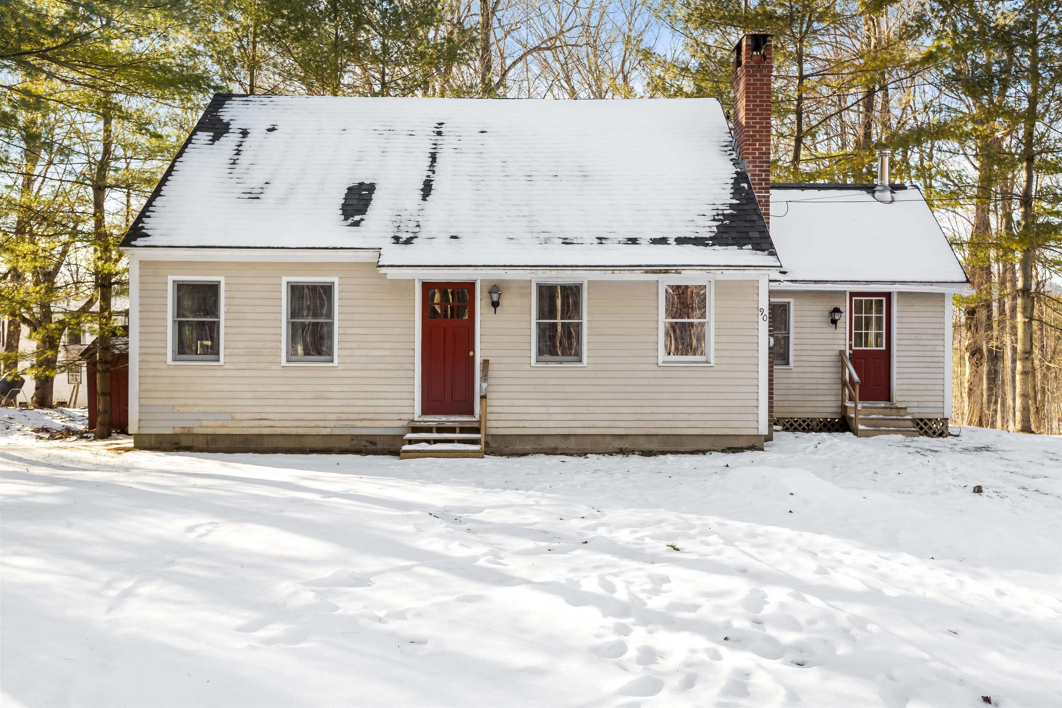
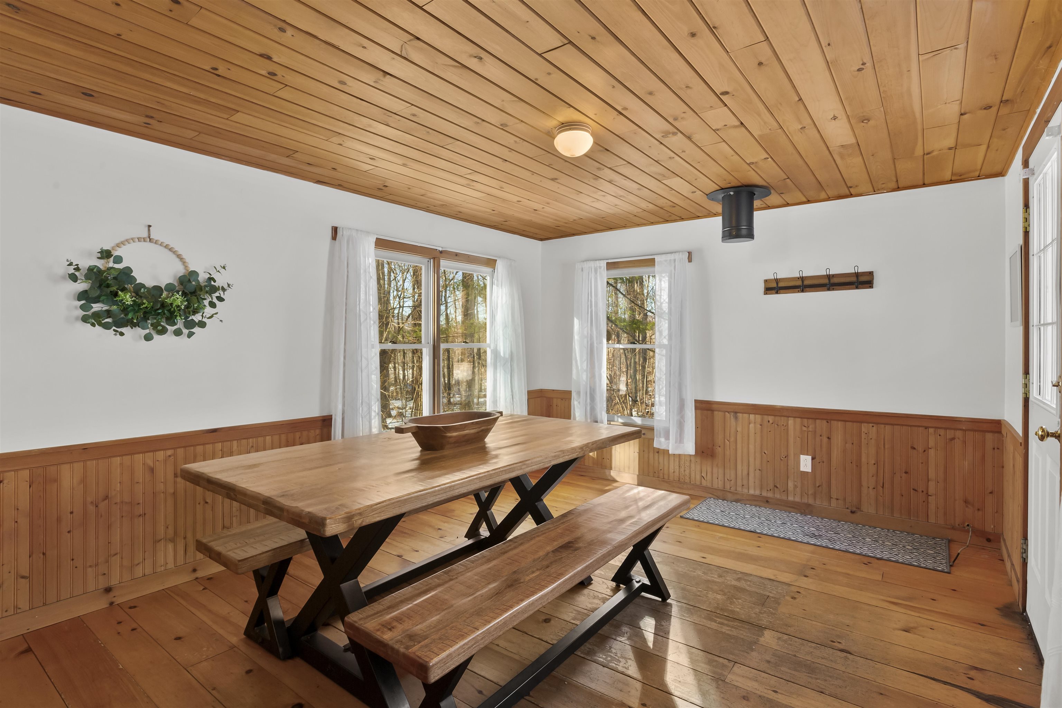
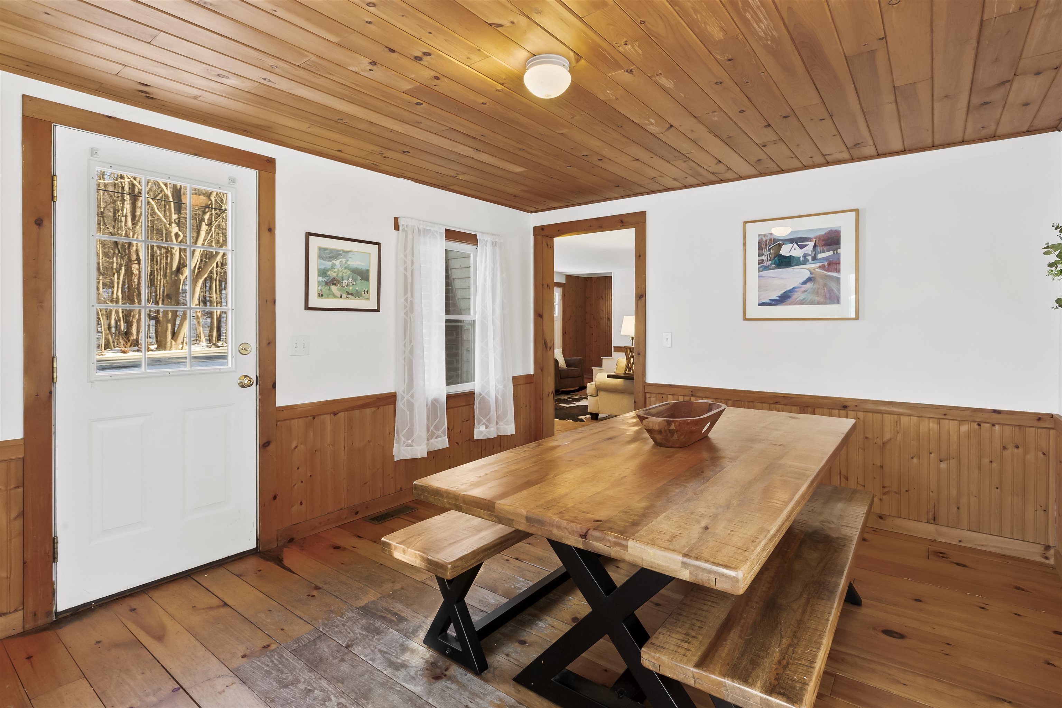

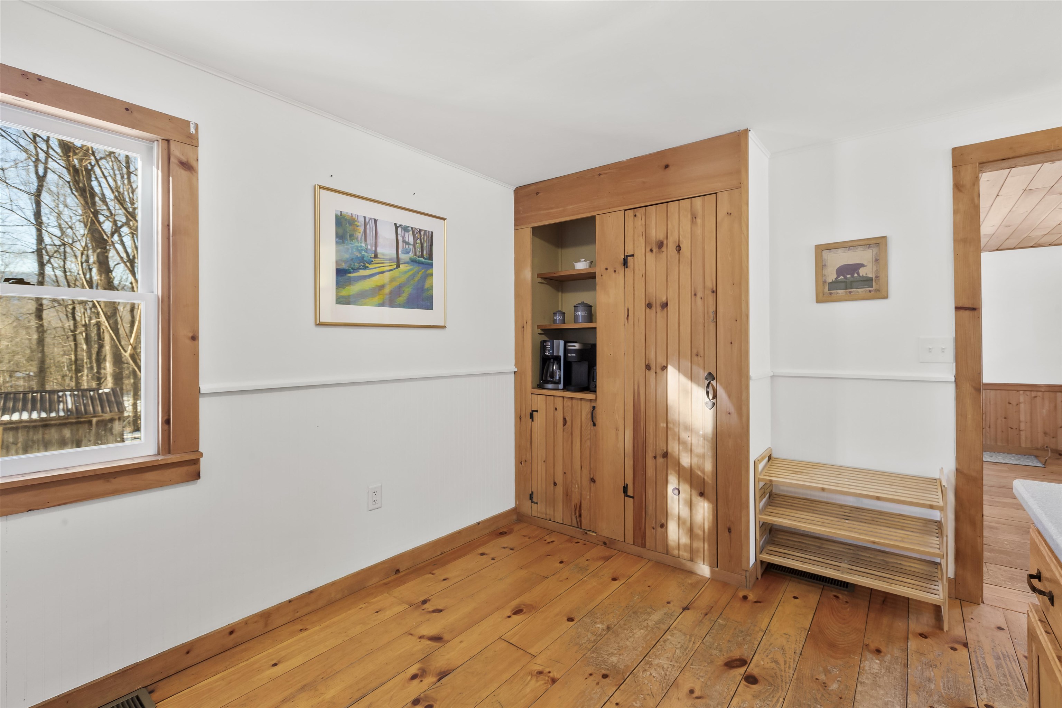
General Property Information
- Property Status:
- Active Under Contract
- Price:
- $375, 000
- Assessed:
- $0
- Assessed Year:
- County:
- VT-Bennington
- Acres:
- 0.19
- Property Type:
- Single Family
- Year Built:
- 1970
- Agency/Brokerage:
- Jenifer Hoffman
Hoffman Real Estate - Bedrooms:
- 4
- Total Baths:
- 2
- Sq. Ft. (Total):
- 1389
- Tax Year:
- 2025
- Taxes:
- $4, 205
- Association Fees:
Charming Cape with 4 bedrooms and 2 baths. I call it "the Goldilocks house"... not too big, not too small, just the right size! It has what many buyers want: ONE LEVEL LIVING, meaning the kitchen, dining, living, primary bedroom, full bath and laundry are all on the first floor. Upstairs are 3 more bedrooms and another full bath. Improvements over the past 2 years include new furnace and heat pump water heater, freshly painted interior, and both bathrooms were renovated with new flooring, toilets, vanities, and white subway tile in the tub/showers. Full basement with concrete floor, offering tons of storage space... along with the detached shed out back. Prior owner replaced the roof and septic within the past 8 years, so all the major systems are updated and ready for you to move right in. Projects left to do include refinishing the pine floors and painting the exterior... allowing you to pick your own colors. Great neighborhood on a town-maintained paved cul-de-sac (no thru traffic). On the outskirts of Manchester, close to highways for easy commuting. Drive a few minutes into town for schools, world-class dining, theater and shopping... and just 9 minutes up the hill to Bromley Mountain Ski Resort. There will be an OPEN HOUSE on Sunday 1/12 from 12-2 PM. All are welcome!
Interior Features
- # Of Stories:
- 1.5
- Sq. Ft. (Total):
- 1389
- Sq. Ft. (Above Ground):
- 1389
- Sq. Ft. (Below Ground):
- 0
- Sq. Ft. Unfinished:
- 660
- Rooms:
- 7
- Bedrooms:
- 4
- Baths:
- 2
- Interior Desc:
- Blinds, Fireplaces - 1, Wood Stove Insert, Laundry - 1st Floor
- Appliances Included:
- Dryer, Range - Electric, Refrigerator, Washer, Water Heater - Heat Pump
- Flooring:
- Softwood, Vinyl Plank
- Heating Cooling Fuel:
- Water Heater:
- Basement Desc:
- Concrete Floor, Stairs - Interior, Storage Space, Unfinished
Exterior Features
- Style of Residence:
- Cape
- House Color:
- Time Share:
- No
- Resort:
- Exterior Desc:
- Exterior Details:
- Natural Shade, Shed
- Amenities/Services:
- Land Desc.:
- Level, Subdivision, Near Shopping, Near Skiing, Neighborhood
- Suitable Land Usage:
- Roof Desc.:
- Shingle - Architectural
- Driveway Desc.:
- Gravel
- Foundation Desc.:
- Block, Concrete
- Sewer Desc.:
- Septic
- Garage/Parking:
- No
- Garage Spaces:
- 0
- Road Frontage:
- 100
Other Information
- List Date:
- 2025-01-11
- Last Updated:
- 2025-01-30 21:17:52


