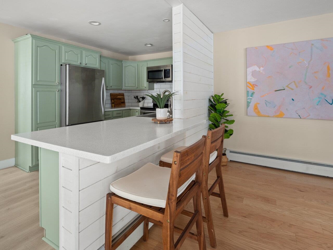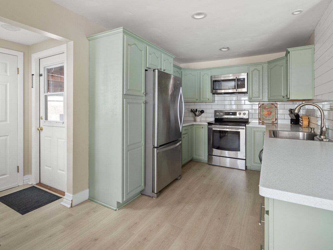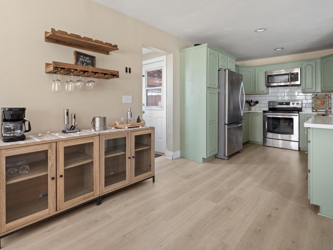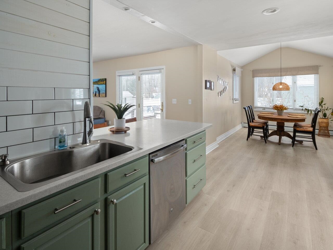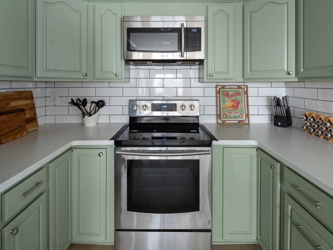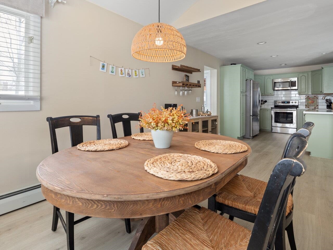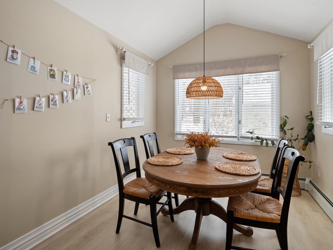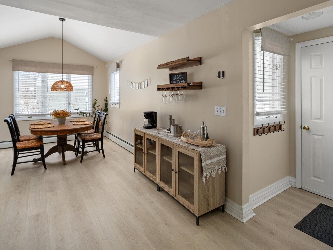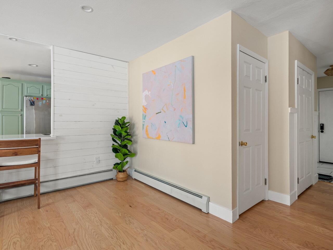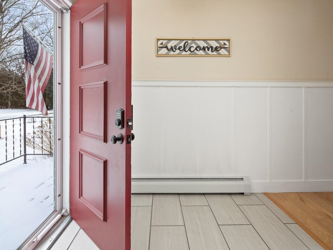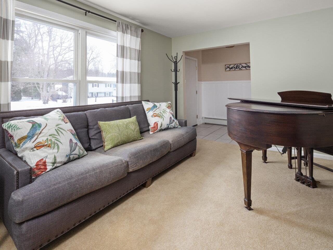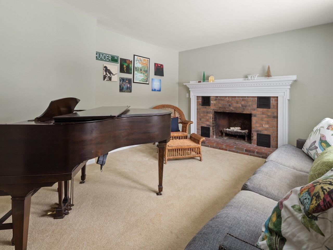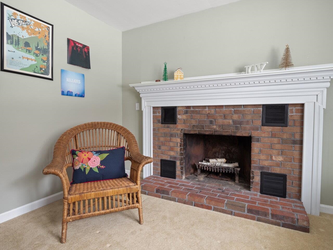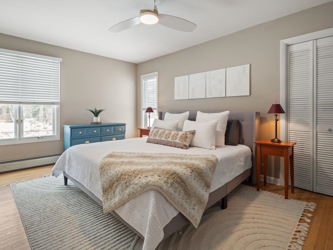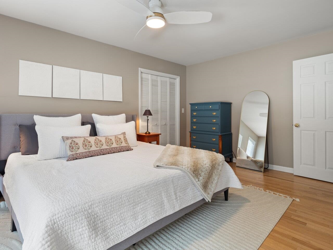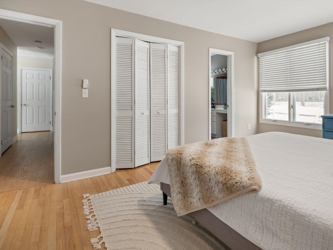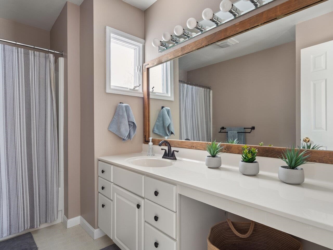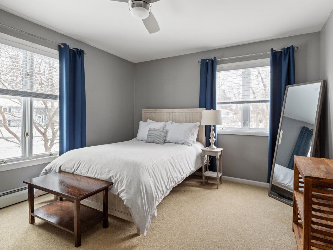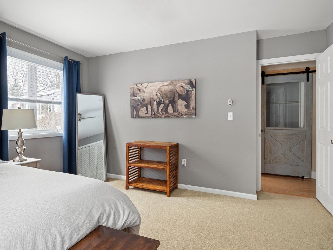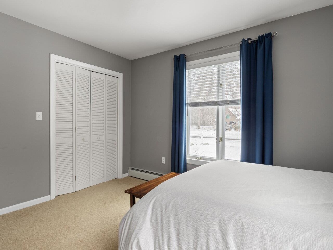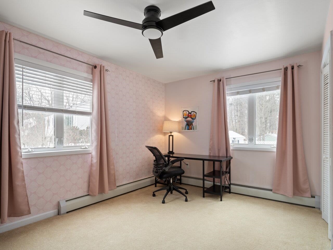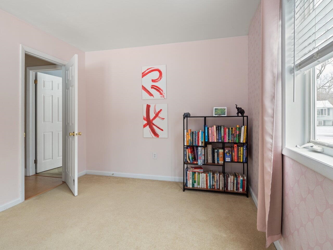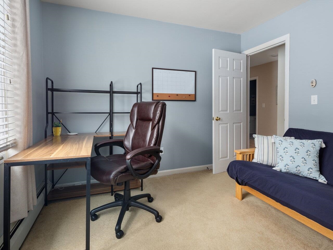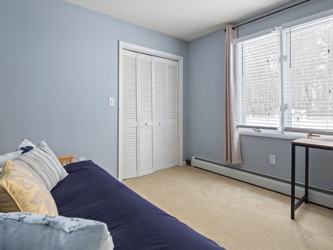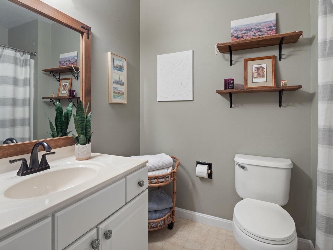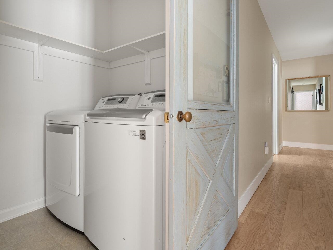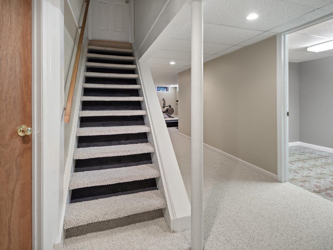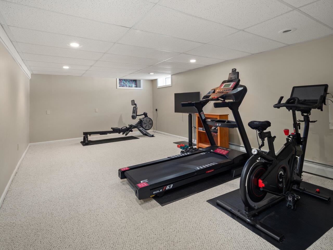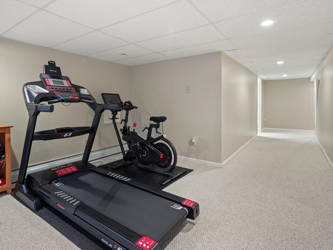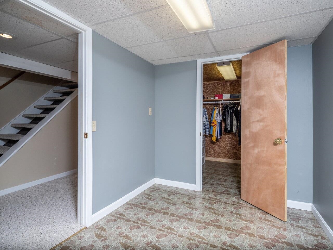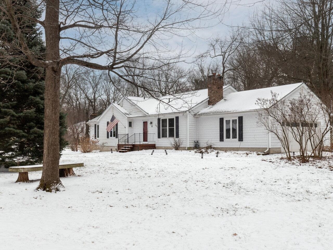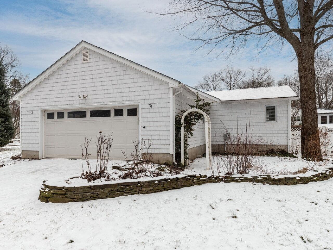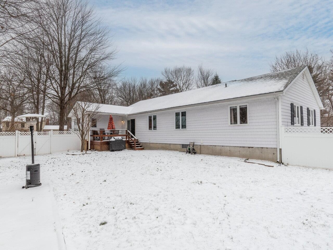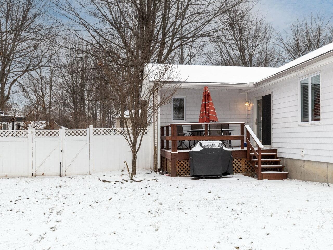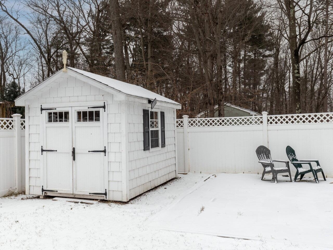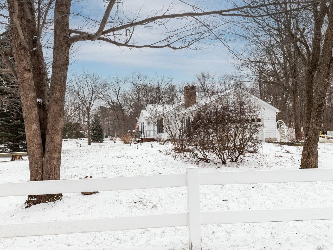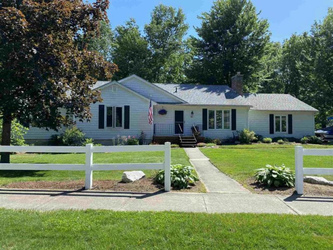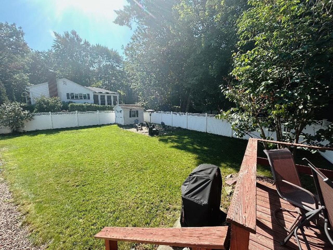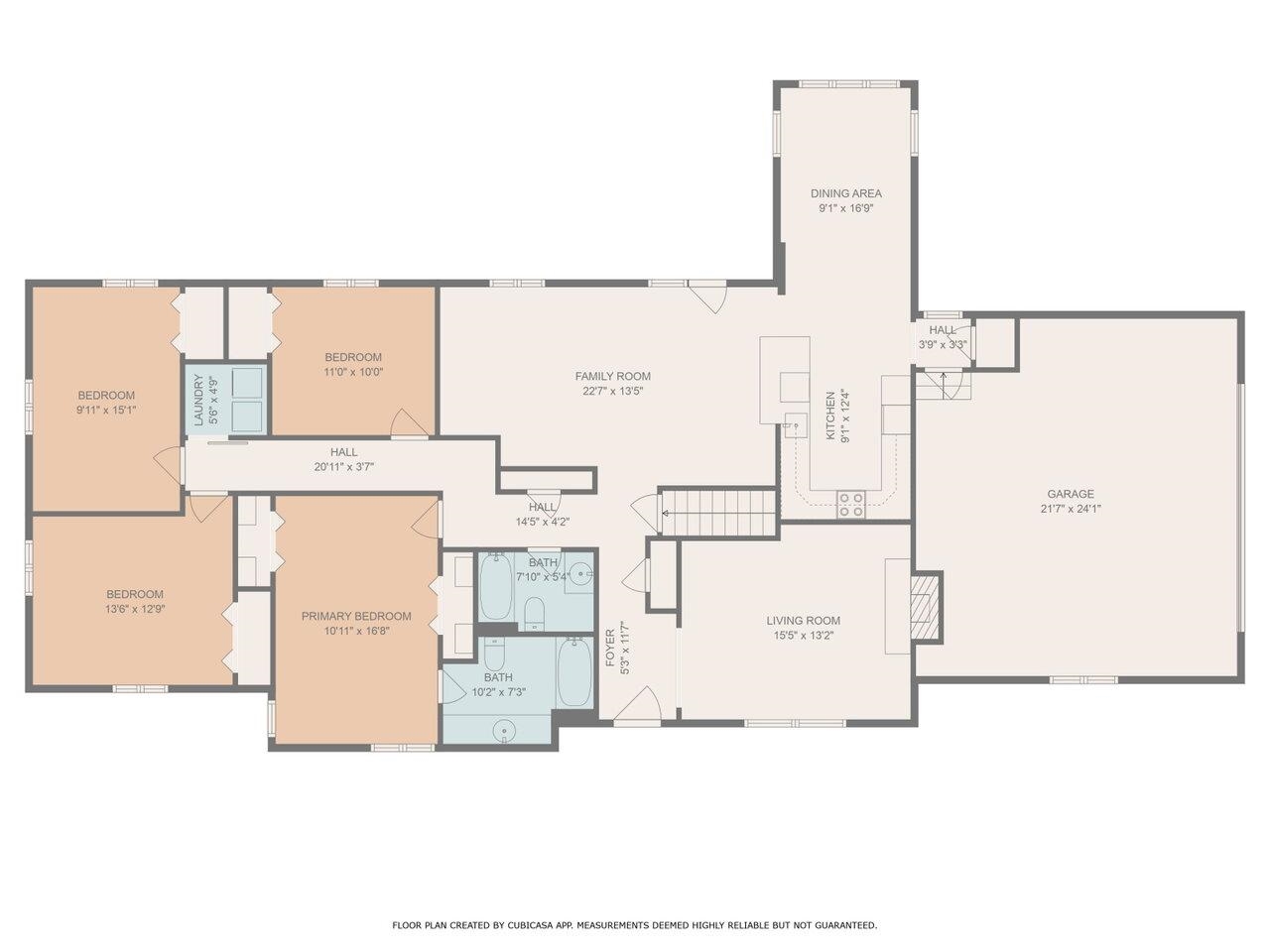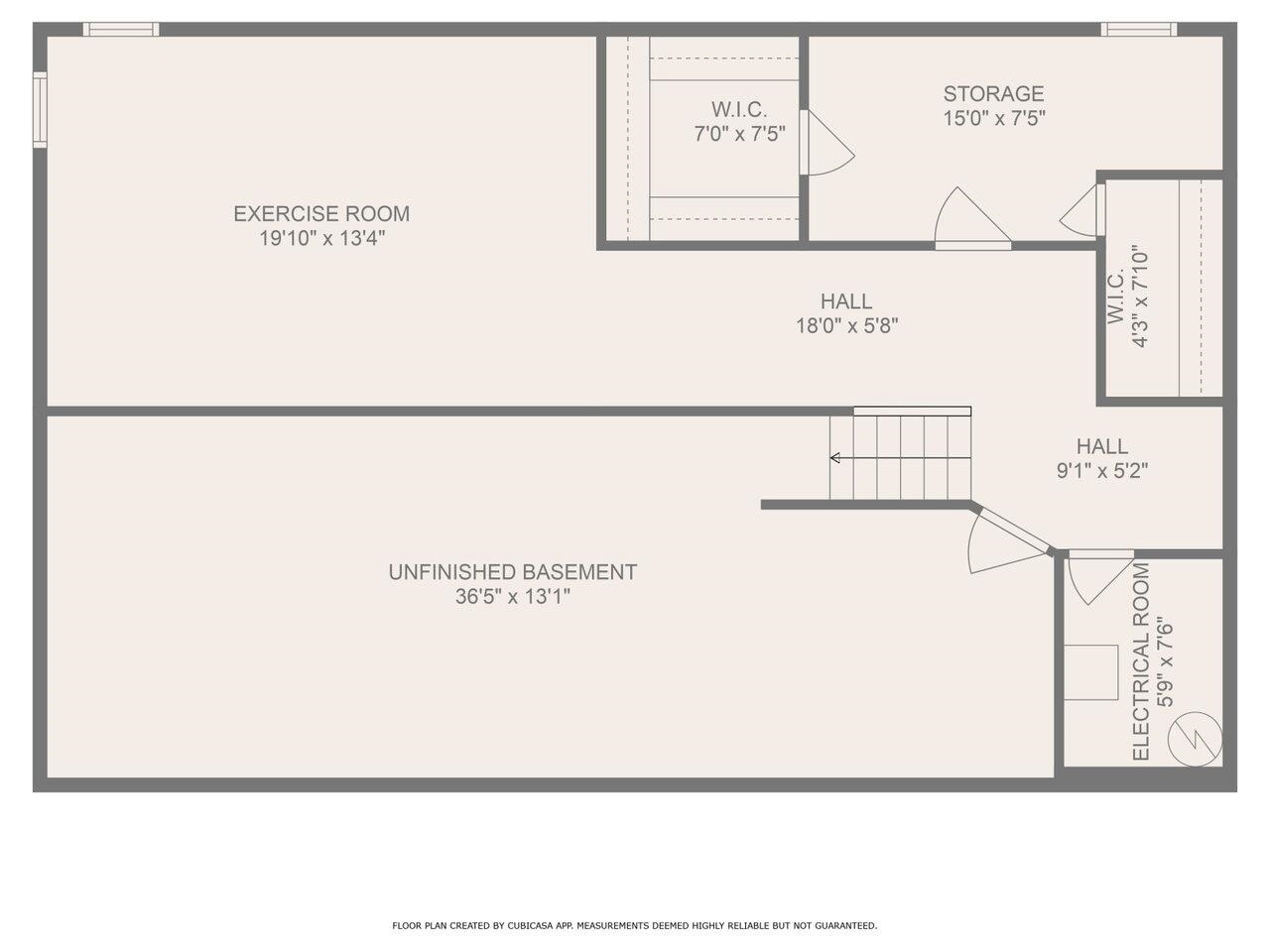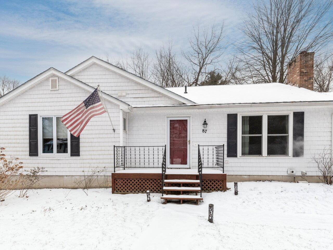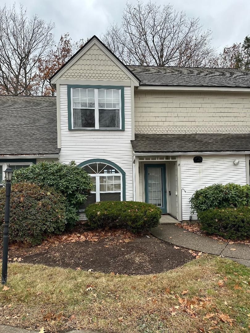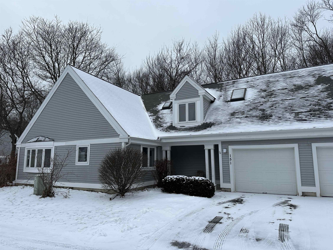1 of 48
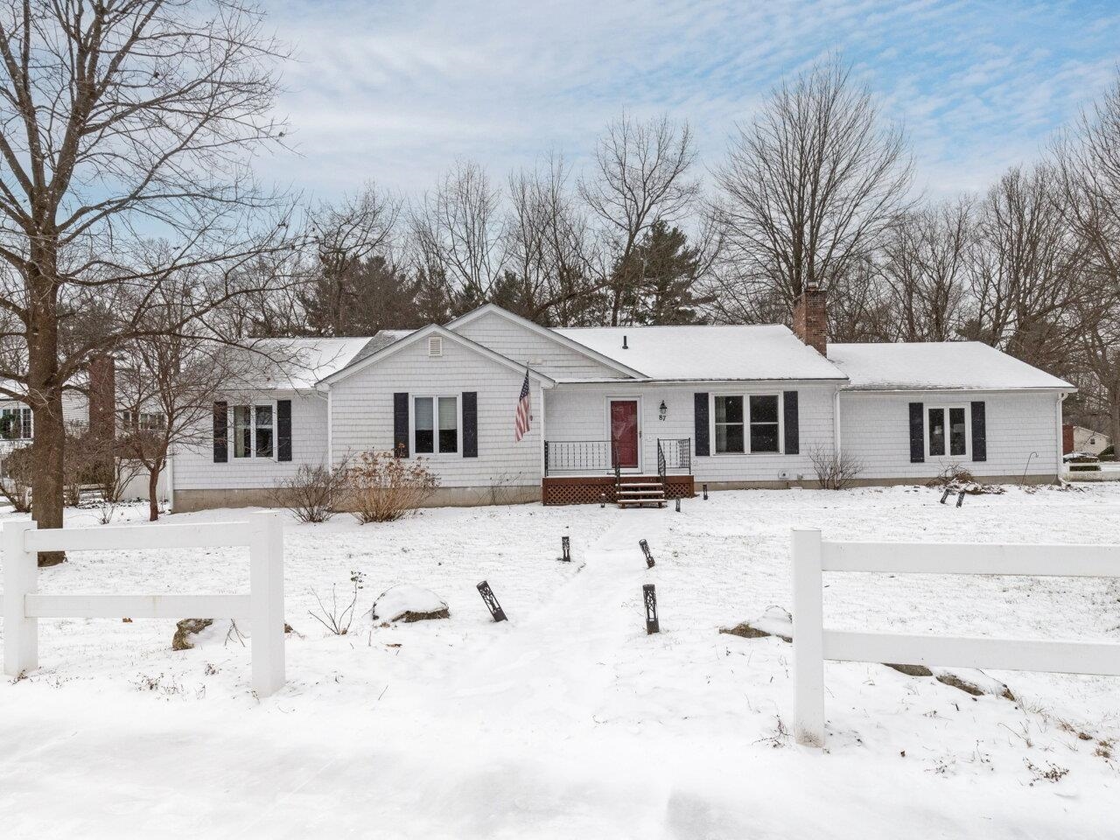
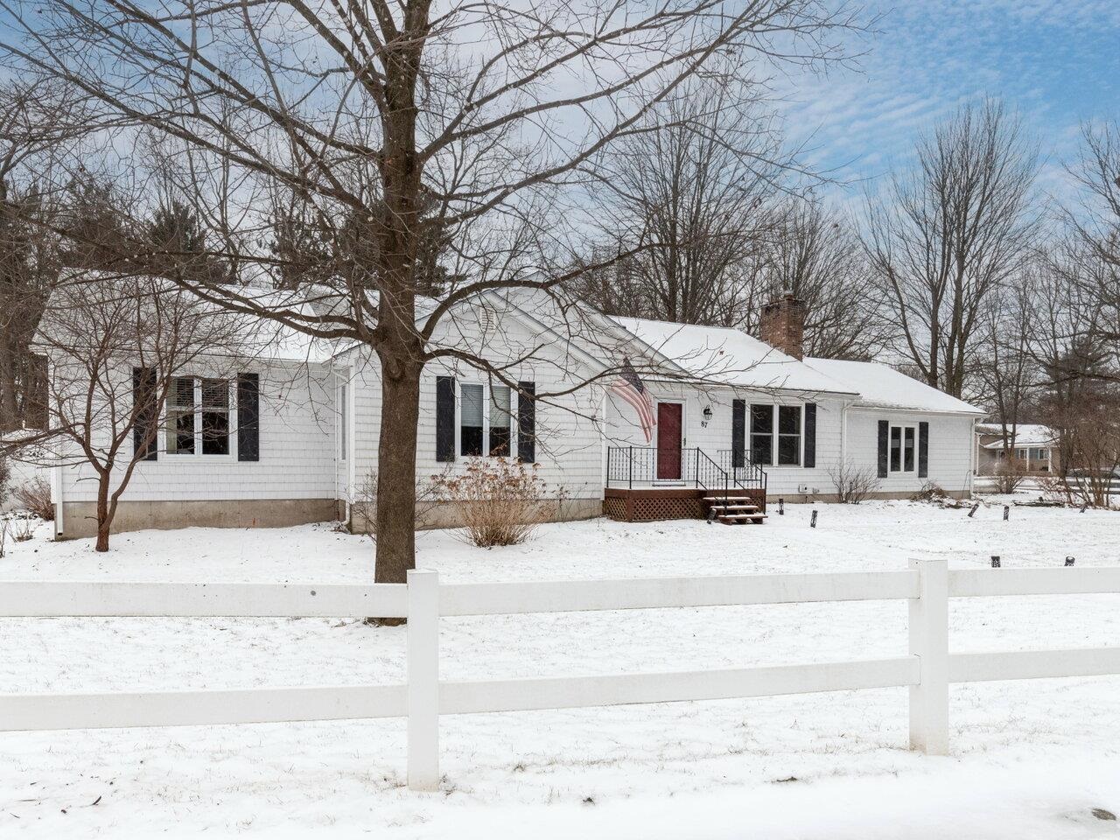


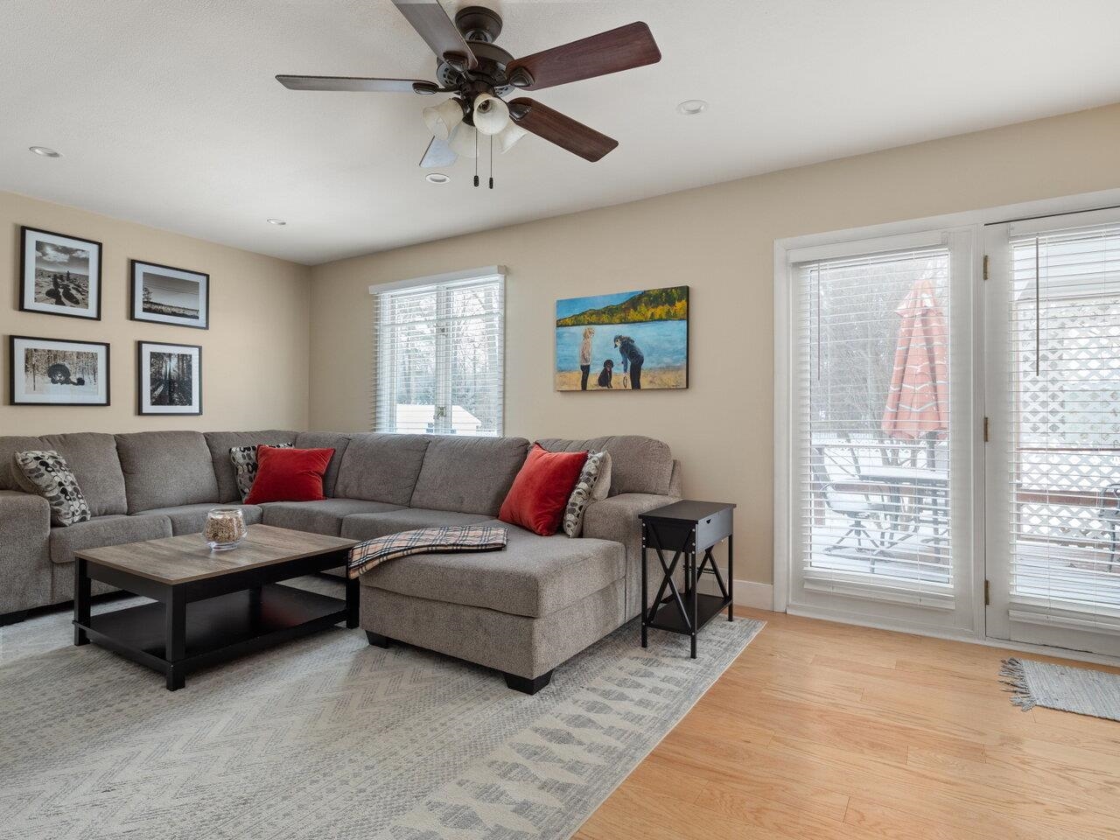
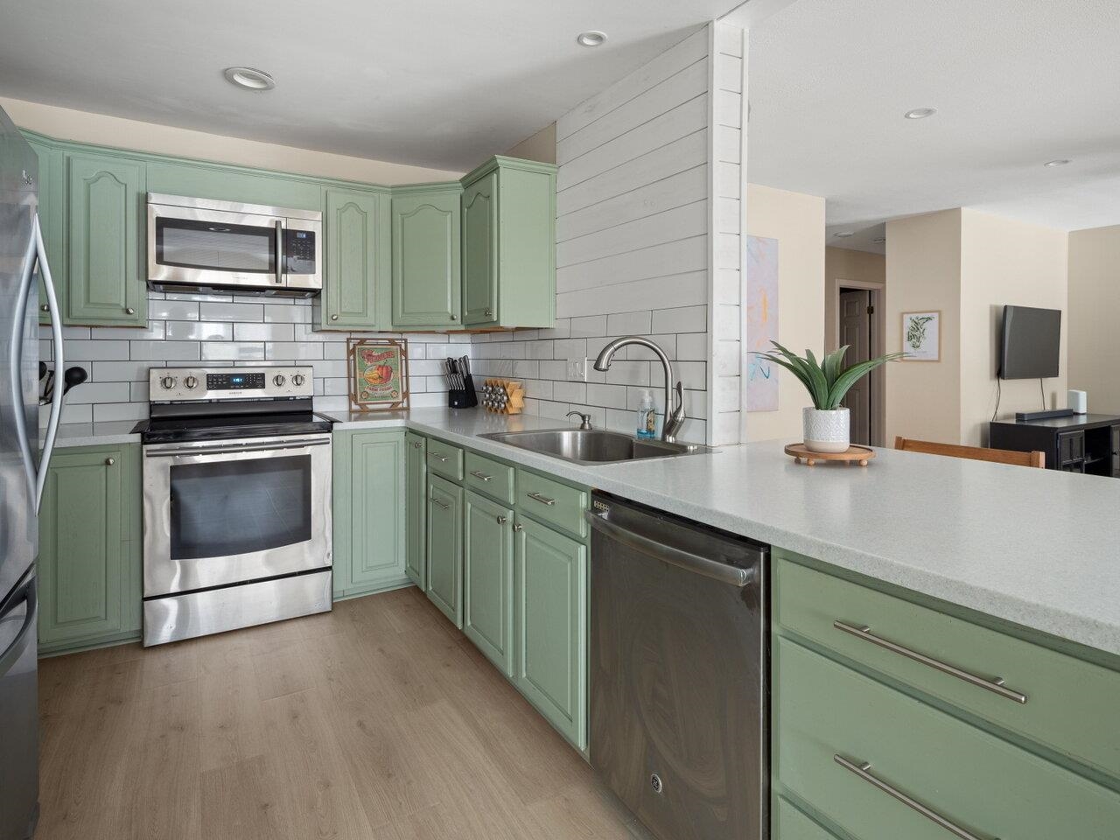
General Property Information
- Property Status:
- Active
- Price:
- $590, 000
- Assessed:
- $0
- Assessed Year:
- County:
- VT-Chittenden
- Acres:
- 0.45
- Property Type:
- Single Family
- Year Built:
- 1976
- Agency/Brokerage:
- Stacey Lax
Coldwell Banker Hickok and Boardman - Bedrooms:
- 4
- Total Baths:
- 2
- Sq. Ft. (Total):
- 2602
- Tax Year:
- 2024
- Taxes:
- $5, 090
- Association Fees:
Beautiful single-level home in a prime Colchester location! Discover this extraordinary property that perfectly blends comfort, style, & convenience. Situated near Lake Champlain, this property offers unmatched access to outdoor adventures along the Colchester Bike Path, scenic Causeway, & Bayside & Airport Parks. Enjoy movie nights at the local drive-in theater, or explore plenty of shopping, dining, & recreation options just minutes away. Nestled on a spacious corner lot in a highly sought-after neighborhood. Key features you'll love include an updated kitchen with modern countertops, stainless steel appliances, tile backsplash, & freshly painted cabinets with new hardware, plus a breakfast bar. As well as a sunny dining area & cozy family room to make entertaining a breeze. Lots of natural light, newer recessed lighting, and an open concept design with seamless flow - perfect for gatherings. Spacious bedrooms include a primary suite with hardwood floors, 2 full closets, & full bathroom, along with 3 additional bedrooms with new ceiling fans. Added living spaces include a front living room with large windows, welcoming foyer, & laundry with stylish barn door. Lower level with large, carpeted recreation room, 2 extra-large cedar closets, & lots of storage. An outdoor oasis with updated patio & attractive vinyl fencing. This home is truly a rare gem with a perfect blend of updated features, vibrant community, & fabulous location. Don't miss this incredible opportunity!
Interior Features
- # Of Stories:
- 1
- Sq. Ft. (Total):
- 2602
- Sq. Ft. (Above Ground):
- 1966
- Sq. Ft. (Below Ground):
- 636
- Sq. Ft. Unfinished:
- 740
- Rooms:
- 11
- Bedrooms:
- 4
- Baths:
- 2
- Interior Desc:
- Blinds, Cathedral Ceiling, Cedar Closet, Ceiling Fan, Dining Area, Fireplace - Wood, Fireplaces - 1, Hearth, Kitchen/Dining, Primary BR w/ BA, Natural Light, Storage - Indoor, Laundry - 1st Floor
- Appliances Included:
- Dishwasher, Disposal, Dryer, Microwave, Refrigerator, Washer, Stove - Electric, Water Heater - Owned
- Flooring:
- Carpet, Ceramic Tile, Hardwood, Vinyl Plank
- Heating Cooling Fuel:
- Water Heater:
- Basement Desc:
- Climate Controlled, Crawl Space, Daylight, Full, Insulated, Partially Finished, Stairs - Interior, Storage Space
Exterior Features
- Style of Residence:
- Ranch
- House Color:
- White
- Time Share:
- No
- Resort:
- No
- Exterior Desc:
- Exterior Details:
- Deck, Fence - Full, Fence - Partial, Garden Space, Natural Shade, Shed, Window Screens
- Amenities/Services:
- Land Desc.:
- Corner, Curbing, Interior Lot, Landscaped, Level, Sidewalks, Street Lights, Subdivision, Near Paths, Near Shopping, Neighborhood, Near School(s)
- Suitable Land Usage:
- Roof Desc.:
- Shingle - Asphalt
- Driveway Desc.:
- Paved
- Foundation Desc.:
- Concrete
- Sewer Desc.:
- 1000 Gallon, Holding Tank, Leach Field - On-Site, On-Site Septic Exists, Private
- Garage/Parking:
- Yes
- Garage Spaces:
- 2
- Road Frontage:
- 170
Other Information
- List Date:
- 2025-01-10
- Last Updated:
- 2025-01-10 21:21:24


