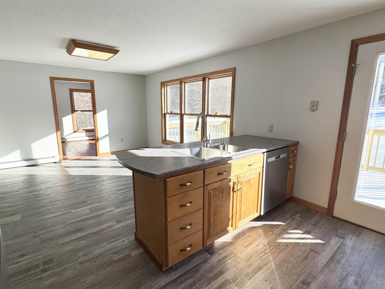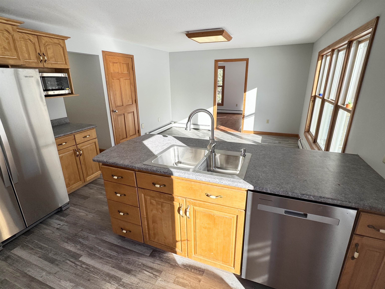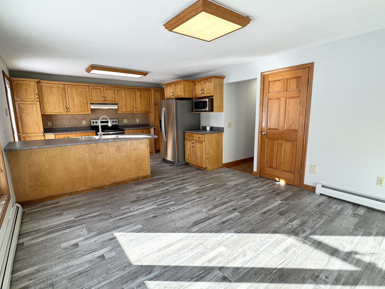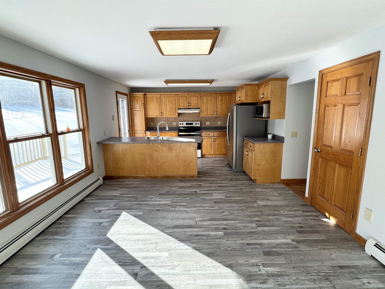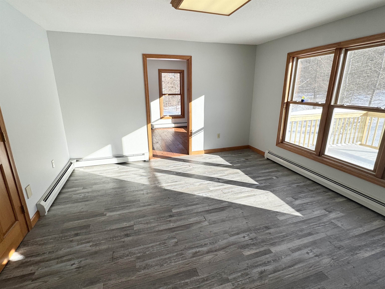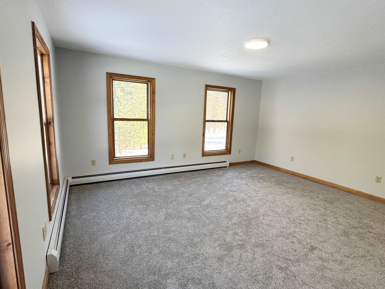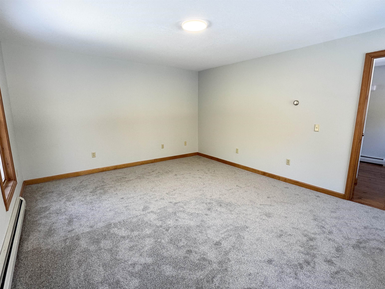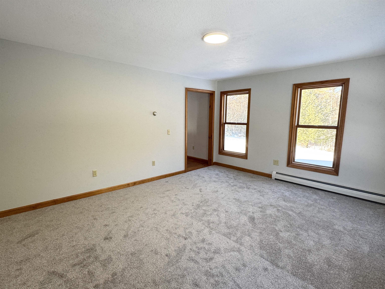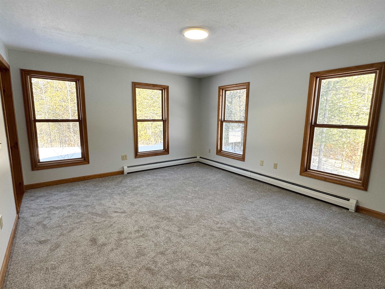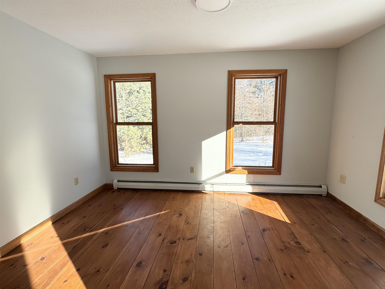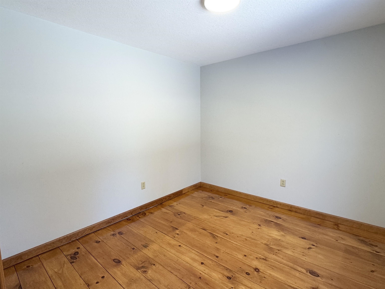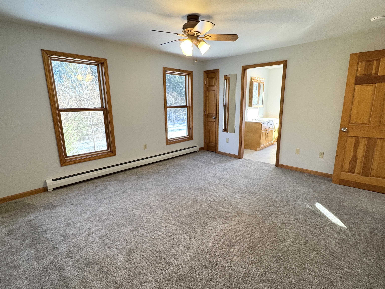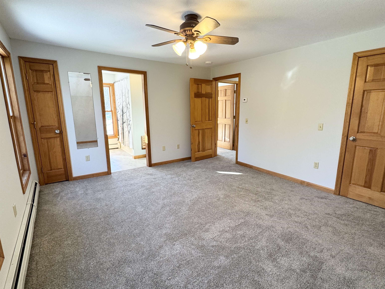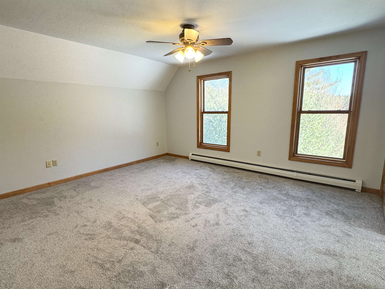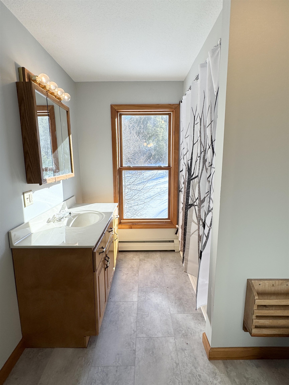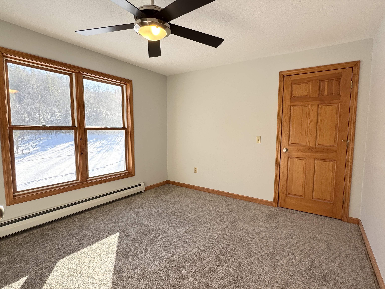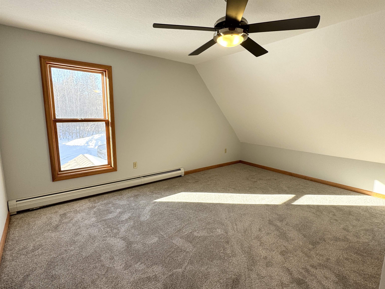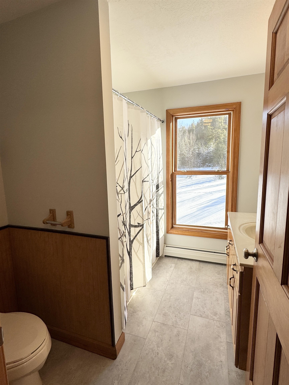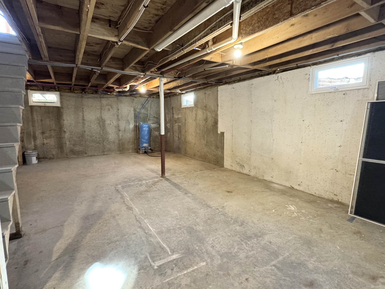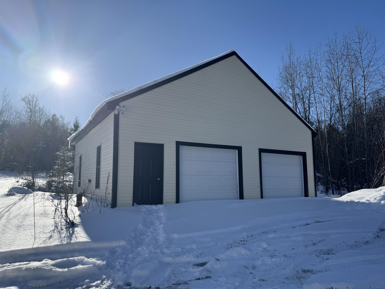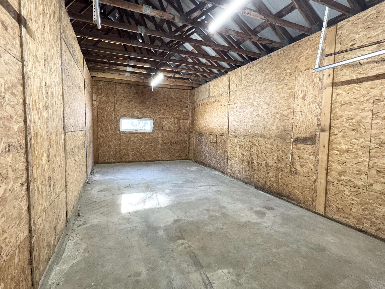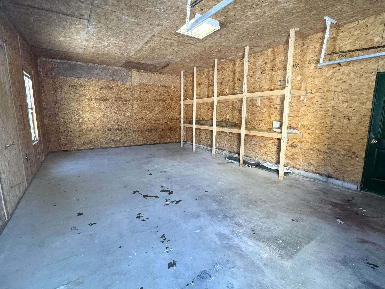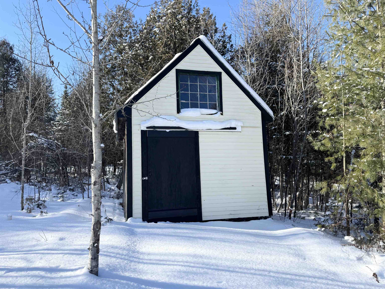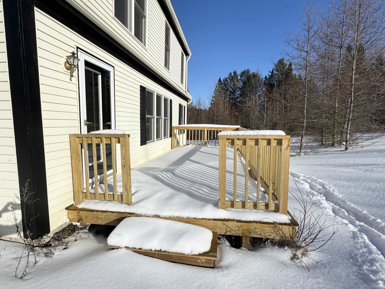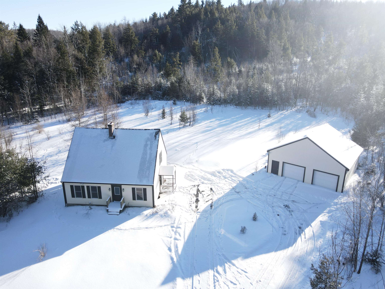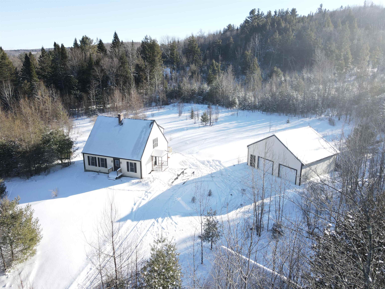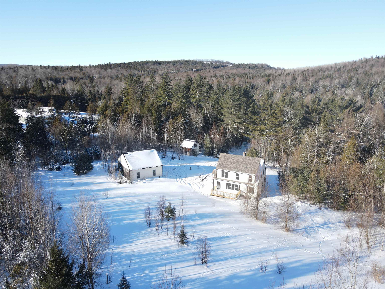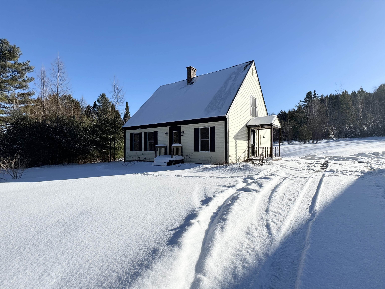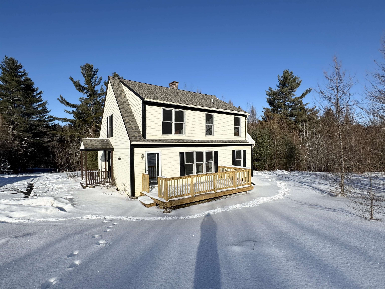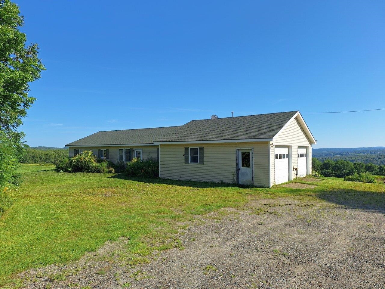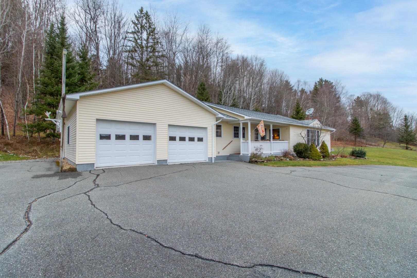1 of 35
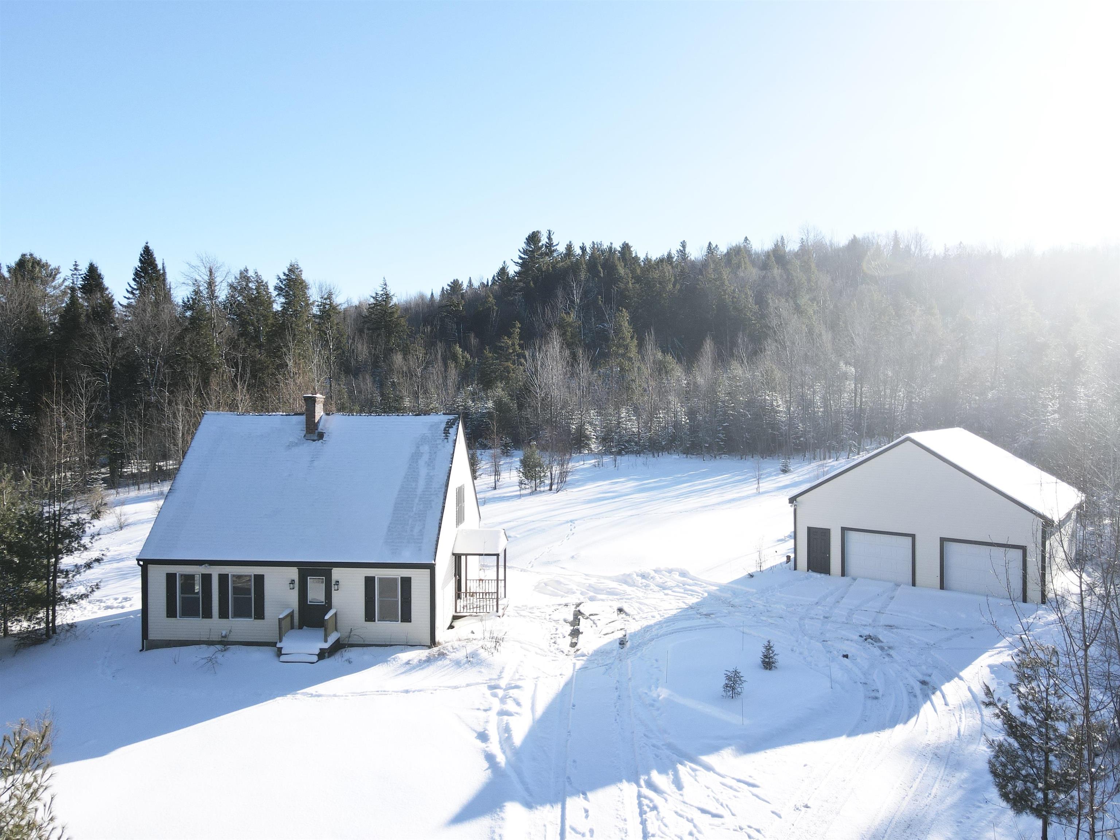
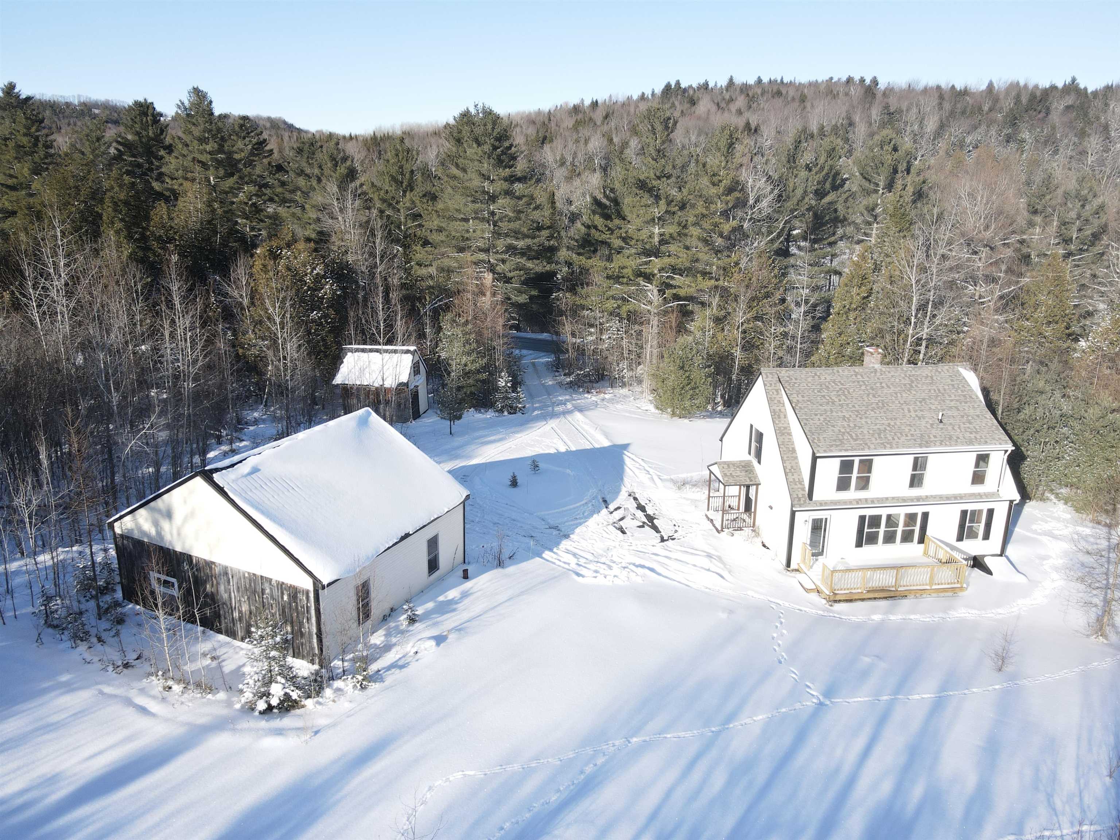


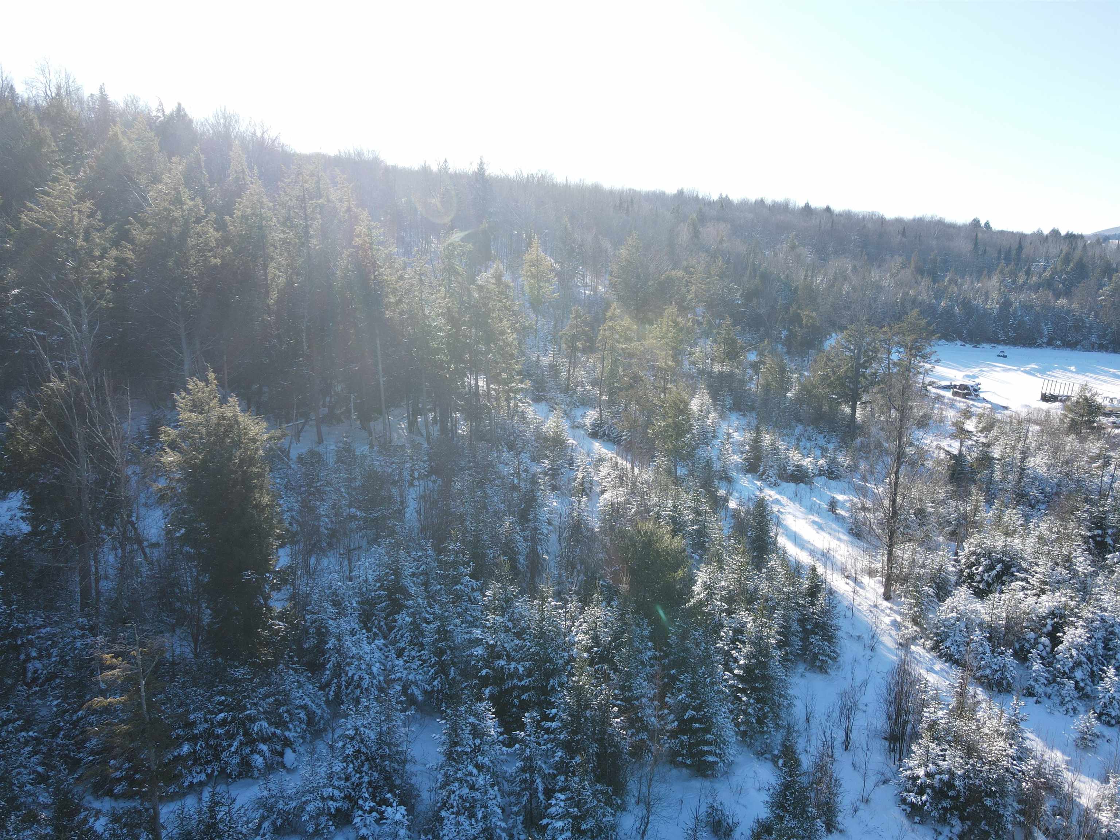
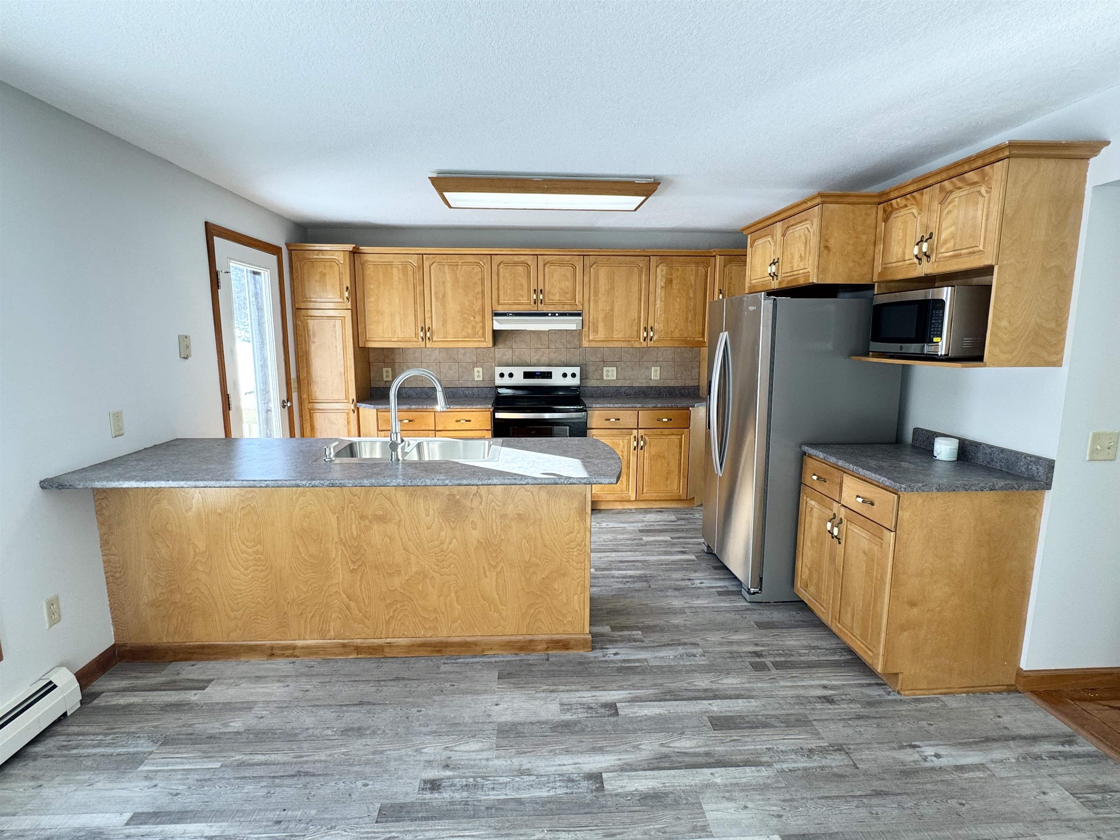
General Property Information
- Property Status:
- Active Under Contract
- Price:
- $348, 500
- Assessed:
- $0
- Assessed Year:
- County:
- VT-Orleans
- Acres:
- 14.60
- Property Type:
- Single Family
- Year Built:
- 1996
- Agency/Brokerage:
- MyKayla Tanguay
Jim Campbell Real Estate - Bedrooms:
- 3
- Total Baths:
- 3
- Sq. Ft. (Total):
- 1785
- Tax Year:
- 2024
- Taxes:
- $6, 149
- Association Fees:
This delightful 3-bedroom, 2.5-bathroom home sits on a sprawling 14.5-acre lot just a few miles from downtown Barton and I-91. This property provides easy access to local amenities while ensuring the peace and privacy of country living. The first floor features a spacious layout w/ fully applianced kitchen, dining area, den/office space, a bonus room, large living area and a 1/2 bath, while the second story offers 3 bedrooms, one of which is the primary en-suite and an additional full bathroom. In need of more storage? The unfinished lower level offers plenty of space and also includes a wood stove and top-of-the-line Buderus heating system! On the exterior you will find a large, 2-car detached garage (30'x28'), newly installed 18'x9' deck overlooking the back yard and lastly a versatile "utility" shed that could be used for gardening, extra storage, a small workshop or more! Additional updates to include; new flooring, light fixtures, appliances, roof, painting and much much more! If you have been looking for a private, country setting with a good mixture of lawn and wooded areas than look no further. An ideal opportunity to own this unique property and enjoy the best of Vermont living.
Interior Features
- # Of Stories:
- 1.75
- Sq. Ft. (Total):
- 1785
- Sq. Ft. (Above Ground):
- 1785
- Sq. Ft. (Below Ground):
- 0
- Sq. Ft. Unfinished:
- 1020
- Rooms:
- 8
- Bedrooms:
- 3
- Baths:
- 3
- Interior Desc:
- Central Vacuum, Attic - Hatch/Skuttle, Dining Area, Kitchen/Dining, Laundry Hook-ups, Primary BR w/ BA, Laundry - Basement
- Appliances Included:
- Flooring:
- Carpet, Laminate, Softwood
- Heating Cooling Fuel:
- Water Heater:
- Basement Desc:
- Concrete Floor, Stairs - Interior, Unfinished
Exterior Features
- Style of Residence:
- Cape
- House Color:
- Cream
- Time Share:
- No
- Resort:
- No
- Exterior Desc:
- Exterior Details:
- Deck, Outbuilding, Shed, Storage
- Amenities/Services:
- Land Desc.:
- Secluded, Wooded
- Suitable Land Usage:
- Roof Desc.:
- Metal, Shingle - Asphalt
- Driveway Desc.:
- Circular, Gravel
- Foundation Desc.:
- Concrete
- Sewer Desc.:
- Private, Septic
- Garage/Parking:
- Yes
- Garage Spaces:
- 2
- Road Frontage:
- 491
Other Information
- List Date:
- 2025-01-10
- Last Updated:
- 2025-01-17 20:09:40


