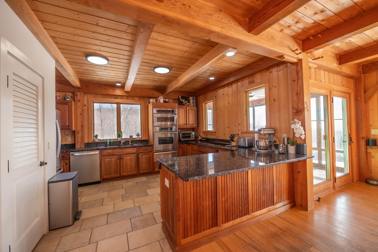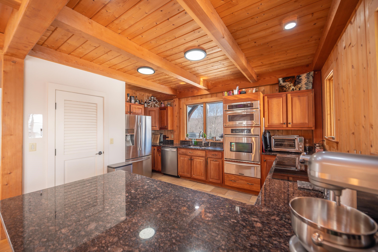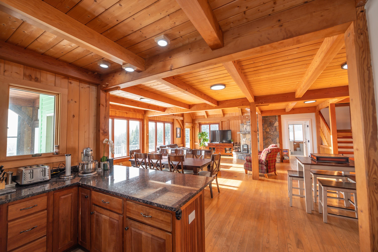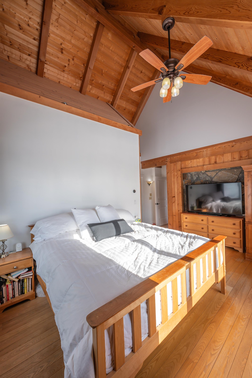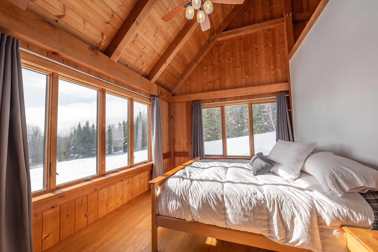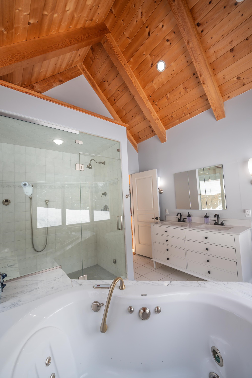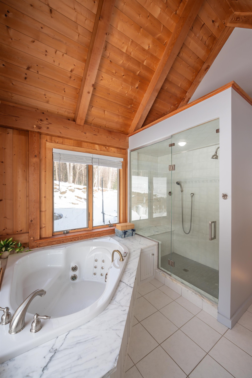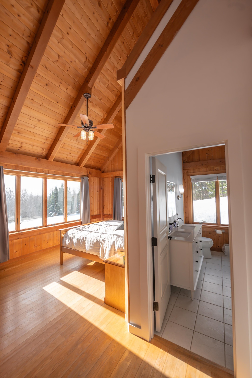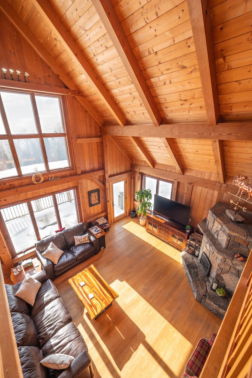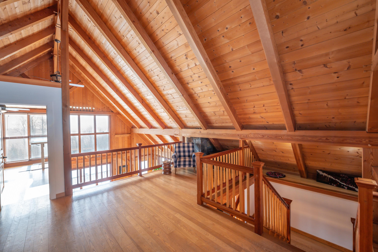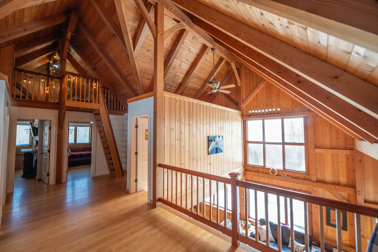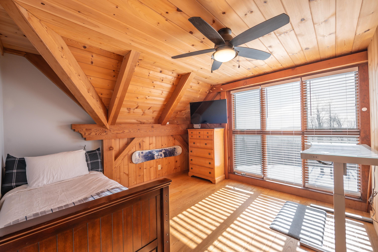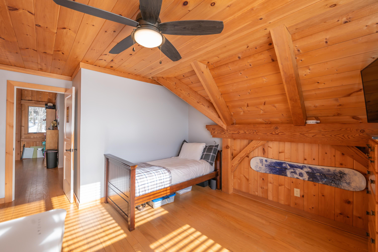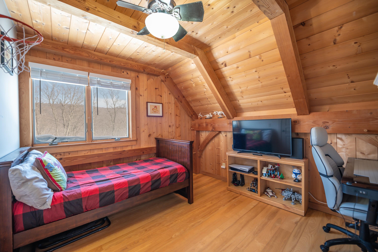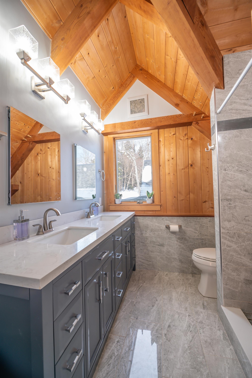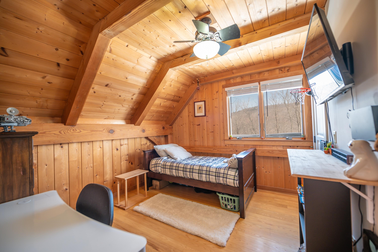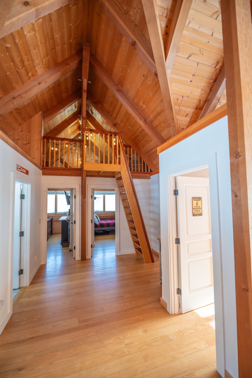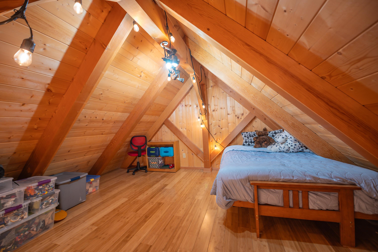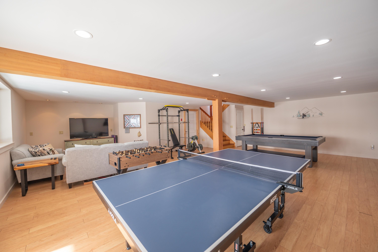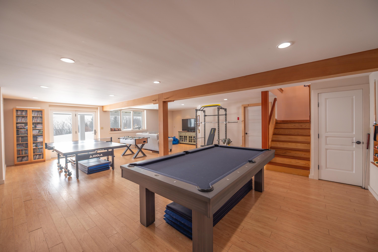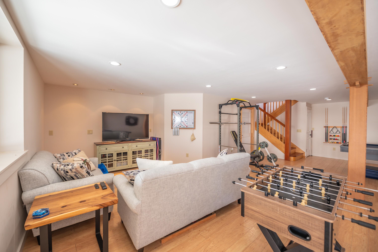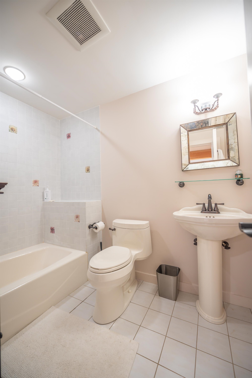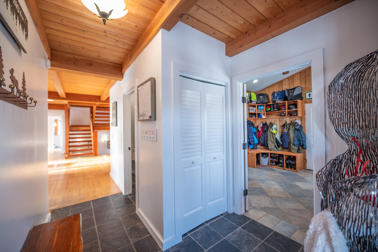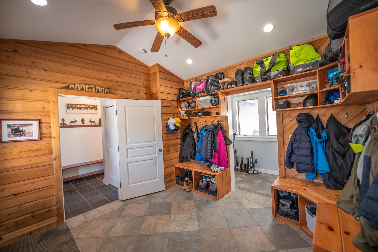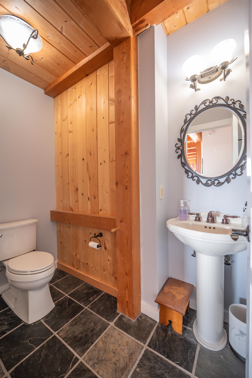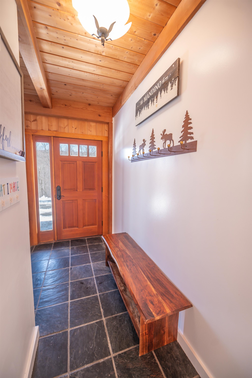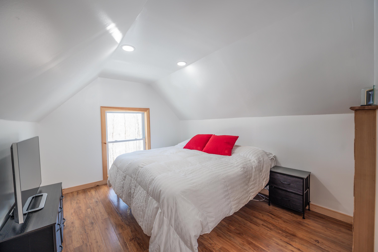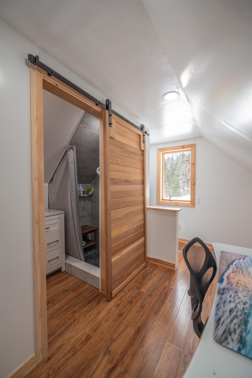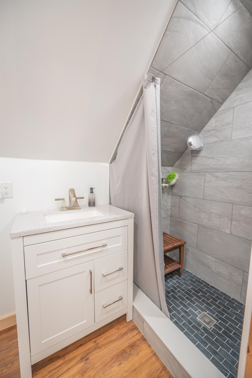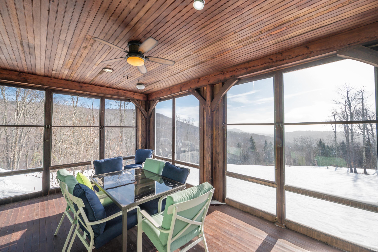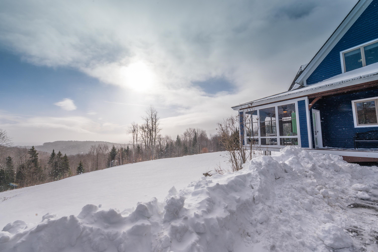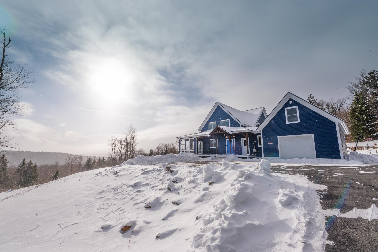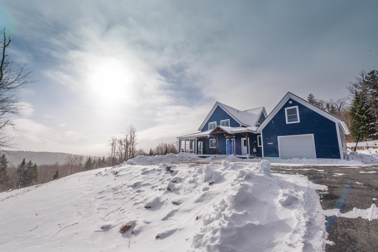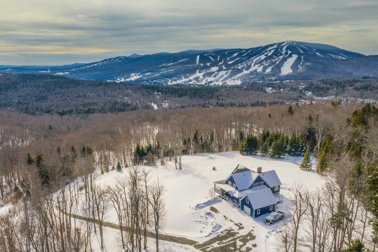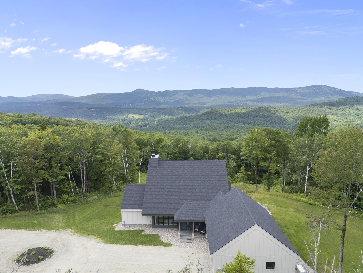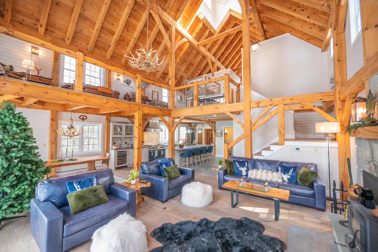1 of 43

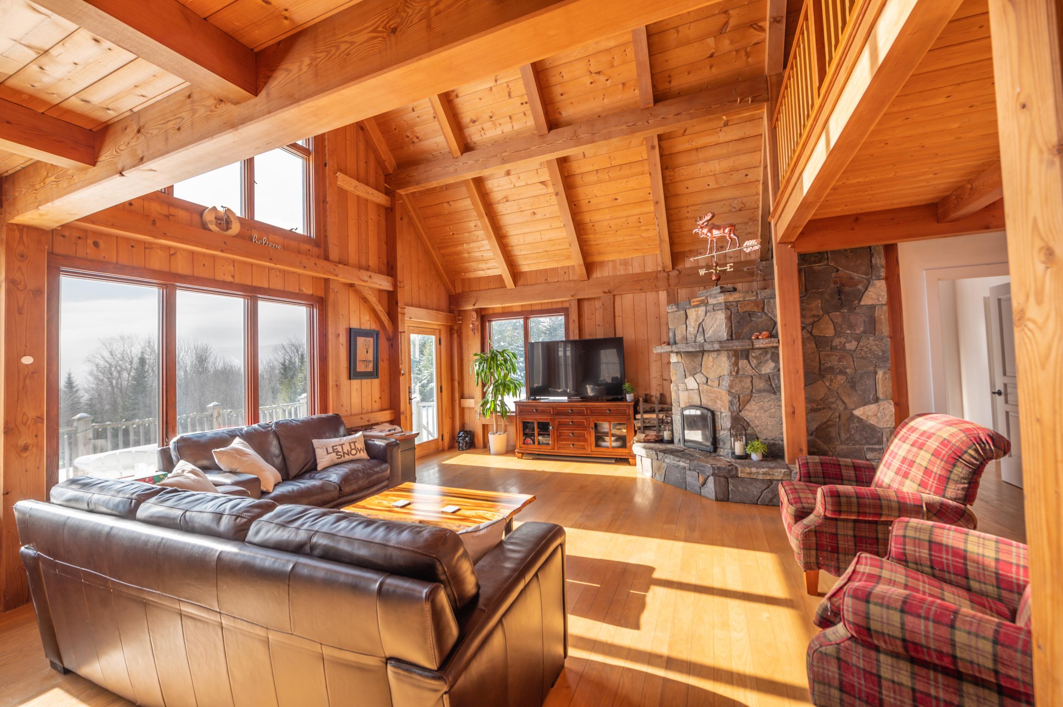
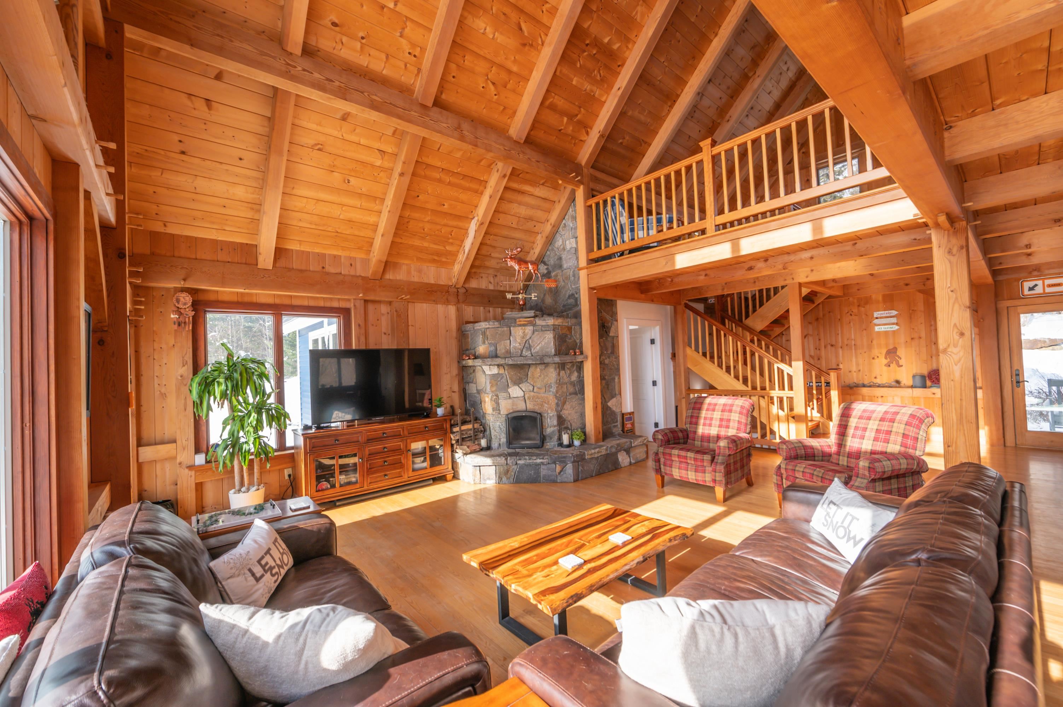
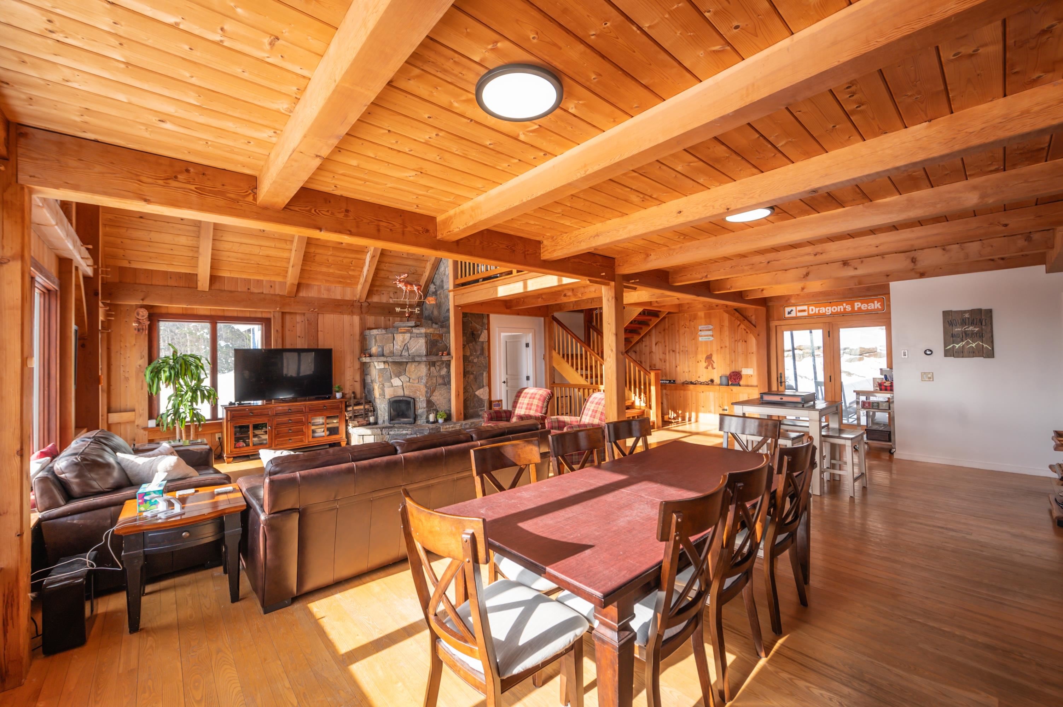
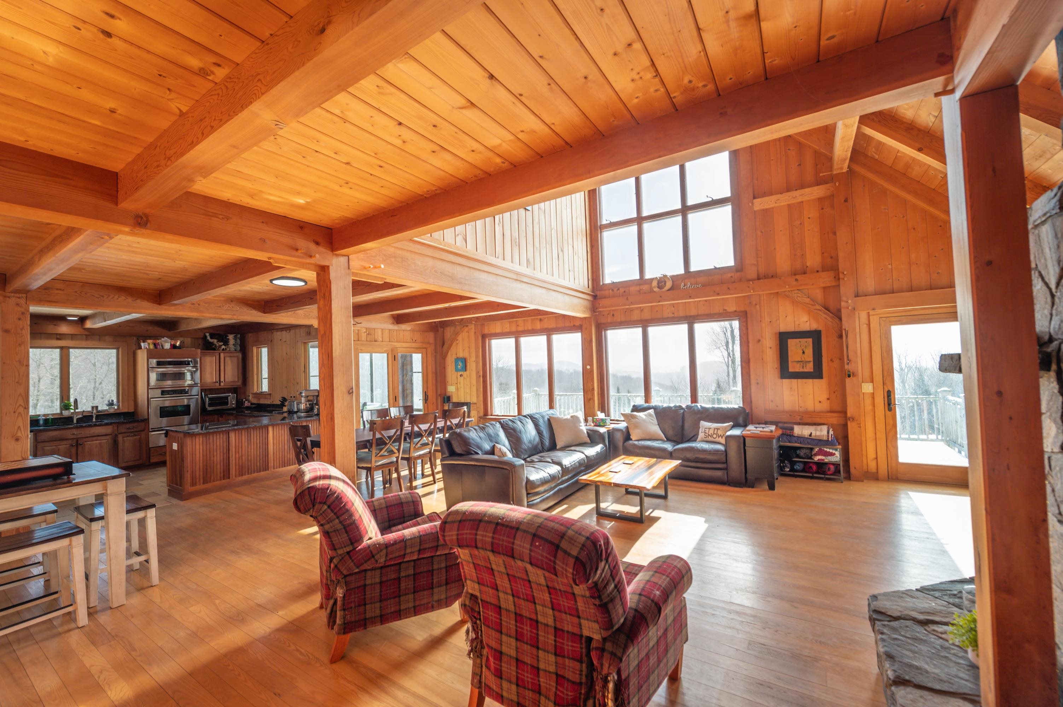
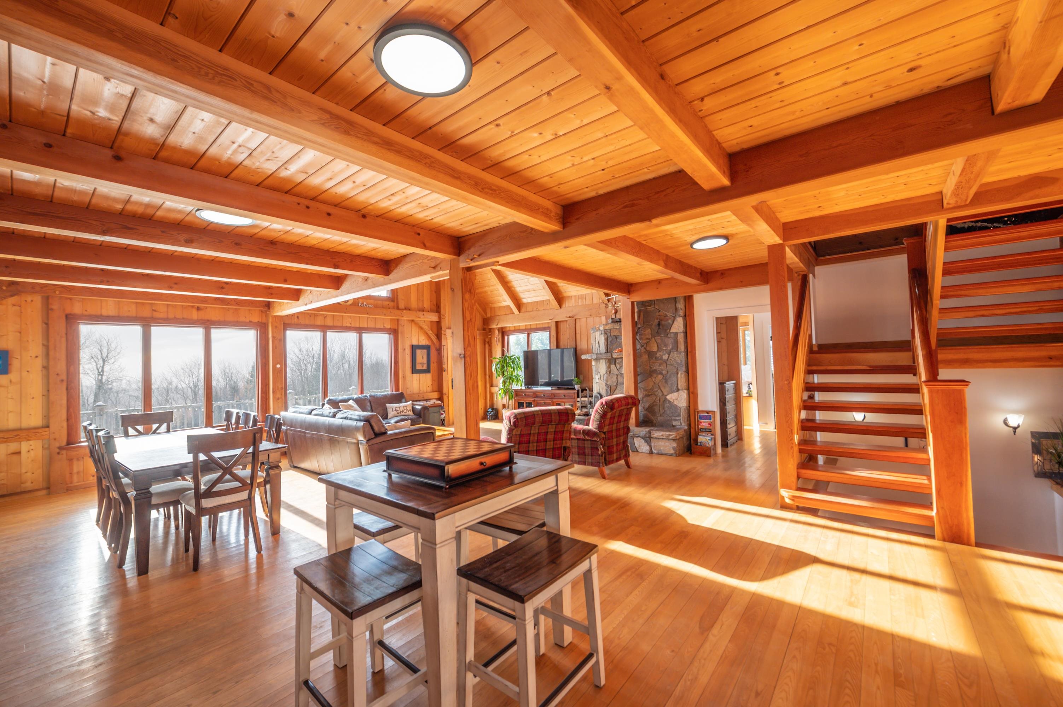
General Property Information
- Property Status:
- Active
- Price:
- $2, 000, 000
- Assessed:
- $0
- Assessed Year:
- County:
- VT-Windham
- Acres:
- 35.40
- Property Type:
- Single Family
- Year Built:
- 2006
- Agency/Brokerage:
- Adam Palmiter
Berkley & Veller Greenwood Country - Bedrooms:
- 6
- Total Baths:
- 5
- Sq. Ft. (Total):
- 4950
- Tax Year:
- 2024
- Taxes:
- $16, 227
- Association Fees:
The best of both worlds... High end luxury in this Post & Beam home on a private 35+ acre wooded lot with direct ski trail views of Mount Snow, yet just over a mile to the ski area. It's nearly impossible to find this kind of privacy so near mountain. This spectacular 6 bedroom, 4.5 bath Post & Beam home was built in 2007 and no expense was spared in the construction. Features include a high end chef's kitchen with granite counters, stainless appliances, breakfast bar, pantry, stunning 3 story vaulted great room with stone fireplace that also offsets heating costs, natural wood joinery and exposed beams throughout, beautiful hardwood floors, a large screened-in porch and entertaining deck for 3 season enjoyment, a primary suite on the main level with tiled shower and jacuzzi tub, 3 upstairs guest bedrooms with full bath, spacious loft, and bonus third floor loft room, a full finished basement with family room and full guest suite, as well as ample owner storage, additional guest suite above the garage, and stunning mountain views from almost every room. There is an attached 2 car garage which leads into the oversized mudroom with cubbies for all your gear, hot tub, and numerous recent upgrades including new roof, new paved driveway, all new paint, lighting, wifi thermostats, cameras, and energy monitoring, and furnishings, which are included at the offering price. Direct access to VAST snowmobile trails. Septic sized for 4 bedrooms full time use.
Interior Features
- # Of Stories:
- 3
- Sq. Ft. (Total):
- 4950
- Sq. Ft. (Above Ground):
- 3750
- Sq. Ft. (Below Ground):
- 1200
- Sq. Ft. Unfinished:
- 770
- Rooms:
- 14
- Bedrooms:
- 6
- Baths:
- 5
- Interior Desc:
- Cathedral Ceiling, Wood Fireplace, 1 Fireplace, Hearth, Hot Tub, Kitchen Island, Living/Dining, Primary BR w/ BA, Natural Light, Natural Woodwork, Vaulted Ceiling, Whirlpool Tub, Wood Stove Hook-up
- Appliances Included:
- Dishwasher, Dryer, Refrigerator, Washer, Gas Stove, Water Heater off Boiler, On Demand Water Heater
- Flooring:
- Tile, Wood
- Heating Cooling Fuel:
- Water Heater:
- Basement Desc:
- Finished, Full
Exterior Features
- Style of Residence:
- Contemporary
- House Color:
- Red
- Time Share:
- No
- Resort:
- Yes
- Exterior Desc:
- Exterior Details:
- Deck, Covered Porch, Screened Porch
- Amenities/Services:
- Land Desc.:
- Level, Mountain View, Ski Area, Trail/Near Trail, View, Near Skiing, Near Snowmobile Trails
- Suitable Land Usage:
- Roof Desc.:
- Shingle
- Driveway Desc.:
- Paved
- Foundation Desc.:
- Concrete
- Sewer Desc.:
- Septic
- Garage/Parking:
- Yes
- Garage Spaces:
- 2
- Road Frontage:
- 0
Other Information
- List Date:
- 2025-01-10
- Last Updated:
- 2025-01-17 15:13:27


