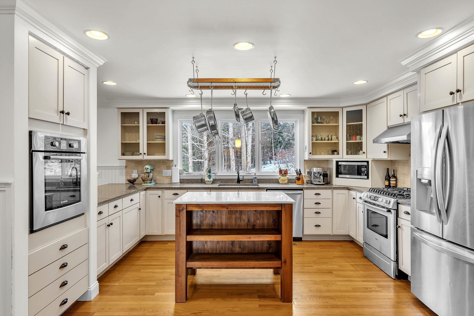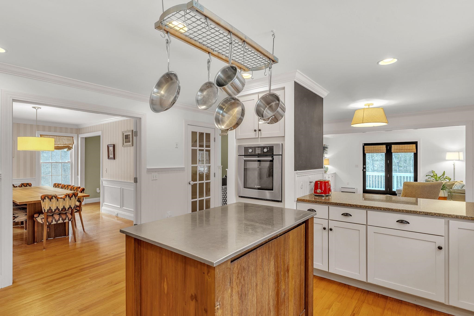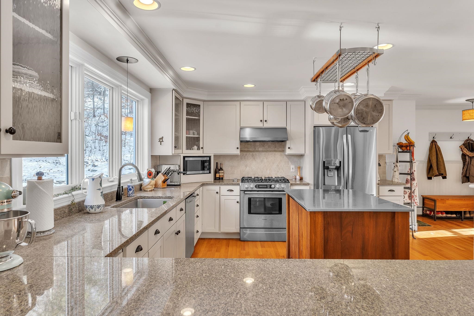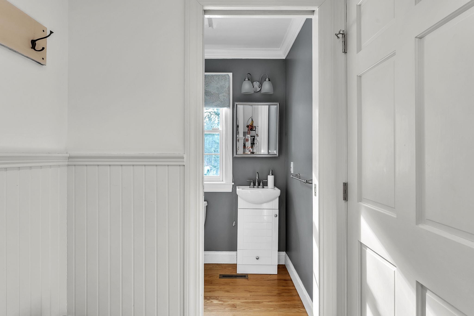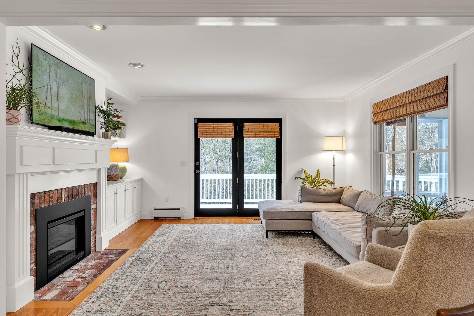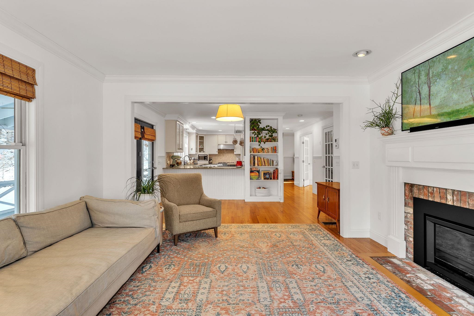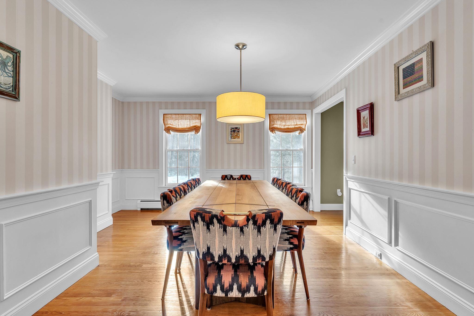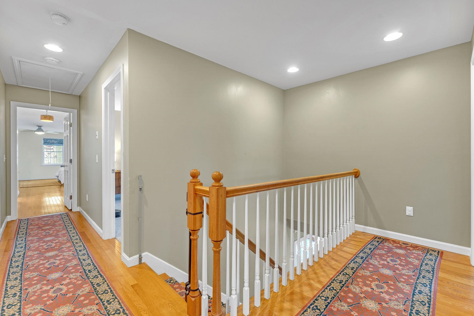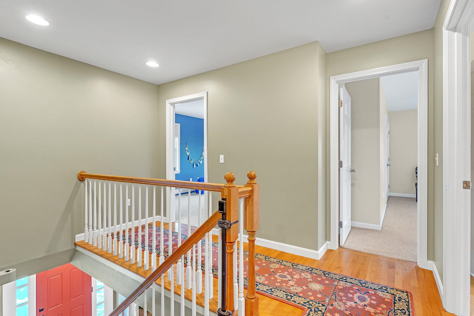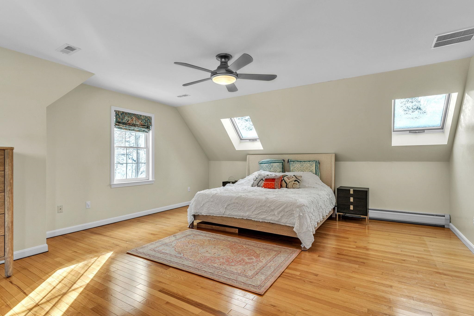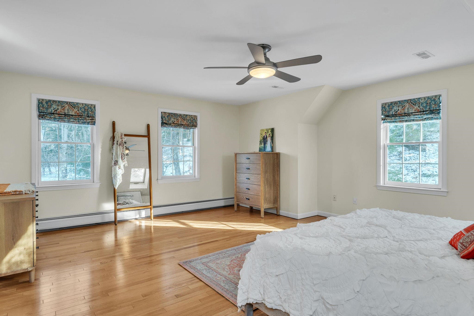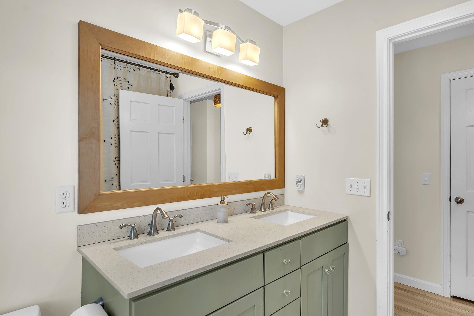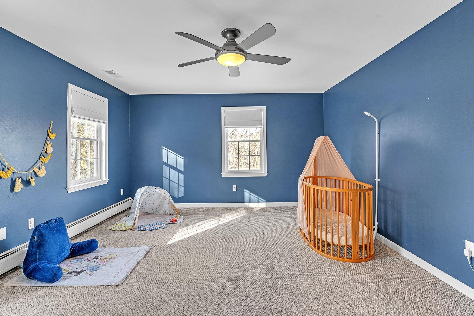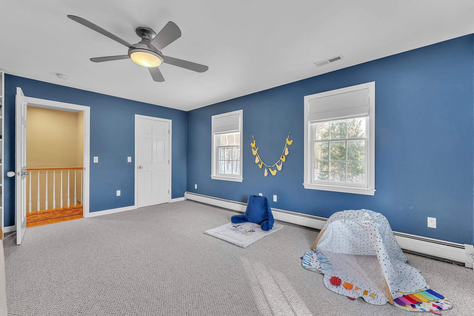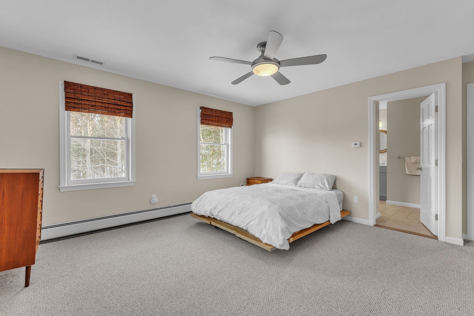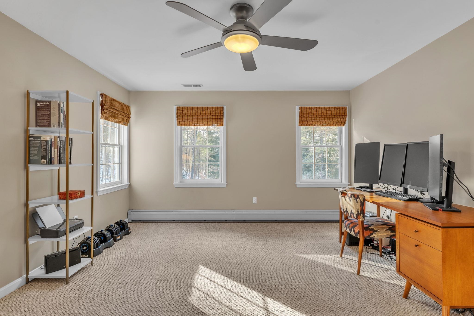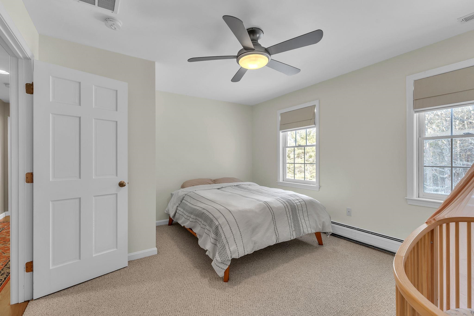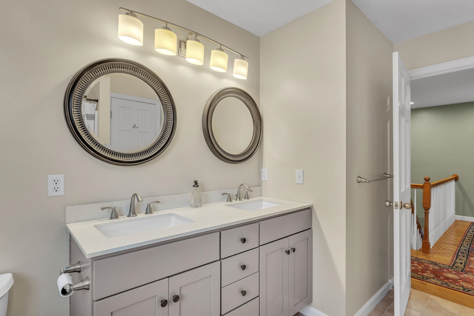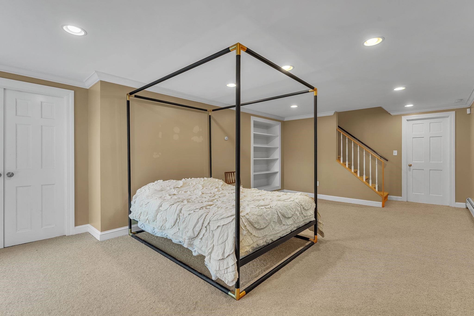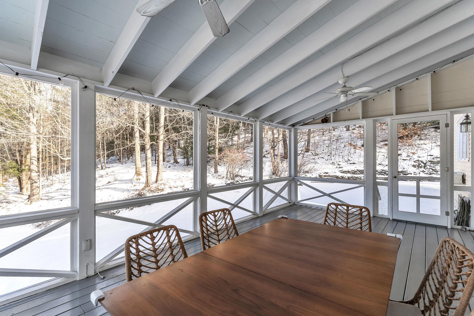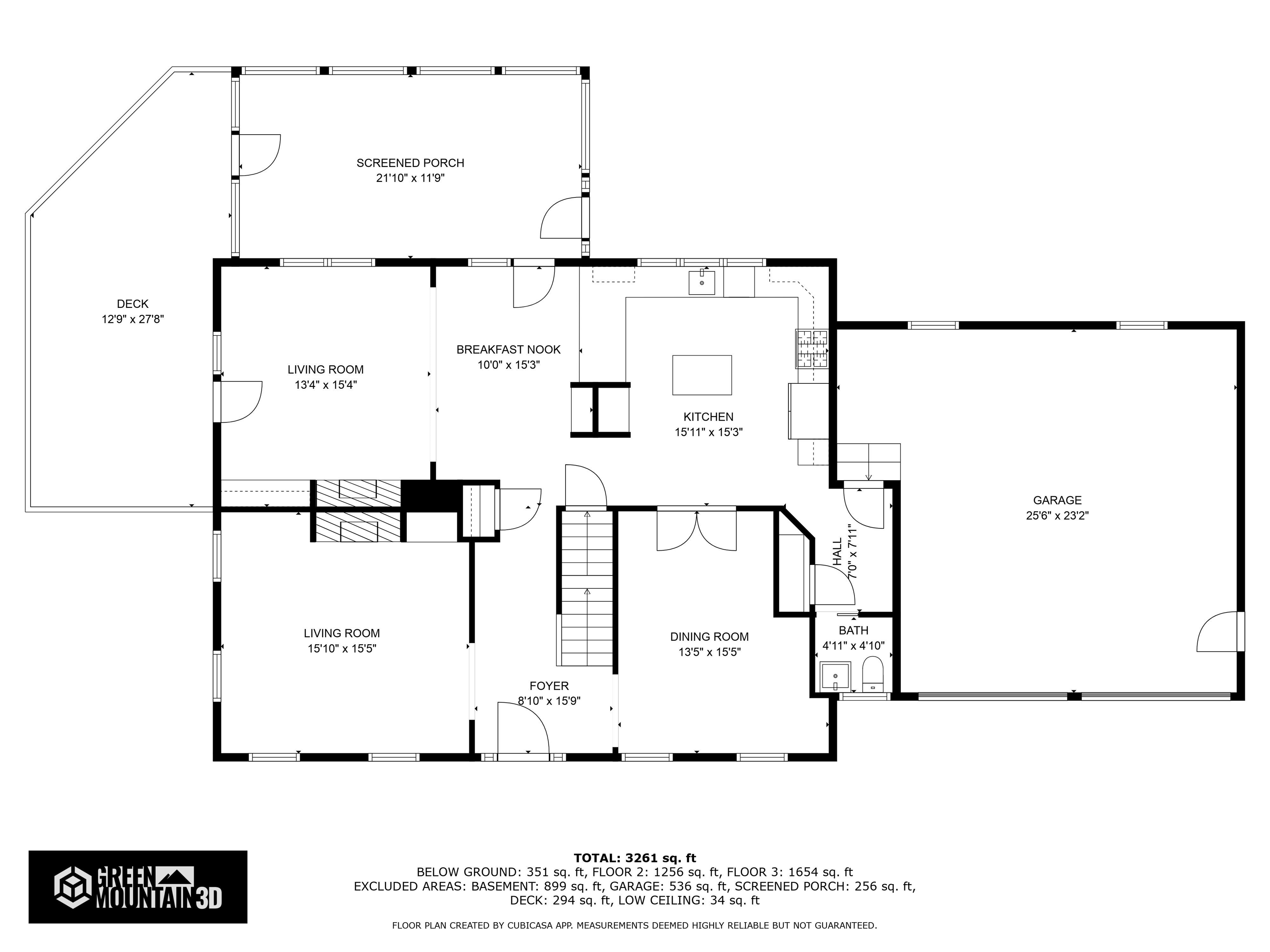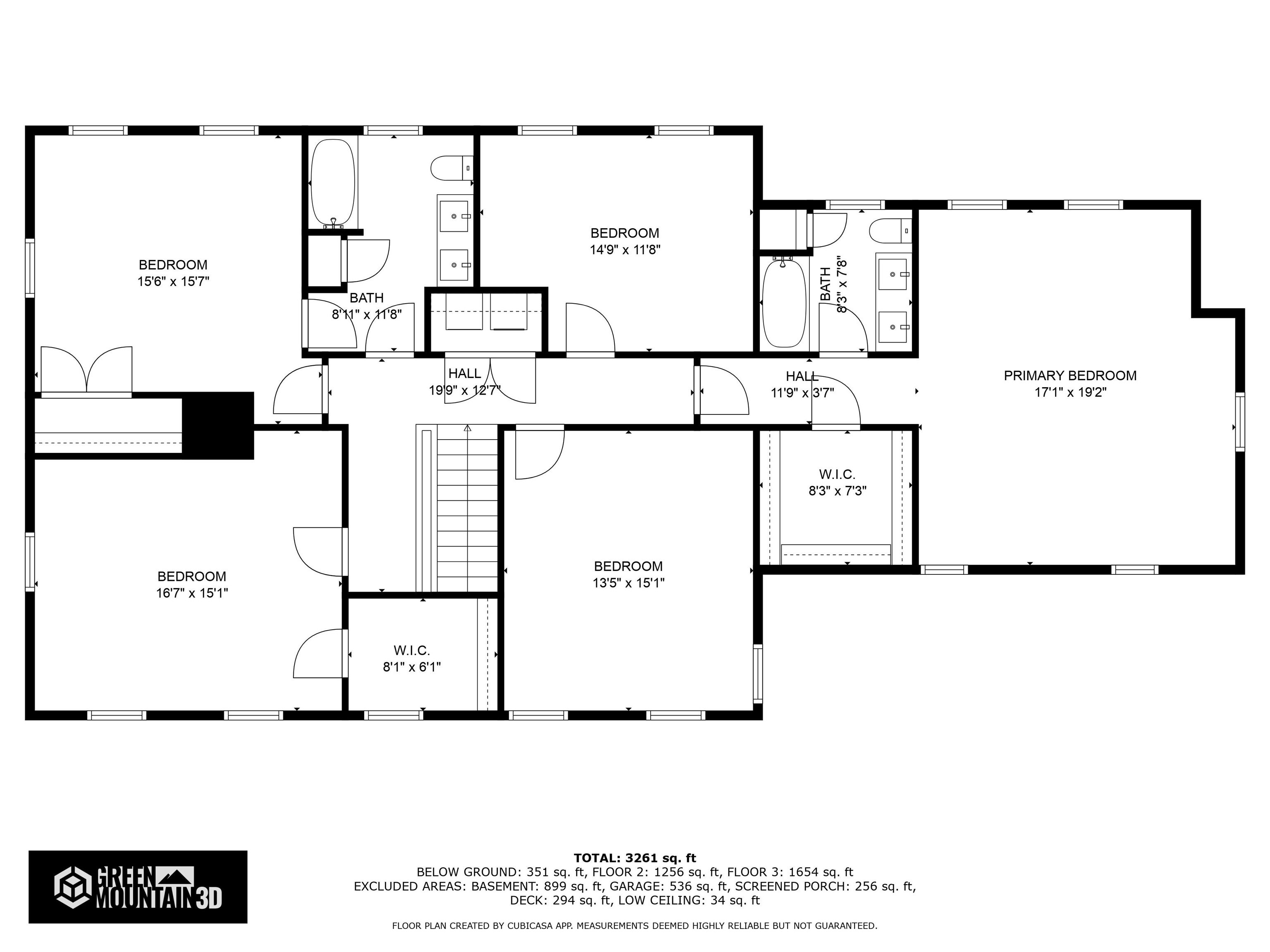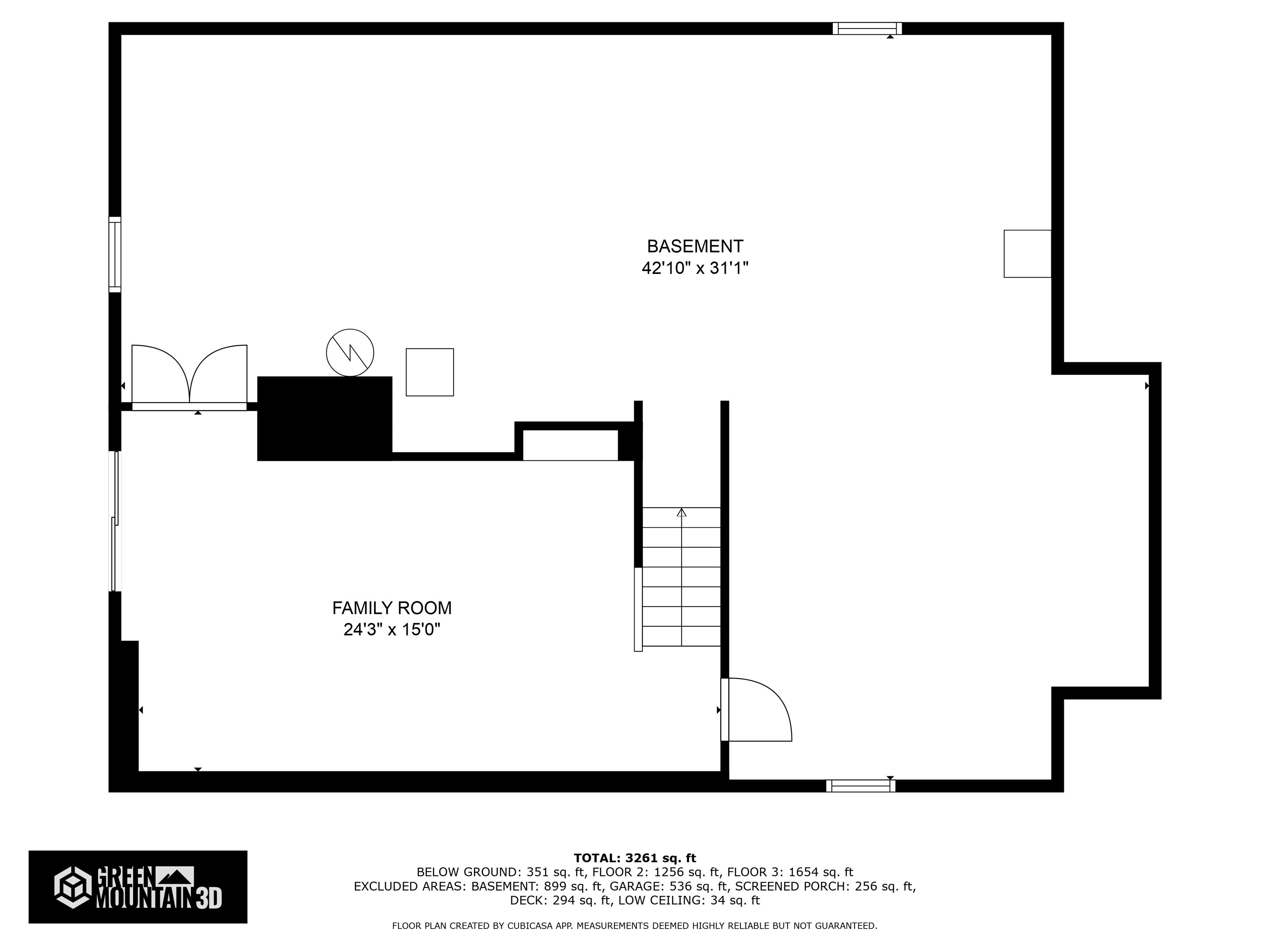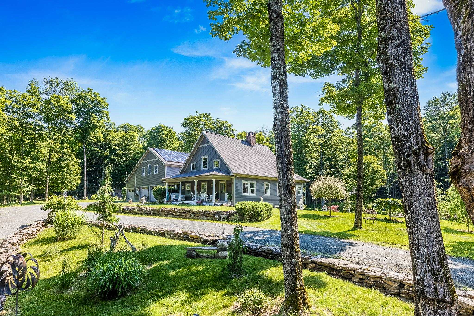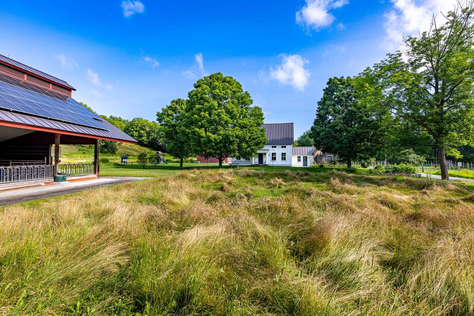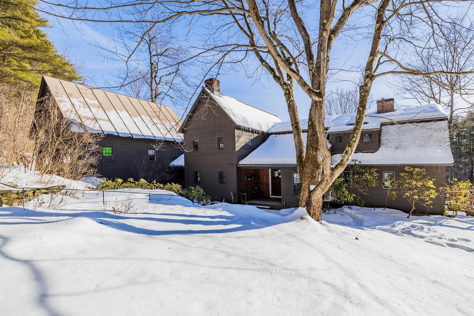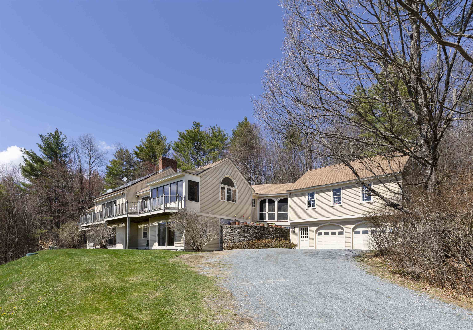1 of 30
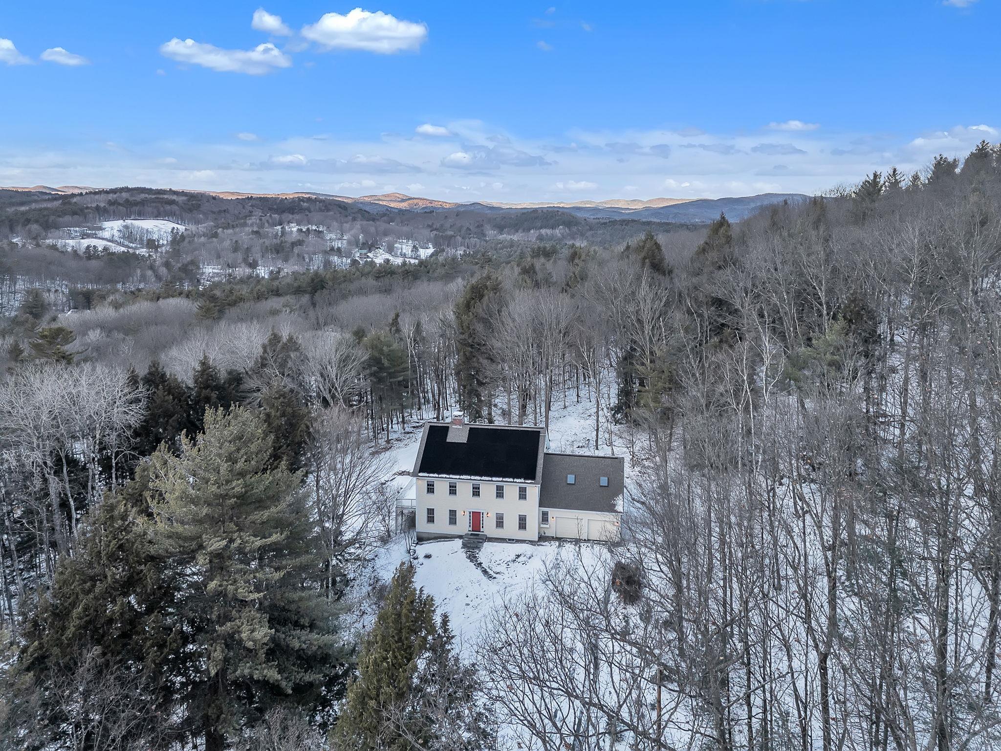
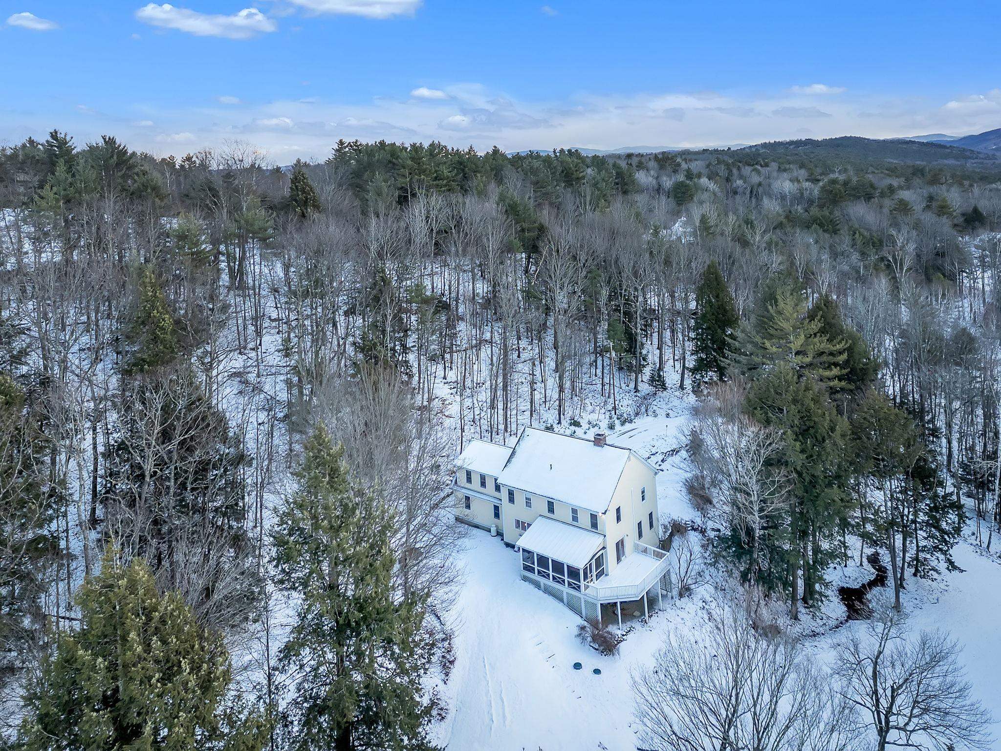
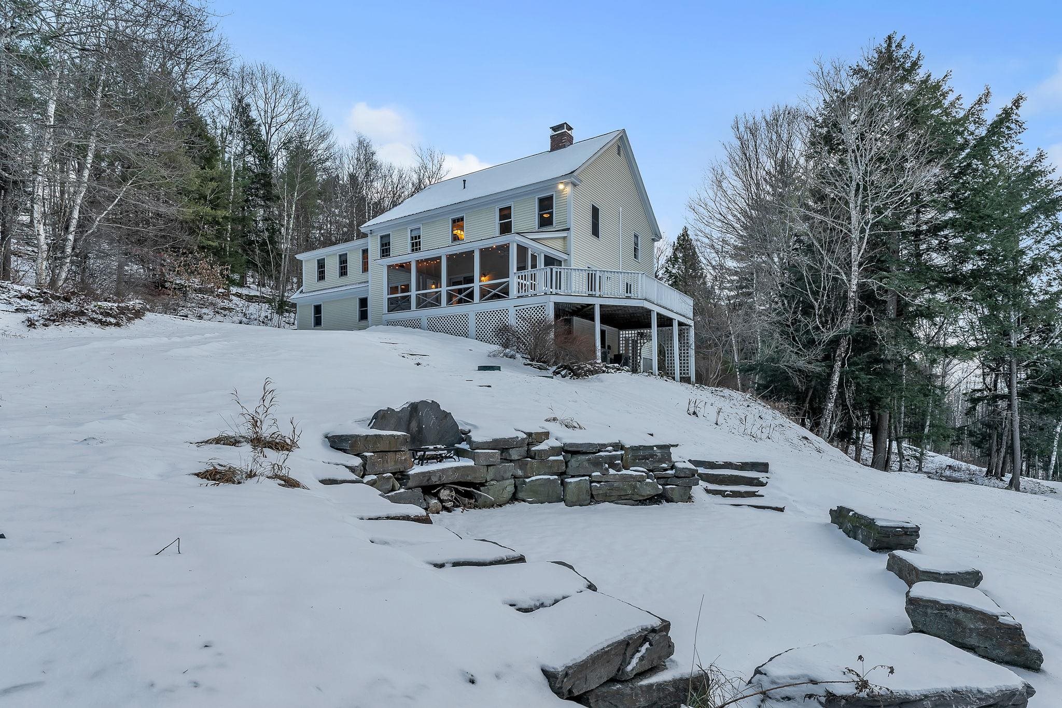
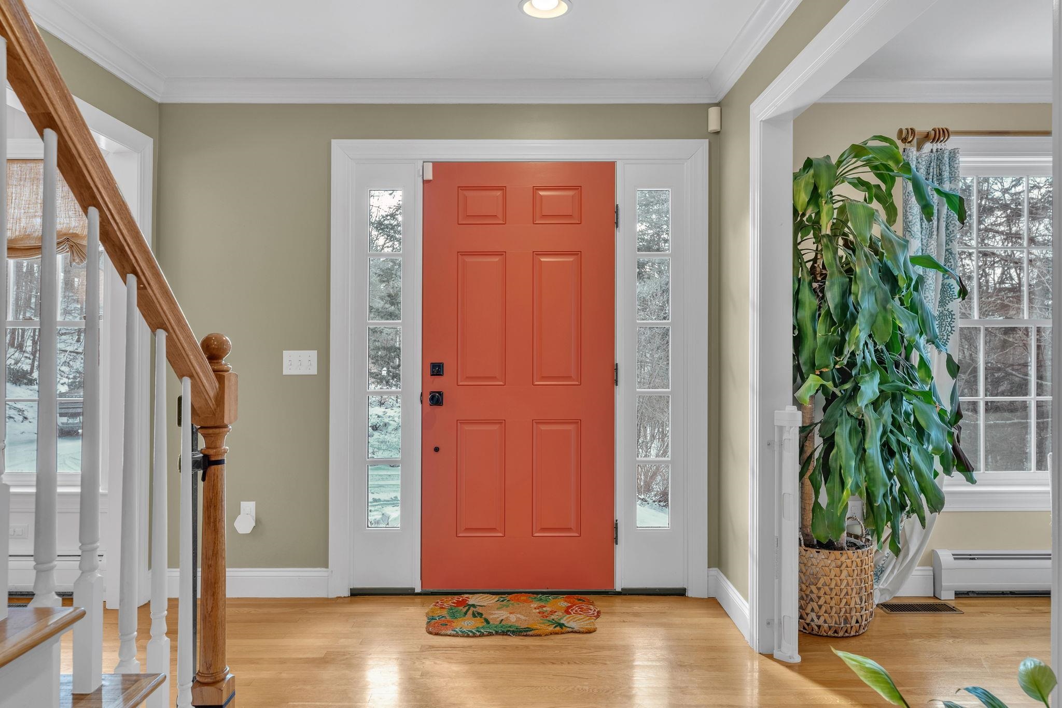

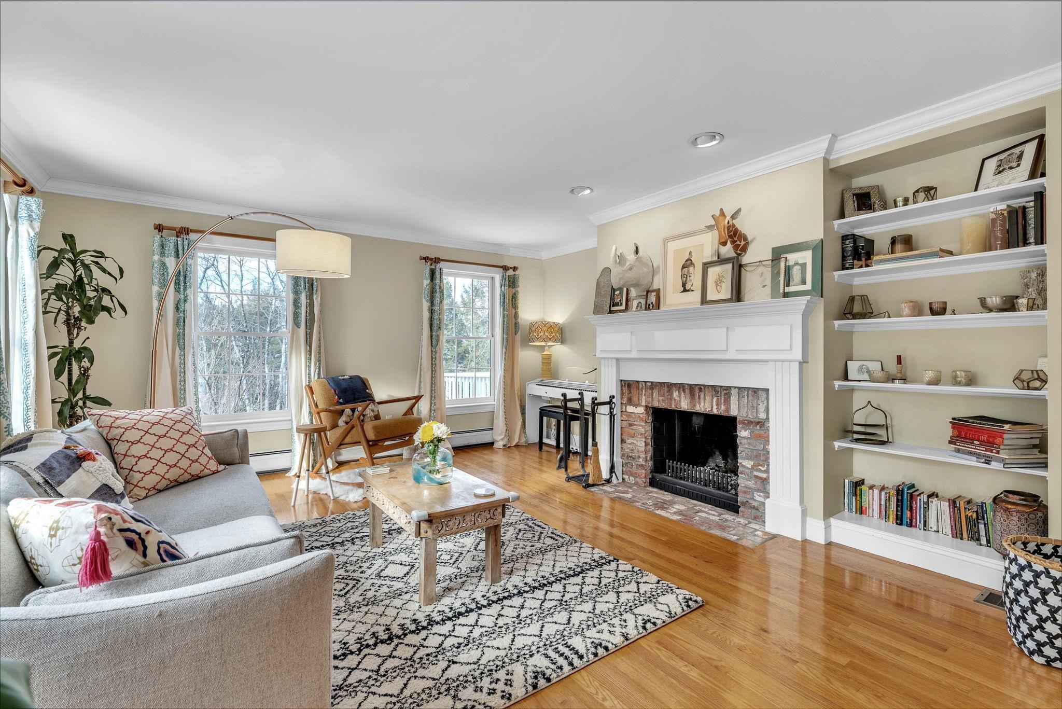
General Property Information
- Property Status:
- Active Under Contract
- Price:
- $1, 369, 900
- Assessed:
- $0
- Assessed Year:
- County:
- VT-Windsor
- Acres:
- 10.10
- Property Type:
- Single Family
- Year Built:
- 1997
- Agency/Brokerage:
- Alan DiStasio
Williamson Group Sothebys Intl. Realty - Bedrooms:
- 4
- Total Baths:
- 3
- Sq. Ft. (Total):
- 3424
- Tax Year:
- 2024
- Taxes:
- $17, 585
- Association Fees:
This classic center-entrance colonial home offers a serene retreat nestled in the heart of Norwich. Surrounded by trees and tranquility, it offers the perfect blend of updated functionality and traditional colonial appeal. The current owners have made significant investments that enhance the quality of life in the home, ensuring your comfort and ease of living. These include a solar array which takes full advantage of the home's SW orientation, a Tesla Energy Storage unit providing whole home back-up power, and central HVAC systems. Other enhancements, such as newly refurbished chimneys, a new wood burning insert in the Rear Living Room, and a new woodburning firebox in the Front Living Room further add to the inviting appeal of this classic home. Enjoy cheerful gatherings around the newly rebuilt backyard fireplace patio. The expansive deck and screened porch extend the home’s living area and are perfect for relaxing or entertaining. This offering presents an opportunity to own a wonderful home with updated amenities and classic charm. Don't miss your chance to make this special property your own.
Interior Features
- # Of Stories:
- 2
- Sq. Ft. (Total):
- 3424
- Sq. Ft. (Above Ground):
- 3064
- Sq. Ft. (Below Ground):
- 360
- Sq. Ft. Unfinished:
- 942
- Rooms:
- 10
- Bedrooms:
- 4
- Baths:
- 3
- Interior Desc:
- Dining Area, Fireplace - Wood, Fireplaces - 2, Kitchen Island, Kitchen/Family, Security, Laundry - 2nd Floor, Smart Thermostat, Attic - Pulldown
- Appliances Included:
- Dishwasher, Dryer, Range Hood, Microwave, Oven - Wall, Range - Gas, Refrigerator, Washer, Water Heater - Domestic
- Flooring:
- Carpet, Wood
- Heating Cooling Fuel:
- Water Heater:
- Basement Desc:
- Concrete Floor, Full, Partially Finished, Walkout, Exterior Access, Stairs - Basement
Exterior Features
- Style of Residence:
- Colonial
- House Color:
- Yellow
- Time Share:
- No
- Resort:
- Exterior Desc:
- Exterior Details:
- Porch, Porch - Covered, Porch - Screened
- Amenities/Services:
- Land Desc.:
- Country Setting, Rural
- Suitable Land Usage:
- Roof Desc.:
- Shingle - Asphalt
- Driveway Desc.:
- Circular, Crushed Stone, Dirt
- Foundation Desc.:
- Concrete
- Sewer Desc.:
- On-Site Septic Exists
- Garage/Parking:
- Yes
- Garage Spaces:
- 2
- Road Frontage:
- 543
Other Information
- List Date:
- 2025-01-10
- Last Updated:
- 2025-02-05 02:15:07


