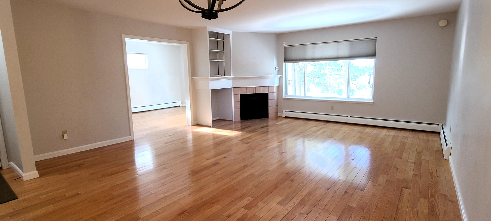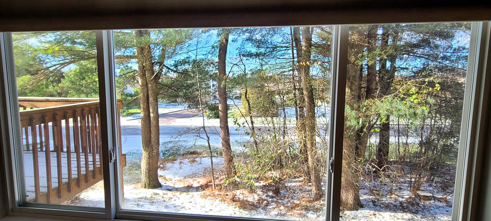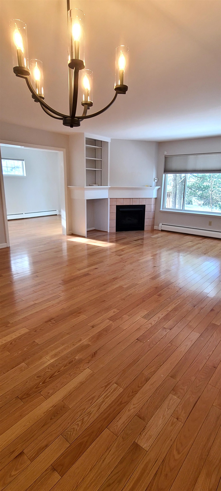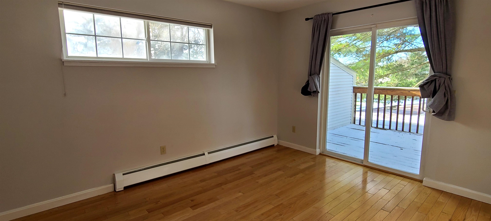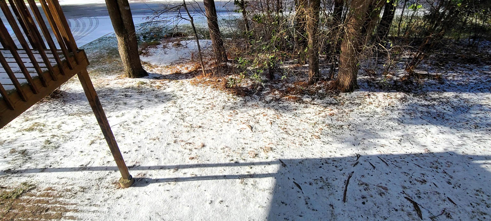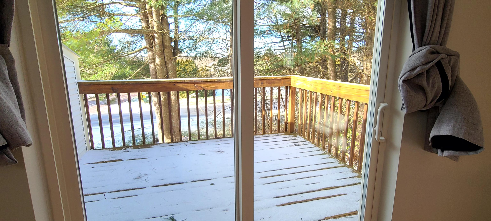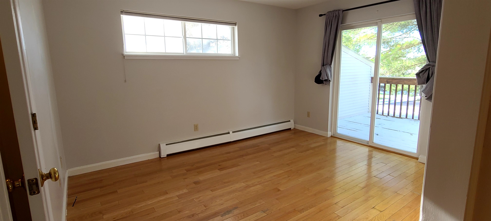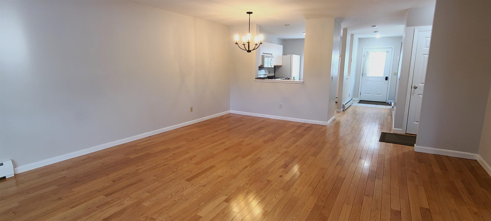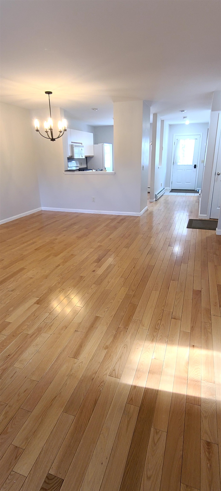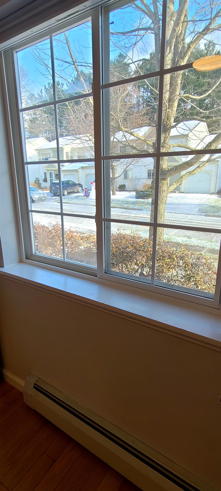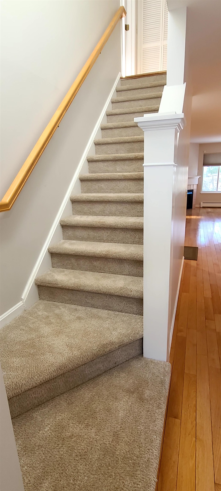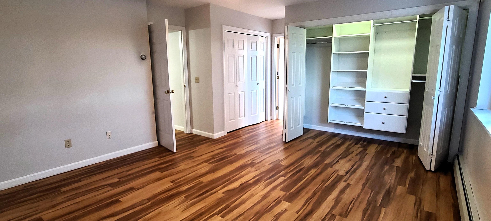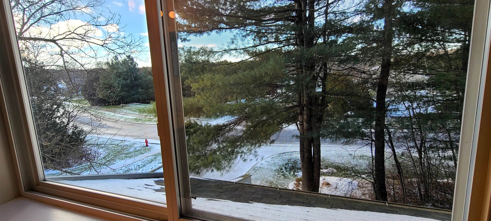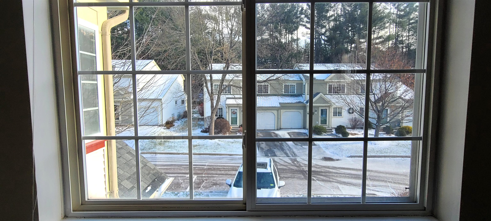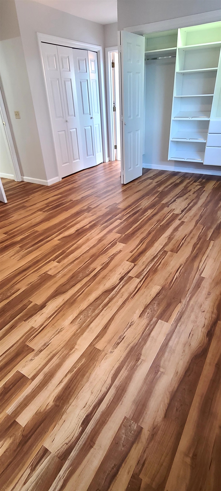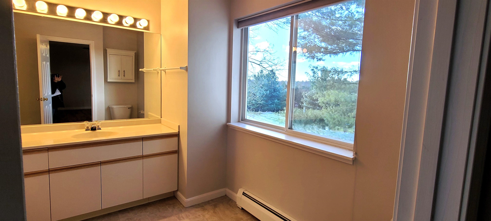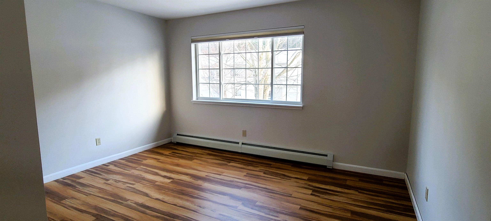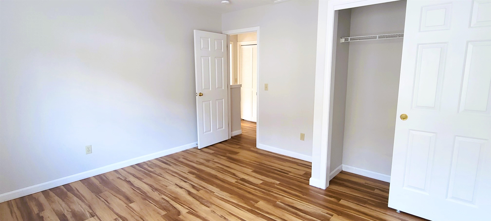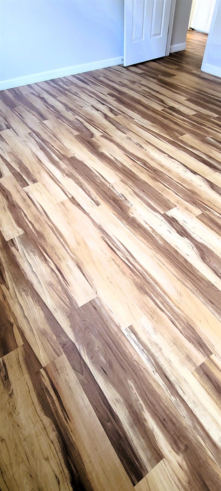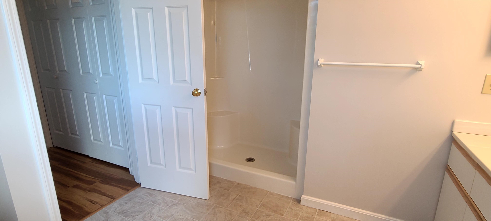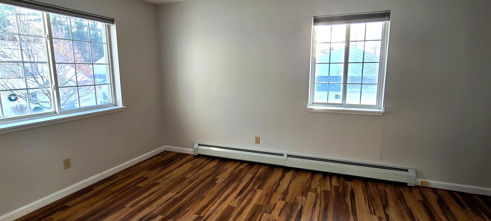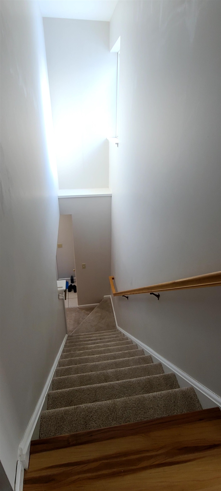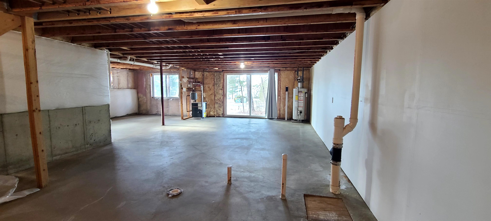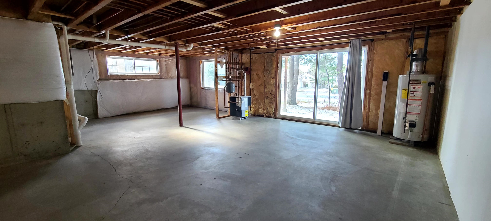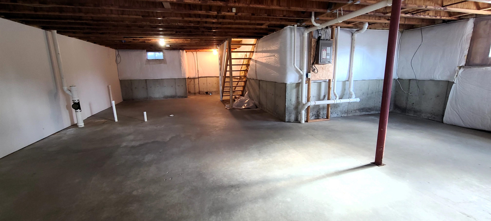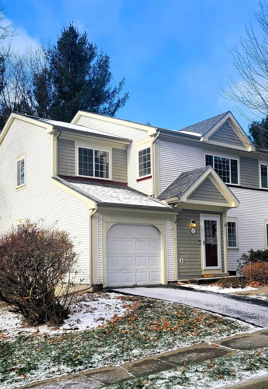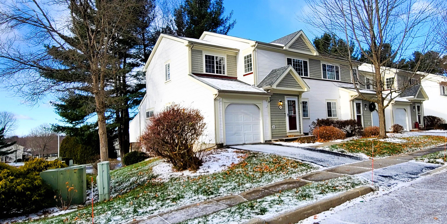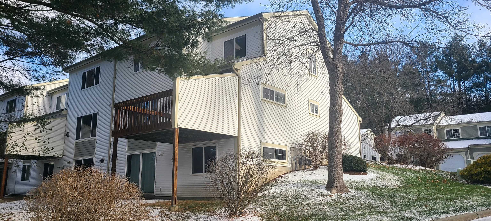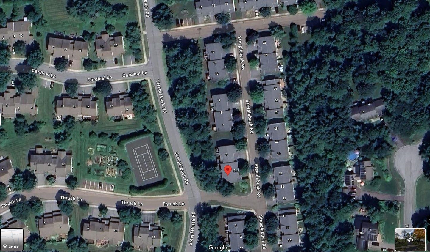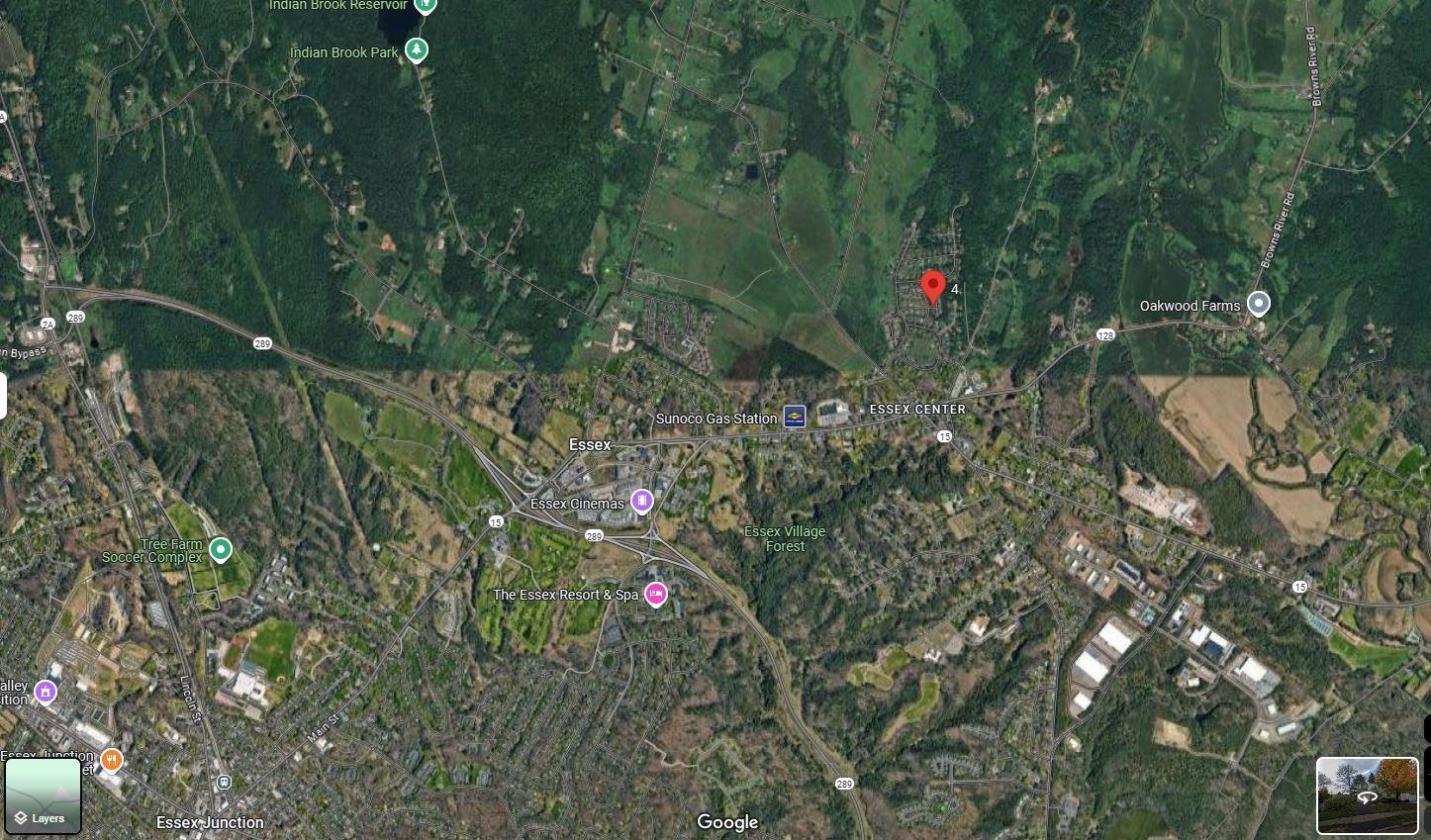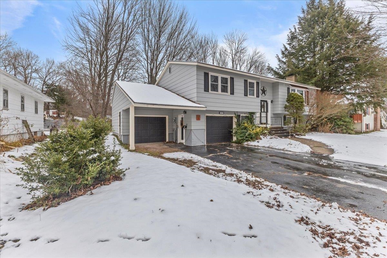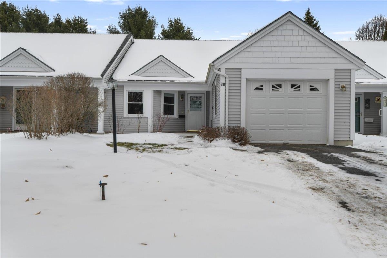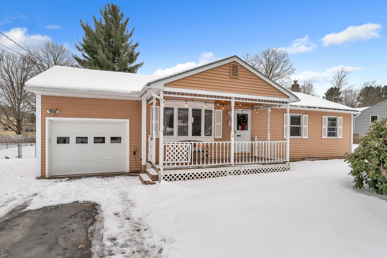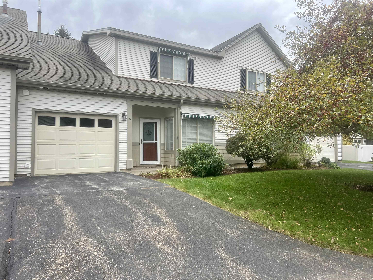1 of 37
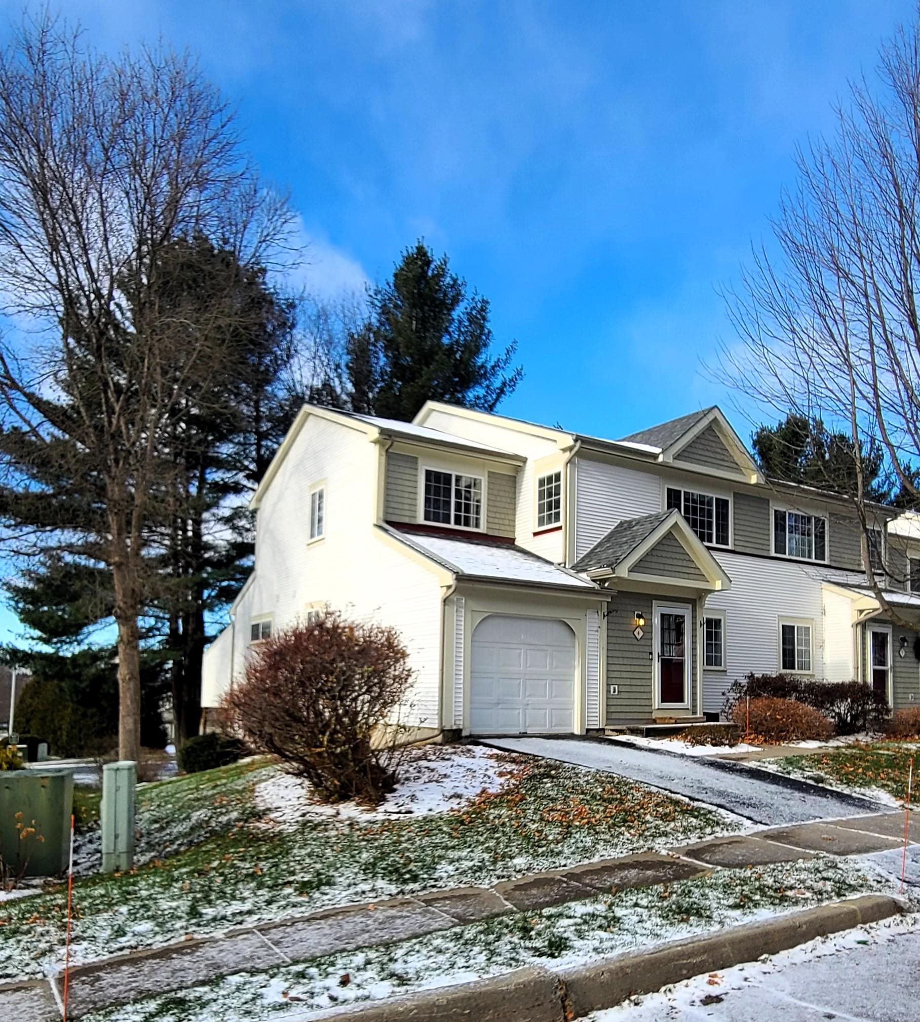
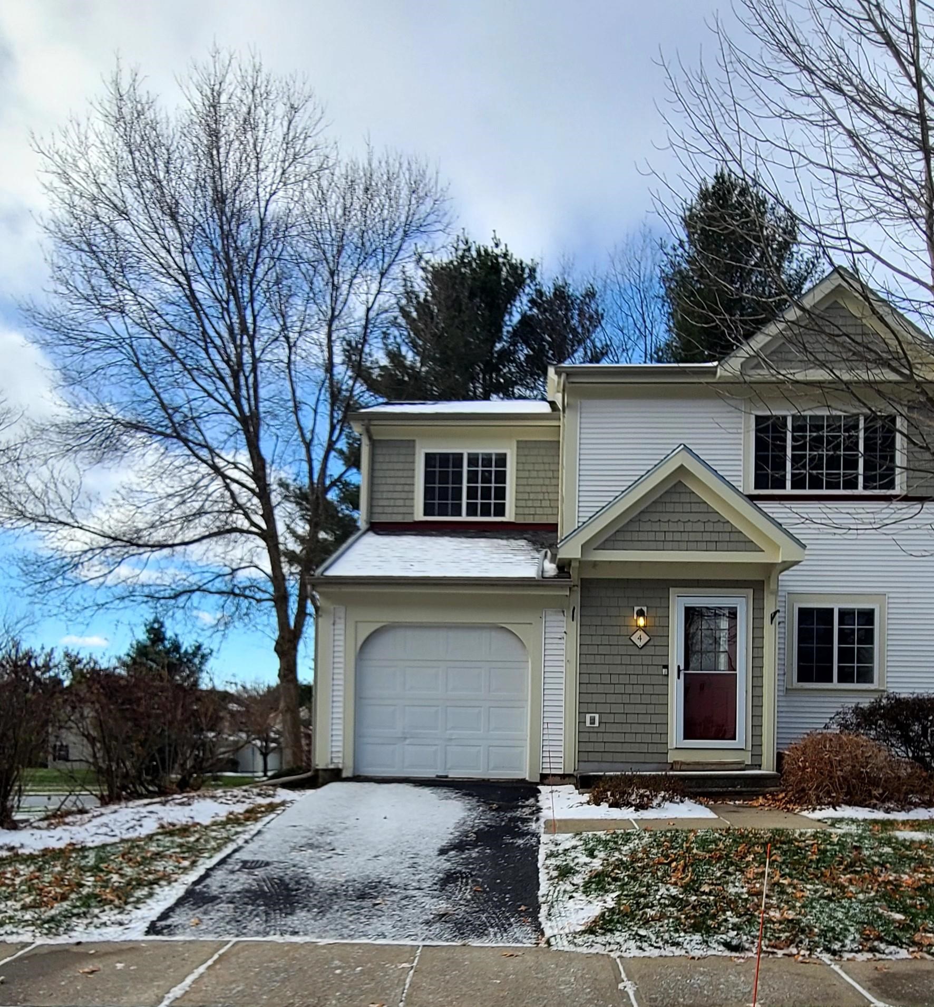

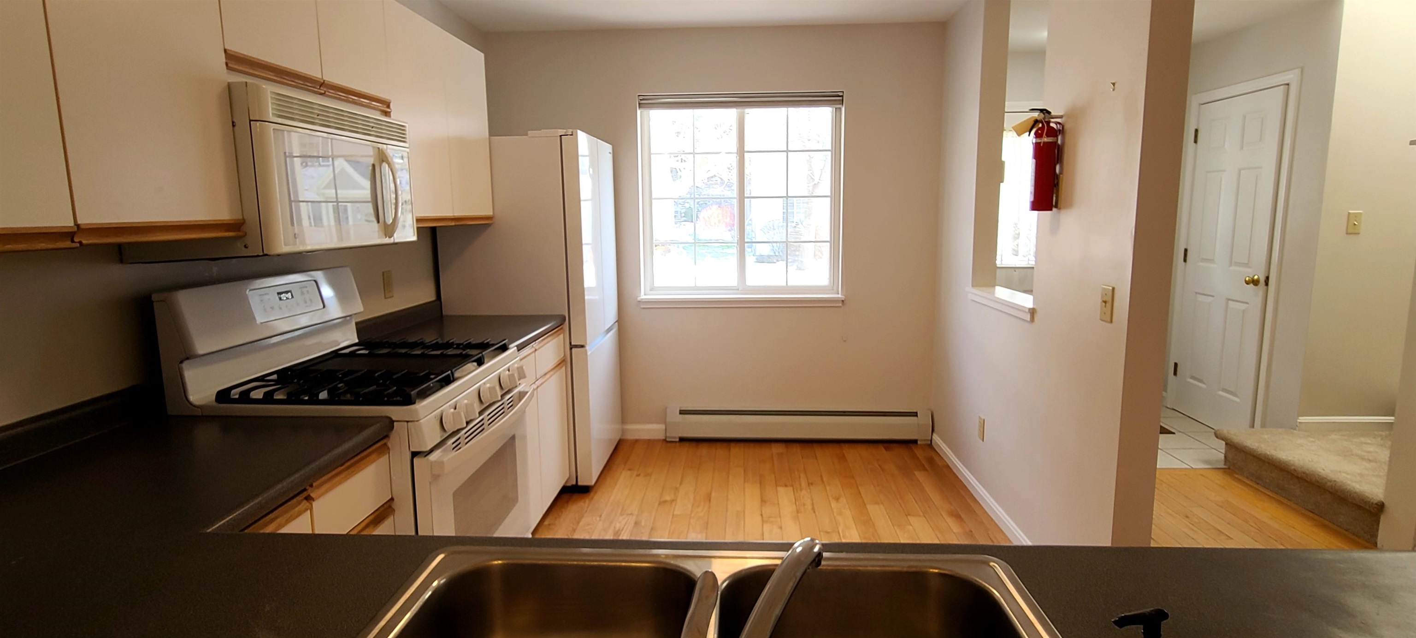

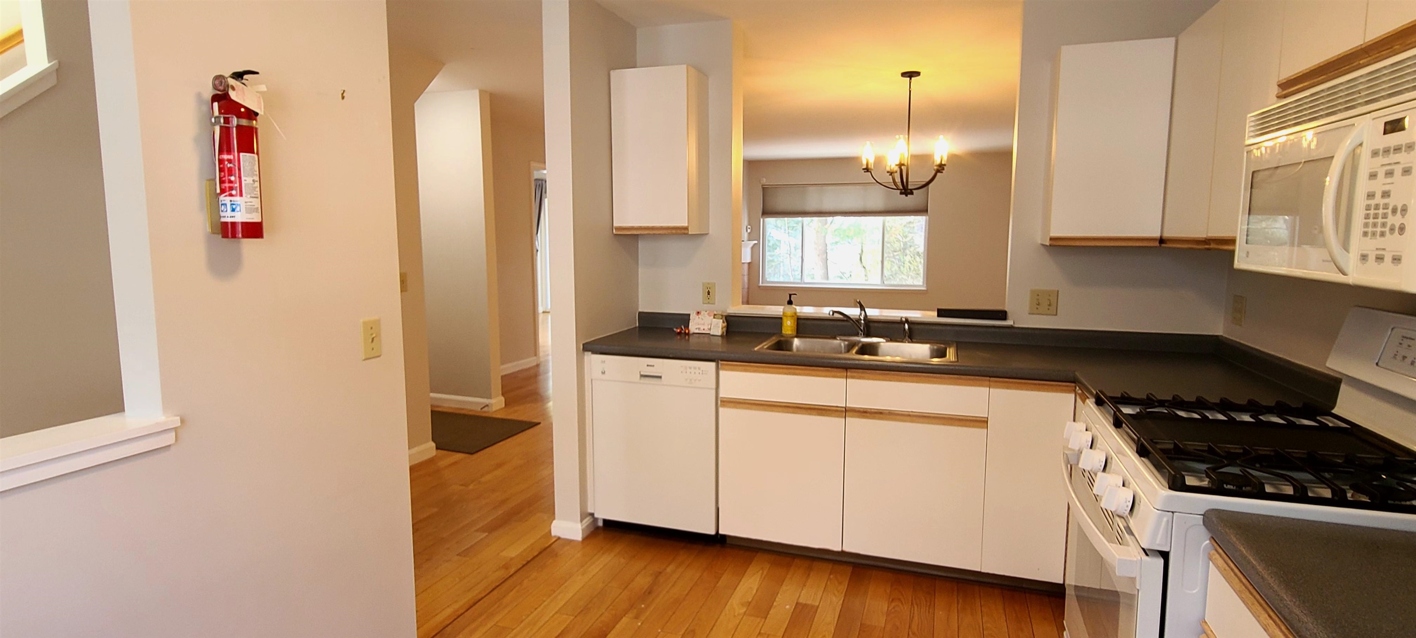
General Property Information
- Property Status:
- Active
- Price:
- $448, 800
- Unit Number
- 4
- Assessed:
- $0
- Assessed Year:
- County:
- VT-Chittenden
- Acres:
- 0.00
- Property Type:
- Condo
- Year Built:
- 1994
- Agency/Brokerage:
- Robin Shover
EXP Realty - Bedrooms:
- 2
- Total Baths:
- 3
- Sq. Ft. (Total):
- 1785
- Tax Year:
- 2024
- Taxes:
- $6, 369
- Association Fees:
Offering a bright End Unit in Essex’s exclusive Steeplebush condos! This home has an amazing amount of space with a large open floor plan combining the kitchen, living, and dining areas, plenty of natural light w an 8’ x 5’ oversized slider window. The kitchen offers stainless steel appliances: a GE gas stove and microwave, Samsung side-by-side refrigerator, and Bosch dishwasher. There is a bonus den space off the living room, flexible for use, w a convenient 1/2 bath, and a large patio door gifting more natural light, leading to a private, off-ground 10 x 11 deck w remote awning. Make your way to the 2nd floor, w updated, gleaming hardwoods floors in the hall and all 3 rooms. There is a 2nd bedroom, a 3rd room that can be used as an office or playroom, a laundry area w newer W/D off the hallway, and a full bathroom with tub. Enter the massive master bedroom suite offers 2 separate closets spaces, 1 is custom, and a large master bathroom with ample natural light, and walk-in shower. The lower-level walk out, egress basement is plumbed for a full bath with approx. 855 sq ft to create a full or partial finished space. It has another large patio door walking out to a back yard and a full 4’ x 5’ slider window for generous natural light! This condo has a 1 car attached garage with auto opener, alarm system available, a neighborhood tennis court, and rented garden space nearby. The location is close to Indian Brook reservoir, ample sidewalks, shopping, restaurants, movies & more!
Interior Features
- # Of Stories:
- 2
- Sq. Ft. (Total):
- 1785
- Sq. Ft. (Above Ground):
- 1785
- Sq. Ft. (Below Ground):
- 0
- Sq. Ft. Unfinished:
- 855
- Rooms:
- 6
- Bedrooms:
- 2
- Baths:
- 3
- Interior Desc:
- Blinds, Ceiling Fan, Dining Area, Fireplace - Gas, Fireplaces - 1, Living/Dining, Storage - Indoor, Laundry - 2nd Floor, Attic - Pulldown
- Appliances Included:
- Dishwasher, Disposal, Dryer, Microwave, Range - Gas, Refrigerator, Washer, Water Heater - Gas
- Flooring:
- Carpet, Hardwood, Vinyl
- Heating Cooling Fuel:
- Water Heater:
- Basement Desc:
- Concrete Floor, Daylight, Full, Roughed In, Stairs - Interior, Storage Space, Unfinished, Walkout, Interior Access, Exterior Access, Stairs - Basement
Exterior Features
- Style of Residence:
- End Unit
- House Color:
- Beige
- Time Share:
- No
- Resort:
- No
- Exterior Desc:
- Exterior Details:
- Deck, Natural Shade
- Amenities/Services:
- Land Desc.:
- Condo Development, Landscaped, Sidewalks, Street Lights, In Town, Near Shopping, Near Skiing, Neighborhood, Near School(s)
- Suitable Land Usage:
- Roof Desc.:
- Shingle
- Driveway Desc.:
- Paved
- Foundation Desc.:
- Poured Concrete
- Sewer Desc.:
- Public
- Garage/Parking:
- Yes
- Garage Spaces:
- 1
- Road Frontage:
- 0
Other Information
- List Date:
- 2025-01-09
- Last Updated:
- 2025-01-10 11:11:10


