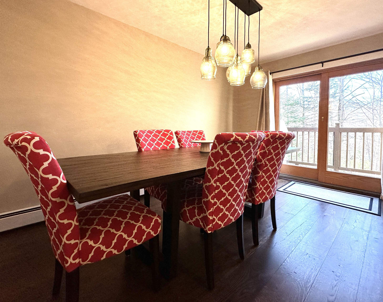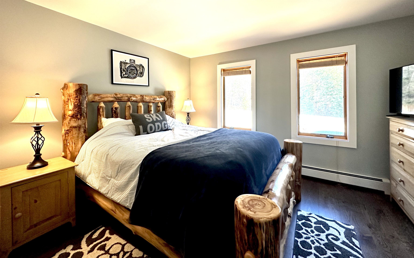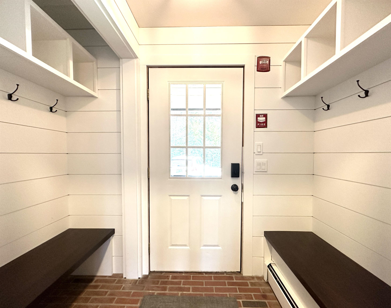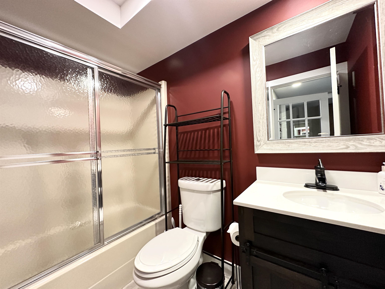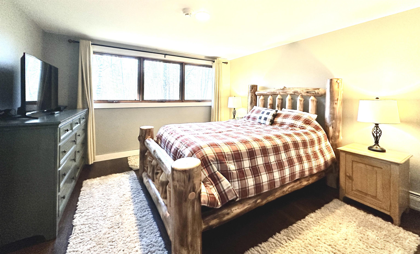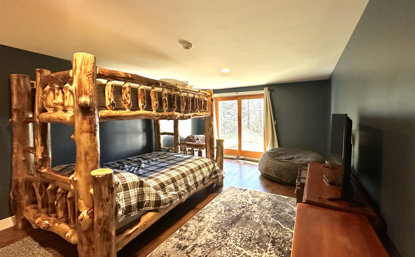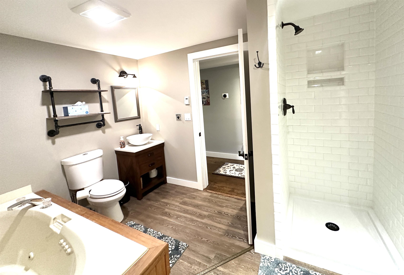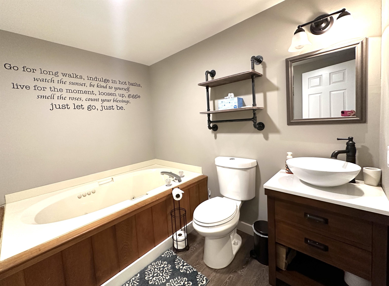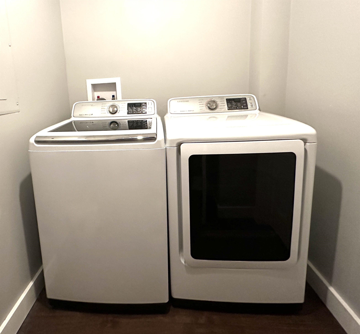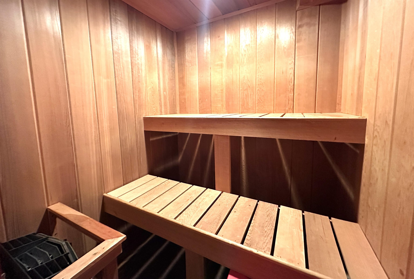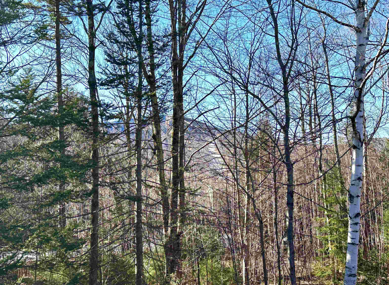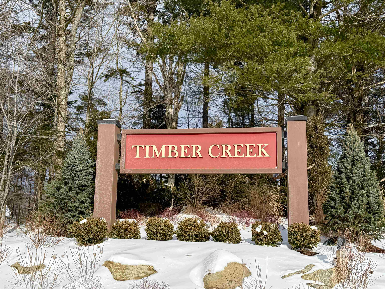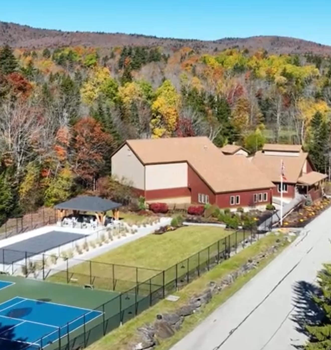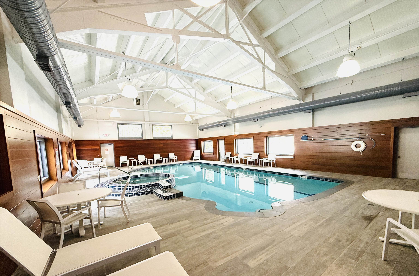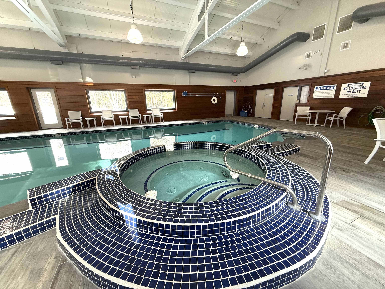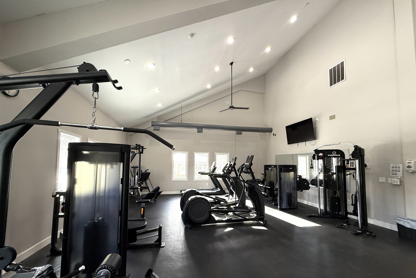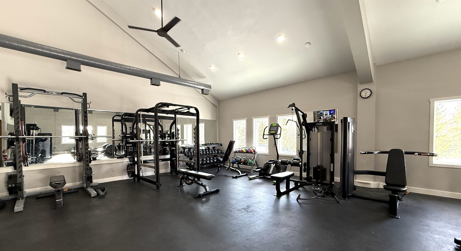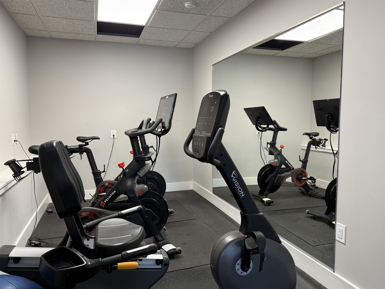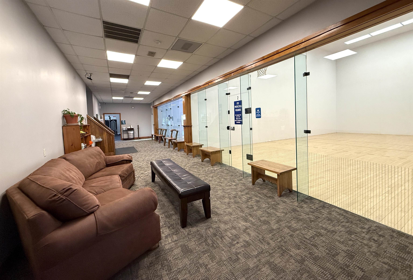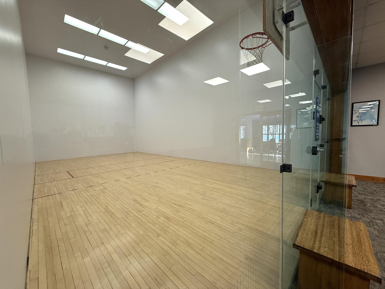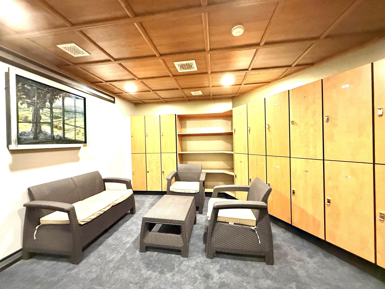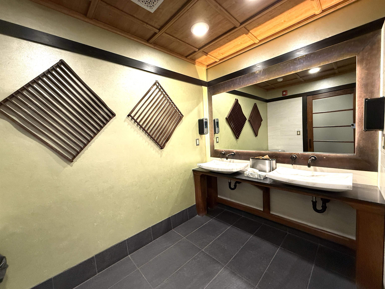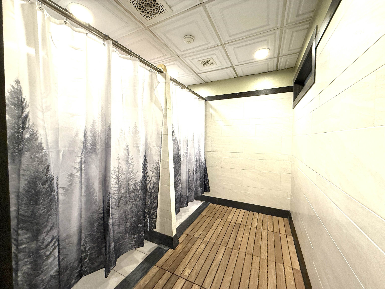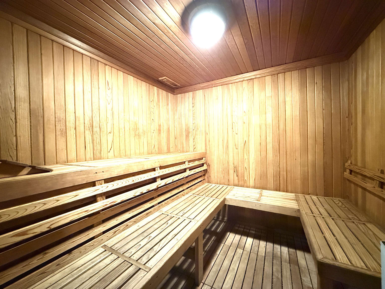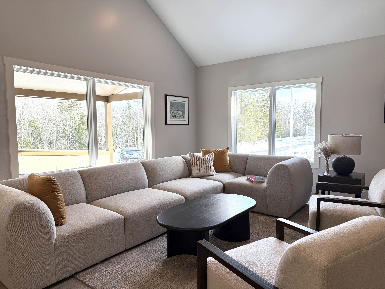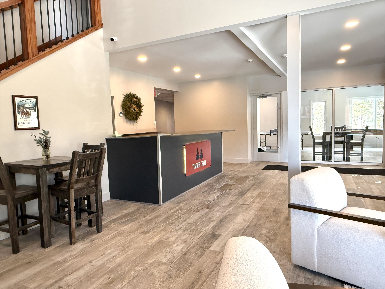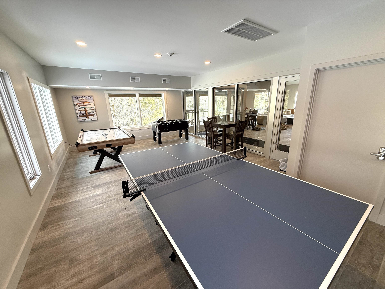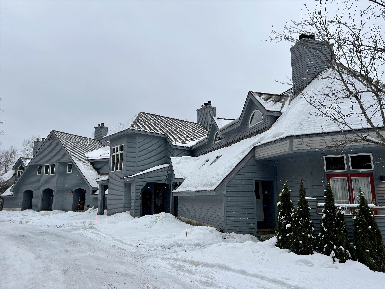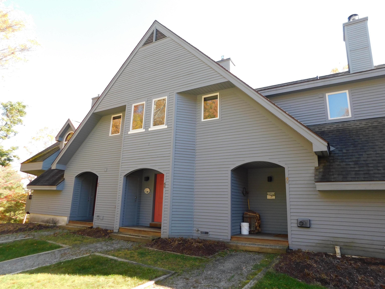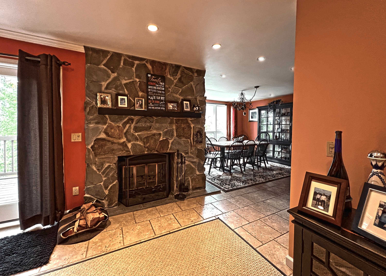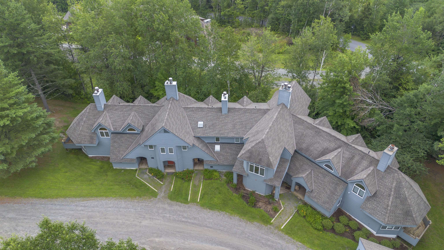1 of 33
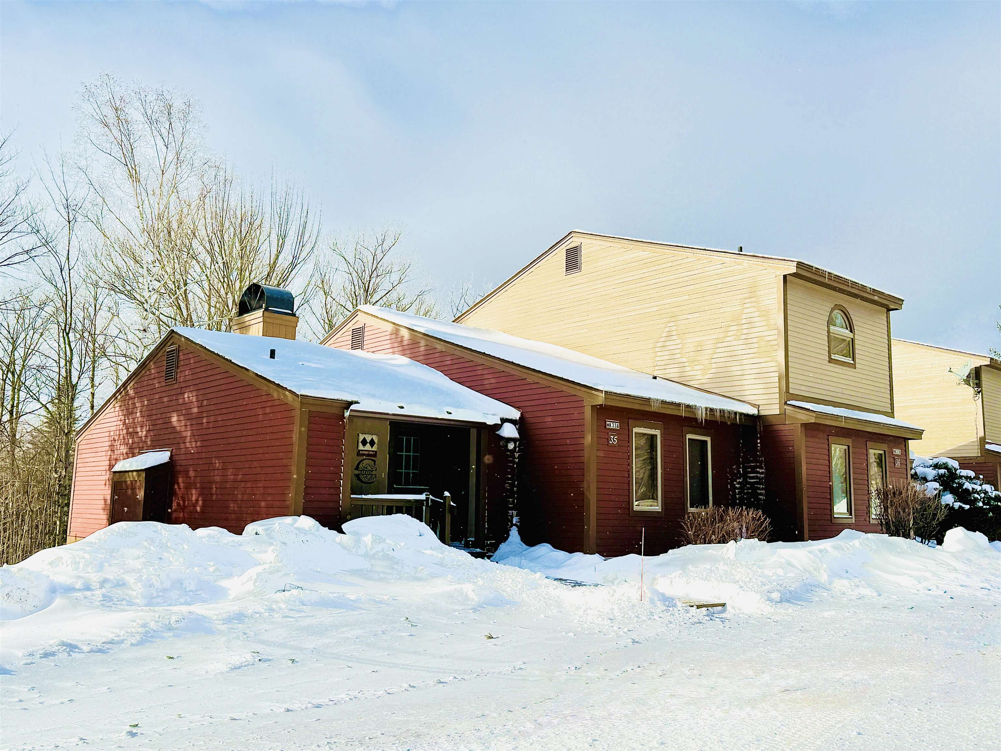
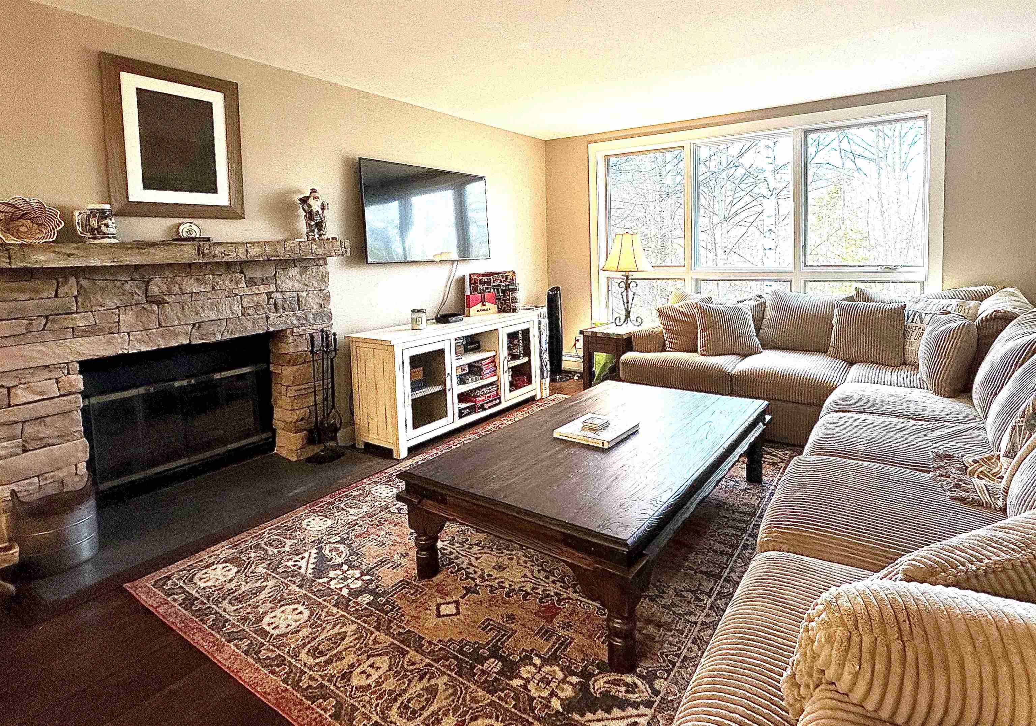
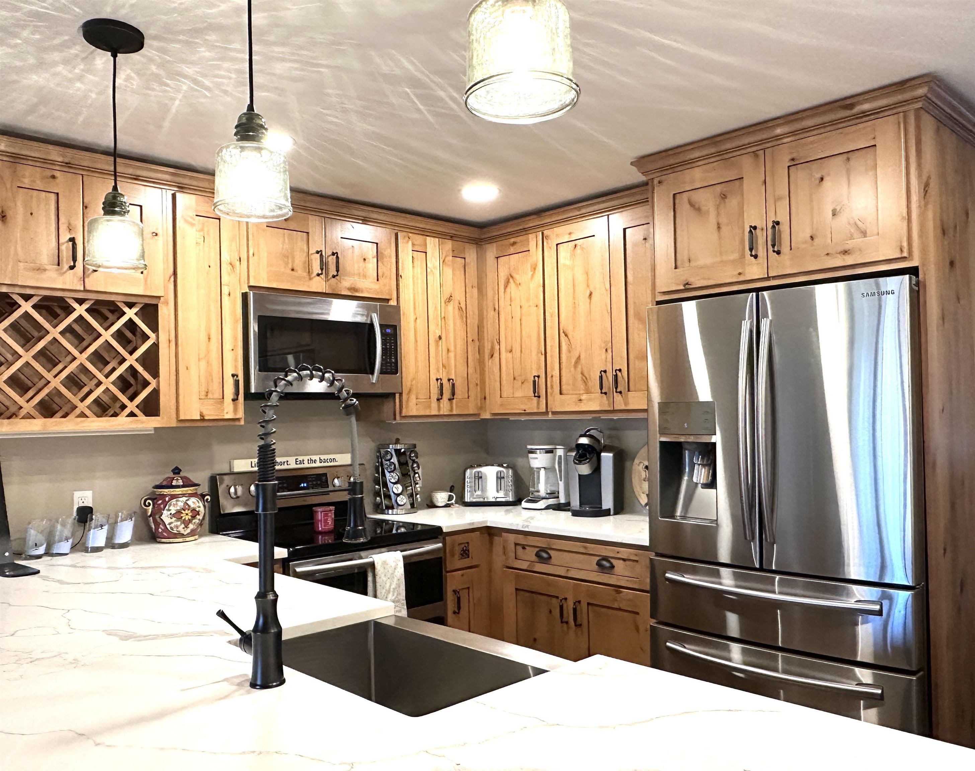
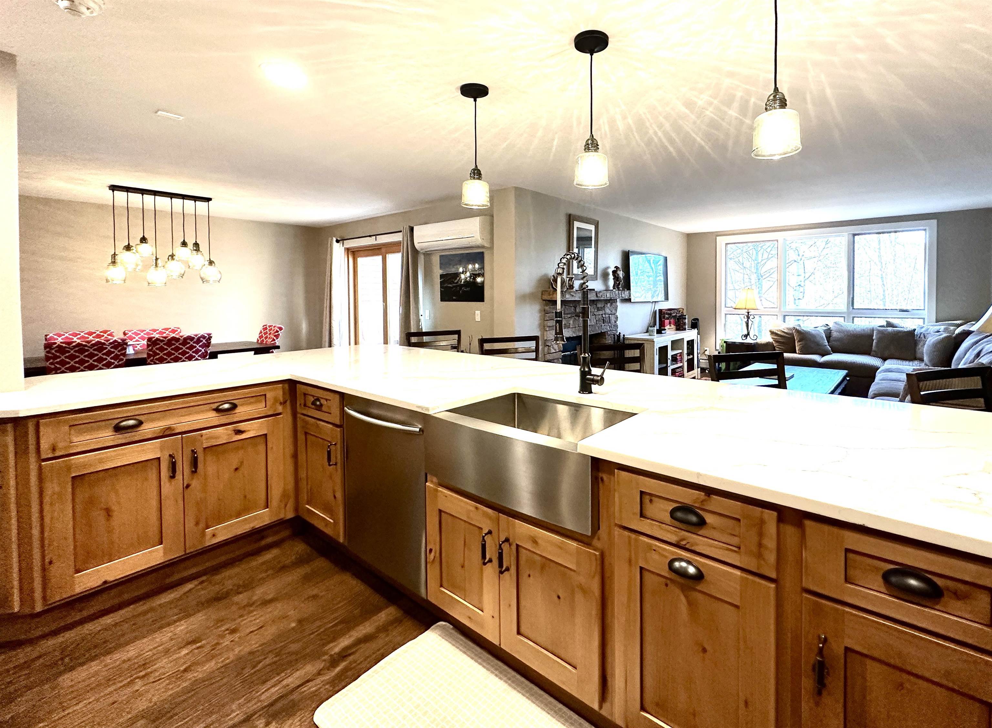
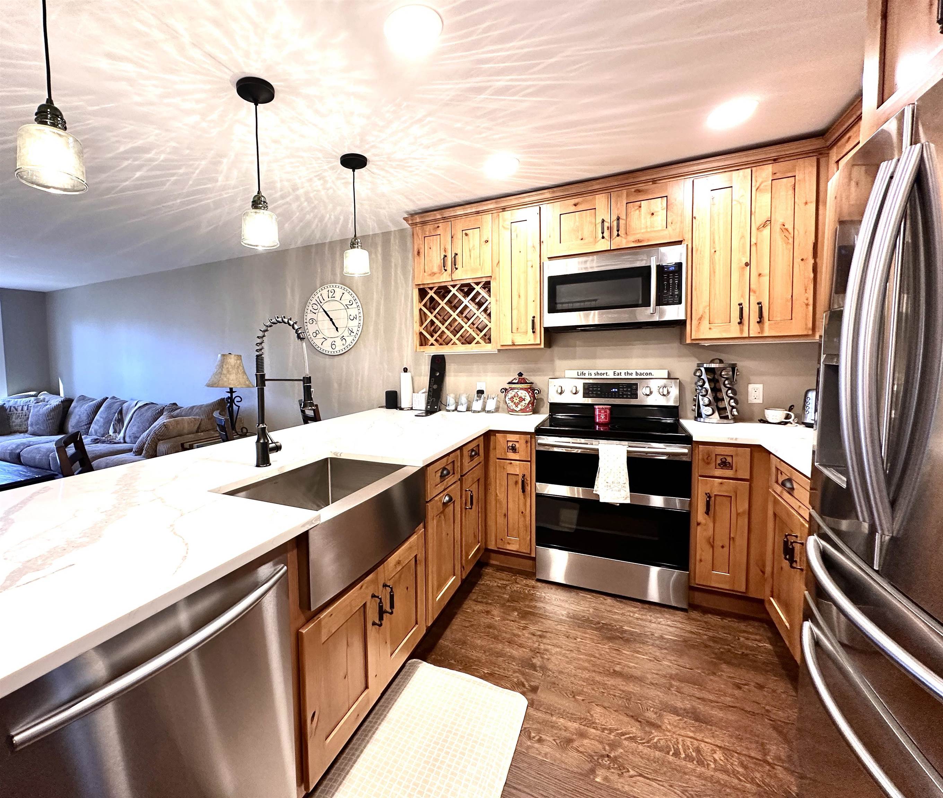

General Property Information
- Property Status:
- Active
- Price:
- $539, 000
- Unit Number
- 35
- Assessed:
- $0
- Assessed Year:
- County:
- VT-Windham
- Acres:
- 0.00
- Property Type:
- Condo
- Year Built:
- 1986
- Agency/Brokerage:
- Melissa Ellis
Southern Vermont Realty Group - Bedrooms:
- 3
- Total Baths:
- 2
- Sq. Ft. (Total):
- 2016
- Tax Year:
- 2024
- Taxes:
- $4, 815
- Association Fees:
Nestled at the end of White Oaks Loop, 33A offers the solitude of a corner lot and privacy of an end unit in one beautiful location . Spanning two levels, the home has been fully updated while maintaining a rustic charm. It features 3 bedrooms, 2 bathrooms, beautiful wood floors, a delightful stone fireplace, and a private sauna that is perfect for warming up after a chilly day on the slopes. The kitchen has been updated and boasts stainless steel appliances and beautiful granite countertops with plenty of space for entertaining. The updated bathrooms and sleek farmhouse design throughout the home enhance its modern appeal. With plenty of space for guests and convenient shuttle service to Mount Snow. The newly updated community center adds to the appeal, offering amenities such as an indoor pool, racquetball courts, a fitness room, hot tub as well as an beautiful outdoor pool and pickleball courts for summer enjoyment. Located in the heart of the Mount Snow, this townhome combines convenience, charm, and a fantastic location for year-round enjoyment.
Interior Features
- # Of Stories:
- 2
- Sq. Ft. (Total):
- 2016
- Sq. Ft. (Above Ground):
- 1008
- Sq. Ft. (Below Ground):
- 1008
- Sq. Ft. Unfinished:
- 0
- Rooms:
- 10
- Bedrooms:
- 3
- Baths:
- 2
- Interior Desc:
- Fireplace - Wood, Kitchen Island, Kitchen/Dining, Natural Light, Laundry - Basement, Smart Thermostat
- Appliances Included:
- Dishwasher, Dryer, Microwave, Refrigerator, Washer, Stove - Electric, Water Heater - Off Boiler
- Flooring:
- Tile, Wood
- Heating Cooling Fuel:
- Water Heater:
- Basement Desc:
- Finished
Exterior Features
- Style of Residence:
- Townhouse
- House Color:
- Red
- Time Share:
- No
- Resort:
- Yes
- Exterior Desc:
- Exterior Details:
- Deck
- Amenities/Services:
- Land Desc.:
- Mountain View, Ski Area, Trail/Near Trail, Near Skiing, Near Snowmobile Trails
- Suitable Land Usage:
- Roof Desc.:
- Shingle
- Driveway Desc.:
- Paved
- Foundation Desc.:
- Poured Concrete
- Sewer Desc.:
- Public
- Garage/Parking:
- No
- Garage Spaces:
- 0
- Road Frontage:
- 0
Other Information
- List Date:
- 2025-01-09
- Last Updated:
- 2025-01-11 23:51:08


