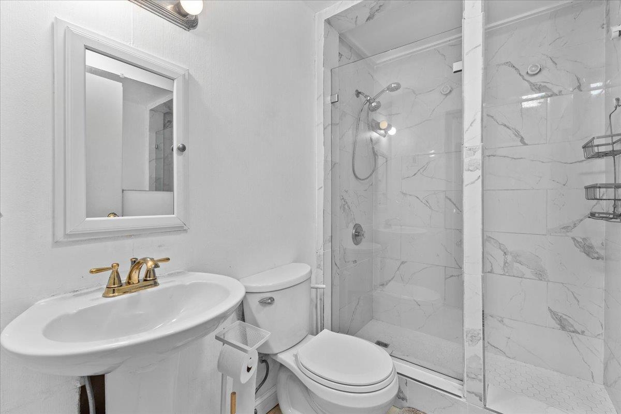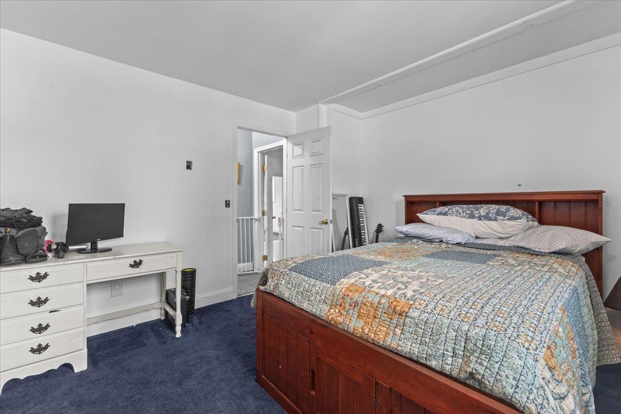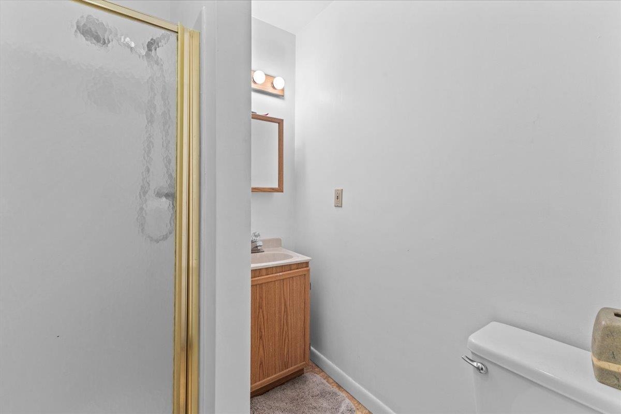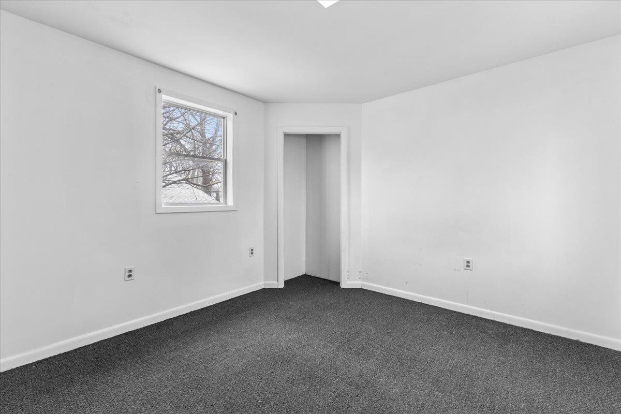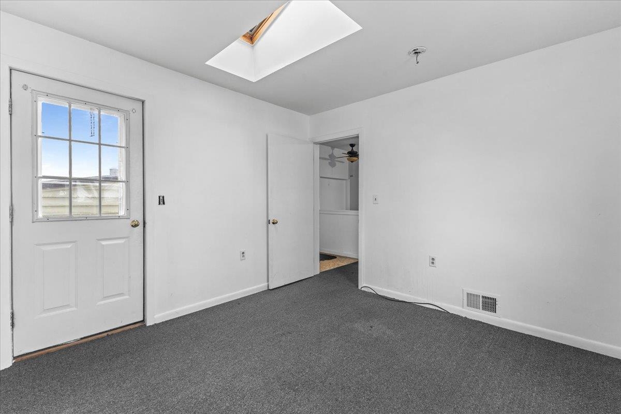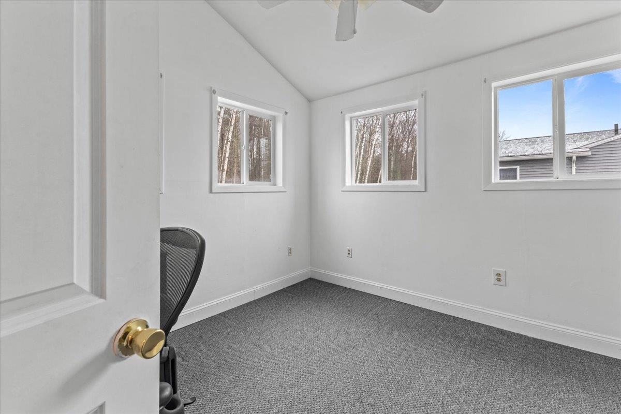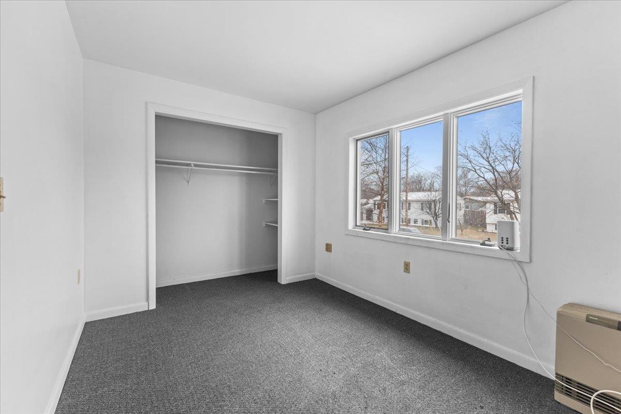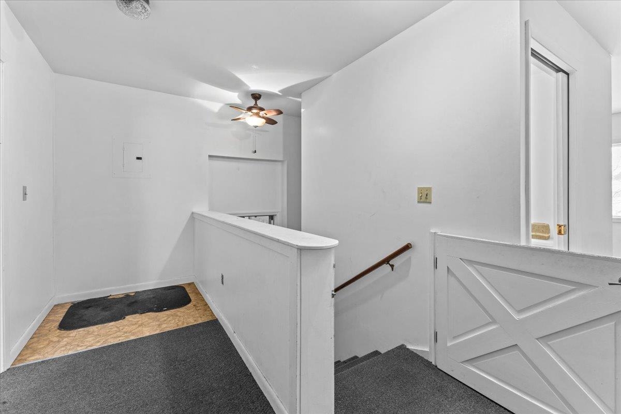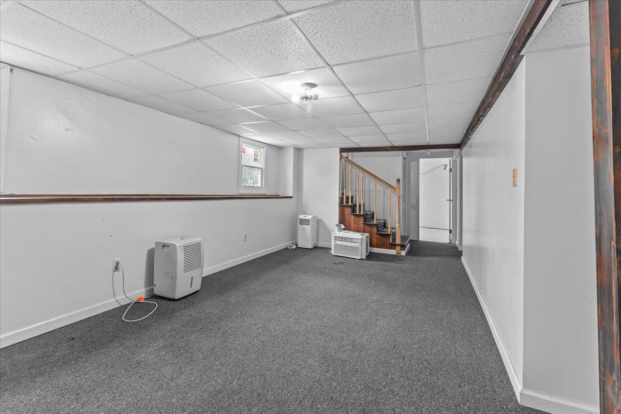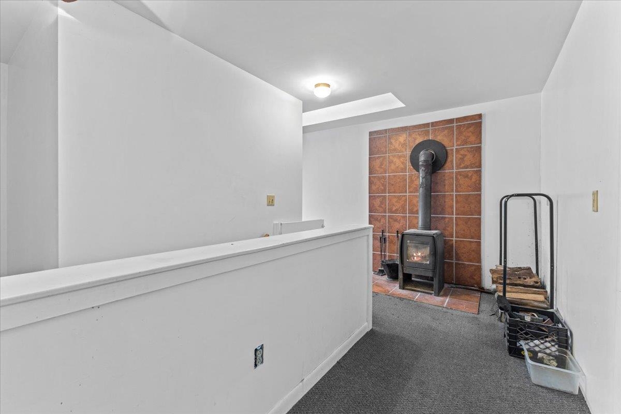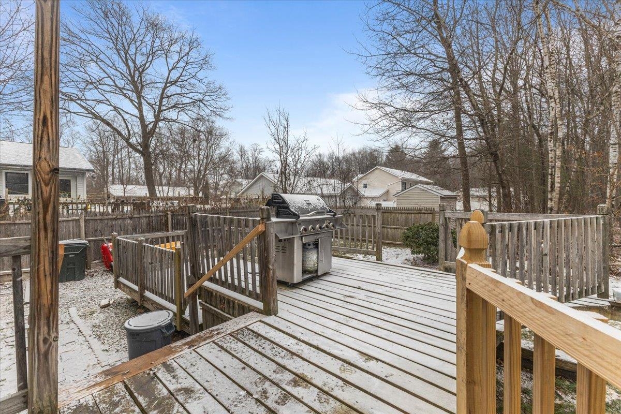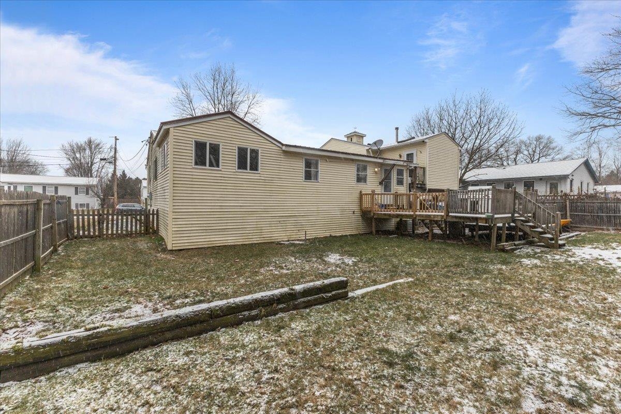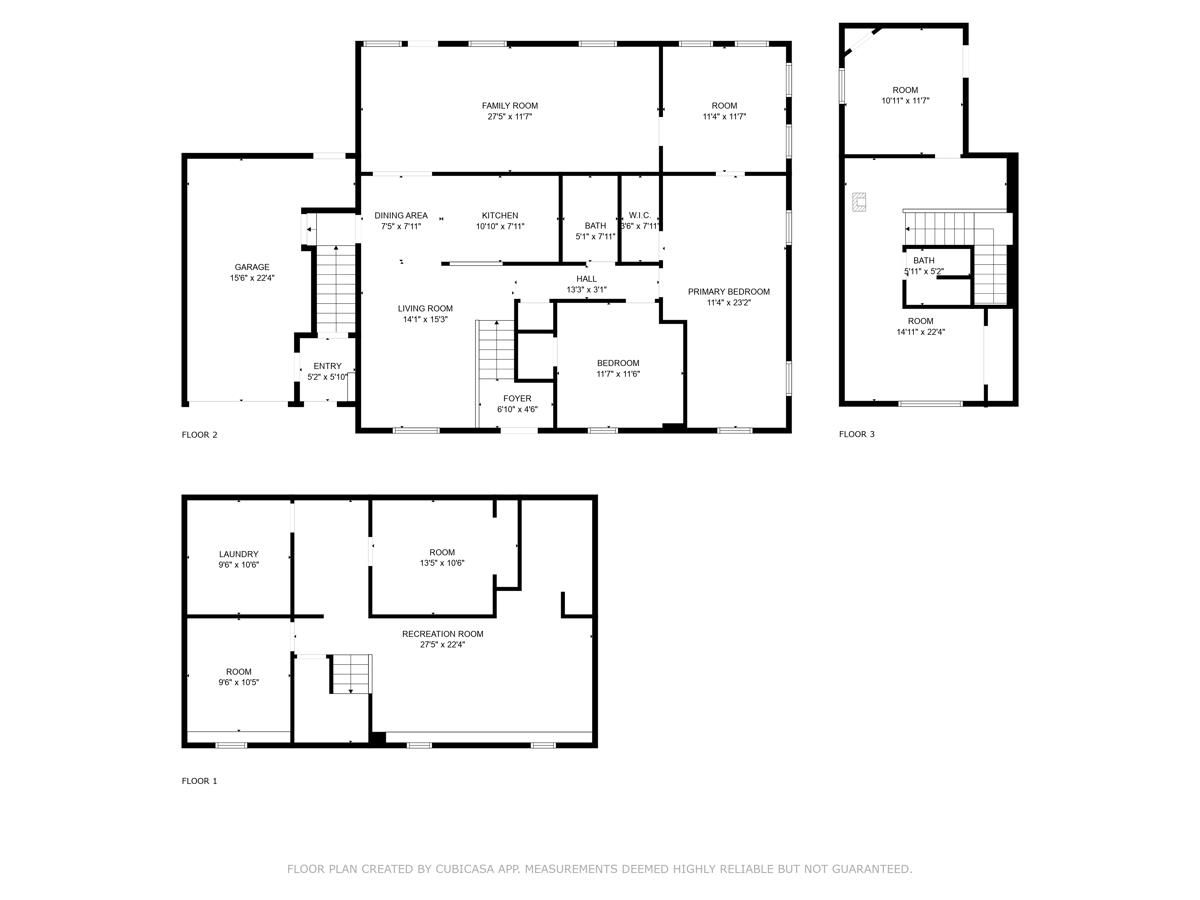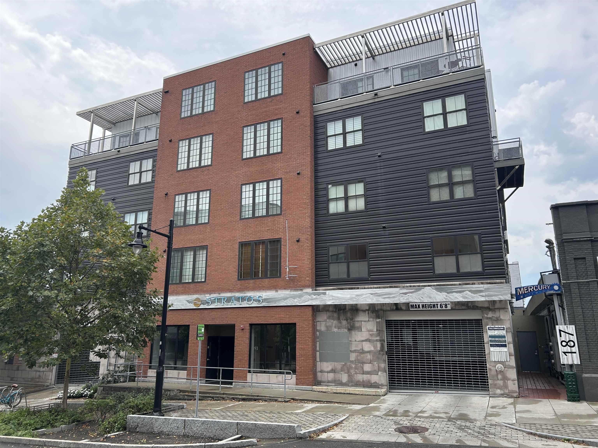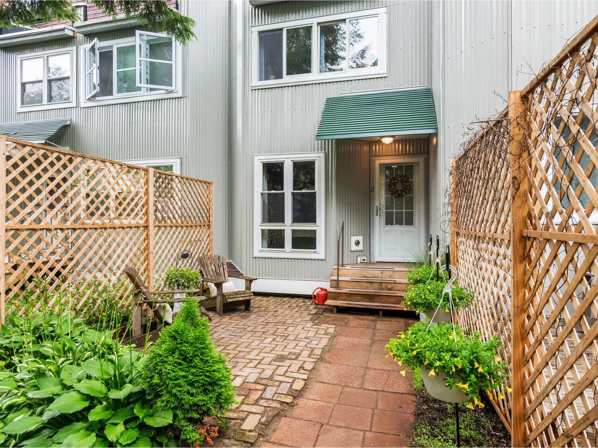1 of 19

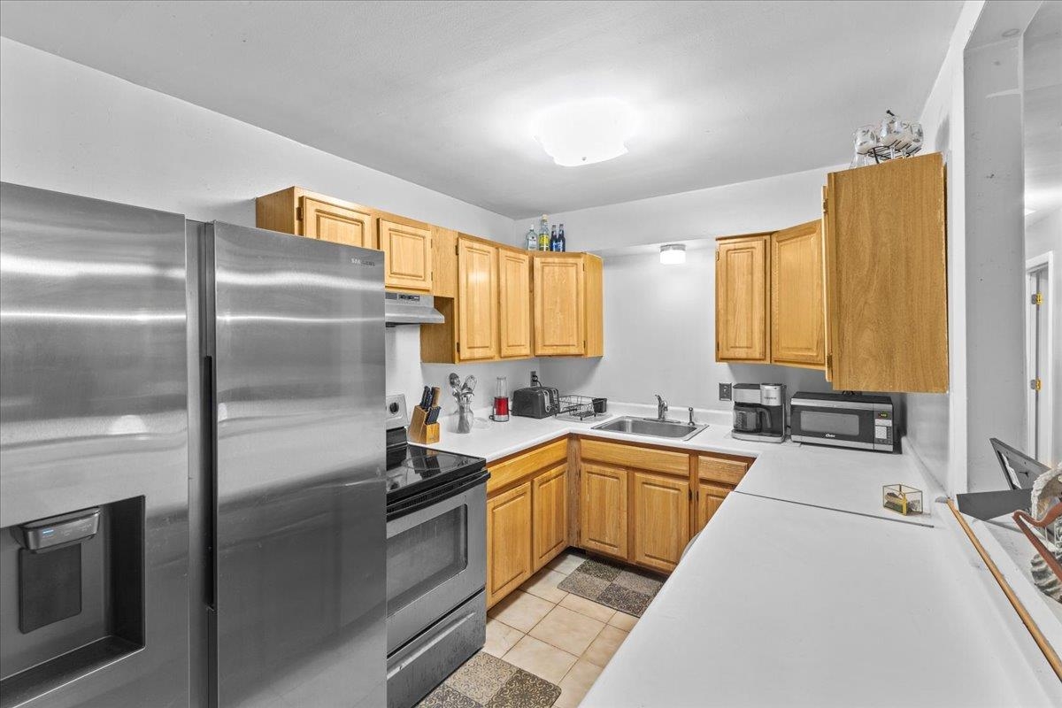
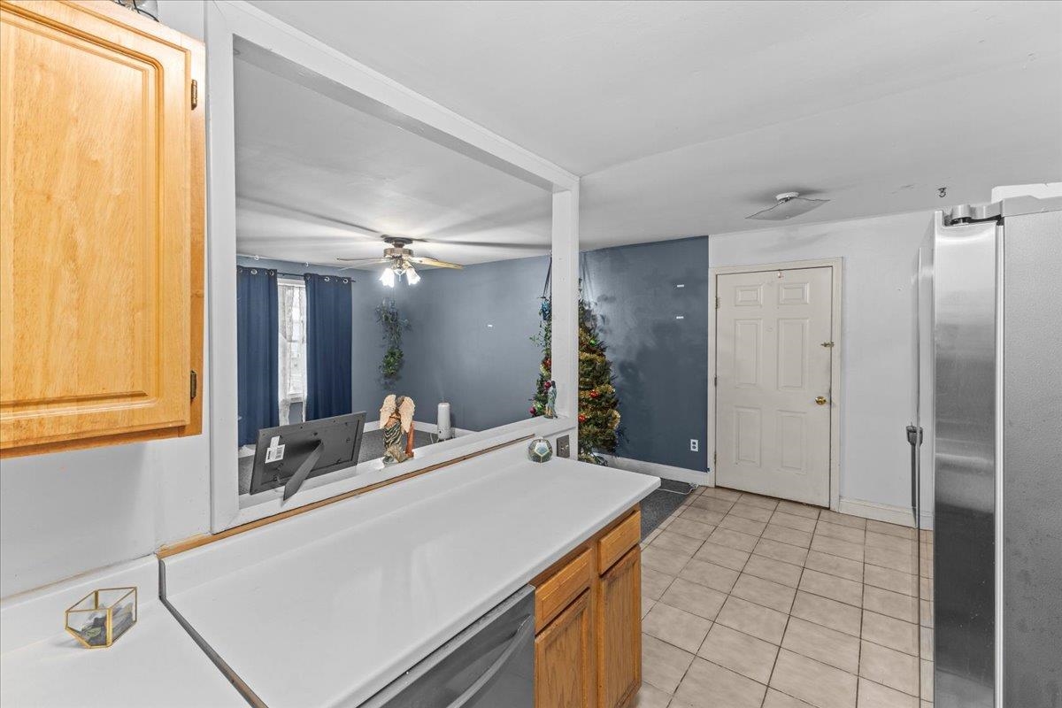
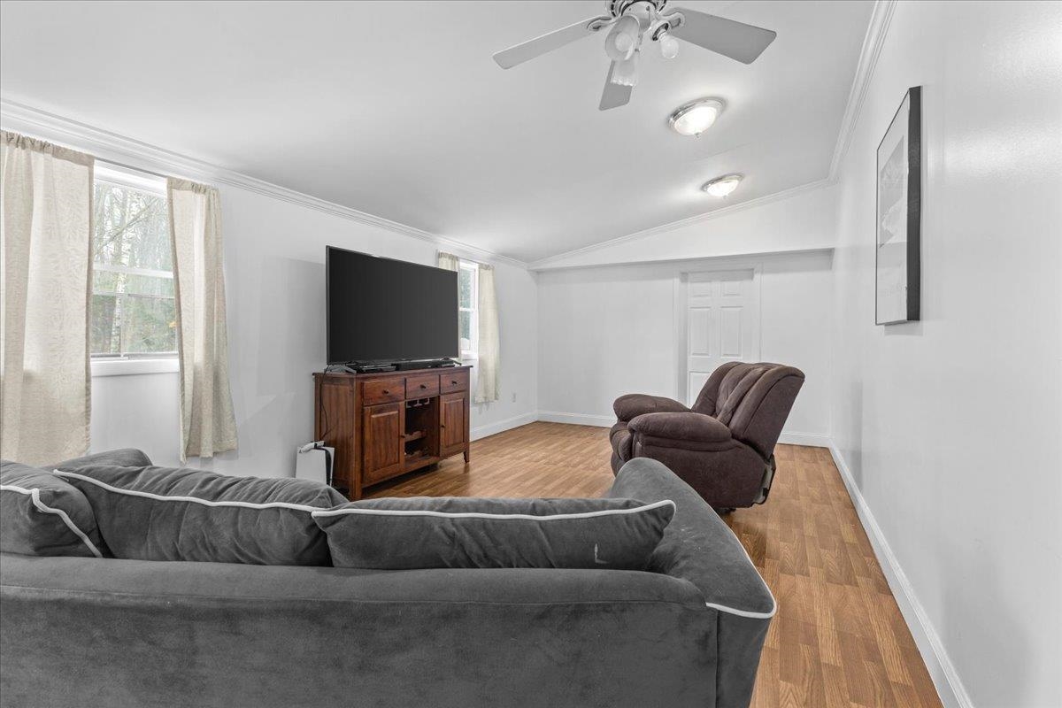
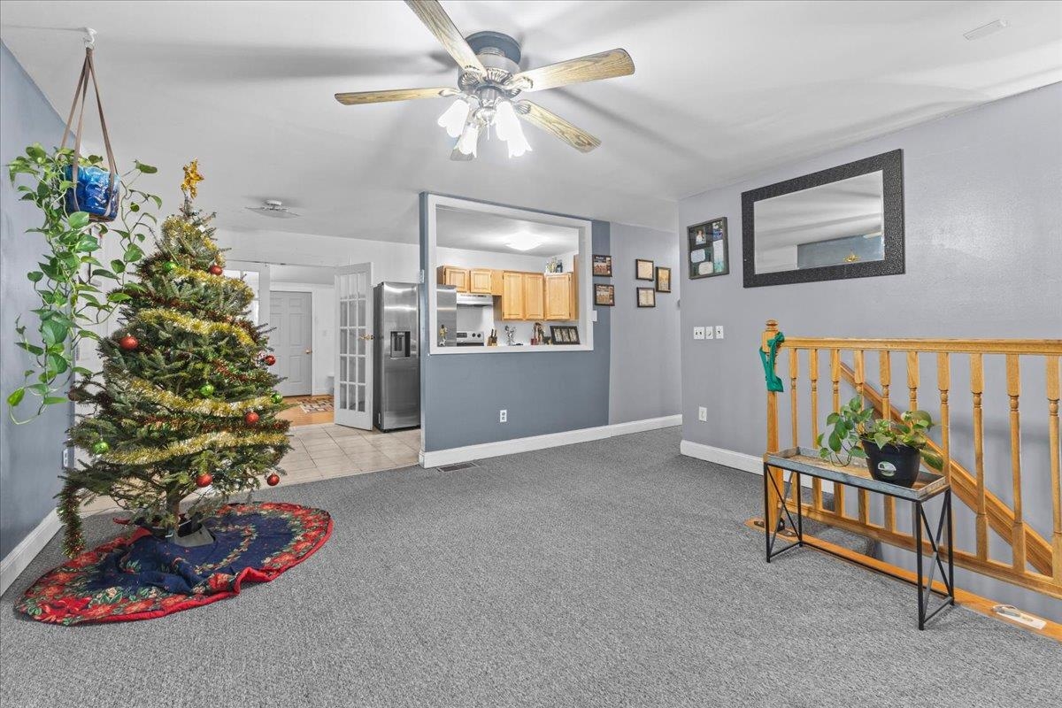
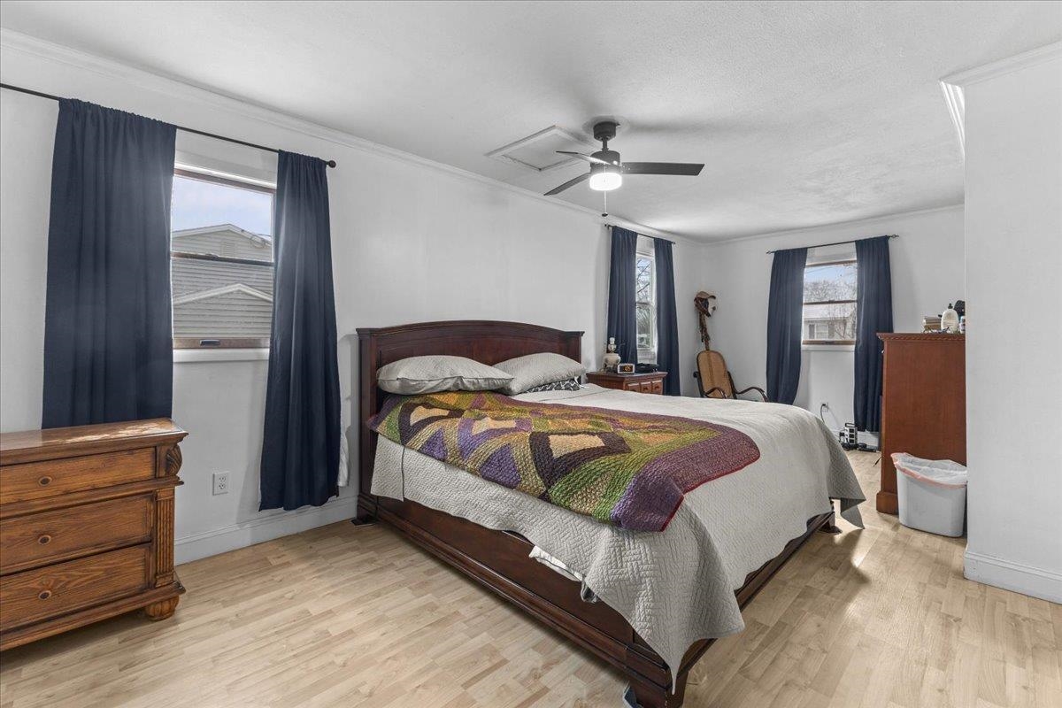
General Property Information
- Property Status:
- Active Under Contract
- Price:
- $425, 000
- Assessed:
- $0
- Assessed Year:
- County:
- VT-Chittenden
- Acres:
- 0.17
- Property Type:
- Single Family
- Year Built:
- 1977
- Agency/Brokerage:
- Heath Walker
BHHS Vermont Realty Group/Waterbury - Bedrooms:
- 4
- Total Baths:
- 2
- Sq. Ft. (Total):
- 2862
- Tax Year:
- 2025
- Taxes:
- $9, 427
- Association Fees:
Discover this exceptional 4-bedroom, 2-bathroom home, perfectly nestled in one of Burlington’s many beautiful neighborhoods. With its blend of timeless charm and modern updates, this property is the ideal space for both comfortable living and entertaining. Step inside to find sunlit, open-concept living spaces featuring contemporary finishes, stylish flooring, and large windows that bring in an abundance of natural light. The kitchen is complete with stainless steel appliances, and plenty of cabinet space to inspire your inner chef. The adjacent living and dining areas create a seamless flow, perfect for gatherings or quiet evenings at home. Each of the four bedrooms offers ample space and comfort, with the primary suite serving as your private retreat, featuring a spacious layout and en-suite bathroom. The additional full bathroom is tastefully designed to accommodate family and guests alike.. Beyond its charm, this property also offers outstanding potential for an accessory dwelling unit (ADU). Whether you’re looking to generate rental income, create a private guest space, or design a dedicated home office, this opportunity adds immense value and versatility. Don’t miss the chance to call this stunning property your home. Schedule a showing today and fall in love with 50 Meridian Street! Realtor is related to owner. Delayed Showings until 1/30/2024.
Interior Features
- # Of Stories:
- 1
- Sq. Ft. (Total):
- 2862
- Sq. Ft. (Above Ground):
- 2017
- Sq. Ft. (Below Ground):
- 845
- Sq. Ft. Unfinished:
- 1298
- Rooms:
- 7
- Bedrooms:
- 4
- Baths:
- 2
- Interior Desc:
- Ceiling Fan, In-Law Suite, Kitchen/Living, Enrgy Rtd Lite Fixture(s), Skylight, Programmable Thermostat, Basement Laundry, Attic with Pulldown
- Appliances Included:
- Dishwasher, Dryer, Range Hood, Refrigerator, Washer, Electric Stove, Natural Gas Water Heater
- Flooring:
- Carpet, Ceramic Tile, Concrete, Vinyl
- Heating Cooling Fuel:
- Water Heater:
- Basement Desc:
- Concrete Floor, Partially Finished, Interior Stairs, Storage Space
Exterior Features
- Style of Residence:
- Raised Ranch
- House Color:
- Yellow
- Time Share:
- No
- Resort:
- No
- Exterior Desc:
- Exterior Details:
- Balcony, Deck, Partial Fence
- Amenities/Services:
- Land Desc.:
- Interior Lot
- Suitable Land Usage:
- Roof Desc.:
- Metal, Asphalt Shingle
- Driveway Desc.:
- Paved
- Foundation Desc.:
- Block
- Sewer Desc.:
- Public
- Garage/Parking:
- Yes
- Garage Spaces:
- 1
- Road Frontage:
- 0
Other Information
- List Date:
- 2025-01-08
- Last Updated:
- 2025-01-14 15:53:16


