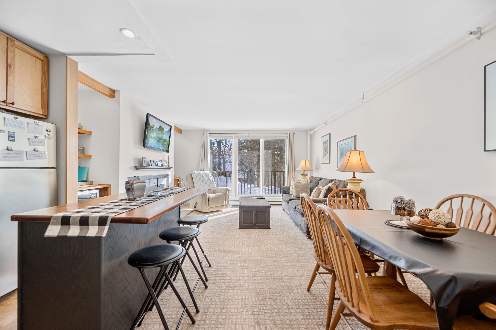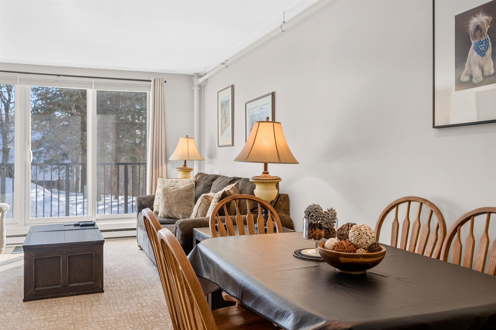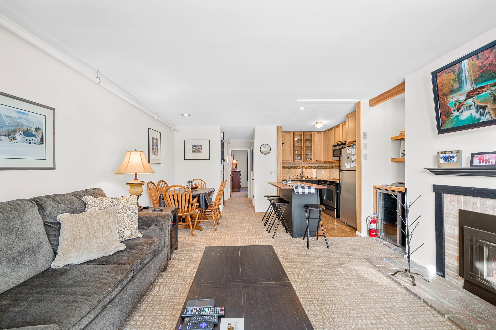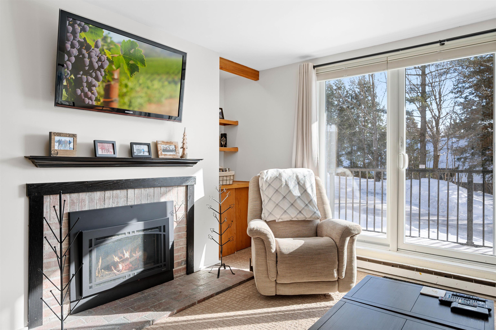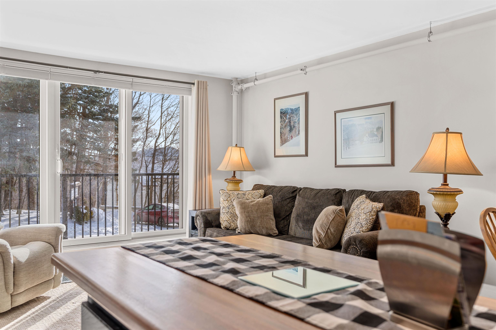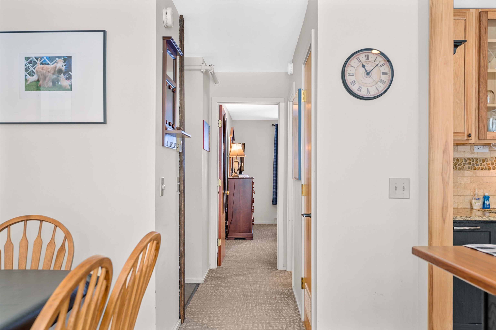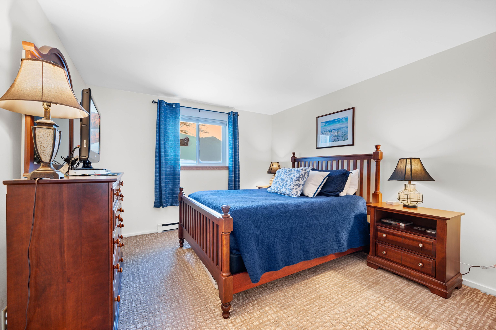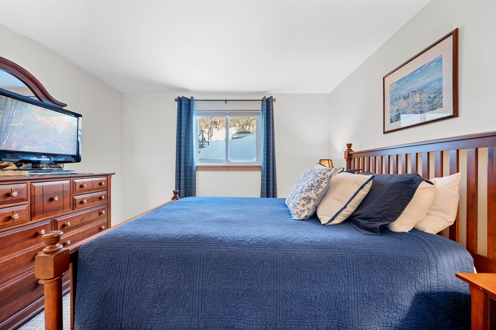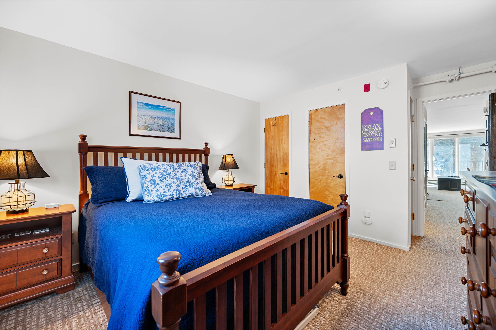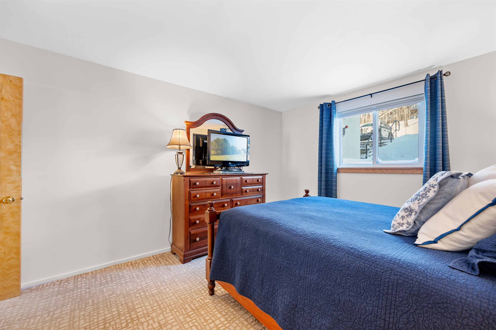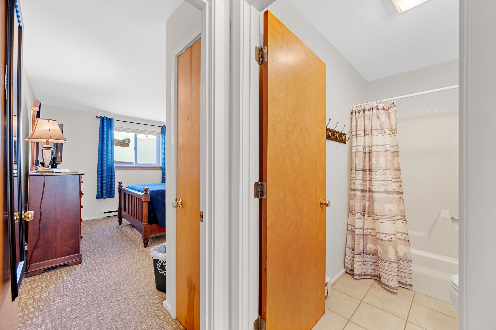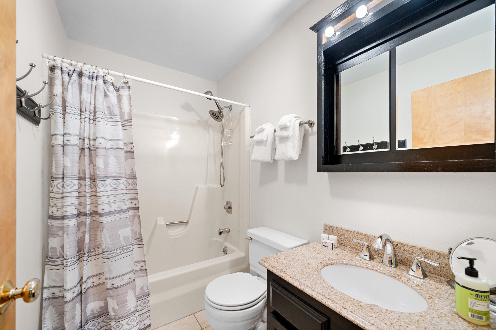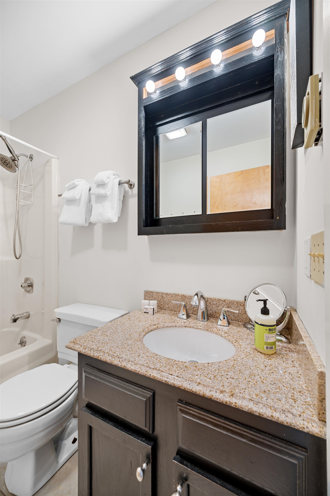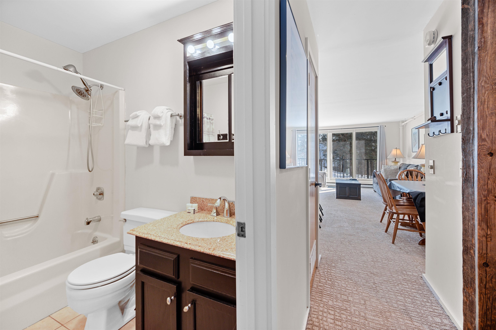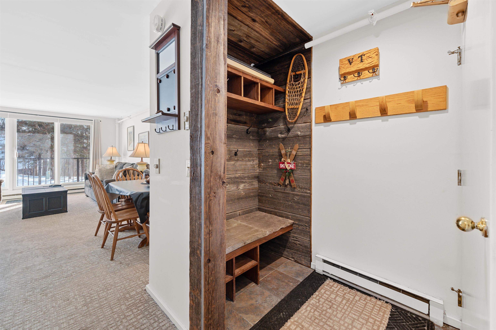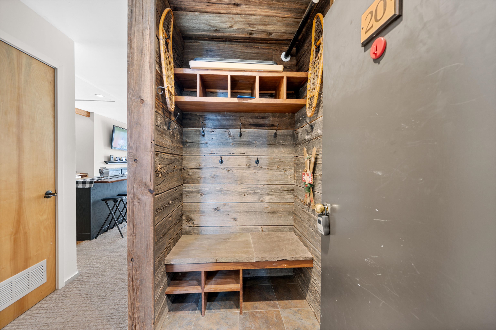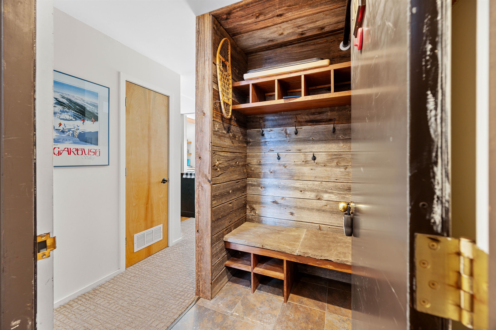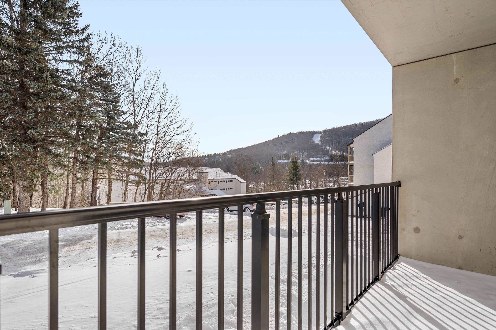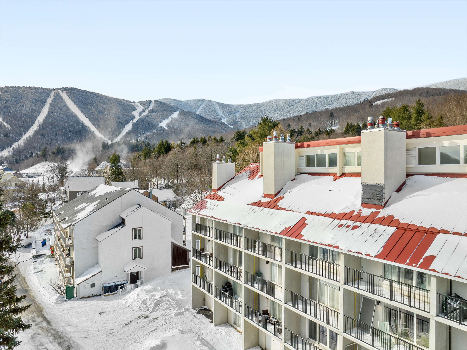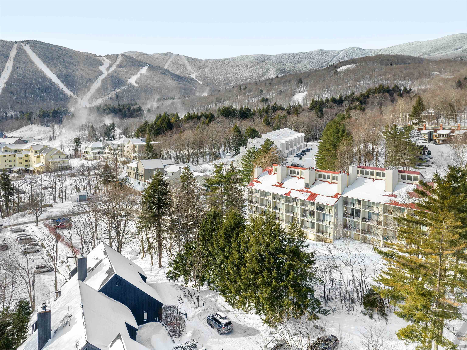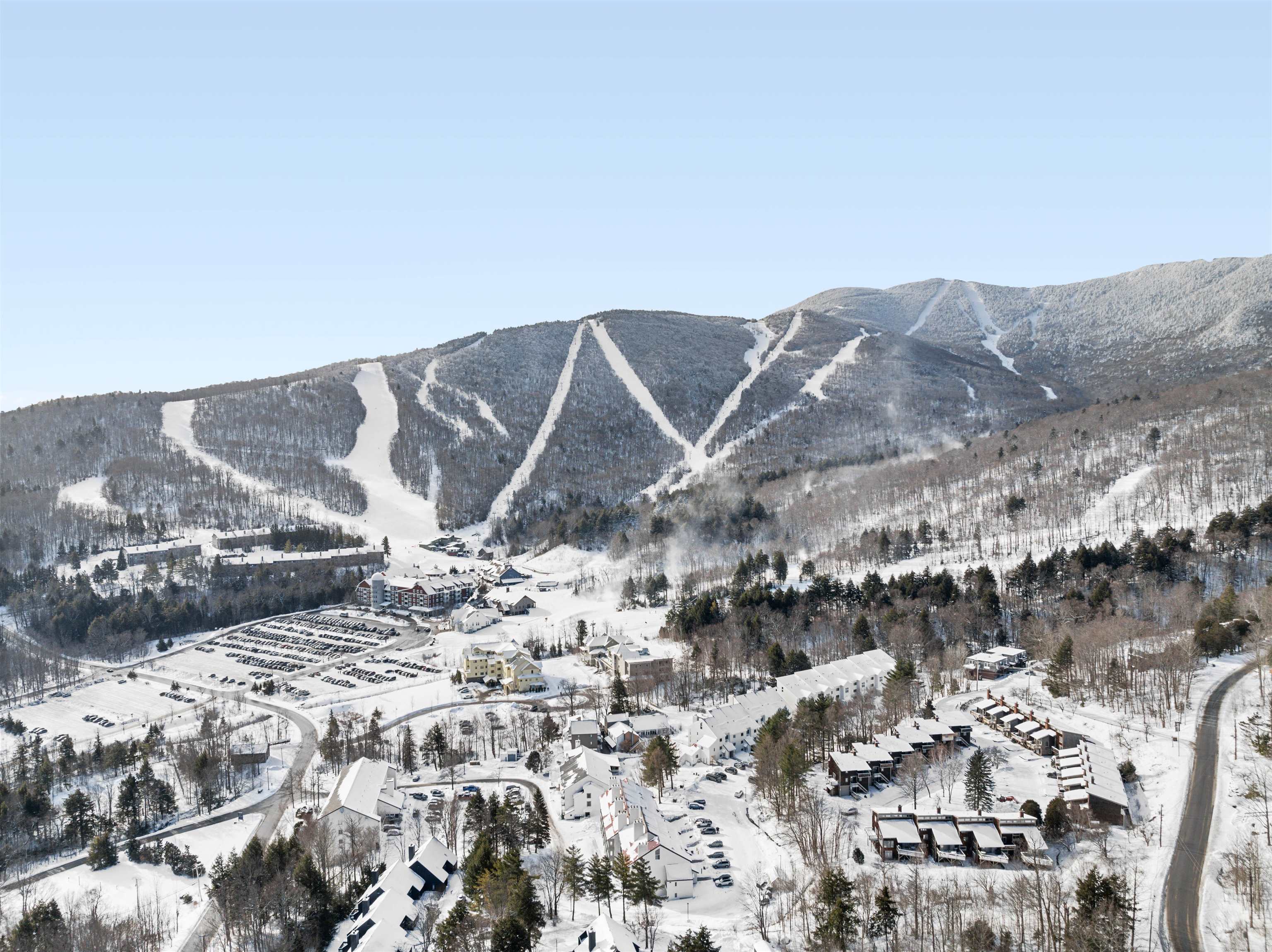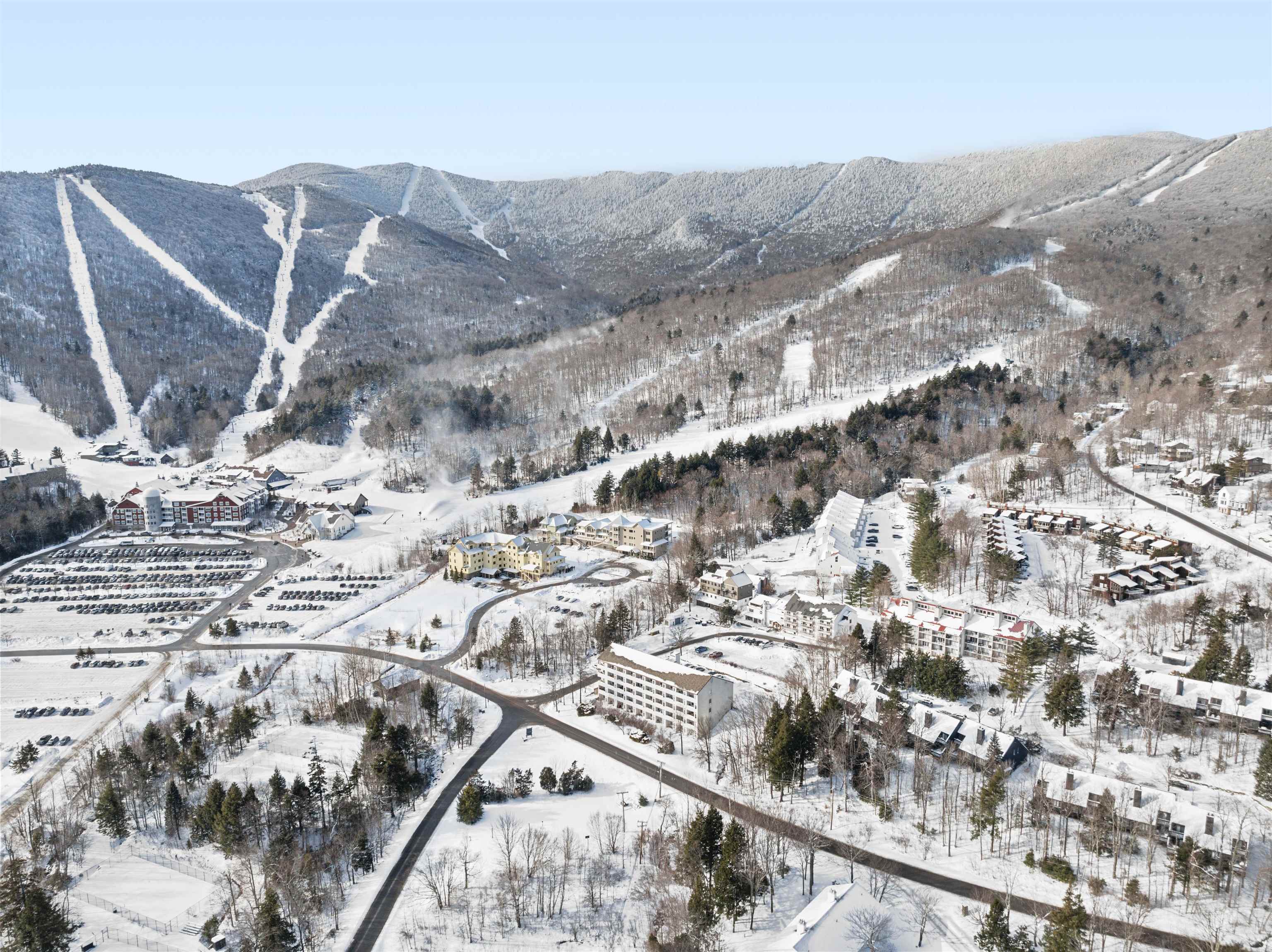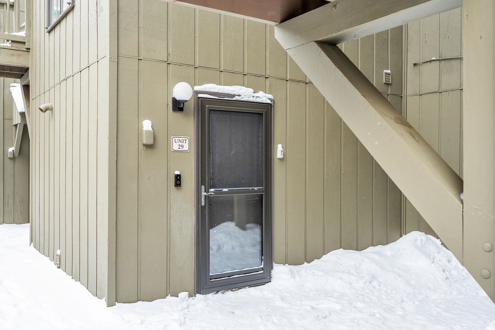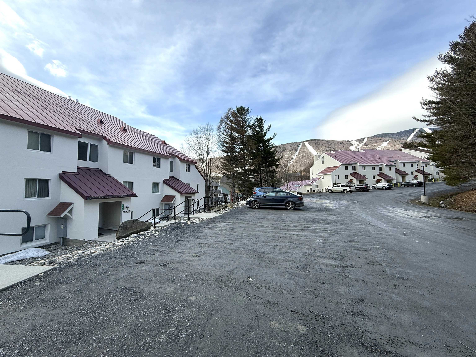1 of 29
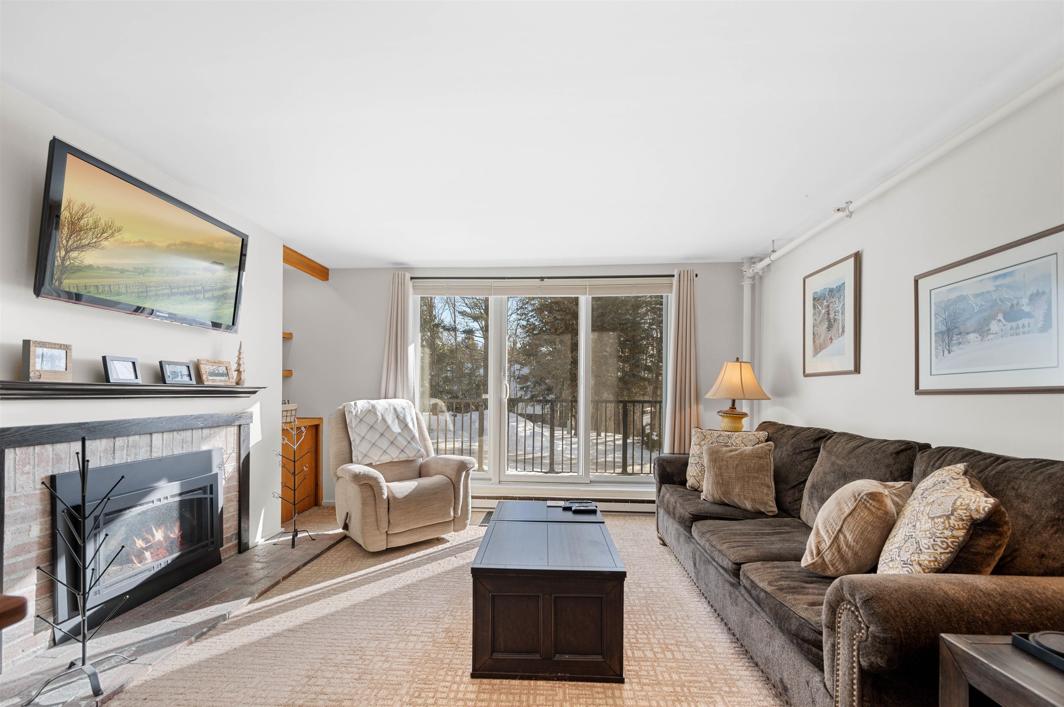
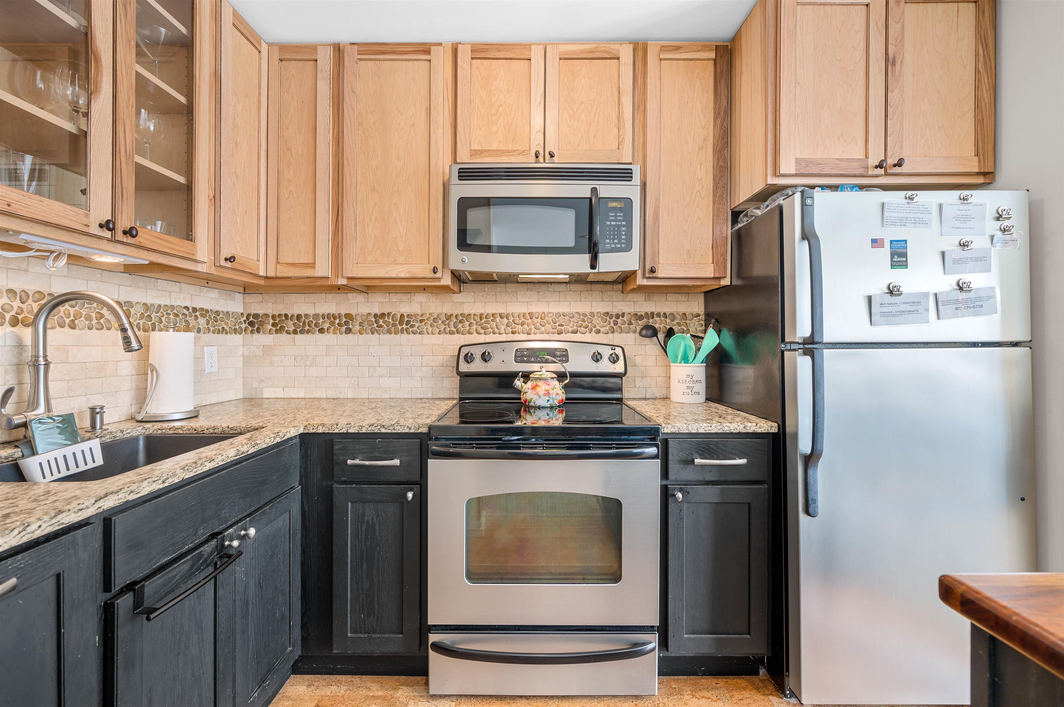

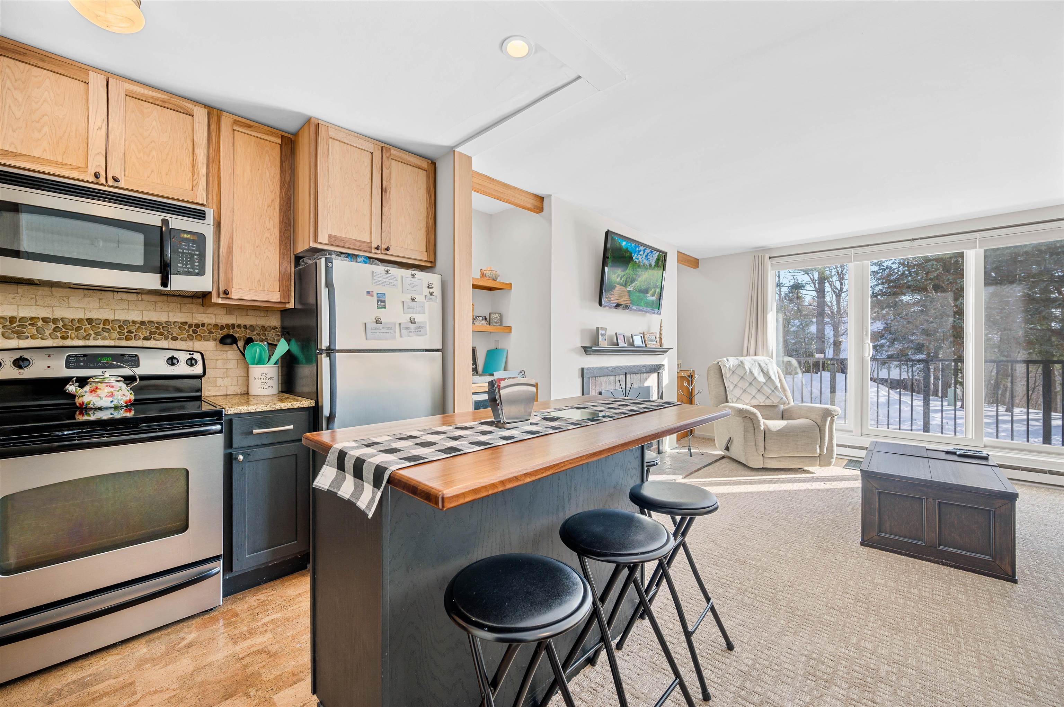
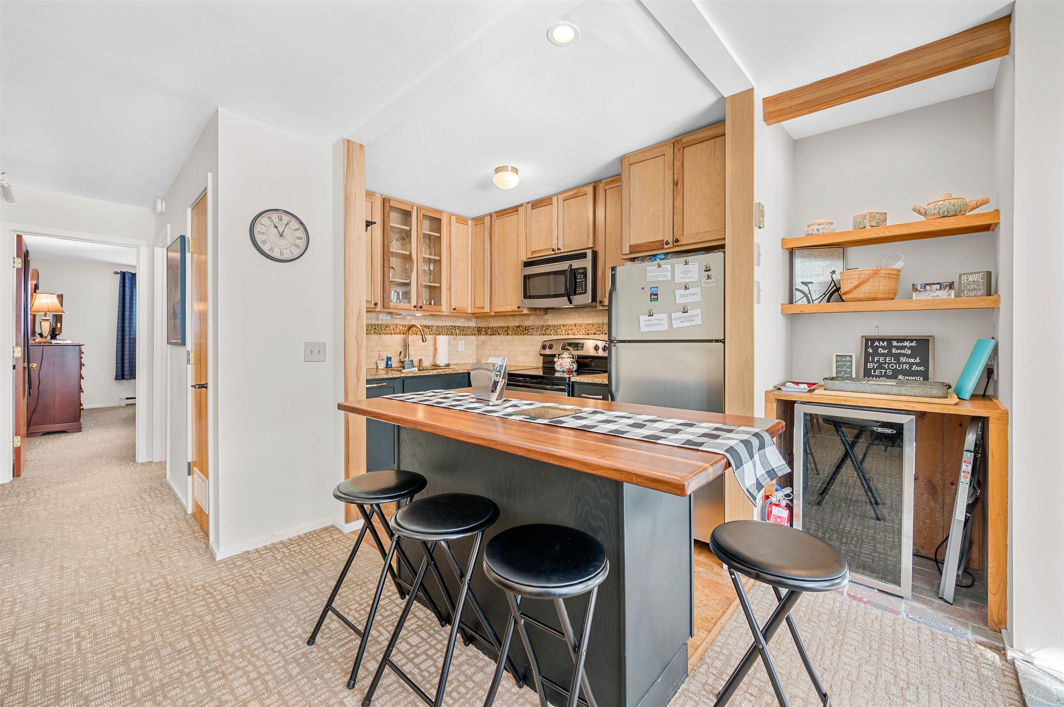
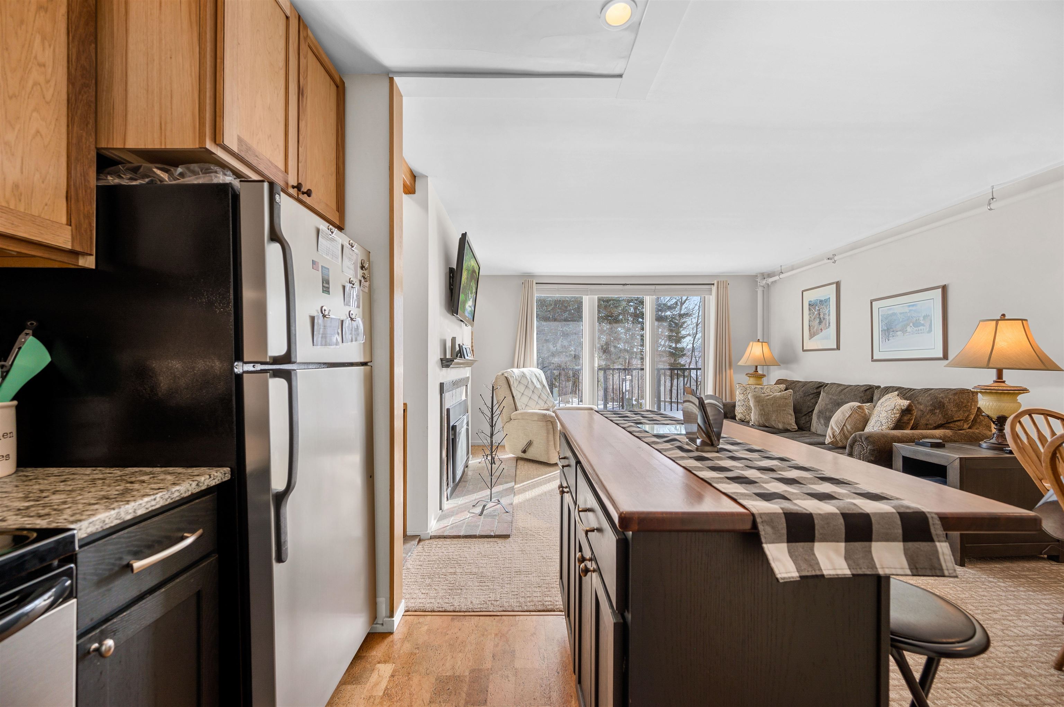
General Property Information
- Property Status:
- Active Under Contract
- Price:
- $315, 000
- Assessed:
- $0
- Assessed Year:
- County:
- VT-Washington
- Acres:
- 0.00
- Property Type:
- Condo
- Year Built:
- 1979
- Agency/Brokerage:
- Brian Kitchens
Vermont Real Estate Company - Bedrooms:
- 1
- Total Baths:
- 1
- Sq. Ft. (Total):
- 650
- Tax Year:
- 2024
- Taxes:
- $2, 544
- Association Fees:
This immaculate one-bedroom, one-bathroom condo, complete with a bonus porch, offers an ideal blend of modern comfort and mountain serenity. The open-concept floor plan features updated flooring throughout and stunning views of the surrounding mountains. The chef's kitchen is a true highlight, boasting sleek stone countertops, upgraded appliances, a wine fridge, and custom cabinetry. Relax in the spacious living room, which is centered around a spectacular gas fireplace, perfect for cozy evenings. The expansive private deck invites you to immerse yourself in the sights and sounds of the Mad River Valley. The primary suite offers ample storage with a double closet, while the well-designed entryway includes generous space for all your gear, ensuring a seamless transition from outdoor adventures to home. Beautiful furnishings and decor are included with the sale, making this turn-key property move-in ready. Recent upgrades include a fully remodeled kitchen, new appliances, and refreshed entryway flooring. Additional storage space for ski equipment is available in a separate locker. Located just minutes from world-class skiing at Sugarbush Resort and Mad River Glen, and positioned on the Mountain Shuttle Loop, this condo offers unparalleled access to skiing, dining, retail, and a wealth of mountain amenities. Step right into your next Vermont adventure—make this mountainside oasis yours today!
Interior Features
- # Of Stories:
- 3
- Sq. Ft. (Total):
- 650
- Sq. Ft. (Above Ground):
- 650
- Sq. Ft. (Below Ground):
- 0
- Sq. Ft. Unfinished:
- 0
- Rooms:
- 3
- Bedrooms:
- 1
- Baths:
- 1
- Interior Desc:
- Dining Area, Draperies, Fireplace - Gas, Furnished, Hearth, Kitchen Island, Kitchen/Dining, Kitchen/Living, Natural Light
- Appliances Included:
- Dishwasher, Range - Electric, Refrigerator, Water Heater - Electric, Wine Cooler
- Flooring:
- Carpet, Tile
- Heating Cooling Fuel:
- Water Heater:
- Basement Desc:
Exterior Features
- Style of Residence:
- Contemporary
- House Color:
- Time Share:
- No
- Resort:
- Exterior Desc:
- Exterior Details:
- Storage
- Amenities/Services:
- Land Desc.:
- Country Setting, Landscaped, Level, Mountain View, Recreational, Secluded, Ski Area, Trail/Near Trail, Walking Trails, Near Golf Course, Near Shopping, Near Skiing
- Suitable Land Usage:
- Roof Desc.:
- Standing Seam
- Driveway Desc.:
- Gravel
- Foundation Desc.:
- Concrete
- Sewer Desc.:
- Community
- Garage/Parking:
- No
- Garage Spaces:
- 0
- Road Frontage:
- 0
Other Information
- List Date:
- 2025-01-08
- Last Updated:
- 2025-01-09 06:31:00


