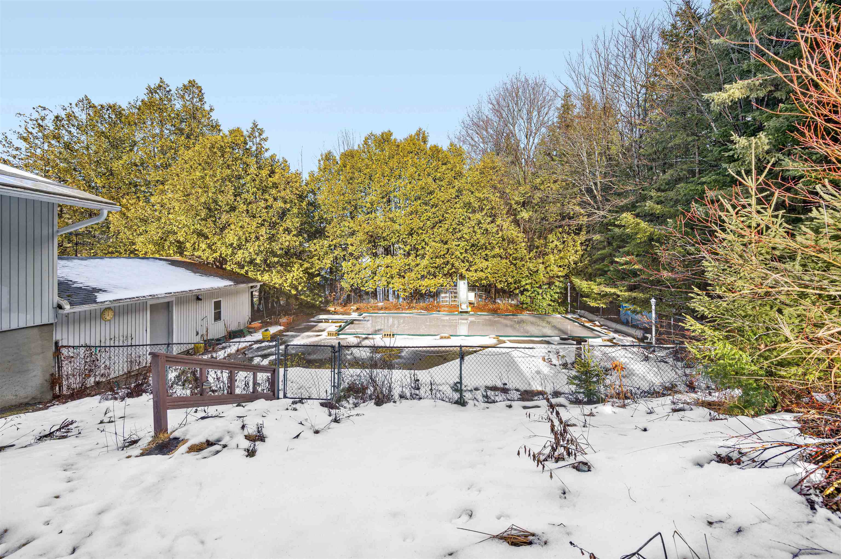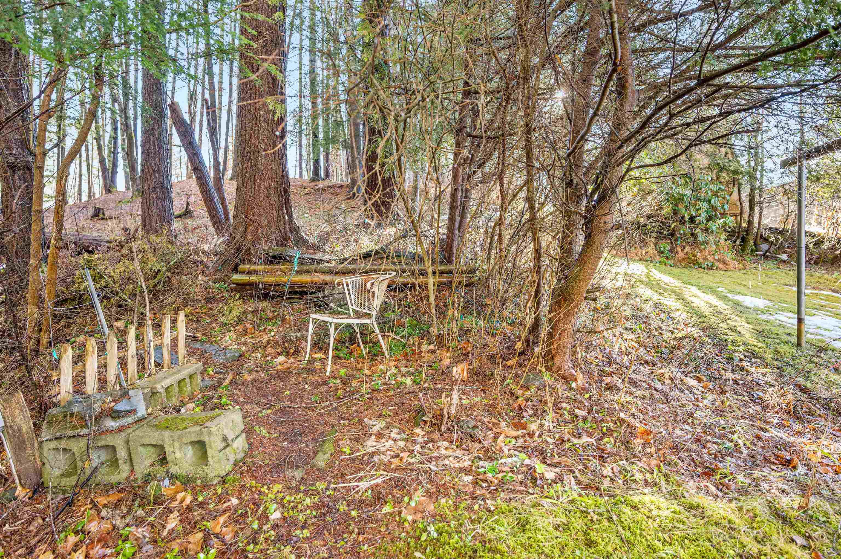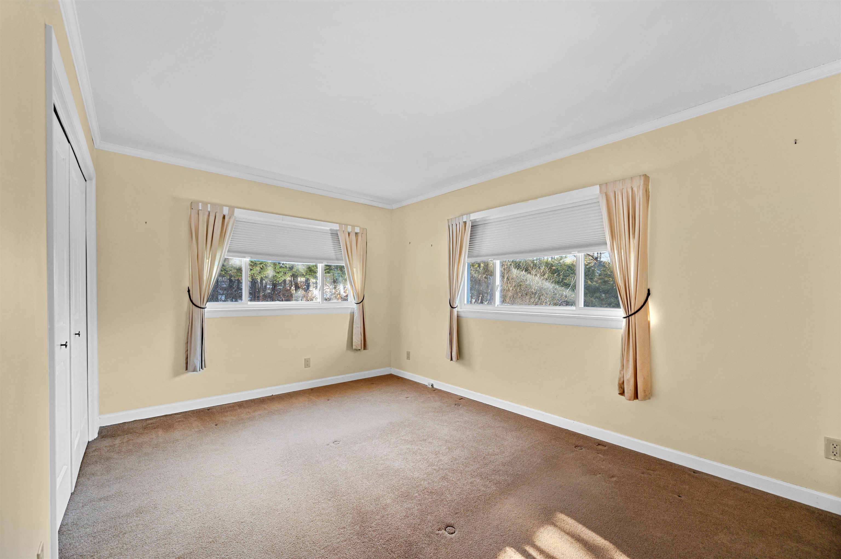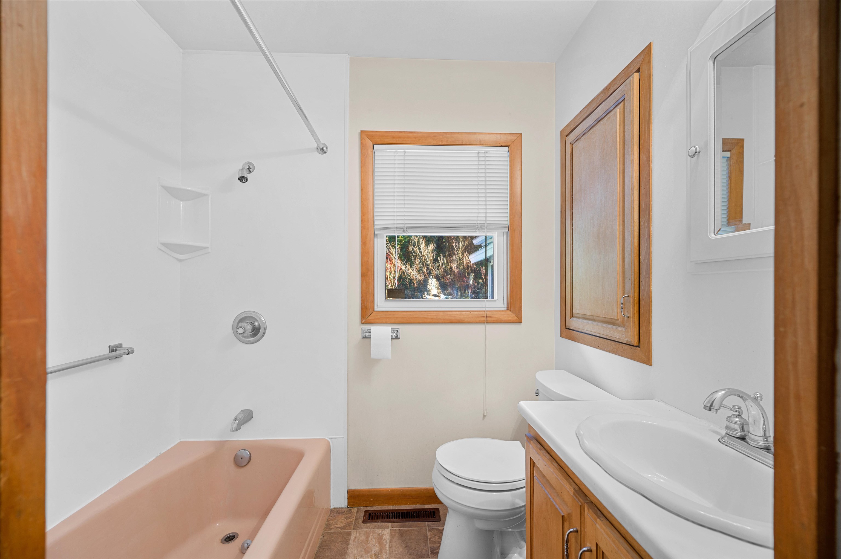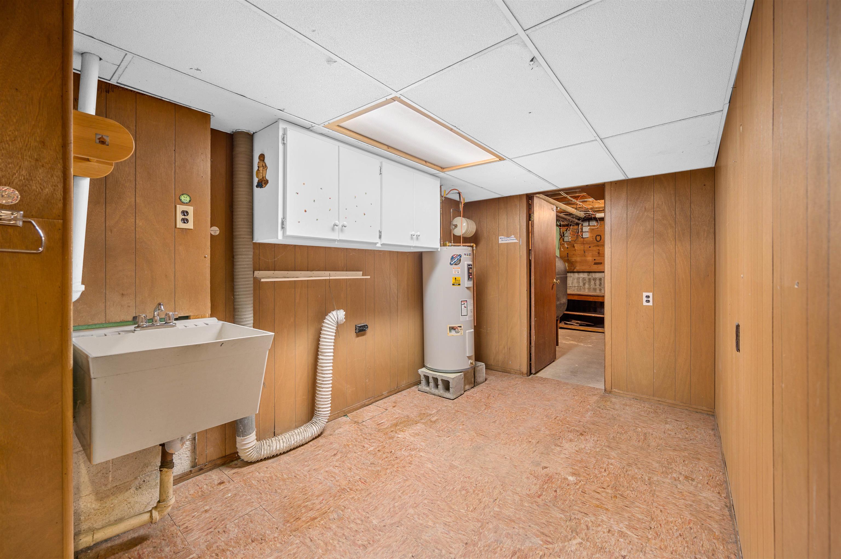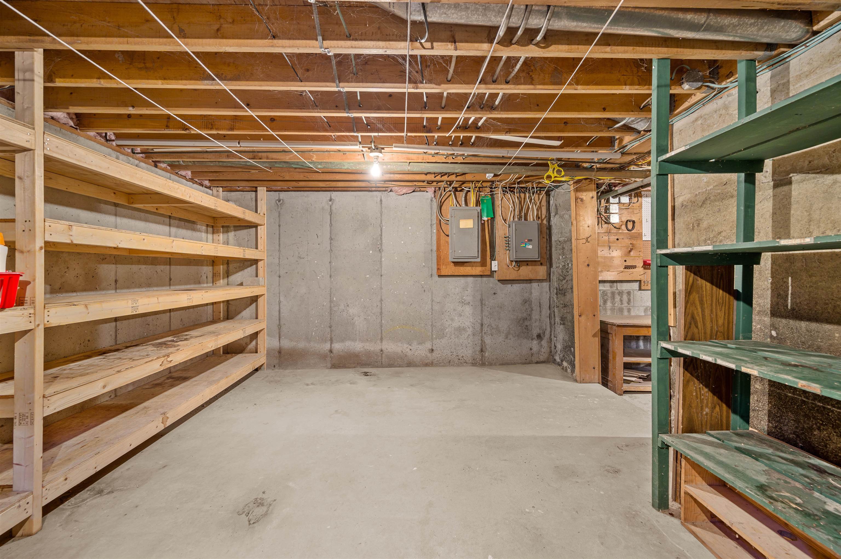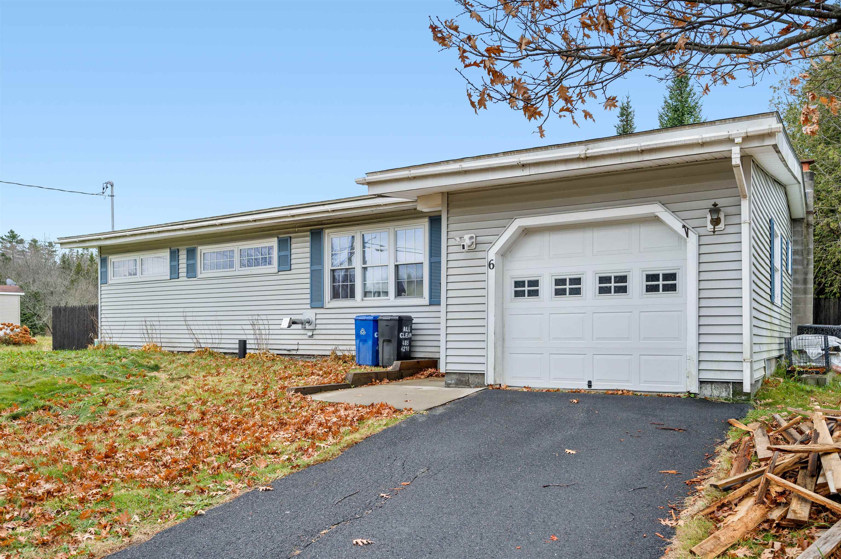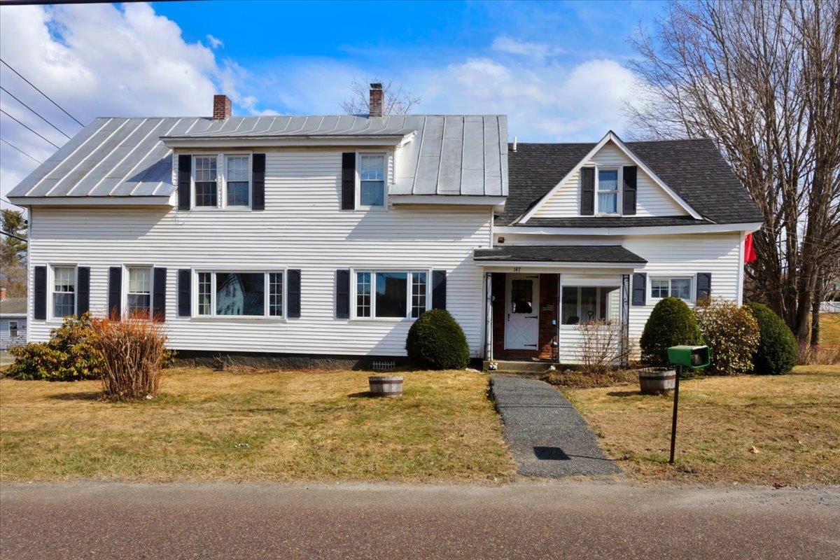1 of 58

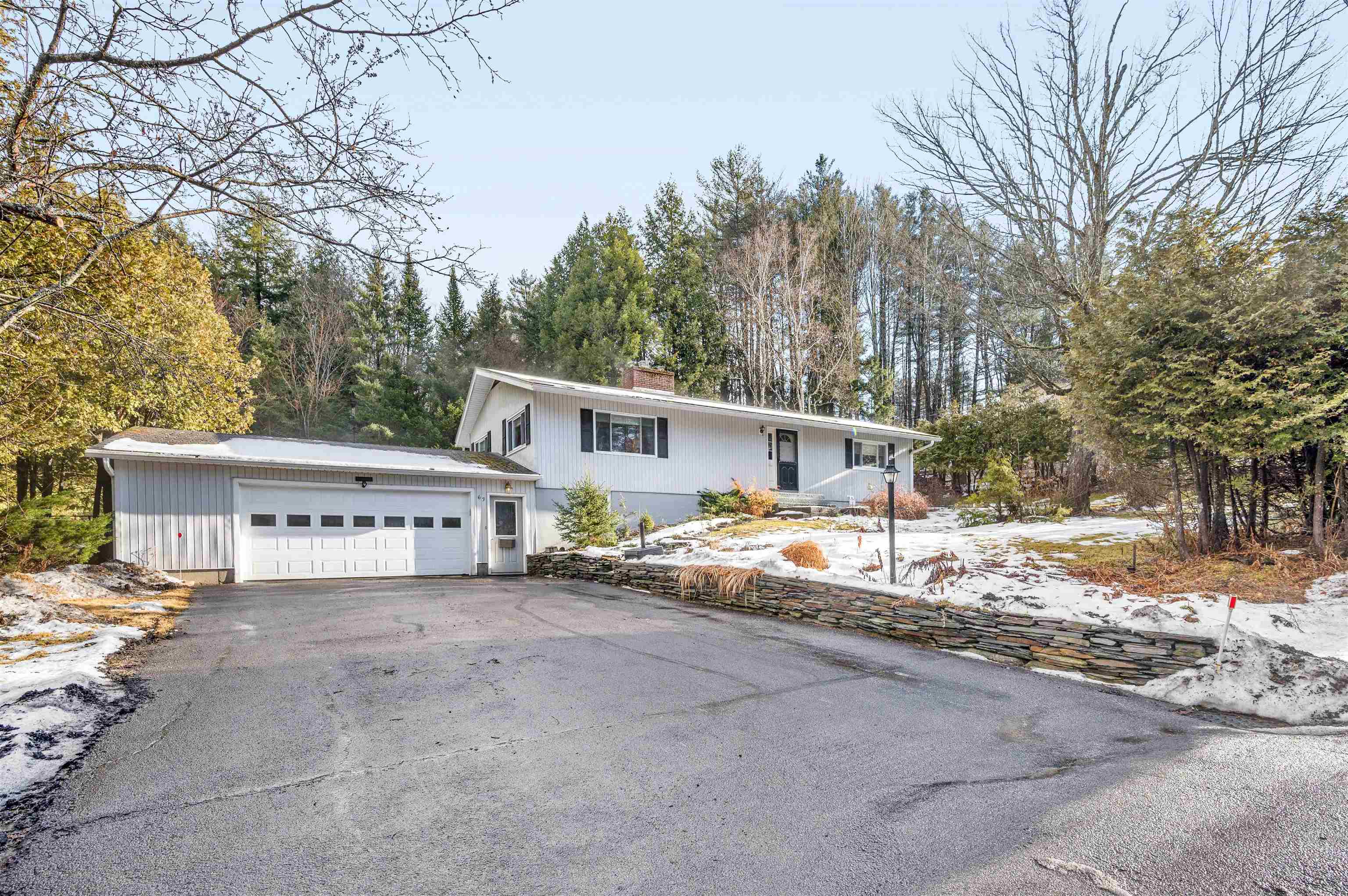




General Property Information
- Property Status:
- Active Under Contract
- Price:
- $359, 000
- Assessed:
- $0
- Assessed Year:
- County:
- VT-Washington
- Acres:
- 0.43
- Property Type:
- Single Family
- Year Built:
- 1959
- Agency/Brokerage:
- Michelle Gosselin
Element Real Estate - Bedrooms:
- 3
- Total Baths:
- 2
- Sq. Ft. (Total):
- 2408
- Tax Year:
- 2024
- Taxes:
- $6, 505
- Association Fees:
Nestled in a serene setting, this sprawling L-shaped ranch feels like a secluded retreat, complete with an in-ground pool, lush wooded surroundings, and Panther Falls—a natural waterfall right in your backyard. This home has been thoughtfully expanded with a substantial addition, offering generous living space for everyone to enjoy. The main level features three bedrooms, two bathrooms with a his-and-hers design, a functional kitchen-dining area, and a sunroom that provides tranquil views of the backyard. A cozy fireplace anchors the inviting living room, creating a warm and welcoming atmosphere. The lower level offers even more space to unwind, including a bar area, a den, and a spacious family room with a second fireplace—perfect for entertaining or creating your dream recreational space. With numerous updates, including replacement windows, insulated walls and ceilings, updated flooring, and more, this home is a must-see! Don’t miss your chance to own this unique property with so much to offer.
Interior Features
- # Of Stories:
- 1
- Sq. Ft. (Total):
- 2408
- Sq. Ft. (Above Ground):
- 1608
- Sq. Ft. (Below Ground):
- 800
- Sq. Ft. Unfinished:
- 808
- Rooms:
- 13
- Bedrooms:
- 3
- Baths:
- 2
- Interior Desc:
- Fireplaces - 2, Natural Light, Natural Woodwork, Programmable Thermostat
- Appliances Included:
- Cooktop - Electric, Dishwasher, Range Hood, Other, Oven - Wall, Refrigerator, Water Heater - Electric, Water Heater - Owned
- Flooring:
- Carpet, Laminate, Slate/Stone
- Heating Cooling Fuel:
- Water Heater:
- Basement Desc:
- Full, Partially Finished, Sump Pump, Walkout
Exterior Features
- Style of Residence:
- Ranch
- House Color:
- Time Share:
- No
- Resort:
- Exterior Desc:
- Exterior Details:
- Deck, Fence - Partial, Garden Space, Natural Shade, Patio, Pool - In Ground, Porch - Enclosed
- Amenities/Services:
- Land Desc.:
- Open, Wooded
- Suitable Land Usage:
- Residential
- Roof Desc.:
- Shingle - Asphalt
- Driveway Desc.:
- Paved
- Foundation Desc.:
- Block, Concrete
- Sewer Desc.:
- Public
- Garage/Parking:
- Yes
- Garage Spaces:
- 2
- Road Frontage:
- 150
Other Information
- List Date:
- 2025-01-08
- Last Updated:
- 2025-01-17 15:59:02


