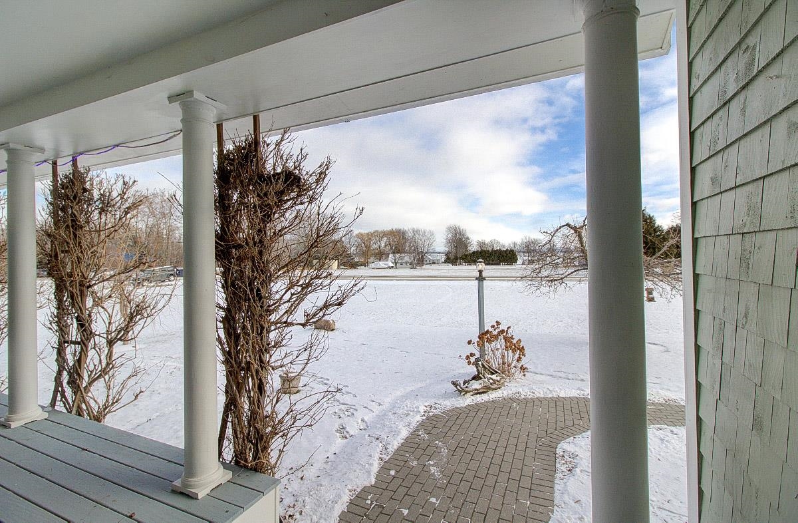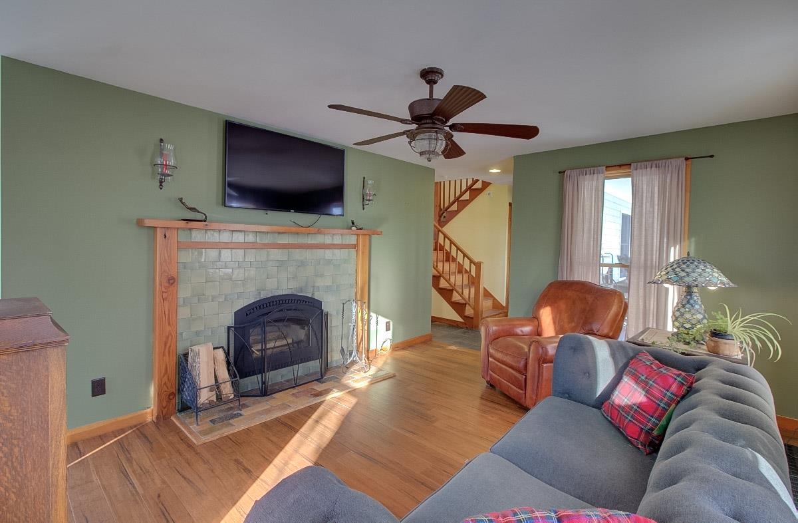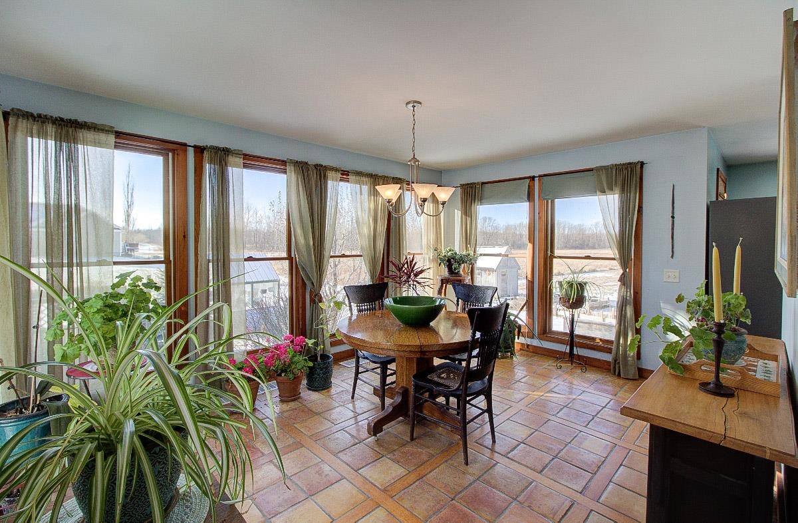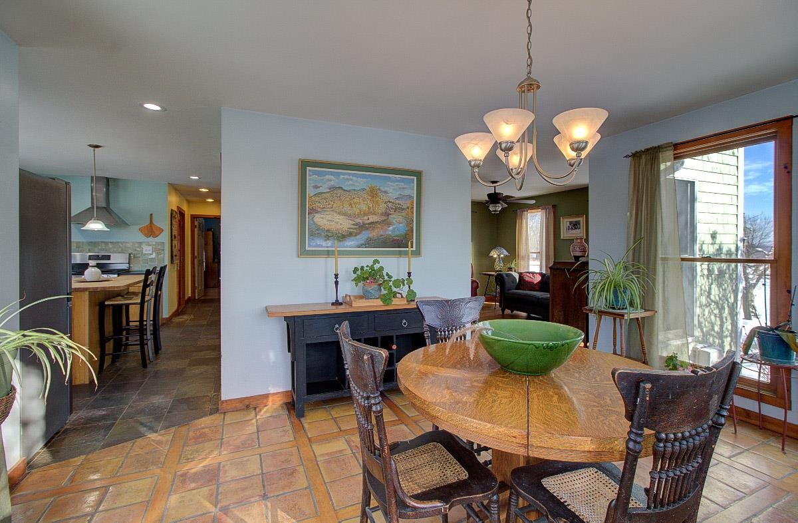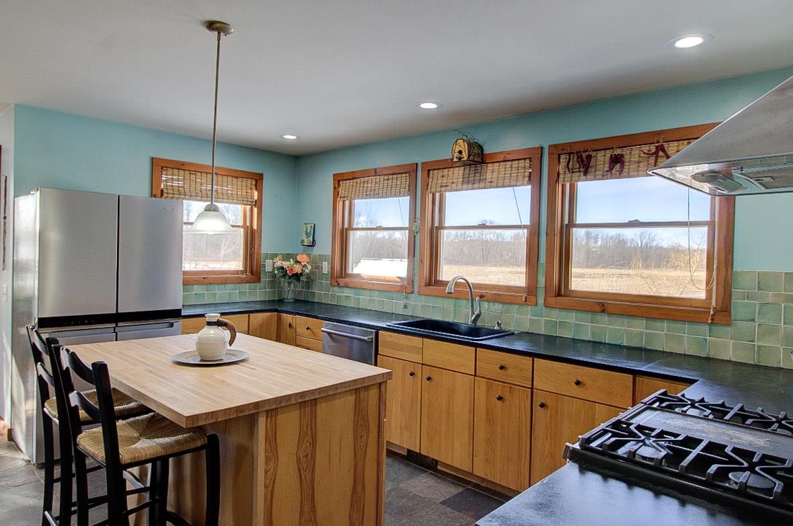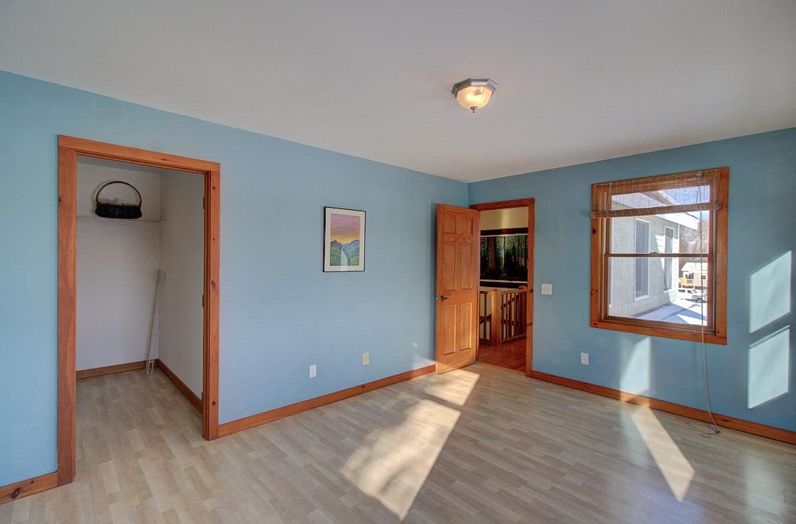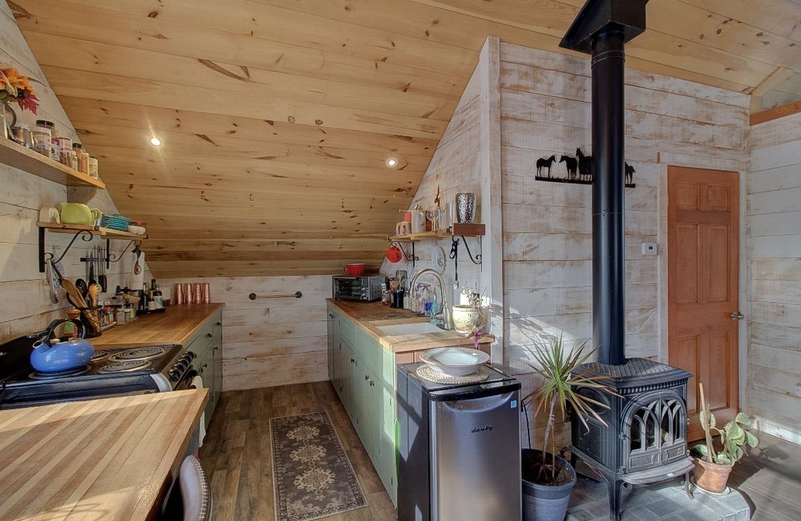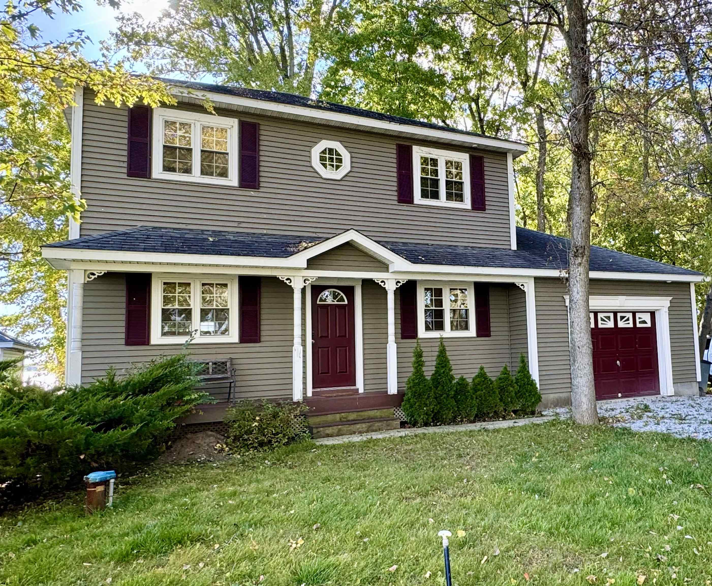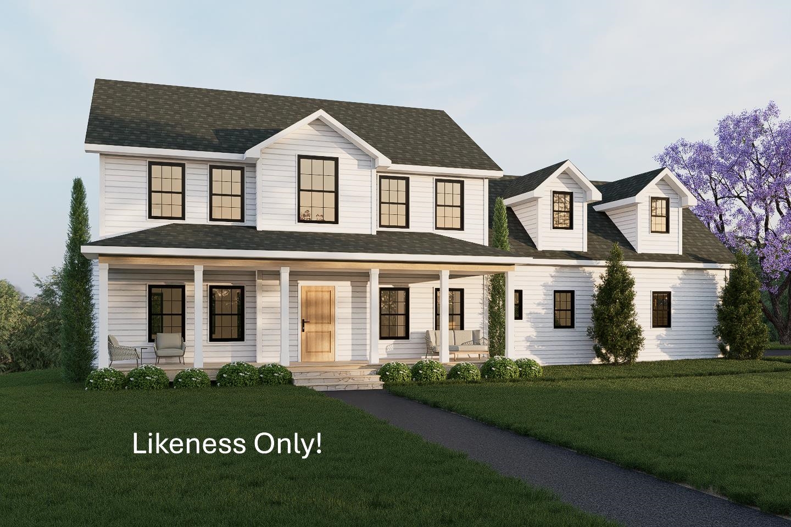1 of 60





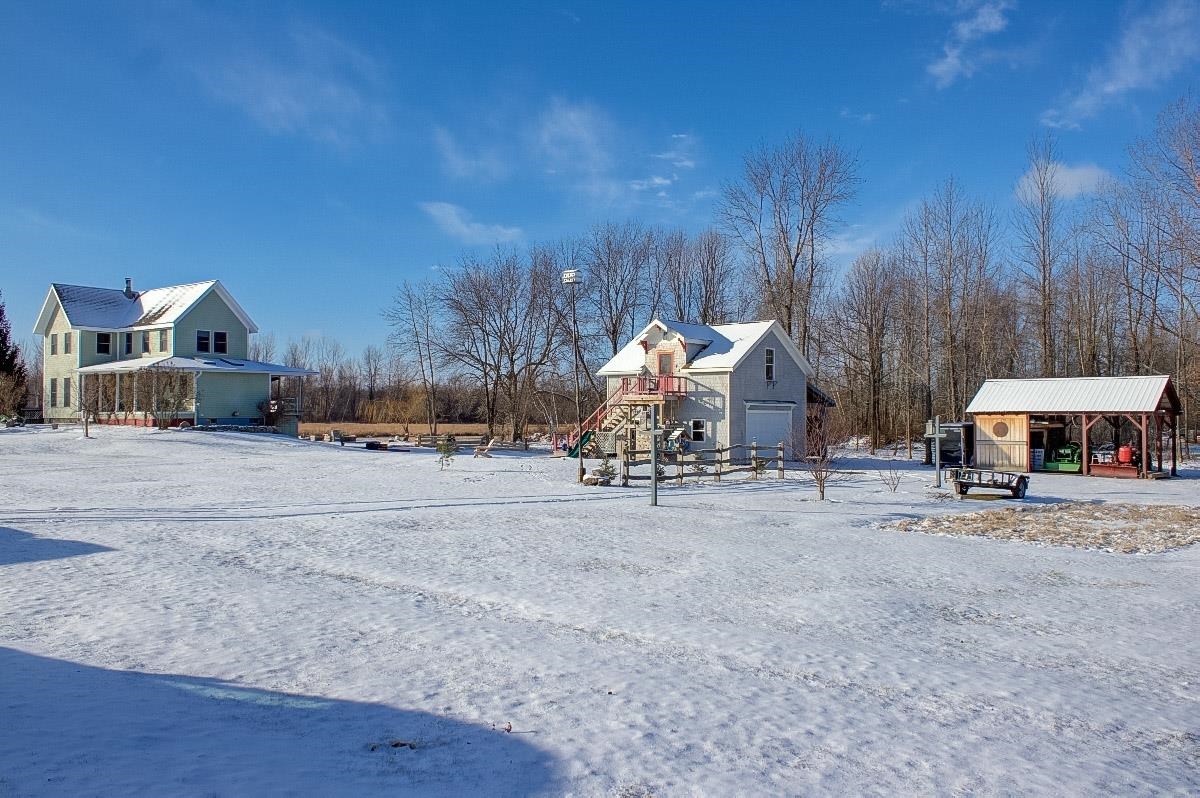
General Property Information
- Property Status:
- Active
- Price:
- $749, 900
- Assessed:
- $0
- Assessed Year:
- County:
- VT-Grand Isle
- Acres:
- 13.10
- Property Type:
- Single Family
- Year Built:
- 2002
- Agency/Brokerage:
- Franz Rosenberger
Coldwell Banker Islands Realty - Bedrooms:
- 3
- Total Baths:
- 4
- Sq. Ft. (Total):
- 2016
- Tax Year:
- 2025
- Taxes:
- $7, 427
- Association Fees:
This beautifully landscaped homestead is sited on 13 acres of property and includes a sunny Island Farmhouse constructed in 2002 and a detached 2-car garage with a 1-bedroom, 1-bath apartment above constructed in 2019 and finished in 2021.The property also includes a 2-stall pole barn, greenhouse, and tool shed with power. The apartment has a history of steady rental income or can be used by friends&family.The grounds feature vibrant perennial gardens, berry bushes, pastureland, and a peaceful wooded lot with trails that border North Hero State Park, offering access to swimming, fishing and boating. The main house invites you in with a cozy living room, complete with a wood-burning fireplace and tiled surround. The bright dining room boasts floor to ceiling windows on three sides and radiant heat beneath terracotta-style floors. The kitchen offers soapstone countertops, a tile backsplash, granite sink, new stainless steel appliances, and a center island with a recycled butcher block top.The main level also includes a half bath and a spa room with skylights, a soaking tub, tiled shower, and seating area. Upstairs are two large bedrooms, an office with a loft, and a full bathroom. The apartment has a modern rustic vibe finished with rough pine on the interior, vaulted ceilings and a Jotul stove to warm you on cool nights as well as a private deck with Lake Champlain views. Start and finish each special day savoring the sunrise and sunset on the front or rear covered porches.
Interior Features
- # Of Stories:
- 2
- Sq. Ft. (Total):
- 2016
- Sq. Ft. (Above Ground):
- 2016
- Sq. Ft. (Below Ground):
- 0
- Sq. Ft. Unfinished:
- 1152
- Rooms:
- 7
- Bedrooms:
- 3
- Baths:
- 4
- Interior Desc:
- Blinds, Dining Area, Fireplace - Gas, Fireplace - Wood, Natural Light, Natural Woodwork, Skylight, Walk-in Closet, Walk-in Pantry, Whirlpool Tub, Laundry - Basement
- Appliances Included:
- Dishwasher, Dryer, Range Hood, Range - Gas, Refrigerator, Washer
- Flooring:
- Ceramic Tile, Laminate, Parquet, Vinyl, Wood, Cork
- Heating Cooling Fuel:
- Water Heater:
- Basement Desc:
- Concrete Floor, Full, Partially Finished, Stairs - Interior, Walkout
Exterior Features
- Style of Residence:
- Contemporary, Farmhouse
- House Color:
- Time Share:
- No
- Resort:
- Exterior Desc:
- Exterior Details:
- Barn, Deck, Garden Space, Porch - Covered, Shed, Greenhouse
- Amenities/Services:
- Land Desc.:
- Country Setting, Field/Pasture, Lake View, Level, Mountain View, Trail/Near Trail, View, Walking Trails, Water View, Abuts Conservation
- Suitable Land Usage:
- Roof Desc.:
- Shingle - Architectural
- Driveway Desc.:
- Gravel
- Foundation Desc.:
- Poured Concrete
- Sewer Desc.:
- 500 Gallon, Concrete, Leach Field - At Grade, Private, Replacement Field-OnSite, Septic
- Garage/Parking:
- Yes
- Garage Spaces:
- 2
- Road Frontage:
- 300
Other Information
- List Date:
- 2025-01-08
- Last Updated:
- 2025-01-09 12:22:30








