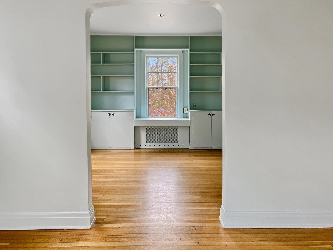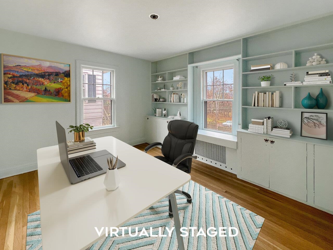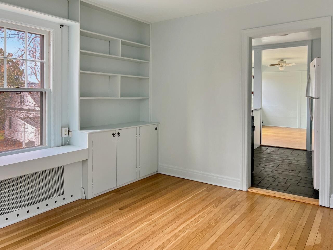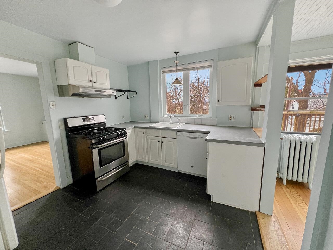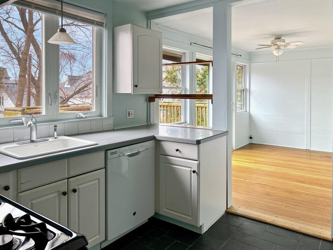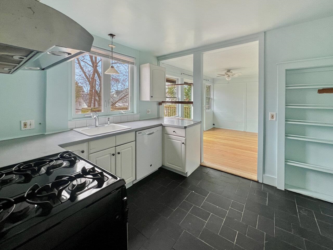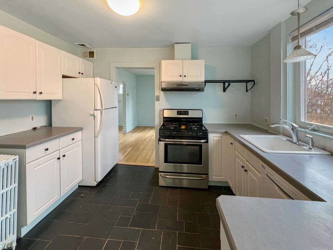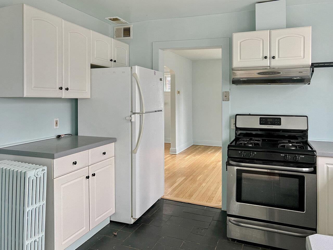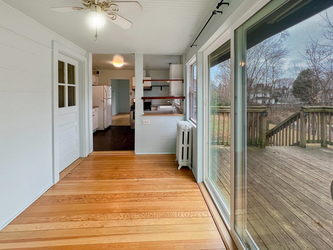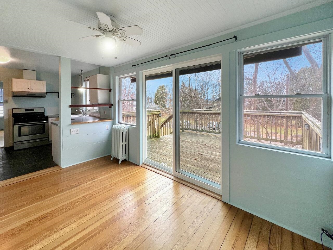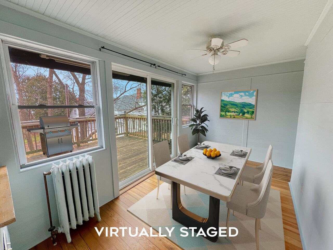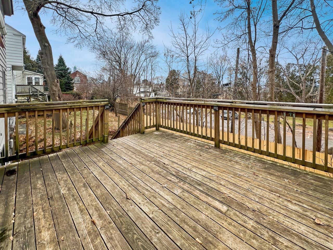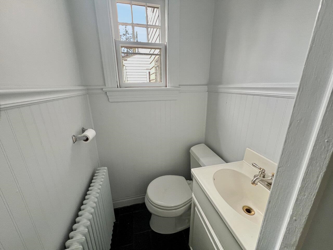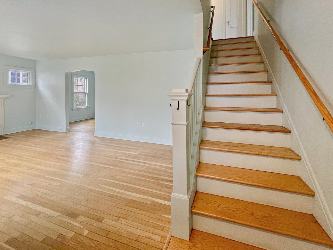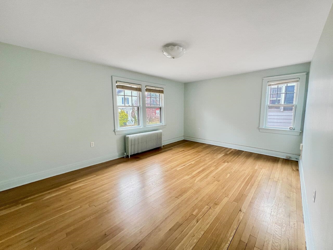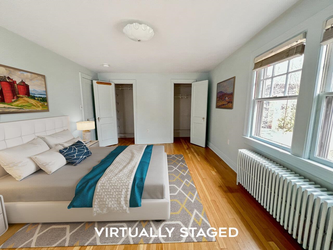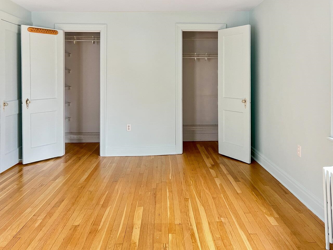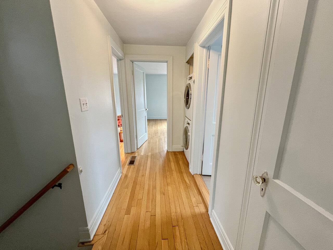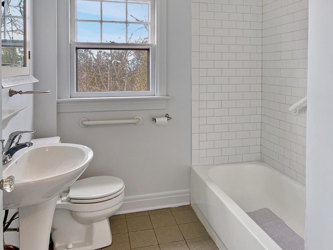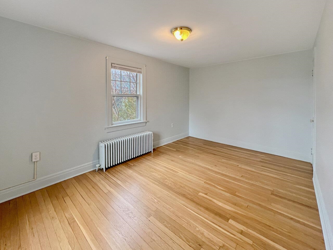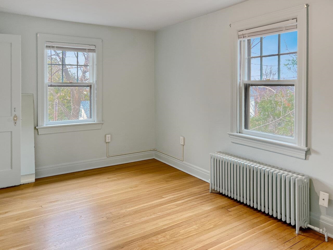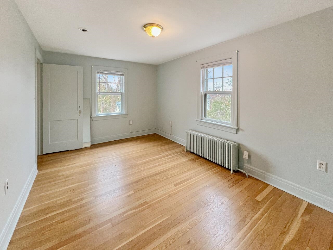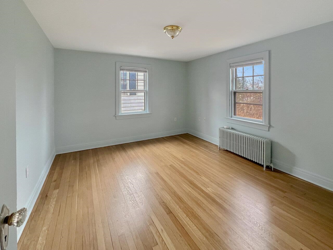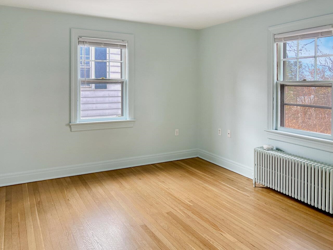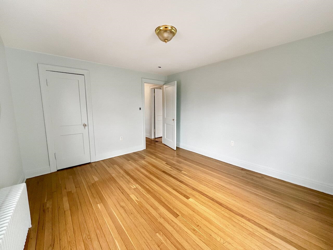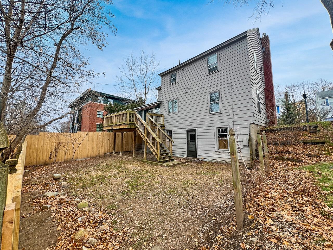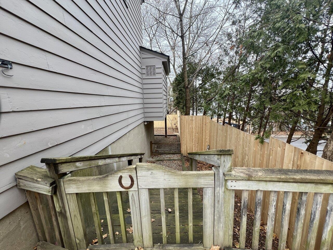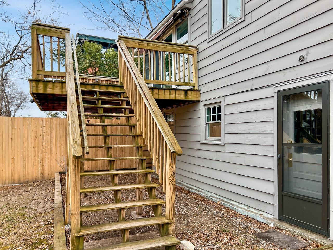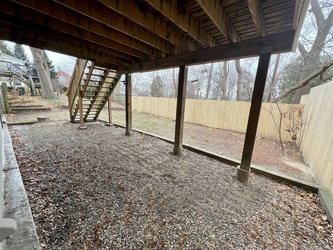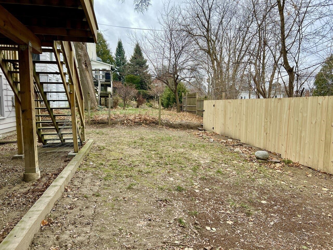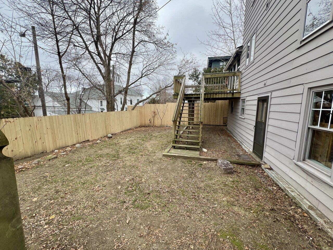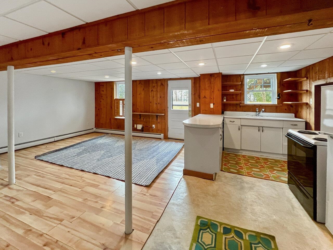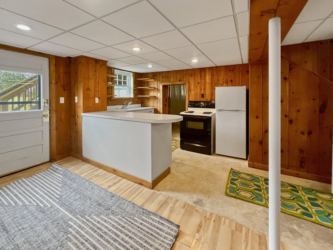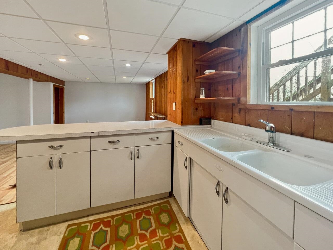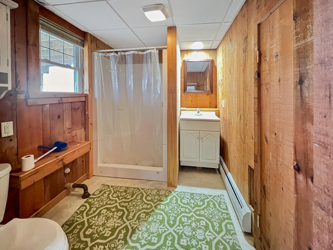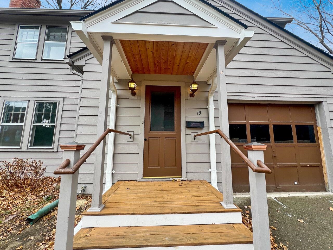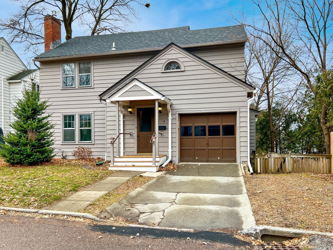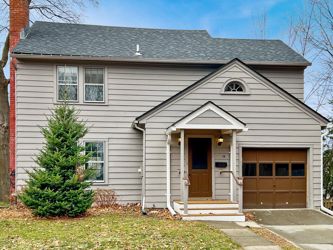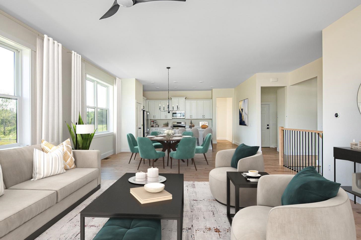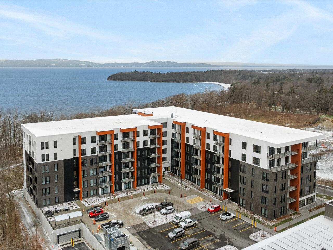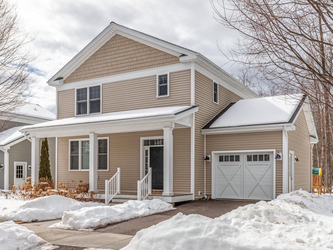1 of 45
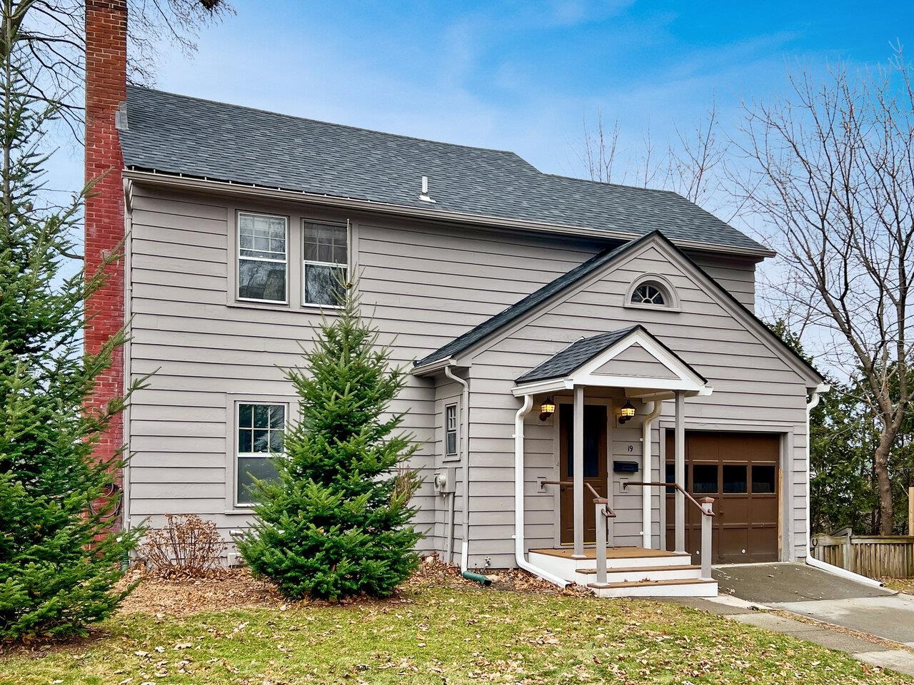
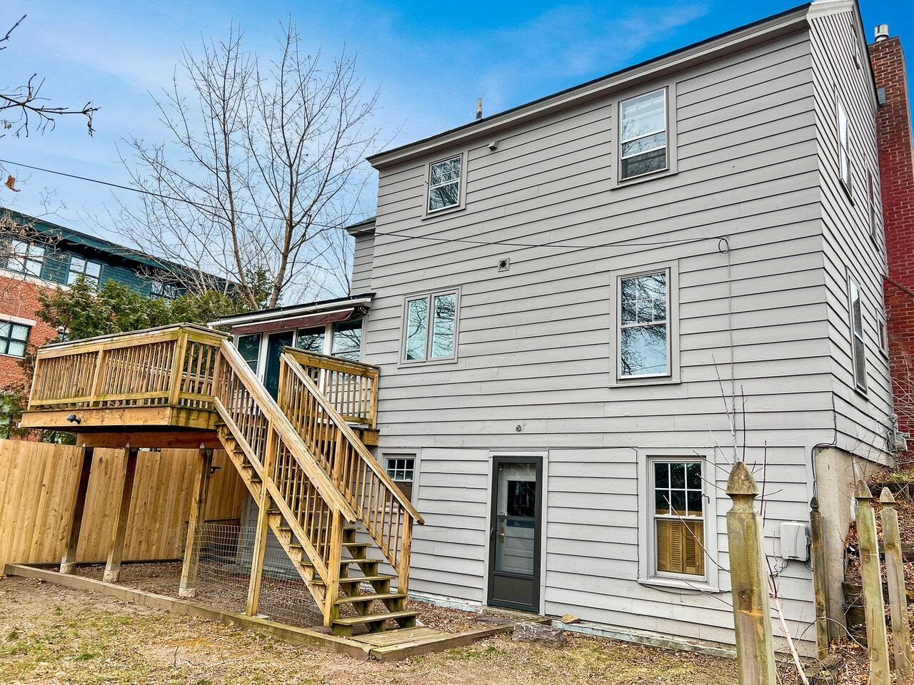
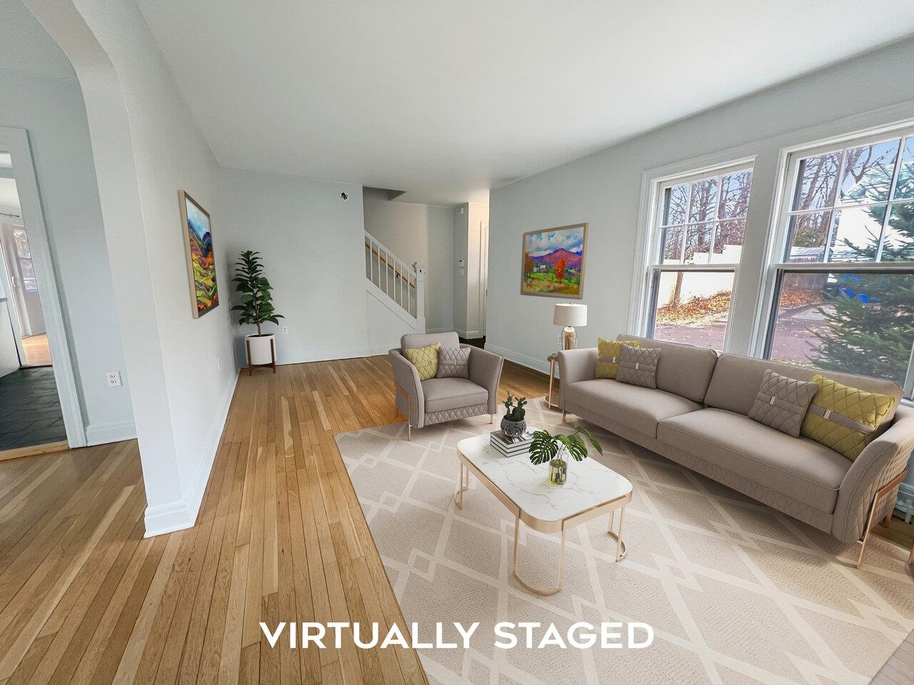
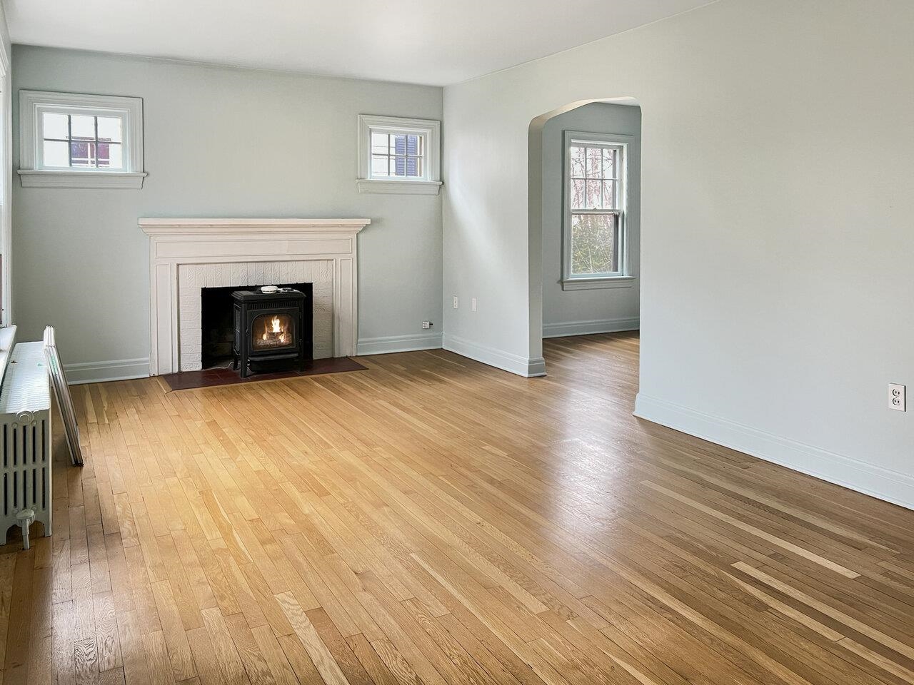
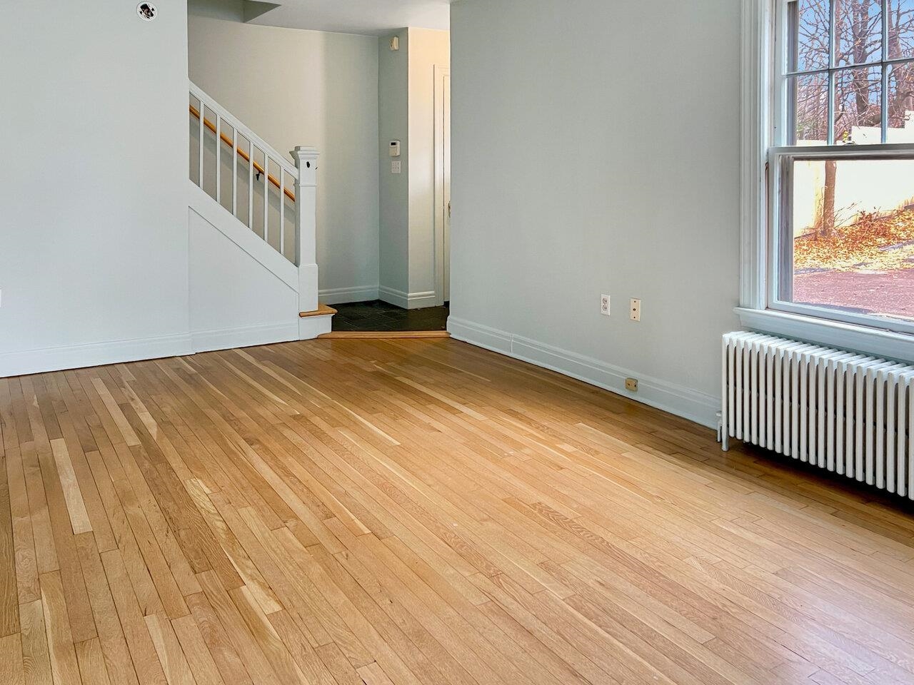
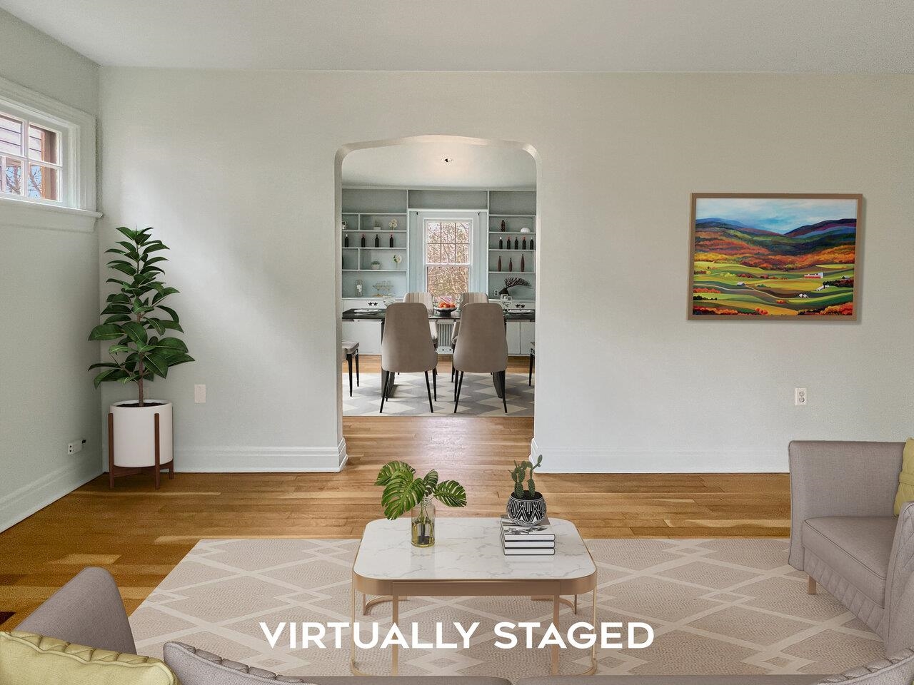
General Property Information
- Property Status:
- Active Under Contract
- Price:
- $679, 000
- Assessed:
- $0
- Assessed Year:
- County:
- VT-Chittenden
- Acres:
- 0.09
- Property Type:
- Single Family
- Year Built:
- 1938
- Agency/Brokerage:
- Susan Kaminski
Coldwell Banker Hickok and Boardman - Bedrooms:
- 3
- Total Baths:
- 3
- Sq. Ft. (Total):
- 2000
- Tax Year:
- 2024
- Taxes:
- $12, 323
- Association Fees:
Charming & well-maintained Hill Section home, ready to make memories for its next owners! Recent updates include fresh paint, refinished hardwood floors, & new roof in 2018. A welcoming covered entry sets the stage, inviting guests into the living room where natural light pours through expansive windows, highlighting the gleaming hardwood floors & cozy gas stove. Move seamlessly into a large dining room with built-in cabinetry & shelving - perfect for hosting OR transform it into a home office. The bright kitchen offers ample storage, 4-burner gas range, & sunny breakfast nook with brand-new sliding door that leads to a generous 12'x14' deck, complete with awning - ideal for cookouts. The 1st floor also includes a convenient 1/2 bath & attached 1-car garage. Upstairs, you’ll find 3 well-proportioned bedrooms with hardwood floors, abundant closet space, full bathroom, & washer/dryer for ultimate convenience. Stairs to the unfinished attic provide a great opportunity to create an additional living/work space of your dreams! The partially finished basement provides a bonus family room with exterior entrance, secondary kitchen with electric range & refrigerator, & spacious ¾ bath. Partially fenced backyard, perfect for gardening or playing with furry friends. Situated just moments from Burlington’s colleges, hospital, & vibrant downtown, this home offers the best of both comfort & convenience. Schedule your private showing today!
Interior Features
- # Of Stories:
- 2
- Sq. Ft. (Total):
- 2000
- Sq. Ft. (Above Ground):
- 2000
- Sq. Ft. (Below Ground):
- 0
- Sq. Ft. Unfinished:
- 0
- Rooms:
- 7
- Bedrooms:
- 3
- Baths:
- 3
- Interior Desc:
- Ceiling Fan, Dining Area, Natural Light, Natural Woodwork, Wood Stove Insert, Laundry - 2nd Floor, Attic - Walkup
- Appliances Included:
- Dishwasher - Energy Star, Dryer - Energy Star, Range - Electric, Range - Gas, Refrigerator, Refrigerator-Energy Star, Washer - Energy Star, Water Heater–Natural Gas
- Flooring:
- Hardwood
- Heating Cooling Fuel:
- Water Heater:
- Basement Desc:
- Climate Controlled, Concrete Floor, Daylight, Full, Partially Finished, Stairs - Interior, Storage Space, Walkout, Interior Access, Exterior Access, Stairs - Basement
Exterior Features
- Style of Residence:
- Colonial
- House Color:
- Taupe
- Time Share:
- No
- Resort:
- Exterior Desc:
- Exterior Details:
- Deck, Doors - Energy Star, Fence - Partial, Garden Space
- Amenities/Services:
- Land Desc.:
- In Town, Near Shopping, Neighborhood, Near Public Transportatn, Near Hospital, Near School(s)
- Suitable Land Usage:
- Roof Desc.:
- Shingle
- Driveway Desc.:
- Concrete
- Foundation Desc.:
- Concrete
- Sewer Desc.:
- Public
- Garage/Parking:
- Yes
- Garage Spaces:
- 1
- Road Frontage:
- 50
Other Information
- List Date:
- 2025-01-08
- Last Updated:
- 2025-02-14 16:49:05


